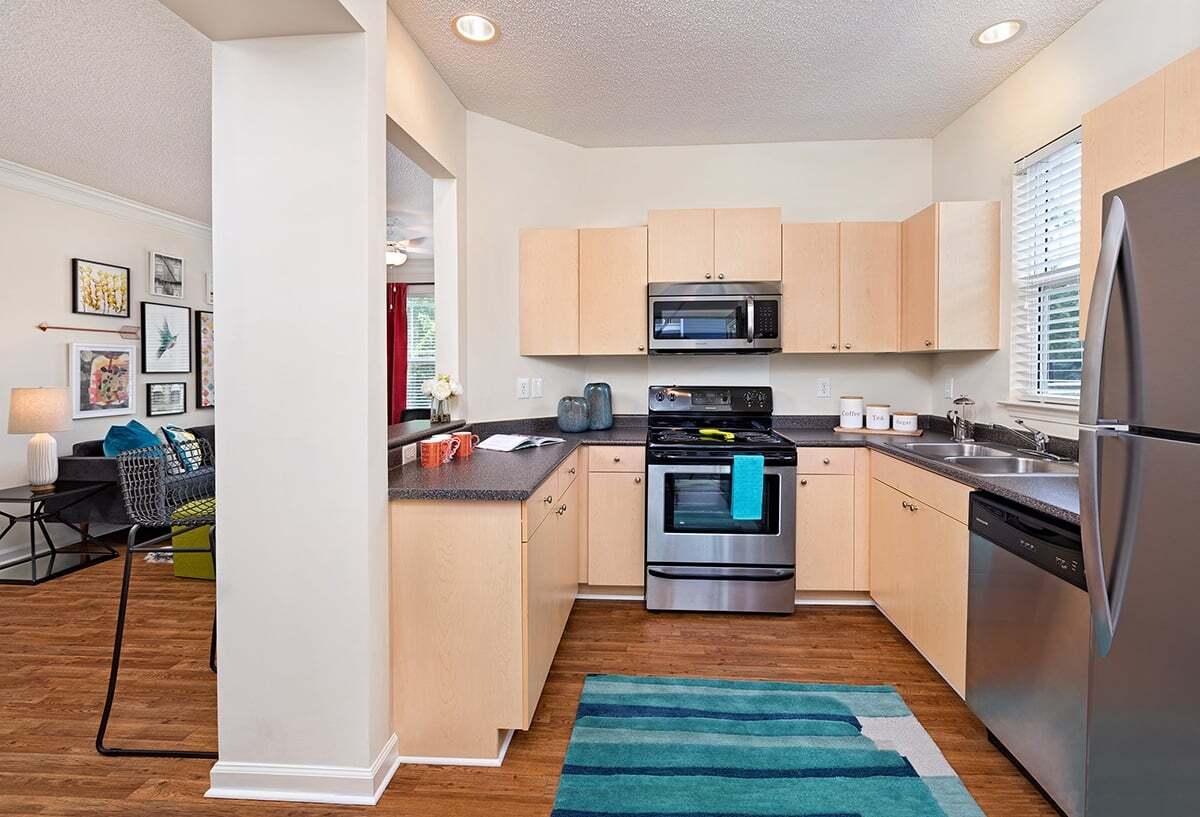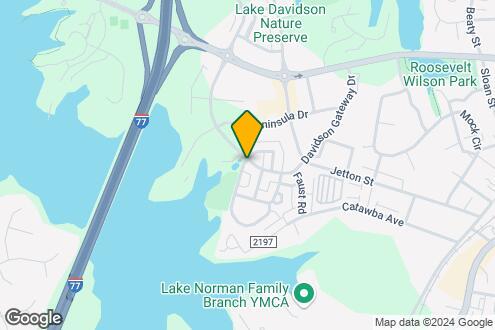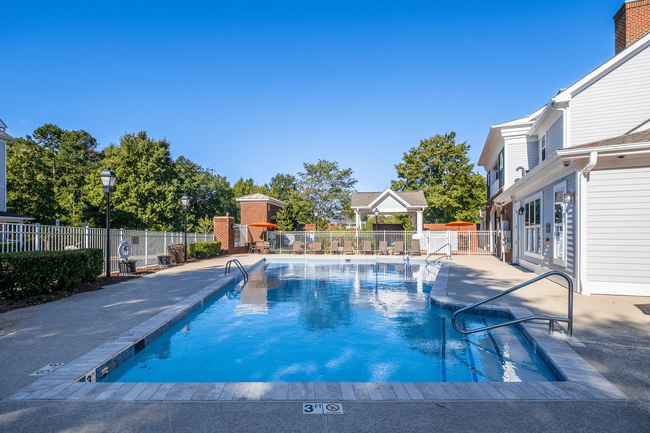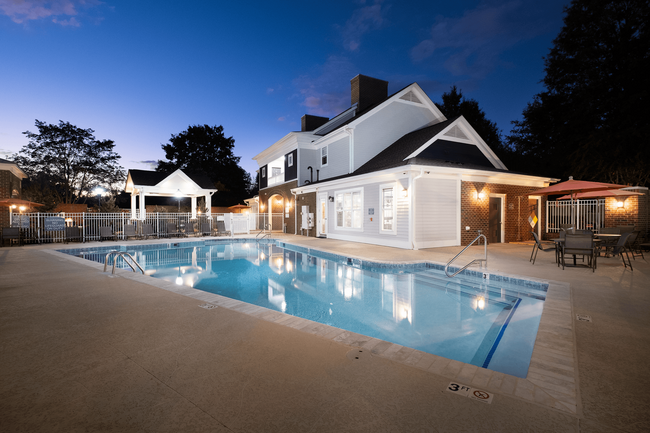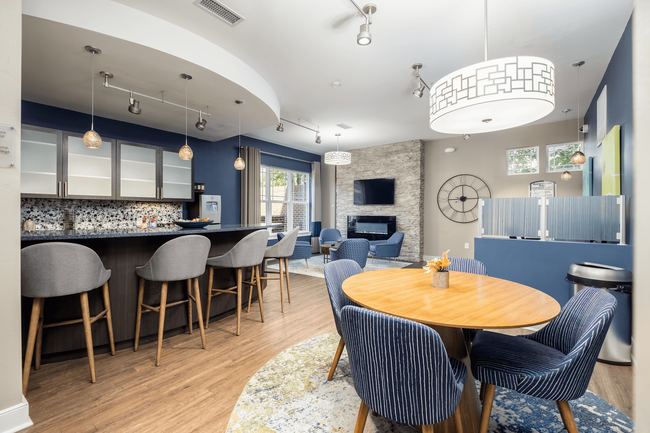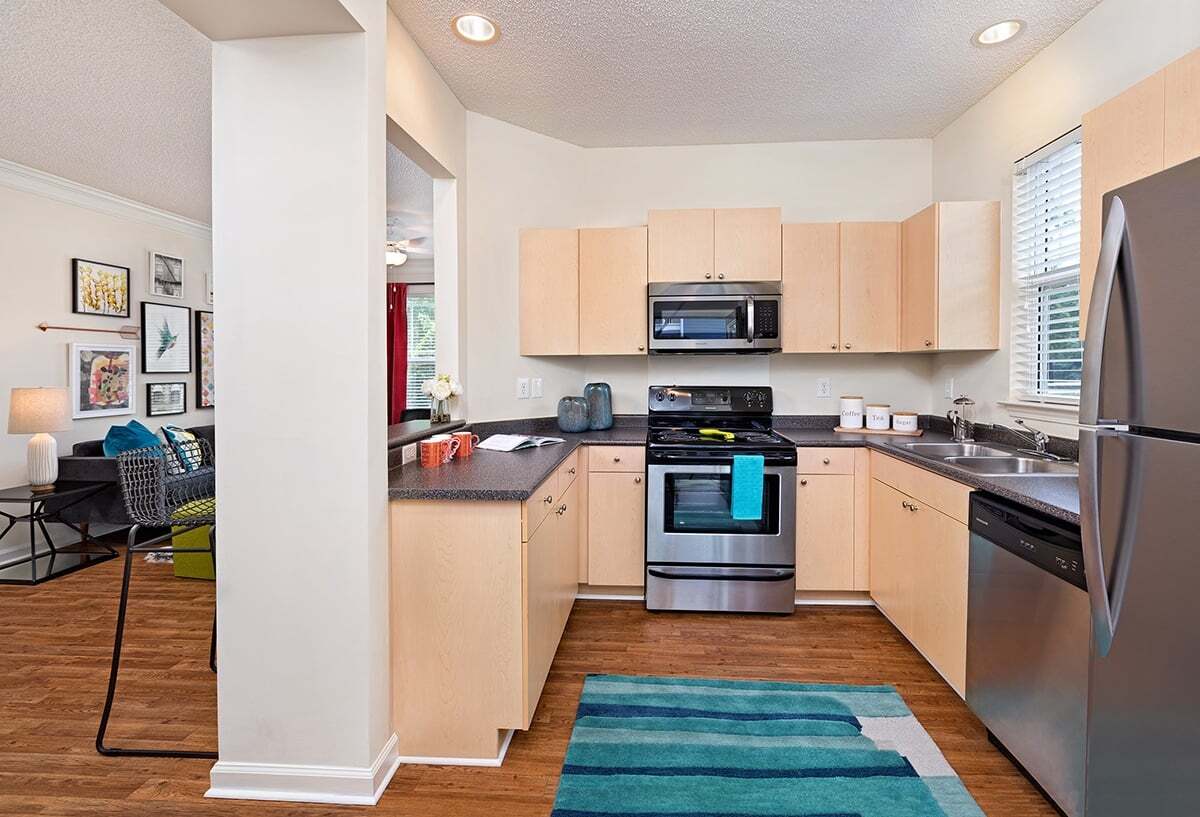-
Monthly Rent
$1,259 - $2,543
-
Bedrooms
1 - 3 bd
-
Bathrooms
1 - 2.5 ba
-
Square Feet
666 - 1,350 sq ft
Pricing & Floor Plans
-
Unit 315304price $1,259square feet 666availibility Now
-
Unit 315105price $1,349square feet 723availibility Now
-
Unit 315103price $1,359square feet 723availibility Now
-
Unit 905104price $1,519square feet 823availibility Apr 25
-
Unit 820205price $1,529square feet 823availibility May 10
-
Unit 825304price $1,579square feet 1,093availibility Now
-
Unit 315108price $1,609square feet 1,093availibility Now
-
Unit 712301price $1,619square feet 1,093availibility May 14
-
Unit 4451price $2,299square feet 1,350availibility Mar 25
-
Unit 5057price $2,449square feet 1,350availibility May 17
-
Unit 315304price $1,259square feet 666availibility Now
-
Unit 315105price $1,349square feet 723availibility Now
-
Unit 315103price $1,359square feet 723availibility Now
-
Unit 905104price $1,519square feet 823availibility Apr 25
-
Unit 820205price $1,529square feet 823availibility May 10
-
Unit 825304price $1,579square feet 1,093availibility Now
-
Unit 315108price $1,609square feet 1,093availibility Now
-
Unit 712301price $1,619square feet 1,093availibility May 14
-
Unit 4451price $2,299square feet 1,350availibility Mar 25
-
Unit 5057price $2,449square feet 1,350availibility May 17
About Bexley at Davidson
Welcome Home to Bexley at Davidson, only steps away from a lovely park on Lake Norman, yet moments from I-77 and the charming town of Davidson. Ask about our homes featuring stainless steel appliances with built-in microwave, upgraded kitchen & bath fixtures, washer/dryer, designer lighting & ceiling fan, 2" blinds, wood plank style floors, and more! Apply online TODAY!
Bexley at Davidson is an apartment community located in Mecklenburg County and the 28036 ZIP Code. This area is served by the Charlotte-Mecklenburg attendance zone.
Unique Features
- Car Care Area with Vacuum
- Central Air Conditioning
- Designer Lighting Accents
- 24-Hour Emergency Maintenance
- All Major Credit Cards Accepted
- Apartment Ratings Top Rated Community
- Smoke-free (ask for details)*
- Bay Window*
- Online Resident Services
- Walking Trail with Lake Views
- Built-in Microwave
- Garden-style and Townhomes Available
- Kitchen Pantry*
- Screened-in Patio/Balcony Available*
- Automatic Rent Payment Option
- Ceiling Fan in Living Room
- Outdoor Grilling/Picnic Area
- Oversized Closets
- Storage Available
- Contemporary Cabinetry
- Fire Pit with Cozy Seating
- Garden Soaking Tub*
- Valet Trash Removal Service (ask for details)
- Washer/Dryer Included
- Hardwood Plank Flooring*
- Move-In Satisfaction Guarantee
- Patio/Balcony
- Tiled Entry
- Walk-in Shower*
- 2 inch Designer Blinds
- Off Street Parking
- Wheelchair Access*
Community Amenities
Pool
Fitness Center
Clubhouse
Business Center
- Maintenance on site
- Property Manager on Site
- Trash Pickup - Door to Door
- Renters Insurance Program
- Online Services
- Car Wash Area
- Wheelchair Accessible
- Business Center
- Clubhouse
- Lounge
- Fitness Center
- Pool
- Walking/Biking Trails
- Sundeck
- Grill
- Picnic Area
Apartment Features
Washer/Dryer
Air Conditioning
Dishwasher
Washer/Dryer Hookup
High Speed Internet Access
Walk-In Closets
Microwave
Refrigerator
Highlights
- High Speed Internet Access
- Wi-Fi
- Washer/Dryer
- Washer/Dryer Hookup
- Air Conditioning
- Ceiling Fans
- Smoke Free
- Cable Ready
- Tub/Shower
- Sprinkler System
Kitchen Features & Appliances
- Dishwasher
- Disposal
- Ice Maker
- Stainless Steel Appliances
- Pantry
- Kitchen
- Microwave
- Oven
- Range
- Refrigerator
- Freezer
Model Details
- Vinyl Flooring
- Dining Room
- Crown Molding
- Bay Window
- Walk-In Closets
- Window Coverings
- Balcony
- Patio
Fees and Policies
The fees below are based on community-supplied data and may exclude additional fees and utilities. Use the calculator to add these fees to the base rent.
- Monthly Utilities & Services
-
Utility - Storm Water$3
-
Valet Trash$30
- One-Time Move-In Fees
-
Application Fee$75
-
Security Deposit Refundable$400An additional deposit of up to 1 month's rent may be require... Read More d, depending on credit. Read Less
- Dogs Allowed
-
Monthly pet rent$25
-
One time Fee$0
-
Pet deposit$350
-
Pet Limit2
-
Comments:$350 pet fee for first pet; $250 pet fee for each additional pet. $25 monthly per pet. Up to 3 pets permitted (max 2 dogs). No weight limit. Breed restrictions apply.
- Cats Allowed
-
Monthly pet rent$25
-
One time Fee$0
-
Pet deposit$350
-
Pet Limit3
- Parking
-
Surface LotGarage parking available; please inquire for rates.--
-
Other--
-
Garage--
Details
Lease Options
-
3, 4, 5, 6, 7, 8, 9, 10, 11, 12, 13, 14
-
Short term lease
Property Information
-
Built in 2003
-
185 units/3 stories
- Maintenance on site
- Property Manager on Site
- Trash Pickup - Door to Door
- Renters Insurance Program
- Online Services
- Car Wash Area
- Wheelchair Accessible
- Business Center
- Clubhouse
- Lounge
- Sundeck
- Grill
- Picnic Area
- Fitness Center
- Pool
- Walking/Biking Trails
- Car Care Area with Vacuum
- Central Air Conditioning
- Designer Lighting Accents
- 24-Hour Emergency Maintenance
- All Major Credit Cards Accepted
- Apartment Ratings Top Rated Community
- Smoke-free (ask for details)*
- Bay Window*
- Online Resident Services
- Walking Trail with Lake Views
- Built-in Microwave
- Garden-style and Townhomes Available
- Kitchen Pantry*
- Screened-in Patio/Balcony Available*
- Automatic Rent Payment Option
- Ceiling Fan in Living Room
- Outdoor Grilling/Picnic Area
- Oversized Closets
- Storage Available
- Contemporary Cabinetry
- Fire Pit with Cozy Seating
- Garden Soaking Tub*
- Valet Trash Removal Service (ask for details)
- Washer/Dryer Included
- Hardwood Plank Flooring*
- Move-In Satisfaction Guarantee
- Patio/Balcony
- Tiled Entry
- Walk-in Shower*
- 2 inch Designer Blinds
- Off Street Parking
- Wheelchair Access*
- High Speed Internet Access
- Wi-Fi
- Washer/Dryer
- Washer/Dryer Hookup
- Air Conditioning
- Ceiling Fans
- Smoke Free
- Cable Ready
- Tub/Shower
- Sprinkler System
- Dishwasher
- Disposal
- Ice Maker
- Stainless Steel Appliances
- Pantry
- Kitchen
- Microwave
- Oven
- Range
- Refrigerator
- Freezer
- Vinyl Flooring
- Dining Room
- Crown Molding
- Bay Window
- Walk-In Closets
- Window Coverings
- Balcony
- Patio
| Monday | 10am - 6pm |
|---|---|
| Tuesday | 10am - 6pm |
| Wednesday | 10am - 6pm |
| Thursday | 10am - 6pm |
| Friday | 10am - 6pm |
| Saturday | 10am - 5pm |
| Sunday | Closed |
| Colleges & Universities | Distance | ||
|---|---|---|---|
| Colleges & Universities | Distance | ||
| Drive: | 5 min | 1.7 mi | |
| Drive: | 14 min | 9.6 mi | |
| Drive: | 26 min | 13.9 mi | |
| Drive: | 29 min | 20.0 mi |
Transportation options available in Davidson include Mccullough Station, located 19.1 miles from Bexley at Davidson. Bexley at Davidson is near Concord-Padgett Regional, located 19.1 miles or 27 minutes away, and Charlotte/Douglas International, located 27.1 miles or 38 minutes away.
| Transit / Subway | Distance | ||
|---|---|---|---|
| Transit / Subway | Distance | ||
| Drive: | 26 min | 19.1 mi | |
| Drive: | 26 min | 19.2 mi | |
| Drive: | 28 min | 20.2 mi | |
| Drive: | 28 min | 20.9 mi | |
| Drive: | 28 min | 22.5 mi |
| Commuter Rail | Distance | ||
|---|---|---|---|
| Commuter Rail | Distance | ||
| Drive: | 32 min | 15.4 mi | |
|
|
Drive: | 27 min | 21.3 mi |
| Drive: | 48 min | 30.4 mi | |
|
|
Drive: | 44 min | 34.2 mi |
| Airports | Distance | ||
|---|---|---|---|
| Airports | Distance | ||
|
Concord-Padgett Regional
|
Drive: | 27 min | 19.1 mi |
|
Charlotte/Douglas International
|
Drive: | 38 min | 27.1 mi |
Time and distance from Bexley at Davidson.
| Shopping Centers | Distance | ||
|---|---|---|---|
| Shopping Centers | Distance | ||
| Walk: | 6 min | 0.3 mi | |
| Walk: | 16 min | 0.9 mi | |
| Drive: | 3 min | 1.1 mi |
| Hospitals | Distance | ||
|---|---|---|---|
| Hospitals | Distance | ||
| Drive: | 7 min | 4.6 mi | |
| Drive: | 10 min | 7.5 mi |
Property Ratings at Bexley at Davidson
I toured Bexley when I was down interviewing for a job two weeks ago, the staff was extremely friendly and knowledgeable about the property. I’m hoping I get this job to be apart of this beautiful community!
Property Manager at Bexley at Davidson, Responded To This Review
Thank you for taking the time to share your experience of Bexley at Davidson. It is so great to hear that your tour of our community was a success and that you are thinking about moving here. If there is anything we can do to help with the apartment search process, please let us know. We hope to see you again soon!
I can't emphasize how professional and caring the staff is. They have proven time and time again to go above and beyond for residents. Awesome place to live!
Property Manager at Bexley at Davidson, Responded To This Review
Thank you for taking the time to share your review of our community. It is great to hear that you enjoy living here and that our team has been able to assist with your needs. If there is anything we can do to make your experience even better, please let us know. We look forward to serving you!
The staff here is very helpful and attentive to your needs. The community is nice and friendly. There is so much to do and you are right up the road from beautiful downtown Davidson. I would personally recommend this place to anyone. There are many floor plans to choose from so they have an option for all families.
Property Manager at Bexley at Davidson, Responded To This Review
Thank you for taking the time to review our community. We are delighted to hear that you enjoy living here and that our team has been able to assist with your needs. If there is anything we can do to make your experience here even better, please let us know. We look forward to serving you!
lived here for 6 months and love it. All new appliances and carpeting when we moved in, and maintenance is quick to respond on few occasions when we had a problem. Amenities are great, regularly use the gym, computers and printer and never have to wait for access, not crowded at all. Pool and grill are great and location can't be beat; next to park and lake where we have kayak access. Can also walk to grocery/drug store, many restaurants, movie theatre and more. Both staff and residents are friendly and helpful and my dog loves his new home here as well.
Property Manager at Bexley at Davidson, Responded To This Review
Thank you for taking the time to review our community. We are delighted to hear that you enjoy living here and that our team has been able to assist with your needs. If there is anything we can do to make your experience here even better, please let us know. We look forward to serving you! Sincerely, The Bexley at Davidson Team
Bexley at Davidson Photos
-
Braxton Model Kitchen
-
Map Image of the Property
-
Clubhouse
-
Pool and Sundeck
-
-
Clubhouse with Coffee Bar
-
Cardio/Strength Fitness Center
-
Cardio/Strength Fitness Center
-
Firepit with Cozy Seating
Models
-
1 Bedroom
-
1 Bedroom
-
1 Bedroom
-
1 Bedroom
-
1 Bedroom
-
1 Bedroom
Nearby Apartments
Within 50 Miles of Bexley at Davidson
View More Communities-
Bexley at Lake Norman
20705 Sterling Bay Ln E
Cornelius, NC 28031
1-3 Br $1,349-$2,162 1.0 mi
-
Bexley Commons at Rosedale
13255 Rosedale Hill Ave
Huntersville, NC 28078
1-3 Br $1,299-$2,373 6.0 mi
-
Bexley Square at Concord Mills
50 Lily Green Ct
Concord, NC 28027
1-3 Br $1,349-$1,852 11.6 mi
-
Bexley Village at Concord Mills
5550 Bexley Way NW
Concord, NC 28027
1-3 Br $1,304-$2,105 11.8 mi
-
Bexley at Springs Farm
3300 Open Field Ln
Charlotte, NC 28226
1-3 Br $1,309-$2,614 27.9 mi
-
Bexley Steelecroft
13900 Steelecroft Farm Ln
Charlotte, NC 28278
1-3 Br $1,119-$1,768 28.2 mi
Bexley at Davidson has one to three bedrooms with rent ranges from $1,259/mo. to $2,543/mo.
You can take a virtual tour of Bexley at Davidson on Apartments.com.
What Are Walk Score®, Transit Score®, and Bike Score® Ratings?
Walk Score® measures the walkability of any address. Transit Score® measures access to public transit. Bike Score® measures the bikeability of any address.
What is a Sound Score Rating?
A Sound Score Rating aggregates noise caused by vehicle traffic, airplane traffic and local sources
