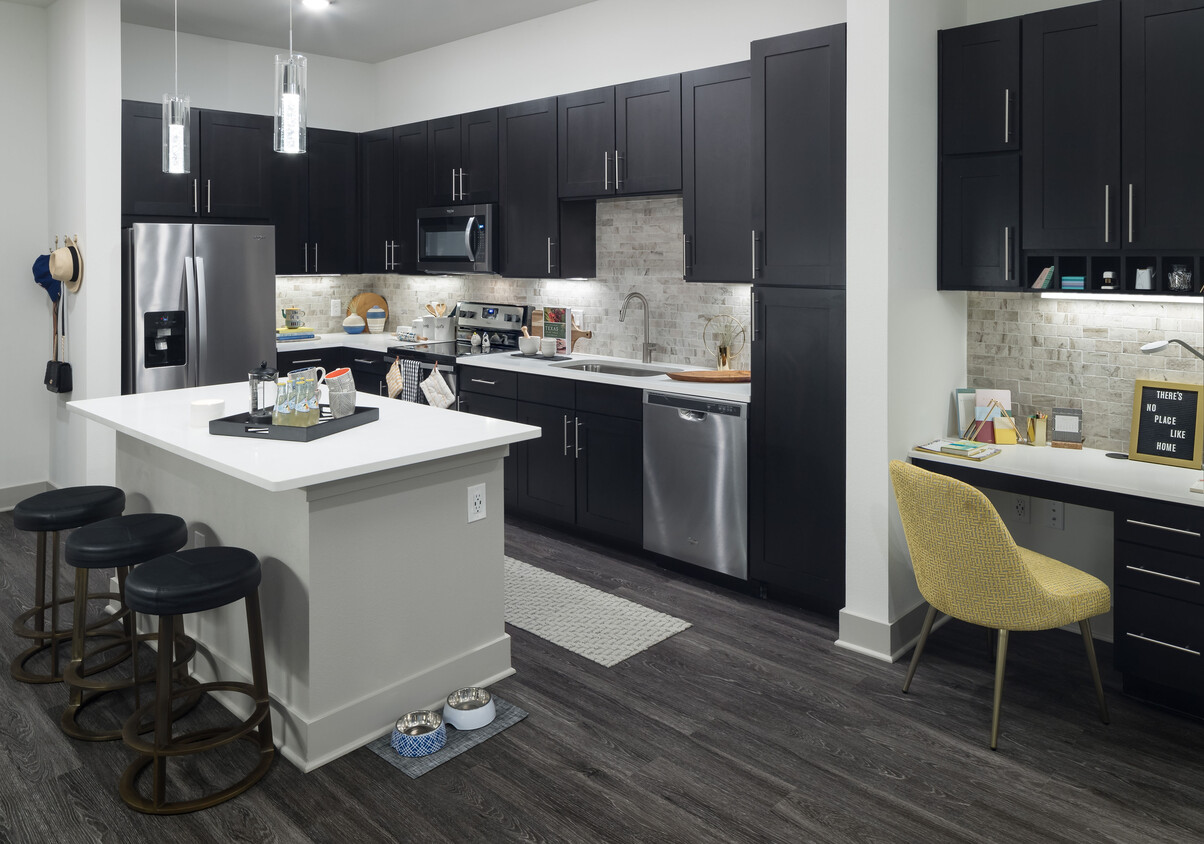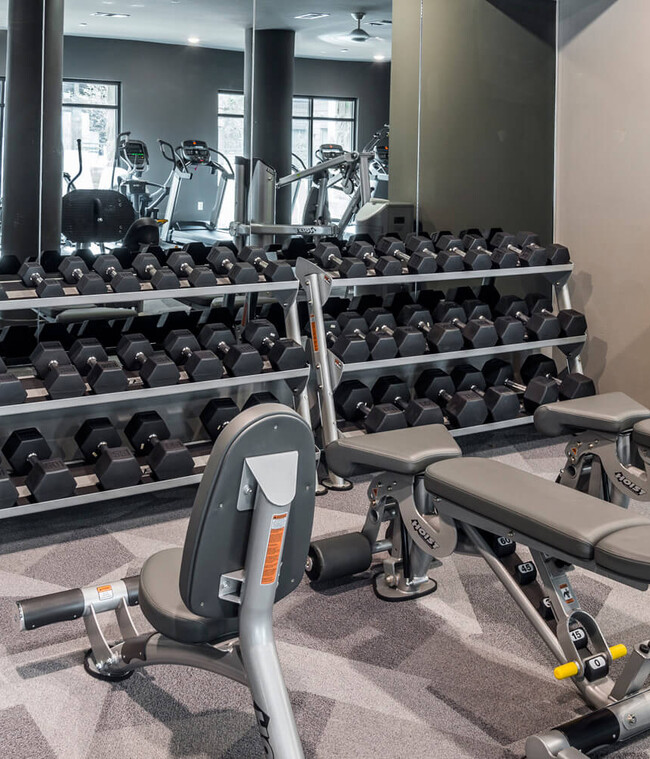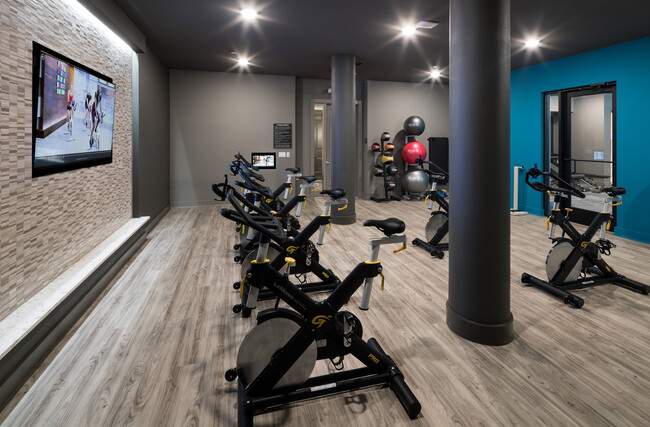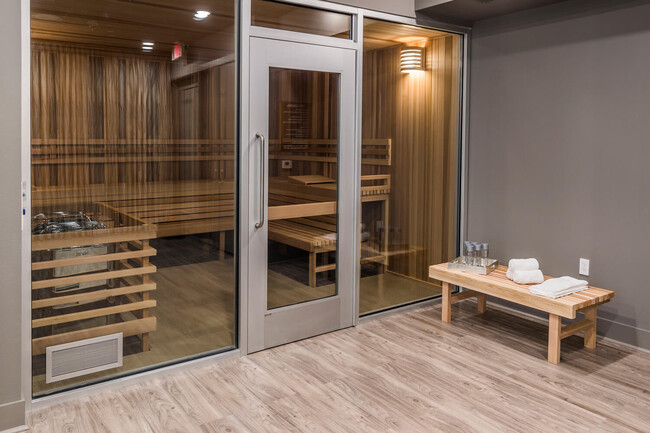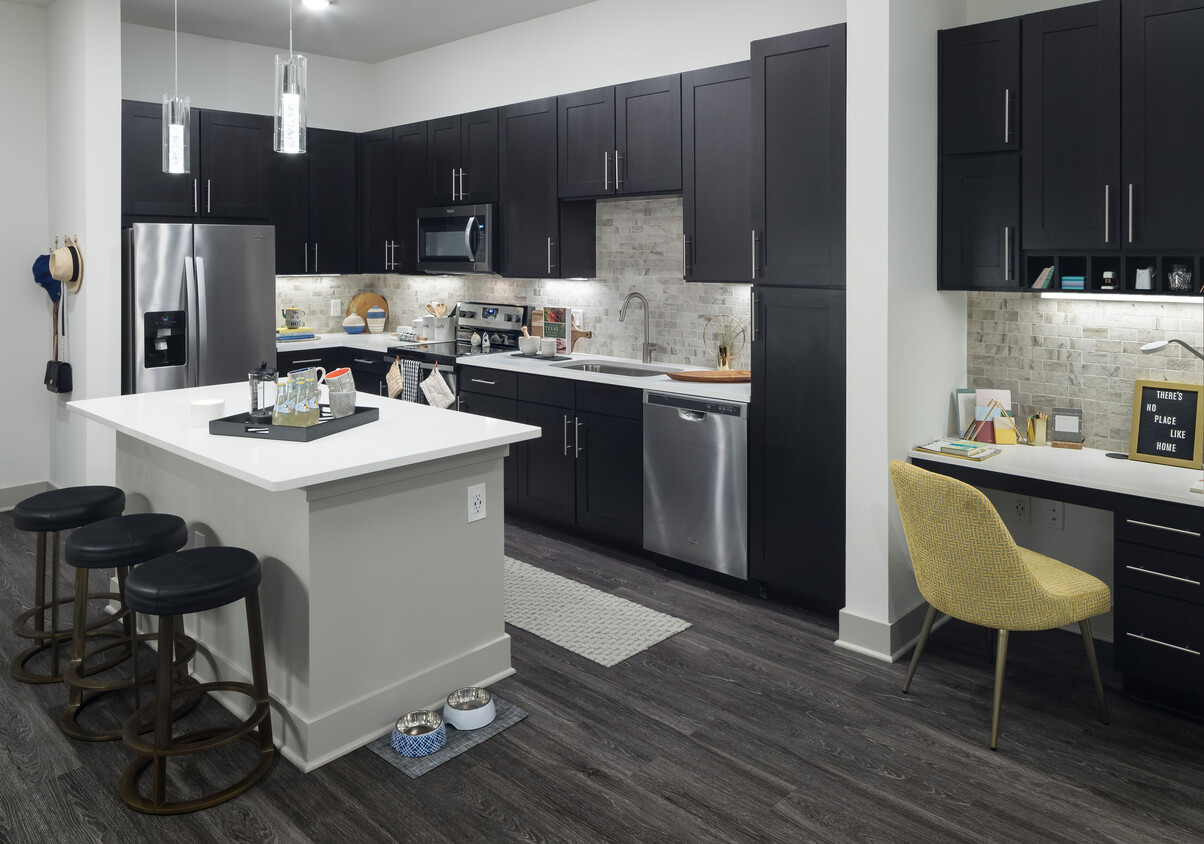-
Monthly Rent
$1,369 - $2,528
-
Bedrooms
Studio - 2 bd
-
Bathrooms
1 - 2.5 ba
-
Square Feet
585 - 1,674 sq ft
Pricing & Floor Plans
-
Unit 249price $1,369square feet 623availibility Now
-
Unit 215price $1,519square feet 631availibility Apr 25
-
Unit 149price $1,469square feet 623availibility May 23
-
Unit 105price $1,569square feet 585availibility Apr 18
-
Unit 423price $1,529square feet 688availibility Now
-
Unit 141price $1,529square feet 688availibility Now
-
Unit 236price $1,529square feet 688availibility May 8
-
Unit 356price $1,739square feet 866availibility Apr 4
-
Unit 380price $1,739square feet 866availibility May 16
-
Unit 306price $1,739square feet 836availibility Apr 18
-
Unit 310price $1,714square feet 875availibility Jul 4
-
Unit 430price $2,484square feet 1,339availibility Now
-
Unit 207price $2,179square feet 1,091availibility Apr 5
-
Unit 252price $2,104square feet 1,194availibility Apr 11
-
Unit 145price $2,129square feet 1,091availibility Apr 19
-
Unit 238price $2,264square feet 1,305availibility May 8
-
Unit 467price $2,194square feet 1,091availibility May 30
-
Unit 249price $1,369square feet 623availibility Now
-
Unit 215price $1,519square feet 631availibility Apr 25
-
Unit 149price $1,469square feet 623availibility May 23
-
Unit 105price $1,569square feet 585availibility Apr 18
-
Unit 423price $1,529square feet 688availibility Now
-
Unit 141price $1,529square feet 688availibility Now
-
Unit 236price $1,529square feet 688availibility May 8
-
Unit 356price $1,739square feet 866availibility Apr 4
-
Unit 380price $1,739square feet 866availibility May 16
-
Unit 306price $1,739square feet 836availibility Apr 18
-
Unit 310price $1,714square feet 875availibility Jul 4
-
Unit 430price $2,484square feet 1,339availibility Now
-
Unit 207price $2,179square feet 1,091availibility Apr 5
-
Unit 252price $2,104square feet 1,194availibility Apr 11
-
Unit 145price $2,129square feet 1,091availibility Apr 19
-
Unit 238price $2,264square feet 1,305availibility May 8
-
Unit 467price $2,194square feet 1,091availibility May 30
Select a unit to view pricing & availability
About Bexley Frisco Station
Welcome to Bexley Frisco Station, where an exceptional range of amenities and unparalleled convenience sets the standard for the ultimate living experience. Explore meticulously designed apartments boasting modern elegance, top-of-the-line finishes, and appliances that redefine sophistication. Indulge in resort-style living with a captivating pool oasis, prioritize your well-being in our fully equipped fitness center, and engage with fellow residents in our lively clubhouse. Discover the added allure of our resident-favorite dry sauna, providing a relaxing escape within our community. Nestled in a prime location with seamless access to Frisco's renowned shopping, dining, and entertainment destinations, Bexley Frisco Station offers a haven of exclusivity and convenience. Secure your spot today and embark on a living experience that transcends the ordinary.
Bexley Frisco Station is an apartment community located in Collin County and the 75034 ZIP Code. This area is served by the Frisco Independent attendance zone.
Unique Features
- Demonstration Kitchen with Private Dining Area
- Package Lockers
- Stackable Full-Size Washer/Dryer or Connections*
- Dry Sauna
- Massage Room
- Wood Plank Style Flooring
- Gourmet Kitchen Island*
- Pet Spa
- Private Patio/Balcony*
- Stainless Steel Appliances
- Stainless Steel Farm-style Sinks
- Elegant Tile Backsplash
- Elevator Access
- Move-in Satisfaction Guarantee
- 24-Hour Cycling and Yoga Studio
- Dynamic Views Of Cowboys Practice Field
- Quartz Countertops in Kitchen and Baths
- Resident Media and Wi-Fi Lounge
- Urban Mudroom*
- 2 inch Designer Blinds
- 24-Hour Emergency Maintenance
- All Major Credit Cards Accepted
- Built-in Desk*
- Ceiling Fans in Living Room and Bedrooms
- Demonstration Kitchen
- Under Cabinet Lighting
- Automatic Rent Payment Option
- Electric Car Charging Stations
- Fenced-in Yards Available (ask for details)
- Library
- Online Resident Services
- Private Conference Room
- Private On-site Library
- Resident Lounge with Fireplace and TV
- Storage Units Offered
- Yoga And Spin Studio
- Baths with Double Vanities*
- Custom LED Designer Lighting
- Luxurious Carpeting in Bedrooms
- Valet Trash Pick-up
- Walk-in Closets*
Community Amenities
Pool
Fitness Center
Laundry Facilities
Elevator
Clubhouse
Controlled Access
Recycling
Grill
Property Services
- Package Service
- Wi-Fi
- Laundry Facilities
- Controlled Access
- Property Manager on Site
- 24 Hour Access
- Hearing Impaired Accessible
- Vision Impaired Accessible
- Trash Pickup - Door to Door
- Recycling
- Renters Insurance Program
- Dry Cleaning Service
- Laundry Service
- Online Services
- Planned Social Activities
- Health Club Discount
- Guest Apartment
- Pet Washing Station
- EV Charging
- Key Fob Entry
Shared Community
- Elevator
- Clubhouse
- Lounge
- Multi Use Room
- Breakfast/Coffee Concierge
- Storage Space
- Disposal Chutes
- Conference Rooms
- Corporate Suites
Fitness & Recreation
- Fitness Center
- Sauna
- Spa
- Pool
- Bicycle Storage
- Walking/Biking Trails
Outdoor Features
- Gated
- Cabana
- Courtyard
- Grill
- Picnic Area
Apartment Features
Washer/Dryer
Air Conditioning
Dishwasher
Washer/Dryer Hookup
Loft Layout
High Speed Internet Access
Hardwood Floors
Walk-In Closets
Highlights
- High Speed Internet Access
- Wi-Fi
- Washer/Dryer
- Washer/Dryer Hookup
- Air Conditioning
- Heating
- Ceiling Fans
- Smoke Free
- Cable Ready
- Satellite TV
- Security System
- Trash Compactor
- Storage Space
- Double Vanities
- Tub/Shower
- Fireplace
- Handrails
- Sprinkler System
- Framed Mirrors
- Wheelchair Accessible (Rooms)
Kitchen Features & Appliances
- Dishwasher
- Disposal
- Ice Maker
- Granite Countertops
- Stainless Steel Appliances
- Pantry
- Island Kitchen
- Eat-in Kitchen
- Kitchen
- Microwave
- Oven
- Range
- Refrigerator
- Freezer
- Quartz Countertops
Model Details
- Hardwood Floors
- Carpet
- Tile Floors
- Vinyl Flooring
- Dining Room
- Mud Room
- Office
- Den
- Built-In Bookshelves
- Views
- Walk-In Closets
- Linen Closet
- Loft Layout
- Double Pane Windows
- Window Coverings
- Large Bedrooms
- Balcony
- Patio
- Porch
- Deck
- Yard
Fees and Policies
The fees below are based on community-supplied data and may exclude additional fees and utilities. Use the calculator to add these fees to the base rent.
- Monthly Utilities & Services
-
Pest Control$5
-
Utility - Storm Water$1
-
Valet Trash$30
- One-Time Move-In Fees
-
Administrative Fee$150
-
Application Fee$75
-
Security Deposit Refundable$500An additional deposit of up to 1 month's rent may be require... Read More d, depending on credit. Read Less
- Dogs Allowed
-
Monthly pet rent$25
-
One time Fee$0
-
Pet deposit$350
-
Pet Limit3
-
Comments:$350 non-refundable for first pet $250 non-refundable for each additional pet $25 monthly per pet. Up to three pets welcome per home (max of 2 dogs on 2nd and 3rd floors). No weight limit; breed restrictions may apply
- Cats Allowed
-
Monthly pet rent$25
-
One time Fee$0
-
Pet deposit$350
-
Pet Limit3
- Parking
-
Other--
Details
Utilities Included
-
Water
Lease Options
-
2, 3, 4, 5, 6, 7, 8, 9, 10, 11, 12, 13, 14
Property Information
-
Built in 2018
-
301 units/4 stories
- Package Service
- Wi-Fi
- Laundry Facilities
- Controlled Access
- Property Manager on Site
- 24 Hour Access
- Hearing Impaired Accessible
- Vision Impaired Accessible
- Trash Pickup - Door to Door
- Recycling
- Renters Insurance Program
- Dry Cleaning Service
- Laundry Service
- Online Services
- Planned Social Activities
- Health Club Discount
- Guest Apartment
- Pet Washing Station
- EV Charging
- Key Fob Entry
- Elevator
- Clubhouse
- Lounge
- Multi Use Room
- Breakfast/Coffee Concierge
- Storage Space
- Disposal Chutes
- Conference Rooms
- Corporate Suites
- Gated
- Cabana
- Courtyard
- Grill
- Picnic Area
- Fitness Center
- Sauna
- Spa
- Pool
- Bicycle Storage
- Walking/Biking Trails
- Demonstration Kitchen with Private Dining Area
- Package Lockers
- Stackable Full-Size Washer/Dryer or Connections*
- Dry Sauna
- Massage Room
- Wood Plank Style Flooring
- Gourmet Kitchen Island*
- Pet Spa
- Private Patio/Balcony*
- Stainless Steel Appliances
- Stainless Steel Farm-style Sinks
- Elegant Tile Backsplash
- Elevator Access
- Move-in Satisfaction Guarantee
- 24-Hour Cycling and Yoga Studio
- Dynamic Views Of Cowboys Practice Field
- Quartz Countertops in Kitchen and Baths
- Resident Media and Wi-Fi Lounge
- Urban Mudroom*
- 2 inch Designer Blinds
- 24-Hour Emergency Maintenance
- All Major Credit Cards Accepted
- Built-in Desk*
- Ceiling Fans in Living Room and Bedrooms
- Demonstration Kitchen
- Under Cabinet Lighting
- Automatic Rent Payment Option
- Electric Car Charging Stations
- Fenced-in Yards Available (ask for details)
- Library
- Online Resident Services
- Private Conference Room
- Private On-site Library
- Resident Lounge with Fireplace and TV
- Storage Units Offered
- Yoga And Spin Studio
- Baths with Double Vanities*
- Custom LED Designer Lighting
- Luxurious Carpeting in Bedrooms
- Valet Trash Pick-up
- Walk-in Closets*
- High Speed Internet Access
- Wi-Fi
- Washer/Dryer
- Washer/Dryer Hookup
- Air Conditioning
- Heating
- Ceiling Fans
- Smoke Free
- Cable Ready
- Satellite TV
- Security System
- Trash Compactor
- Storage Space
- Double Vanities
- Tub/Shower
- Fireplace
- Handrails
- Sprinkler System
- Framed Mirrors
- Wheelchair Accessible (Rooms)
- Dishwasher
- Disposal
- Ice Maker
- Granite Countertops
- Stainless Steel Appliances
- Pantry
- Island Kitchen
- Eat-in Kitchen
- Kitchen
- Microwave
- Oven
- Range
- Refrigerator
- Freezer
- Quartz Countertops
- Hardwood Floors
- Carpet
- Tile Floors
- Vinyl Flooring
- Dining Room
- Mud Room
- Office
- Den
- Built-In Bookshelves
- Views
- Walk-In Closets
- Linen Closet
- Loft Layout
- Double Pane Windows
- Window Coverings
- Large Bedrooms
- Balcony
- Patio
- Porch
- Deck
- Yard
| Monday | 10am - 6pm |
|---|---|
| Tuesday | 10am - 6pm |
| Wednesday | 10am - 6pm |
| Thursday | 10am - 6pm |
| Friday | 10am - 6pm |
| Saturday | 10am - 5pm |
| Sunday | Closed |
Choose a rental home in the Westridge neighborhood and take your place in the residential community that is built around golf. Westridge Golf Course dominates here. Sidewalks, boulevards, and underground power lines give the subdivisions a clean, modern look. Brick buildings with unique architectural designs line up side-by-side on carefully manicured streets that curve around the borders of the fairways.
Those living in Westridge can travel 10 miles east to visit the shops, restaurants, and events in Downtown McKinney. Travel 30 miles south and enjoy the sports events, restaurants, shopping, and sites of Downtown Dallas, including the Sixth Floor Museum, the Majestic Theater, and the Dallas Museum of Art.
You can expect to bump into your neighbors when you hit the links to take a putting lesson, enjoy a burger at the Pavilion or develop distance on the driving range. But you don't have to like golf to enjoy this neighborhood.
Learn more about living in Frisco| Colleges & Universities | Distance | ||
|---|---|---|---|
| Colleges & Universities | Distance | ||
| Drive: | 8 min | 3.7 mi | |
| Drive: | 14 min | 8.8 mi | |
| Drive: | 24 min | 12.8 mi | |
| Drive: | 22 min | 13.3 mi |
 The GreatSchools Rating helps parents compare schools within a state based on a variety of school quality indicators and provides a helpful picture of how effectively each school serves all of its students. Ratings are on a scale of 1 (below average) to 10 (above average) and can include test scores, college readiness, academic progress, advanced courses, equity, discipline and attendance data. We also advise parents to visit schools, consider other information on school performance and programs, and consider family needs as part of the school selection process.
The GreatSchools Rating helps parents compare schools within a state based on a variety of school quality indicators and provides a helpful picture of how effectively each school serves all of its students. Ratings are on a scale of 1 (below average) to 10 (above average) and can include test scores, college readiness, academic progress, advanced courses, equity, discipline and attendance data. We also advise parents to visit schools, consider other information on school performance and programs, and consider family needs as part of the school selection process.
View GreatSchools Rating Methodology
Transportation options available in Frisco include Parker Rd, located 12.9 miles from Bexley Frisco Station. Bexley Frisco Station is near Dallas Love Field, located 22.3 miles or 30 minutes away, and Dallas-Fort Worth International, located 23.1 miles or 29 minutes away.
| Transit / Subway | Distance | ||
|---|---|---|---|
| Transit / Subway | Distance | ||
|
|
Drive: | 24 min | 12.9 mi |
|
|
Drive: | 21 min | 14.5 mi |
|
|
Drive: | 22 min | 15.6 mi |
|
|
Drive: | 23 min | 16.3 mi |
|
|
Drive: | 24 min | 17.3 mi |
| Commuter Rail | Distance | ||
|---|---|---|---|
| Commuter Rail | Distance | ||
| Drive: | 18 min | 12.0 mi | |
| Drive: | 19 min | 12.9 mi | |
|
|
Drive: | 20 min | 14.3 mi |
| Drive: | 24 min | 16.9 mi | |
| Drive: | 35 min | 25.4 mi |
| Airports | Distance | ||
|---|---|---|---|
| Airports | Distance | ||
|
Dallas Love Field
|
Drive: | 30 min | 22.3 mi |
|
Dallas-Fort Worth International
|
Drive: | 29 min | 23.1 mi |
Time and distance from Bexley Frisco Station.
| Shopping Centers | Distance | ||
|---|---|---|---|
| Shopping Centers | Distance | ||
| Walk: | 10 min | 0.5 mi | |
| Walk: | 12 min | 0.7 mi | |
| Walk: | 16 min | 0.8 mi |
| Parks and Recreation | Distance | ||
|---|---|---|---|
| Parks and Recreation | Distance | ||
|
Arbor Hills Nature Preserve
|
Drive: | 9 min | 5.9 mi |
|
Trail at the Woods
|
Drive: | 18 min | 8.8 mi |
|
Environmental Education Center
|
Drive: | 17 min | 10.4 mi |
|
Dayspring Nature Preserve
|
Drive: | 17 min | 11.0 mi |
|
Heritage Farmstead Museum
|
Drive: | 20 min | 14.5 mi |
| Hospitals | Distance | ||
|---|---|---|---|
| Hospitals | Distance | ||
| Drive: | 3 min | 1.2 mi | |
| Drive: | 6 min | 3.5 mi | |
| Drive: | 7 min | 3.9 mi |
| Military Bases | Distance | ||
|---|---|---|---|
| Military Bases | Distance | ||
| Drive: | 43 min | 32.7 mi | |
| Drive: | 66 min | 51.0 mi |
Property Ratings at Bexley Frisco Station
The property is very pretty. The amenities and the price is fair. However, I think because there was a lot of construction going on, I had a roach problem 8 months out of 12 months I was there. Management did have pest control out but that didn't help. I did enjoy living here though. But because of the severe roach issue, I have to give the place 3 stars :(. I wish I could give it five stars.
Property Manager at Bexley Frisco Station, Responded To This Review
We are sorry to hear about your experience. It is important to us that we work with you and improve your opinion. At your earliest convenience, please reach out to us. We look forward to working with you!
Bexley Frisco Station Photos
-
Jefferson Model Kitchen
-
Fitness Center
-
24-Hour Cardio and Strength Training Fitness Center
-
24-Hour Cardio and Strength Training Fitness Center
-
24-Hour Cycling and Yoga Studio
-
Dry Sauna
-
Resident Lounge with Fireplace and TV
-
Resident Media and Wi-Fi Lounge
-
Game Room with Billiards, Shuffleboard, Darts, Vintage Arcade Gaming System, Poker and TVs
Models
-
1 Bedroom
-
1 Bedroom
-
Studio
-
1 Bedroom
-
1 Bedroom
-
Studio
Nearby Apartments
Within 50 Miles of Bexley Frisco Station
View More Communities-
Bexley at WestRidge
401 S Coit Rd
McKinney, TX 75035
1-3 Br $1,199-$2,419 7.0 mi
-
Bexley River Walk
4000 S Broadway Ave
Flower Mound, TX 75028
1-3 Br $1,424-$2,370 14.4 mi
-
Bexley Grapevine
3535 Bluffs Ln
Grapevine, TX 76051
1-3 Br $1,624-$2,649 15.2 mi
-
Bexley Central Park
2255 Arkansas Ln
Grand Prairie, TX 75052
1-2 Br $1,379-$2,034 30.6 mi
-
Bexley Mansfield
6310 State Highway 360
Grand Prairie, TX 75052
1-3 Br $1,349-$2,366 36.8 mi
-
3Sixty Flats
3655 Prairie Waters Dr
Grand Prairie, TX 75052
1-3 Br $1,334-$2,503 37.7 mi
Bexley Frisco Station has studios to two bedrooms with rent ranges from $1,369/mo. to $2,528/mo.
You can take a virtual tour of Bexley Frisco Station on Apartments.com.
Bexley Frisco Station is in Frisco in the city of Frisco. Here you’ll find three shopping centers within 0.8 mile of the property. Five parks are within 14.5 miles, including Arbor Hills Nature Preserve, Trail at the Woods, and Environmental Education Center.
What Are Walk Score®, Transit Score®, and Bike Score® Ratings?
Walk Score® measures the walkability of any address. Transit Score® measures access to public transit. Bike Score® measures the bikeability of any address.
What is a Sound Score Rating?
A Sound Score Rating aggregates noise caused by vehicle traffic, airplane traffic and local sources
