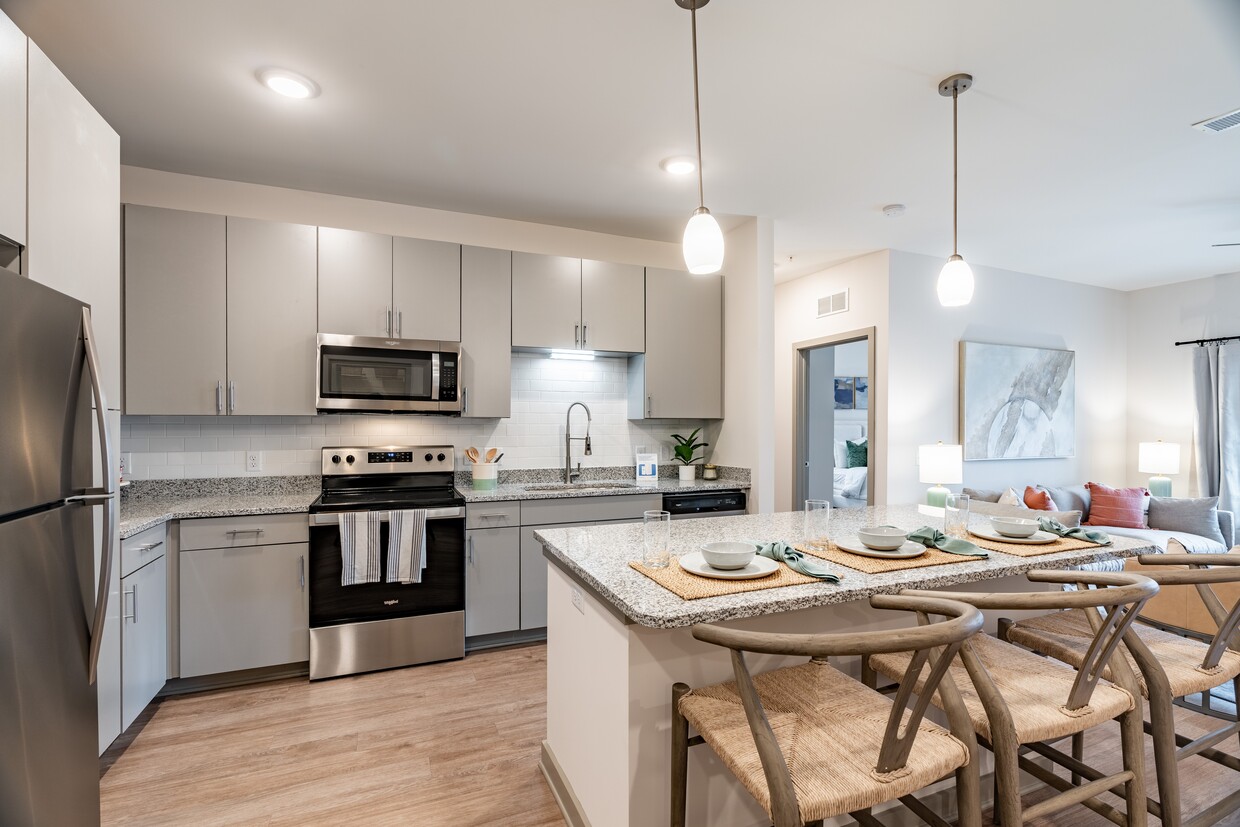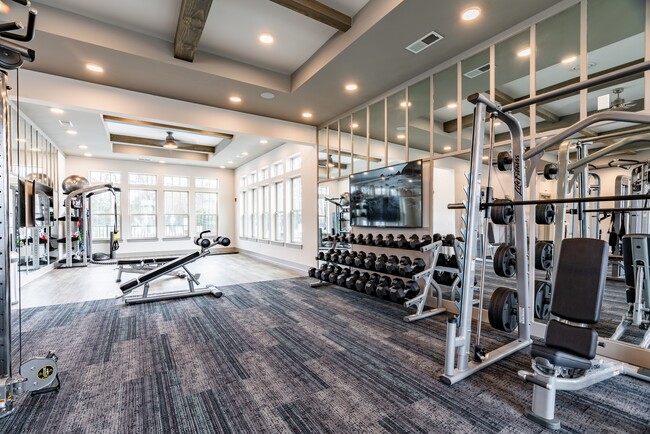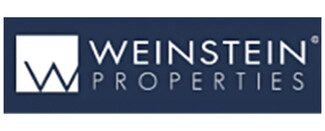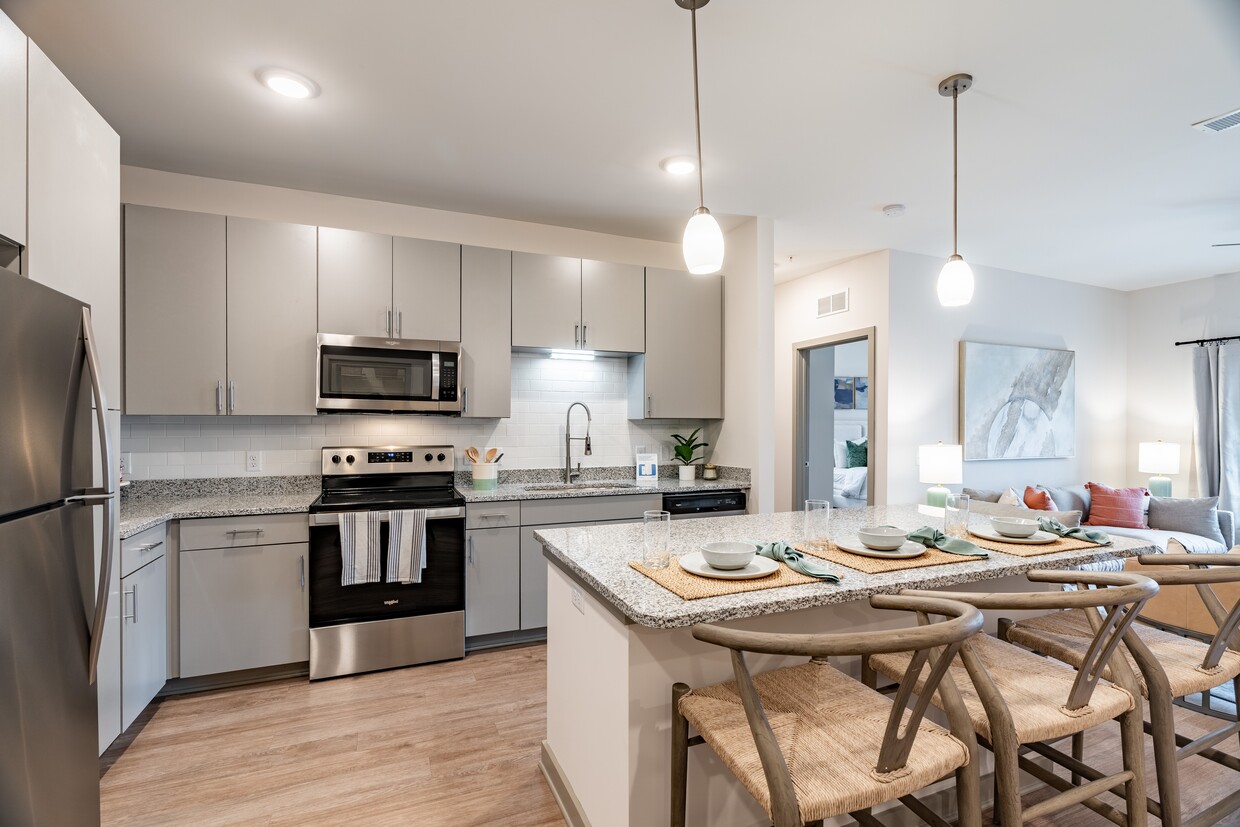-
Monthly Rent
$1,509 - $1,939
-
Bedrooms
1 - 3 bd
-
Bathrooms
1 - 2 ba
-
Square Feet
756 - 1,248 sq ft
Pricing & Floor Plans
-
Unit 321price $1,509square feet 816availibility Now
-
Unit 638price $1,509square feet 816availibility May 9
-
Unit 811price $1,509square feet 816availibility Jun 6
-
Unit 1211price $1,529square feet 756availibility Jun 6
-
Unit 323price $1,529square feet 756availibility Jun 6
-
Unit 523price $1,529square feet 756availibility Jun 13
-
Unit 420price $1,699square feet 1,176availibility Now
-
Unit 1225price $1,679square feet 1,176availibility Apr 25
-
Unit 234price $1,719square feet 1,176availibility May 8
-
Unit 332price $1,699square feet 1,164availibility May 16
-
Unit 717price $1,699square feet 1,164availibility Jun 6
-
Unit 535price $1,929square feet 1,248availibility May 23
-
Unit 129price $1,929square feet 1,248availibility May 30
-
Unit 339price $1,939square feet 1,248availibility May 30
-
Unit 321price $1,509square feet 816availibility Now
-
Unit 638price $1,509square feet 816availibility May 9
-
Unit 811price $1,509square feet 816availibility Jun 6
-
Unit 1211price $1,529square feet 756availibility Jun 6
-
Unit 323price $1,529square feet 756availibility Jun 6
-
Unit 523price $1,529square feet 756availibility Jun 13
-
Unit 420price $1,699square feet 1,176availibility Now
-
Unit 1225price $1,679square feet 1,176availibility Apr 25
-
Unit 234price $1,719square feet 1,176availibility May 8
-
Unit 332price $1,699square feet 1,164availibility May 16
-
Unit 717price $1,699square feet 1,164availibility Jun 6
-
Unit 535price $1,929square feet 1,248availibility May 23
-
Unit 129price $1,929square feet 1,248availibility May 30
-
Unit 339price $1,939square feet 1,248availibility May 30
About Bexley Mt. Juliet
Featuring the best of both worlds, Bexley Mt. Juliet is where youll discover upscale apartment homes and a prime location of Mt. Juliet. Made spacious and lavish, our one, two, and three-bedroom luxury apartments combine sophisticated style with trendsetting charm. Here, youll find lifestyle-enhancing amenities, from a resort-style swimming pool with lounge areas and an upscale fitness center and yoga studio to a business lounge and dog park. With so much to experience, it's no wonder why residents love coming home to Bexley Mt. Juliet.
Bexley Mt. Juliet is an apartment community located in Wilson County and the 37122 ZIP Code. This area is served by the Wilson County attendance zone.
Unique Features
- Designer Lighting Fixtures
- Outdoor Fireplace with Comfy Seating
- Automatic Rent Payment Option
- Detached Garages Available
- Online Resident Services
- Package Lockers
- Fenced-in Yards Available
- Gray Eurostyle Cabinetry
- Controlled Access Parking
- Private Patio/Balcony
- Wood Plank-style Flooring
- Ceramic Tile Backsplash
- Poolside Yard Games and Hammock Park
- Car Care Center
- Central Air Conditioning
- EV Charging Station
- Full-size Washer/Dryer
- Yoga and Cycling Studio
- 24-Hour Emergency Maintenance
- All Major Credit Cards Accepted
- BBQ Grilling Stations Throughout the Community
- Ceiling Fans in Bedrooms and Living Area
- Storage Units Available
- Trash Removal
Community Amenities
Pool
Fitness Center
Playground
Clubhouse
- Package Service
- Controlled Access
- Maintenance on site
- Property Manager on Site
- 24 Hour Access
- Planned Social Activities
- Pet Play Area
- EV Charging
- Car Wash Area
- Wheelchair Accessible
- Clubhouse
- Lounge
- Storage Space
- Walk-Up
- Fitness Center
- Pool
- Playground
- Grill
- Dog Park
Apartment Features
Washer/Dryer
Air Conditioning
Dishwasher
High Speed Internet Access
Hardwood Floors
Granite Countertops
Yard
Microwave
Highlights
- High Speed Internet Access
- Washer/Dryer
- Air Conditioning
- Ceiling Fans
- Cable Ready
- Storage Space
- Tub/Shower
- Fireplace
Kitchen Features & Appliances
- Dishwasher
- Disposal
- Ice Maker
- Granite Countertops
- Stainless Steel Appliances
- Kitchen
- Microwave
- Oven
- Refrigerator
- Freezer
Model Details
- Hardwood Floors
- Balcony
- Patio
- Yard
Fees and Policies
The fees below are based on community-supplied data and may exclude additional fees and utilities. Use the calculator to add these fees to the base rent.
- Monthly Utilities & Services
-
Pest Control$5
-
Utility - Storm Water$5
-
Valet Trash$30
- One-Time Move-In Fees
-
Administrative Fee$199
-
Application Fee$75
-
Security Deposit Refundable$500An additional deposit of up to 1 month's rent may be require... Read More d, depending on credit. Read Less
- Dogs Allowed
-
Monthly pet rent$25
-
One time Fee$0
-
Pet deposit$350
-
Pet Limit3
-
Comments:$350 non-refundable for first pet $250 non-refundable for each additional pet $25 monthly per pet. Up to three pets welcome per home (max of 2 dogs on 2nd and 3rd floors). No weight limit; breed restrictions may apply
- Cats Allowed
-
Monthly pet rent$25
-
One time Fee$0
-
Pet deposit$350
-
Pet Limit3
- Parking
-
Other--
Details
Lease Options
-
2, 3, 4, 5, 6, 7, 8, 9, 10, 11, 12, 13, 14
-
Short term lease
Property Information
-
Built in 2022
-
360 units/3 stories
- Package Service
- Controlled Access
- Maintenance on site
- Property Manager on Site
- 24 Hour Access
- Planned Social Activities
- Pet Play Area
- EV Charging
- Car Wash Area
- Wheelchair Accessible
- Clubhouse
- Lounge
- Storage Space
- Walk-Up
- Grill
- Dog Park
- Fitness Center
- Pool
- Playground
- Designer Lighting Fixtures
- Outdoor Fireplace with Comfy Seating
- Automatic Rent Payment Option
- Detached Garages Available
- Online Resident Services
- Package Lockers
- Fenced-in Yards Available
- Gray Eurostyle Cabinetry
- Controlled Access Parking
- Private Patio/Balcony
- Wood Plank-style Flooring
- Ceramic Tile Backsplash
- Poolside Yard Games and Hammock Park
- Car Care Center
- Central Air Conditioning
- EV Charging Station
- Full-size Washer/Dryer
- Yoga and Cycling Studio
- 24-Hour Emergency Maintenance
- All Major Credit Cards Accepted
- BBQ Grilling Stations Throughout the Community
- Ceiling Fans in Bedrooms and Living Area
- Storage Units Available
- Trash Removal
- High Speed Internet Access
- Washer/Dryer
- Air Conditioning
- Ceiling Fans
- Cable Ready
- Storage Space
- Tub/Shower
- Fireplace
- Dishwasher
- Disposal
- Ice Maker
- Granite Countertops
- Stainless Steel Appliances
- Kitchen
- Microwave
- Oven
- Refrigerator
- Freezer
- Hardwood Floors
- Balcony
- Patio
- Yard
| Monday | 10am - 6pm |
|---|---|
| Tuesday | 10am - 6pm |
| Wednesday | 10am - 6pm |
| Thursday | 10am - 6pm |
| Friday | 10am - 6pm |
| Saturday | 10am - 5pm |
| Sunday | Closed |
Mount Juliet, affectionately referred to as “MJ,” is a tranquil suburb situated about 18 miles east of Downtown Nashville. Mount Juliet continues to attract new residents with its peaceful atmosphere, great schools, small-town feel, ample recreational opportunities, and many suburban conveniences.
MJ is home to Providence Marketplace, the largest shopping complex between Nashville and Knoxville, touting hundreds of shops and restaurants for the community to enjoy. Mount Juliet is convenient to a broad range of outdoor recreation at Charlie Daniels Park, Windtree Golf Club, and the numerous parks surrounding the Cumberland River and J. Percy Priest Reservoir.
Mount Juliet is also just a short drive away from major attractions like the Hermitage Farm and the Grand Ole Opry. Commuting and traveling from MJ is a breeze with access to U.S. 70 and I-40 as well as the Nashville International Airport.
Learn more about living in Mount Juliet| Colleges & Universities | Distance | ||
|---|---|---|---|
| Colleges & Universities | Distance | ||
| Drive: | 24 min | 14.4 mi | |
| Drive: | 26 min | 17.4 mi | |
| Drive: | 33 min | 20.4 mi | |
| Drive: | 32 min | 21.3 mi |
 The GreatSchools Rating helps parents compare schools within a state based on a variety of school quality indicators and provides a helpful picture of how effectively each school serves all of its students. Ratings are on a scale of 1 (below average) to 10 (above average) and can include test scores, college readiness, academic progress, advanced courses, equity, discipline and attendance data. We also advise parents to visit schools, consider other information on school performance and programs, and consider family needs as part of the school selection process.
The GreatSchools Rating helps parents compare schools within a state based on a variety of school quality indicators and provides a helpful picture of how effectively each school serves all of its students. Ratings are on a scale of 1 (below average) to 10 (above average) and can include test scores, college readiness, academic progress, advanced courses, equity, discipline and attendance data. We also advise parents to visit schools, consider other information on school performance and programs, and consider family needs as part of the school selection process.
View GreatSchools Rating Methodology
Property Ratings at Bexley Mt. Juliet
First off, the hospitality of theleasing office and maintenance crew has been INCREDIBLE. In fact, I chose Bexley because they were the only leasing team that was genuine and friendly in comparison to the other complexes I spoke to. Any problem I've had, they've been very prompt to respond, and have looked into the issue immediately. When I moved in , I moved in after-hours, and they so kindly set up a lockbox on my door so I was able to enter without visiting the office. They even set up welcome cards on all the appliances to ensure how to use them correctly. In regards to noise -- I moved in to the bottom floor by the parking lot. They made sure I was aware I was next to a parking lot, and had no issue with potential noise, etc. Can I hear my upstairs neighbors walking sometimes? Yes! Of course! That's the territory of living on the first or second floor of an apartment, and it's something you risk when moving into said levels. Is it louder than others sometimes? Sure, but unfortunately, when it comes to walking, there's not much the apartment complex can do about it. It's something to discuss directly with your neighbor and if they're disrespectful about it, that falls on them, not the leasing office. Other than normal apartment living noises, I rarely ever hear people in the parking lot, and I rarely ever hear loud music or conversations coming from my neighbors. And lastly, the complex is BEAUTIFUL! Quaint, cute, and well kept. The amenities are excellent, and the leasing team throws on events every couple of months (they just had Italian night and catered Olive Garden and Crumble Cookie for the residents -- yum!!) It close to so many restaurants, Publix (only a mile away), and the lake! Overall, I would highly recommend considering Bexley Mt. Juliet for your next home. If your nervous about upstairs neighbors, look into moving to the 3rd floor.
Property Manager at Bexley Mt. Juliet, Responded To This Review
Thank you for your glowing review! We’re thrilled to hear that our leasing and maintenance teams made such a positive impression and that their hospitality played a key role in your decision to call Bexley Mt. Juliet home. We’re delighted you’ve enjoyed the thoughtful touches during your move-in, the well-maintained amenities, and our community events. We also appreciate your understanding regarding noise, which is part of apartment living, and your constructive approach to addressing it. Your kind words about our community and location mean so much to us. We’re grateful to have you as a resident!
Only apply to these apartments if you want your move in date changed multiple times, sometimes with less than a day warning, due to delays in construction. Waited MONTHS and had to cancel my application due to constant delays.
I just stopped by the leasing trailer to get information and was blown away by how kind Josie was. It appears that the places won't be ready until September for what I want, but she put it all in writing for me, and I will be applying tonight when I get home. I can't wait to move in Sept! The pool and the fitness will be amazing.
Bexley Mt. Juliet Photos
-
Model Kitchen
-
Clubroom
-
Fitness Center with Cardio and Strength Training Equipment
-
Fitness Center with Cardio and Strength Training Equipment
-
Fitness Center with Cardio and Strength Training Equipment
-
Fitness Center with Cardio and Strength Training Equipment
-
Fitness Center with Stretching Studio
-
Clubhouse with Resident Lounge and Coffee Bar
-
Resident Co-working Lounge
Models
-
1 Bedroom
-
1 Bedroom
-
1 Bedroom
-
1 Bedroom
-
1 Bedroom
-
1 Bedroom
Nearby Apartments
Within 50 Miles of Bexley Mt. Juliet
-
Bexley Parkstone
270 Douglas Bend Rd
Gallatin, TN 37066
1-3 Br $1,599-$2,093 7.3 mi
-
Bexley Donelson
135 Donelson Pike
Nashville, TN 37214
1-2 Br $1,499-$1,926 8.8 mi
-
Bexley Stockyards
222 Stockyard St
Nashville, TN 37201
1-2 Br $1,844-$2,149 14.6 mi
-
Bexley Silo Bend
1605 54th Ave N
Nashville, TN 37209
1-2 Br $1,609-$2,189 18.6 mi
-
The Union Apartments
5800 Centennial Blvd
Nashville, TN 37209
1-2 Br $1,689-$2,292 18.7 mi
-
Bexley Spring Hill
2600 Napa Valley Way
Columbia, TN 38401
1-2 Br $1,429-$1,862 44.6 mi
Bexley Mt. Juliet has one to three bedrooms with rent ranges from $1,509/mo. to $1,939/mo.
You can take a virtual tour of Bexley Mt. Juliet on Apartments.com.
What Are Walk Score®, Transit Score®, and Bike Score® Ratings?
Walk Score® measures the walkability of any address. Transit Score® measures access to public transit. Bike Score® measures the bikeability of any address.
What is a Sound Score Rating?
A Sound Score Rating aggregates noise caused by vehicle traffic, airplane traffic and local sources









