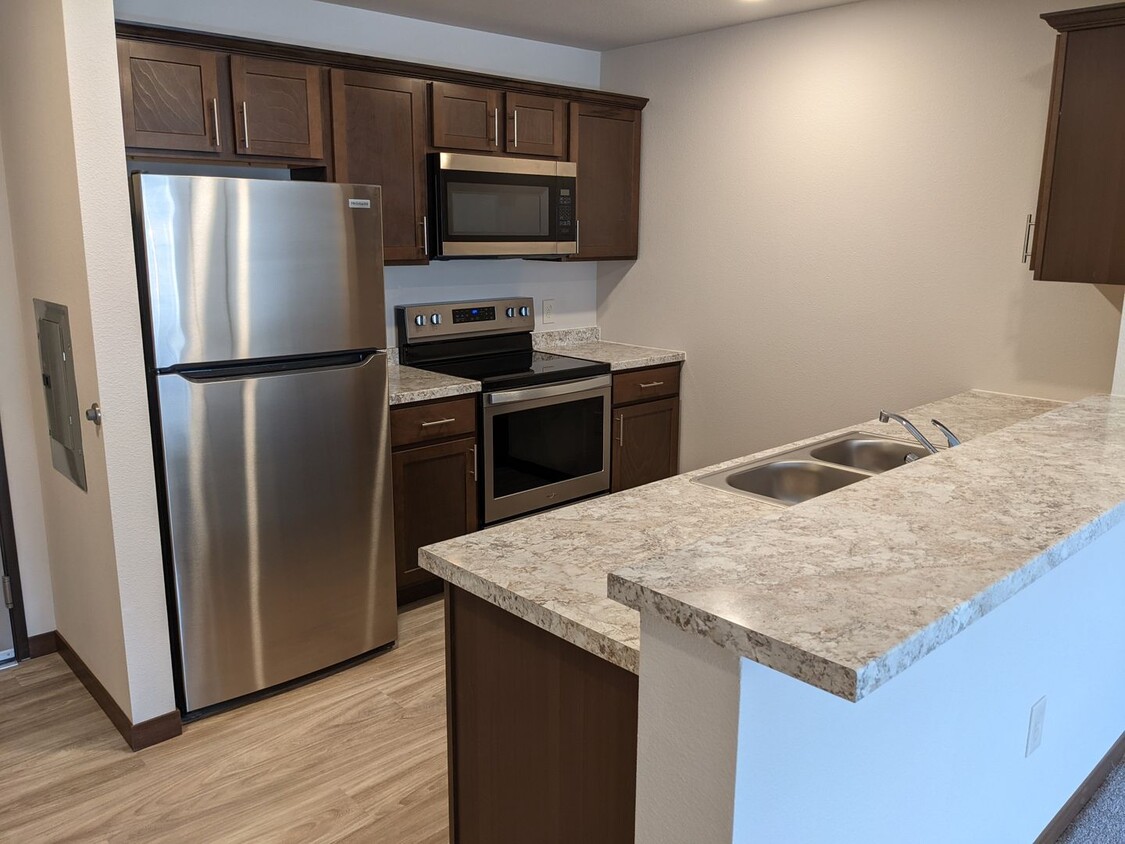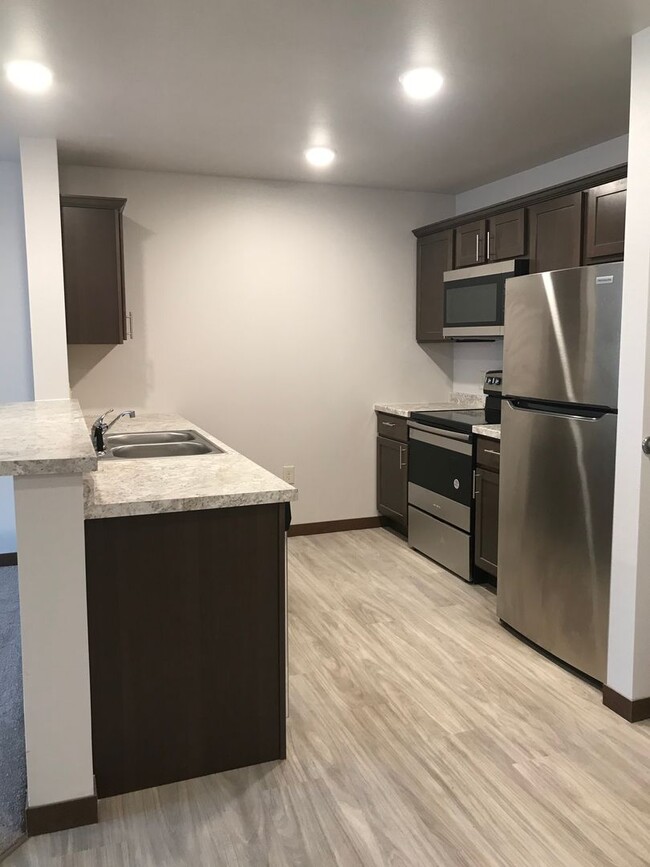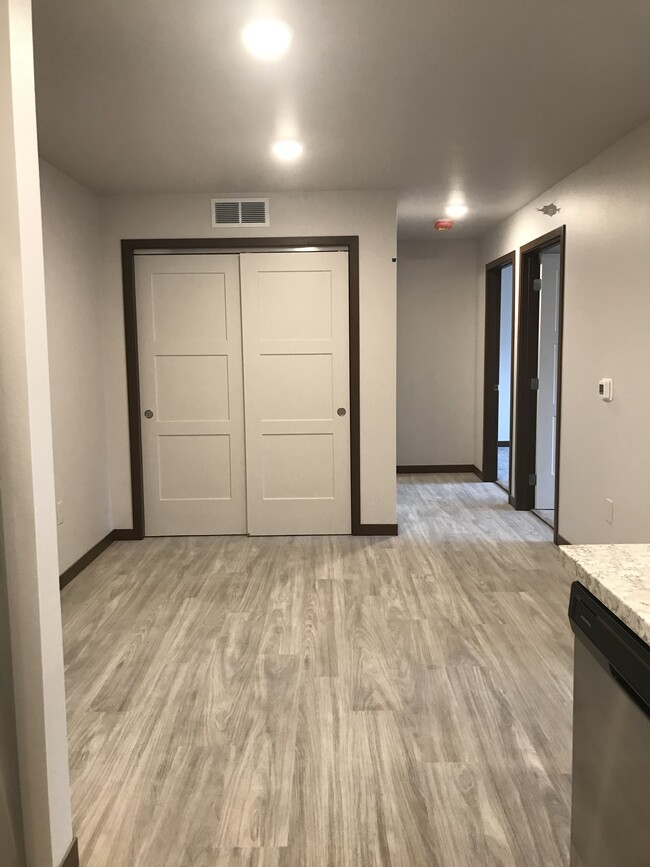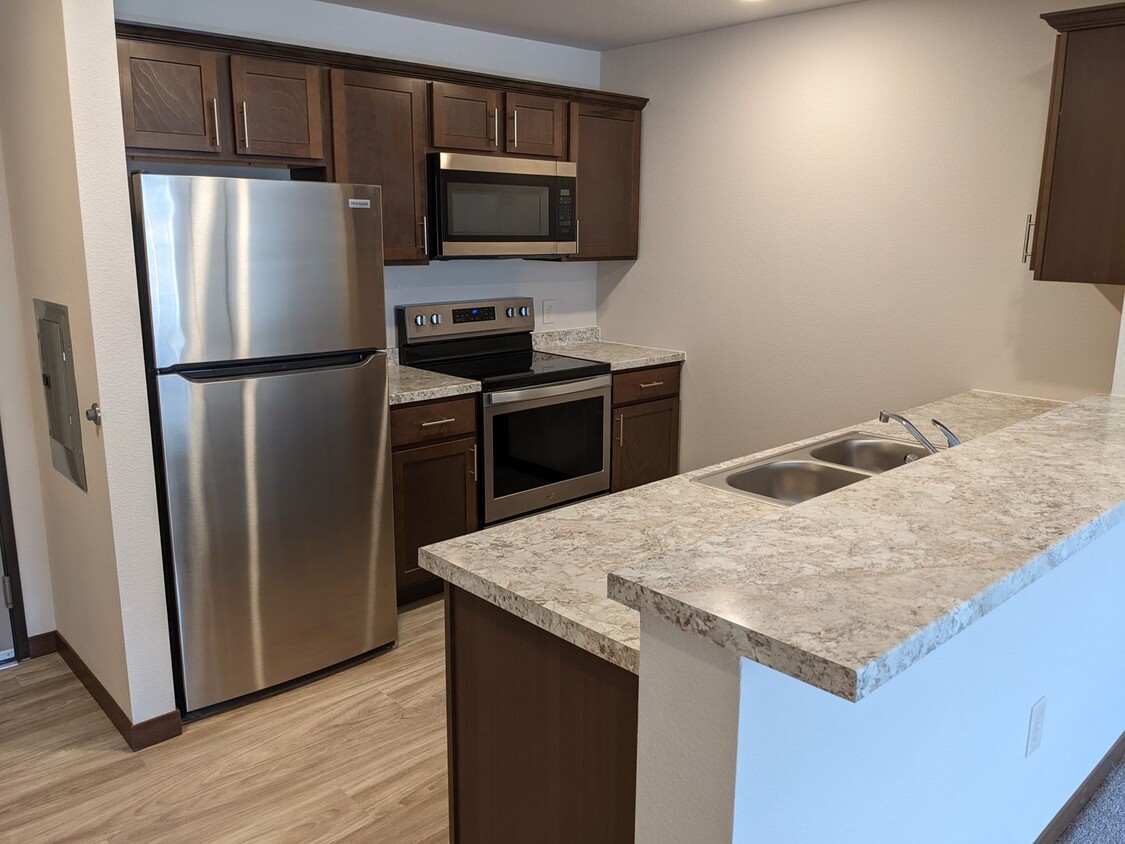-
Monthly Rent
$1,420 - $1,500
-
Bedrooms
2 bd
-
Bathrooms
1 - 2 ba
-
Square Feet
957 - 970 sq ft
Birch Grove Estates is conveniently located in a residential setting near schools and just moments from the residential business district. Apartments with a spacious open concept living area. Individual heating and cooling systems in each unit maintain comfortable temperatures whatever the season. Heating costs, trash collection services, and Internet are included in the monthly rent. Each apartment has a covered patio or balcony. Our building features secure building entrances and security cameras. Our community room with kitchen and public restroom is available for Birch Grove Estates community events or tenants’ private gatherings. The well-equipped fitness room is available at no additional cost, so you don’t need to leave the comfort of home or pay for monthly fitness membership fees. Outdoor amenities include an outdoor heated pool, grilling stations, dog park, and children’s playground. On-site management and caretakers strive to provide an enjoyable living environment for our tenants. Our professionally trained service technicians address maintenance requests promptly and thoroughly. Pet Policy: Restrictions may apply
Pricing & Floor Plans
-
Unit 4-211price $1,450square feet 957availibility Jun 10
-
Unit 1-305price $1,450square feet 957availibility Jun 10
-
Unit 3-206price $1,450square feet 957availibility Jun 10
-
Unit 2-212price $1,500square feet 970availibility Jul 10
-
Unit 4-211price $1,450square feet 957availibility Jun 10
-
Unit 1-305price $1,450square feet 957availibility Jun 10
-
Unit 3-206price $1,450square feet 957availibility Jun 10
-
Unit 2-212price $1,500square feet 970availibility Jul 10
About Birch Grove Estates
Birch Grove Estates is conveniently located in a residential setting near schools and just moments from the residential business district. Apartments with a spacious open concept living area. Individual heating and cooling systems in each unit maintain comfortable temperatures whatever the season. Heating costs, trash collection services, and Internet are included in the monthly rent. Each apartment has a covered patio or balcony. Our building features secure building entrances and security cameras. Our community room with kitchen and public restroom is available for Birch Grove Estates community events or tenants’ private gatherings. The well-equipped fitness room is available at no additional cost, so you don’t need to leave the comfort of home or pay for monthly fitness membership fees. Outdoor amenities include an outdoor heated pool, grilling stations, dog park, and children’s playground. On-site management and caretakers strive to provide an enjoyable living environment for our tenants. Our professionally trained service technicians address maintenance requests promptly and thoroughly. Pet Policy: Restrictions may apply
Birch Grove Estates is an apartment community located in Sherburne County and the 55398 ZIP Code. This area is served by the Elk River attendance zone.
Unique Features
- Community Room
- Library/Game Room
- Electric range with self-cleaning oven
- Optional: Detached garages
- Professionally trained service technicians
- Secure building entrances & security cameras
- *Features and finishes may vary
- Built-in dishwasher
- Internet
- On-site management and caretakers
- Outdoor Pool, Dog Park And Playground
- Dog Park
- On-site management & caretakers
- Parcel Room
- Built-in microhood
- Elevator
- Heat
- Fitness Room
- Grilling stations
- Playground
- Outdoor pool
- Trash Collection Services
- On-site laundry facilities
Community Amenities
Pool
Fitness Center
Laundry Facilities
Elevator
Playground
Controlled Access
Recycling
Grill
Property Services
- Package Service
- Community-Wide WiFi
- Wi-Fi
- Laundry Facilities
- Controlled Access
- Property Manager on Site
- Video Patrol
- 24 Hour Access
- Recycling
- Renters Insurance Program
Shared Community
- Elevator
- Multi Use Room
Fitness & Recreation
- Fitness Center
- Pool
- Playground
- Gameroom
- Media Center/Movie Theatre
Outdoor Features
- Courtyard
- Grill
- Picnic Area
- Dog Park
Apartment Features
Air Conditioning
Dishwasher
High Speed Internet Access
Yard
Microwave
Refrigerator
Wi-Fi
Tub/Shower
Highlights
- High Speed Internet Access
- Wi-Fi
- Air Conditioning
- Heating
- Ceiling Fans
- Smoke Free
- Cable Ready
- Tub/Shower
- Intercom
- Sprinkler System
- Wheelchair Accessible (Rooms)
Kitchen Features & Appliances
- Dishwasher
- Stainless Steel Appliances
- Pantry
- Eat-in Kitchen
- Kitchen
- Microwave
- Oven
- Range
- Refrigerator
- Freezer
- Instant Hot Water
Model Details
- Carpet
- Vinyl Flooring
- Dining Room
- Family Room
- Double Pane Windows
- Window Coverings
- Large Bedrooms
- Balcony
- Patio
- Deck
- Yard
- Lawn
Fees and Policies
The fees below are based on community-supplied data and may exclude additional fees and utilities.
- One-Time Move-In Fees
-
Application Fee$40
- Dogs Allowed
-
Monthly pet rent$25
-
One time Fee$200
-
Requirements:Spayed/Neutered
-
Comments:Breed Restrictions Do Apply Call Leasing for more Details.
- Cats Allowed
-
Monthly pet rent$25
-
One time Fee$200
-
Requirements:Declawed, Spayed/Neutered
- Parking
-
Surface Lot--
-
Garagebased on avalabilty$65/mo80 Spaces
Details
Utilities Included
-
Heat
-
Trash Removal
Property Information
-
Built in 2022
-
144 units/3 stories
- Package Service
- Community-Wide WiFi
- Wi-Fi
- Laundry Facilities
- Controlled Access
- Property Manager on Site
- Video Patrol
- 24 Hour Access
- Recycling
- Renters Insurance Program
- Elevator
- Multi Use Room
- Courtyard
- Grill
- Picnic Area
- Dog Park
- Fitness Center
- Pool
- Playground
- Gameroom
- Media Center/Movie Theatre
- Community Room
- Library/Game Room
- Electric range with self-cleaning oven
- Optional: Detached garages
- Professionally trained service technicians
- Secure building entrances & security cameras
- *Features and finishes may vary
- Built-in dishwasher
- Internet
- On-site management and caretakers
- Outdoor Pool, Dog Park And Playground
- Dog Park
- On-site management & caretakers
- Parcel Room
- Built-in microhood
- Elevator
- Heat
- Fitness Room
- Grilling stations
- Playground
- Outdoor pool
- Trash Collection Services
- On-site laundry facilities
- High Speed Internet Access
- Wi-Fi
- Air Conditioning
- Heating
- Ceiling Fans
- Smoke Free
- Cable Ready
- Tub/Shower
- Intercom
- Sprinkler System
- Wheelchair Accessible (Rooms)
- Dishwasher
- Stainless Steel Appliances
- Pantry
- Eat-in Kitchen
- Kitchen
- Microwave
- Oven
- Range
- Refrigerator
- Freezer
- Instant Hot Water
- Carpet
- Vinyl Flooring
- Dining Room
- Family Room
- Double Pane Windows
- Window Coverings
- Large Bedrooms
- Balcony
- Patio
- Deck
- Yard
- Lawn
| Monday | Closed |
|---|---|
| Tuesday | By Appointment |
| Wednesday | Closed |
| Thursday | By Appointment |
| Friday | By Appointment |
| Saturday | Closed |
| Sunday | Closed |
The community of Clemens & Munsinger Gardens covers a large geographical area, forming a rough triangle between the east bank of the Mississippi River, Route 195, and Highway 169. The west end of the neighborhood comes to a point in the riverfront are of Saint Cloud proper, where the eponymous gardens are located.
The community contains a healthy mix of affordable and upscale rentals throughout, with many apartments and houses close to the urban core catering to Saint Cloud State University’s student population, and more tranquil and isolated houses deeper into the suburbs.
Residents enjoy convenient access to the region’s unspoiled natural beauty as well as its thriving cities: Sherburne National Wildlife Refuge is a popular venue for hiking and camping, and the Twin Cities are close at hand as well as downtown Saint Cloud.
Learn more about living in Clemens & Munsinger Gardens| Colleges & Universities | Distance | ||
|---|---|---|---|
| Colleges & Universities | Distance | ||
| Drive: | 35 min | 26.2 mi | |
| Drive: | 37 min | 27.1 mi | |
| Drive: | 40 min | 30.7 mi | |
| Drive: | 52 min | 39.5 mi |
 The GreatSchools Rating helps parents compare schools within a state based on a variety of school quality indicators and provides a helpful picture of how effectively each school serves all of its students. Ratings are on a scale of 1 (below average) to 10 (above average) and can include test scores, college readiness, academic progress, advanced courses, equity, discipline and attendance data. We also advise parents to visit schools, consider other information on school performance and programs, and consider family needs as part of the school selection process.
The GreatSchools Rating helps parents compare schools within a state based on a variety of school quality indicators and provides a helpful picture of how effectively each school serves all of its students. Ratings are on a scale of 1 (below average) to 10 (above average) and can include test scores, college readiness, academic progress, advanced courses, equity, discipline and attendance data. We also advise parents to visit schools, consider other information on school performance and programs, and consider family needs as part of the school selection process.
View GreatSchools Rating Methodology
Transportation options available in Zimmerman include Target Field Station Platform 2, located 42.5 miles from Birch Grove Estates.
| Transit / Subway | Distance | ||
|---|---|---|---|
| Transit / Subway | Distance | ||
| Drive: | 54 min | 42.5 mi | |
|
|
Drive: | 54 min | 42.7 mi |
| Commuter Rail | Distance | ||
|---|---|---|---|
| Commuter Rail | Distance | ||
|
|
Drive: | 19 min | 13.6 mi |
| Drive: | 26 min | 19.2 mi | |
|
|
Drive: | 32 min | 21.5 mi |
|
|
Drive: | 31 min | 23.5 mi |
|
|
Drive: | 34 min | 26.1 mi |
Time and distance from Birch Grove Estates.
| Shopping Centers | Distance | ||
|---|---|---|---|
| Shopping Centers | Distance | ||
| Walk: | 16 min | 0.9 mi | |
| Walk: | 18 min | 1.0 mi | |
| Drive: | 14 min | 9.7 mi |
| Parks and Recreation | Distance | ||
|---|---|---|---|
| Parks and Recreation | Distance | ||
|
Sherburne National Wildlife Refuge
|
Drive: | 21 min | 10.6 mi |
| Hospitals | Distance | ||
|---|---|---|---|
| Hospitals | Distance | ||
| Drive: | 13 min | 9.3 mi |
| Military Bases | Distance | ||
|---|---|---|---|
| Military Bases | Distance | ||
| Drive: | 68 min | 51.3 mi |
Property Ratings at Birch Grove Estates
We moved here last June so we've been here almost four months. We're seeing more and more people moving in, and we're not surprised. The price is reasonable, the apartments are bright and roomy with light wood laminate flooring and dark wood cabinets and trim. I love being able to easily see the living room from the kitchen, and the secure entry with the doorbell app helps me feel safer here with my kids. Also, the management here is friendly and professional. When we had an issue that needed a repair, they responded and fixed it quickly and with a professional regard for our privacy and schedule. I'm grateful we found this place and love coming home to it.
Property Manager at Birch Grove Estates, Responded To This Review
Thank you for your kind words. It means a lot to us that you have shared your experience and thoughts on living in your home at Birch Grove Estates. We hope and strive to keep the same positive experience moving forward as well. Thank you again and have a fantastic day!
Birch Grove Estates Photos
-
Birch Grove Estates
-
-
-
-
-
-
-
-
Models
-
Two Bedroom/ One Bath
-
Two Bedroom/ Two Bath
-
Nearby Apartments
Within 50 Miles of Birch Grove Estates
View More Communities-
Station Street Apartments
19560 Station St
Big Lake, MN 55309
2 Br $1,445-$1,550 10.1 mi
-
Kingston Crossings
5400 Kingston Ln NE
Albertville, MN 55301
2-3 Br $1,795-$2,395 14.7 mi
-
Park Brook Apartments
810 NE 7th Ave
Isanti, MN 55040
2 Br $1,395-$1,495 18.1 mi
-
Falcon Apartments
5385 385th St
North Branch, MN 55056
2 Br $1,425-$1,525 29.1 mi
-
The Pines on 33rd
3275 40th Ave S
Saint Cloud, MN 56301
2-3 Br $1,245-$2,295 30.2 mi
-
Forest Creek
19948 Headwaters Blvd N
Forest Lake, MN 55025
2-3 Br $1,925-$2,495 32.5 mi
Birch Grove Estates has two bedrooms available with rent ranges from $1,420/mo. to $1,500/mo.
Yes, to view the floor plan in person, please schedule a personal tour.
Birch Grove Estates is in Clemens & Munsinger Gardens in the city of Zimmerman. Here you’ll find three shopping centers within 9.7 miles of the property. One park are within 10.6 miles, including Sherburne National Wildlife Refuge.
What Are Walk Score®, Transit Score®, and Bike Score® Ratings?
Walk Score® measures the walkability of any address. Transit Score® measures access to public transit. Bike Score® measures the bikeability of any address.
What is a Sound Score Rating?
A Sound Score Rating aggregates noise caused by vehicle traffic, airplane traffic and local sources








