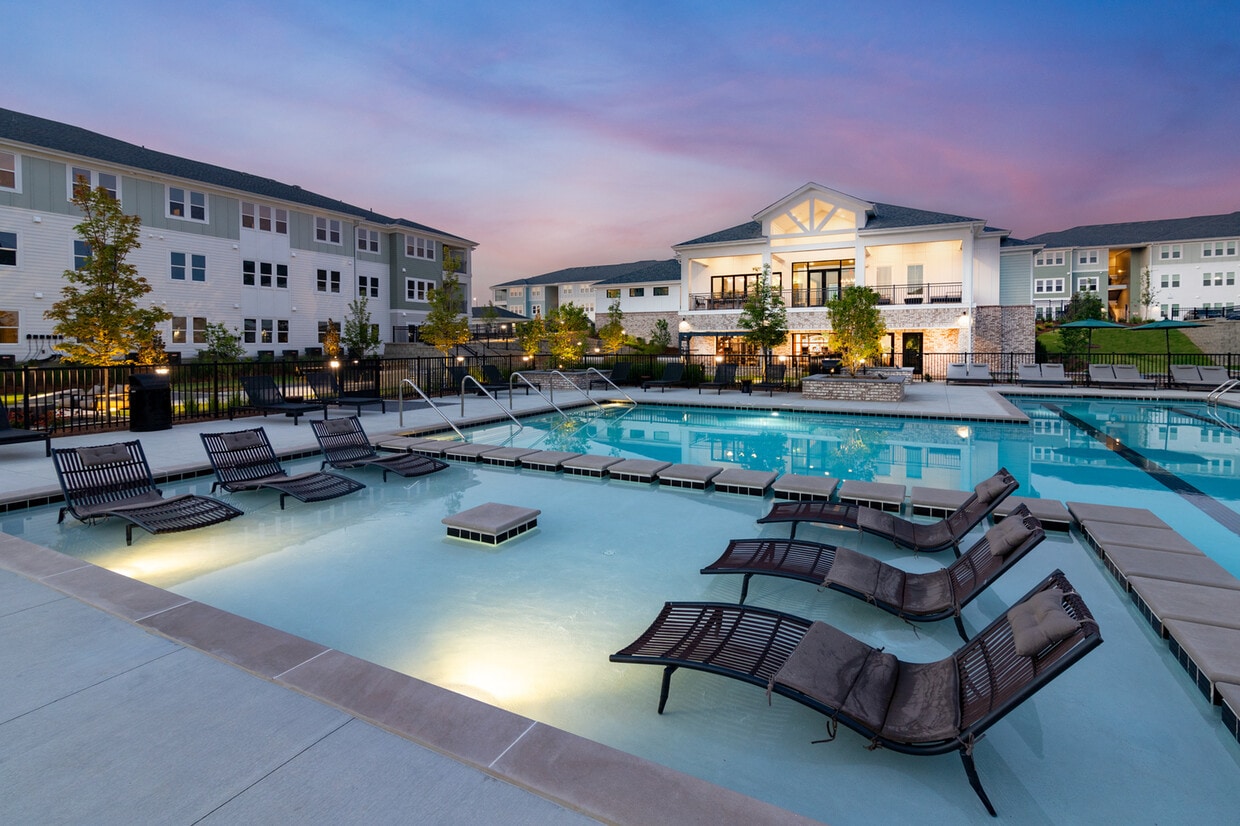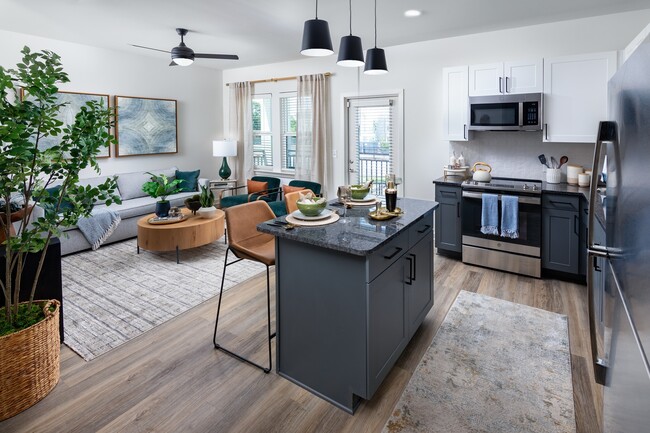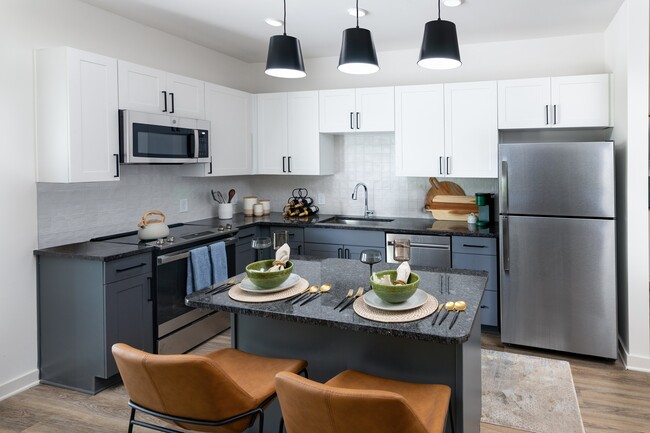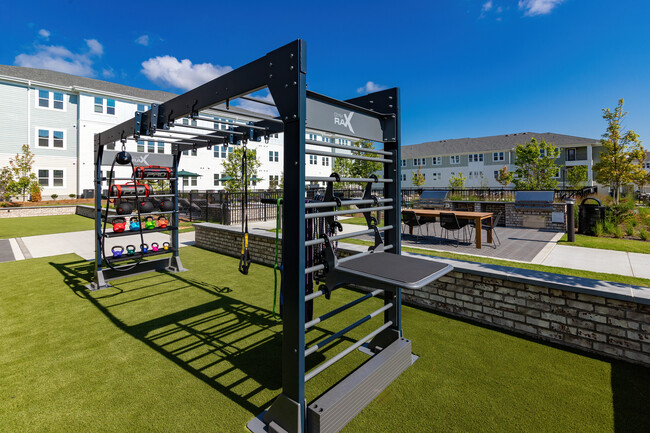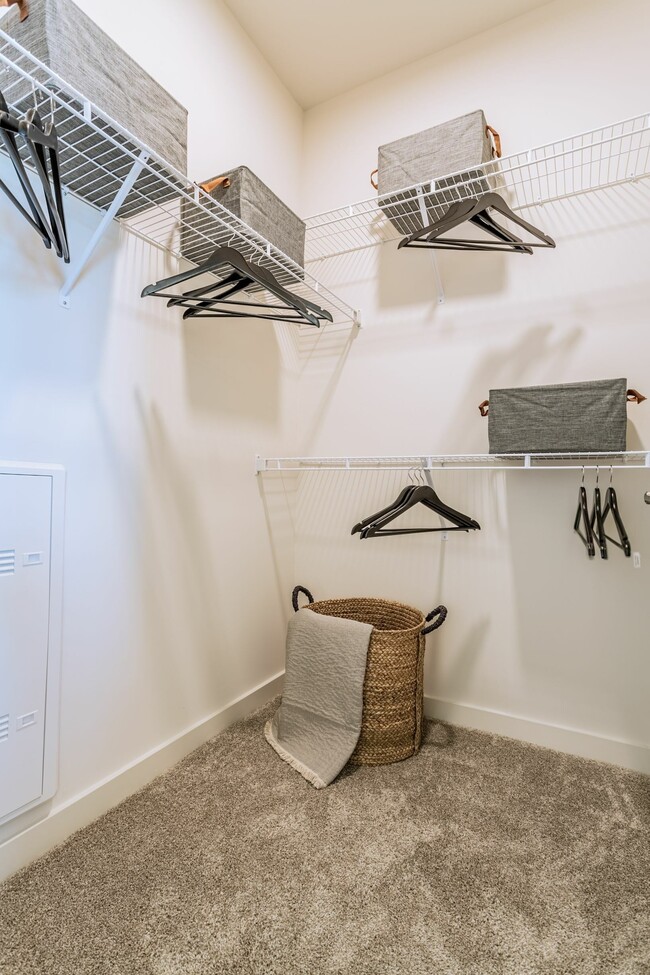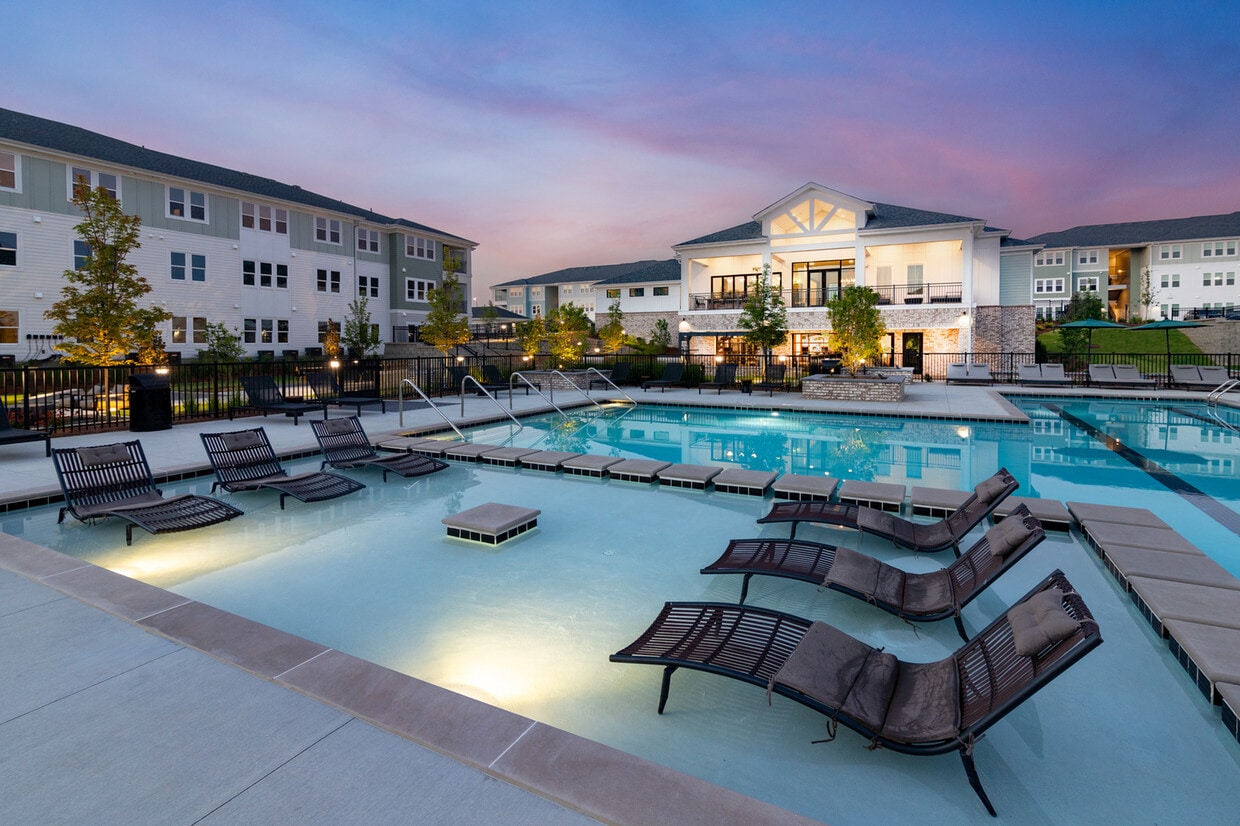-
Monthly Rent
$1,395 - $2,275
-
Bedrooms
1 - 3 bd
-
Bathrooms
1 - 2 ba
-
Square Feet
797 - 1,239 sq ft
Pricing & Floor Plans
-
Unit 523price $1,395square feet 797availibility Now
-
Unit 217price $1,485square feet 797availibility Now
-
Unit 1313price $1,485square feet 797availibility Now
-
Unit 1215price $1,495square feet 798availibility Now
-
Unit 1225price $1,495square feet 798availibility Now
-
Unit 716price $1,495square feet 798availibility Now
-
Unit 502price $1,500square feet 803availibility Now
-
Unit 608price $1,515square feet 803availibility Now
-
Unit 610price $1,515square feet 803availibility Now
-
Unit 229price $1,895square feet 1,017availibility Now
-
Unit 321price $1,895square feet 1,017availibility Now
-
Unit 1119price $1,955square feet 1,017availibility Now
-
Unit 1220price $1,955square feet 1,019availibility Now
-
Unit 1322price $1,955square feet 1,019availibility Now
-
Unit 420price $1,955square feet 1,019availibility Now
-
Unit 308price $1,960square feet 1,152availibility Now
-
Unit 1214price $1,975square feet 1,152availibility Now
-
Unit 1218price $1,975square feet 1,152availibility Now
-
Unit 1024price $1,975square feet 1,152availibility Apr 22
-
Unit 701price $2,190square feet 1,235availibility Now
-
Unit 119price $1,995square feet 1,237availibility Now
-
Unit 129price $1,995square feet 1,237availibility Now
-
Unit 421price $1,995square feet 1,237availibility Now
-
Unit 922price $2,170square feet 1,239availibility Now
-
Unit 1212price $2,275square feet 1,239availibility Now
-
Unit 501price $2,275square feet 1,239availibility Now
-
Unit 523price $1,395square feet 797availibility Now
-
Unit 217price $1,485square feet 797availibility Now
-
Unit 1313price $1,485square feet 797availibility Now
-
Unit 1215price $1,495square feet 798availibility Now
-
Unit 1225price $1,495square feet 798availibility Now
-
Unit 716price $1,495square feet 798availibility Now
-
Unit 502price $1,500square feet 803availibility Now
-
Unit 608price $1,515square feet 803availibility Now
-
Unit 610price $1,515square feet 803availibility Now
-
Unit 229price $1,895square feet 1,017availibility Now
-
Unit 321price $1,895square feet 1,017availibility Now
-
Unit 1119price $1,955square feet 1,017availibility Now
-
Unit 1220price $1,955square feet 1,019availibility Now
-
Unit 1322price $1,955square feet 1,019availibility Now
-
Unit 420price $1,955square feet 1,019availibility Now
-
Unit 308price $1,960square feet 1,152availibility Now
-
Unit 1214price $1,975square feet 1,152availibility Now
-
Unit 1218price $1,975square feet 1,152availibility Now
-
Unit 1024price $1,975square feet 1,152availibility Apr 22
-
Unit 701price $2,190square feet 1,235availibility Now
-
Unit 119price $1,995square feet 1,237availibility Now
-
Unit 129price $1,995square feet 1,237availibility Now
-
Unit 421price $1,995square feet 1,237availibility Now
-
Unit 922price $2,170square feet 1,239availibility Now
-
Unit 1212price $2,275square feet 1,239availibility Now
-
Unit 501price $2,275square feet 1,239availibility Now
Select a unit to view pricing & availability
About Birchway Rivergate
Brand new, modern apartments in North Nashville, Tennessee. With thoughtfully crafted homes and spaces designed to create a sense of community and connection, Birchway Rivergate is where life’s little moments happen. Enjoy courtyard BBQs and puppy play dates at the dog park, Sunday morning coffee on the patio, and afternoon cardio sessions in the Fitness Center. You’ll have everything you need to live your fullest life. Enjoy convenient access to Hendersonville, East Nashville and beyond at our modern apartment community.
Birchway Rivergate is an apartment community located in Davidson County and the 37115 ZIP Code. This area is served by the Davidson County attendance zone.
Unique Features
- Co-working Hub
- Large Windows for Abundant Natural Light
- Modern Black Granite Countertops
- Kids Play Room
- Outdoor Grilling and Dining
- Prep Island for Additional Seating
- Spacious Closets with Built-in Shelving
- Firepit Lounge
- Personal Garages Available
- Personal Storage Available
- Public Dog Park
- Dual-toned Cabinetry with Soft-close Hinges
- Outdoor Gym
- Resident Clubroom and Gaming Area
- Smart Thermostats
- Stainless Steel Appliances Including French-door Refrigerator
- EV Charging Stations
- Kids Playground
- Luxe Baths with Double Vanity and Standalone Shower*
- Patio or Balcony*
- Resort Style Pool with Sun Deck
- Wi-Fi Connectivity Throughout
- Wood-inspired Plank Flooring
- Designer Backsplash
- Expansive Fitness Center with Outdoor Gym
- Smart Thermostats In Units
- 1 Gbps High-speed Internet Pre-installed
- Dog Park
Community Amenities
Pool
Fitness Center
Playground
Clubhouse
Controlled Access
Recycling
Business Center
Grill
Property Services
- Community-Wide WiFi
- Wi-Fi
- Controlled Access
- Maintenance on site
- Property Manager on Site
- Recycling
- Planned Social Activities
- Pet Play Area
- EV Charging
Shared Community
- Business Center
- Clubhouse
- Lounge
- Multi Use Room
- Storage Space
- Conference Rooms
Fitness & Recreation
- Fitness Center
- Pool
- Playground
- Walking/Biking Trails
- Gameroom
Outdoor Features
- Gated
- Sundeck
- Cabana
- Courtyard
- Grill
- Dog Park
Apartment Features
Washer/Dryer
Air Conditioning
Dishwasher
High Speed Internet Access
Walk-In Closets
Island Kitchen
Granite Countertops
Microwave
Highlights
- High Speed Internet Access
- Wi-Fi
- Washer/Dryer
- Air Conditioning
- Heating
- Ceiling Fans
- Smoke Free
- Cable Ready
- Storage Space
- Double Vanities
- Tub/Shower
- Framed Mirrors
- Wheelchair Accessible (Rooms)
Kitchen Features & Appliances
- Dishwasher
- Disposal
- Ice Maker
- Granite Countertops
- Stainless Steel Appliances
- Pantry
- Island Kitchen
- Kitchen
- Microwave
- Oven
- Refrigerator
- Freezer
Model Details
- Carpet
- Vinyl Flooring
- Dining Room
- Office
- Den
- Walk-In Closets
- Window Coverings
- Large Bedrooms
- Balcony
- Patio
- Deck
- Garden
Fees and Policies
The fees below are based on community-supplied data and may exclude additional fees and utilities.
- One-Time Move-In Fees
-
Administrative Fee$150
-
Application Fee$47
- Dogs Allowed
-
Monthly pet rent$25
-
One time Fee$300
-
Pet Limit2
-
Restrictions:Contact office for restrictions.
- Cats Allowed
-
Monthly pet rent$25
-
One time Fee$300
-
Pet Limit2
- Parking
-
Surface Lot--
Details
Lease Options
-
12 months, 13 months, 14 months, 15 months
Property Information
-
Built in 2023
-
384 units/3 stories
- Community-Wide WiFi
- Wi-Fi
- Controlled Access
- Maintenance on site
- Property Manager on Site
- Recycling
- Planned Social Activities
- Pet Play Area
- EV Charging
- Business Center
- Clubhouse
- Lounge
- Multi Use Room
- Storage Space
- Conference Rooms
- Gated
- Sundeck
- Cabana
- Courtyard
- Grill
- Dog Park
- Fitness Center
- Pool
- Playground
- Walking/Biking Trails
- Gameroom
- Co-working Hub
- Large Windows for Abundant Natural Light
- Modern Black Granite Countertops
- Kids Play Room
- Outdoor Grilling and Dining
- Prep Island for Additional Seating
- Spacious Closets with Built-in Shelving
- Firepit Lounge
- Personal Garages Available
- Personal Storage Available
- Public Dog Park
- Dual-toned Cabinetry with Soft-close Hinges
- Outdoor Gym
- Resident Clubroom and Gaming Area
- Smart Thermostats
- Stainless Steel Appliances Including French-door Refrigerator
- EV Charging Stations
- Kids Playground
- Luxe Baths with Double Vanity and Standalone Shower*
- Patio or Balcony*
- Resort Style Pool with Sun Deck
- Wi-Fi Connectivity Throughout
- Wood-inspired Plank Flooring
- Designer Backsplash
- Expansive Fitness Center with Outdoor Gym
- Smart Thermostats In Units
- 1 Gbps High-speed Internet Pre-installed
- Dog Park
- High Speed Internet Access
- Wi-Fi
- Washer/Dryer
- Air Conditioning
- Heating
- Ceiling Fans
- Smoke Free
- Cable Ready
- Storage Space
- Double Vanities
- Tub/Shower
- Framed Mirrors
- Wheelchair Accessible (Rooms)
- Dishwasher
- Disposal
- Ice Maker
- Granite Countertops
- Stainless Steel Appliances
- Pantry
- Island Kitchen
- Kitchen
- Microwave
- Oven
- Refrigerator
- Freezer
- Carpet
- Vinyl Flooring
- Dining Room
- Office
- Den
- Walk-In Closets
- Window Coverings
- Large Bedrooms
- Balcony
- Patio
- Deck
- Garden
| Monday | 9am - 6pm |
|---|---|
| Tuesday | 9am - 6pm |
| Wednesday | 9am - 6pm |
| Thursday | 9am - 6pm |
| Friday | 9am - 6pm |
| Saturday | 10am - 5pm |
| Sunday | 12pm - 5pm |
Situated northeast of Nashville and just south of Goodlettsville, Northeast Nashville blends a small-town feel with big-city convenience. This community provides a charming contradiction, juxtaposing early 20th-century architecture with an array of modern, suburban shopping centers.
Although it is easily accessible from Nashville’s vibrant center, Northeast Nashville promises residents a quiet escape from the bustle of city life. In the general area, travelers find pastoral parks, old-world stonework, and an overall friendly atmosphere. Northeast Nashville touts a growing, diverse, and welcoming community, in addition to quick access to Interstate 65, affording many in the community short commute and travel times.
Learn more about living in Northeast Nashville| Colleges & Universities | Distance | ||
|---|---|---|---|
| Colleges & Universities | Distance | ||
| Drive: | 17 min | 11.4 mi | |
| Drive: | 17 min | 11.6 mi | |
| Drive: | 18 min | 12.4 mi | |
| Drive: | 18 min | 12.6 mi |
 The GreatSchools Rating helps parents compare schools within a state based on a variety of school quality indicators and provides a helpful picture of how effectively each school serves all of its students. Ratings are on a scale of 1 (below average) to 10 (above average) and can include test scores, college readiness, academic progress, advanced courses, equity, discipline and attendance data. We also advise parents to visit schools, consider other information on school performance and programs, and consider family needs as part of the school selection process.
The GreatSchools Rating helps parents compare schools within a state based on a variety of school quality indicators and provides a helpful picture of how effectively each school serves all of its students. Ratings are on a scale of 1 (below average) to 10 (above average) and can include test scores, college readiness, academic progress, advanced courses, equity, discipline and attendance data. We also advise parents to visit schools, consider other information on school performance and programs, and consider family needs as part of the school selection process.
View GreatSchools Rating Methodology
Property Ratings at Birchway Rivergate
I absolutely love Birchway! The management has always been so professional and available. The application was so easy to fill out and the approval was literally within 24 hours. These apartments are beautiful and come with plenty community and apartment amenities.
Property Manager at Birchway Rivergate, Responded To This Review
Hi there - thanks for your lovely comments about our team. We'll be sure to let them know they went Beyond Expectations! We're always here for you! If you ever need anything else, just give us a call or stop by. Have an awesome day!
This is a great property and everything is brand new! Elizabeth in the office is great and very easy to work with. I would highly recommend seriously considering this property.
Property Manager at Birchway Rivergate, Responded To This Review
Wow, friend - we're blown away by your high rating! You made our day! Your recommendation matters so much, and we're so happy to have earned it. Thanks again for taking time to let the world know about your experience. Have a great day!
Elizabeth and Austin made my first experience in applying for an apartment super easy and understandable. The community is beautiful and quiet. The apartments are even better than what the pictures display. Love the community !!
Property Manager at Birchway Rivergate, Responded To This Review
Hi, thanks for your praise and kind comments about our team. We are so lucky to have Elizabeth and Austin on our team. Our team strives to deliver an excellent experience, and are glad you found this to be the case during your visit. If you have further needs or questions, please reach out!
Yes I would we pay rent to live here our demands should be corrected getting all this bad feed back from your maintenance person I don't know what or who to believe once again please fix the situation
Property Manager at Birchway Rivergate, Responded To This Review
Hello, I'm not sure I understand the issue here. Please reach out to our office to help us better understand you concerns so we can address them. Thank you
We have had a great experience at birchway Rivergate! The application process was very smooth. Move in was easy. We love our apartment! The property is beautiful and clean. Love that it's a gated community! Staff or very friendly, approachable, and very helpful!
Property Manager at Birchway Rivergate, Responded To This Review
Hi, we're so glad that we were able to go above and beyond your expectations! Our team strives to deliver an excellent experience, and are glad you found this to be the case. If you there is ever anything you need, please reach out!
I walked into Birchway Rivergate on a whim, while apartment shopping. Needless to say, the property sold itself. The display rooms are absolutely beautiful and the whole viewing experience held the feeling of being catered to. I highly recommend Birchwood Rivergate to anyone looking for a community to call a home!
Property Manager at Birchway Rivergate, Responded To This Review
Hi - thanks for letting us know we went Beyond Expectations! We'll be sure to share with the team here at Birchway Rivergate! We're glad to hear we delivered such a great experience. If there's anything further we can do for you, we are happy to help!
Very clean property, and friendly staff. I have quiet and respectful neighbors, plenty parking spaces. Nice and comfortable place to live.
Great place to live. Nice units and amenities. Easy to pay and communicate with. Highly recommend!
The community is beautiful and I love my apartment so much. Haven't had any issues yet. Maks is the best on the leasing team!!
My family stay has been brief but we enjoy the new dwelling and all the community have to offer
I love the community so far. The move in process was easy. I feel good about the entire process.
Lovely brand new gated community with top of the line amenities and technology in apartment plus a wonderful staff!
Property Manager at Birchway Rivergate, Responded To This Review
Hi - thanks for letting us know we went Beyond Expectations! We'll be sure to share with the team here at Birchway Rivergate! We're always here for you! If you ever need anything else, just give us a call or stop by. Have an awesome day!
Birchway Rivergate is a new apartment home community in the heart of Madison that is located close to lots of restaurants, shopping, and interstates. It’s a beautiful property that offers large rooms for an apartment that will housed most types of furniture. Although we moved from Alabama to Nashville from a large house to an apartment, we were able to make it work while downsizing! The staff has been excellent and they are very kind when assisting me. Check it out and see what you think of this clean gated community.
Birchway Rivergate has been great from search to move in. The staff here are attentive and personable. It’s nice to know that you can reach out to them and get your questions answered and is an extremely lovely and quiet community to live in.
Buildings are brand new, clean and open with high ceilings. The granite countertops and two tone cabinets give it an upscale feeling. But, the best part so far has been the staff. Everyone I've spoken with at Birchway Rivergate has been friendly and helpful, even before I signed my lease. It was a large part of why I chose this property in the end. The huge pool, indoor/outdoor convertible gym, and on site car washing station don't hurt either.
Property Manager at Birchway Rivergate, Responded To This Review
Hi there, thank you for taking the time to leave a review for us! I appreciate the kinds words about our team here and I will be sure to pass it on to them. We are so excited you choose Birchway Rivergate as your new home! We're always here for you! If you ever need anything else, just give us a call or stop by. Have an awesome day!
Very nice property and amenities, but the construction is causing so major inconveniences.
Property Manager at Birchway Rivergate, Responded To This Review
We appreciate your positive review about your recent experience with us! And we appreciate your patience while the back half of the property is still under construction. Construction is not present in the front half of the property, so If you have time, I would really like more details as to the inconveniences you're experiencing so I can address these issues. I look forward to speaking with you soon. Have a great day!
Birchway Rivergate is the perfect place to call home. Just recently built, everything is new. They have amazing new amenities within the complex. My apartment has been amazing so far. I love the floor plan, the new appliances and just the overall look. If you're looking for a place to call home, call Birchway.
Property Manager at Birchway Rivergate, Responded To This Review
Wow, friend - we're blown away by your high rating! You made our day. Top-quality service is our top priority! We're thrilled to hear you enjoyed your experience at Birchway Rivergate!
Birchway Rivergate Photos
-
Birchway Rivergate Apartments - Pool Courtyard with outdoor amenity spaces
-
A1
-
BirchwayRivergate071224-1001-Edit
-
BirchwayRivergate071224-1113-Edit
-
-
SBH_0549-HDR_web
-
BirchwayRivergate071224-1060-Edit
-
SBH_0539-HDR_web
-
SBH_0614-HDR_web
Models
-
A1.1 | 1x1 | 797 sf
-
A1A | 1x1 | 798 sf
-
B2.1 | 2x2 | 1017 sf
-
B1| 2x2 | 1152 sf
-
B3A | 2x2 | 1235 sf
-
C1.1 | 3x2 | 1237 sf
Nearby Apartments
Within 50 Miles of Birchway Rivergate
View More Communities-
Alta City Side
1301 Lebanon Pike
Nashville, TN 37210
1-2 Br $1,560-$2,525 9.0 mi
-
Broadstone Berry Hill
2500 Bransford Ave
Nashville, TN 37204
1-2 Br $1,499-$3,598 11.2 mi
-
The Stockwell Apartments
1 Hickory Club Dr
Antioch, TN 37013
1-2 Br $911-$1,611 16.1 mi
-
The Ravelle at Ridgeview
1445 Eagle View Blvd
Antioch, TN 37013
1-3 Br $1,399-$2,699 16.3 mi
-
Aventura Bellevue
1000 Amberwood Cir
Nashville, TN 37221
1-3 Br $1,310-$5,460 17.7 mi
-
Tapestry at Brentwood Town Center
400 Centerview Dr
Brentwood, TN 37027
1-2 Br $1,631-$3,184 18.0 mi
Birchway Rivergate has one to three bedrooms with rent ranges from $1,395/mo. to $2,275/mo.
You can take a virtual tour of Birchway Rivergate on Apartments.com.
Birchway Rivergate is in Northeast Nashville in the city of Madison. Here you’ll find three shopping centers within 1.4 miles of the property. Five parks are within 11.8 miles, including Shelby Bottoms Nature Center, The Hermitage, and Bicentennial Capitol Mall State Park.
What Are Walk Score®, Transit Score®, and Bike Score® Ratings?
Walk Score® measures the walkability of any address. Transit Score® measures access to public transit. Bike Score® measures the bikeability of any address.
What is a Sound Score Rating?
A Sound Score Rating aggregates noise caused by vehicle traffic, airplane traffic and local sources
