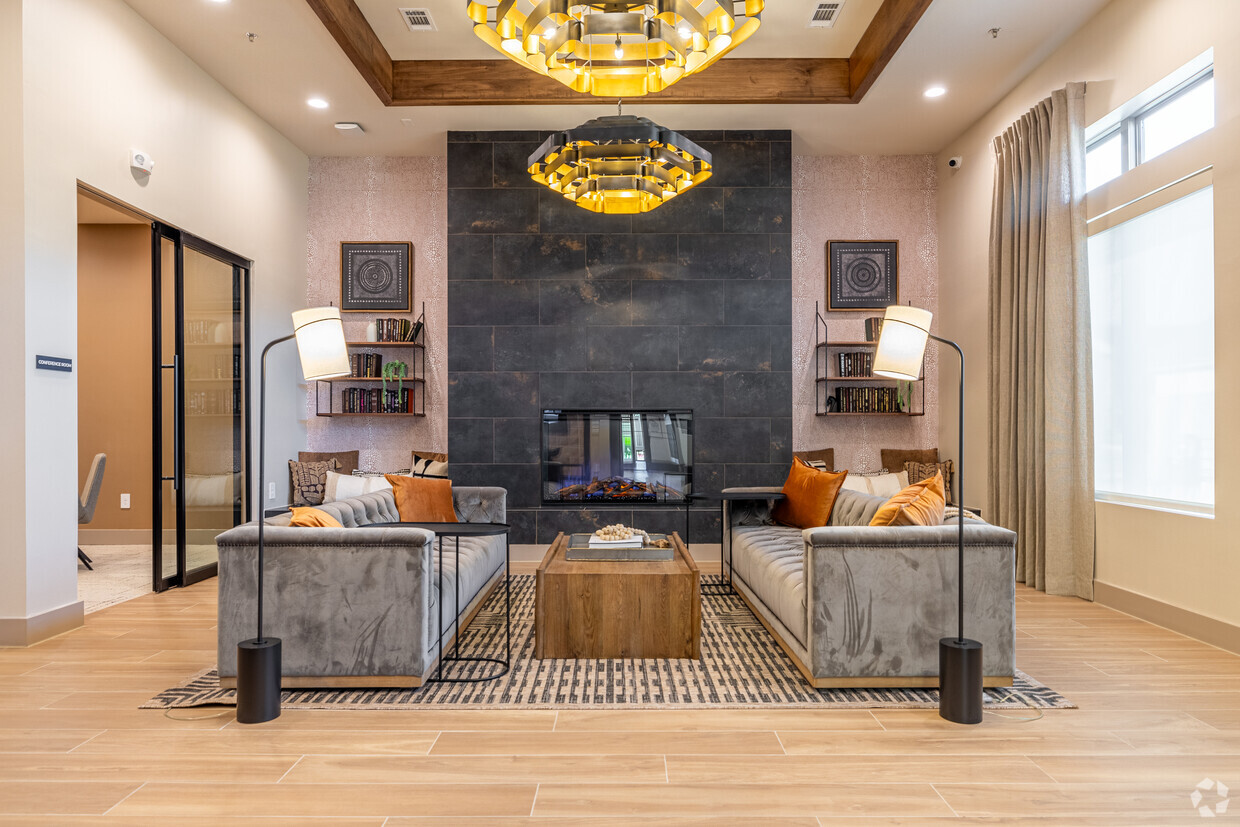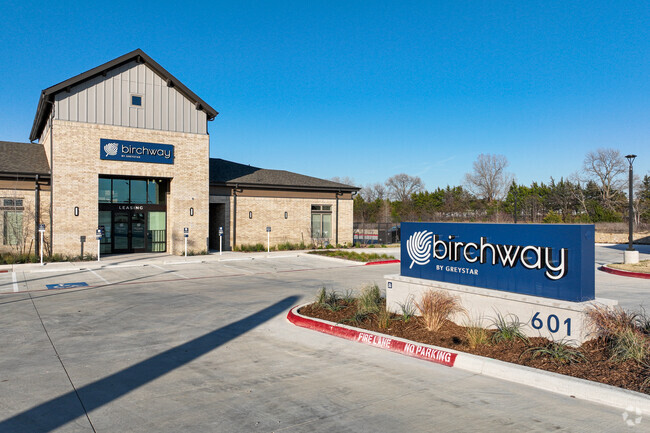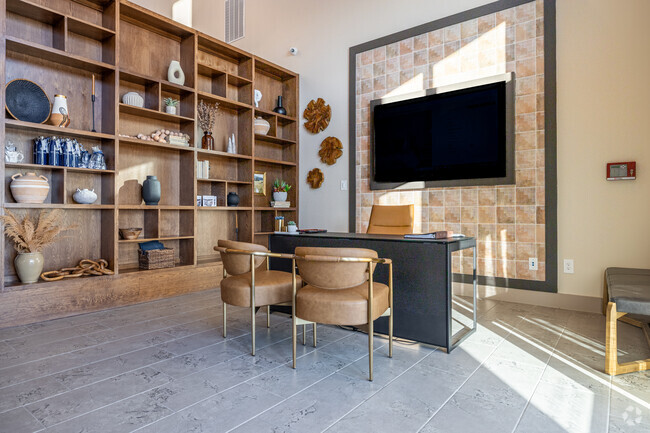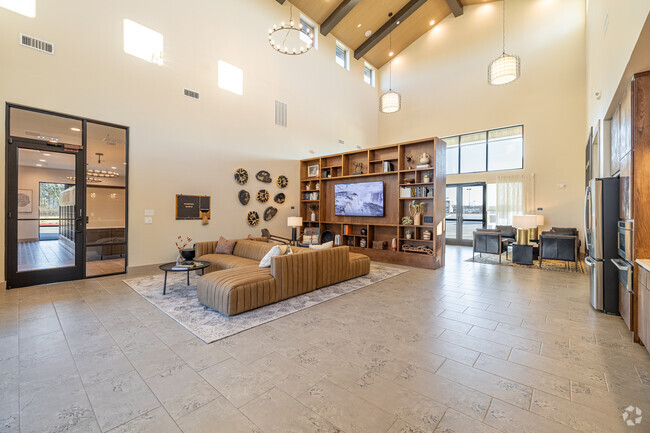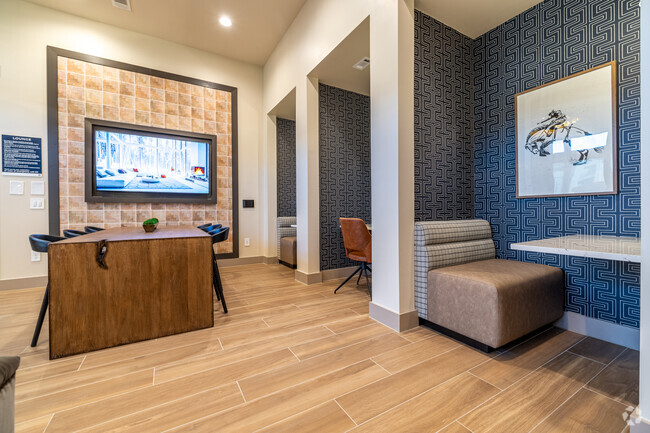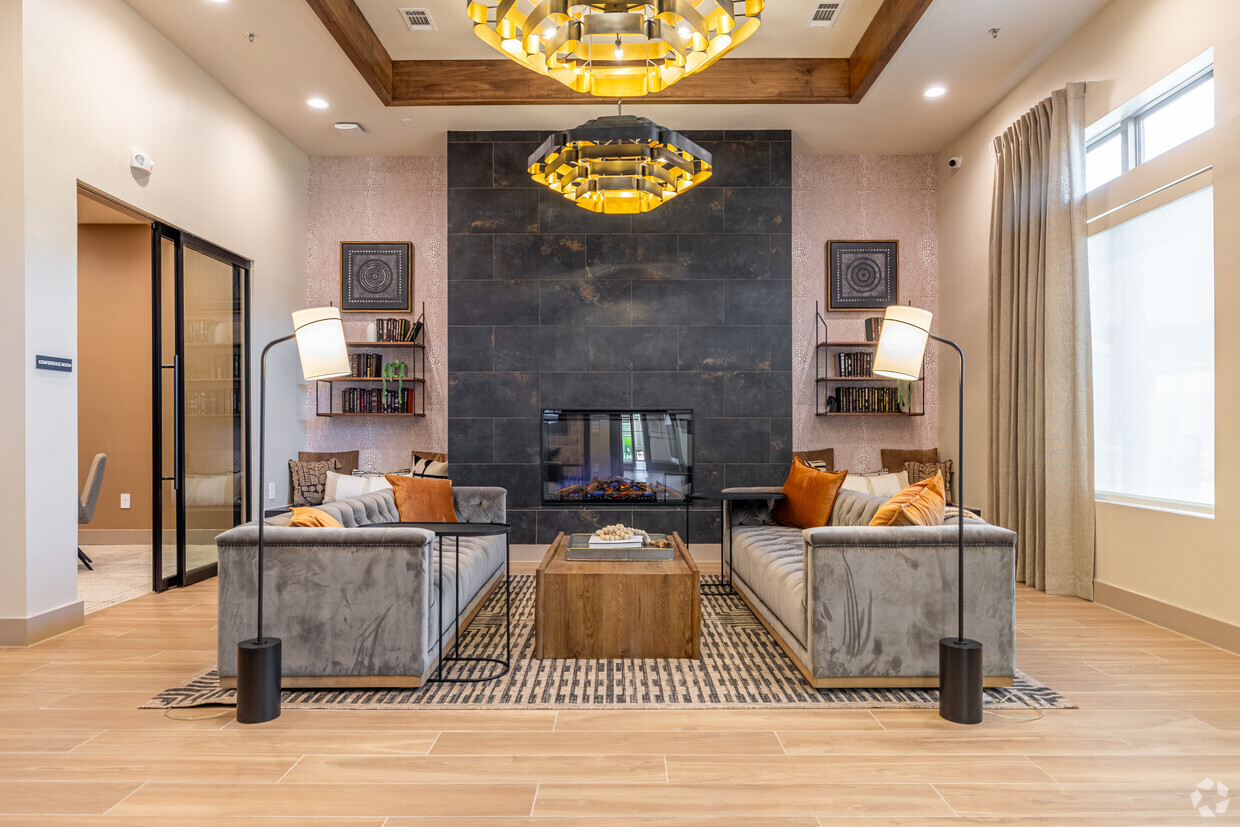?? Limited-Time Offer! ?? Get 4-8 WEEKS FREE, a $500-$1000 Gift Card, AND FREE Covered Parking or Storage! ?? Don't miss out—restrictions may apply!
There’s room for you at Birchway Sherman. Discover what modern living entails at a home with luxury apartment features and community amenities designed with you in mind. Bask at our resort-style pool, play fetch at our dog park, or host at our community kitchen. Make every day a new adventure.
Pricing & Floor Plans
filter results by bedrooms
A1
$1,150 – $1,185
1 Bed
1 Bath
768 Sq Ft
$100 Deposit
View A1 Floor Plan DetailsTour Floor Plan
20 Available units
Unit 4207
price
$1,150
square feet
768
view more
View More
Apply Now Unit 4207
Unit 2305
price
$1,160
square feet
768
view more
View More
Apply Now Unit 2305
Unit 2307
price
$1,160
square feet
768
view more
View More
Apply Now Unit 2307
Unit 4305
price
$1,160
square feet
768
view more
View More
Apply Now Unit 4305
Unit 4306
price
$1,160
square feet
768
view more
View More
Apply Now Unit 4306
Unit 4307
price
$1,160
square feet
768
view more
View More
Apply Now Unit 4307
Unit 4308
price
$1,160
square feet
768
view more
View More
Apply Now Unit 4308
Unit 2206
price
$1,175
square feet
768
view more
View More
Apply Now Unit 2206
Unit 2208
price
$1,175
square feet
768
view more
View More
Apply Now Unit 2208
Unit 2105
price
$1,180
square feet
768
view more
View More
Apply Now Unit 2105
Unit 2107
price
$1,180
square feet
768
view more
View More
Apply Now Unit 2107
Unit 4105
price
$1,180
square feet
768
view more
View More
Apply Now Unit 4105
Unit 4106
price
$1,180
square feet
768
view more
View More
Apply Now Unit 4106
Unit 4107
price
$1,180
square feet
768
view more
View More
Apply Now Unit 4107
Unit 4108
price
$1,180
square feet
768
view more
View More
Apply Now Unit 4108
Unit 5105
price
$1,180
square feet
768
view more
View More
Apply Now Unit 5105
Unit 5106
price
$1,180
square feet
768
view more
View More
Apply Now Unit 5106
Unit 5107
price
$1,180
square feet
768
view more
View More
Apply Now Unit 5107
Unit 2306
price
$1,185
square feet
768
view more
View More
Apply Now Unit 2306
Unit 2308
price
$1,185
square feet
768
view more
View More
Apply Now Unit 2308
Show More Units (17)
A1A
$1,299
1 Bed
1 Bath
768 Sq Ft
$100 Deposit
View A1A Floor Plan DetailsTour Floor Plan
20 Available units
Unit 4203
price
$1,299
square feet
768
view more
View More
Apply Now Unit 4203
Unit 4204
price
$1,299
square feet
768
view more
View More
Apply Now Unit 4204
Unit 4209
price
$1,299
square feet
768
view more
View More
Apply Now Unit 4209
Unit 4210
price
$1,299
square feet
768
view more
View More
Apply Now Unit 4210
Unit 5204
price
$1,299
square feet
768
view more
View More
Apply Now Unit 5204
Unit 5209
price
$1,299
square feet
768
view more
View More
Apply Now Unit 5209
Unit 5210
price
$1,299
square feet
768
view more
View More
Apply Now Unit 5210
Unit 10203
price
$1,299
square feet
768
view more
View More
Apply Now Unit 10203
Unit 10204
price
$1,299
square feet
768
view more
View More
Apply Now Unit 10204
Unit 10209
price
$1,299
square feet
768
view more
View More
Apply Now Unit 10209
Unit 10210
price
$1,299
square feet
768
view more
View More
Apply Now Unit 10210
Unit 10303
price
$1,299
square feet
768
view more
View More
Apply Now Unit 10303
Unit 11203
price
$1,299
square feet
768
view more
View More
Apply Now Unit 11203
Unit 11204
price
$1,299
square feet
768
view more
View More
Apply Now Unit 11204
Unit 11209
price
$1,299
square feet
768
view more
View More
Apply Now Unit 11209
Unit 11210
price
$1,299
square feet
768
view more
View More
Apply Now Unit 11210
Unit 12203
price
$1,299
square feet
768
view more
View More
Apply Now Unit 12203
Unit 12204
price
$1,299
square feet
768
view more
View More
Apply Now Unit 12204
Unit 12209
price
$1,299
square feet
768
view more
View More
Apply Now Unit 12209
Unit 12210
price
$1,299
square feet
768
view more
View More
Apply Now Unit 12210
Show More Units (17)
B1
$1,375 – $1,575
2 Beds
2 Baths
1,064 Sq Ft
$200 Deposit
View B1 Floor Plan DetailsTour Floor Plan
20 Available units
Unit 4211
price
$1,375
square feet
1,064
view more
View More
Apply Now Unit 4211
Unit 5202
price
$1,375
square feet
1,064
view more
View More
Apply Now Unit 5202
Unit 5212
price
$1,375
square feet
1,064
view more
View More
Apply Now Unit 5212
Unit 4301
price
$1,385
square feet
1,064
view more
View More
Apply Now Unit 4301
Unit 4311
price
$1,385
square feet
1,064
view more
View More
Apply Now Unit 4311
Unit 4111
price
$1,405
square feet
1,064
view more
View More
Apply Now Unit 4111
Unit 5112
price
$1,405
square feet
1,064
view more
View More
Apply Now Unit 5112
Unit 6202
price
$1,575
square feet
1,064
view more
View More
Apply Now Unit 6202
Unit 6212
price
$1,575
square feet
1,064
view more
View More
Apply Now Unit 6212
Unit 7202
price
$1,575
square feet
1,064
view more
View More
Apply Now Unit 7202
Unit 7212
price
$1,575
square feet
1,064
view more
View More
Apply Now Unit 7212
Unit 10202
price
$1,575
square feet
1,064
view more
View More
Apply Now Unit 10202
Unit 10212
price
$1,575
square feet
1,064
view more
View More
Apply Now Unit 10212
Unit 10302
price
$1,575
square feet
1,064
view more
View More
Apply Now Unit 10302
Unit 11202
price
$1,575
square feet
1,064
view more
View More
Apply Now Unit 11202
Unit 11212
price
$1,575
square feet
1,064
view more
View More
Apply Now Unit 11212
Unit 9202
price
$1,575
square feet
1,064
view more
View More
Apply Now Unit 9202
Unit 9212
price
$1,575
square feet
1,064
view more
View More
Apply Now Unit 9212
Unit 12202
price
$1,575
square feet
1,064
view more
View More
Apply Now Unit 12202
Unit 12212
price
$1,575
square feet
1,064
view more
View More
Apply Now Unit 12212
Show More Units (17)
B1A
$1,599 – $1,609
2 Beds
2 Baths
1,089 Sq Ft
$200 Deposit
View B1A Floor Plan DetailsTour Floor Plan
20 Available units
Unit 5201
price
$1,599
square feet
1,089
view more
View More
Apply Now Unit 5201
Unit 5211
price
$1,599
square feet
1,089
view more
View More
Apply Now Unit 5211
Unit 6201
price
$1,599
square feet
1,089
view more
View More
Apply Now Unit 6201
Unit 6211
price
$1,599
square feet
1,089
view more
View More
Apply Now Unit 6211
Unit 7201
price
$1,599
square feet
1,089
view more
View More
Apply Now Unit 7201
Unit 7211
price
$1,599
square feet
1,089
view more
View More
Apply Now Unit 7211
Unit 10201
price
$1,599
square feet
1,089
view more
View More
Apply Now Unit 10201
Unit 10211
price
$1,599
square feet
1,089
view more
View More
Apply Now Unit 10211
Unit 10301
price
$1,599
square feet
1,089
view more
View More
Apply Now Unit 10301
Unit 11201
price
$1,599
square feet
1,089
view more
View More
Apply Now Unit 11201
Unit 11211
price
$1,599
square feet
1,089
view more
View More
Apply Now Unit 11211
Unit 10311
price
$1,609
square feet
1,089
view more
View More
Apply Now Unit 10311
Unit 11301
price
$1,609
square feet
1,089
view more
View More
Apply Now Unit 11301
Unit 11311
price
$1,609
square feet
1,089
view more
View More
Apply Now Unit 11311
Unit 9201
price
$1,599
square feet
1,089
view more
View More
Apply Now Unit 9201
Unit 9211
price
$1,599
square feet
1,089
view more
View More
Apply Now Unit 9211
Unit 12201
price
$1,599
square feet
1,089
view more
View More
Apply Now Unit 12201
Unit 12211
price
$1,599
square feet
1,089
view more
View More
Apply Now Unit 12211
Unit 12301
price
$1,609
square feet
1,089
view more
View More
Apply Now Unit 12301
Unit 12311
price
$1,609
square feet
1,089
view more
View More
Apply Now Unit 12311
Show More Units (17)
B1B
$1,604
2 Beds
2 Baths
1,064 Sq Ft
$200 Deposit
View B1B Floor Plan DetailsTour Floor Plan
7 Available units
Unit 5102
price
$1,604
square feet
1,064
view more
View More
Apply Now Unit 5102
Unit 6102
price
$1,604
square feet
1,064
view more
View More
Apply Now Unit 6102
Unit 7102
price
$1,604
square feet
1,064
view more
View More
Apply Now Unit 7102
Unit 10102
price
$1,604
square feet
1,064
view more
View More
Apply Now Unit 10102
Unit 11102
price
$1,604
square feet
1,064
view more
View More
Apply Now Unit 11102
Unit 9102
price
$1,604
square feet
1,064
view more
View More
Apply Now Unit 9102
Unit 12102
price
$1,604
square feet
1,064
view more
View More
Apply Now Unit 12102
Show More Units (4)
DP1
$2,415 – $2,435
3 Beds
2 Baths
1,470 Sq Ft
$300 Deposit
View DP1 Floor Plan DetailsTour Floor Plan
10 Available units
Unit 1301
price
$2,415
square feet
1,470
view more
View More
Apply Now Unit 1301
Unit 1302
price
$2,415
square feet
1,470
view more
View More
Apply Now Unit 1302
Unit 1401
price
$2,415
square feet
1,470
view more
View More
Apply Now Unit 1401
Unit 1402
price
$2,415
square feet
1,470
view more
View More
Apply Now Unit 1402
Unit 1501
price
$2,415
square feet
1,470
view more
View More
Apply Now Unit 1501
Unit 1502
price
$2,415
square feet
1,470
view more
View More
Apply Now Unit 1502
Unit 1601
price
$2,415
square feet
1,470
view more
View More
Apply Now Unit 1601
Unit 1602
price
$2,415
square feet
1,470
view more
View More
Apply Now Unit 1602
Unit 1701
price
$2,435
square feet
1,470
view more
View More
Apply Now Unit 1701
Unit 1702
price
$2,435
square feet
1,470
view more
View More
Apply Now Unit 1702
Show More Units (7)
A1
$1,150 – $1,185
1 Bed
1 Bath
768 Sq Ft
$100 Deposit
View A1 Floor Plan DetailsTour Floor Plan
20 Available units
Unit 4207
price
$1,150
square feet
768
view more
View More
Apply Now Unit 4207
Unit 2305
price
$1,160
square feet
768
view more
View More
Apply Now Unit 2305
Unit 2307
price
$1,160
square feet
768
view more
View More
Apply Now Unit 2307
Unit 4305
price
$1,160
square feet
768
view more
View More
Apply Now Unit 4305
Unit 4306
price
$1,160
square feet
768
view more
View More
Apply Now Unit 4306
Unit 4307
price
$1,160
square feet
768
view more
View More
Apply Now Unit 4307
Unit 4308
price
$1,160
square feet
768
view more
View More
Apply Now Unit 4308
Unit 2206
price
$1,175
square feet
768
view more
View More
Apply Now Unit 2206
Unit 2208
price
$1,175
square feet
768
view more
View More
Apply Now Unit 2208
Unit 2105
price
$1,180
square feet
768
view more
View More
Apply Now Unit 2105
Unit 2107
price
$1,180
square feet
768
view more
View More
Apply Now Unit 2107
Unit 4105
price
$1,180
square feet
768
view more
View More
Apply Now Unit 4105
Unit 4106
price
$1,180
square feet
768
view more
View More
Apply Now Unit 4106
Unit 4107
price
$1,180
square feet
768
view more
View More
Apply Now Unit 4107
Unit 4108
price
$1,180
square feet
768
view more
View More
Apply Now Unit 4108
Unit 5105
price
$1,180
square feet
768
view more
View More
Apply Now Unit 5105
Unit 5106
price
$1,180
square feet
768
view more
View More
Apply Now Unit 5106
Unit 5107
price
$1,180
square feet
768
view more
View More
Apply Now Unit 5107
Unit 2306
price
$1,185
square feet
768
view more
View More
Apply Now Unit 2306
Unit 2308
price
$1,185
square feet
768
view more
View More
Apply Now Unit 2308
Show More Units (17)
A1A
$1,299
1 Bed
1 Bath
768 Sq Ft
$100 Deposit
View A1A Floor Plan DetailsTour Floor Plan
20 Available units
Unit 4203
price
$1,299
square feet
768
view more
View More
Apply Now Unit 4203
Unit 4204
price
$1,299
square feet
768
view more
View More
Apply Now Unit 4204
Unit 4209
price
$1,299
square feet
768
view more
View More
Apply Now Unit 4209
Unit 4210
price
$1,299
square feet
768
view more
View More
Apply Now Unit 4210
Unit 5204
price
$1,299
square feet
768
view more
View More
Apply Now Unit 5204
Unit 5209
price
$1,299
square feet
768
view more
View More
Apply Now Unit 5209
Unit 5210
price
$1,299
square feet
768
view more
View More
Apply Now Unit 5210
Unit 10203
price
$1,299
square feet
768
view more
View More
Apply Now Unit 10203
Unit 10204
price
$1,299
square feet
768
view more
View More
Apply Now Unit 10204
Unit 10209
price
$1,299
square feet
768
view more
View More
Apply Now Unit 10209
Unit 10210
price
$1,299
square feet
768
view more
View More
Apply Now Unit 10210
Unit 10303
price
$1,299
square feet
768
view more
View More
Apply Now Unit 10303
Unit 11203
price
$1,299
square feet
768
view more
View More
Apply Now Unit 11203
Unit 11204
price
$1,299
square feet
768
view more
View More
Apply Now Unit 11204
Unit 11209
price
$1,299
square feet
768
view more
View More
Apply Now Unit 11209
Unit 11210
price
$1,299
square feet
768
view more
View More
Apply Now Unit 11210
Unit 12203
price
$1,299
square feet
768
view more
View More
Apply Now Unit 12203
Unit 12204
price
$1,299
square feet
768
view more
View More
Apply Now Unit 12204
Unit 12209
price
$1,299
square feet
768
view more
View More
Apply Now Unit 12209
Unit 12210
price
$1,299
square feet
768
view more
View More
Apply Now Unit 12210
Show More Units (17)
B1
$1,375 – $1,575
2 Beds
2 Baths
1,064 Sq Ft
$200 Deposit
View B1 Floor Plan DetailsTour Floor Plan
20 Available units
Unit 4211
price
$1,375
square feet
1,064
view more
View More
Apply Now Unit 4211
Unit 5202
price
$1,375
square feet
1,064
view more
View More
Apply Now Unit 5202
Unit 5212
price
$1,375
square feet
1,064
view more
View More
Apply Now Unit 5212
Unit 4301
price
$1,385
square feet
1,064
view more
View More
Apply Now Unit 4301
Unit 4311
price
$1,385
square feet
1,064
view more
View More
Apply Now Unit 4311
Unit 4111
price
$1,405
square feet
1,064
view more
View More
Apply Now Unit 4111
Unit 5112
price
$1,405
square feet
1,064
view more
View More
Apply Now Unit 5112
Unit 6202
price
$1,575
square feet
1,064
view more
View More
Apply Now Unit 6202
Unit 6212
price
$1,575
square feet
1,064
view more
View More
Apply Now Unit 6212
Unit 7202
price
$1,575
square feet
1,064
view more
View More
Apply Now Unit 7202
Unit 7212
price
$1,575
square feet
1,064
view more
View More
Apply Now Unit 7212
Unit 10202
price
$1,575
square feet
1,064
view more
View More
Apply Now Unit 10202
Unit 10212
price
$1,575
square feet
1,064
view more
View More
Apply Now Unit 10212
Unit 10302
price
$1,575
square feet
1,064
view more
View More
Apply Now Unit 10302
Unit 11202
price
$1,575
square feet
1,064
view more
View More
Apply Now Unit 11202
Unit 11212
price
$1,575
square feet
1,064
view more
View More
Apply Now Unit 11212
Unit 9202
price
$1,575
square feet
1,064
view more
View More
Apply Now Unit 9202
Unit 9212
price
$1,575
square feet
1,064
view more
View More
Apply Now Unit 9212
Unit 12202
price
$1,575
square feet
1,064
view more
View More
Apply Now Unit 12202
Unit 12212
price
$1,575
square feet
1,064
view more
View More
Apply Now Unit 12212
Show More Units (17)
B1A
$1,599 – $1,609
2 Beds
2 Baths
1,089 Sq Ft
$200 Deposit
View B1A Floor Plan DetailsTour Floor Plan
20 Available units
Unit 5201
price
$1,599
square feet
1,089
view more
View More
Apply Now Unit 5201
Unit 5211
price
$1,599
square feet
1,089
view more
View More
Apply Now Unit 5211
Unit 6201
price
$1,599
square feet
1,089
view more
View More
Apply Now Unit 6201
Unit 6211
price
$1,599
square feet
1,089
view more
View More
Apply Now Unit 6211
Unit 7201
price
$1,599
square feet
1,089
view more
View More
Apply Now Unit 7201
Unit 7211
price
$1,599
square feet
1,089
view more
View More
Apply Now Unit 7211
Unit 10201
price
$1,599
square feet
1,089
view more
View More
Apply Now Unit 10201
Unit 10211
price
$1,599
square feet
1,089
view more
View More
Apply Now Unit 10211
Unit 10301
price
$1,599
square feet
1,089
view more
View More
Apply Now Unit 10301
Unit 11201
price
$1,599
square feet
1,089
view more
View More
Apply Now Unit 11201
Unit 11211
price
$1,599
square feet
1,089
view more
View More
Apply Now Unit 11211
Unit 10311
price
$1,609
square feet
1,089
view more
View More
Apply Now Unit 10311
Unit 11301
price
$1,609
square feet
1,089
view more
View More
Apply Now Unit 11301
Unit 11311
price
$1,609
square feet
1,089
view more
View More
Apply Now Unit 11311
Unit 9201
price
$1,599
square feet
1,089
view more
View More
Apply Now Unit 9201
Unit 9211
price
$1,599
square feet
1,089
view more
View More
Apply Now Unit 9211
Unit 12201
price
$1,599
square feet
1,089
view more
View More
Apply Now Unit 12201
Unit 12211
price
$1,599
square feet
1,089
view more
View More
Apply Now Unit 12211
Unit 12301
price
$1,609
square feet
1,089
view more
View More
Apply Now Unit 12301
Unit 12311
price
$1,609
square feet
1,089
view more
View More
Apply Now Unit 12311
Show More Units (17)
B1B
$1,604
2 Beds
2 Baths
1,064 Sq Ft
$200 Deposit
View B1B Floor Plan DetailsTour Floor Plan
7 Available units
Unit 5102
price
$1,604
square feet
1,064
view more
View More
Apply Now Unit 5102
Unit 6102
price
$1,604
square feet
1,064
view more
View More
Apply Now Unit 6102
Unit 7102
price
$1,604
square feet
1,064
view more
View More
Apply Now Unit 7102
Unit 10102
price
$1,604
square feet
1,064
view more
View More
Apply Now Unit 10102
Unit 11102
price
$1,604
square feet
1,064
view more
View More
Apply Now Unit 11102
Unit 9102
price
$1,604
square feet
1,064
view more
View More
Apply Now Unit 9102
Unit 12102
price
$1,604
square feet
1,064
view more
View More
Apply Now Unit 12102
Show More Units (4)
DP1
$2,415 – $2,435
3 Beds
2 Baths
1,470 Sq Ft
$300 Deposit
View DP1 Floor Plan DetailsTour Floor Plan
10 Available units
Unit 1301
price
$2,415
square feet
1,470
view more
View More
Apply Now Unit 1301
Unit 1302
price
$2,415
square feet
1,470
view more
View More
Apply Now Unit 1302
Unit 1401
price
$2,415
square feet
1,470
view more
View More
Apply Now Unit 1401
Unit 1402
price
$2,415
square feet
1,470
view more
View More
Apply Now Unit 1402
Unit 1501
price
$2,415
square feet
1,470
view more
View More
Apply Now Unit 1501
Unit 1502
price
$2,415
square feet
1,470
view more
View More
Apply Now Unit 1502
Unit 1601
price
$2,415
square feet
1,470
view more
View More
Apply Now Unit 1601
Unit 1602
price
$2,415
square feet
1,470
view more
View More
Apply Now Unit 1602
Unit 1701
price
$2,435
square feet
1,470
view more
View More
Apply Now Unit 1701
Unit 1702
price
$2,435
square feet
1,470
view more
View More
Apply Now Unit 1702
Show More Units (7)
* Price shown is base rent and may not include non-optional fees and utilities.
View for details. Price, availability, fees, and any applicable rent special are subject to change without notice.
* Square footage definitions vary. Displayed square footage is approximate.
About Birchway Sherman
?? Limited-Time Offer! ?? Get 4-8 WEEKS FREE, a $500-$1000 Gift Card, AND FREE Covered Parking or Storage! ?? Don't miss out—restrictions may apply!
There’s room for you at Birchway Sherman. Discover what modern living entails at a home with luxury apartment features and community amenities designed with you in mind. Bask at our resort-style pool, play fetch at our dog park, or host at our community kitchen. Make every day a new adventure.
Birchway Sherman is an apartment community located in Grayson County and the 75090 ZIP Code. This area is served by the Sherman Independent attendance zone.
WiFi Throughout Community
EV Charging
Personal Balconies *
Built-In Pantry
Carports and Storage Available
Micro Conference Rooms
Spacious Closets
Built-In High-Speed WiFi
Outdoor Kitchen for Grilling and Dining
Matte Black Fixtures and Hardware
GE Profile French Door Refrigerator
High-speed Internet Pre-Installed
Keyless Entry
Pet Yards *
Proximity to Large Retailers
Smart Thermostats
Sundeck with Resort-Style Swimming Pool & Cabanas
Eat-in Kitchen Island *
Full-Sized Washer/Dryer
White Quartz Countertops
Community Amenities
Community-Wide WiFi
Maintenance on site
Property Manager on Site
Trash Pickup - Door to Door
Recycling
Online Services
Pet Play Area
EV Charging
Key Fob Entry
Business Center
Clubhouse
Lounge
Conference Rooms
Fitness Center
Pool
Walking/Biking Trails
Sundeck
Cabana
Courtyard
Dog Park
Apartment Features
High Speed Internet Access
Highlights
High Speed Internet Access
Wi-Fi
Washer/Dryer
Air Conditioning
Heating
Ceiling Fans
Smoke Free
Cable Ready
Double Vanities
Kitchen Features & Appliances
Dishwasher
Disposal
Stainless Steel Appliances
Pantry
Island Kitchen
Eat-in Kitchen
Kitchen
Microwave
Oven
Range
Refrigerator
Freezer
Quartz Countertops
Model Details
Hardwood Floors
Vinyl Flooring
Dining Room
Walk-In Closets
Window Coverings
Balcony
Patio
Yard
Fees and Policies
The fees below are based on community-supplied data and may exclude additional fees and utilities.
Required Fees
Pets
Parking
One-Time Move-In Fees
Security Deposit Refundable
$0
Details
12 months, 13 months, 14 months, 15 months
Amenities
Community-Wide WiFi
Maintenance on site
Property Manager on Site
Trash Pickup - Door to Door
Recycling
Online Services
Pet Play Area
EV Charging
Key Fob Entry
Business Center
Clubhouse
Lounge
Conference Rooms
Sundeck
Cabana
Courtyard
Dog Park
Fitness Center
Pool
Walking/Biking Trails
WiFi Throughout Community
EV Charging
Personal Balconies *
Built-In Pantry
Carports and Storage Available
Micro Conference Rooms
Spacious Closets
Built-In High-Speed WiFi
Outdoor Kitchen for Grilling and Dining
Matte Black Fixtures and Hardware
GE Profile French Door Refrigerator
High-speed Internet Pre-Installed
Keyless Entry
Pet Yards *
Proximity to Large Retailers
Smart Thermostats
Sundeck with Resort-Style Swimming Pool & Cabanas
Eat-in Kitchen Island *
Full-Sized Washer/Dryer
White Quartz Countertops
High Speed Internet Access
Wi-Fi
Washer/Dryer
Air Conditioning
Heating
Ceiling Fans
Smoke Free
Cable Ready
Double Vanities
Dishwasher
Disposal
Stainless Steel Appliances
Pantry
Island Kitchen
Eat-in Kitchen
Kitchen
Microwave
Oven
Range
Refrigerator
Freezer
Quartz Countertops
Hardwood Floors
Vinyl Flooring
Dining Room
Walk-In Closets
Window Coverings
Balcony
Patio
Yard
Expenses
Recurring
Cat Rent
$25
Dog Rent
$25
One-Time
Application Fee
$35
Cat Fee
$300
Cat Deposit
$100
Dog Fee
$300
Dog Deposit
$100
Monday
9am - 6pm
Tuesday
9am - 6pm
Wednesday
9am - 6pm
Thursday
9am - 6pm
Friday
9am - 6pm
Saturday
10am - 5pm
Sunday
1pm - 5pm
903-294-4363
Education
Drive:
49 min
31.7 mi
Drive:
39 min
34.4 mi
Drive:
43 min
35.3 mi
Birchway Sherman is within 49 minutes or 31.7 miles from Southeastern Okla. State Univ.. It is also near Collin County CC, Central Park and North Central Texas College.
Schools
Grades 5-6
1,097 Students
Grades 9-12
2,155 Students
School data provided by
The GreatSchools Rating helps parents compare schools within a state based on a variety of school quality indicators and provides a helpful picture of how effectively each school serves all of its students. Ratings are on a scale of 1 (below average) to 10 (above average) and can include test scores, college readiness, academic progress, advanced courses, equity, discipline and attendance data. We also advise parents to visit schools, consider other information on school performance and programs, and consider family needs as part of the school selection process.
Score provided by Walk Score
Scores provided by
Walk Score
and
HowLoud
Score provided by HowLoud
Points of Interest
Time and distance from Birchway Sherman.
Walk:
9 min
0.5 mi
Walk:
13 min
0.7 mi
Drive:
3 min
1.4 mi
Birchway Sherman has 3 shopping centers within 1.4 miles, which is about a 3-minute walk. The miles and minutes will be for the farthest away property.
Eisenhower Birthplace State Historic Site
Drive:
12 min
8.6 mi
Eisenhower State Park (TX)
Drive:
19 min
12.7 mi
Hagerman National Wildlife Refuge
Drive:
30 min
15.0 mi
Birchway Sherman has 3 parks within 15.0 miles, including Eisenhower Birthplace State Historic Site, Eisenhower State Park (TX), and Hagerman National Wildlife Refuge.
Walk:
19 min
1.0 mi
Drive:
5 min
3.0 mi
Drive:
6 min
4.0 mi
Birchway Sherman has 3 hospitals within 4.0 miles, the nearest is Baylor Scott & White Surgical Hospital at Sherma which is 1.0 miles away and a 19 minute walk.
Birchway Sherman is 78.9 miles and a 90 minute drive from Dallas Naval Air Station.
Property Ratings at Birchway Sherman
How Is This Rating Determined?
Share details of your own experience with this property
Write a Review
There are no reviews for this property. Be the first to add a review on this property.
Submitted by a verified resident of the apartment community. Participating residents may receive reward points in exchange for posting a review during their lease term, regardless of the nature of the review.
Translated Review:
See Original
Hide Original
Nearby Apartments
Prose Anna Town Square
615 E Foster Crossing Rd
Anna ,
TX
75409
1-2 Br
$1,261-$2,017
25.4 mi
Union House
4177 Gazebo St
Aubrey ,
TX
76227
1-3 Br
$1,199-$7,074
36.7 mi
Alta Magnolia
1245 Blue Tractor Lane
Allen ,
TX
75013
1-3 Br
$1,535-$3,445
38.6 mi
Alta at The Farm
1287 Blue Tractor Ln
Allen ,
TX
75013
1-3 Br
$1,475-$2,785
38.7 mi
Benton Pointe
205 Benton Dr
Allen ,
TX
75013
1-3 Br
$1,252-$2,058
40.4 mi
Settler's Gate
1420 W McDermott Dr
Allen ,
TX
75013
1-3 Br
$1,186-$2,276
40.6 mi
Frequently Asked Questions
Which floor plans are available, and what are the price ranges?
Birchway Sherman has one to three bedrooms with rent ranges from $1,150/mo. to $2,435/mo.
Can I see a model or tour Birchway Sherman?
You can take a virtual tour of Birchway Sherman on Apartments.com.
 The GreatSchools Rating helps parents compare schools within a state based on a variety of school quality indicators and provides a helpful picture of how effectively each school serves all of its students. Ratings are on a scale of 1 (below average) to 10 (above average) and can include test scores, college readiness, academic progress, advanced courses, equity, discipline and attendance data. We also advise parents to visit schools, consider other information on school performance and programs, and consider family needs as part of the school selection process.
The GreatSchools Rating helps parents compare schools within a state based on a variety of school quality indicators and provides a helpful picture of how effectively each school serves all of its students. Ratings are on a scale of 1 (below average) to 10 (above average) and can include test scores, college readiness, academic progress, advanced courses, equity, discipline and attendance data. We also advise parents to visit schools, consider other information on school performance and programs, and consider family needs as part of the school selection process.
