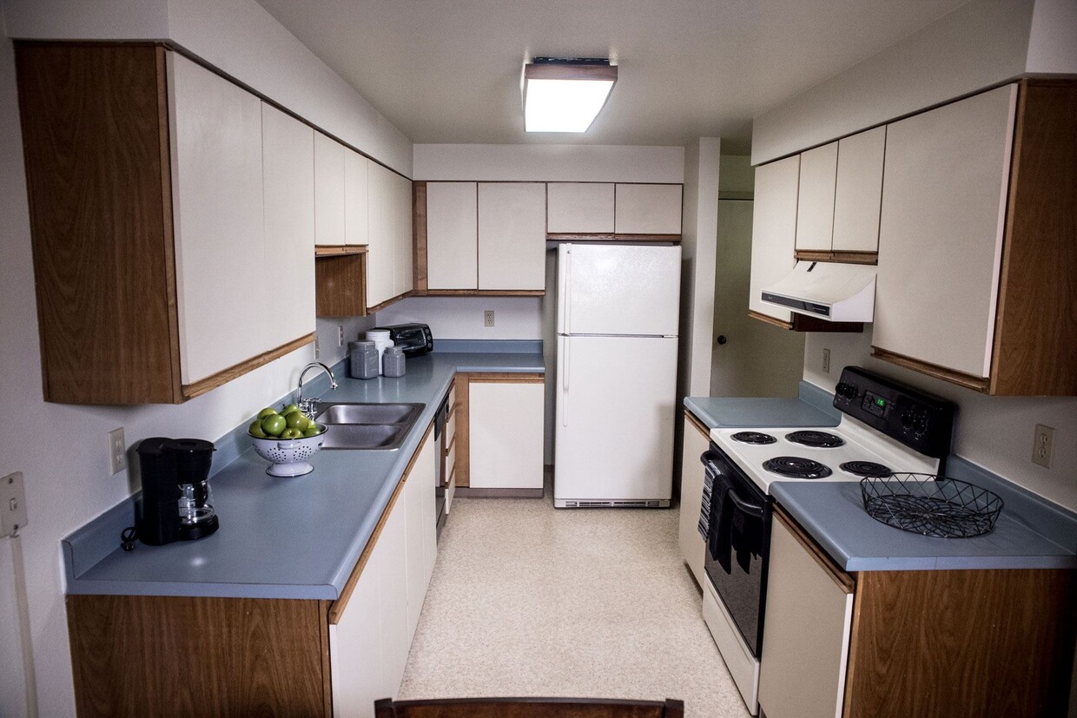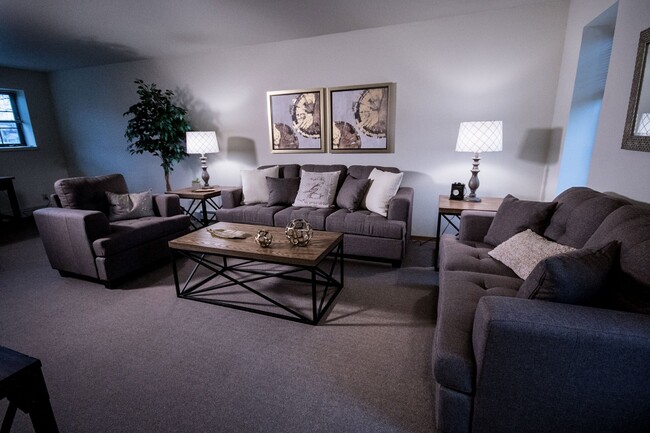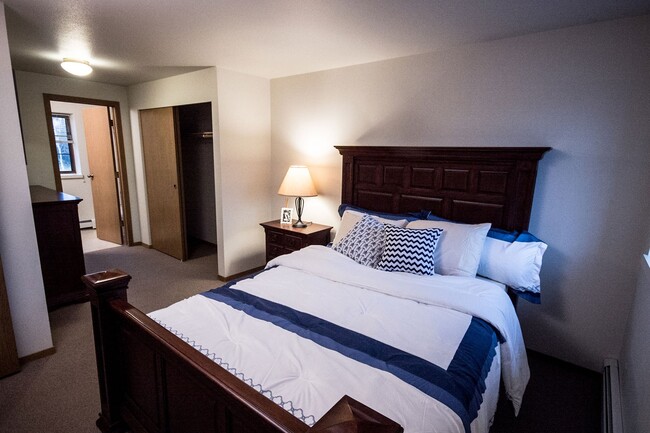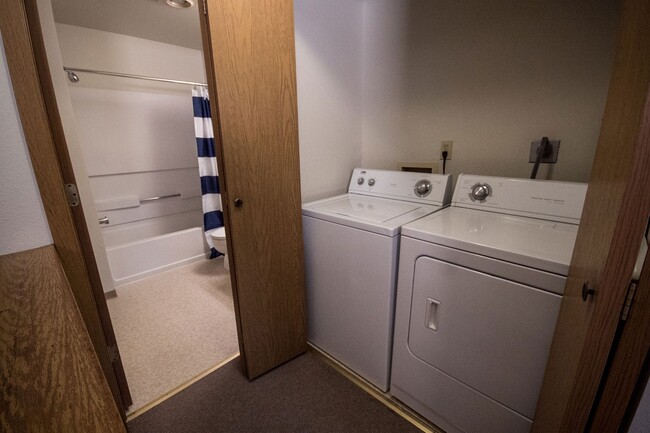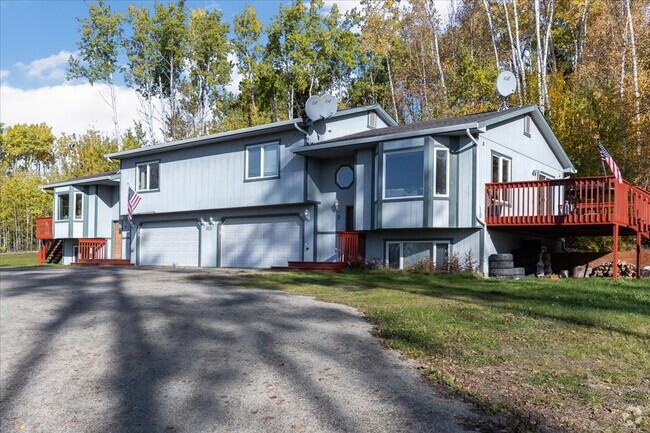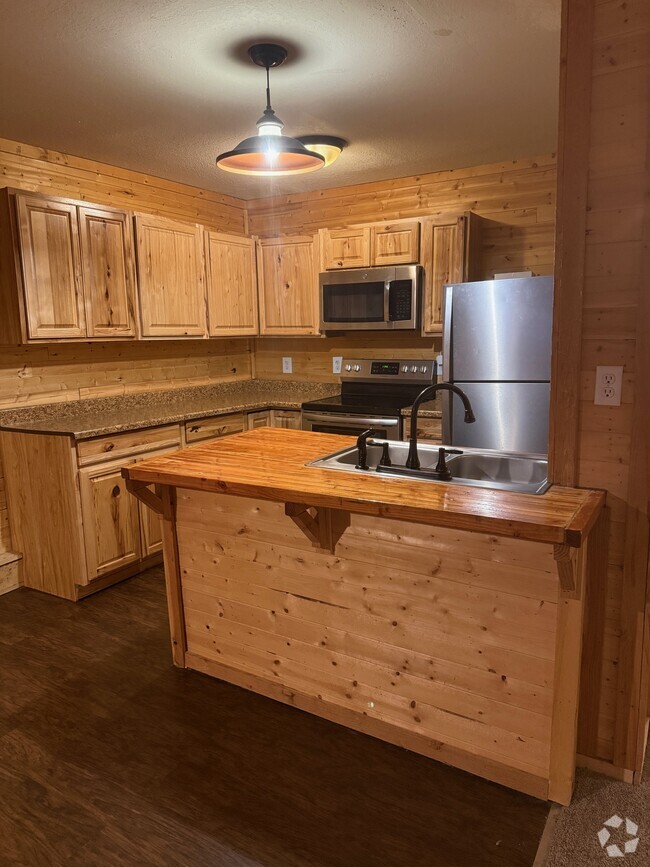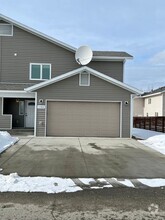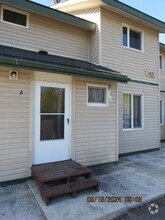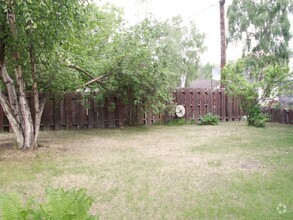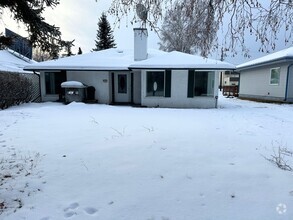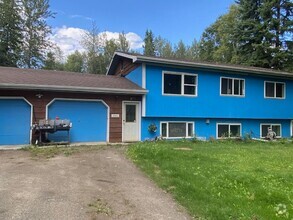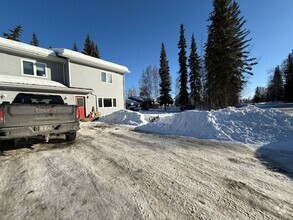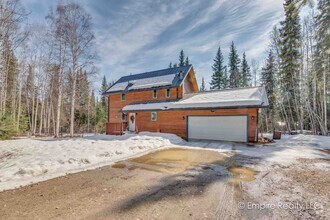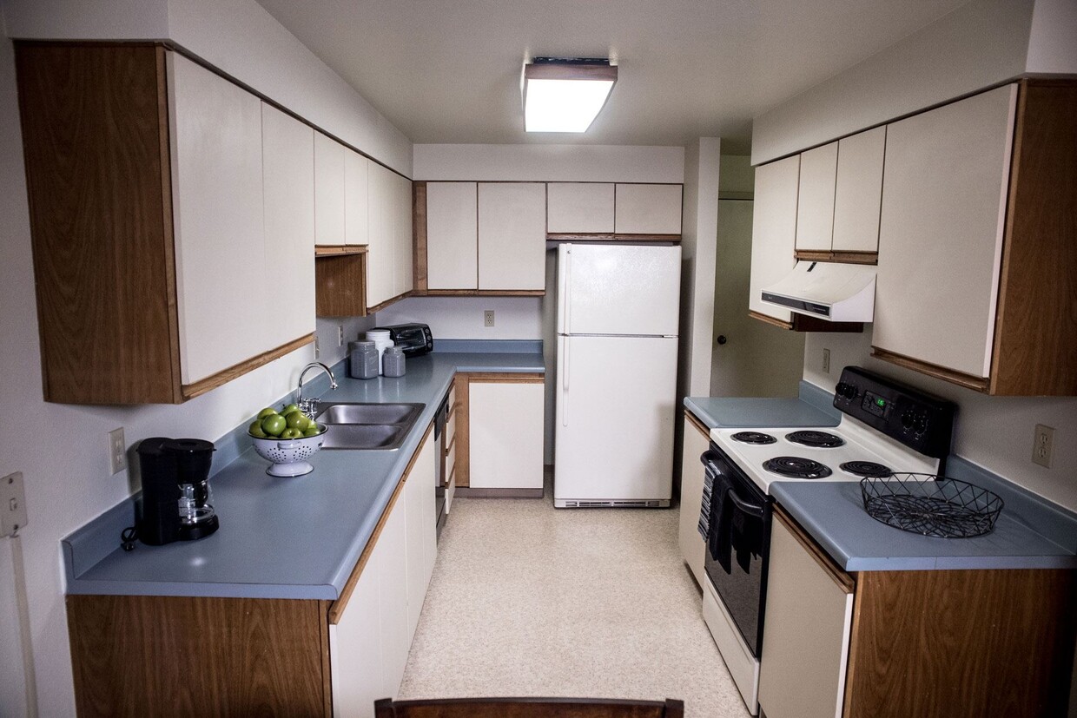Birchwood Homes
1066 Turnagin Loop,
Fairbanks,
AK
99701
-
Monthly Rent
$2,785
-
Bedrooms
3 bd
-
Bathrooms
2.5 ba
-
Square Feet
1,977 sq ft
Welcome to Birchwood Homes in Fairbanks, AK! Live in one of our pet-friendly, three-, four-, or five-bedroom floor plans. Our homes include a fully-equipped kitchen, private front and back porches, an attached garage, triple-pane windows with wood grills, a heated arctic entry, an electric thermostat, and fully furnished options.Birchwood Homes features amenities such as tennis and basketball courts, an on-site playground, long walking paths, and on-site maintenance and management teams.Birchwood Homes is in the Hamilton Acres neighborhood near Fairbanks' great attractions. You'll enjoy living within ten minutes of downtown Fairbanks and six minutes of Fort Wainwright Military Base. You'll also have a short commute to Tanana Junior High School, Ladd Elementary School, and Lathrop High School. Outdoor adventure is minutes away at The Chena River, Birch Hill Recreation Area, Creamer's Field Migratory Waterfowl Refuge, and Hamilton Acres Park. You belong at Birchwood Homes!
Pricing & Floor Plans
-
Unit 0882price $2,785square feet 1,977availibility May 9
-
Unit 0882price $2,785square feet 1,977availibility May 9
About Birchwood Homes
Welcome to Birchwood Homes in Fairbanks, AK! Live in one of our pet-friendly, three-, four-, or five-bedroom floor plans. Our homes include a fully-equipped kitchen, private front and back porches, an attached garage, triple-pane windows with wood grills, a heated arctic entry, an electric thermostat, and fully furnished options.Birchwood Homes features amenities such as tennis and basketball courts, an on-site playground, long walking paths, and on-site maintenance and management teams.Birchwood Homes is in the Hamilton Acres neighborhood near Fairbanks' great attractions. You'll enjoy living within ten minutes of downtown Fairbanks and six minutes of Fort Wainwright Military Base. You'll also have a short commute to Tanana Junior High School, Ladd Elementary School, and Lathrop High School. Outdoor adventure is minutes away at The Chena River, Birch Hill Recreation Area, Creamer's Field Migratory Waterfowl Refuge, and Hamilton Acres Park. You belong at Birchwood Homes!
Birchwood Homes is a townhouse community located in Fairbanks North Star County and the 99701 ZIP Code. This area is served by the Fairbanks North Star Borough attendance zone.
Unique Features
- Cedar deck porches both front and back
- Fenced Backyards
- Laundry Machine Rental Available
- An extensive jogging path
- Furnsihed Homes For Short Term Lease
- Sink disposal
- ADA-Handicap Homes Available
- Curbside pick up service for refuse
- Large Closets
- Laundry Machine Rental Is Available
- Upgraded Homes Are Available
- Washer and dryer area with hook ups
- 17 Tot lots
- Self-Cleaning Electric Stove
- Space allows for an extra refrigerator or freezer
- 12 inch thick insulated double walls.
- Attached Garage!
Community Amenities
Furnished Units Available
Playground
Gated
Basketball Court
- Maintenance on site
- Furnished Units Available
- Walk-Up
- Playground
- Basketball Court
- Tennis Court
- Walking/Biking Trails
- Gated
Townhome Features
Washer/Dryer
Dishwasher
Washer/Dryer Hookup
High Speed Internet Access
Hardwood Floors
Walk-In Closets
Yard
Refrigerator
Highlights
- High Speed Internet Access
- Washer/Dryer
- Washer/Dryer Hookup
- Heating
- Tub/Shower
- Handrails
- Wheelchair Accessible (Rooms)
Kitchen Features & Appliances
- Dishwasher
- Disposal
- Stainless Steel Appliances
- Pantry
- Kitchen
- Oven
- Range
- Refrigerator
- Freezer
Floor Plan Details
- Hardwood Floors
- Carpet
- Dining Room
- Built-In Bookshelves
- Walk-In Closets
- Linen Closet
- Furnished
- Double Pane Windows
- Window Coverings
- Patio
- Porch
- Deck
- Yard
- Lawn
- Garden
- Greenhouse
Fees and Policies
The fees below are based on community-supplied data and may exclude additional fees and utilities.
- Dogs Allowed
-
Monthly pet rent$40
-
One time Fee$300
-
Pet deposit$0
-
Pet Limit2
-
Comments:Up to 2 pets per home are welcome.
- Cats Allowed
-
Monthly pet rent$40
-
One time Fee$300
-
Pet deposit$0
-
Pet Limit2
-
Comments:Up to 2 pets per home are welcome.
- Parking
-
Surface Lot--
-
OtherEach townhouse has three parking spaces, there is also guest parking on each street. No Parking is allowed on the street.--Assigned Parking
Details
Utilities Included
-
Water
-
Sewer
Lease Options
-
7, 8, 9, 10, 11, 12
Property Information
-
Built in 1986
-
400 houses/2 stories
-
Furnished Units Available
- Maintenance on site
- Furnished Units Available
- Walk-Up
- Gated
- Playground
- Basketball Court
- Tennis Court
- Walking/Biking Trails
- Cedar deck porches both front and back
- Fenced Backyards
- Laundry Machine Rental Available
- An extensive jogging path
- Furnsihed Homes For Short Term Lease
- Sink disposal
- ADA-Handicap Homes Available
- Curbside pick up service for refuse
- Large Closets
- Laundry Machine Rental Is Available
- Upgraded Homes Are Available
- Washer and dryer area with hook ups
- 17 Tot lots
- Self-Cleaning Electric Stove
- Space allows for an extra refrigerator or freezer
- 12 inch thick insulated double walls.
- Attached Garage!
- High Speed Internet Access
- Washer/Dryer
- Washer/Dryer Hookup
- Heating
- Tub/Shower
- Handrails
- Wheelchair Accessible (Rooms)
- Dishwasher
- Disposal
- Stainless Steel Appliances
- Pantry
- Kitchen
- Oven
- Range
- Refrigerator
- Freezer
- Hardwood Floors
- Carpet
- Dining Room
- Built-In Bookshelves
- Walk-In Closets
- Linen Closet
- Furnished
- Double Pane Windows
- Window Coverings
- Patio
- Porch
- Deck
- Yard
- Lawn
- Garden
- Greenhouse
| Monday | 9am - 5pm |
|---|---|
| Tuesday | 9am - 5pm |
| Wednesday | 9am - 5pm |
| Thursday | 9am - 5pm |
| Friday | 9am - 5pm |
| Saturday | Closed |
| Sunday | Closed |
Less than 120 miles from the Arctic Circle, Fairbanks offers the unique balance of city living on the edge of Alaska’s vast wilderness. While the great outdoors are all around, the urban core doesn’t look terribly different from any other small American city, with a collective of storefronts and mid-rise buildings downtown surrounded by charming homes and apartment communities. The city is home to thousands of students enrolled at the University of Alaska Fairbanks (whose campus can be found on the west end of town), as well as armed service personnel and civilian military employees working at nearby Fort Wainwright and Eielson Air Force Base.
Learn more about living in Fairbanks| Colleges & Universities | Distance | ||
|---|---|---|---|
| Colleges & Universities | Distance | ||
| Drive: | 12 min | 7.3 mi |
 The GreatSchools Rating helps parents compare schools within a state based on a variety of school quality indicators and provides a helpful picture of how effectively each school serves all of its students. Ratings are on a scale of 1 (below average) to 10 (above average) and can include test scores, college readiness, academic progress, advanced courses, equity, discipline and attendance data. We also advise parents to visit schools, consider other information on school performance and programs, and consider family needs as part of the school selection process.
The GreatSchools Rating helps parents compare schools within a state based on a variety of school quality indicators and provides a helpful picture of how effectively each school serves all of its students. Ratings are on a scale of 1 (below average) to 10 (above average) and can include test scores, college readiness, academic progress, advanced courses, equity, discipline and attendance data. We also advise parents to visit schools, consider other information on school performance and programs, and consider family needs as part of the school selection process.
View GreatSchools Rating Methodology
Property Ratings at Birchwood Homes
We lived here for 2 years. It is an older place with older appliances so it's not entirely energy efficient but they're updating when things need to be replaced. The rent included trash/sewer, water, and heating oil, we paid for electricity, phone, and internet. We had a dog, there was a pet fee and a portion of it is refundable. It was spacious with lots of storage spaces for the amount we were paying, compared to other places nearby. The rent does change all the time depending on specials they may be having so don't be surprised if you find out after you sign the lease that the rent is cheaper. The office staff and maintenance staff were always friendly. There are few options to pay your rent, a rent mail slot, an online option and in person. When something broke, we reported it right away and they fixed it timely. There are little playgrounds everywhere for the kids, dog bag stations, and sidewalks that go around the entire complex. There is also a dog park but lots of poops though since not everyone picked up after their dog. They also have a gardening area where you can grow your veggies if you're inclined. Our street was nice and quiet. The complex is near all the shops and restaurants. Issues: You have to obtain your own washer/dryer and when you move out, you have to get rid of it or take it with you. Our connections were upstairs so lugging those machines up and down was not fun. We didn't have a fence, they are willing to put up a fence, but we had to pay for it to be put up AND pay extra monthly because the apartment becomes a fenced option. We thought this was unfair. If they paid to put up the fence and charged us monthly or had us pay to put up the fence and not charged us monthly would have been fair. After we move out, it becomes a fenced option which they charge extra for. Our dishwasher worked but it didn't wash dishes. When we moved in, the house was not as clean as we expected; in fact, I think it was cleaner when we left. We read that there will be a blacklight inspection so when we moved in, we did a blacklight inspection ourselves and wrote EVERYTHING down in our move-in sheet. So when you move out, they compare what's on the sheet to what they found so we were able to get all our deposit back. Even with some of the issues, it was a nice place to live. My daughter felt safe while playing in the playground with her friends. I would live here again if I were to come back to Fairbanks.
Birchwood homes is the only apartment I saw so far that uses black light to check every single drop of urine on the carpet, if you have pets or baby that haven’t been perfectly potty trained, and accidentally left some urine on the carpet, it won’t be removed even with rug doctor. Once found any urine, they will make you replace the entire carpet that will cost almost 2000 dollars. Since they constantly take advantages of the tenants and are so familiar with the procedure, they will tell you: your property insurance will cover $1000, and you only need to pay the rest, not a big deal!
I wanted to share our experience at Birchwood Homes. I wanted to start off by saying that Nickole, one of the managers, is amazing. When moving a family of 6 from the lower 48 complete with the lengthy drive up the ALCAN, there were many moving pieces. It was a huge relief to know that when we arrived in Fairbanks, we could simply collect our keys, unpack the car/kids and move in. Nickole helped us get the home that we wanted/needed (a 4 bedroom with a fence – the fence was extremely important) well in advance of our arrival. Prior to signing, she sent us pictures of two different townhomes to pick from (she offered a video/facetime/skype walkthrough but because of time and technology on our end, the pictures were easier for us to review). We have lived in various places over the years, both renting and owned and have had lots of different experiences. We are pleased to report that not only is the office staff both friendly and helpful, the maintenance and grounds staff is as well. All our maintenance requests have been handled immediately. We have found the neighborhood to be quiet and well kept. Additionally, as well as having a playground, there is also a free community garden and RV/boat storage (both pleasant surprises upon arrival). Additionally, if you want to spruce up your yard (Alaskan winters can be hard on lawns), they will provide you with free grass seed and dirt (a huge savings). I would recommend Birchwood. Prior to signing our lease, I called around to other folks who live up here and was told that Birchwood would be a wonderful place for us – specifically mentioning the proximity to town, safety for our children as well as how responsive the management is. Although they are rentals, it feels more like an owner-occupied townhome community which is what we were looking for.
We have lived in birchwood homes for over a year and it has been a great experience! Our neighborhood is so peaceful. The staff is really friendly and if we need something fixed they try and send someone from maintance ASAP. We haven’t had any issues whatsoever, and it’s close to base and it’s close to town as well!
Our 2 year living here. Very good people to have as rental management. Both front desk ladies, Nickole, and Bailey, are awesome, sweet, and very understanding.
We lived in Birchwood for almost 3 years and absolutely loved it. We never had any issues and the staff there was amazing. Any time we needed something fixed they were on it same or next day. Birchwood is tucked away in it's own little area yet very close to everything. There are trails all through the neighborhood with playgrounds for the kids. We were allowed to have our dog there which was great since most places to rent do not allow pets. We took good care of our place and had no issues with the move out inspection either. We would have stayed there longer but we are moving out of state. Highly recommended!
We have had issues with the rental since we moved in. One issue the door bell was "fixed" we called and they said they would send someone 2 days passed we called again and they said a maintenance representative didn't get an answer when he rung the doorbell. Also our rent has gone up almost 400 dollars in the year and a half we've lived here.
My husband and I were looking for a place to live before my arrival to Alaska. I was in the process of retiring from the Air Force and wasn't due to move until the end of March. The January before, my husband did a walk through with me on Face Time to look at some of the different style apartments that Birchwood had available. I wanted at least a 4 bedroom with a fence. Long story short, they were able to hold our apartment for 3 months! No money down just a signed lease. I was very impressed from that point on. Any time we needed something fixed, maintenance came right over and took care of it. The office staffs are amazing and always willing to help and work with you. The only reason we moved out of Birchwood is because we bought a house but if weren't for that, we would have stayed. A special thank you to all of Birchwood staff members. You all are awesome!
Birchwood Homes has three bedrooms available with rent ranges from $2,785/mo. to $2,785/mo.
Yes, to view the floor plan in person, please schedule a personal tour.
Similar Rentals Nearby
What Are Walk Score®, Transit Score®, and Bike Score® Ratings?
Walk Score® measures the walkability of any address. Transit Score® measures access to public transit. Bike Score® measures the bikeability of any address.
What is a Sound Score Rating?
A Sound Score Rating aggregates noise caused by vehicle traffic, airplane traffic and local sources
