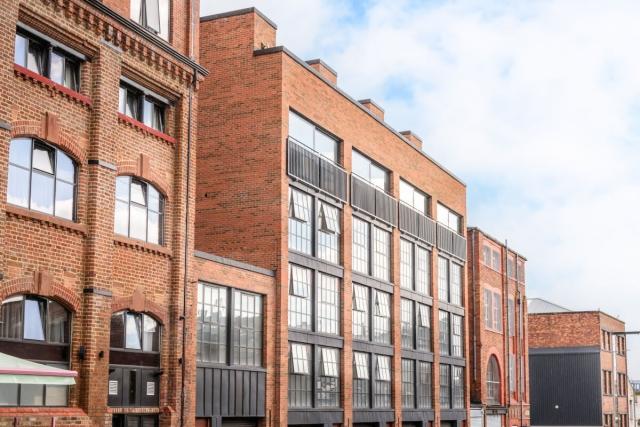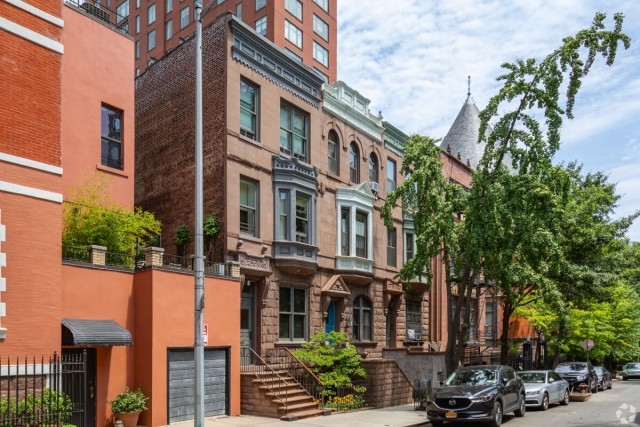What Is a Converted Building?
A converted building is a building that has been transformed from its original purpose to be used for something completely new. Known as “adaptive reuse” in architecture, repurposing buildings is an easy way to make sustainability trendy and functional.
History of adaptive reuse
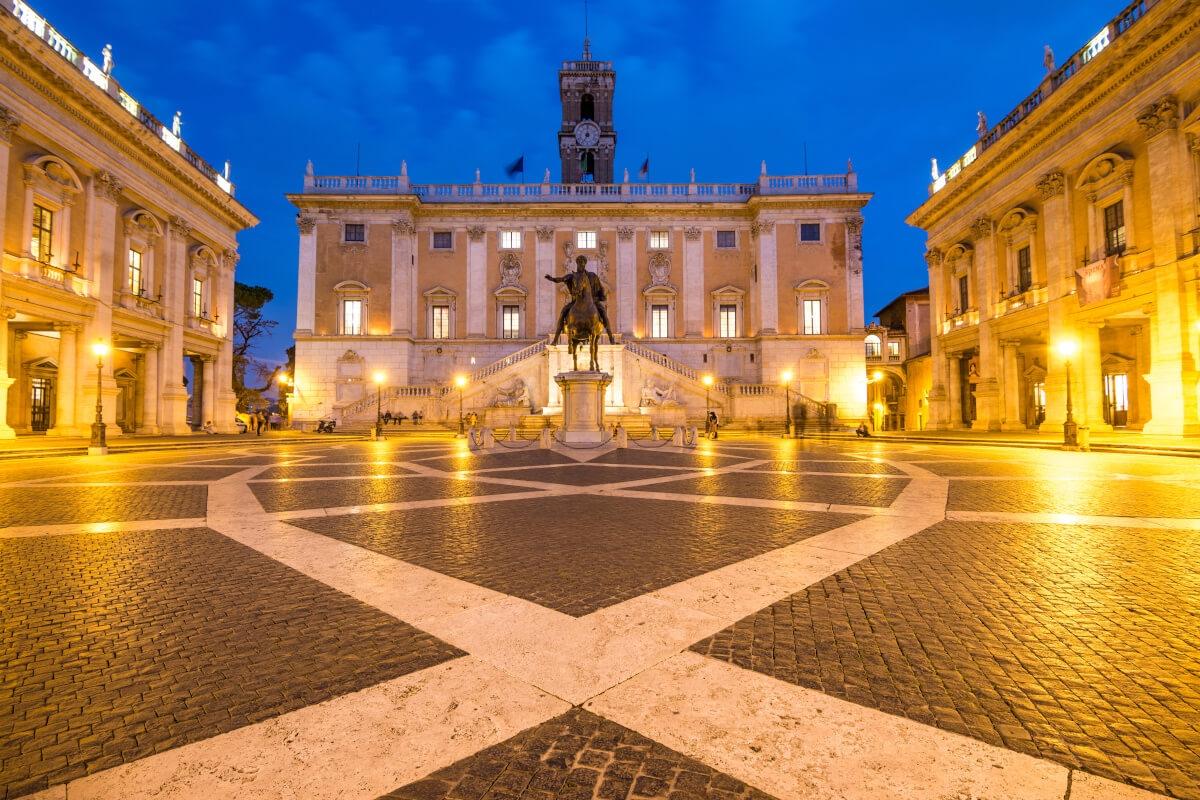
Adaptive reuse has been around for thousands of years. According to the Theoretical Roman Archaeology Journal, numerous ancient Roman buildings have been repurposed. The Pantheon of Rome, for example, was turned into the Basilica of Santa Maria ad Martyrs in AD 609, and Michelangelo used the remains of the Tabularium on the Capitoline Hill to build the Palazzo Senatorio in the 16th century.
According to The Journal of Architecture, the modern adaptive reuse movement—and the term “adaptive reuse”—picked up in the 1970s after a burst in environmental awareness. The conversion of Boston’s Old City Hall into a restaurant and offices was one of this movement’s earliest examples of adaptive reuse.
Adaptive reuse and residential buildings
The rise of adaptive reuse in the 1970s led to old buildings being repurposed as residential buildings, a practice more popular than ever. Many converted buildings were Industrial-era factories, and the interior often preserves the rugged look. Converted residential buildings are outfitted with modern technology like Wi-Fi and central heating and air to suit modern needs.
Why Repurpose Buildings?
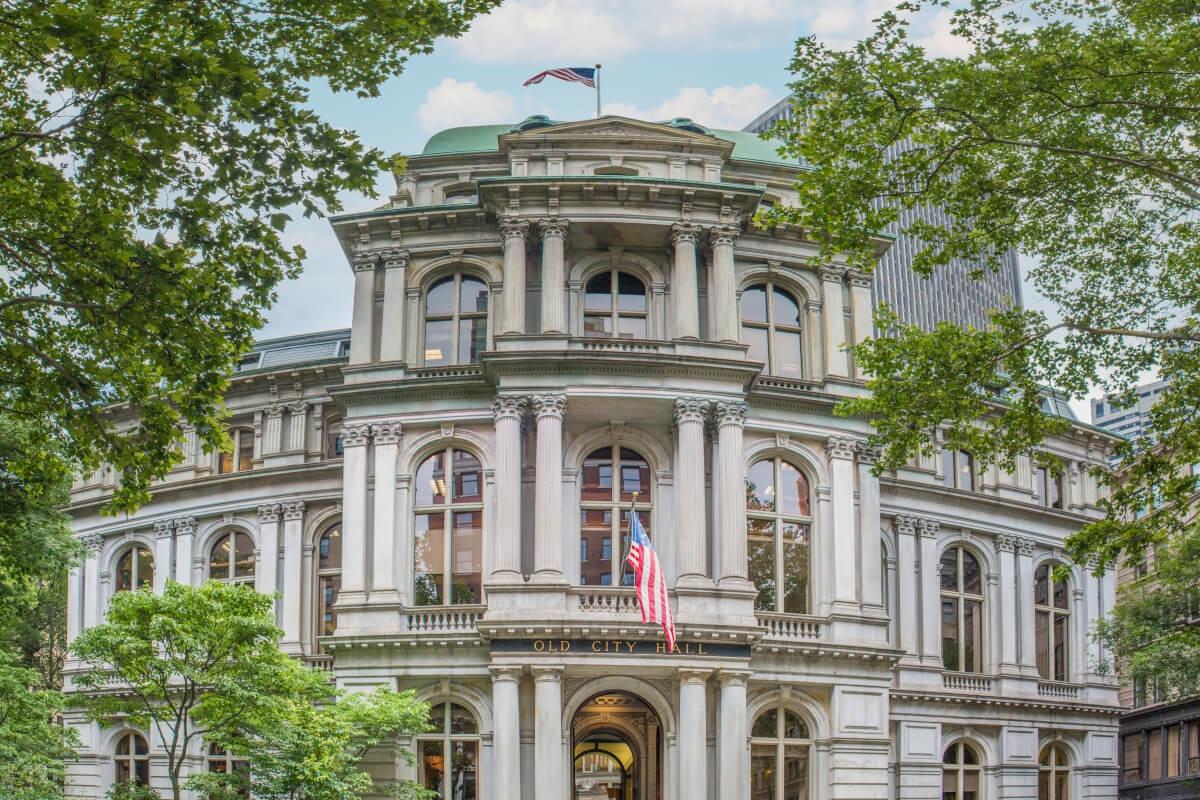
Repurposing buildings is an easy way to sustainably move into the future while preserving both historic architecture and the economic value of a community.
Preserve property values
Research consistently shows that abandoned buildings decrease the property value of surrounding homes. The Federal Reserve Bank of Cleveland found that vacant and neglected buildings decrease the property value of surrounding homes by at least 1.3%, a number that rises in higher-poverty areas.
Commercial development, on the other hand, can increase property value by creating demand for the improved infrastructure and economic activity. Adaptive reuse of older buildings increases a community’s economic value while keeping construction costs low.
Reduce, reuse, recycle
A 2018 study done by the U.S. Environmental Protection Agency showed that the construction industry generated 600 million tons of debris, the vast majority of which was produced by demolition. Repurposing old buildings is the easiest and most sustainable way to decrease the amount of waste from construction and demolition.
Besides, we already recycle paper and plastic—why not buildings?
Top 10 Coolest Converted Buildings
If you’re intrigued by converted buildings, here are the 10 coolest, most unique rental properties in repurposed buildings.
999 E 22nd Ave Unit 6, Denver, Colorado
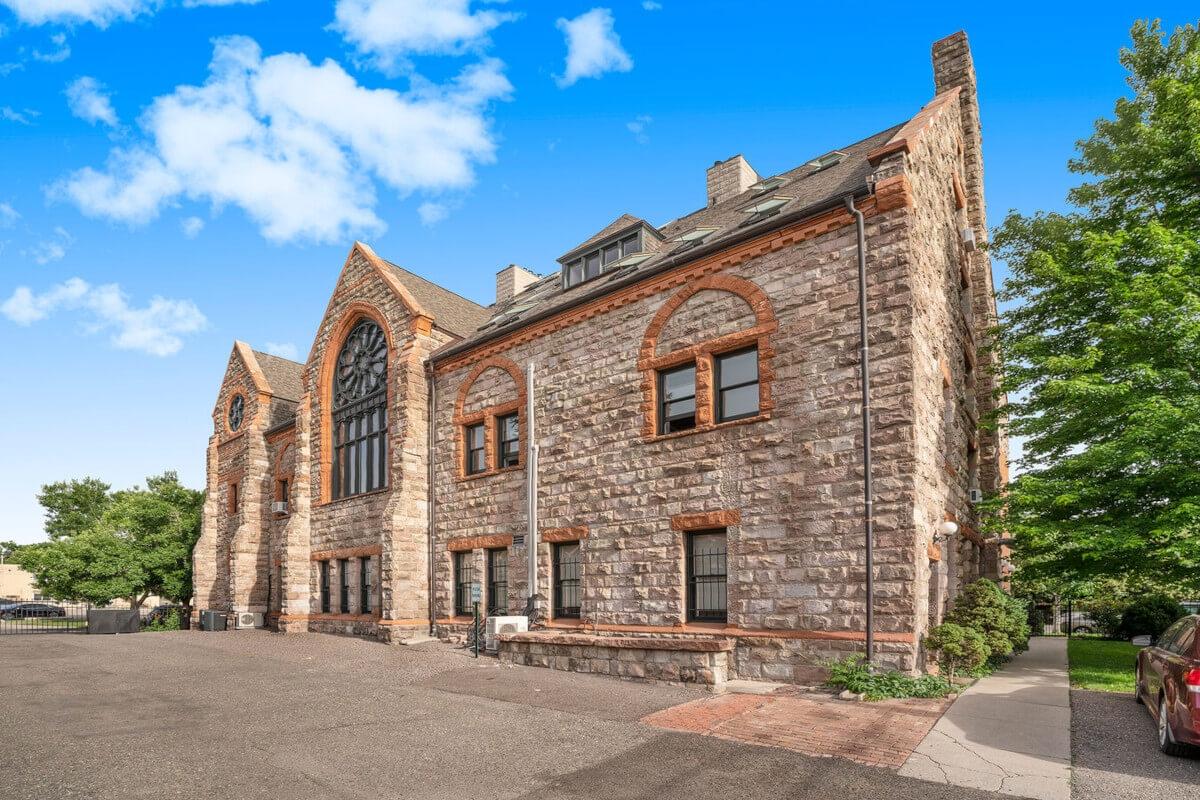
Original purpose: Christ Methodist Episcopal Church
What makes it unique:
- Stained glass windows
- Exposed stone wall
- Community patio
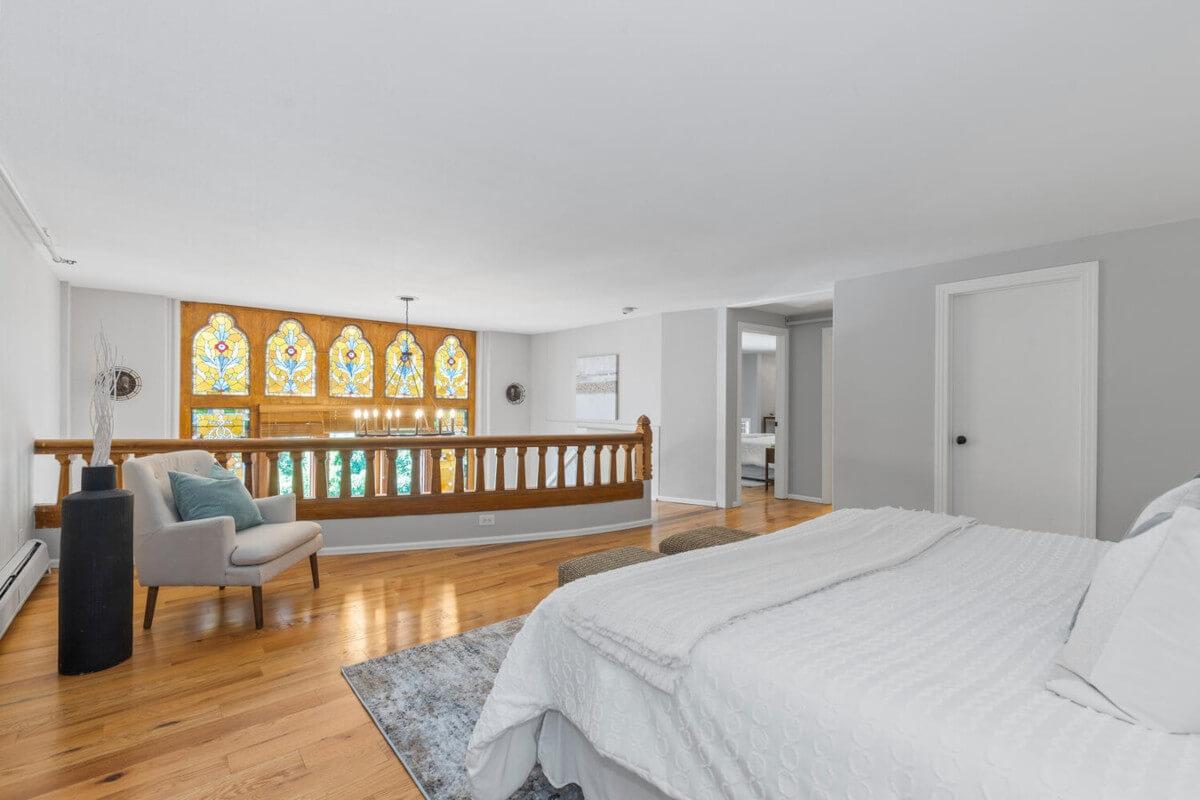
This Gothic Revival church was built in 1889 and opened two years later as Christ Methodist Episcopal Church. According to the National Register of Historic Places, the church provided a meeting spot for all denominations during its 100 years as a church and is the tallest building in the Five Points neighborhood, even after the 90-foot spire was removed due to a fire.
The church was deconsecrated and repurposed as a residential building in the 1990s, but many elements of the original architecture remain. Residents enjoy an open floor plan and natural sunlight streaming through stained glass windows, giving the space a relaxing and grand feel. A community patio with plenty of seating ensures the church’s legacy as a meeting spot lives on.
92 Main St Unit Apt. 206, Deep River, Connecticut
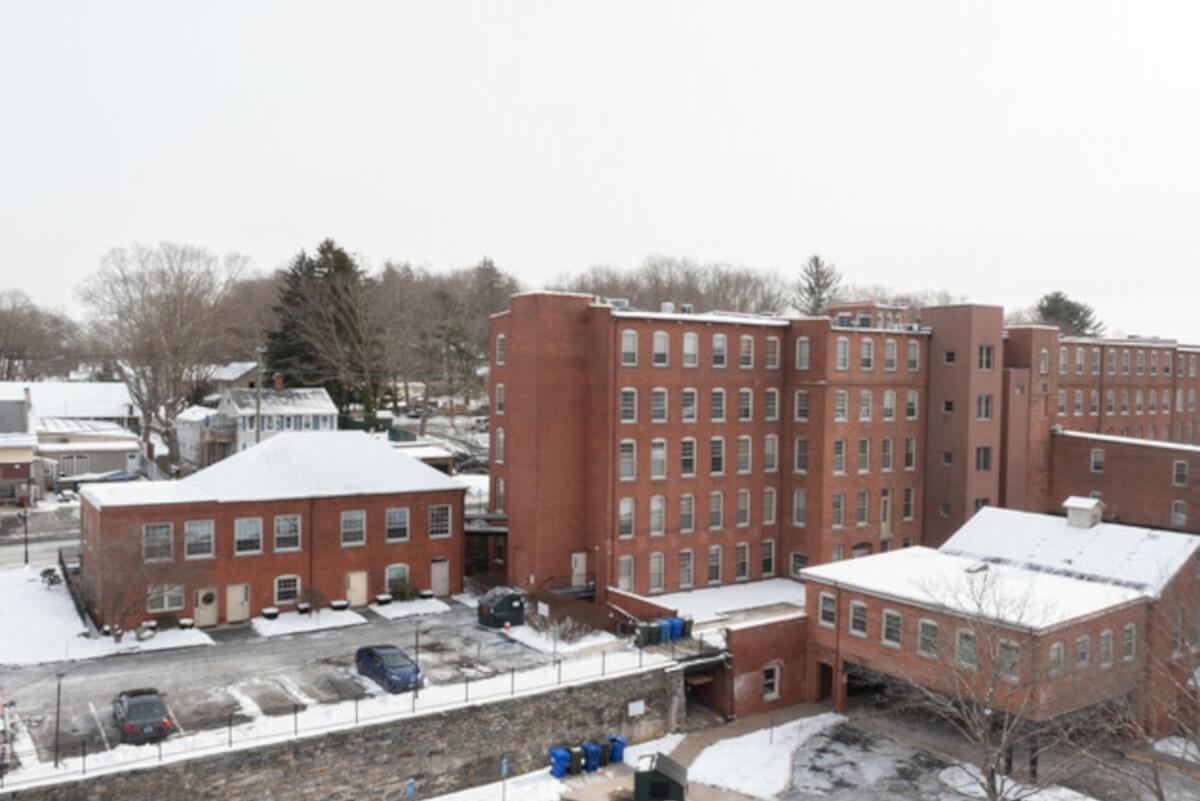
Original purpose: Pratt, Read & Co. Factory
What makes it unique:
- Exposed brick
- Exposed ceiling
- Overlooks the Deep River
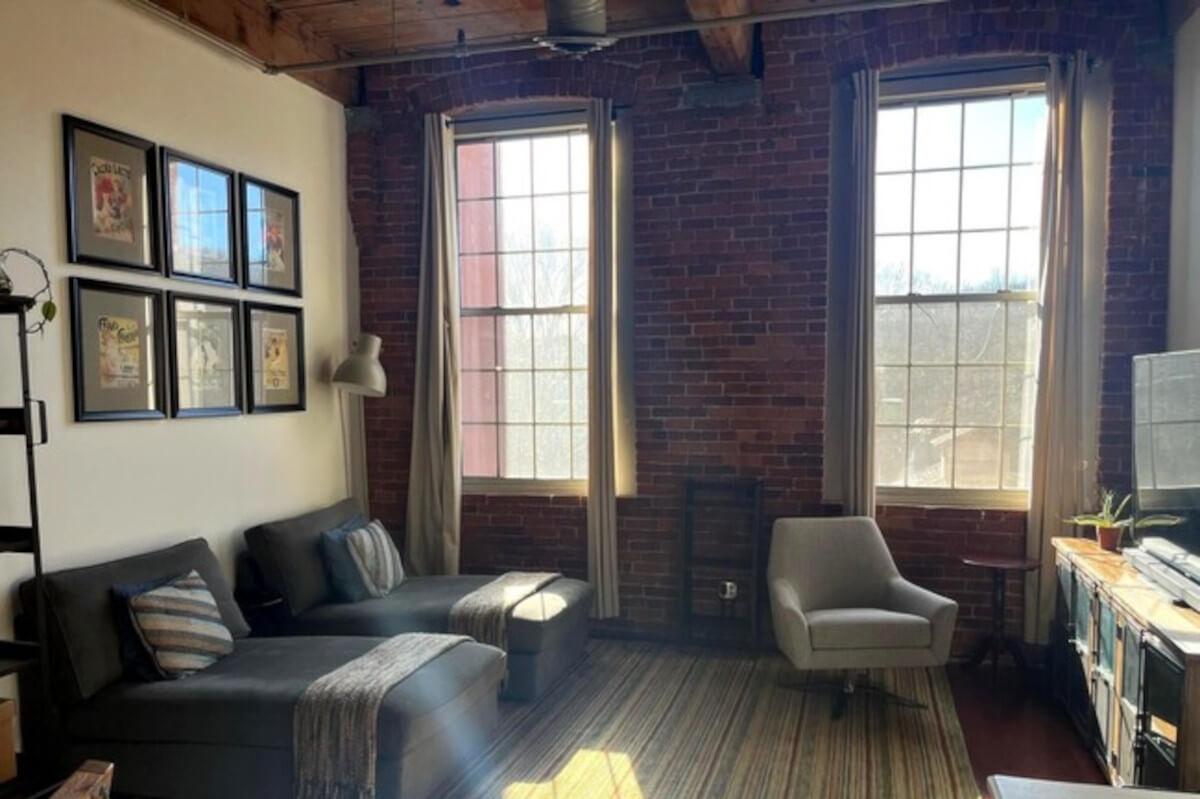
This condo building was built in 1881 as the first part of the Pratt, Read & Co. Factory Complex. Here, Pratt, Read & Co. manufactured piano keys and keyboards from ivory and wood.
Since being converted into residences, the building maintains its original industrial edge. Exposed brick walls and ceiling pipes give each unit a New York loft feel despite the building’s serene location along the Deep River. A sideways grand piano by the back entrance nods to the building’s history as a piano factory.
Casa Oliva, Tampa, Florida
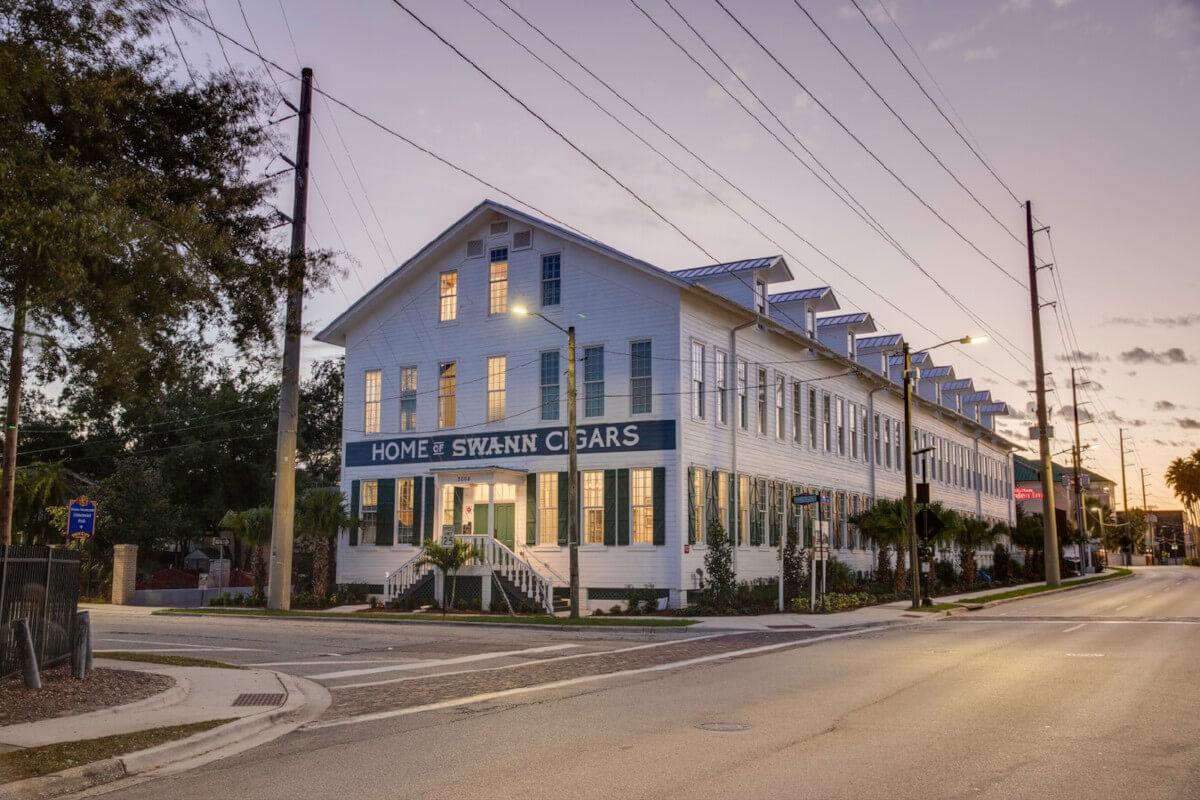
Original purpose: R. Monne & Brothers Company cigar factory
What makes it unique:
- Original wood flooring
- 13-foot ceilings
- 9-foot windows
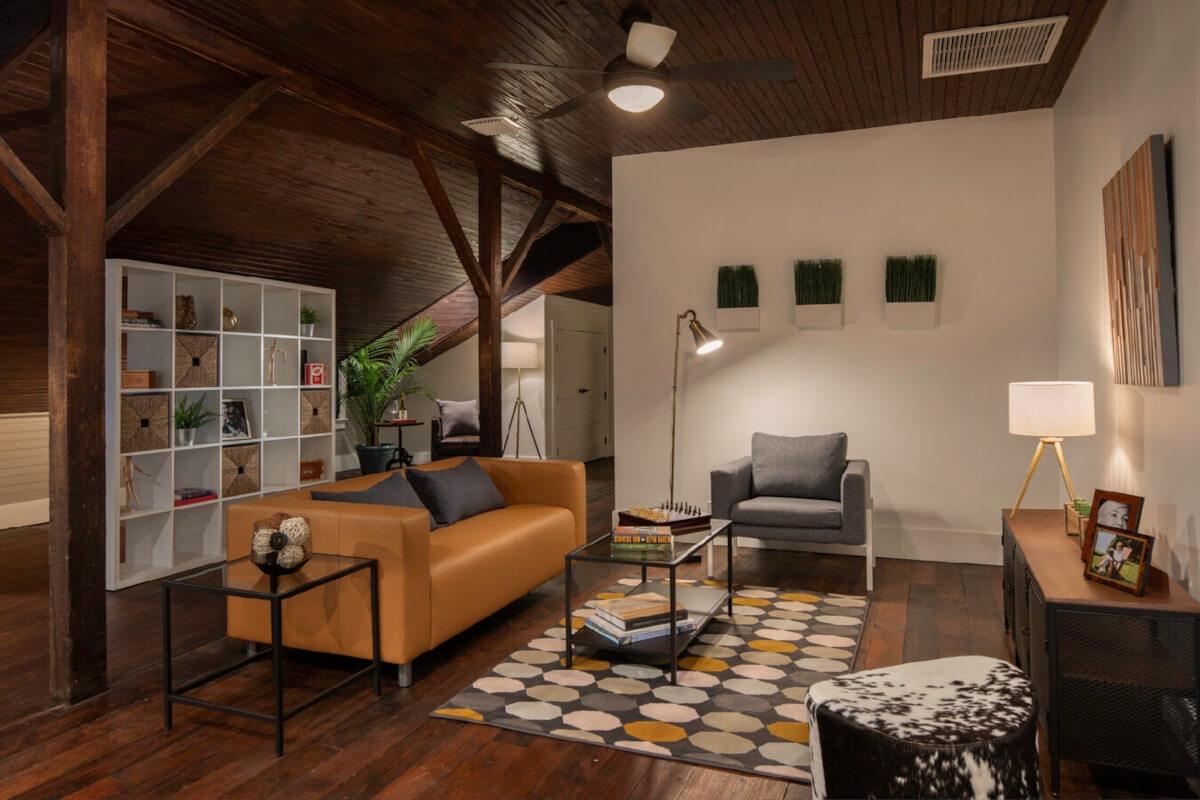
While the sign proclaims this building as “Home of Swann Cigars,” this wooden cigar factory originally manufactured cigars for the R. Monne & Brothers Company from the time it was built in 1890 to 1897, according to the National Register of Historic Places. Swann Cigars, as proclaimed on the side of the building, were produced by Lopez, Alvarez and Co., a company that used the building from 1947 to 1963. The name of the building, Casa Oliva, comes from the last cigar manufacturer to use the factory, Oliva Tobacco Co. The building was converted into residences in 2018.
Casa Oliva sits right in the middle of Ybor City Historic District, a neighborhood on the National Register of Historic Places for its rich history as the “Cigar Capital of the World.” Residents enjoy rustic wood finishes alongside modern stainless-steel appliances, making this historic building feel brand new.
Stadium Lofts & Flats, Indianapolis, Indiana
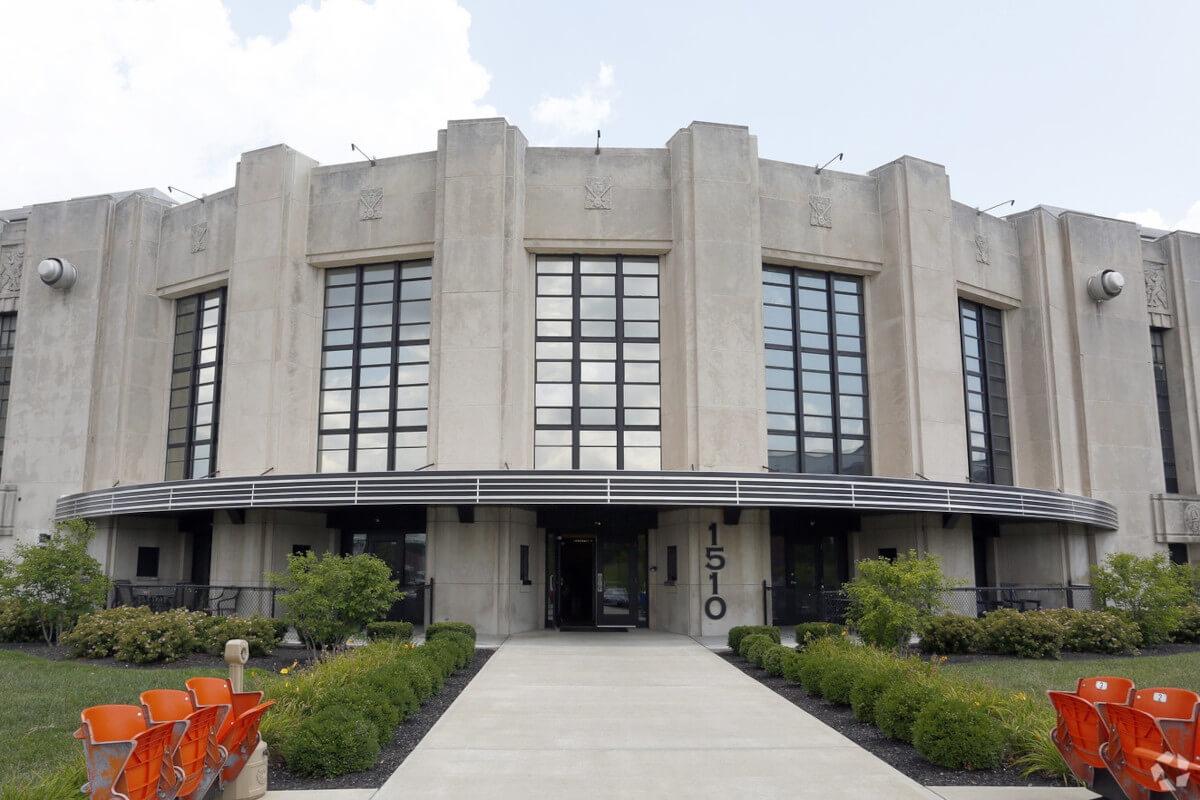
Original purpose: Bush Stadium
What makes it unique:
- Baseball field
- Exposed ceilings
- Concrete flooring
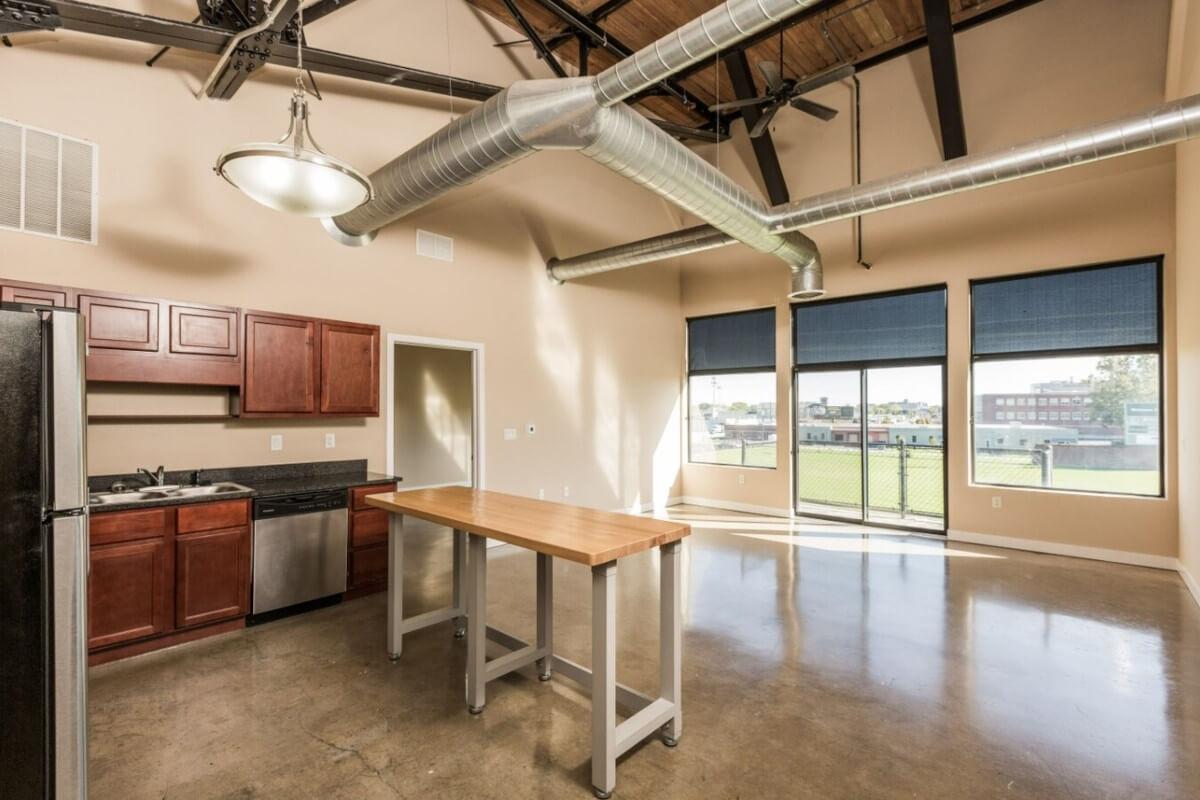
Bush Stadium was built in 1931 to host Indianapolis’ Minor League team, the Indianapolis Indians. According to the Library of Congress, Bush Stadium was originally named Perry Stadium to honor the team owner’s brother who died in a plane crash. The stadium was renamed Bush Stadium in 1967 to honor Owen “Donie” Bush, a Major League shortstop and Indianapolis native who managed the Indians for three seasons before returning to the Major League as a manager.
Much of the original stadium is preserved, making this a one-of-a-kind place to live. The scoreboard, ticket booths, and turnstiles at the entrance are all original features, allowing residents to immerse themselves in baseball history. Many units overlook the historic baseball field, which served as a set for the 1988 movie “Eight Men Out” in addition to being an iconic fixture in Indianapolis baseball history.
Printers Square Apartments, Baltimore, Maryland
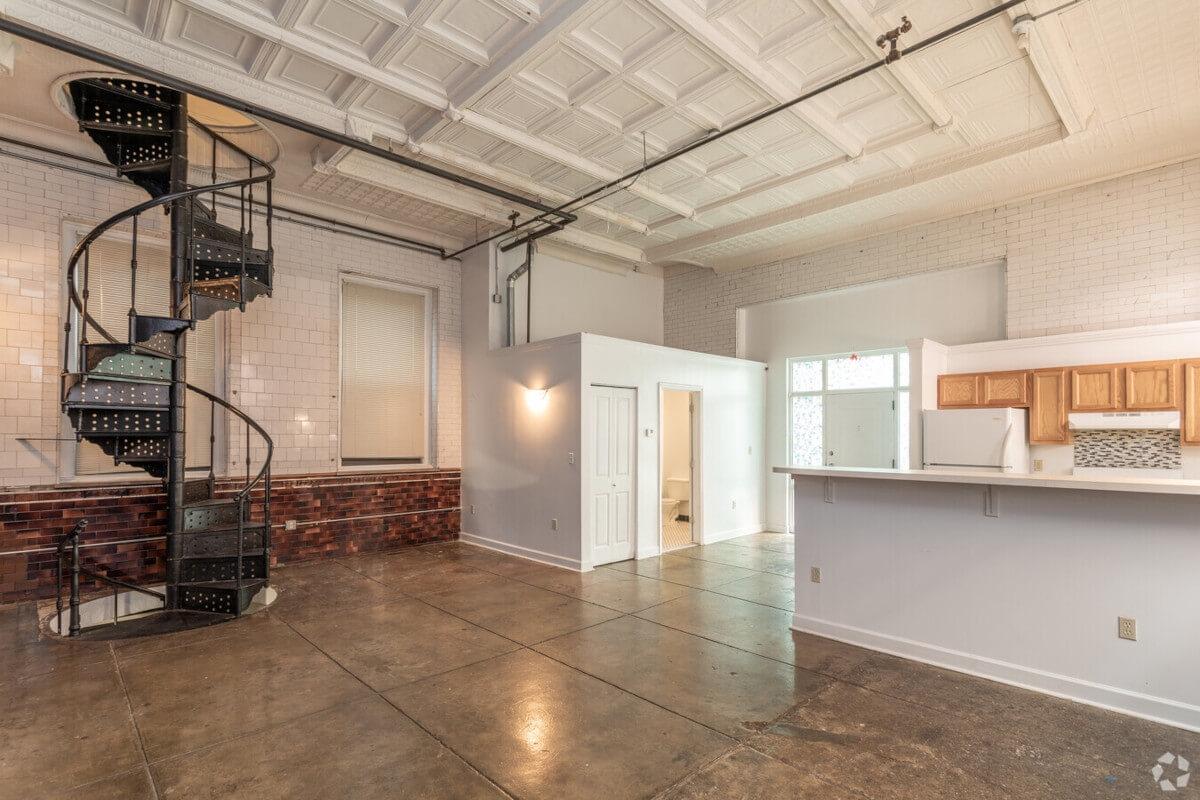
Original purpose: Guilford Avenue Fire Station
What makes it unique:
- Fire pole repurposed as staircase
- Exposed brick
- Balconies
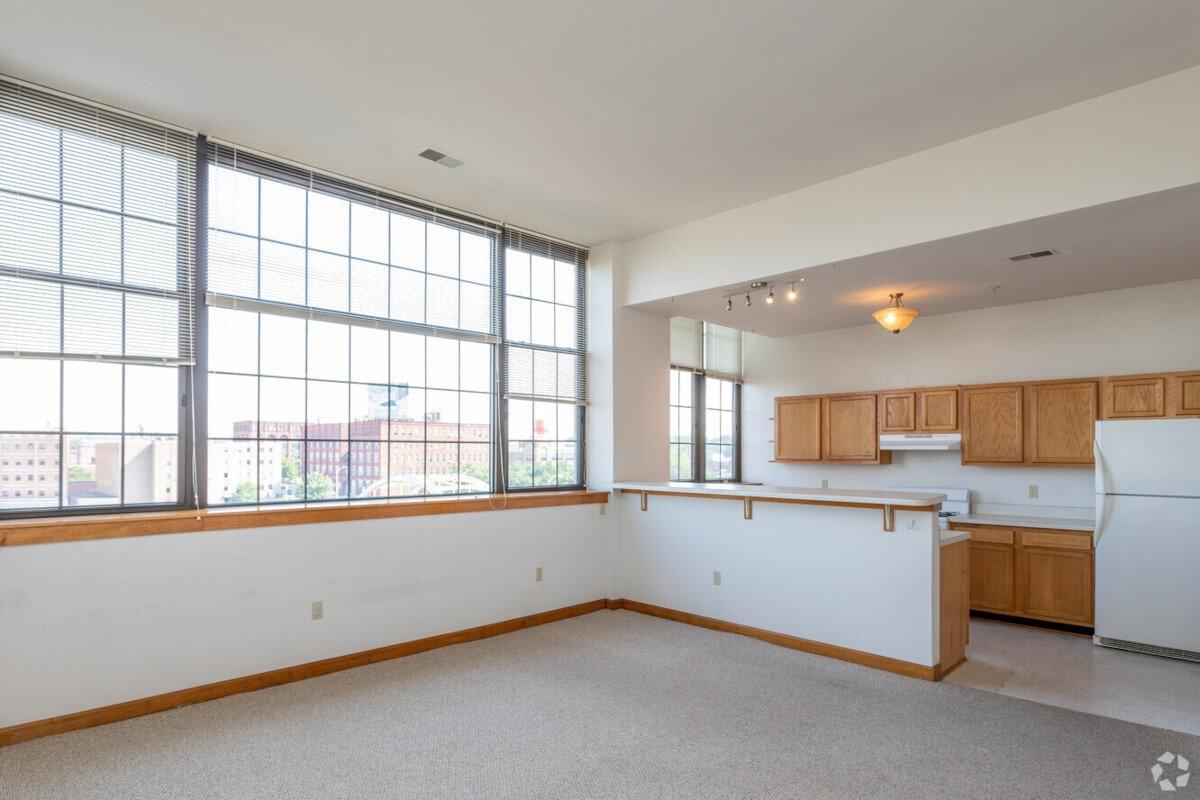
Printers Square Apartments is located in the former Guilford Avenue Fire Station, a single-engine fire station built in 1906. The historic fire station served the surrounding area in Midtown Baltimore, then was later abandoned until it was converted to a residential building in 2007.
Most of the building’s original features were preserved in its repurposing. The fire pole was turned into a spiral staircase, making it more functional for a residential building while still keeping an iconic part of the fire station. Concrete flooring and exposed pipes give the building an industrial warehouse feel, and Printers Square Apartments’ location, within walking distance of restaurants and bars along Charles Street, make it a perfect spot for renters seeking trendy urban living in Baltimore.
600 Broadway Ave NW Unit 334, Grand Rapids, Michigan
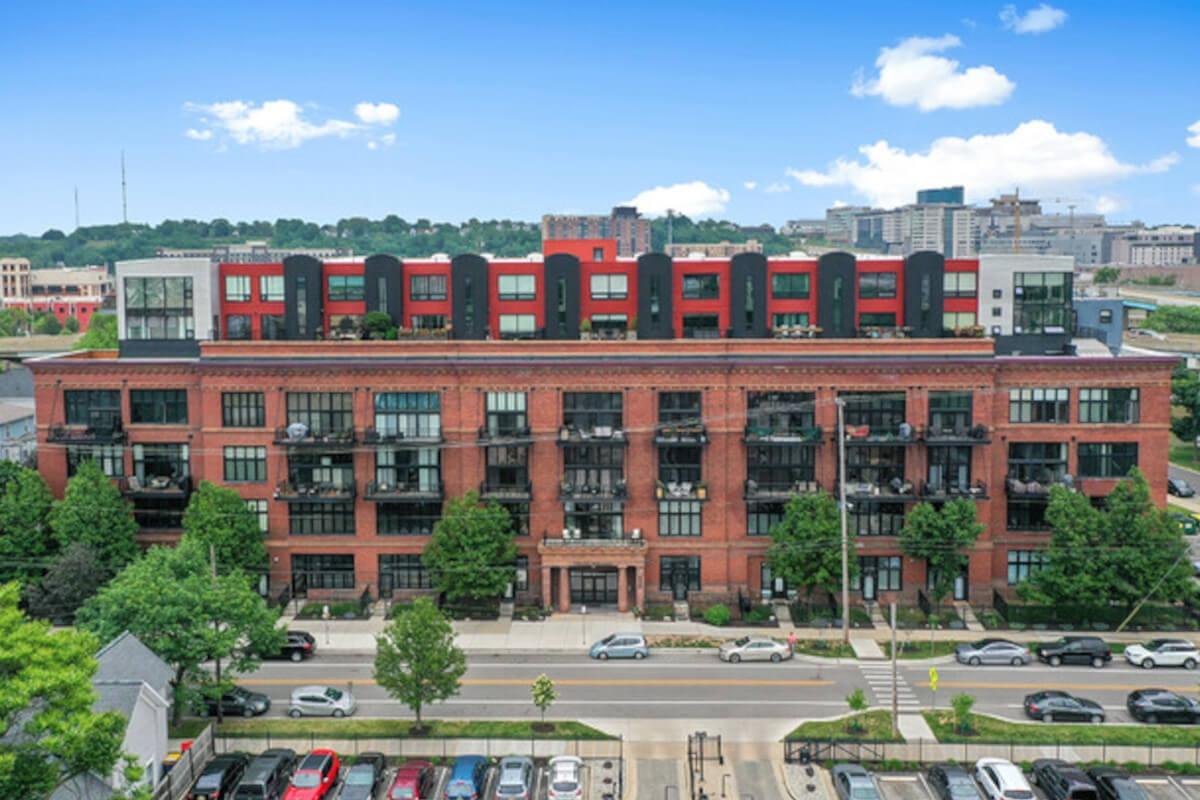
Original purpose: Union High School
What makes it unique:
- Original lockers, trophy case, and slate chalkboards
- Vaulted ceilings
- Rooftop pool and hot tub
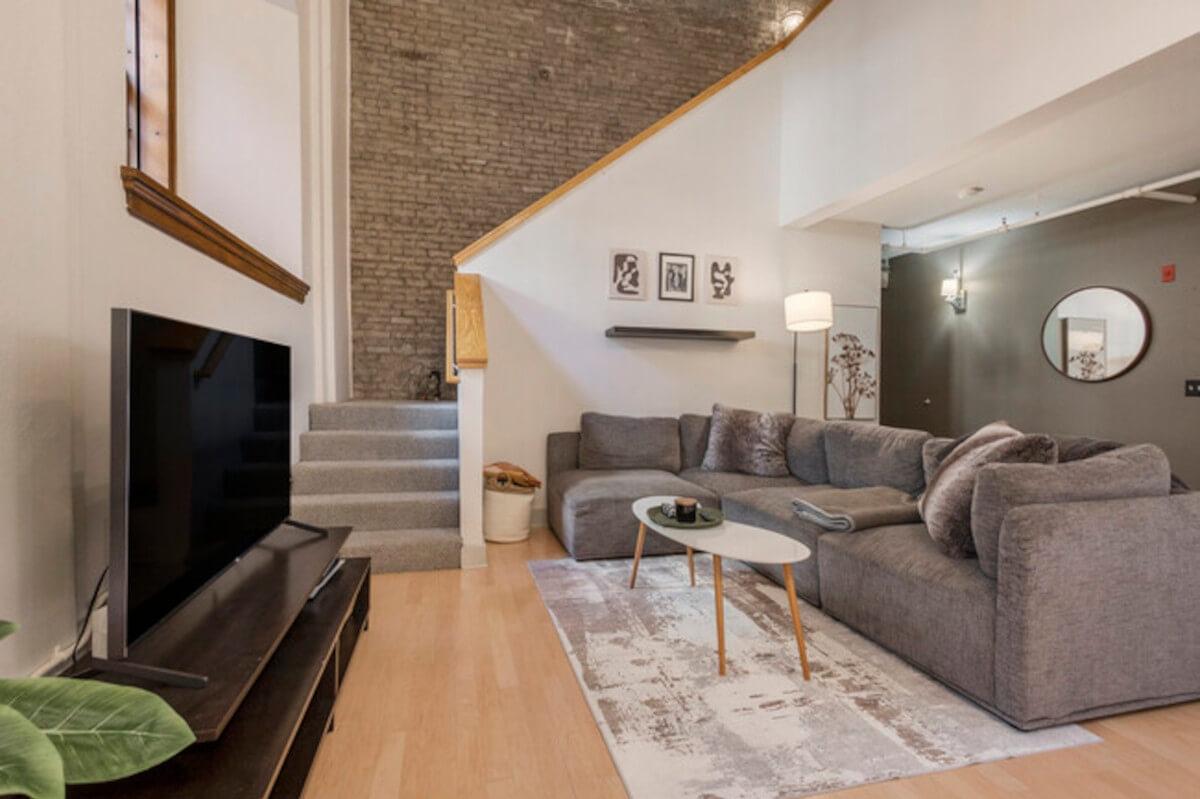
This condo building was previously home to Union High School, Grand Rapids’ main high school from 1875 to 1968. The school relocated from the West Grand neighborhood to Westside Connection, and it still serves students as part of the Grand Rapids Public Schools system today.
The condo building that replaced the historic school is not too cool for school, having preserved slate chalkboards, trophy cases, and vintage lockers from the original buildings. Double banister stairways and exposed brick nod to the building’s history, but a rooftop pool and hot tub make for a great break from class.
201 Louisville St, Starkville, Mississippi
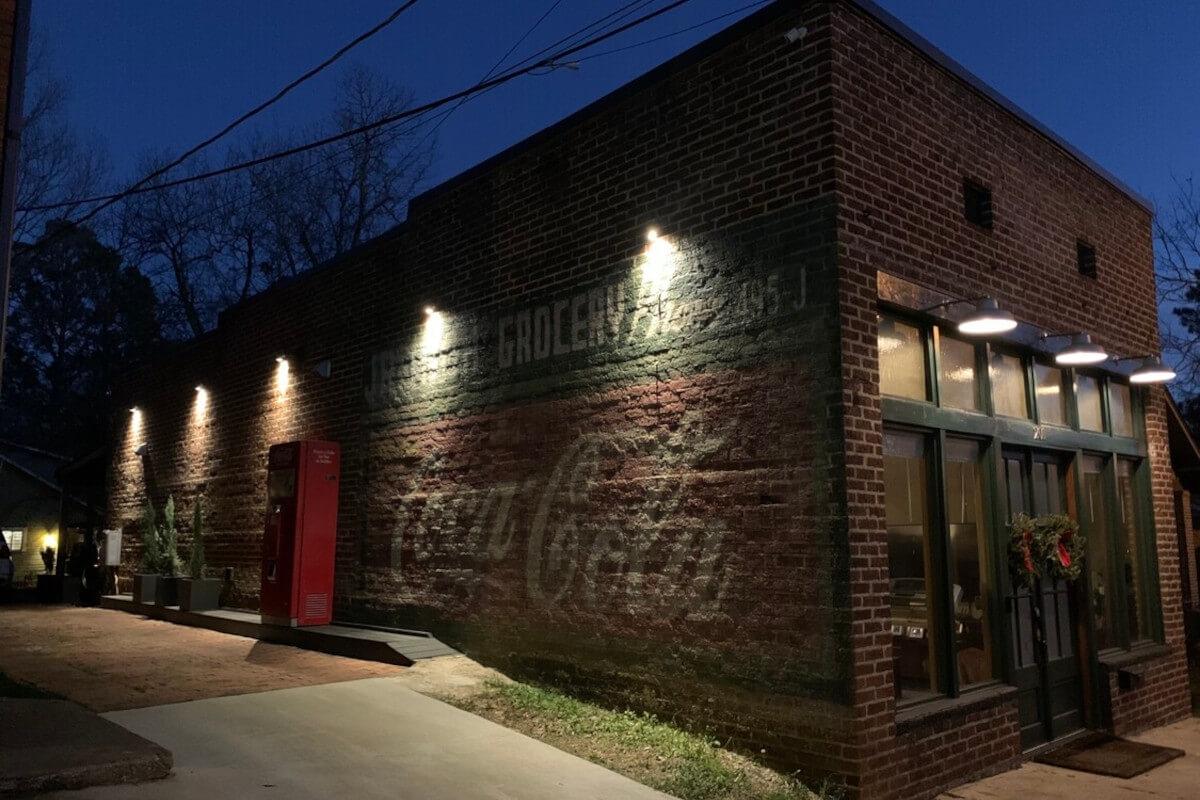
Original purpose: Jr. High Grocery
What makes it unique:
- Original signage
- Custom-made sliding barn doors
- Exposed ceiling
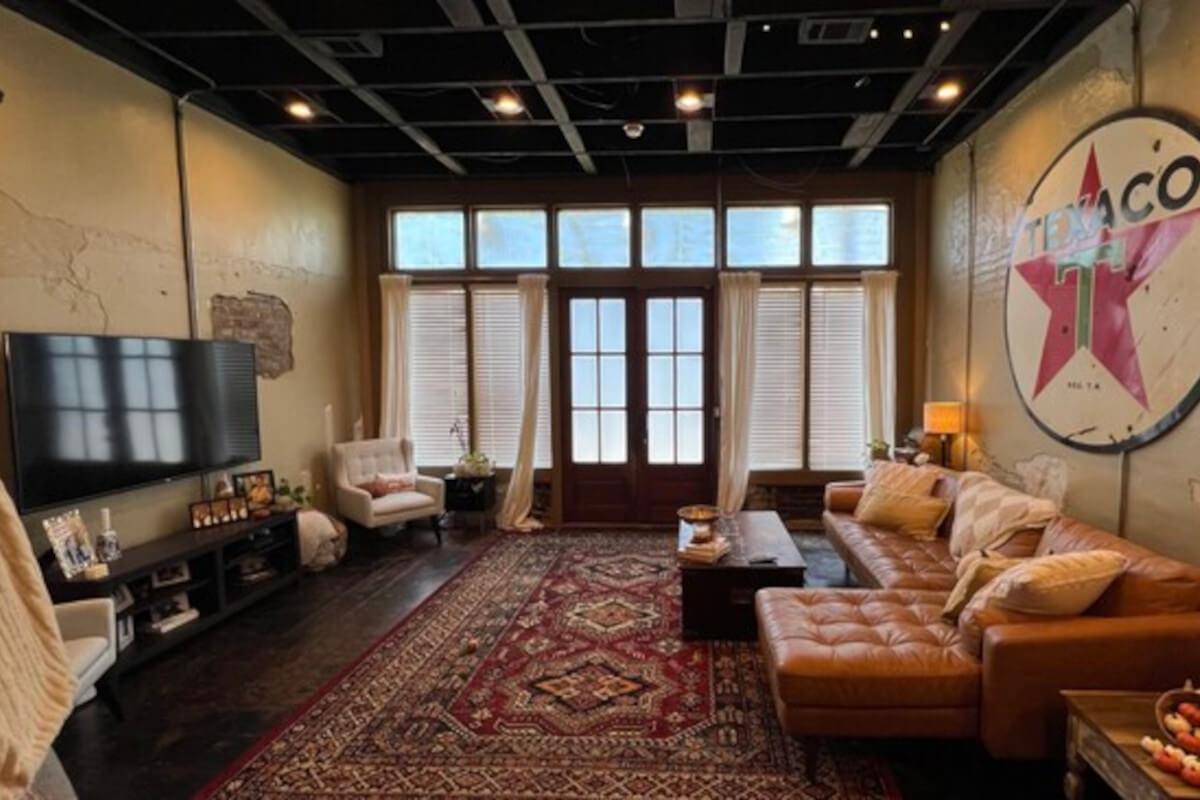
This little home was originally the locally owned Jr. High Grocery, built in 1920. The building is right across the street from the old Starkville High School, which didn’t originally have a cafeteria. According to the current owner’s blog, the students were a lucrative market for the grocery store owners.
Just a 6-minute walk to Armstrong Junior High School and a 6-minute drive to Mississippi State University, the former grocery store is still located close to education hubs. A functioning old-school vending machine sits outside the building, offering a cold soda to passersby.
25 Leroy Pl Unit PH05, New Rochelle, New York
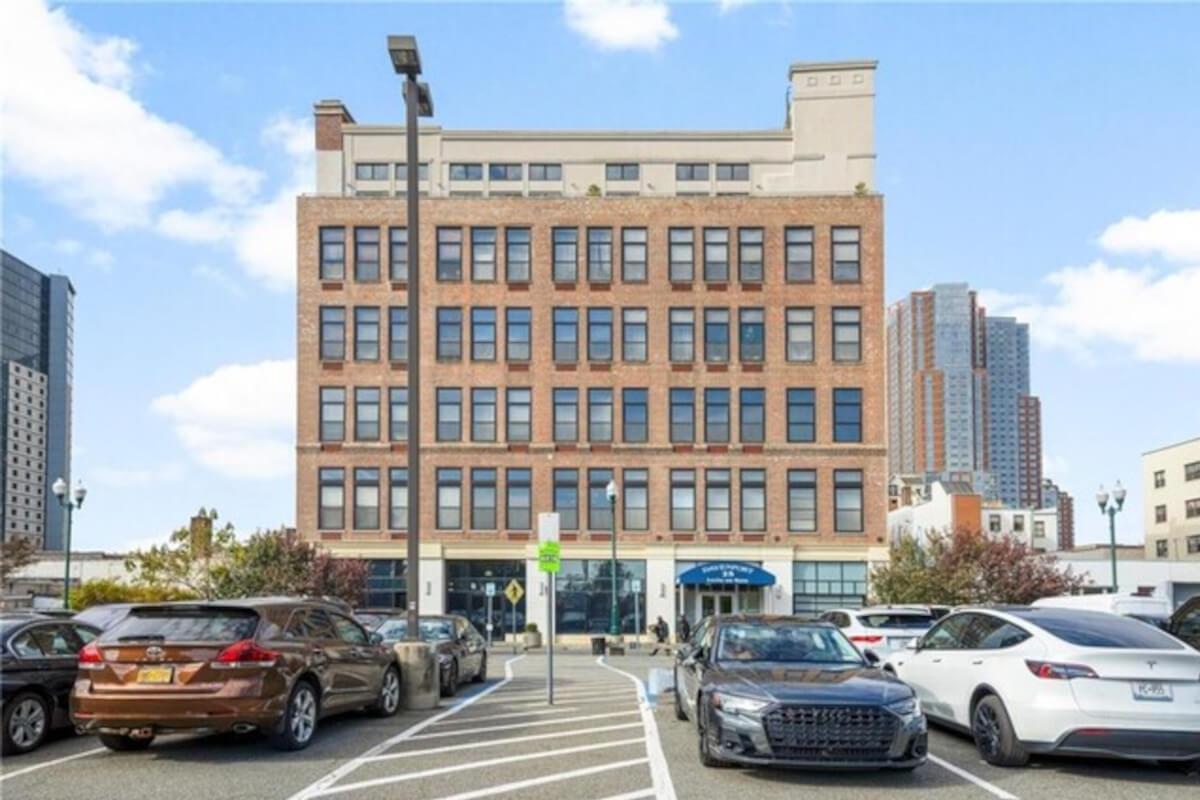
Original purpose: Ware’s Department Store
What makes it unique:
- Concierge service
- Hardwood flooring
- Private balcony
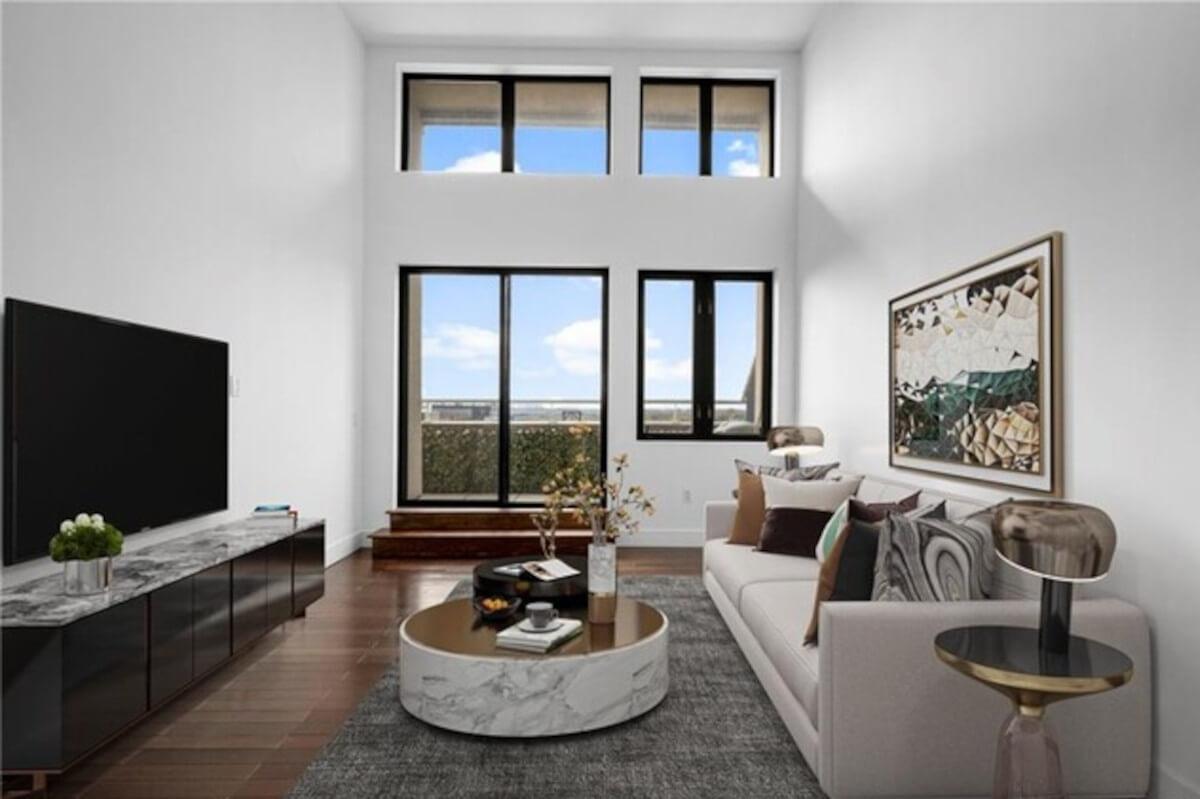
This loft condo building in New Rochelle was home to two different department stores. The building originally opened as Ware’s Department Store in 1914 before being sold to Bloomingdale’s in 1947. According to The New York Times’ print archive, the Bloomingdale’s store announced its closure in 1977 after 30 years in business. The building sat vacant for 25 years before being repurposed in 2003.
According to the construction company that led the renovations, this penthouse suite is one of 13 in this repurposed building. Each penthouse suite has a wrap-around terrace overlooking Long Island Sound, and 14-foot ceilings elevate the feeling of luxury.
Fifth Avenue School Lofts, Pittsburgh, Pennsylvania
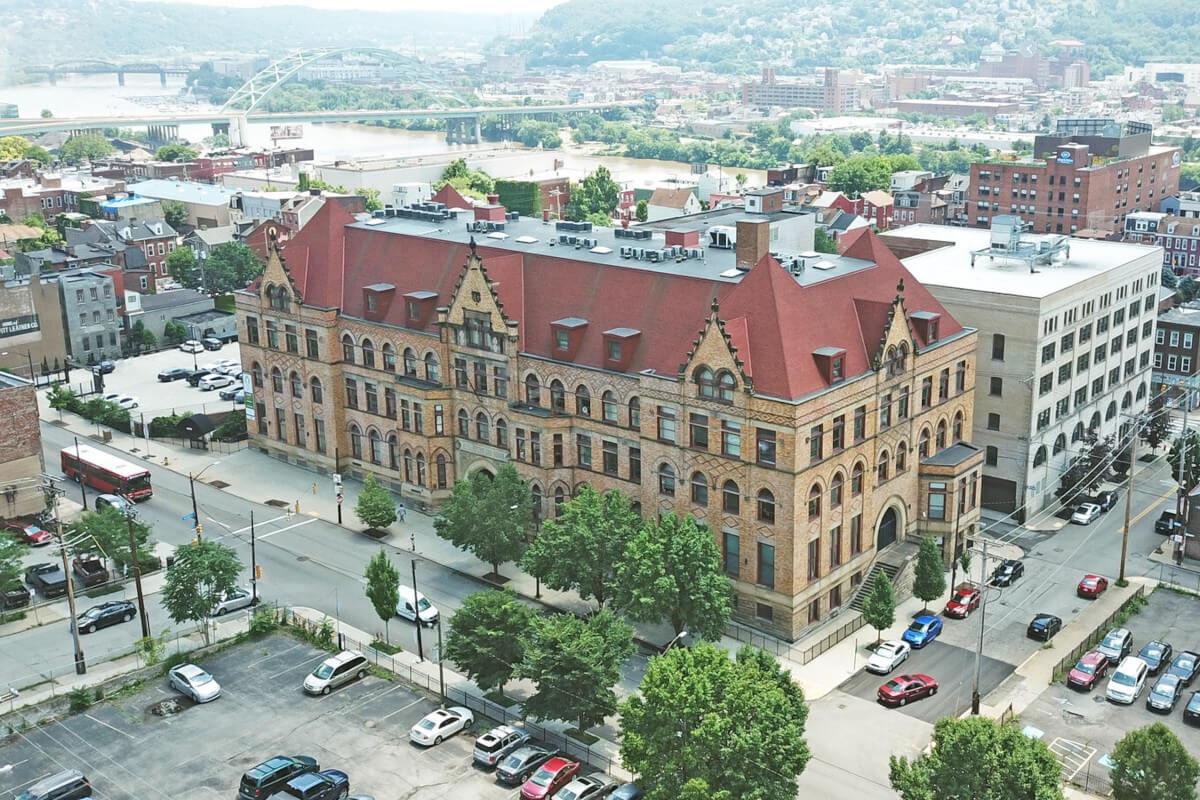
Original purpose: Fifth Avenue High School
What makes it unique:
- Vaulted ceilings
- Exposed pipes
- Granite countertops
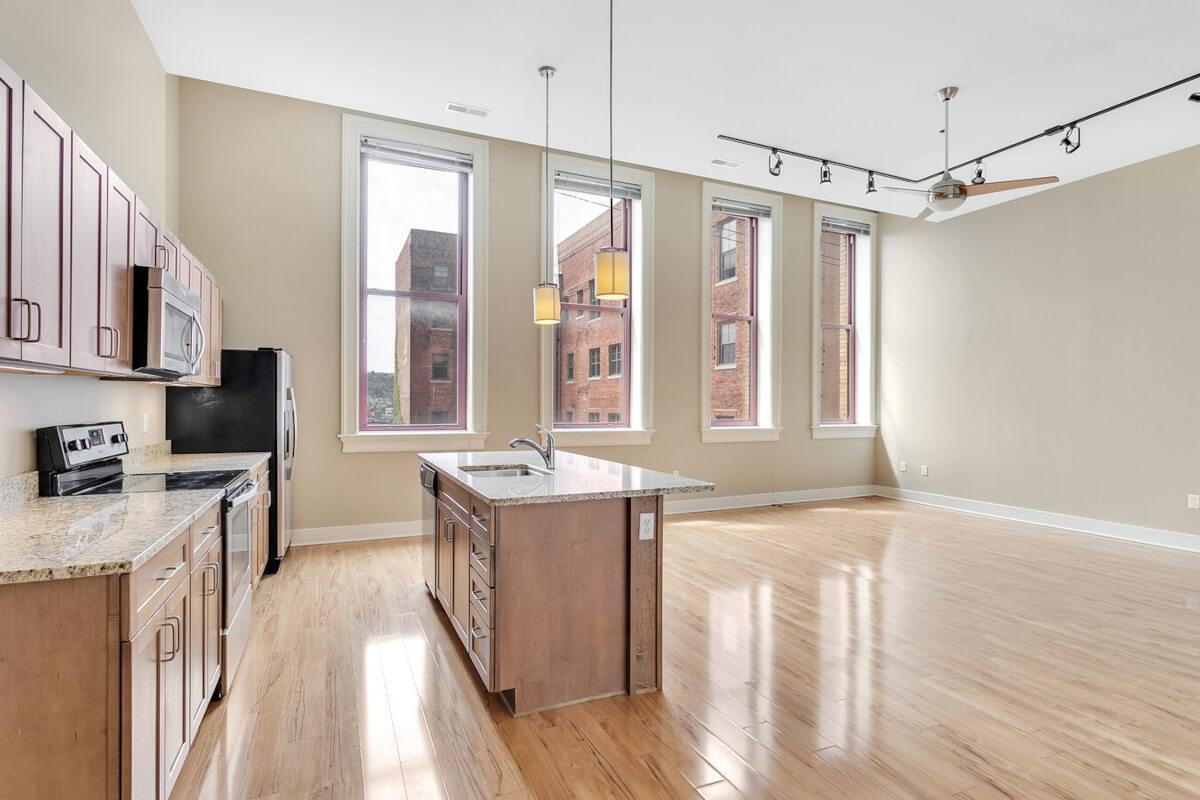
Built in 1894, the Victorian Gothic-style Fifth Avenue High School was one of the larger schools in Allegheny County. According to the National Register of Historic Places, Fifth Avenue High School was one of 60 new schools constructed in the 1890s in response to the county’s growing population. Fifth Avenue High School was entered into the National Register of Historic Places in 1986. According to Pittsburgh Magazine, the city of Pittsburgh bought the school in 1976, but the building sat vacant for 30 years. Fifth Avenue High School was repurposed in 2009 into Fifth Avenue School Lofts.
While much of the interior was gutted due to deterioration, the construction team was able to preserve some of the ceiling tiles and blackboards. The main hallway also remains intact, and the plaster arches on the first floor were restored.
1520 Green St Unit 204, Philadelphia, Pennsylvania
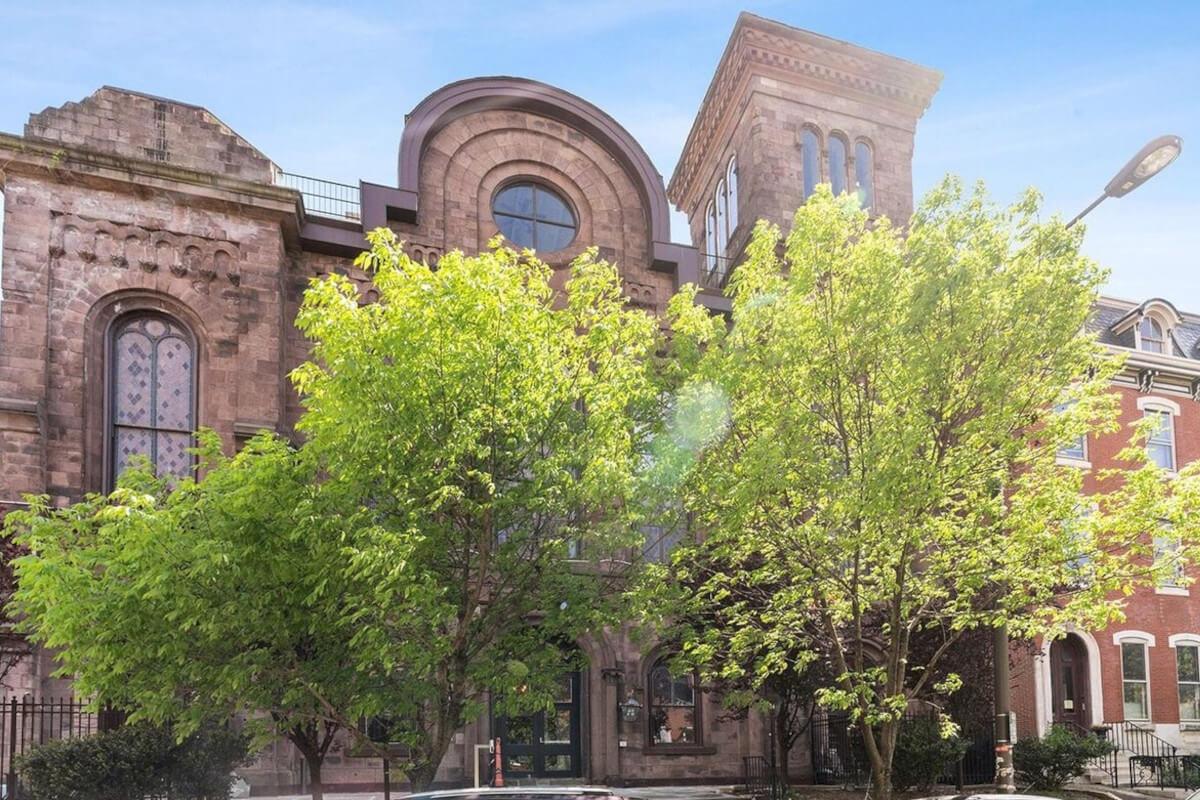
Original purpose: Christ Evangelical and Reformed Church
What makes it unique:
- Bi-level unit
- Arched windows
- Exposed brick
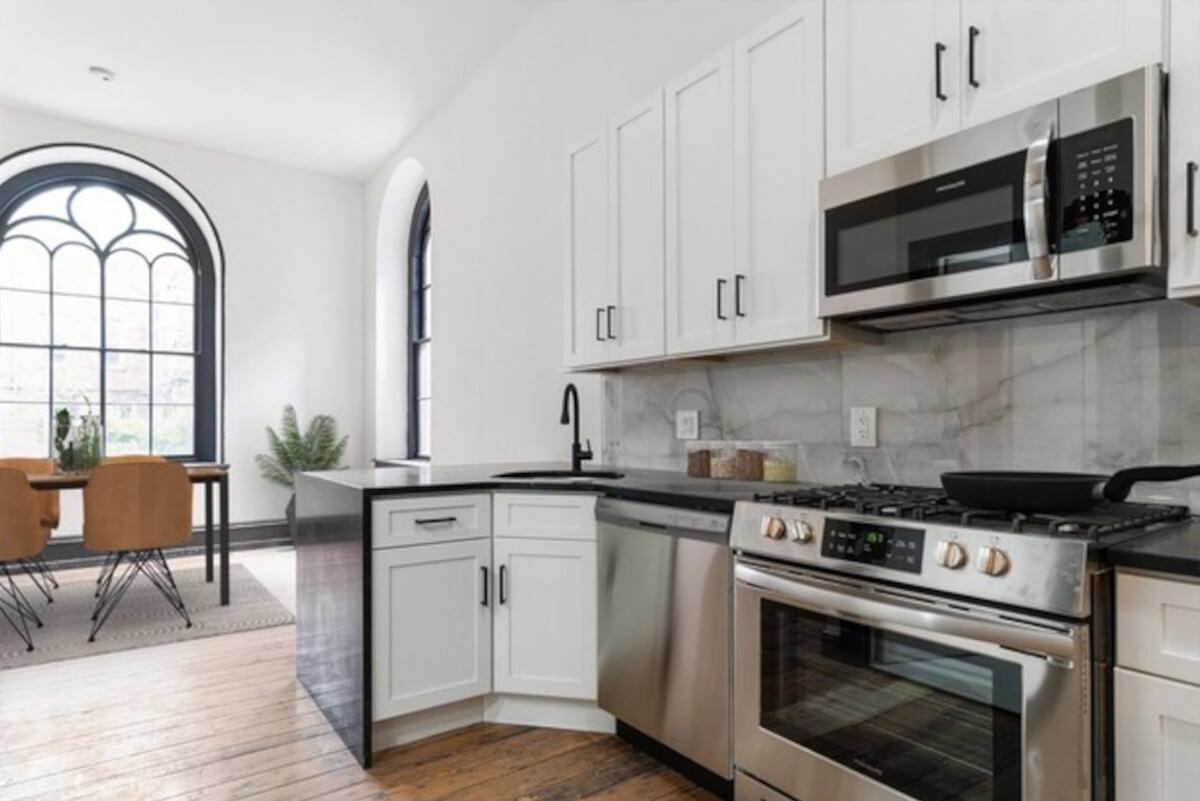
According to the Philadelphia Register of Historic Places, this building was originally Christ Evangelical and Reformed Church. The church was built in 1859, and the architecture employs Italianate, Romanesque, and Norman elements.
The building’s foyer has marble flooring and a double staircase leading up to the individual units. Each unit has exposed brick, wood flooring, and elaborate arched windows. Modernity balances out the preserved history, like in the stainless-steel appliances and granite kitchen countertops. Black trim is a motif throughout the building, punctuating the arched doorways and windows.
Ready for a New Lease on Life?
Fallen in love with converted buildings? Take the next step with Apartments.com! Navigate housing across cities and neighborhoods with our customized search engine. Once you find the perfect location, narrow the search by adding “converted” or “repurposed” to the keyword list at the bottom of the filters popup.
Wherever you are and wherever you’re going, Apartments.com has the tools to help you find the perfect place.


