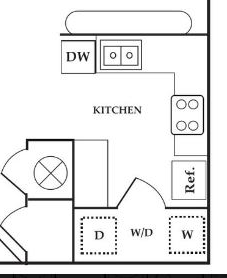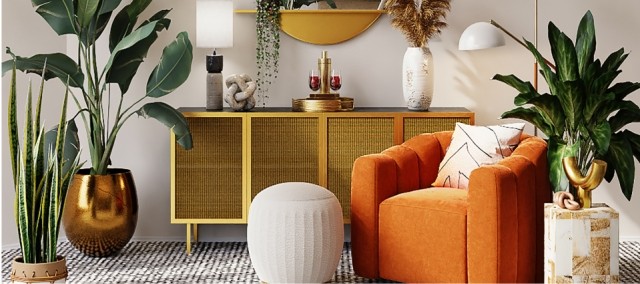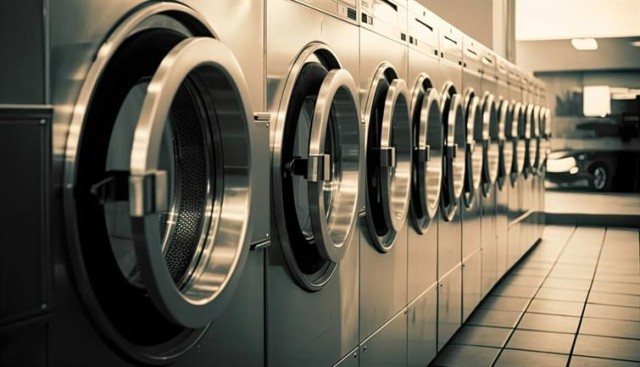The basic ingredients of a great kitchen layout include countertops, appliances, a sink, and cabinets. But there’s no one recipe for how a kitchen should be arranged. As you look at apartment floor plans and read through property descriptions, you may begin to wonder about the different kitchen designs and what your taste in apartment kitchens might be. Here is your guide to kitchen layouts, complete with a dash of fun kitchen facts to spice things up.
Five Basic Kitchen Layout Designs
There are five basic kitchen layouts: one wall, galley, L-shaped, U-shaped, and G-shaped. As you search, you may see other terms used to describe the kitchen, such as “island kitchen.” This highlights a feature within the layout. Any layout could include an island if there’s enough space. You may also see the terms “chef’s kitchen” or “gourmet kitchen.” These terms imply the kitchen has high-end appliances and finishes suitable for a chef.
Kitchen floor plans (except for the one wall floor plan) are designed to create a kitchen work triangle. The refrigerator, stove, and sink will typically be positioned in a triangular pattern for optimal flow.
The One-Wall Kitchen Floor Plan
Also called a Pullman kitchen, the one-wall kitchen floor plan is common in lofts and studio apartments. It is called a Pullman kitchen after the passenger trains popular during the 1800s. The Pullman Car Company manufactured railroad cars from the mid-1800s through the early 20th century. The kitchens in these railroad cars tended to be long and narrow, very much like a one-wall or Pullman kitchen.
What’s great about a one-wall kitchen floor plan: One-wall kitchens take up very little floor space, which is why they are common in studio and loft apartments. The nice thing about this design is everything sits along one wall, making it easy to reach all work areas. This type of kitchen is perfect for those who don’t do a lot of cooking. If you just want the basics and aren’t planning to host elaborate dinner parties, then this kitchen style will work well for you.
The challenges of a one-wall kitchen floor plan: Because they tend to only run the length of one wall, this kitchen floor plan typically doesn’t provide much counter or cabinet space. If more than one person will be in the kitchen at the same time, this could prove challenging.
The Galley Kitchen Floor Plan
Just as the Pullman kitchen is named after a train car, the galley kitchen is named for the kitchen on a ship. These kitchens are designed for a small space as well, but instead of lining one wall, a galley kitchen is along opposing walls with the walkway down the center.
What’s great about a galley kitchen: Many professional chefs prefer a galley style kitchen because of its efficient use of space and because it is generally safer than other kitchen styles. No matter where you are in the kitchen, everything is close at hand. A galley kitchen is ideal for small spaces and is a common style for apartments.
The challenges of a galley kitchen: Since the galley kitchen is typically open on one or both ends and usually leads into the living or dining room, it can become a high-traffic area. This isn’t an issue if you live alone or with one roommate, but if you have several roommates or children dashing through the kitchen, it could make it more difficult to cook. The nature of the galley kitchen, having cabinets and counters on either side, tends to give the kitchen a slightly closed off feel from the rest of the apartment. While some people like having the separation, it could be challenging when entertaining.
The L-Shaped Kitchen Floor Plan
An L-shaped kitchen takes up two adjoining, perpendicular walls where one wall is shorter than the other (so it is shaped like an “L”). The L-shaped kitchen is very popular in apartment floor plans due to its functionality and use of space.
What’s great about an L-shaped kitchen: This layout makes foot traffic through the kitchen nearly impossible since there’s nowhere to go. This floor plan naturally conforms to the work triangle, so you’ll find it easy to cook in this space. An L-shaped kitchen layout is ideal for smaller kitchens, but it doesn’t work well with larger floor plans because appliances could get spaced too far apart.
The challenges of an L-shaped kitchen: Counter and cabinet space can be limited. It might also be difficult to cook with another person in an L-shaped kitchen due to the nature of the space.
The U-Shaped Kitchen Floor Plan
Arguably one of the most traditional kitchen floor plans, the U-shaped kitchen has cabinets and counters along three walls. Sometimes, the U-shaped kitchen is more of an L-shaped kitchen with an island forming the third wall. The top of the “U” shape is the doorway leading into the kitchen.
What’s great about a U-shaped kitchen: You’ll likely find the most counter space and cabinets in a U-shaped kitchen, making this a desirable design for many. An open version of this floor plan will have a breakfast bar, rather than a closed wall, on one side. Due to its symmetry, a U-shaped kitchen is ideal for workflow (it creates a seamless triangle from sink to stove to refrigerator).
The challenges of a U-shaped kitchen: A U-shaped kitchen will have two sets of corner cabinets to deal with. Corner cabinets are challenging because of their 90-degree angles, which make it difficult to access (or even see) what’s inside. You might find a lazy Susan in these cabinets to help make the space more functional.
A lazy Susan is a round shelf that spins, making it easier to organize items and keep everything accessible. The lazy Susan may have originated in 1313 as a revolving table. While some give credit to Thomas Jefferson for inventing the modern-day lazy Susan, its true origins are hazy.
The G-Shaped Kitchen Floor Plan
The G-shaped kitchen is basically a U-shaped kitchen with a peninsula. This section wraps back in, giving it the appearance of a “G.” The peninsula is often used as a breakfast bar with extra storage and counter space.
What’s great about a G-shaped kitchen: G-shaped kitchens provide the most cabinet and counter space of any design, plus the added benefit of additional seating if the peninsula is used as a breakfast bar. Another option for the G-shaped kitchen is to have another wall rather than a peninsula. This provides more upper cabinets and separates the kitchen from the rest of the apartment. If you love to cook and entertain, the G-shaped kitchen might be ideal because of all the cabinets and counter space. Guests can sit at the breakfast bar while you cook so you won’t feel isolated when entertaining.
The challenges of a G-shaped kitchen: Because of the peninsula, the kitchen must be somewhat large to accommodate the extra length of counter space and cabinetry. As a result, you likely won’t find many G-shaped kitchens in smaller apartment floor plans. There’s a limited opening to the rest of the apartment in a G-shaped kitchen, which might make the space feel small. If you don’t cook much, you likely won’t need the abundance of cabinets and counter space. Because it is basically a U-shaped kitchen with a peninsula, the corner cabinets will be a challenge in the G-shaped kitchen, as well.
What is a Kitchenette?
A kitchenette is a small kitchen with limited appliances. While every kitchenette is different, most provide a mini fridge, a sink, and maybe a microwave or a two-burner cooktop. It might have a few cabinets and a small countertop. A kitchenette is popular in micro apartments and smaller studio apartments. For those who don’t spend much time in the kitchen and typically dine out, a kitchenette may be perfect since it takes up limited space in the apartment.
COMMON KITCHEN FLOOR PLAN SYMBOLS

When searching apartment floor plans, look at the shape of the kitchen and the placement of the appliances. The stove is often represented by a square containing four circles. The sink might be a rectangle with two small squares and circles inside. The refrigerator could be a square, as well. It sometimes is marked with “ref.” If you drew a line to connect each of these spaces, you would see the workspace triangle.
Typically, the sink will be adjacent to or across from the stove and refrigerator, making it the “point” of the triangle. If the kitchen has a dishwasher, it will likely be next to the sink and might contain the letters "DW." Countertops that have dotted lines through them show you where the upper cabinets are located.
What to Look for in Apartment Kitchens
According to statistics, the kitchen can be a hazardous place. The leading cause of home fires is cooking, according to FEMA. Of all home fires in 2018, over 50 percent were caused by cooking. When touring apartment kitchens, look for the smoke detector. Ask the landlord or property manager how often the smoke detector is tested. If it is battery operated, ask when the batteries were last replaced.
Look for a fire extinguisher in the kitchen, as well. The fire extinguisher will likely have some letters on it. These letters correspond with what type(s) of fire the fire extinguisher is designed for. The letter “A” means it will put out fires started from household items like cloth, paper, or wood. The letter “B” means the fire extinguisher can be used to put out fires that started from flammable liquids, like cooking oil. The letter “C” means the fire extinguisher is designed to put out electrical fires. Many fire extinguishers contain all three letters, so it can be used on all three types of fires. You may see numbers next to the letters. These numbers tell you how effective that extinguisher is with that fire (the higher the number, the more effective it is). Also, look at the size: a five-pound extinguisher is most suited to the kitchen, but there are smaller stovetop extinguishers that are often mounted on the range hood over the stove.
Speaking of the stove, check out the ventilation system in the kitchen. You’ll find either ducted or ductless ventilation. A ducted ventilation system leads outside and is very effective at removing smoke and humidity. They are expensive and often include seriously large ductwork.
A ductless ventilation system is a closed system that runs the air through a filter and keeps the air in the room rather than taking it outside. These are convenient and can be used anywhere, making them a popular choice, especially in apartment buildings.
Ventilation options include the ventilation hood, the range hood, and the exhaust fan. If none of these are present, make sure your kitchen has a window you can open to rid the kitchen of any smoke and cooking odor.
Even if the kitchen isn’t the first space you consider when searching for apartments, it helps to know about the different layouts and how they might suit you. After all, a person spends nearly three hours a day in the kitchen. If almost 12 percent of your life will be spent there, try to find a kitchen that is a cut above the rest.






