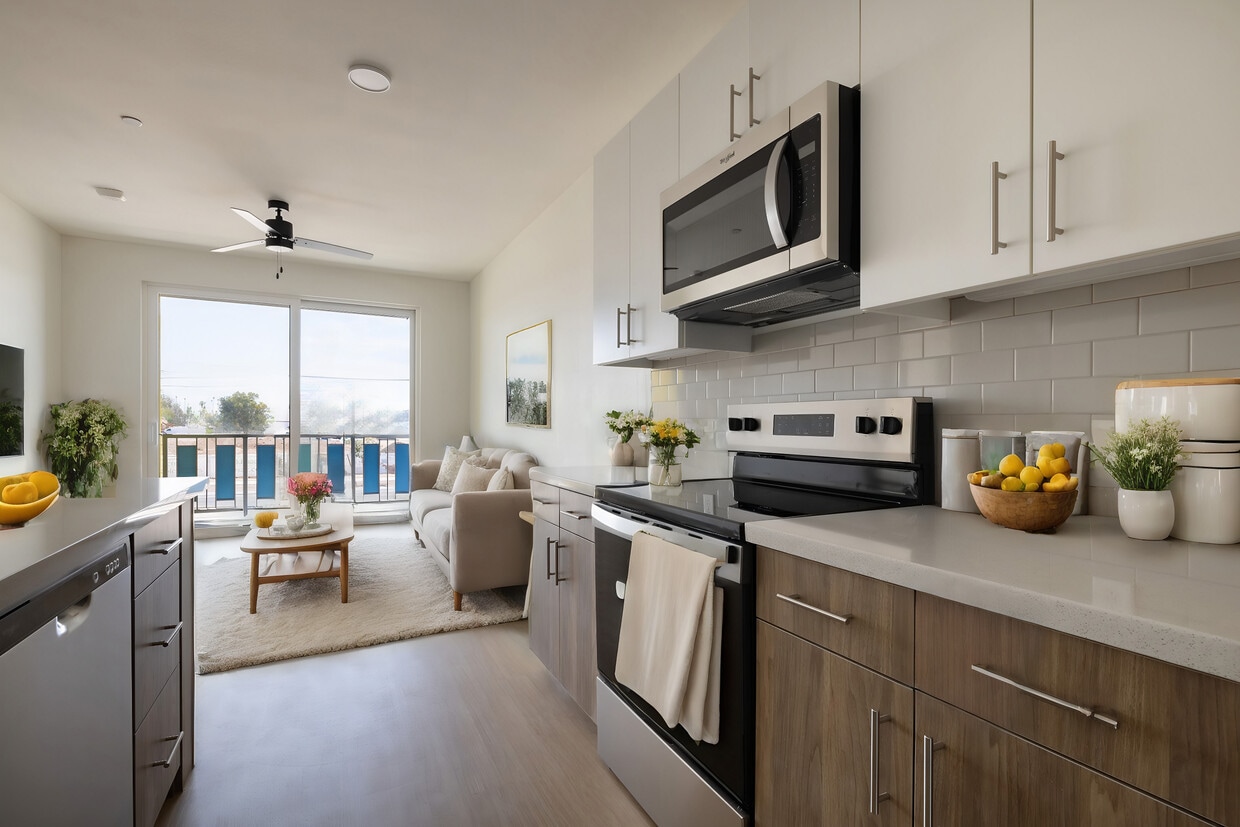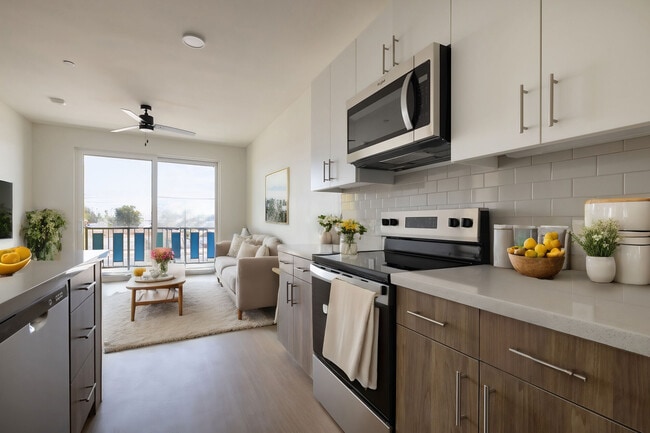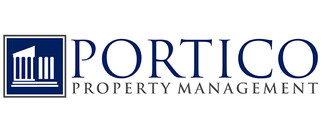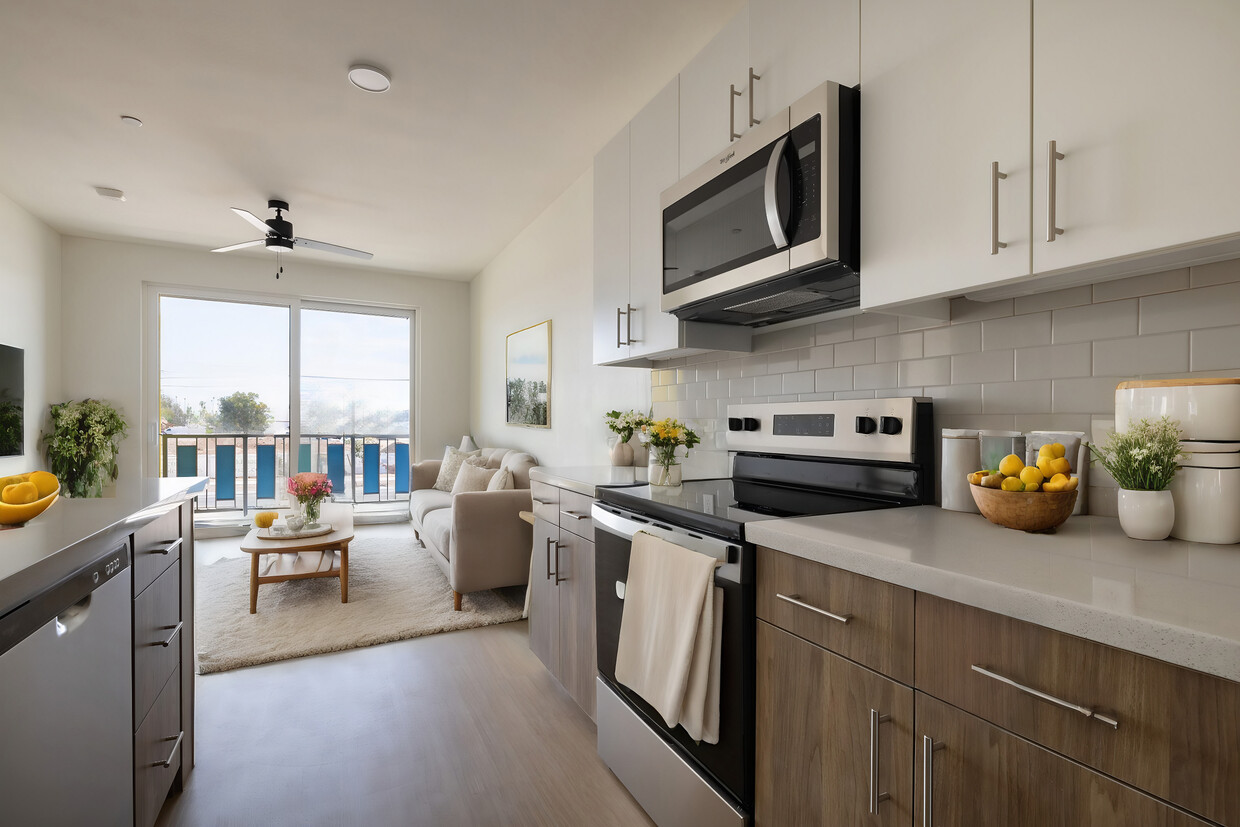-
Monthly Rent
$1,599 - $4,635
-
Bedrooms
1 - 3 bd
-
Bathrooms
1 - 3 ba
-
Square Feet
700 - 1,650 sq ft
Welcome to Blue at Eastline, where your ideal home awaits. Our luxury apartments in Tempe offer a perfect blend of premium amenities, stylish interiors, and exceptional customer service. We understand the significance of comfort and convenience in enhancing your quality of life. Choose from a variety of floorplan options, each thoughtfully designed to provide ample storage space and a welcoming atmosphere. Experience the epitome of upscale living at Blue at Eastline, complete with a full suite of stainless steel appliances and wood-plank style flooring.
Pricing & Floor Plans
-
Unit 1049price $1,599square feet 700availibility Now
-
Unit 1054price $1,599square feet 700availibility Now
-
Unit 1055price $1,599square feet 700availibility Now
-
Unit 2010price $1,689square feet 715availibility Now
-
Unit 2012price $1,689square feet 715availibility Now
-
Unit 3010price $1,689square feet 715availibility Now
-
Unit 1007price $2,310square feet 1,075availibility Now
-
Unit 1009price $2,360square feet 1,113availibility Now
-
Unit 3039price $2,299square feet 1,075availibility Now
-
Unit 2046price $2,299square feet 1,075availibility Now
-
Unit 3037price $2,299square feet 1,075availibility Now
-
Unit 1031price $2,360square feet 1,124availibility Now
-
Unit 1027price $2,360square feet 1,124availibility Now
-
Unit 1037price $2,360square feet 1,124availibility Now
-
Unit 4032price $2,524square feet 1,154availibility Now
-
Unit 3034price $2,574square feet 1,154availibility Now
-
Unit 2034price $2,574square feet 1,154availibility Now
-
Unit 3005price $3,500square feet 1,356availibility Now
-
Unit 2001price $3,535square feet 1,356availibility Now
-
Unit 2005price $3,535square feet 1,356availibility Now
-
Unit 2033price $4,025square feet 1,545availibility Now
-
Unit 3033price $4,025square feet 1,545availibility Now
-
Unit 4033price $4,050square feet 1,545availibility Now
-
Unit 2011price $4,610square feet 1,650availibility Now
-
Unit 3011price $4,610square feet 1,650availibility Now
-
Unit 4011price $4,635square feet 1,650availibility Now
-
Unit 1049price $1,599square feet 700availibility Now
-
Unit 1054price $1,599square feet 700availibility Now
-
Unit 1055price $1,599square feet 700availibility Now
-
Unit 2010price $1,689square feet 715availibility Now
-
Unit 2012price $1,689square feet 715availibility Now
-
Unit 3010price $1,689square feet 715availibility Now
-
Unit 1007price $2,310square feet 1,075availibility Now
-
Unit 1009price $2,360square feet 1,113availibility Now
-
Unit 3039price $2,299square feet 1,075availibility Now
-
Unit 2046price $2,299square feet 1,075availibility Now
-
Unit 3037price $2,299square feet 1,075availibility Now
-
Unit 1031price $2,360square feet 1,124availibility Now
-
Unit 1027price $2,360square feet 1,124availibility Now
-
Unit 1037price $2,360square feet 1,124availibility Now
-
Unit 4032price $2,524square feet 1,154availibility Now
-
Unit 3034price $2,574square feet 1,154availibility Now
-
Unit 2034price $2,574square feet 1,154availibility Now
-
Unit 3005price $3,500square feet 1,356availibility Now
-
Unit 2001price $3,535square feet 1,356availibility Now
-
Unit 2005price $3,535square feet 1,356availibility Now
-
Unit 2033price $4,025square feet 1,545availibility Now
-
Unit 3033price $4,025square feet 1,545availibility Now
-
Unit 4033price $4,050square feet 1,545availibility Now
-
Unit 2011price $4,610square feet 1,650availibility Now
-
Unit 3011price $4,610square feet 1,650availibility Now
-
Unit 4011price $4,635square feet 1,650availibility Now
About Blue Eastline
Welcome to Blue at Eastline, where your ideal home awaits. Our luxury apartments in Tempe offer a perfect blend of premium amenities, stylish interiors, and exceptional customer service. We understand the significance of comfort and convenience in enhancing your quality of life. Choose from a variety of floorplan options, each thoughtfully designed to provide ample storage space and a welcoming atmosphere. Experience the epitome of upscale living at Blue at Eastline, complete with a full suite of stainless steel appliances and wood-plank style flooring.
Blue Eastline is an apartment community located in Maricopa County and the 85281 ZIP Code. This area is served by the Tempe attendance zone.
Unique Features
- Designer Plumbing and Lighting Fixtures
- Valet Trash In Unit Cubby
- Fitness/hiit Studio
- Top Floor
- Large Windows and Patio Doors for great natural li
- On a Light Rail Stop
- In Unit Washer/dryer
- Pelton Studio
- Side By Side Refrigerator W/ice Maker
- Self Closing Kitchen Drawers
- EV Charging Stations
- Premium High Ceiling
- Ev Charging
- Long Gourmet Prep Island
- Pet Friendly Bark Park
- Pet Friendly; Dog Friendly
- Excellent Walkability
- Gated Community
- Live-Work Units available w/ direct street access
- Modern Subway Tile Backsplashes
- Parking Available
Contact
Community Amenities
Pool
Fitness Center
Elevator
Concierge
Clubhouse
Controlled Access
Recycling
Business Center
Property Services
- Package Service
- Controlled Access
- Maintenance on site
- Property Manager on Site
- Concierge
- Trash Pickup - Door to Door
- Recycling
- Renters Insurance Program
- Online Services
- Pet Play Area
- EV Charging
- Public Transportation
Shared Community
- Elevator
- Business Center
- Clubhouse
- Lounge
- Multi Use Room
- Storage Space
Fitness & Recreation
- Fitness Center
- Spa
- Pool
- Bicycle Storage
Outdoor Features
- Gated
- Sundeck
- Courtyard
- Grill
- Dog Park
Apartment Features
Washer/Dryer
Air Conditioning
Dishwasher
High Speed Internet Access
Hardwood Floors
Walk-In Closets
Microwave
Refrigerator
Highlights
- High Speed Internet Access
- Washer/Dryer
- Air Conditioning
- Ceiling Fans
- Cable Ready
- Tub/Shower
- Sprinkler System
Kitchen Features & Appliances
- Dishwasher
- Disposal
- Ice Maker
- Stainless Steel Appliances
- Pantry
- Kitchen
- Microwave
- Oven
- Range
- Refrigerator
- Freezer
- Quartz Countertops
Model Details
- Hardwood Floors
- High Ceilings
- Views
- Walk-In Closets
- Balcony
- Patio
Fees and Policies
The fees below are based on community-supplied data and may exclude additional fees and utilities.
- Monthly Utilities & Services
-
Amenity FeeIncludes Internet$95
-
Personal Waiver Liability$15
-
Pest Control$5
-
Valet Trash$25
- One-Time Move-In Fees
-
Administrative Fee$200
-
Application Fee$60
- Dogs Allowed
-
Monthly pet rent$35
-
One time Fee$300
-
Pet Limit2
-
Restrictions:We are a pet friendly community. Please contact the leasing office for more information on our pet policy and breed restrictions.
- Cats Allowed
-
Monthly pet rent$35
-
One time Fee$300
-
Pet Limit2
-
Restrictions:We are a pet friendly community. Please contact the leasing office for more information on our pet policy and breed restrictions.
- Parking
-
Surface LotPlease call us regarding our Parking Policy.$35/mo
-
Covered$25/mo
Details
Lease Options
-
Available months 3, 4, 5, 6, 7, 8, 9, 10, 11, 12, 13, 14,
Property Information
-
Built in 2024
-
187 units/4 stories
- Package Service
- Controlled Access
- Maintenance on site
- Property Manager on Site
- Concierge
- Trash Pickup - Door to Door
- Recycling
- Renters Insurance Program
- Online Services
- Pet Play Area
- EV Charging
- Public Transportation
- Elevator
- Business Center
- Clubhouse
- Lounge
- Multi Use Room
- Storage Space
- Gated
- Sundeck
- Courtyard
- Grill
- Dog Park
- Fitness Center
- Spa
- Pool
- Bicycle Storage
- Designer Plumbing and Lighting Fixtures
- Valet Trash In Unit Cubby
- Fitness/hiit Studio
- Top Floor
- Large Windows and Patio Doors for great natural li
- On a Light Rail Stop
- In Unit Washer/dryer
- Pelton Studio
- Side By Side Refrigerator W/ice Maker
- Self Closing Kitchen Drawers
- EV Charging Stations
- Premium High Ceiling
- Ev Charging
- Long Gourmet Prep Island
- Pet Friendly Bark Park
- Pet Friendly; Dog Friendly
- Excellent Walkability
- Gated Community
- Live-Work Units available w/ direct street access
- Modern Subway Tile Backsplashes
- Parking Available
- High Speed Internet Access
- Washer/Dryer
- Air Conditioning
- Ceiling Fans
- Cable Ready
- Tub/Shower
- Sprinkler System
- Dishwasher
- Disposal
- Ice Maker
- Stainless Steel Appliances
- Pantry
- Kitchen
- Microwave
- Oven
- Range
- Refrigerator
- Freezer
- Quartz Countertops
- Hardwood Floors
- High Ceilings
- Views
- Walk-In Closets
- Balcony
- Patio
| Monday | 10am - 6pm |
|---|---|
| Tuesday | 10am - 6pm |
| Wednesday | 10am - 6pm |
| Thursday | 10am - 6pm |
| Friday | 10am - 6pm |
| Saturday | 10am - 4pm |
| Sunday | Closed |
The Apache neighborhood in Tempe is conveniently located near Price and Red Mountain Freeways. The Valley Metro Rail transit system makes it convenient to travel throughout Tempe. For quick bites, residents enjoy Waffle House and Jack in the Box. Be sure to sip a refreshing craft beer on the Four Peaks Brewing Company patio, or head on over to the Sleepy Dog Saloon for soft beer pretzels.
The Tempe Marketplace in Apache is an excellent place to eat and shop. Restaurants in this outdoor mall include California Pizza Kitchen, King’s Fish House, and the Keg Steakhouse. With stores like Nordstrom Rack, Old Navy, and Ulta Beauty, there’s a shop for every budget. Sloan Park, the spring training facility of the Chicago Cubs, is nearby. Students attending Arizona State University enjoy a quick commute to campus, since Apache is just two miles away.
Learn more about living in Apache| Colleges & Universities | Distance | ||
|---|---|---|---|
| Colleges & Universities | Distance | ||
| Drive: | 7 min | 2.9 mi | |
| Drive: | 6 min | 2.9 mi | |
| Drive: | 9 min | 4.0 mi | |
| Drive: | 9 min | 4.6 mi |
 The GreatSchools Rating helps parents compare schools within a state based on a variety of school quality indicators and provides a helpful picture of how effectively each school serves all of its students. Ratings are on a scale of 1 (below average) to 10 (above average) and can include test scores, college readiness, academic progress, advanced courses, equity, discipline and attendance data. We also advise parents to visit schools, consider other information on school performance and programs, and consider family needs as part of the school selection process.
The GreatSchools Rating helps parents compare schools within a state based on a variety of school quality indicators and provides a helpful picture of how effectively each school serves all of its students. Ratings are on a scale of 1 (below average) to 10 (above average) and can include test scores, college readiness, academic progress, advanced courses, equity, discipline and attendance data. We also advise parents to visit schools, consider other information on school performance and programs, and consider family needs as part of the school selection process.
View GreatSchools Rating Methodology
Transportation options available in Tempe include Smith-Martin/Apache Blvd, located 0.1 mile from Blue Eastline. Blue Eastline is near Phoenix Sky Harbor International, located 7.9 miles or 14 minutes away, and Phoenix-Mesa Gateway, located 21.1 miles or 31 minutes away.
| Transit / Subway | Distance | ||
|---|---|---|---|
| Transit / Subway | Distance | ||
|
|
Walk: | 2 min | 0.1 mi |
|
|
Walk: | 10 min | 0.6 mi |
|
|
Walk: | 12 min | 0.6 mi |
|
|
Walk: | 20 min | 1.1 mi |
|
|
Drive: | 3 min | 1.5 mi |
| Commuter Rail | Distance | ||
|---|---|---|---|
| Commuter Rail | Distance | ||
|
|
Drive: | 41 min | 31.4 mi |
| Airports | Distance | ||
|---|---|---|---|
| Airports | Distance | ||
|
Phoenix Sky Harbor International
|
Drive: | 14 min | 7.9 mi |
|
Phoenix-Mesa Gateway
|
Drive: | 31 min | 21.1 mi |
Time and distance from Blue Eastline.
| Shopping Centers | Distance | ||
|---|---|---|---|
| Shopping Centers | Distance | ||
| Walk: | 5 min | 0.3 mi | |
| Walk: | 15 min | 0.8 mi | |
| Walk: | 16 min | 0.9 mi |
| Parks and Recreation | Distance | ||
|---|---|---|---|
| Parks and Recreation | Distance | ||
|
ASU Center for Meteorite Studies
|
Drive: | 6 min | 2.4 mi |
|
Desert Arboretum Park
|
Drive: | 6 min | 2.9 mi |
|
i.d.e.a. Museum
|
Drive: | 8 min | 4.0 mi |
|
Arizona Museum of Natural History
|
Drive: | 8 min | 4.3 mi |
|
Papago Park
|
Drive: | 10 min | 4.8 mi |
| Hospitals | Distance | ||
|---|---|---|---|
| Hospitals | Distance | ||
| Drive: | 6 min | 3.4 mi | |
| Drive: | 11 min | 5.8 mi | |
| Drive: | 11 min | 5.9 mi |
| Military Bases | Distance | ||
|---|---|---|---|
| Military Bases | Distance | ||
| Drive: | 18 min | 10.0 mi | |
| Drive: | 45 min | 33.7 mi | |
| Drive: | 110 min | 90.2 mi |
Blue Eastline Photos
-
Blue Eastline
-
-
-
-
-
-
-
-
Blue Eastline
Models
-
1 Bedroom
-
1 Bedroom
-
1 Bedroom
-
1 Bedroom
-
1 Bedroom
-
1 Bedroom
Nearby Apartments
Within 50 Miles of Blue Eastline
-
Roadrunner on McDowell
6601 E McDowell Rd
Scottsdale, AZ 85257
1-2 Br $1,578-$3,030 4.1 mi
-
Arts District
222 E McDowell Rd
Phoenix, AZ 85004
1-2 Br $1,695-$2,755 10.6 mi
-
Stone Canyon
5210 E Hampton Ave
Mesa, AZ 85206
1-2 Br $1,354-$1,744 10.6 mi
-
Tides on 27th
6131 N 27th Ave
Phoenix, AZ 85017
1-2 Br $838-$1,305 14.7 mi
-
Palms Luxury Apartments
1100 E Bell Rd
Phoenix, AZ 85022
1-3 Br $1,397-$2,397 18.1 mi
Blue Eastline has one to three bedrooms with rent ranges from $1,599/mo. to $4,635/mo.
Yes, to view the floor plan in person, please schedule a personal tour.
Blue Eastline is in Apache in the city of Tempe. Here you’ll find three shopping centers within 0.9 mile of the property. Five parks are within 4.8 miles, including ASU Center for Meteorite Studies, Desert Arboretum Park, and i.d.e.a. Museum.
What Are Walk Score®, Transit Score®, and Bike Score® Ratings?
Walk Score® measures the walkability of any address. Transit Score® measures access to public transit. Bike Score® measures the bikeability of any address.
What is a Sound Score Rating?
A Sound Score Rating aggregates noise caused by vehicle traffic, airplane traffic and local sources









