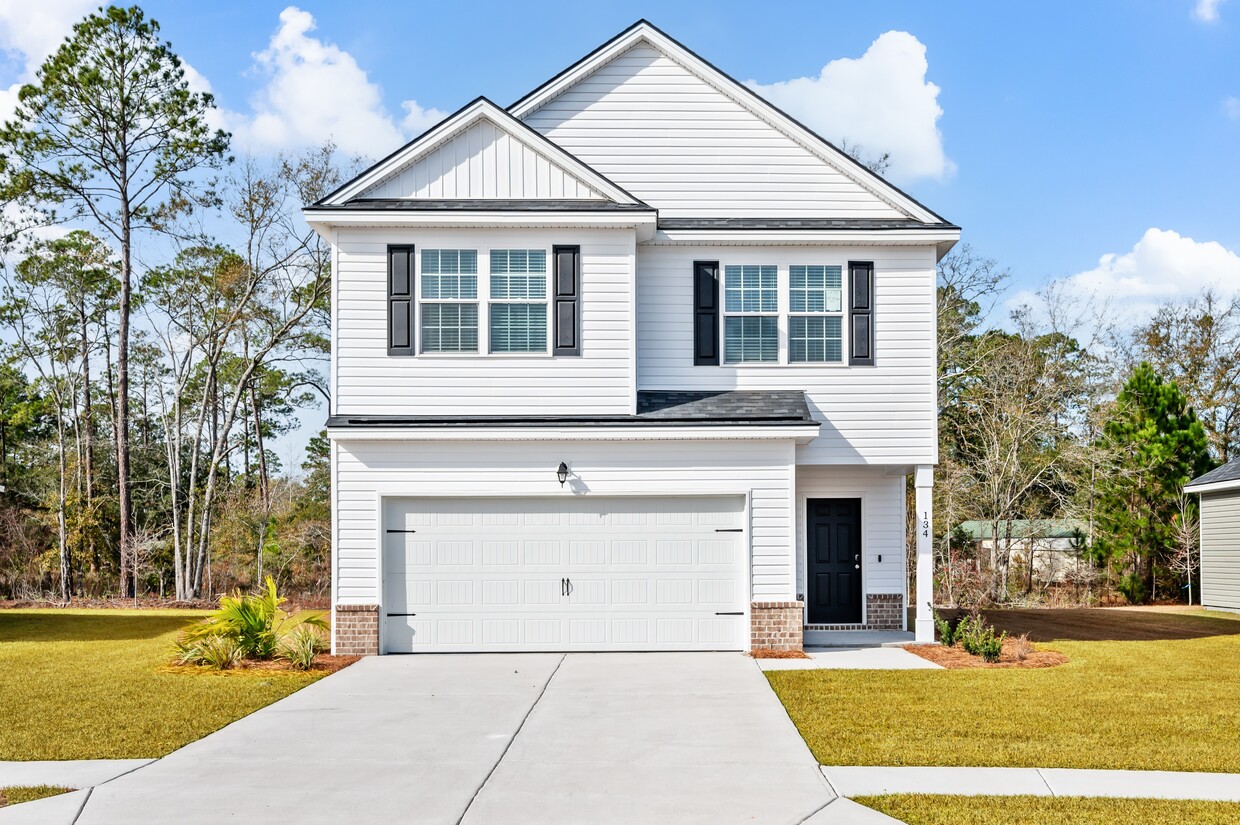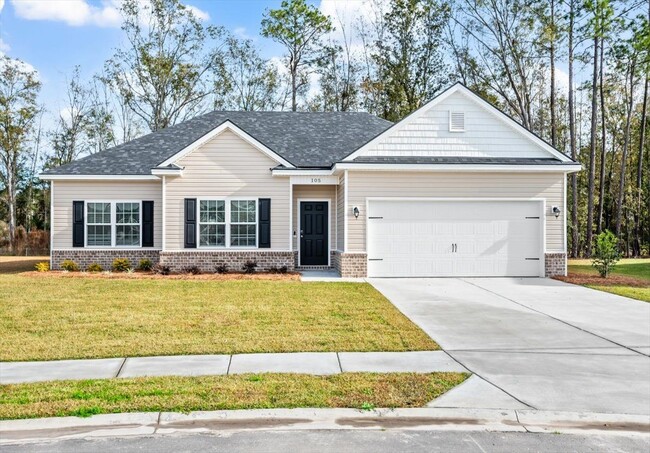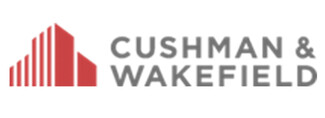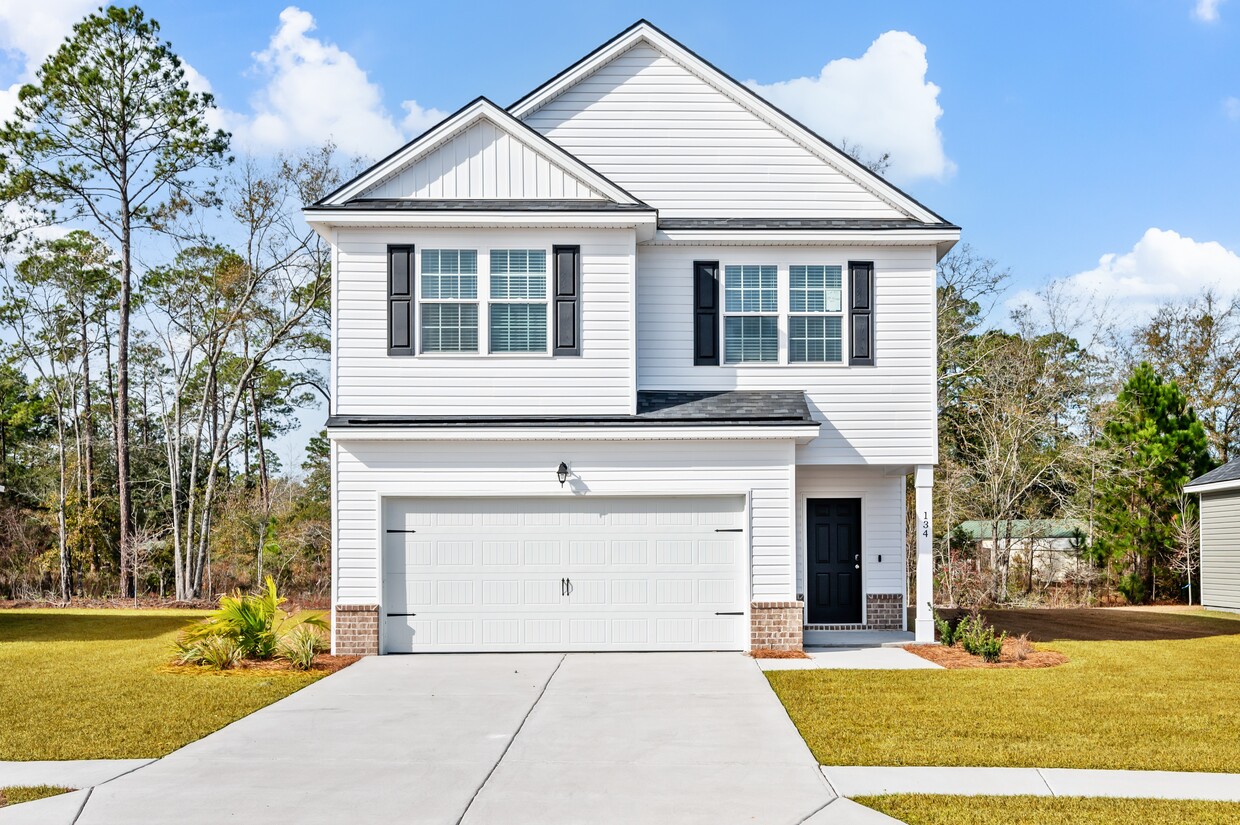-
Monthly Rent
$2,160 - $2,610
-
Bedrooms
3 - 4 bd
-
Bathrooms
2 - 2.5 ba
-
Square Feet
1,528 - 2,100 sq ft
Pricing & Floor Plans
-
Unit 155SWprice $2,360square feet 1,579availibility May 17
-
Unit 107RLprice $2,280square feet 1,579availibility May 22
-
Unit 144SWprice $2,310square feet 1,579availibility May 25
-
Unit 154SWprice $2,190square feet 1,528availibility Jun 2
-
Unit 111HDprice $2,160square feet 1,528availibility Jun 9
-
Unit 104HDprice $2,410square feet 1,759availibility Now
-
Unit 127ALprice $2,440square feet 1,759availibility May 4
-
Unit 125HDprice $2,485square feet 2,100availibility Now
-
Unit 110HDprice $2,560square feet 2,100availibility Now
-
Unit 116SWprice $2,610square feet 2,100availibility Now
-
Unit 155SWprice $2,360square feet 1,579availibility May 17
-
Unit 107RLprice $2,280square feet 1,579availibility May 22
-
Unit 144SWprice $2,310square feet 1,579availibility May 25
-
Unit 154SWprice $2,190square feet 1,528availibility Jun 2
-
Unit 111HDprice $2,160square feet 1,528availibility Jun 9
-
Unit 104HDprice $2,410square feet 1,759availibility Now
-
Unit 127ALprice $2,440square feet 1,759availibility May 4
-
Unit 125HDprice $2,485square feet 2,100availibility Now
-
Unit 110HDprice $2,560square feet 2,100availibility Now
-
Unit 116SWprice $2,610square feet 2,100availibility Now
About Blue Jay Commons
Welcome to Blue Jay Commons, an exceptional rental home community nestled in the heart of Rincon, Georgia. Blue Jay Commons is where you can truly live your best life, set amidst picturesque landscapes and offering a harmonious blend of comfort, convenience, and style.At Blue Jay Commons, we believe that your home should be your sanctuary. That's why we've crafted our rental homes with your comfort in mind. Each thoughtfully designed residence features spacious layouts, contemporary finishes, and an abundance of natural light, creating a warm and inviting atmosphere that you'll love coming home to.
Blue Jay Commons is a single family homes community located in Effingham County and the 31326 ZIP Code. This area is served by the Effingham County attendance zone.
Unique Features
- Pet-Friendly Community
- Subway Tile Backsplash in kitchen
- Designer Lighting
- Chef-inspired kitchens
- Community-Wide Pest Control
- Online Resident Portal
- 9 ceilings
- Ample Storage
- Carpeted Bedrooms
- Double Vanity sink
- Garden tubs in main bath
- Rental Rewards Through BILT
- Stainless Steel Energy-Efficient Appliances
- Washer and Dryer Hook Up
- Vinyl plank flooring
- Ceiling Fan
- Community-Wide Landscaping
- Modern White Cabinetry
- Zero Deposit Community
- Air Conditioner
- HVAC System
- Lawn irrigation system
Community Amenities
- Property Manager on Site
House Features
Air Conditioning
Washer/Dryer Hookup
Granite Countertops
Ceiling Fans
- Washer/Dryer Hookup
- Air Conditioning
- Ceiling Fans
- Double Vanities
- Granite Countertops
- Kitchen
- Lawn
Fees and Policies
The fees below are based on community-supplied data and may exclude additional fees and utilities.
- Dogs Allowed
-
Monthly pet rent$25
-
One time Fee$350
-
Pet deposit$0
-
Weight limit75 lb
-
Pet Limit2
-
Restrictions:Restricted Breeds: Pit Bulls, American Pit Bull/Bull Terrier, American Staffordshire Terrier, Doberman, Rottweiler, Akita, Wolf Hybrid, Chow, Any mix of the variation, descendent, or product of one or more of the foregoing breeds.
- Cats Allowed
-
Monthly pet rent$25
-
One time Fee$350
-
Pet deposit$0
-
Weight limit75 lb
-
Pet Limit2
-
Restrictions:Restricted Breeds: Pit Bulls, American Pit Bull/Bull Terrier, American Staffordshire Terrier, Doberman, Rottweiler, Akita, Wolf Hybrid, Chow, Any mix of the variation, descendent, or product of one or more of the foregoing breeds.
- Parking
-
Other--
Details
Lease Options
-
12, 13, 14, 15, 17
Property Information
-
Built in 2023
-
124 houses/2 stories
- Property Manager on Site
- Pet-Friendly Community
- Subway Tile Backsplash in kitchen
- Designer Lighting
- Chef-inspired kitchens
- Community-Wide Pest Control
- Online Resident Portal
- 9 ceilings
- Ample Storage
- Carpeted Bedrooms
- Double Vanity sink
- Garden tubs in main bath
- Rental Rewards Through BILT
- Stainless Steel Energy-Efficient Appliances
- Washer and Dryer Hook Up
- Vinyl plank flooring
- Ceiling Fan
- Community-Wide Landscaping
- Modern White Cabinetry
- Zero Deposit Community
- Air Conditioner
- HVAC System
- Lawn irrigation system
- Washer/Dryer Hookup
- Air Conditioning
- Ceiling Fans
- Double Vanities
- Granite Countertops
- Kitchen
- Lawn
| Monday | 9am - 6pm |
|---|---|
| Tuesday | 9am - 6pm |
| Wednesday | 9am - 6pm |
| Thursday | 9am - 6pm |
| Friday | 9am - 6pm |
| Saturday | Closed |
| Sunday | Closed |
| Colleges & Universities | Distance | ||
|---|---|---|---|
| Colleges & Universities | Distance | ||
| Drive: | 21 min | 14.1 mi | |
| Drive: | 29 min | 21.1 mi | |
| Drive: | 38 min | 26.8 mi | |
| Drive: | 38 min | 26.9 mi |
 The GreatSchools Rating helps parents compare schools within a state based on a variety of school quality indicators and provides a helpful picture of how effectively each school serves all of its students. Ratings are on a scale of 1 (below average) to 10 (above average) and can include test scores, college readiness, academic progress, advanced courses, equity, discipline and attendance data. We also advise parents to visit schools, consider other information on school performance and programs, and consider family needs as part of the school selection process.
The GreatSchools Rating helps parents compare schools within a state based on a variety of school quality indicators and provides a helpful picture of how effectively each school serves all of its students. Ratings are on a scale of 1 (below average) to 10 (above average) and can include test scores, college readiness, academic progress, advanced courses, equity, discipline and attendance data. We also advise parents to visit schools, consider other information on school performance and programs, and consider family needs as part of the school selection process.
View GreatSchools Rating Methodology
Blue Jay Commons Photos
Floor Plans
-
3 Bedrooms
-
3 Bedrooms
-
4 Bedrooms
-
4 Bedrooms
-
4 Bedrooms
Nearby Apartments
Within 50 Miles of Blue Jay Commons
Blue Jay Commons has three to four bedrooms with rent ranges from $2,160/mo. to $2,610/mo.
Yes, to view the floor plan in person, please schedule a personal tour.
What Are Walk Score®, Transit Score®, and Bike Score® Ratings?
Walk Score® measures the walkability of any address. Transit Score® measures access to public transit. Bike Score® measures the bikeability of any address.
What is a Sound Score Rating?
A Sound Score Rating aggregates noise caused by vehicle traffic, airplane traffic and local sources








