-
Monthly Rent
$1,624 - $2,724
-
Bedrooms
1 - 3 bd
-
Bathrooms
1 - 2 ba
-
Square Feet
651 - 1,261 sq ft
BLVD 2600, just north of Orlando, presents a resort-style haven with contemporary waterside amenities, ensuring a tranquil and stylishly comfortable living experience. The uniquely designed homes seamlessly blend modern aesthetics with the relaxed charm of Florida living, inspiring tasteful living with a touch of sophistication. Elevate your lifestyle at BLVD 2600, where luxury meets tranquility—your ideal retreat awaits.
Pricing & Floor Plans
-
Unit 2701-2701-206price $1,624square feet 699availibility Now
-
Unit 2501-2501-301price $1,644square feet 699availibility Now
-
Unit 2529-2529-301price $1,644square feet 699availibility Now
-
Unit 2528-2528-304price $1,694square feet 706availibility Now
-
Unit 2500-2500-204price $1,694square feet 706availibility Jul 6
-
Unit 2726-2726-108price $1,734square feet 651availibility Now
-
Unit 2514-2514-203price $1,744square feet 725availibility Apr 21
-
Unit 2529-2529-204price $1,684square feet 663availibility May 9
-
Unit 2529-2529-202price $1,774square feet 727availibility Jun 24
-
Unit 2825-2825-201price $1,844square feet 896availibility Now
-
Unit 2557-2557-301price $1,864square feet 896availibility Now
-
Unit 2825-2825-301price $1,864square feet 896availibility Jun 6
-
Unit 2825-2825-108price $1,894square feet 836availibility Now
-
Unit 2557-2557-308price $1,884square feet 836availibility Jun 8
-
Unit 2752-2752-211price $1,884square feet 918availibility Now
-
Unit 2752-2752-311price $1,904square feet 918availibility Now
-
Unit 2752-2752-111price $1,914square feet 918availibility Now
-
Unit 2825-2825-202price $1,924square feet 1,023availibility Now
-
Unit 2813-2813-205price $1,924square feet 1,023availibility Now
-
Unit 2543-2543-105price $1,954square feet 1,023availibility Now
-
Unit 2752-2752-305price $1,934square feet 977availibility Now
-
Unit 2752-2752-309price $1,934square feet 977availibility Now
-
Unit 2515-2515-102price $1,954square feet 977availibility Now
-
Unit 2825-2825-304price $2,024square feet 972availibility Apr 17
-
Unit 2543-2543-207price $2,004square feet 972availibility May 11
-
Unit 2571-2571-104price $2,044square feet 972availibility Jul 8
-
Unit 2543-2543-301price $2,374square feet 1,261availibility Now
-
Unit 2543-2543-303price $2,344square feet 1,192availibility Apr 19
-
Unit 2701-2701-206price $1,624square feet 699availibility Now
-
Unit 2501-2501-301price $1,644square feet 699availibility Now
-
Unit 2529-2529-301price $1,644square feet 699availibility Now
-
Unit 2528-2528-304price $1,694square feet 706availibility Now
-
Unit 2500-2500-204price $1,694square feet 706availibility Jul 6
-
Unit 2726-2726-108price $1,734square feet 651availibility Now
-
Unit 2514-2514-203price $1,744square feet 725availibility Apr 21
-
Unit 2529-2529-204price $1,684square feet 663availibility May 9
-
Unit 2529-2529-202price $1,774square feet 727availibility Jun 24
-
Unit 2825-2825-201price $1,844square feet 896availibility Now
-
Unit 2557-2557-301price $1,864square feet 896availibility Now
-
Unit 2825-2825-301price $1,864square feet 896availibility Jun 6
-
Unit 2825-2825-108price $1,894square feet 836availibility Now
-
Unit 2557-2557-308price $1,884square feet 836availibility Jun 8
-
Unit 2752-2752-211price $1,884square feet 918availibility Now
-
Unit 2752-2752-311price $1,904square feet 918availibility Now
-
Unit 2752-2752-111price $1,914square feet 918availibility Now
-
Unit 2825-2825-202price $1,924square feet 1,023availibility Now
-
Unit 2813-2813-205price $1,924square feet 1,023availibility Now
-
Unit 2543-2543-105price $1,954square feet 1,023availibility Now
-
Unit 2752-2752-305price $1,934square feet 977availibility Now
-
Unit 2752-2752-309price $1,934square feet 977availibility Now
-
Unit 2515-2515-102price $1,954square feet 977availibility Now
-
Unit 2825-2825-304price $2,024square feet 972availibility Apr 17
-
Unit 2543-2543-207price $2,004square feet 972availibility May 11
-
Unit 2571-2571-104price $2,044square feet 972availibility Jul 8
-
Unit 2543-2543-301price $2,374square feet 1,261availibility Now
-
Unit 2543-2543-303price $2,344square feet 1,192availibility Apr 19
Select a unit to view pricing & availability
About BLVD 2600
BLVD 2600, just north of Orlando, presents a resort-style haven with contemporary waterside amenities, ensuring a tranquil and stylishly comfortable living experience. The uniquely designed homes seamlessly blend modern aesthetics with the relaxed charm of Florida living, inspiring tasteful living with a touch of sophistication. Elevate your lifestyle at BLVD 2600, where luxury meets tranquility—your ideal retreat awaits.
BLVD 2600 is an apartment community located in Orange County and the 32703 ZIP Code. This area is served by the Orange County Public Schools attendance zone.
Unique Features
- Garages Available
- Japanese-Style Soaking Tub
- Two Playgrounds
- Craftsman Private Balcony Living Spaces
- Outdoor Lanai w/ Fireplace, TV and Grilling Station
- Sand Volleyball Court
- Business Suites
- Doorstep Trash Pickup
- Rainfall-Inspired, Cascade Shower Heads
- Stainless Steel, Energy-Efficient Appliances
- USB Outlets Throughout
- Wood-Style Floors
- Outdoor Fitness Park
- Scenic Walking Trail
- Durable, Stain-Resisting Natural Quartz Countertops
- Electronic Package Lockers
- Freestanding Shower in Select Apartment Homes
- Freestanding Shower*
- Manicured Putting Green
- Matte Finish Wood-Inspired Flooring
- Pet Park
- Spacious Chef-Inspired Kitchens with Center Islands
- Ceiling Fans Throughout
- Easy-to-Clean Undermount Kitchen Sink
- Expansive 9' Ceilings
- French Door Refrigerators
- Fitness Studio
- Kitchen Island
- Soft-Close Cabinetry
- Designer Cabinetry w/ Soft Closing System
- Double Door Refrigerators
- Large, Light-Inviting Windows
- Resident Lounge w/ Billiards Table
- Screened Patios in Select Apartment Homes
Community Amenities
- Property Manager on Site
- Walk-Up
- Pool
- Dog Park
Apartment Features
Washer/Dryer
Air Conditioning
Tub/Shower
Patio
- Washer/Dryer
- Air Conditioning
- Ceiling Fans
- Tub/Shower
- Stainless Steel Appliances
- Pantry
- Kitchen
- Quartz Countertops
- Balcony
- Patio
Fees and Policies
The fees below are based on community-supplied data and may exclude additional fees and utilities.
- One-Time Move-In Fees
-
Administrative Fee$350
-
Application Fee$50
- Dogs Allowed
-
Monthly pet rent$45
-
One time Fee$350
-
Weight limit80 lb
-
Pet Limit2
- Cats Allowed
-
Monthly pet rent$45
-
One time Fee$350
-
Weight limit80 lb
-
Pet Limit2
- Parking
-
Surface Lot--
Details
Lease Options
-
6 months, 7 months, 8 months, 9 months, 10 months, 11 months, 12 months, 13 months, 14 months, 15 months, 16 months, 17 months, 18 months
Property Information
-
Built in 2022
-
336 units/3 stories
- Property Manager on Site
- Walk-Up
- Dog Park
- Pool
- Garages Available
- Japanese-Style Soaking Tub
- Two Playgrounds
- Craftsman Private Balcony Living Spaces
- Outdoor Lanai w/ Fireplace, TV and Grilling Station
- Sand Volleyball Court
- Business Suites
- Doorstep Trash Pickup
- Rainfall-Inspired, Cascade Shower Heads
- Stainless Steel, Energy-Efficient Appliances
- USB Outlets Throughout
- Wood-Style Floors
- Outdoor Fitness Park
- Scenic Walking Trail
- Durable, Stain-Resisting Natural Quartz Countertops
- Electronic Package Lockers
- Freestanding Shower in Select Apartment Homes
- Freestanding Shower*
- Manicured Putting Green
- Matte Finish Wood-Inspired Flooring
- Pet Park
- Spacious Chef-Inspired Kitchens with Center Islands
- Ceiling Fans Throughout
- Easy-to-Clean Undermount Kitchen Sink
- Expansive 9' Ceilings
- French Door Refrigerators
- Fitness Studio
- Kitchen Island
- Soft-Close Cabinetry
- Designer Cabinetry w/ Soft Closing System
- Double Door Refrigerators
- Large, Light-Inviting Windows
- Resident Lounge w/ Billiards Table
- Screened Patios in Select Apartment Homes
- Washer/Dryer
- Air Conditioning
- Ceiling Fans
- Tub/Shower
- Stainless Steel Appliances
- Pantry
- Kitchen
- Quartz Countertops
- Balcony
- Patio
| Monday | 9am - 6pm |
|---|---|
| Tuesday | 9am - 6pm |
| Wednesday | 9am - 6pm |
| Thursday | 9am - 6pm |
| Friday | 9am - 6pm |
| Saturday | 10am - 5pm |
| Sunday | 12pm - 5pm |
Located about eight miles northwest of Downtown Orlando, Lockhart gets its name from David Lockhart, a businessman who attracted new residents to the community by building the area's first sawmill. This suburban neighborhood has a quiet, relaxing vibe, and you can find apartments for rent scattered throughout the community. Those who enjoy shopping will appreciate the nearby Altamonte Mall, situated just eight miles northeast of Lockhart.
Locals usually make the drive to the surrounding communities for exciting attractions and nights spent out on the town. Head to Downtown Orlando to visit the Orlando Science Center, Church Street Station, or the Bob Carr Theater.
Expect to find more restaurants and daytime activities the closer you get to Route 441/North Orange Blossom Trail. If you want to go out while staying close to home, head south on Edgewater Drive for plenty of nearby nightlife and entertainment options.
Learn more about living in Lockhart| Colleges & Universities | Distance | ||
|---|---|---|---|
| Colleges & Universities | Distance | ||
| Drive: | 7 min | 3.5 mi | |
| Drive: | 16 min | 7.7 mi | |
| Drive: | 18 min | 8.0 mi | |
| Drive: | 17 min | 8.2 mi |
 The GreatSchools Rating helps parents compare schools within a state based on a variety of school quality indicators and provides a helpful picture of how effectively each school serves all of its students. Ratings are on a scale of 1 (below average) to 10 (above average) and can include test scores, college readiness, academic progress, advanced courses, equity, discipline and attendance data. We also advise parents to visit schools, consider other information on school performance and programs, and consider family needs as part of the school selection process.
The GreatSchools Rating helps parents compare schools within a state based on a variety of school quality indicators and provides a helpful picture of how effectively each school serves all of its students. Ratings are on a scale of 1 (below average) to 10 (above average) and can include test scores, college readiness, academic progress, advanced courses, equity, discipline and attendance data. We also advise parents to visit schools, consider other information on school performance and programs, and consider family needs as part of the school selection process.
View GreatSchools Rating Methodology
BLVD 2600 Photos
-
-
-
2 BR, 2 BA - 972SF
-
Model Apt Final - Jack Cook (1)
-
-
Clubhouse - Jack Cook (4)
-
Model Apt Final - Jack Cook (6)
-
-
Models
-
A1
-
A2
-
A3 Floorplan
-
A4 Floorplan
-
A5 Floorplan
-
A6 Floorplan
Nearby Apartments
Within 50 Miles of BLVD 2600
View More Communities-
Oviedo Grove
1600 Oviedo Grove Cir
Oviedo, FL 32765
1-3 Br $1,869-$2,764 16.5 mi
-
Cordova
419 Luna Bella Ln
New Smyrna Beach, FL 32168
1-3 Br $1,889-$2,609 37.3 mi
-
Hawks Mill
3835 Clyde Morris Blvd
Port Orange, FL 32129
1-3 Br $1,659-$2,524 43.0 mi
-
The Atlantic
1401 Reed Canal Rd
Port Orange, FL 32129
1-3 Br $1,669-$2,719 43.5 mi
-
Tuscany Place
3240 SW 34th St
Ocala, FL 34474
1-3 Br $1,429-$2,239 56.3 mi
-
Highlands At Heathbrook
5101 SW 60th Street Rd
Ocala, FL 34474
1-3 Br $1,509-$2,269 56.6 mi
BLVD 2600 has one to three bedrooms with rent ranges from $1,624/mo. to $2,724/mo.
You can take a virtual tour of BLVD 2600 on Apartments.com.
BLVD 2600 is in Lockhart in the city of Apopka. Here you’ll find three shopping centers within 1.7 miles of the property. Five parks are within 7.2 miles, including Lake Fairview Park, Trotters Park, and Clarcona Horse Park.
What Are Walk Score®, Transit Score®, and Bike Score® Ratings?
Walk Score® measures the walkability of any address. Transit Score® measures access to public transit. Bike Score® measures the bikeability of any address.
What is a Sound Score Rating?
A Sound Score Rating aggregates noise caused by vehicle traffic, airplane traffic and local sources
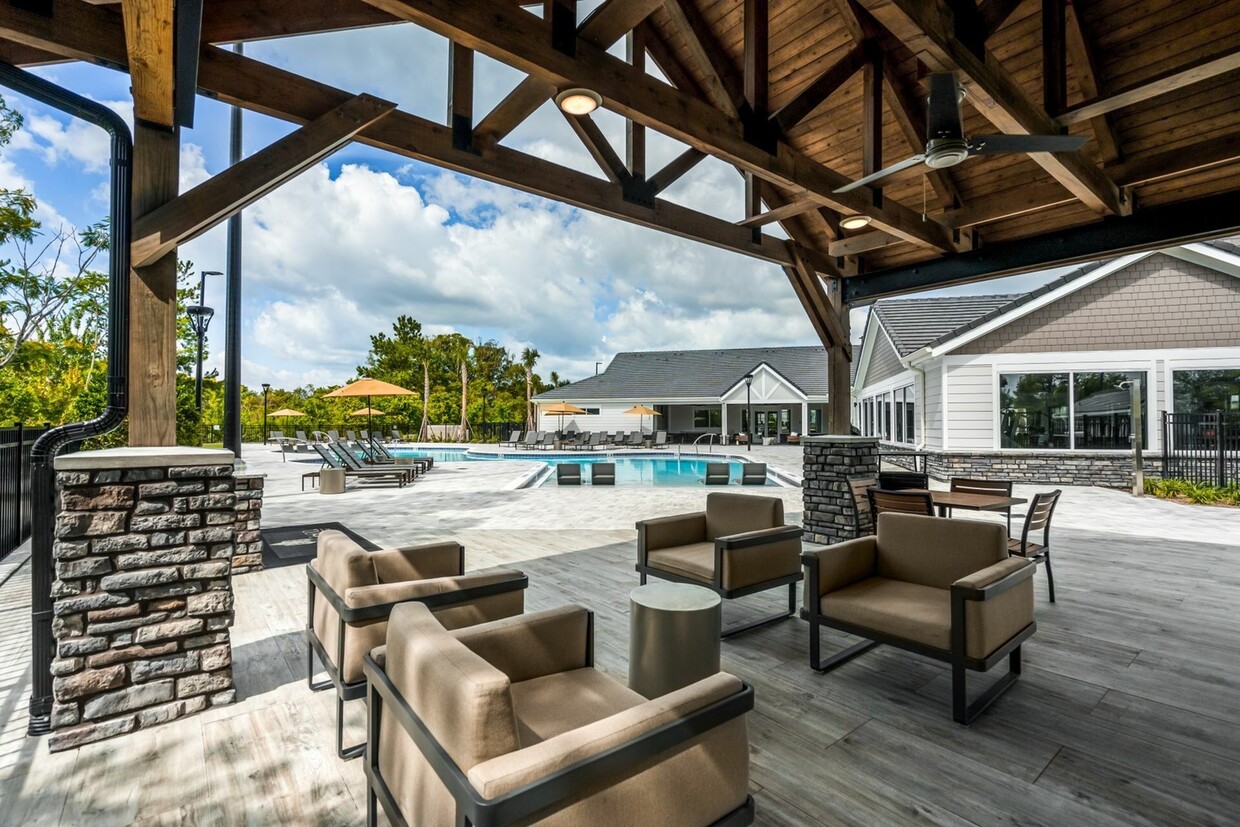
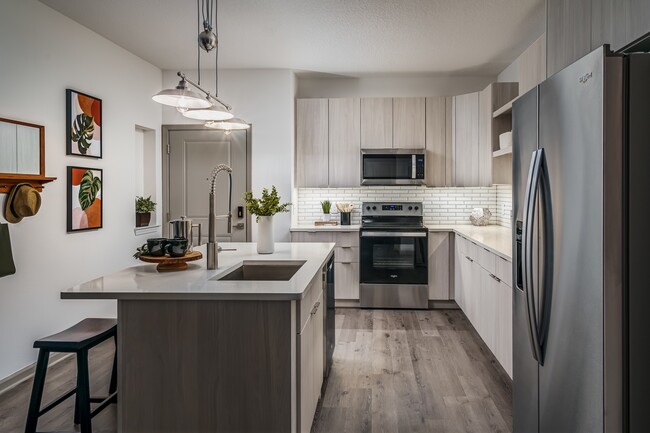
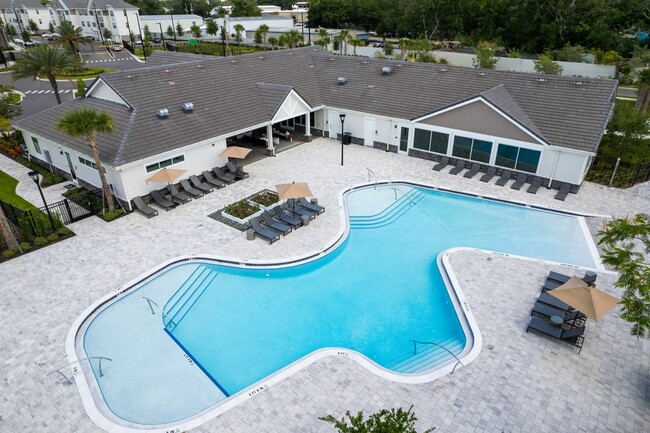
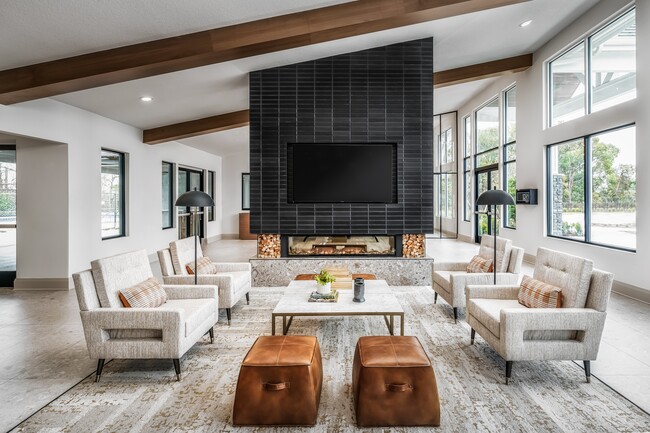
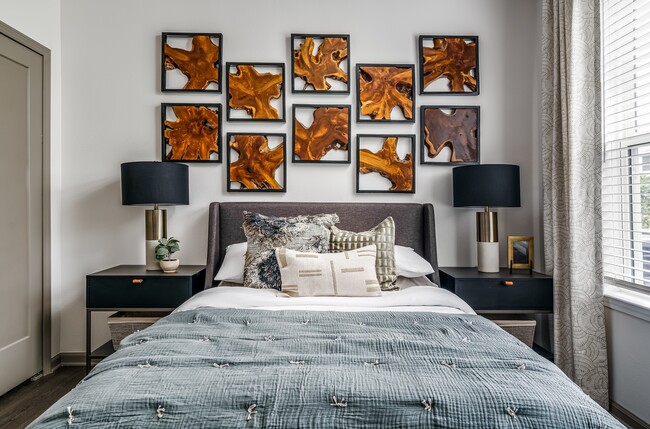




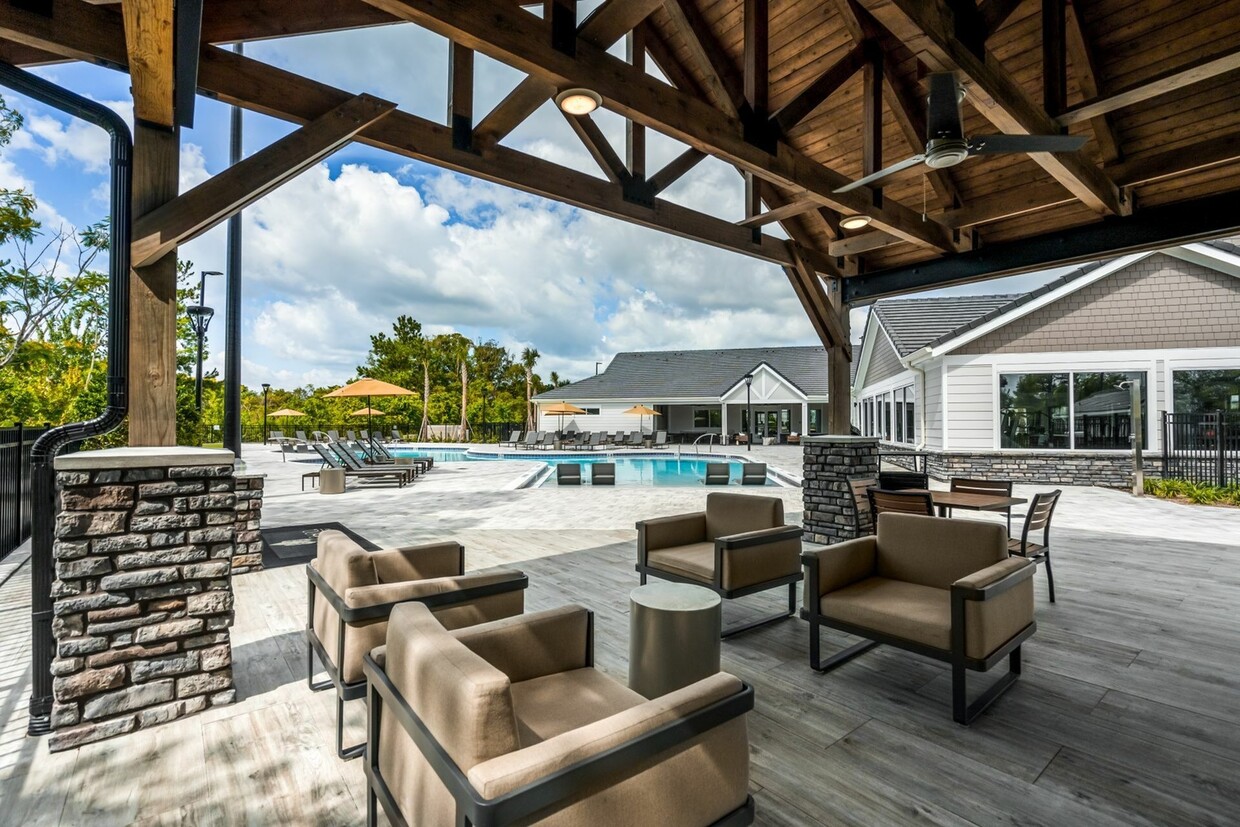
Responded To This Review