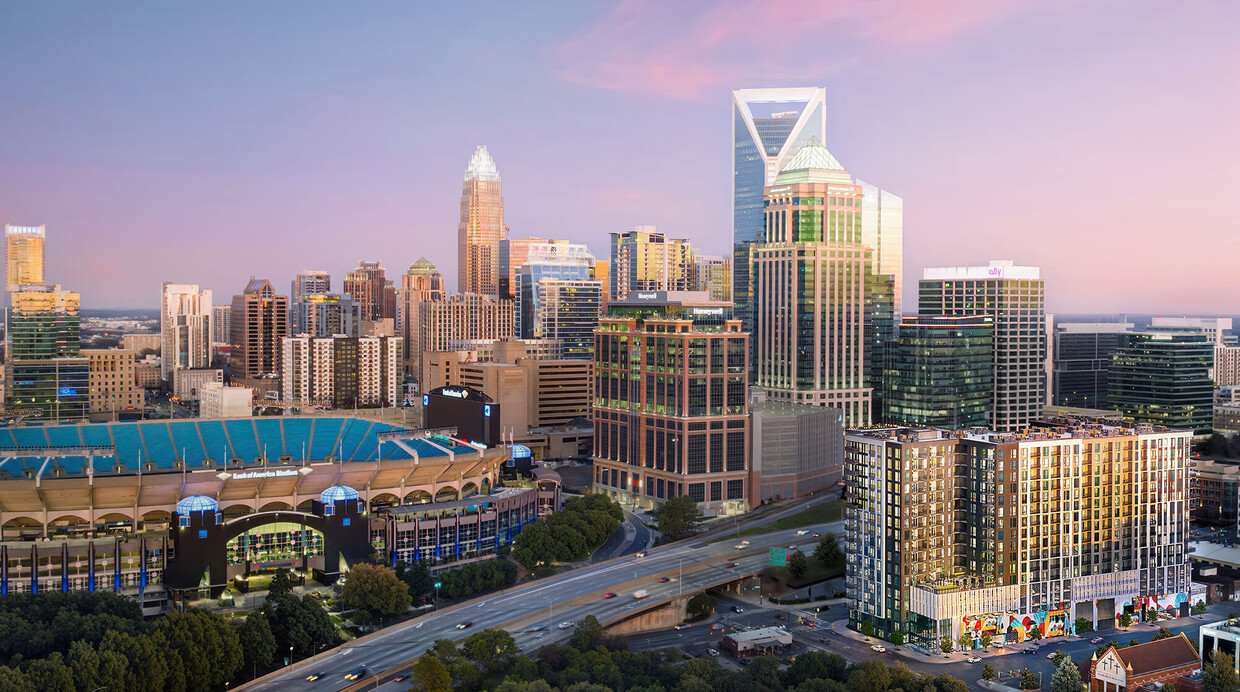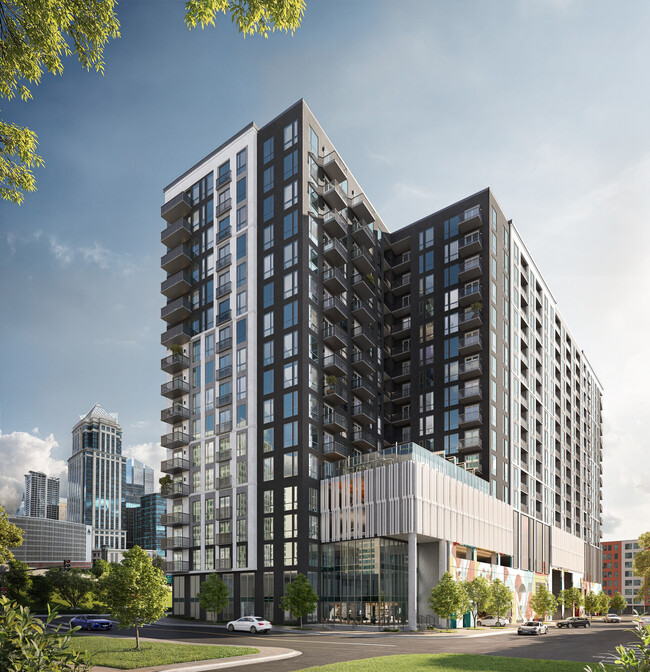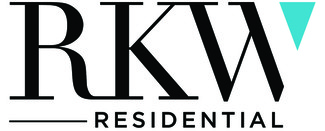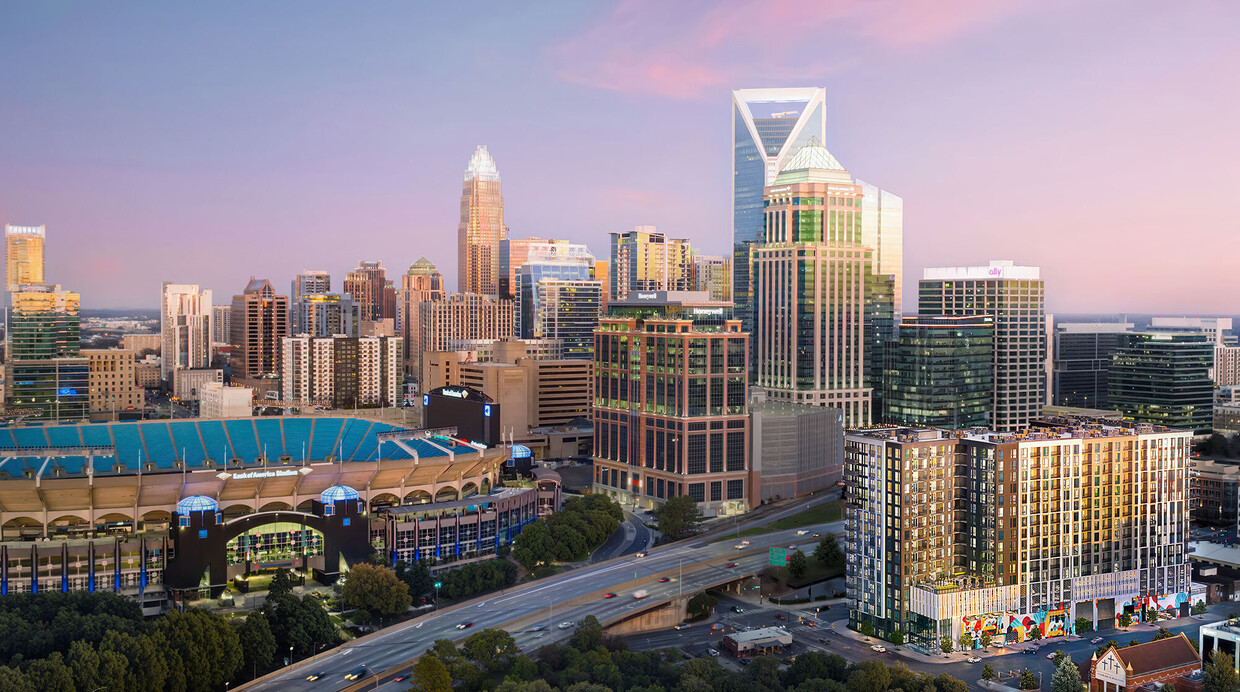-
Monthly Rent
$1,859 - $4,273
-
Bedrooms
Studio - 2 bd
-
Bathrooms
1 - 2.5 ba
-
Square Feet
564 - 1,529 sq ft
Pricing & Floor Plans
-
Unit 1324price $1,859square feet 570availibility May 15
-
Unit 1224price $1,859square feet 570availibility May 15
-
Unit 1524price $1,859square feet 570availibility May 15
-
Unit 600price $1,859square feet 570availibility May 15
-
Unit 1100price $1,859square feet 570availibility May 15
-
Unit 1436price $1,899square feet 564availibility May 15
-
Unit 1428price $1,899square feet 595availibility May 15
-
Unit 1422price $1,899square feet 595availibility May 15
-
Unit 1522price $1,899square feet 595availibility May 15
-
Unit 602price $1,904square feet 576availibility May 15
-
Unit 1408price $1,949square feet 591availibility May 15
-
Unit 1508price $1,949square feet 591availibility May 15
-
Unit 1321price $1,949square feet 569availibility May 15
-
Unit 1404price $2,009square feet 685availibility May 15
-
Unit 1504price $2,009square feet 685availibility May 15
-
Unit 1304price $2,009square feet 685availibility May 15
-
Unit 1331price $2,289square feet 659availibility May 15
-
Unit 1531price $2,289square feet 659availibility May 15
-
Unit 1431price $2,289square feet 659availibility May 15
-
Unit 603price $2,329square feet 683availibility May 15
-
Unit 1103price $2,329square feet 683availibility May 15
-
Unit 1303price $2,329square feet 683availibility May 15
-
Unit 1506price $2,379square feet 746availibility May 15
-
Unit 1413price $2,429square feet 746availibility May 15
-
Unit 1313price $2,429square feet 746availibility May 15
-
Unit 630price $2,399square feet 760availibility May 15
-
Unit 1512price $2,399square feet 760availibility May 15
-
Unit 1218price $2,399square feet 760availibility May 15
-
Unit 1502price $2,419square feet 775availibility May 15
-
Unit 1102price $2,454square feet 775availibility May 15
-
Unit 1602price $2,469square feet 775availibility May 15
-
Unit 1433price $2,429square feet 743availibility May 15
-
Unit 1533price $2,429square feet 743availibility May 15
-
Unit 1333price $2,429square feet 743availibility May 15
-
Unit 1411price $2,429square feet 788availibility May 15
-
Unit 1511price $2,429square feet 788availibility May 15
-
Unit 1111price $2,429square feet 788availibility May 15
-
Unit 601price $3,369square feet 1,115availibility May 1
-
Unit 1201price $3,369square feet 1,115availibility May 15
-
Unit 1301price $3,369square feet 1,115availibility May 15
-
Unit 1410price $3,279square feet 1,083availibility May 15
-
Unit 610price $3,279square feet 1,083availibility May 15
-
Unit 1210price $3,279square feet 1,083availibility May 15
-
Unit 1314price $3,319square feet 1,115availibility May 15
-
Unit 1514price $3,319square feet 1,115availibility May 15
-
Unit 1414price $3,319square feet 1,115availibility May 15
-
Unit 1434price $3,339square feet 1,110availibility May 15
-
Unit 1134price $3,389square feet 1,110availibility May 15
-
Unit 1234price $3,389square feet 1,110availibility May 15
-
Unit 1509price $3,379square feet 1,132availibility May 15
-
Unit 1209price $3,379square feet 1,132availibility May 15
-
Unit 1409price $3,379square feet 1,132availibility May 15
-
Unit 1126price $3,389square feet 1,161availibility May 15
-
Unit 1526price $3,389square feet 1,161availibility May 15
-
Unit 1426price $3,389square feet 1,161availibility May 15
-
Unit 1324price $1,859square feet 570availibility May 15
-
Unit 1224price $1,859square feet 570availibility May 15
-
Unit 1524price $1,859square feet 570availibility May 15
-
Unit 600price $1,859square feet 570availibility May 15
-
Unit 1100price $1,859square feet 570availibility May 15
-
Unit 1436price $1,899square feet 564availibility May 15
-
Unit 1428price $1,899square feet 595availibility May 15
-
Unit 1422price $1,899square feet 595availibility May 15
-
Unit 1522price $1,899square feet 595availibility May 15
-
Unit 602price $1,904square feet 576availibility May 15
-
Unit 1408price $1,949square feet 591availibility May 15
-
Unit 1508price $1,949square feet 591availibility May 15
-
Unit 1321price $1,949square feet 569availibility May 15
-
Unit 1404price $2,009square feet 685availibility May 15
-
Unit 1504price $2,009square feet 685availibility May 15
-
Unit 1304price $2,009square feet 685availibility May 15
-
Unit 1331price $2,289square feet 659availibility May 15
-
Unit 1531price $2,289square feet 659availibility May 15
-
Unit 1431price $2,289square feet 659availibility May 15
-
Unit 603price $2,329square feet 683availibility May 15
-
Unit 1103price $2,329square feet 683availibility May 15
-
Unit 1303price $2,329square feet 683availibility May 15
-
Unit 1506price $2,379square feet 746availibility May 15
-
Unit 1413price $2,429square feet 746availibility May 15
-
Unit 1313price $2,429square feet 746availibility May 15
-
Unit 630price $2,399square feet 760availibility May 15
-
Unit 1512price $2,399square feet 760availibility May 15
-
Unit 1218price $2,399square feet 760availibility May 15
-
Unit 1502price $2,419square feet 775availibility May 15
-
Unit 1102price $2,454square feet 775availibility May 15
-
Unit 1602price $2,469square feet 775availibility May 15
-
Unit 1433price $2,429square feet 743availibility May 15
-
Unit 1533price $2,429square feet 743availibility May 15
-
Unit 1333price $2,429square feet 743availibility May 15
-
Unit 1411price $2,429square feet 788availibility May 15
-
Unit 1511price $2,429square feet 788availibility May 15
-
Unit 1111price $2,429square feet 788availibility May 15
-
Unit 601price $3,369square feet 1,115availibility May 1
-
Unit 1201price $3,369square feet 1,115availibility May 15
-
Unit 1301price $3,369square feet 1,115availibility May 15
-
Unit 1410price $3,279square feet 1,083availibility May 15
-
Unit 610price $3,279square feet 1,083availibility May 15
-
Unit 1210price $3,279square feet 1,083availibility May 15
-
Unit 1314price $3,319square feet 1,115availibility May 15
-
Unit 1514price $3,319square feet 1,115availibility May 15
-
Unit 1414price $3,319square feet 1,115availibility May 15
-
Unit 1434price $3,339square feet 1,110availibility May 15
-
Unit 1134price $3,389square feet 1,110availibility May 15
-
Unit 1234price $3,389square feet 1,110availibility May 15
-
Unit 1509price $3,379square feet 1,132availibility May 15
-
Unit 1209price $3,379square feet 1,132availibility May 15
-
Unit 1409price $3,379square feet 1,132availibility May 15
-
Unit 1126price $3,389square feet 1,161availibility May 15
-
Unit 1526price $3,389square feet 1,161availibility May 15
-
Unit 1426price $3,389square feet 1,161availibility May 15
Select a unit to view pricing & availability
About Bond on Mint
Bond on Mint presents an exquisite selection of studio, one-bedroom, two-bedroom, townhomes, and penthouse apartments in Charlotte, NC. Nestled at the prestigious intersection of Mint and Morehead, this luxurious community offers unparalleled access to Charlotte's elite offerings, including top-rated companies, fine dining, vibrant nightlife, entertainment venues, and the Bank of America Stadium. Bond on Mint indulges residents with an array of upscale amenities, including a resort-style pool, a state-of-the-art fitness center, sophisticated lounges, and bespoke services. With curated event offerings, Bond on Mint creates a culturally enriched environment where residents can engage, unwind, and celebrate in style.
Bond on Mint is an apartment community located in Mecklenburg County and the 28203 ZIP Code. This area is served by the Charlotte-Mecklenburg attendance zone.
Unique Features
- Complimentary Coffee Bar
- Resort-Style Pool with Private Cabanas
- Controlled Access Parking
- Exclusive Access to Alfred Community App
- Outdoor Sky Lounge Terrace with Firepit
- Pet-Friendly Community with Dog Spa & Park
- Professionally Managed Community
- Sky Lounge with Unmatched City Views
- 24/7 Emergency Maintenance
- Electrical Vehicle Charging Stations
- Moments from Bank of America Stadium
- Athletic Club with State-Of-The-Art Equipment
- Less Than a Mile from Major Hi
- Moments from Top Dining Establishments
- Outdoor Veranda with Entertainment Area & Grills
- Perfectly Situated Between South End & Uptown
Community Amenities
Pool
Fitness Center
Furnished Units Available
Elevator
Concierge
Clubhouse
Roof Terrace
Controlled Access
Property Services
- Package Service
- Community-Wide WiFi
- Wi-Fi
- Controlled Access
- Maintenance on site
- Property Manager on Site
- Concierge
- Furnished Units Available
- Hearing Impaired Accessible
- Vision Impaired Accessible
- Trash Pickup - Door to Door
- Recycling
- Renters Insurance Program
- Planned Social Activities
- Pet Care
- Pet Play Area
- Pet Washing Station
- EV Charging
- Key Fob Entry
Shared Community
- Elevator
- Business Center
- Clubhouse
- Lounge
- Breakfast/Coffee Concierge
- Storage Space
- Disposal Chutes
Fitness & Recreation
- Fitness Center
- Sauna
- Spa
- Pool
- Bicycle Storage
Outdoor Features
- Roof Terrace
- Sundeck
- Courtyard
- Grill
- Picnic Area
- Dog Park
Student Features
- Individual Locking Bedrooms
Apartment Features
Washer/Dryer
Air Conditioning
Dishwasher
High Speed Internet Access
Walk-In Closets
Microwave
Refrigerator
Tub/Shower
Highlights
- High Speed Internet Access
- Washer/Dryer
- Air Conditioning
- Heating
- Ceiling Fans
- Smoke Free
- Cable Ready
- Trash Compactor
- Double Vanities
- Tub/Shower
- Sprinkler System
- Framed Mirrors
- Wheelchair Accessible (Rooms)
Kitchen Features & Appliances
- Dishwasher
- Disposal
- Ice Maker
- Stainless Steel Appliances
- Pantry
- Kitchen
- Microwave
- Oven
- Refrigerator
- Freezer
- Quartz Countertops
Model Details
- Carpet
- Tile Floors
- Vinyl Flooring
- High Ceilings
- Office
- Built-In Bookshelves
- Vaulted Ceiling
- Views
- Walk-In Closets
- Linen Closet
- Furnished
- Window Coverings
- Large Bedrooms
- Floor to Ceiling Windows
- Balcony
- Patio
Fees and Policies
The fees below are based on community-supplied data and may exclude additional fees and utilities.
- Dogs Allowed
-
Monthly pet rent$50
-
One time Fee$700
-
Weight limit85 lb
-
Pet Limit2
-
Restrictions:We are a pet-friendly community allowing 2 pets per unit with a combined weight limit of 85 pounds. Qualified service animals are always welcome without additional fees or rent. Veterinary documentation must be provided to include breed, weight once fully grown, and current vaccination records at the time of occupancy. Pet policies are subject to management's discretion. Please call for more information.
- Cats Allowed
-
Monthly pet rent$50
-
One time Fee$700
-
Weight limit85 lb
-
Pet Limit2
-
Restrictions:We are a pet-friendly community allowing 2 pets per unit with a combined weight limit of 85 pounds. Qualified service animals are always welcome without additional fees or rent. Veterinary documentation must be provided to include breed, weight once fully grown, and current vaccination records at the time of occupancy. Pet policies are subject to management's discretion. Please call for more information.
- Parking
-
GarageParking Garage. Please call us for our Parking information.--
Details
Utilities Included
-
Internet
Lease Options
-
Available months 13, 14, 15, 16,
Property Information
-
Built in 2025
-
393 units/17 stories
-
Furnished Units Available
- Package Service
- Community-Wide WiFi
- Wi-Fi
- Controlled Access
- Maintenance on site
- Property Manager on Site
- Concierge
- Furnished Units Available
- Hearing Impaired Accessible
- Vision Impaired Accessible
- Trash Pickup - Door to Door
- Recycling
- Renters Insurance Program
- Planned Social Activities
- Pet Care
- Pet Play Area
- Pet Washing Station
- EV Charging
- Key Fob Entry
- Elevator
- Business Center
- Clubhouse
- Lounge
- Breakfast/Coffee Concierge
- Storage Space
- Disposal Chutes
- Roof Terrace
- Sundeck
- Courtyard
- Grill
- Picnic Area
- Dog Park
- Fitness Center
- Sauna
- Spa
- Pool
- Bicycle Storage
- Individual Locking Bedrooms
- Complimentary Coffee Bar
- Resort-Style Pool with Private Cabanas
- Controlled Access Parking
- Exclusive Access to Alfred Community App
- Outdoor Sky Lounge Terrace with Firepit
- Pet-Friendly Community with Dog Spa & Park
- Professionally Managed Community
- Sky Lounge with Unmatched City Views
- 24/7 Emergency Maintenance
- Electrical Vehicle Charging Stations
- Moments from Bank of America Stadium
- Athletic Club with State-Of-The-Art Equipment
- Less Than a Mile from Major Hi
- Moments from Top Dining Establishments
- Outdoor Veranda with Entertainment Area & Grills
- Perfectly Situated Between South End & Uptown
- High Speed Internet Access
- Washer/Dryer
- Air Conditioning
- Heating
- Ceiling Fans
- Smoke Free
- Cable Ready
- Trash Compactor
- Double Vanities
- Tub/Shower
- Sprinkler System
- Framed Mirrors
- Wheelchair Accessible (Rooms)
- Dishwasher
- Disposal
- Ice Maker
- Stainless Steel Appliances
- Pantry
- Kitchen
- Microwave
- Oven
- Refrigerator
- Freezer
- Quartz Countertops
- Carpet
- Tile Floors
- Vinyl Flooring
- High Ceilings
- Office
- Built-In Bookshelves
- Vaulted Ceiling
- Views
- Walk-In Closets
- Linen Closet
- Furnished
- Window Coverings
- Large Bedrooms
- Floor to Ceiling Windows
- Balcony
- Patio
| Monday | 9am - 5pm |
|---|---|
| Tuesday | 9am - 5pm |
| Wednesday | 9am - 5pm |
| Thursday | 9am - 5pm |
| Friday | 9am - 5pm |
| Saturday | Closed |
| Sunday | Closed |
Also referred to as Historic South End, South End’s neighborhood vibrancy and proximity to Uptown Charlotte makes it an attractive place to live.
Walking through the community, you’re immediately immersed in jazz performed by local street musicians, plus cool bars and restaurants.
A former industrial center, South End is now a prospering community with converted factories and luxury apartments. It has hundreds of eclectic shops, so you’re guaranteed to find something completely original. Atherton Mill Farmers Market offers locals handmade goods and fresh produce in a friendly atmosphere.
Whether it’s perusing art galleries or pubs, you’ll love South End’s upbeat nightlife.
Learn more about living in South End| Colleges & Universities | Distance | ||
|---|---|---|---|
| Colleges & Universities | Distance | ||
| Walk: | 16 min | 0.9 mi | |
| Drive: | 4 min | 2.0 mi | |
| Drive: | 5 min | 2.2 mi | |
| Drive: | 7 min | 3.4 mi |
 The GreatSchools Rating helps parents compare schools within a state based on a variety of school quality indicators and provides a helpful picture of how effectively each school serves all of its students. Ratings are on a scale of 1 (below average) to 10 (above average) and can include test scores, college readiness, academic progress, advanced courses, equity, discipline and attendance data. We also advise parents to visit schools, consider other information on school performance and programs, and consider family needs as part of the school selection process.
The GreatSchools Rating helps parents compare schools within a state based on a variety of school quality indicators and provides a helpful picture of how effectively each school serves all of its students. Ratings are on a scale of 1 (below average) to 10 (above average) and can include test scores, college readiness, academic progress, advanced courses, equity, discipline and attendance data. We also advise parents to visit schools, consider other information on school performance and programs, and consider family needs as part of the school selection process.
View GreatSchools Rating Methodology
Transportation options available in Charlotte include Carson, located 0.4 mile from Bond on Mint. Bond on Mint is near Charlotte/Douglas International, located 6.8 miles or 14 minutes away, and Concord-Padgett Regional, located 17.2 miles or 25 minutes away.
| Transit / Subway | Distance | ||
|---|---|---|---|
| Transit / Subway | Distance | ||
|
|
Walk: | 8 min | 0.4 mi |
|
|
Walk: | 8 min | 0.4 mi |
|
|
Walk: | 11 min | 0.6 mi |
|
|
Walk: | 12 min | 0.6 mi |
|
|
Walk: | 16 min | 0.9 mi |
| Commuter Rail | Distance | ||
|---|---|---|---|
| Commuter Rail | Distance | ||
|
|
Drive: | 4 min | 2.5 mi |
|
|
Drive: | 27 min | 19.7 mi |
| Drive: | 37 min | 27.9 mi |
| Airports | Distance | ||
|---|---|---|---|
| Airports | Distance | ||
|
Charlotte/Douglas International
|
Drive: | 14 min | 6.8 mi |
|
Concord-Padgett Regional
|
Drive: | 25 min | 17.2 mi |
Time and distance from Bond on Mint.
| Shopping Centers | Distance | ||
|---|---|---|---|
| Shopping Centers | Distance | ||
| Walk: | 9 min | 0.5 mi | |
| Walk: | 13 min | 0.7 mi | |
| Walk: | 14 min | 0.7 mi |
| Parks and Recreation | Distance | ||
|---|---|---|---|
| Parks and Recreation | Distance | ||
|
Discovery Place
|
Walk: | 20 min | 1.0 mi |
|
Charlotte Nature Museum
|
Drive: | 7 min | 3.3 mi |
|
Wing Haven Gardens & Bird Sanctuary
|
Drive: | 8 min | 3.8 mi |
|
Briar Creek Greenway
|
Drive: | 10 min | 5.0 mi |
|
Evergreen Nature Preserve
|
Drive: | 13 min | 7.1 mi |
| Hospitals | Distance | ||
|---|---|---|---|
| Hospitals | Distance | ||
| Drive: | 3 min | 1.7 mi | |
| Drive: | 4 min | 2.1 mi | |
| Drive: | 16 min | 8.5 mi |
Property Ratings at Bond on Mint
The views here are unmatched and a welcomed addition to the Charlotte skyline. The onsite team has been very communicative with ongoing construction and updates. Cant wait to move in!
Property Manager at Bond on Mint, Responded To This Review
Hi there, thank you for taking the time to leave a review for us at Bond on Mint. We're happy we could meet your expectations!
I spoke with Zach about this property he was so helpful and informative they have amazing floor plans all of which have amazing views no matter what side of the property your on
Property Manager at Bond on Mint, Responded To This Review
Hello, we're happy to hear you had such a positive experience with our team!
Can’t wait for this community to open. Leasing was able to send me some sneak peak videos of the property and I’m excited to tour.
Property Manager at Bond on Mint, Responded To This Review
Hi, thank you so much for the positive review! We are always more than happy to assist you if anything else comes up. Take care!
Bond on Mint Photos
-
Bond on Mint
-
Bond on Mint
-
-
-
-
-
-
-
Nearby Apartments
Within 50 Miles of Bond on Mint
View More Communities-
The Griff
1835 Morehead Rdg
Charlotte, NC 28208
1-3 Br $1,530-$2,980 1.0 mi
-
Greenside
1315 Harding Pl
Charlotte, NC 28204
1-2 Br $1,422-$2,362 1.4 mi
-
Vera at Savona Mill
725 Savona Mill Ln
Charlotte, NC 28208
1-3 Br $1,525-$4,211 1.6 mi
-
Eastover Ridge Apartments
3600 Eastover Ridge Dr
Charlotte, NC 28211
1-3 Br $1,163-$2,076 3.3 mi
-
Cameron South Park
6316 Cameron Forest Ln
Charlotte, NC 28210
1-2 Br $1,175-$1,450 6.6 mi
-
Beverley
11936 N Community House Rd
Charlotte, NC 28277
1-2 Br $1,558-$2,344 10.8 mi
Bond on Mint has studios to two bedrooms with rent ranges from $1,859/mo. to $4,273/mo.
Yes, to view the floor plan in person, please schedule a personal tour.
Bond on Mint is in the city of Charlotte. Here you’ll find three shopping centers within 0.7 mile of the property.Five parks are within 7.1 miles, including Discovery Place, Charlotte Nature Museum, and Wing Haven Gardens & Bird Sanctuary.
What Are Walk Score®, Transit Score®, and Bike Score® Ratings?
Walk Score® measures the walkability of any address. Transit Score® measures access to public transit. Bike Score® measures the bikeability of any address.
What is a Sound Score Rating?
A Sound Score Rating aggregates noise caused by vehicle traffic, airplane traffic and local sources









