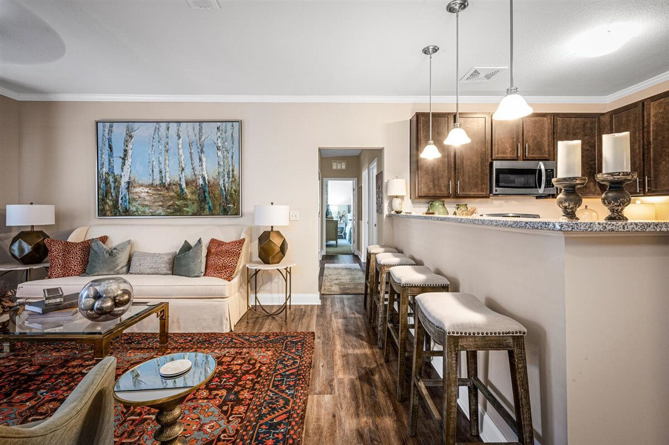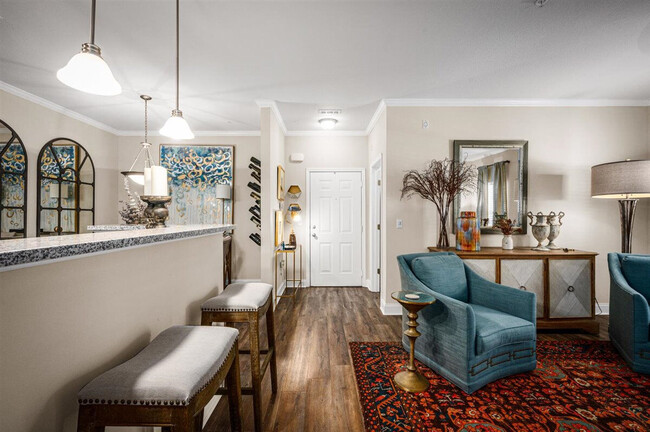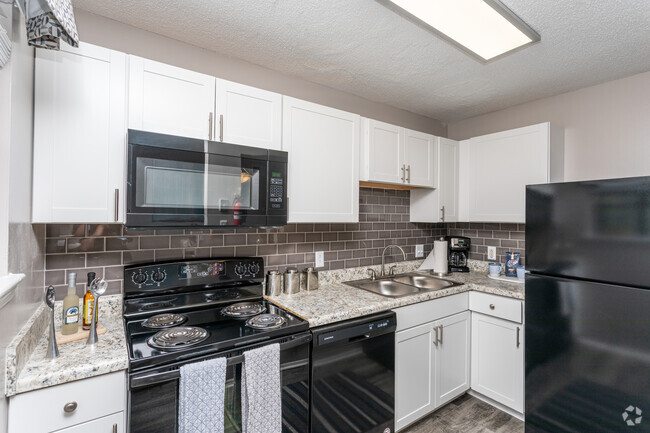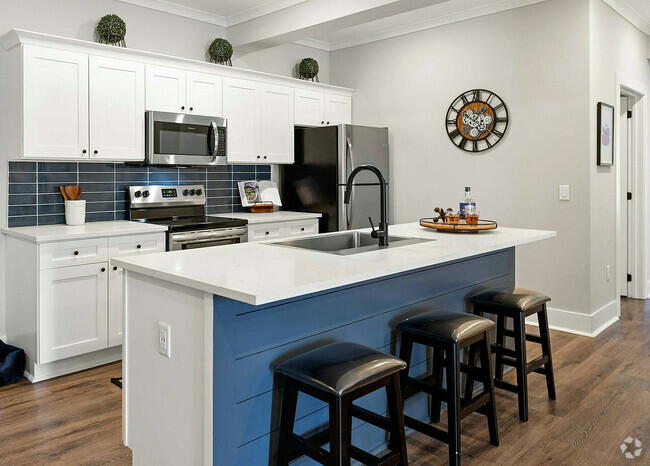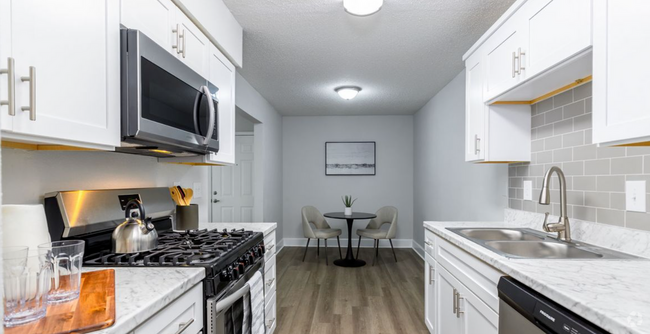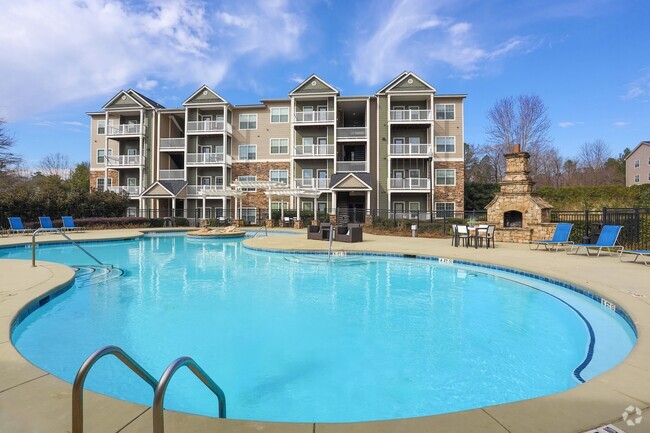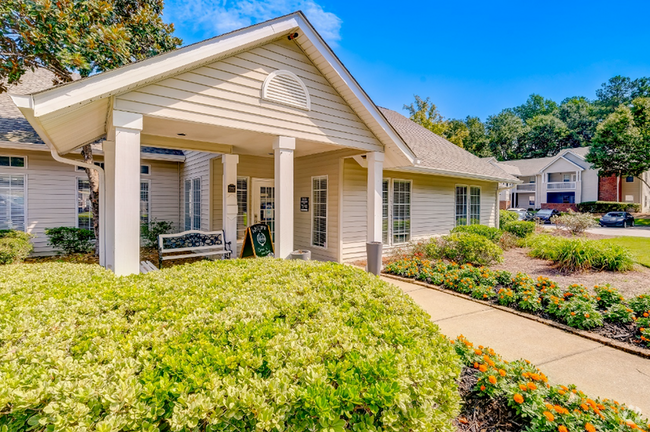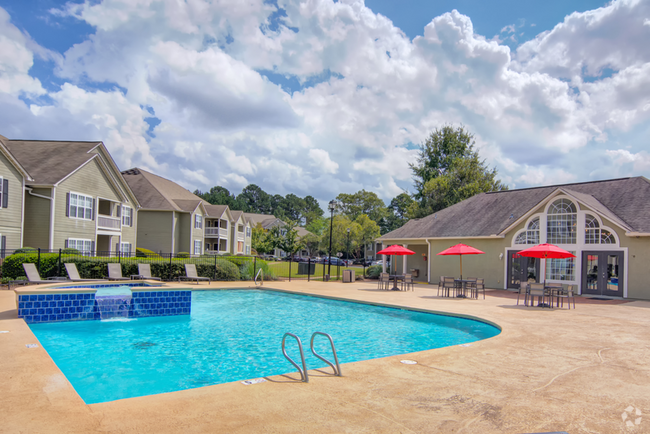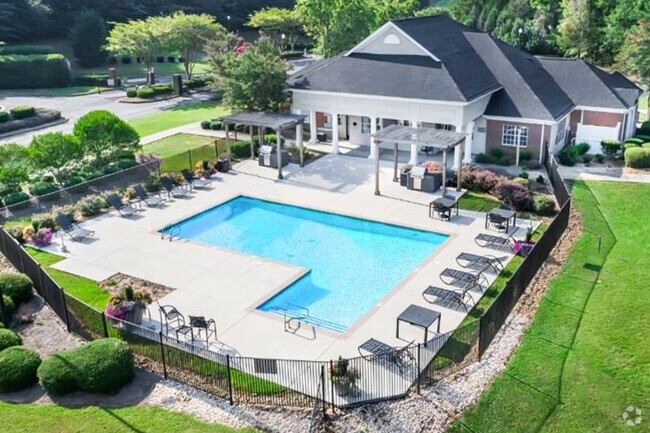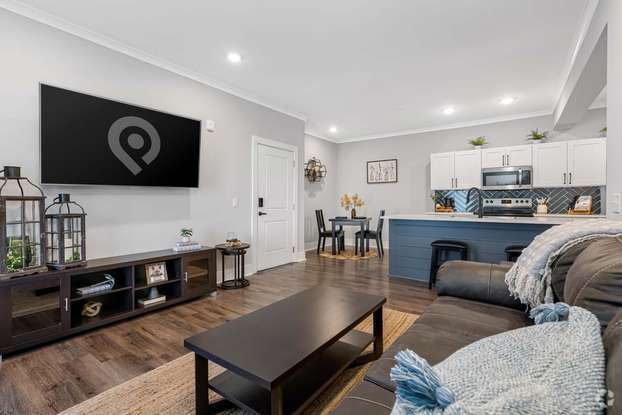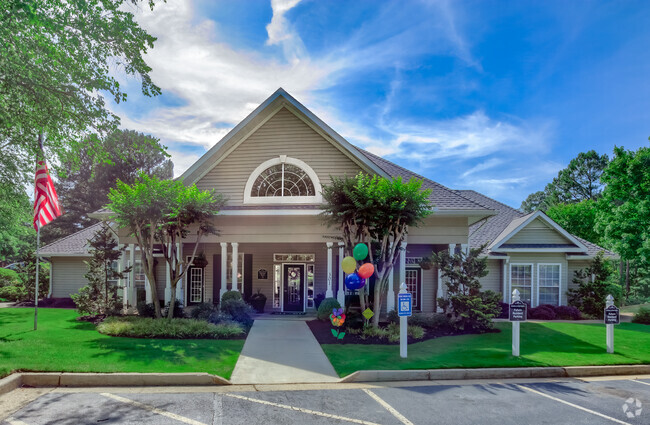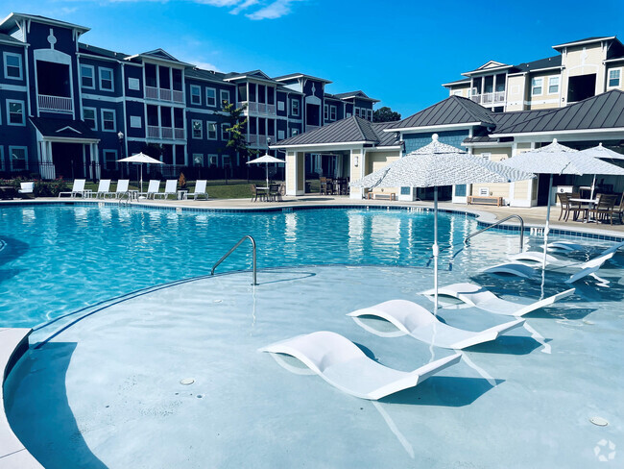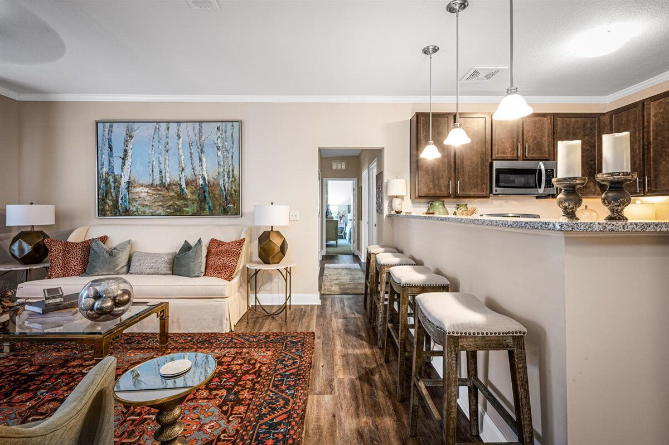-
Monthly Rent
$1,323 - $1,869
-
Bedrooms
1 - 3 bd
-
Bathrooms
1 - 2 ba
-
Square Feet
850 - 1,600 sq ft
Pricing & Floor Plans
-
Unit 1512price $1,323square feet 850availibility Now
-
Unit 311price $1,380square feet 850availibility Jun 7
-
Unit 1711price $1,380square feet 850availibility Jun 7
-
Unit 501price $1,430square feet 991availibility Jun 7
-
Unit 1501price $1,430square feet 991availibility Jun 11
-
Unit 1410price $1,410square feet 991availibility Jun 14
-
Unit 1912price $1,441square feet 1,326availibility Now
-
Unit 809price $1,441square feet 1,326availibility Now
-
Unit 811price $1,451square feet 1,326availibility Now
-
Unit 212price $1,461square feet 1,158availibility Now
-
Unit 903price $1,471square feet 1,158availibility May 10
-
Unit 1911price $1,641square feet 1,493availibility Apr 26
-
Unit 2012price $1,651square feet 1,493availibility Jun 19
-
Unit 1105price $1,576square feet 1,358availibility Jun 5
-
Unit 1710price $1,526square feet 1,237availibility Jun 18
-
Unit 506price $1,516square feet 1,237availibility Jun 21
-
Unit 1807price $1,536square feet 1,237availibility Jun 24
-
Unit 910price $1,869square feet 1,600availibility May 2
-
Unit 1009price $1,869square feet 1,600availibility May 7
-
Unit 1512price $1,323square feet 850availibility Now
-
Unit 311price $1,380square feet 850availibility Jun 7
-
Unit 1711price $1,380square feet 850availibility Jun 7
-
Unit 501price $1,430square feet 991availibility Jun 7
-
Unit 1501price $1,430square feet 991availibility Jun 11
-
Unit 1410price $1,410square feet 991availibility Jun 14
-
Unit 1912price $1,441square feet 1,326availibility Now
-
Unit 809price $1,441square feet 1,326availibility Now
-
Unit 811price $1,451square feet 1,326availibility Now
-
Unit 212price $1,461square feet 1,158availibility Now
-
Unit 903price $1,471square feet 1,158availibility May 10
-
Unit 1911price $1,641square feet 1,493availibility Apr 26
-
Unit 2012price $1,651square feet 1,493availibility Jun 19
-
Unit 1105price $1,576square feet 1,358availibility Jun 5
-
Unit 1710price $1,526square feet 1,237availibility Jun 18
-
Unit 506price $1,516square feet 1,237availibility Jun 21
-
Unit 1807price $1,536square feet 1,237availibility Jun 24
-
Unit 910price $1,869square feet 1,600availibility May 2
-
Unit 1009price $1,869square feet 1,600availibility May 7
About Bowman Station
Each apartment exceeds the latest energy efficiency standards. Modern Luxury essentials are individually designed into each floor plan to maximize space and light.
Bowman Station is an apartment community located in Bibb County and the 31210 ZIP Code. This area is served by the Bibb County attendance zone.
Unique Features
- Barbecue Area
- Coffee Bar
- Renter`s Insurance Program
- Walking Trail
- Conference And Study Room Available
- Dependable Trustworthy Maintenance Staff
- Game Room
- Alarm Systems Available
- Car Care Center
- Credit Card Payments
- Party Room
- Separate Dining Rooms
- Crown Molding
- Luxury
- Online Resident Services
- Freeway Access
- Pet Friendly
- Plantation Style Window Blinds
- Saltwater Pool With Large Sundeck
- Special Pricing 1
- Community Grills
- Easy online rent payments
- E-Payments
- Get More With Gigablast Internet
- Nine Foot Ceilings With Crown Molding
- Online Maintenance Portal
- On-Site Office
- Cardio Machines
- Club Room Available By Reservation
- Gated Entry
- Large Garden Tubs With Shower
- Large Walk-In Closets
- Latest Energy Efficiency Standards
- Online Payment System
- Online Rent Payment
- Pool Table/Billiards
- Poolside Wifi With Shaded Porch
- WiFi at Clubhouse and Pool
- 24-Hour Fitness Ctr. With Cardio Station
- Dog Park
- Tall, Comfort Height Bathroom Vanities
- Weight Machines
Community Amenities
Pool
Fitness Center
Playground
Clubhouse
Controlled Access
Business Center
Grill
Gated
Property Services
- Package Service
- Wi-Fi
- Controlled Access
- Maintenance on site
- Property Manager on Site
- 24 Hour Access
- Renters Insurance Program
- Online Services
- Planned Social Activities
- Pet Play Area
- Car Wash Area
Shared Community
- Business Center
- Clubhouse
- Lounge
- Storage Space
- Conference Rooms
- Walk-Up
Fitness & Recreation
- Fitness Center
- Pool
- Playground
- Walking/Biking Trails
- Gameroom
- Media Center/Movie Theatre
Outdoor Features
- Gated
- Fenced Lot
- Sundeck
- Grill
- Picnic Area
- Dog Park
Apartment Features
Air Conditioning
Dishwasher
Washer/Dryer Hookup
High Speed Internet Access
Hardwood Floors
Walk-In Closets
Granite Countertops
Microwave
Highlights
- High Speed Internet Access
- Wi-Fi
- Washer/Dryer Hookup
- Air Conditioning
- Heating
- Ceiling Fans
- Smoke Free
- Cable Ready
- Security System
- Trash Compactor
- Storage Space
- Double Vanities
- Tub/Shower
- Fireplace
- Sprinkler System
- Framed Mirrors
Kitchen Features & Appliances
- Dishwasher
- Disposal
- Ice Maker
- Granite Countertops
- Stainless Steel Appliances
- Pantry
- Eat-in Kitchen
- Kitchen
- Microwave
- Oven
- Range
- Refrigerator
- Instant Hot Water
Model Details
- Hardwood Floors
- Carpet
- Dining Room
- Office
- Crown Molding
- Views
- Walk-In Closets
- Window Coverings
- Large Bedrooms
- Balcony
- Patio
- Porch
Fees and Policies
The fees below are based on community-supplied data and may exclude additional fees and utilities.
- One-Time Move-In Fees
-
Administrative Fee$175
-
Application Fee$65
- Dogs Allowed
-
Monthly pet rent$20
-
One time Fee$400
-
Pet Limit2
-
Restrictions:There is a limit of two pets per apartment and pets are limited by breed. A minimum pet fee of $400 for the 1st pet, $200 for the 2nd pet is due upon move in payable online or via and eMoney order. Monthly pet rent is $20 for the 1st pet $15 for the 2nd pet which must be paid with full rent payment using the resident online portal or eMoney order. These requirements do not apply to service/assistive animals.
-
Comments:Pet Fee: $400-$600
- Cats Allowed
-
Monthly pet rent$20
-
One time Fee$400
-
Pet Limit2
-
Restrictions:There is a limit of two pets per apartment and pets are limited by breed. A minimum pet fee of $400 for the 1st pet, $200 for the 2nd pet is due upon move in payable online or via and eMoney order. Monthly pet rent is $20 for the 1st pet $15 for the 2nd pet which must be paid with full rent payment using the resident online portal or eMoney order. These requirements do not apply to service/assistive animals.
-
Comments:Pet Fee: $400-$600
- Parking
-
Surface Lot--
-
Garage$125/mo
-
Covered--
- Storage Fees
-
Storage Unit$125/mo
Details
Lease Options
-
6 - 12 Month Leases
-
Short term lease
Property Information
-
Built in 2018
-
240 units/3 stories
- Package Service
- Wi-Fi
- Controlled Access
- Maintenance on site
- Property Manager on Site
- 24 Hour Access
- Renters Insurance Program
- Online Services
- Planned Social Activities
- Pet Play Area
- Car Wash Area
- Business Center
- Clubhouse
- Lounge
- Storage Space
- Conference Rooms
- Walk-Up
- Gated
- Fenced Lot
- Sundeck
- Grill
- Picnic Area
- Dog Park
- Fitness Center
- Pool
- Playground
- Walking/Biking Trails
- Gameroom
- Media Center/Movie Theatre
- Barbecue Area
- Coffee Bar
- Renter`s Insurance Program
- Walking Trail
- Conference And Study Room Available
- Dependable Trustworthy Maintenance Staff
- Game Room
- Alarm Systems Available
- Car Care Center
- Credit Card Payments
- Party Room
- Separate Dining Rooms
- Crown Molding
- Luxury
- Online Resident Services
- Freeway Access
- Pet Friendly
- Plantation Style Window Blinds
- Saltwater Pool With Large Sundeck
- Special Pricing 1
- Community Grills
- Easy online rent payments
- E-Payments
- Get More With Gigablast Internet
- Nine Foot Ceilings With Crown Molding
- Online Maintenance Portal
- On-Site Office
- Cardio Machines
- Club Room Available By Reservation
- Gated Entry
- Large Garden Tubs With Shower
- Large Walk-In Closets
- Latest Energy Efficiency Standards
- Online Payment System
- Online Rent Payment
- Pool Table/Billiards
- Poolside Wifi With Shaded Porch
- WiFi at Clubhouse and Pool
- 24-Hour Fitness Ctr. With Cardio Station
- Dog Park
- Tall, Comfort Height Bathroom Vanities
- Weight Machines
- High Speed Internet Access
- Wi-Fi
- Washer/Dryer Hookup
- Air Conditioning
- Heating
- Ceiling Fans
- Smoke Free
- Cable Ready
- Security System
- Trash Compactor
- Storage Space
- Double Vanities
- Tub/Shower
- Fireplace
- Sprinkler System
- Framed Mirrors
- Dishwasher
- Disposal
- Ice Maker
- Granite Countertops
- Stainless Steel Appliances
- Pantry
- Eat-in Kitchen
- Kitchen
- Microwave
- Oven
- Range
- Refrigerator
- Instant Hot Water
- Hardwood Floors
- Carpet
- Dining Room
- Office
- Crown Molding
- Views
- Walk-In Closets
- Window Coverings
- Large Bedrooms
- Balcony
- Patio
- Porch
| Monday | 8:30am - 5:30pm |
|---|---|
| Tuesday | 8:30am - 5:30pm |
| Wednesday | 8:30am - 5:30pm |
| Thursday | 8:30am - 5:30pm |
| Friday | 8:30am - 5:30pm |
| Saturday | Closed |
| Sunday | Closed |
Dubbed “the Heart of Georgia” due to its central location and Southern hospitality, Macon is approximately 90 minutes south of Atlanta. Recognized for its renowned musical history, Macon is the location where many artists like the Allman Brothers Band and Jason Aldean got their big break. After all, Macon is the city “where soul lives.”
Just like its passion for music, Macon believes in top-notch education. This city is home to a number of college campuses, including Mercer University and Middle Georgia State University. This family-friendly city boasts excellent public schools as well. Residents and visitors alike adore Downtown Macon for its small businesses and historic sites including restaurants, services, and specialty shops like Parish on Cherry, serving up the best gumbo in the city.
The Big House is a major attraction that celebrates the musical career of the Allman Brothers Band, while the Hay House and Cannonball House represent the city’s architectural history.
Learn more about living in Macon-Bibb| Colleges & Universities | Distance | ||
|---|---|---|---|
| Colleges & Universities | Distance | ||
| Drive: | 17 min | 10.9 mi | |
| Drive: | 20 min | 12.2 mi | |
| Drive: | 37 min | 26.2 mi | |
| Drive: | 47 min | 36.2 mi |
 The GreatSchools Rating helps parents compare schools within a state based on a variety of school quality indicators and provides a helpful picture of how effectively each school serves all of its students. Ratings are on a scale of 1 (below average) to 10 (above average) and can include test scores, college readiness, academic progress, advanced courses, equity, discipline and attendance data. We also advise parents to visit schools, consider other information on school performance and programs, and consider family needs as part of the school selection process.
The GreatSchools Rating helps parents compare schools within a state based on a variety of school quality indicators and provides a helpful picture of how effectively each school serves all of its students. Ratings are on a scale of 1 (below average) to 10 (above average) and can include test scores, college readiness, academic progress, advanced courses, equity, discipline and attendance data. We also advise parents to visit schools, consider other information on school performance and programs, and consider family needs as part of the school selection process.
View GreatSchools Rating Methodology
Property Ratings at Bowman Station
Beware of moving here. This complex will take advantage of the residents. One resident had black mold in their apartment and they did not care at all. Took months and never got fix. They ended up moving out. Then I received my yearly renewal today. Went up $75. Standard for apartment complexes even though there is no reason to raise the rent. But the biggest problem is they installed smart locks and thermostats last year as a new “amenity” for residents and now they are wanting to charge $25 per month for this.
Property Manager at Bowman Station, Responded To This Review
Hello, thank you for reaching out. We strive to ensure that every aspect of our community is well-maintained and that we provide competitive rates for our residents. Our team would be glad to speak with you directly about any concerns you have regarding renewals and fees. Please email us at BowmanStation-pm@pegasusresidential.com when you have the time.
Iv lived here for two years.. Between the unfailing costumer service, an outstanding maintenance team (that clearly loves their job), beautiful well kept landscaping, and incomparable location; Bowman Station stands out in a crowd of competitive multifamily housing. This place will give you a sense of home you can't find anywhere else.
Property Manager at Bowman Station, Responded To This Review
Olivia, we're glad to see that you've been enjoying life here at Bowman Station! We strive to make this place a wonderful community to call home, so please let us know if you ever need anything in the future, thank you! - The Bowman Station Team
I've lived at Bowman Station for about a year and a half! I absolutely love the community. The staff and everyone that I've met, that lives there, is extremely friendly! They're extremely pet-friendly, which is a must for me!! There's a playground, a car wash, an immaculate pool area, which has gas grills, an outdoor TV, and lots of seating. It's close enough to all of the attractions that Macon has to offer, yet, it's far enough away from the hustle of the city life. It's a great place to live!!
This is one of the most beautiful apartment complexes I have ever stepped foot in! They are wonderful! Love coming to the main lobby of the office, not only is it decorated magnificently, but the staff is a pleasure to be around. So upbeat and welcoming. All of them are more than happy to help you with any issues you have. I love this community and will recommend it to ANYONE who is asking!! LOVE IT!
You May Also Like
Bowman Station has one to three bedrooms with rent ranges from $1,323/mo. to $1,869/mo.
Yes, to view the floor plan in person, please schedule a personal tour.
Similar Rentals Nearby
What Are Walk Score®, Transit Score®, and Bike Score® Ratings?
Walk Score® measures the walkability of any address. Transit Score® measures access to public transit. Bike Score® measures the bikeability of any address.
What is a Sound Score Rating?
A Sound Score Rating aggregates noise caused by vehicle traffic, airplane traffic and local sources
