| 1 | $35,600 |
| 2 | $40,650 |
| 3 | $45,750 |
| 4 | $50,800 |
| 5 | $54,900 |
| 6 | $58,950 |
-
Monthly Rent
$820 - $1,050
-
Bedrooms
1 - 2 bd
-
Bathrooms
1 ba
-
Square Feet
506 - 944 sq ft
Award-winning apartments in North San Antonio, TX have thoughtfully nestled away from busy city life yet just a few moments away from major streets and thoroughfares. Brandon Oaks in beautiful San Antonio, TX offers amazing amenities at an unbeatable price. Located in Northside, your apartment is in the highly rated North East Independent School District. Enjoy shopping at nearby Northstar Mall or a day of outdoor fun at Fiesta Texas. To enjoy the peaceful Texas countryside, visit Phil Hardberger Park, San Antonio's newest natural area park, just minutes away. Our community is home to many long-term residents who know they can expect a dedicated, responsive staff and maintenance team with years of experience in the industry. Demand the best in value, service, and location. Expect nothing less than Brandon Oaks Apartment Homes. Your home as it should be.
Pricing & Floor Plans
-
Unit 2223price $845square feet 506availibility Now
-
Unit 2214price $845square feet 506availibility Now
-
Unit 1817price $820square feet 506availibility Apr 8
-
Unit 1806price $865square feet 506availibility Now
-
Unit 1832price $865square feet 506availibility Now
-
Unit 1811price $865square feet 506availibility Now
-
Unit 0802price $940square feet 855availibility May 30
-
Unit 0104price $1,050square feet 944availibility Jun 27
-
Unit 2223price $845square feet 506availibility Now
-
Unit 2214price $845square feet 506availibility Now
-
Unit 1817price $820square feet 506availibility Apr 8
-
Unit 1806price $865square feet 506availibility Now
-
Unit 1832price $865square feet 506availibility Now
-
Unit 1811price $865square feet 506availibility Now
-
Unit 0802price $940square feet 855availibility May 30
-
Unit 0104price $1,050square feet 944availibility Jun 27
About Brandon Oaks Apartment Homes
Award-winning apartments in North San Antonio, TX have thoughtfully nestled away from busy city life yet just a few moments away from major streets and thoroughfares. Brandon Oaks in beautiful San Antonio, TX offers amazing amenities at an unbeatable price. Located in Northside, your apartment is in the highly rated North East Independent School District. Enjoy shopping at nearby Northstar Mall or a day of outdoor fun at Fiesta Texas. To enjoy the peaceful Texas countryside, visit Phil Hardberger Park, San Antonio's newest natural area park, just minutes away. Our community is home to many long-term residents who know they can expect a dedicated, responsive staff and maintenance team with years of experience in the industry. Demand the best in value, service, and location. Expect nothing less than Brandon Oaks Apartment Homes. Your home as it should be.
Brandon Oaks Apartment Homes is an apartment community located in Bexar County and the 78216 ZIP Code. This area is served by the North East Independent attendance zone.
Unique Features
- Extra Storage
- Dining Area
- Pet friendly
- Barbecue & Picnic Areas
- Pass-through serving bar
- Wood-burning fireplace
- Secure Online Payments & Maintenance Requests
- Large Walk-In Closets*
- Private Patio/Balcony
- Two (2) Playgrounds
- UTSA
- Vinyl Wood Plank Flooring*
- W/D Connections*
- Clubhouse with Free Wi-Fi
- Fireplace*
- Plank flooring
- Recognized North East Independent School District
- Youth activity center
- Coffee bar
- Fully-Equipped Kitchen
- Separate Wading Pool
- Upgraded Kitchen Cabinetry
- Pool Table in Clubhouse
- Spacious Open-Concept Floor Plans
- university of texas san antonio
Community Amenities
Pool
Fitness Center
Laundry Facilities
Playground
- Package Service
- Wi-Fi
- Laundry Facilities
- Maintenance on site
- Property Manager on Site
- Business Center
- Clubhouse
- Lounge
- Storage Space
- Walk-Up
- Fitness Center
- Pool
- Playground
- Basketball Court
- Walking/Biking Trails
- Sundeck
- Grill
- Picnic Area
Apartment Features
Air Conditioning
Dishwasher
Washer/Dryer Hookup
High Speed Internet Access
Walk-In Closets
Refrigerator
Tub/Shower
Disposal
Highlights
- High Speed Internet Access
- Washer/Dryer Hookup
- Air Conditioning
- Heating
- Ceiling Fans
- Smoke Free
- Cable Ready
- Tub/Shower
- Fireplace
Kitchen Features & Appliances
- Dishwasher
- Disposal
- Kitchen
- Oven
- Range
- Refrigerator
- Freezer
Model Details
- Dining Room
- Walk-In Closets
- Window Coverings
- Balcony
- Patio
Fees and Policies
The fees below are based on community-supplied data and may exclude additional fees and utilities.
- One-Time Move-In Fees
-
Administrative Fee$150
-
Application Fee$45
- Dogs Allowed
-
No fees required
- Cats Allowed
-
No fees required
- Parking
-
Surface Lot--1 Max
-
Other--
Details
Property Information
-
Built in 1986
-
276 units/2 stories
Income Restrictions
How To Qualify
| # Persons | Annual Income |
- Package Service
- Wi-Fi
- Laundry Facilities
- Maintenance on site
- Property Manager on Site
- Business Center
- Clubhouse
- Lounge
- Storage Space
- Walk-Up
- Sundeck
- Grill
- Picnic Area
- Fitness Center
- Pool
- Playground
- Basketball Court
- Walking/Biking Trails
- Extra Storage
- Dining Area
- Pet friendly
- Barbecue & Picnic Areas
- Pass-through serving bar
- Wood-burning fireplace
- Secure Online Payments & Maintenance Requests
- Large Walk-In Closets*
- Private Patio/Balcony
- Two (2) Playgrounds
- UTSA
- Vinyl Wood Plank Flooring*
- W/D Connections*
- Clubhouse with Free Wi-Fi
- Fireplace*
- Plank flooring
- Recognized North East Independent School District
- Youth activity center
- Coffee bar
- Fully-Equipped Kitchen
- Separate Wading Pool
- Upgraded Kitchen Cabinetry
- Pool Table in Clubhouse
- Spacious Open-Concept Floor Plans
- university of texas san antonio
- High Speed Internet Access
- Washer/Dryer Hookup
- Air Conditioning
- Heating
- Ceiling Fans
- Smoke Free
- Cable Ready
- Tub/Shower
- Fireplace
- Dishwasher
- Disposal
- Kitchen
- Oven
- Range
- Refrigerator
- Freezer
- Dining Room
- Walk-In Closets
- Window Coverings
- Balcony
- Patio
| Monday | 8:30am - 5:30pm |
|---|---|
| Tuesday | 8:30am - 5:30pm |
| Wednesday | 8:30am - 5:30pm |
| Thursday | 8:30am - 5:30pm |
| Friday | 8:30am - 5:30pm |
| Saturday | Closed |
| Sunday | Closed |
Walker Ranch Park is a small corner neighborhood in northern San Antonio. Walker Ranch Park is filled with bright, colorful apartments with upgraded features and modern townhomes. The area is best known for being home to the Ranch Historic Landmark Park, which runs through the middle of the neighborhood. This area was once a hub for prehistoric peoples and historians believe the park was used as a tool refitting station, a butchering station, a plant processing station, a hunting camp, a social gathering spot, and more. This area was also once occupied by Spanish soldiers and settlers. Today, Walker Ranch Park is now a popular natural area great for walking and biking. There is also a playground, a small pavilion, and an amphitheater for special events.
Residents of Walker Ranch Park go to nearby Parliament Square in the southern tip of town and nearby Valley View Shopping Center for shopping and dining.
Learn more about living in Walker Ranch Park| Colleges & Universities | Distance | ||
|---|---|---|---|
| Colleges & Universities | Distance | ||
| Drive: | 13 min | 6.3 mi | |
| Drive: | 14 min | 6.8 mi | |
| Drive: | 17 min | 9.3 mi | |
| Drive: | 15 min | 9.3 mi |
 The GreatSchools Rating helps parents compare schools within a state based on a variety of school quality indicators and provides a helpful picture of how effectively each school serves all of its students. Ratings are on a scale of 1 (below average) to 10 (above average) and can include test scores, college readiness, academic progress, advanced courses, equity, discipline and attendance data. We also advise parents to visit schools, consider other information on school performance and programs, and consider family needs as part of the school selection process.
The GreatSchools Rating helps parents compare schools within a state based on a variety of school quality indicators and provides a helpful picture of how effectively each school serves all of its students. Ratings are on a scale of 1 (below average) to 10 (above average) and can include test scores, college readiness, academic progress, advanced courses, equity, discipline and attendance data. We also advise parents to visit schools, consider other information on school performance and programs, and consider family needs as part of the school selection process.
View GreatSchools Rating Methodology
Property Ratings at Brandon Oaks Apartment Homes
This place is absolutely TERRIBLE! They’re infested with roaches, the property manager is rude. They work with you just to get you in there, all while selling you a dream. I moved from a far distance to here, and literally got a COMPLETELY different apartment when I arrived, then the one I saw during the tour. They refused to fix anything that the last tenants done before I got there, they kept pushing my move in date back. I would not recommend this place to my worst enemy! Steer clear of here.
Although I have only been here just shy of a year, it has been a great place to stay. I have lived in many apartments in San Antonio and this one is one of my favorites. Maintenance is always quick to respond to issues, parking is good for residents but tough if you wanna have visitors since visitor parking is severely lacking. Property is very well kept and haven’t had issues with crime at all. It’s mostly a very quiet property except for the annoying airplanes flying over at all hours. I’ve gotten used to it so it hardly bothers me anymore. One thing that is kind of annoying is one of the features that drew me here was the BBQ pits so close to the pool that I could have visitors and swim and bbq. It doesn’t really work as expected since they have the gate close to the pits closed so you have to go all the way around the pooland through the office area to get into the pool. Apparently some dumb kids coming in without parents so they locked them. Lots of dog poop everywhere since people don’t bother. These are all minor inconveniences but nothing that should deter you from renting here. They are nice sizes and nicely done on the inside and out as well. I’d recommend them for those interested.
great Property. they make sure that it stays clean, they have basketball courts. they keep the pool clean, they even have an after school center for the children. I only have 2 issues despite having a fitness center it is very old and run down and now thanks to covid they seem to have permanently closed it. I think they should make certain requirements for use but closing it is very frustration. There was 1 good treadmill and and a bunch of dumbbells to use. Not very many options but it is something and I am sad they closed it. Also most of the maintenance guys are great 1 in particular seems over it already but he still gets the work done. But the thing that sales the property for me is the front office. I love those ladies. So much so that I am going on 3 years now on the property and wont be leaving till I get a house. The pros out weight the cons but definitely ready for the gym to be opened again cause these covid lbs are growing.
Property Manager at Brandon Oaks Apartment Homes, Responded To This Review
Thank you for taking the time to review us, we are always glad to hear from our residents. We are delighted to hear your love our amenities. We know having the gym closed is frustrating but our residents safety is our top concern. We will be sure to let you know when we can safely open it again. Thank you for letting us know how helpful our team has been, we will be sure to share your kind words. Have a wonderful day!
The staff is very friendly and helpful. When i first moved in the apartments they were very cleaned and everything was working properly with no issues.Maintenance was great they would always fix everything the same day and, If Ihad to leave a voicemail i would always get a call back from maintenace within 30 minutes. I have now moved out and received my deposit refund check in 15 days. A
Property Manager at Brandon Oaks Apartment Homes, Responded To This Review
Thank you for leaving this detailed feedback about your experience with Brandon Oaks. Wishing you a great day and good luck in our new home!
Thanks to the new Manager Jenny , she finally got my water heater fixed .Thank you Jenny for being here I have been waiting to long to have this thing fixed but you came in and made sure I was priority thank you so very much
Property Manager at Brandon Oaks Apartment Homes, Responded To This Review
Thanks for the postive review! We are so glad to hear that Jenny was able to get your water heater fixed. Should you ever need anything, please don't hesitate to stop by our office or give us a call. Wishing you a great day until the next time we meet.
This company is outright taking advantage of people. They completely lied to my husband & I in order to cover their own mistakes. I am currently seeking advice from a lawyer. I suggest, if you read this post; that you try elsewhere. We applied at Brandon Oaks in San Antonio, TX & put down a $365 deposit on April 12, 2016. Then 10 days later, after I repeatedly called to check the status of my application, we were denied due to an unpaid balance on a credit card. I was told I would recieve my deposit back in 30 days. It has now been 3 months!! Of course I called to see about my deposit after the first 30 days & I was now told that I had been approved on "special cirumstances" and all they had needed was a copy from our last property that we had payed off any debt. This was their attempt to make us pay for their mistake. (A paper which they already had.) I explained that was not what I was told & had that in fact been the case then I would have been a resident already and this would not be an issue. Again, we were lied to & told that we would recieve a refund in 30 days. Now, those days passed. I called the corporate office which apparently has no one staffed to answer or return phone calls & have left several voicemails. We then contacted the property again and were lied to for a 3rd time. The property manager claimed that she believed the issue to be resolved & then proceeded to lie by saying that we would have our deposit in another 30 days. Now here we are on July 11, 2016 & we have yet to receive our deposit back. We are outraged & disgusted by the treatment we have received. It has caused countless days of stress & anger. As I said before, we are taking legal action & if you have had issues with this company, I suggest you do the same. We have rights as renters and this company preys on those who forget those rights.
I was there one year the worst year ever !! do not rent there people in the office are so rude they are nice before you sign they after they are so rude the maintenance is bad if you call them they will take forever and when I got my apartment was so dirty I told them they told me is nothing they can do when I left they charged me for stupid things !! believe never again!!
Lived here for some time now, really regret my last renewal. Maintenance has not been the same consistent people or consistent in being prompt or efficient in their work. Management here stinks, they give your keys out to third party vendors (ie: pest control, carpet cleaning etc.) without escorting them around the complex, so they are getting full access to your home. They do not give you the proper amount of time (heads up) when they will be entering to make any updates or changes to the apts. Mgt does give the run around about questions, they have failed numerous times in getting back in contact with me.
The outside of this apartment community looks decent. The inside doesn't look so well. The bathrooms are small and dirty.
THIS IS THE ONLY APARTMENT COMMUNITY I HAVE EVER LIVED IN AND IT IS TERRIBLE RAN, THE MANAGEMENT IS TERRIBLE, YOU CAN NEVER GET A STRAIGHT ANSWER FROM MANAGEMENT ALWAYS ADDING TO YOU MONTHLY BILL .
You May Also Like
Brandon Oaks Apartment Homes has one to two bedrooms with rent ranges from $820/mo. to $1,050/mo.
Yes, to view the floor plan in person, please schedule a personal tour.
Brandon Oaks Apartment Homes is in Walker Ranch Park in the city of San Antonio. Here you’ll find three shopping centers within 2.1 miles of the property. Five parks are within 5.3 miles, including Phil Hardberger Park, Walker Ranch Historic Landmark, and Upper Salado Creek Greenway.
Similar Rentals Nearby
What Are Walk Score®, Transit Score®, and Bike Score® Ratings?
Walk Score® measures the walkability of any address. Transit Score® measures access to public transit. Bike Score® measures the bikeability of any address.
What is a Sound Score Rating?
A Sound Score Rating aggregates noise caused by vehicle traffic, airplane traffic and local sources
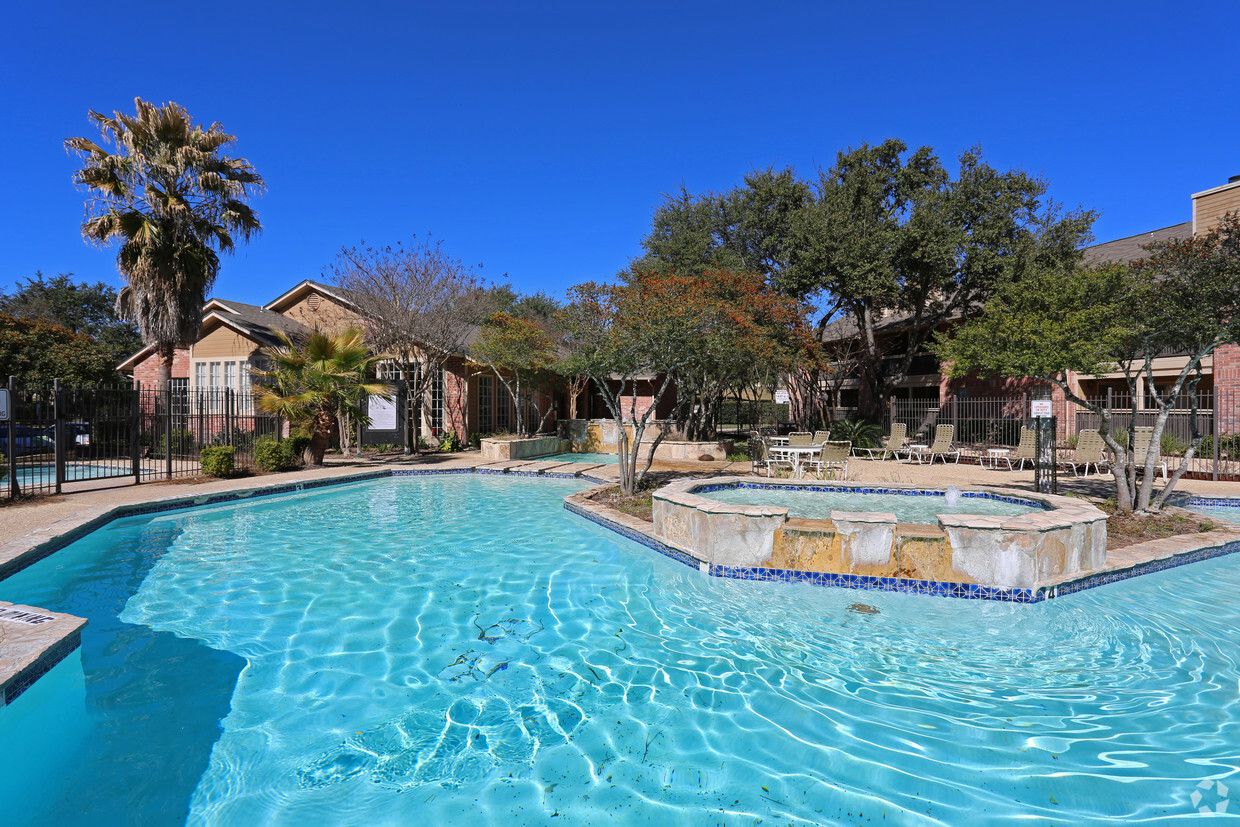

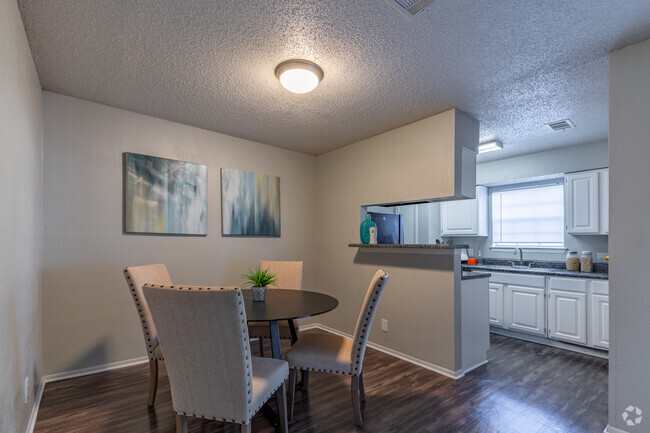





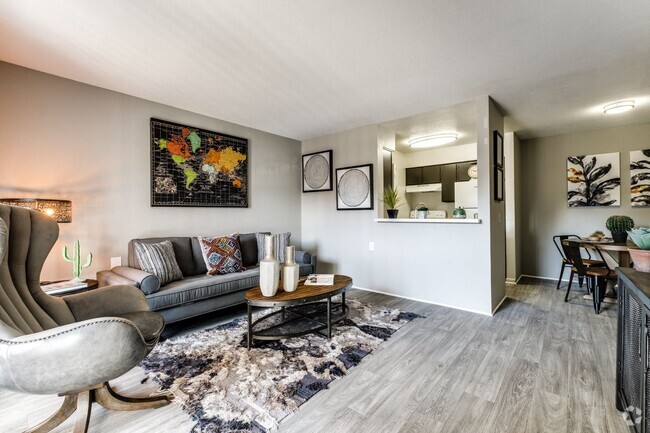
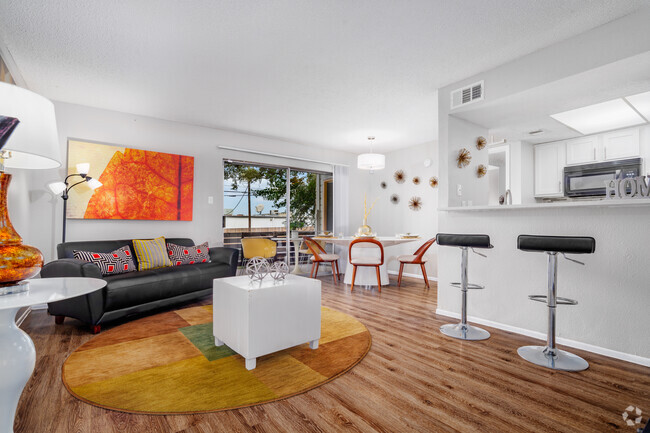



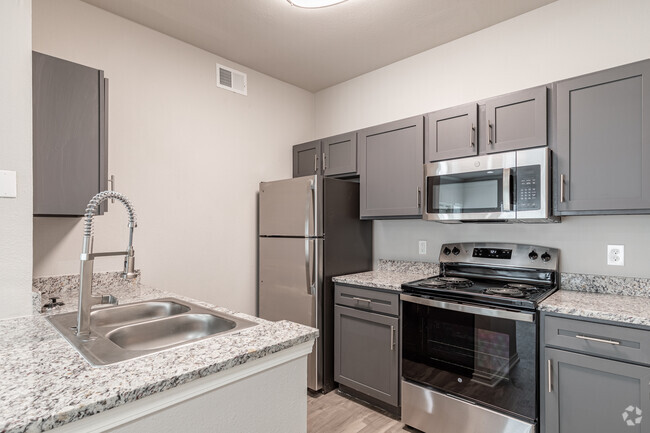

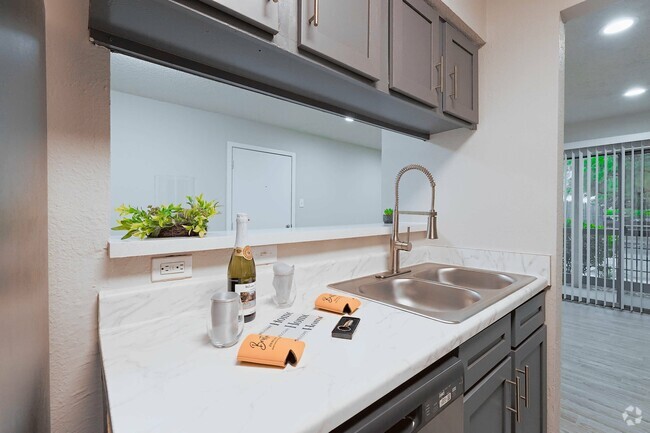

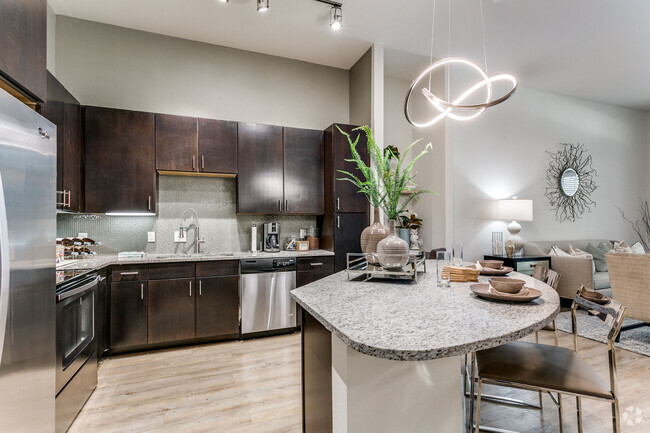

Responded To This Review