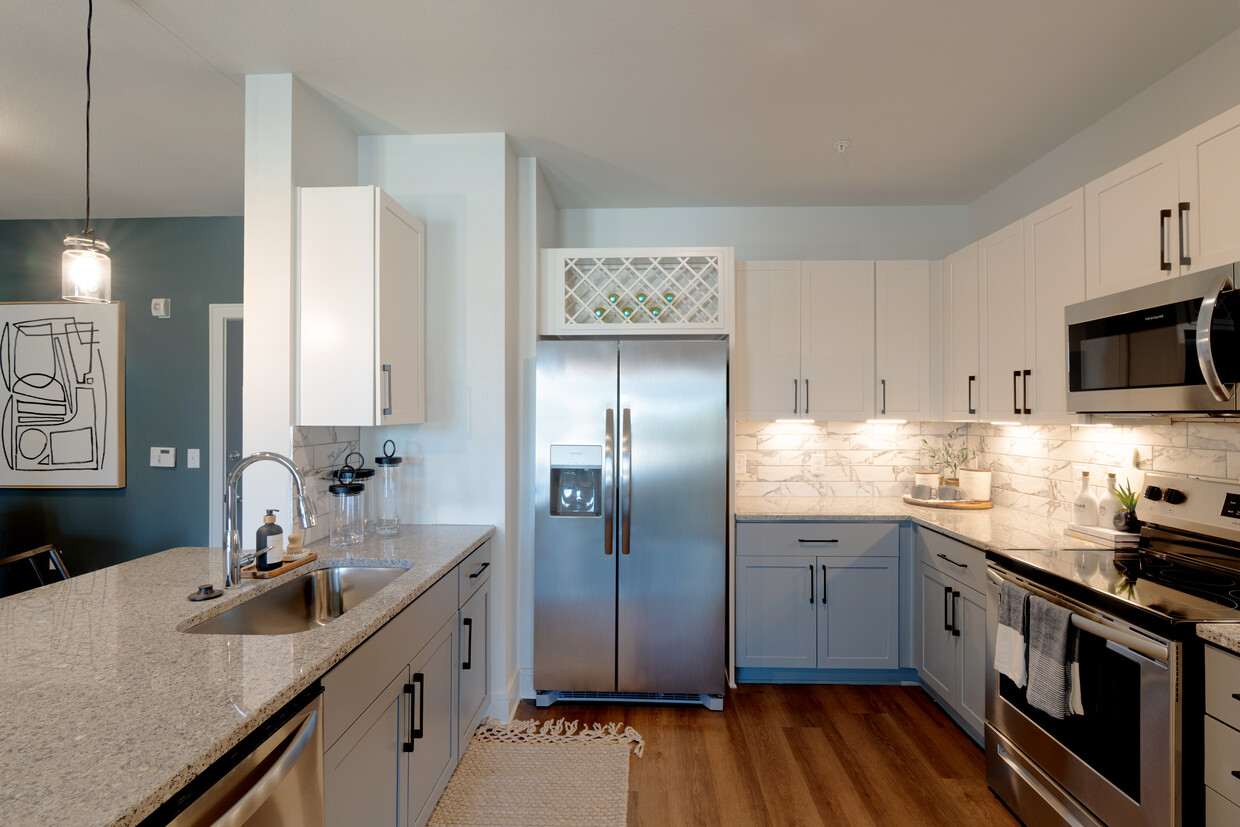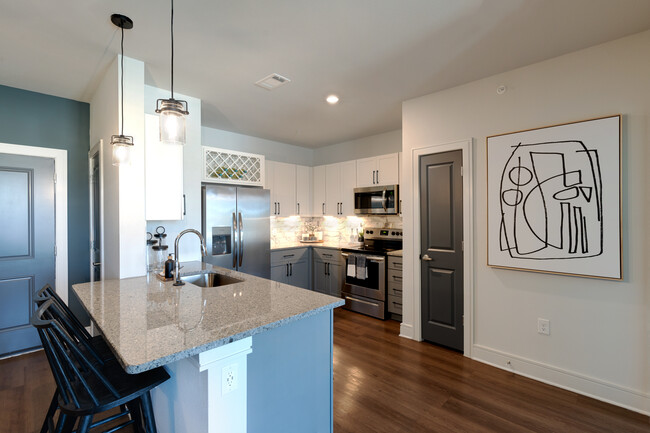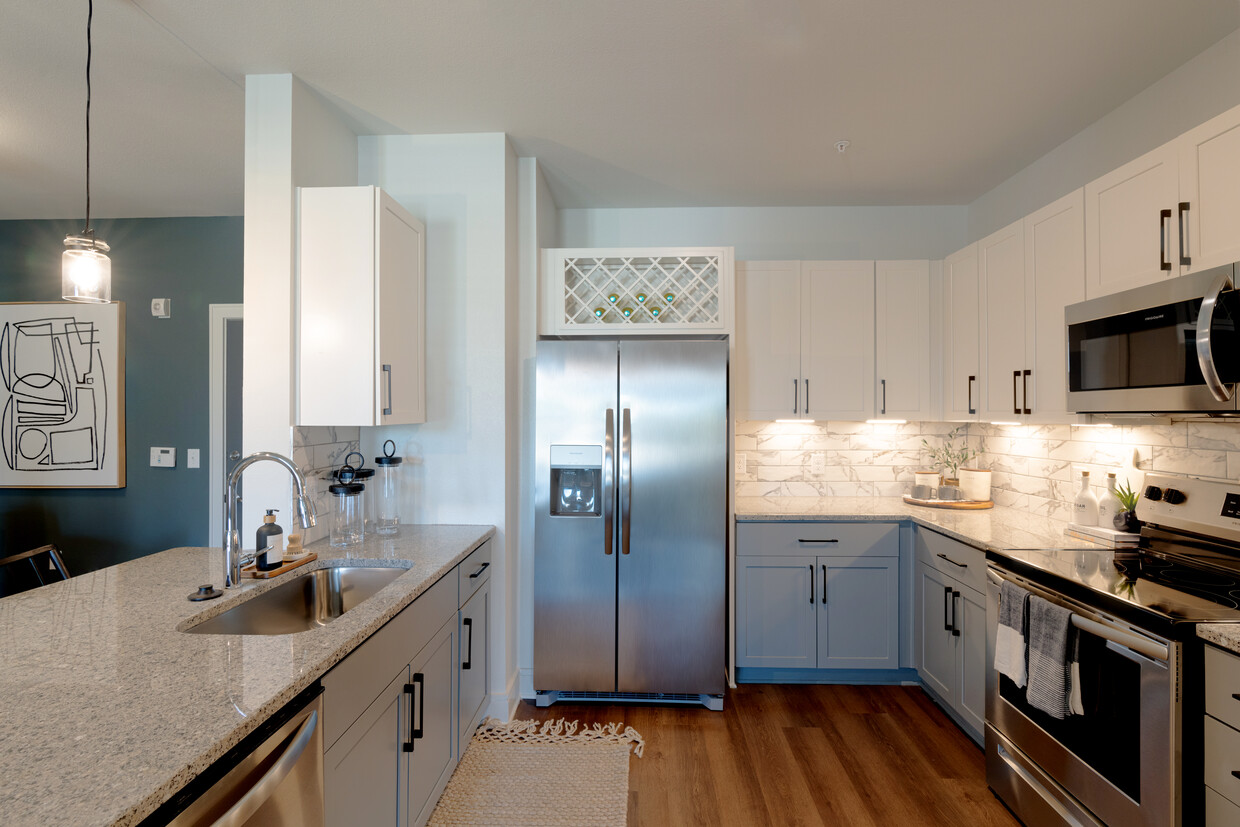-
Monthly Rent
$1,532 - $2,816
-
Bedrooms
1 - 2 bd
-
Bathrooms
1 - 2 ba
-
Square Feet
684 - 1,294 sq ft
Pricing & Floor Plans
-
Unit 3-104price $1,532square feet 684availibility Now
-
Unit 1-117price $1,692square feet 684availibility May 8
-
Unit 4-405price $1,537square feet 684availibility Jun 14
-
Unit 2-109price $1,607square feet 815availibility Jul 8
-
Unit 4-102price $1,812square feet 1,294availibility Now
-
Unit 2-102price $1,812square feet 1,294availibility Now
-
Unit 3-118price $1,636square feet 1,149availibility May 28
-
Unit 1-303price $1,696square feet 1,149availibility Jul 5
-
Unit 3-305price $1,607square feet 1,181availibility Jul 13
-
Unit 3-104price $1,532square feet 684availibility Now
-
Unit 1-117price $1,692square feet 684availibility May 8
-
Unit 4-405price $1,537square feet 684availibility Jun 14
-
Unit 2-109price $1,607square feet 815availibility Jul 8
-
Unit 4-102price $1,812square feet 1,294availibility Now
-
Unit 2-102price $1,812square feet 1,294availibility Now
-
Unit 3-118price $1,636square feet 1,149availibility May 28
-
Unit 1-303price $1,696square feet 1,149availibility Jul 5
-
Unit 3-305price $1,607square feet 1,181availibility Jul 13
About Brea Wendell Falls
Welcome To Brea Wendell Falls! Enjoy the upscale and inviting atmosphere of our brand new community, located in Wendell, North Carolina. We offer beautiful one, two, and three-bedroom apartments infused with style and modern convenience. Every apartment features lofty ceilings, two-inch faux-wooden blinds, ceiling fans with lighting in bedrooms and living room, a two-tone paint scheme, modern track, and pendant lighting, quartz countertops in the bathrooms, plush carpet, upscale wood-finish flooring, power-saving digital programmable thermostats, home intrusion alarms with optional monitoring, framed vanity mirrors, and a washer/dryer in-home.
Brea Wendell Falls is an apartment community located in Wake County and the 27591 ZIP Code. This area is served by the Wake County attendance zone.
Unique Features
- Plush Carpet
- Designer Tile Backsplash in Kitchen
- EV Charging Station Coming Soon
- Framed Vanity Mirrors
- Home Intrusion Alarms with Optional Monitoring
- Car Care Center
- Granite Countertops in Kitchen and Bathroom
- Indoor & Outdoor Leisure Spaces
- Indoor Trash Chutes
- Smoke Free Community
- Washer & Dryer Included
- Conference Room
- Corridor Attached Garages
- Double Sink Vanity in Bathrooms in Select Homes
- Outdoor Social Lounges with Yard Games
- Urban Mudroom in Select Homes
- ADA
- Cinema Theater
- Cross-Training & Yoga Room
- Large Walk-In Closets in Select Homes
- Pet Spa & Pet Park
- Relaxing Patio or Balcony in Select Homes
- Soaking Tub in Select Homes
- Social Lounge with Pool Table & TVs
- Upscale Wood-Finish Flooring
- Custom-Routed Wood Cabinetry with Sleek Hardware
- Elevators
- Luxer One Package System
- Two Guest Suites
- Cyber Cafe
- Modern Track and Pendant Lighting
- Online Rent Payment & Maintenance Requests
- Pet-Friendly Community
- Premium Saltwater Pool with Sundeck & Cabanas
- Storage Units Available
- Two-Tone Paint Scheme
- Brew Lounge
- Power Saving Digital Programmable Thermostats
Community Amenities
Pool
Fitness Center
Elevator
Controlled Access
Grill
Community-Wide WiFi
Conference Rooms
Key Fob Entry
Property Services
- Package Service
- Community-Wide WiFi
- Wi-Fi
- Controlled Access
- Maintenance on site
- Property Manager on Site
- Trash Pickup - Door to Door
- Renters Insurance Program
- Online Services
- Planned Social Activities
- Guest Apartment
- Pet Play Area
- Pet Washing Station
- EV Charging
- Key Fob Entry
Shared Community
- Elevator
- Lounge
- Disposal Chutes
- Conference Rooms
Fitness & Recreation
- Fitness Center
- Spa
- Pool
- Bicycle Storage
- Walking/Biking Trails
- Gameroom
- Media Center/Movie Theatre
Outdoor Features
- Sundeck
- Cabana
- Grill
Apartment Features
Washer/Dryer
Air Conditioning
Dishwasher
High Speed Internet Access
Hardwood Floors
Walk-In Closets
Island Kitchen
Granite Countertops
Highlights
- High Speed Internet Access
- Washer/Dryer
- Air Conditioning
- Heating
- Ceiling Fans
- Smoke Free
- Cable Ready
- Security System
- Trash Compactor
- Storage Space
- Double Vanities
- Tub/Shower
- Handrails
- Sprinkler System
- Framed Mirrors
- Wheelchair Accessible (Rooms)
Kitchen Features & Appliances
- Dishwasher
- Disposal
- Ice Maker
- Granite Countertops
- Stainless Steel Appliances
- Pantry
- Island Kitchen
- Kitchen
- Microwave
- Oven
- Range
- Refrigerator
- Freezer
- Breakfast Nook
- Quartz Countertops
Model Details
- Hardwood Floors
- Carpet
- Vinyl Flooring
- Dining Room
- High Ceilings
- Mud Room
- Built-In Bookshelves
- Views
- Walk-In Closets
- Linen Closet
- Double Pane Windows
- Window Coverings
- Large Bedrooms
- Balcony
- Patio
- Porch
- Deck
- Yard
Fees and Policies
The fees below are based on community-supplied data and may exclude additional fees and utilities.
- One-Time Move-In Fees
-
Administrative Fee$200
-
Application Fee$80
- Dogs Allowed
-
Monthly pet rent$25
-
One time Fee$400
-
Pet deposit$0
-
Pet Limit3
-
Restrictions:Breed Restrictions Apply
-
Comments:Pet Rent: $25/pet per month Pet Fee: $400 one-pet, $150 additional for 2 or more pets Pet Max: 3 (Max 2 Dogs)
- Cats Allowed
-
Monthly pet rent$25
-
One time Fee$400
-
Pet deposit$0
-
Pet Limit3
-
Restrictions:Breed Restrictions Apply
-
Comments:Pet Rent: $25/pet per month Pet Fee: $400 one-pet, $150 additional for 2 or more pets Pet Max: 3 (Max 2 Dogs)
- Parking
-
Other--
- Storage Fees
-
Storage Unit$50/mo
Details
Utilities Included
-
Internet
Lease Options
-
3, 4, 5, 6, 7, 8, 9, 10, 11, 12, 13, 14, 15, 16, 17, 18, 21, 22
-
Short term lease
Property Information
-
Built in 2021
-
288 units/4 stories
- Package Service
- Community-Wide WiFi
- Wi-Fi
- Controlled Access
- Maintenance on site
- Property Manager on Site
- Trash Pickup - Door to Door
- Renters Insurance Program
- Online Services
- Planned Social Activities
- Guest Apartment
- Pet Play Area
- Pet Washing Station
- EV Charging
- Key Fob Entry
- Elevator
- Lounge
- Disposal Chutes
- Conference Rooms
- Sundeck
- Cabana
- Grill
- Fitness Center
- Spa
- Pool
- Bicycle Storage
- Walking/Biking Trails
- Gameroom
- Media Center/Movie Theatre
- Plush Carpet
- Designer Tile Backsplash in Kitchen
- EV Charging Station Coming Soon
- Framed Vanity Mirrors
- Home Intrusion Alarms with Optional Monitoring
- Car Care Center
- Granite Countertops in Kitchen and Bathroom
- Indoor & Outdoor Leisure Spaces
- Indoor Trash Chutes
- Smoke Free Community
- Washer & Dryer Included
- Conference Room
- Corridor Attached Garages
- Double Sink Vanity in Bathrooms in Select Homes
- Outdoor Social Lounges with Yard Games
- Urban Mudroom in Select Homes
- ADA
- Cinema Theater
- Cross-Training & Yoga Room
- Large Walk-In Closets in Select Homes
- Pet Spa & Pet Park
- Relaxing Patio or Balcony in Select Homes
- Soaking Tub in Select Homes
- Social Lounge with Pool Table & TVs
- Upscale Wood-Finish Flooring
- Custom-Routed Wood Cabinetry with Sleek Hardware
- Elevators
- Luxer One Package System
- Two Guest Suites
- Cyber Cafe
- Modern Track and Pendant Lighting
- Online Rent Payment & Maintenance Requests
- Pet-Friendly Community
- Premium Saltwater Pool with Sundeck & Cabanas
- Storage Units Available
- Two-Tone Paint Scheme
- Brew Lounge
- Power Saving Digital Programmable Thermostats
- High Speed Internet Access
- Washer/Dryer
- Air Conditioning
- Heating
- Ceiling Fans
- Smoke Free
- Cable Ready
- Security System
- Trash Compactor
- Storage Space
- Double Vanities
- Tub/Shower
- Handrails
- Sprinkler System
- Framed Mirrors
- Wheelchair Accessible (Rooms)
- Dishwasher
- Disposal
- Ice Maker
- Granite Countertops
- Stainless Steel Appliances
- Pantry
- Island Kitchen
- Kitchen
- Microwave
- Oven
- Range
- Refrigerator
- Freezer
- Breakfast Nook
- Quartz Countertops
- Hardwood Floors
- Carpet
- Vinyl Flooring
- Dining Room
- High Ceilings
- Mud Room
- Built-In Bookshelves
- Views
- Walk-In Closets
- Linen Closet
- Double Pane Windows
- Window Coverings
- Large Bedrooms
- Balcony
- Patio
- Porch
- Deck
- Yard
| Monday | 10am - 6pm |
|---|---|
| Tuesday | 10am - 6pm |
| Wednesday | 10am - 6pm |
| Thursday | 10am - 6pm |
| Friday | 10am - 6pm |
| Saturday | 10am - 5pm |
| Sunday | Closed |
Directly east of downtown, East Raleigh sits near Interstate 440 and is home to hospitals, country clubs, neighborhood parks, grocery stores, and public schools. East Raleigh is a more affordable sector of the city, boasting a family-friendly atmosphere and apartments, houses, and townhomes for rent. Enloe High School, Raleigh Country Club, and WakeMed Raleigh Campus can be found in town, but most of the neighborhood is made up of residential streets with a rural vibe. Residents appreciate the proximity East Raleigh offers to downtown, making it a great option for families, commuters, and renters looking for more affordable rental rates.
Learn more about living in East Raleigh| Colleges & Universities | Distance | ||
|---|---|---|---|
| Colleges & Universities | Distance | ||
| Drive: | 15 min | 10.7 mi | |
| Drive: | 16 min | 11.3 mi | |
| Drive: | 17 min | 13.3 mi | |
| Drive: | 19 min | 13.3 mi |
 The GreatSchools Rating helps parents compare schools within a state based on a variety of school quality indicators and provides a helpful picture of how effectively each school serves all of its students. Ratings are on a scale of 1 (below average) to 10 (above average) and can include test scores, college readiness, academic progress, advanced courses, equity, discipline and attendance data. We also advise parents to visit schools, consider other information on school performance and programs, and consider family needs as part of the school selection process.
The GreatSchools Rating helps parents compare schools within a state based on a variety of school quality indicators and provides a helpful picture of how effectively each school serves all of its students. Ratings are on a scale of 1 (below average) to 10 (above average) and can include test scores, college readiness, academic progress, advanced courses, equity, discipline and attendance data. We also advise parents to visit schools, consider other information on school performance and programs, and consider family needs as part of the school selection process.
View GreatSchools Rating Methodology
Property Ratings at Brea Wendell Falls
We love ?? our new apartment.. The office staff is exceptional..Samantha, Isabella and Deanna.. Pristine area..cant wait for the pool to open.. So happy we found our home!
Property Manager at Brea Wendell Falls, Responded To This Review
Thank you for your 5 Star review! We are so happy to hear of your satisfaction with our community and staff! We work hard to provide a community residents are proud to call home. We are so excited for our first pool season too! Please let us know if there is anything at all you may need during your stay at Brea Wendell Falls! Samantha, Community Manager
Brea Wendell Falls Photos
Models
-
1 Bedroom
-
1 Bedroom
-
2 Bedrooms
-
2 Bedrooms
-
2 Bedrooms
-
2 Bedrooms
Nearby Apartments
Within 50 Miles of Brea Wendell Falls
View More Communities-
Windsor Falls
1500 Sunbow Falls Ln
Raleigh, NC 27609
1-3 Br $1,097-$3,148 10.8 mi
-
Park and Market
141 Park at North Hills St
Raleigh, NC 27609
1-2 Br $1,488-$4,145 12.1 mi
-
616 at the Village
616 Oberlin Rd
Raleigh, NC 27605
1-3 Br $1,406-$6,248 12.7 mi
-
The Greens at Centennial Campus
320 The Greens Cir
Raleigh, NC 27606
1-2 Br $1,360-$2,265 13.3 mi
-
Carrington at Perimeter Park
1001 Carrington Park Cir
Morrisville, NC 27560
1-3 Br $1,321-$4,230 23.3 mi
-
Villages at Pecan Grove
4000 Penuche Way
Holly Springs, NC 27540
1-3 Br $1,384-$3,296 23.8 mi
Brea Wendell Falls has one to two bedrooms with rent ranges from $1,532/mo. to $2,816/mo.
You can take a virtual tour of Brea Wendell Falls on Apartments.com.
Brea Wendell Falls is in the city of Wendell. Here you’ll find three shopping centers within 4.2 miles of the property.Four parks are within 11.6 miles, including Anderson Point Park, Historic Oak View County Park, and Clemmons Educational State Forest.
What Are Walk Score®, Transit Score®, and Bike Score® Ratings?
Walk Score® measures the walkability of any address. Transit Score® measures access to public transit. Bike Score® measures the bikeability of any address.
What is a Sound Score Rating?
A Sound Score Rating aggregates noise caused by vehicle traffic, airplane traffic and local sources









