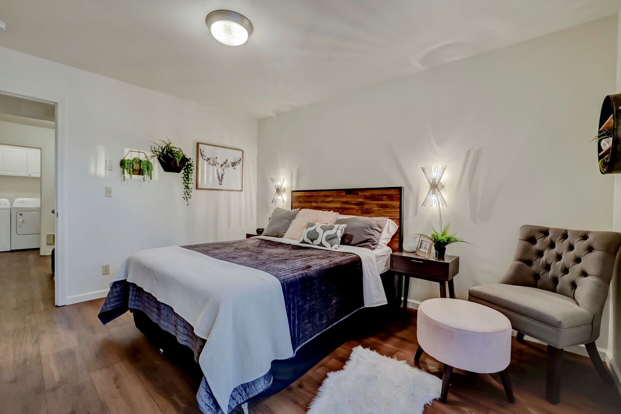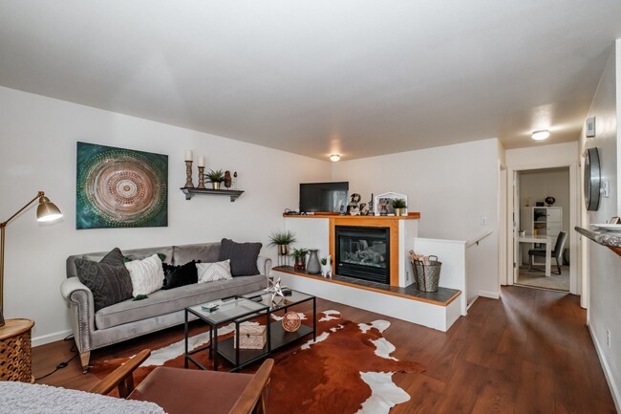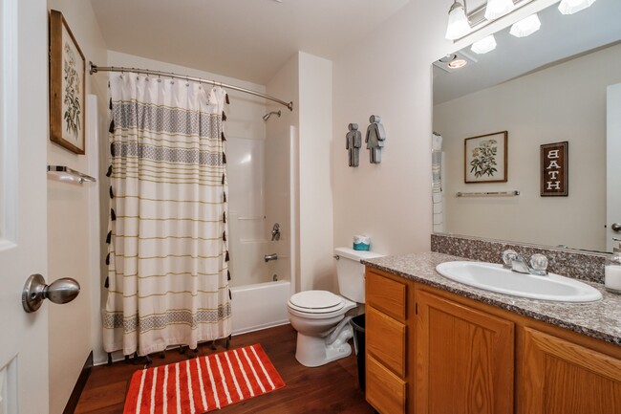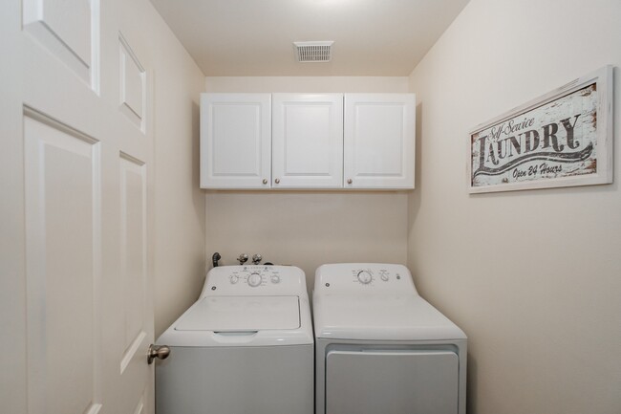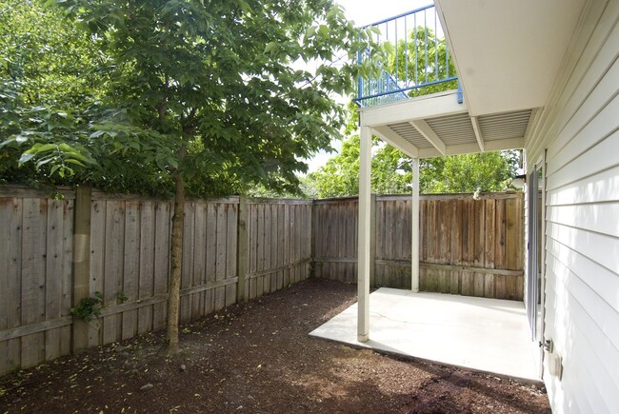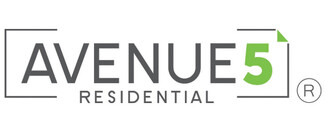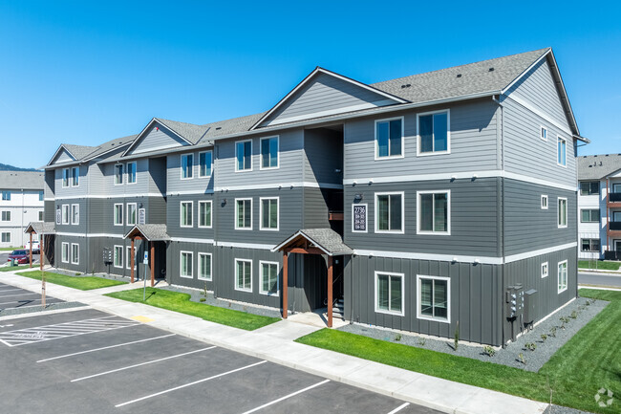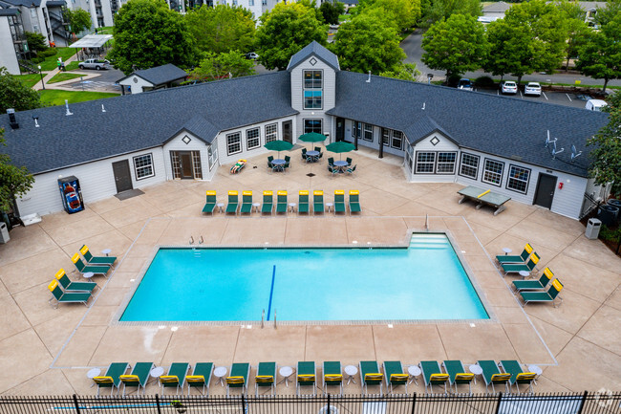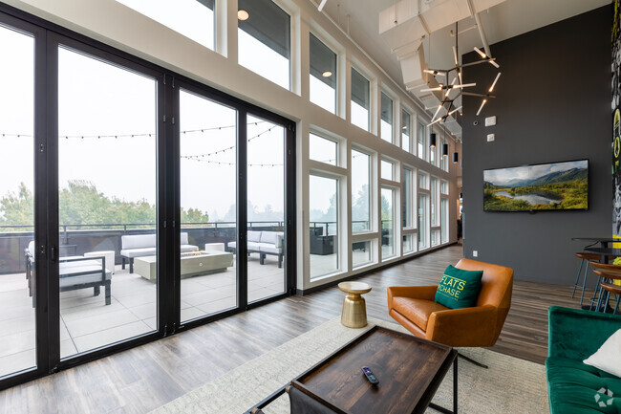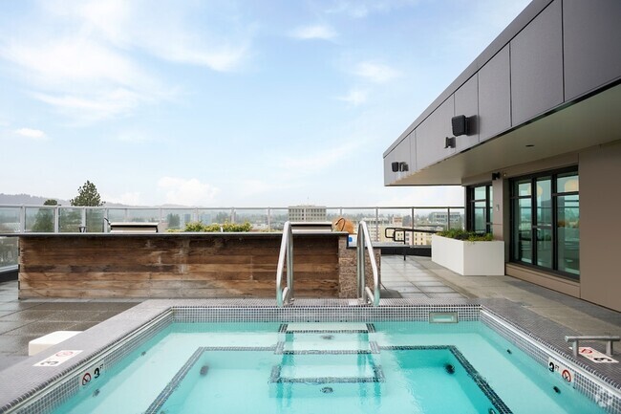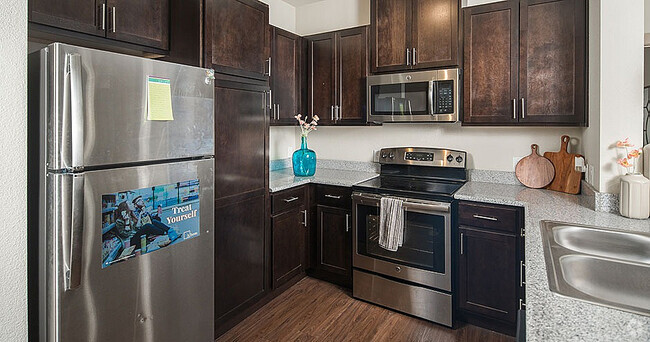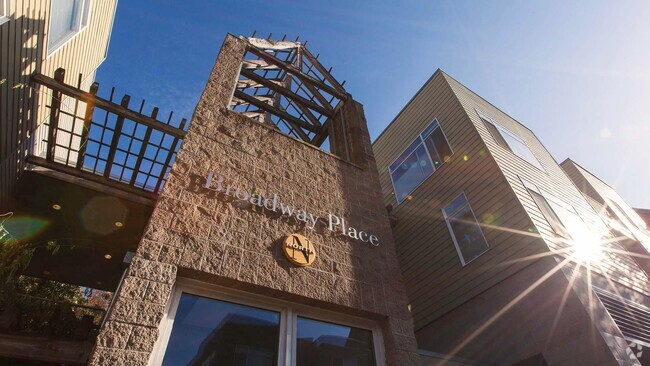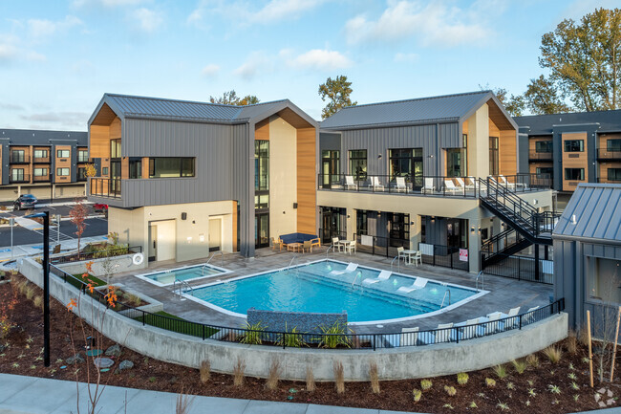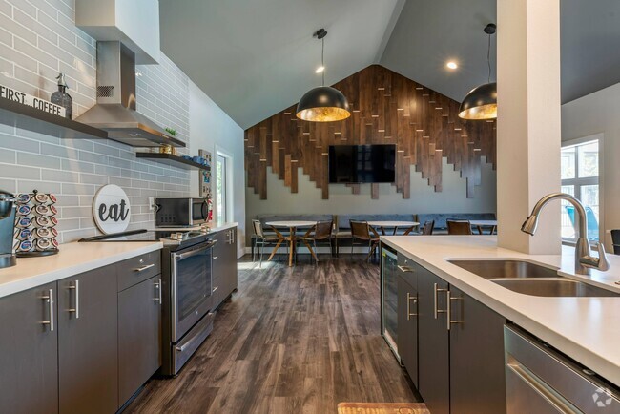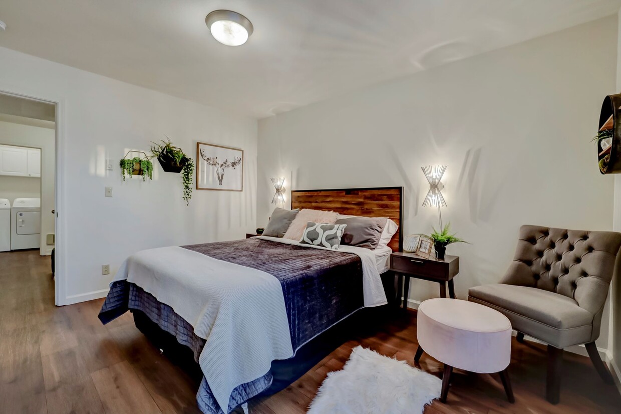-
Monthly Rent
$1,790 - $2,310
-
Bedrooms
2 - 3 bd
-
Bathrooms
2 ba
-
Square Feet
1,150 - 1,250 sq ft
Pricing & Floor Plans
-
Unit 136Cprice $1,890square feet 1,150availibility Now
-
Unit 147Cprice $1,890square feet 1,150availibility Now
-
Unit 310Cprice $1,890square feet 1,150availibility May 2
-
Unit 124Dprice $2,310square feet 1,250availibility May 31
-
Unit 136Cprice $1,890square feet 1,150availibility Now
-
Unit 147Cprice $1,890square feet 1,150availibility Now
-
Unit 310Cprice $1,890square feet 1,150availibility May 2
-
Unit 124Dprice $2,310square feet 1,250availibility May 31
About Brentwood Estates
In the heart of the Willamette Valley, between the McKenzie and the Willamette Rivers, is Brentwood Estates apartment homes. Brentwood Estates are an innovative two and three-bedroom townhome community located in Springfield, Oregon featuring fireplaces, granite counters, ample storage and washer and dryer hook ups. Surrounded by stunning mountain views, we are located near, schools, shopping, restaurants, public transportation and Interstate 5. Its the ideal location!
Brentwood Estates is an apartment community located in Lane County and the 97478 ZIP Code. This area is served by the Springfield School District 19 attendance zone.
Unique Features
- Close to Shopping and Fine Dining
- Community Patio
- Fenced back yards
- Keyless Entry Garage Included
- Resident-Use Community Kitchen
- Thurston School District
- Ample Storage
- Fitness Center and Luxurious Clubhouse
- Tennis and Basketball Courts onsite
- 2 and 3 Bedroom Townhomes
- Air Conditioner
- Monthly Resident Events (Follow us on Instagram)
- Near Public Library and Public Transportation
- BILT Rewards
- Close to Hiking Trails and Willamette Rivers
- Washer/Dryer Hook-Ups
- Solid Oak Cabinetry
- Washer Dryer Hook Ups
- 5 min from I-5
- Pantry * select floor plans only
- Pet Friendly
- Fireplaces, Granite Counters
- Flex Rent Payment Option
- Patio or Balcony and Fenced Back Yards
- Rentable Banquet Room
Community Amenities
Fitness Center
Playground
Clubhouse
Recycling
- Package Service
- Maintenance on site
- Property Manager on Site
- 24 Hour Access
- Recycling
- Planned Social Activities
- Public Transportation
- Clubhouse
- Walk-Up
- Fitness Center
- Playground
- Basketball Court
- Tennis Court
- Courtyard
- Individual Locking Bedrooms
Apartment Features
Air Conditioning
Dishwasher
Washer/Dryer Hookup
High Speed Internet Access
Hardwood Floors
Walk-In Closets
Granite Countertops
Yard
Highlights
- High Speed Internet Access
- Washer/Dryer Hookup
- Air Conditioning
- Heating
- Ceiling Fans
- Cable Ready
- Storage Space
- Tub/Shower
- Fireplace
Kitchen Features & Appliances
- Dishwasher
- Disposal
- Granite Countertops
- Pantry
- Eat-in Kitchen
- Kitchen
- Range
- Refrigerator
Model Details
- Hardwood Floors
- Carpet
- Vinyl Flooring
- Dining Room
- Views
- Walk-In Closets
- Window Coverings
- Large Bedrooms
- Balcony
- Patio
- Yard
Fees and Policies
The fees below are based on community-supplied data and may exclude additional fees and utilities.
- One-Time Move-In Fees
-
Administrative Fee$0
-
Application Fee$42
- Dogs Allowed
-
Monthly pet rent$35
-
One time Fee$0
-
Pet deposit$400
-
Pet Limit2
-
Comments:All pets must be at least six months old, with a pet deposit of $400 per animal. Call today for additional details
- Cats Allowed
-
Monthly pet rent$35
-
One time Fee$0
-
Pet deposit$400
-
Pet Limit2
-
Comments:All pets must be at least six months old, with a pet deposit of $400 per animal. Call today for additional details
- Parking
-
Garage--1 Max
- Storage Fees
-
Storage Unit$0/mo
Details
Lease Options
-
12
Property Information
-
Built in 2005
-
295 units/2 stories
- Package Service
- Maintenance on site
- Property Manager on Site
- 24 Hour Access
- Recycling
- Planned Social Activities
- Public Transportation
- Clubhouse
- Walk-Up
- Courtyard
- Fitness Center
- Playground
- Basketball Court
- Tennis Court
- Individual Locking Bedrooms
- Close to Shopping and Fine Dining
- Community Patio
- Fenced back yards
- Keyless Entry Garage Included
- Resident-Use Community Kitchen
- Thurston School District
- Ample Storage
- Fitness Center and Luxurious Clubhouse
- Tennis and Basketball Courts onsite
- 2 and 3 Bedroom Townhomes
- Air Conditioner
- Monthly Resident Events (Follow us on Instagram)
- Near Public Library and Public Transportation
- BILT Rewards
- Close to Hiking Trails and Willamette Rivers
- Washer/Dryer Hook-Ups
- Solid Oak Cabinetry
- Washer Dryer Hook Ups
- 5 min from I-5
- Pantry * select floor plans only
- Pet Friendly
- Fireplaces, Granite Counters
- Flex Rent Payment Option
- Patio or Balcony and Fenced Back Yards
- Rentable Banquet Room
- High Speed Internet Access
- Washer/Dryer Hookup
- Air Conditioning
- Heating
- Ceiling Fans
- Cable Ready
- Storage Space
- Tub/Shower
- Fireplace
- Dishwasher
- Disposal
- Granite Countertops
- Pantry
- Eat-in Kitchen
- Kitchen
- Range
- Refrigerator
- Hardwood Floors
- Carpet
- Vinyl Flooring
- Dining Room
- Views
- Walk-In Closets
- Window Coverings
- Large Bedrooms
- Balcony
- Patio
- Yard
| Monday | 9am - 6pm |
|---|---|
| Tuesday | 9am - 6pm |
| Wednesday | 9am - 6pm |
| Thursday | 9am - 6pm |
| Friday | 9am - 6pm |
| Saturday | 10am - 5pm |
| Sunday | Closed |
Separated from Eugene and the University of Oregon by the Willamette River and I-5, Springfield is a terrific city with wooded neighborhoods, mountain views, amazing outdoor adventures -- and yes, it is that Springfield. Matt Groening is an Oregon native, after all, and he based his fictional town of "Springfield" in the animated Simpsons series after Springfield, Oregon. The city even offers an unofficial Simpsons tour of Springfield, and some of the similarities are uncanny. For example, there really is a stylized horse statue at the entrance to the city, and Max's Tavern is claimed to have inspired the show's Moe's Tavern -- it is eerily similar. Max's opened in 1932, and it is rumored that Groening spent his college years in the tavern, sketching.
And while you won't be able to head out of your Springfield apartment to enjoy a Duff's beer, you will find a Moe's Tavern, and the city is known for its craft beer. It is also known for its outdoor adventures.
Learn more about living in Springfield| Colleges & Universities | Distance | ||
|---|---|---|---|
| Colleges & Universities | Distance | ||
| Drive: | 13 min | 5.3 mi | |
| Drive: | 15 min | 7.0 mi | |
| Drive: | 62 min | 47.1 mi |
 The GreatSchools Rating helps parents compare schools within a state based on a variety of school quality indicators and provides a helpful picture of how effectively each school serves all of its students. Ratings are on a scale of 1 (below average) to 10 (above average) and can include test scores, college readiness, academic progress, advanced courses, equity, discipline and attendance data. We also advise parents to visit schools, consider other information on school performance and programs, and consider family needs as part of the school selection process.
The GreatSchools Rating helps parents compare schools within a state based on a variety of school quality indicators and provides a helpful picture of how effectively each school serves all of its students. Ratings are on a scale of 1 (below average) to 10 (above average) and can include test scores, college readiness, academic progress, advanced courses, equity, discipline and attendance data. We also advise parents to visit schools, consider other information on school performance and programs, and consider family needs as part of the school selection process.
View GreatSchools Rating Methodology
Property Ratings at Brentwood Estates
The buildings are covered in moss and soot, fireplaces don't work. Parking is a joke. These places are falling apart. Our heaters dont work properly, our windows are old, the fireplace never worked.. We literally had maintenance in on a monthly basis. Market that.
Property Manager at Brentwood Estates, Responded To This Review
Thank you for bringing your concerns to our attention. Our team here at Brentwood Estates is always looking for ways to make residents feel at home, and we are sorry to hear that your experience was not positive. We hope that you will give us the opportunity to resolve this situation to your satisfaction, and invite you to give us a call at 541-741-2403, send us a message at pm.brentwoodestates@avenue5apt.com or stop by our leasing office anytime. We look forward to hearing from you.
We loved living at Brentwood Estates. It is a quiet and clean complex. Perfect apartment living for those with animals as its one of the few places that have a fenced area. Shopping is very close by, and the freeway is also right around the corner! We will miss our townhouse apartment!
Property Manager at Brentwood Estates, Responded To This Review
We are grateful and appreciate the time you took to leave your review. We love that you had such a great experience! We truly value your recommendation, and are confident we can continue to provide excellent service in the future. Thanks again and we look forward to seeing you again soon.
I like the community and the sense of family. My children have already made so many friends and I have gotten to know the leasing staff. Everyone is friendly, welcoming and professional.
Property Manager at Brentwood Estates, Responded To This Review
Thanks for sharing your opinion of Brentwood Estates We hope you have a wonderful day, and look forward to seeing you soon. ! We appreciate you choosing to make your home with us.
Brentwood has been an average experience for me. I dont care for apartment living but have had an overall decent experience at this complex.
Property Manager at Brentwood Estates, Responded To This Review
Thanks for sharing your opinion of Brentwood Estates, We appreciate you choosing to make your home with us. We hope you have a wonderful day, and look forward to seeing you soon.
Brentwood Estates offers great rates on their apartments. There is lots of storage and the layouts can't be beat. I would highly recommend living here.
Property Manager at Brentwood Estates, Responded To This Review
Thanks for sharing your opinion of Brentwood Estates. We enjoy serving our residents, and your kind words made our team's day particularly rewarding. We appreciate you choosing to make your home with us.
Ive been to myself since Ive lived here. I think my neighbors dogs are somewhat Annoying because when someone walks by the fence theyll bark for 10min but some neighbors here are rude but you cant have everything you know ? Sometimes cars will park in the middle of the road or just park on the side an have their doors open so you cant get by but it happens. I feel like once Im in my home Im relaxed and I dont have to deal with the outside world.
Property Manager at Brentwood Estates, Responded To This Review
Thanks for your feedback! We at Brentwood Estates We hope you have a wonderful day, and look forward to seeing you soon. always enjoy hearing from residents, and we appreciate your thoughtful comments.
My experience with Brentwood truly has been amazing! I was in a bad rental situation and needed to get out and I tried to rent a house but the move in costs are outrageous and so many people apply your chances are pretty slim to get the house and not always the best areas of town either, when I decided maybe a townhouse wouldnt be such a bad idea, Brentwood Estates always popped up on my search, also a fellow employee lived here once upon a time and highly recommended living here. When looking at your units I discovered the floor plan of master bedroom downstairs and everything else upstairs and its perfect! My elderly mother has a walker and needed to not have stairs, we just put a mini fridge, microwave, and coffee maker and viola, she has her own little apartment! Another feature that caught my eye was having a washer and dryer in the unit, so awesome! The apartment is so bright and open for a small space that it makes it feel bigger. The second most important feature was being able to have our dogs!! I would like to thank the staff for helping me thru the rental process, which I had never done on my own before, answering all my questions and working with me on my deposit! Thank you so much for letting us be a part of the Brentwood Estates family! We love it here!
Property Manager at Brentwood Estates, Responded To This Review
Thanks for sharing your opinion of Brentwood Estates We enjoy serving our residents, and your kind words made our team's day particularly rewarding. ! We appreciate you choosing to make your home with us.
Avoid at all costs as these people will take your money and run. Overpriced for what you get and the management is extremely rude and simply do not care about the people they "serve." They tell you one thing and do another. Charged us $30 more each month to be close to road and not by another unit beside us, trash full and everywhere since it doesn't get taken out, terrible parking, refused to fix fireplace because they didn't have the parts, and they took all of our security deposits when lease was up related to bogus repairs and cleaning fees. Pure greed here. Taking advantage of good people. Run. If you can't buy, rent somewhere else!!!!
Property Manager at Brentwood Estates, Responded To This Review
Thank you for bringing your concerns to our attention. Our team here at Brentwood Estates is always looking for ways to make residents feel at home, and we are sorry to hear that your experience was not positive. As I stated in e mail. We do have pictures if you would like to see them. Please give me a call if you have any other questions.
Terrible management beware of this property. They are rude and disrespectful.
Property Manager at Brentwood Estates, Responded To This Review
Thank you for bringing this matter to our attention. We strive to meet our residents' expectations in each and every interaction, but we regret that we fell short this time. We hope that you will give us the opportunity to resolve this situation to your satisfaction, and invite you to give us a call at 541-741-2403 send us a message at brentwoodestates@avenue5apt.com, or stop by our leasing office anytime. We look forward to hearing from you.
I've been living at Brentwood for almost three years now, and the new office staff refuse to do anything about the transients that are constantly roaming the property. They make a mess of the trash areas, go through peoples personal belongings, just fences into peoples yards to steal whatever isn't nailed down, and the office continues to do nothing while they continue to jack up the rent. Beware, not safe to walk around at night, and with the horrible parking you have to walk a half mile from where ever you get to leave your car to your apartment.
Property Manager at Brentwood Estates, Responded To This Review
W We would love to have the opportunity to speak with you in person, and discuss what may be done to alleviate some of your concerns. Please let us know which day and time would work best for you by contacting us at (541) 741-2403. We hope to hear from you soon. e appreciate you sharing your opinions, as we believe that resident feedback is instrumental in improving our level of service.
We have been residents at Brentwood for just over 2 years now. The previous management was great, they were very nice, super helpful with repairs and assistance, just overall great to work with, and I don't know how they did it, but the remembered so many of the residents by name. This new management just plain stinks. I belive they may be trying to be approachable, but the reality is they are not. They are not very considerate, difficult to talk to, very abrupt and too cooperate. They do not seem very interested in making this a community. Let alone they would prefer you do everything online with them. Multiple times I have tried to disscuss issues, maintenance or noise, and they will only accept online requests. I wonder what happened with personal contact. Unfortunately repairs take forever to get resolved, but expect immediate results from tenents. At first I was happy and comfortable living here... no longer.
Property Manager at Brentwood Estates, Responded To This Review
Hi, we regret to hear that you had a negative experience with us, but would appreciate the chance to turn your experience around. We hope that you will give us the opportunity to resolve this situation to your satisfaction, and invite you to give us a call at 541-741-2403 send us a message at pm.brentwoodestates@avenue5apt.com or stop by our leasing office anytime. We look forward to hearing from you.
We lived here for a very short time before we packed up again and moved out. The size of the unit was great, but was in desperate need of some updates and renovations. The carpet had not been replaced before we moved in, so two days later they showed up unannounced and took 9 hours to lay carpet. Parking was an absolute nightmare and I would hate to leave because I wouldn't be able to find parking when I returned. After move out, it took over a month before they did our inspection and then tried to charge us for issues that had not existed when we moved out (carpet damage, smell, etc.). There are plenty of other places that are better kept and reasonably priced.
Property Manager at Brentwood Estates, Responded To This Review
Thank you for taking the time to provide us with feedback. We?re sorry to hear that your experience at Brentwood Estates was not as positive as it could have been. We base the move outs by the move in and out form. We take pictures as well upon move out. we would be happy to share them with you. We would like to discuss how we can improve your experience as a resident here at Brentwood Estates. Please let us know when you are available so that we can work towards resolving this issue to your satisfaction. We look forward to hearing from you soon.
They make the rules here not the tenant or the customer. You don’t agree with what they want you to do they will ruin your credit and rental history. They want all the old tenants to move so they can rent at top price from out of staters who will pay. They don’t pay for garbage here anymore and we are required to pay for office electricity now. It was a nice place to live once but not now that the new owners have taken over. Management sucks here. To many chiefs. I have lived here for years. I am now paying $265.00 more a month with less services for it. They use to pressure wash the outside of the buildings and maintain the back yard. Not now. Mine hasn’t been done in a 1 1/2. Welcome to the Hotel California!!!
Property Manager at Brentwood Estates, Responded To This Review
Hello, we appreciate you leaving us a review! Your feedback is valuable in us being able to adapt to the needs of our residents. For any further information, please reach out to hello@avenue5.com
Everything went smoothly until the new owners took over. They don’t answer the phone anymore; email is the primary means of contact. They rarely respond that way. You have to walk into the office to get your questions answered and, ironically, they’re sitting at their computers clearly not busy. Before they took over you would just call and Jamie would promptly answer and get things done. My garage door broke and the maintenance guy was rude about it. I waited 2 weeks for any word on when it would be fixed and finally had to walk into the office to get an answer. They didn’t know. So I was lifting up my garage every morning with a baby to get my daughter to school. Finally had enough and moved out early. I literally paid these guys around $1500 to leave. The place is falling apart. Someone crashed into the mail boxes, my neighbor had ran into his apartment so the framing was all messed up, there’s suddenly more trash laying around with the new demographic moving in. This is the best part—someone stole my $350 cordless vacuum after I moved out. We locked up after cleaning everything up and dropped off the keys. Didn’t make it home with our vacuum so we contacted them through email about it... no answer. Showed up just before closing since that’s the only way you can get ahold of them, wouldn’t let us go get it. The lady we spoke to first, who was here before the change of ownership, was more than happy to help us but the new manager glared at her until she told us to come back tomorrow. We showed up the the next day, manager gave us the key to get into the apartment, and our vacuum was mysteriously gone. So I hope one of the staff members is enjoying their sweet new vacuum. Disgusting. Most of the trustworthy staff members left when the new owners took over and NO WONDER. I wouldn’t want to deal with these people’s crappy management and morals either.
Property Manager at Brentwood Estates, Responded To This Review
Hello, we appreciate you leaving us a review! Your feedback is valuable in us being able to adapt to the needs of our residents. For any further information, please reach out to hello@avenue5.com
I’m so disappointed in how things are turning out. Just a little over a year ago, I moved in. I was so excited to have found a property with a friendly, honest office team. They seemed to genuinely care about their residents and took their jobs seriously. WHAT A CHANGE SINCE AVENUE 5 HAS TAKEN OVER MANAGEMENT. The new managers are rude and incompetent and sloppy. Very unprofessional In manners and appearance. The leasing consultant is the only friendly face in terms of staff. She makes me feel welcome and like my problems matter. Management seems to be concerned about issues that obviously should not be a priority (like residents using certain areas to walk their dogs or ugly renovations), since basic tasks like maintenance requests are not being completed. The property is a NASTY MESS. There’s seriously poop and trash everywhere. I have no doubt that issues like parking, which has been a problem since I moved in, will only get worse and not better. The old staff were amazing and a huge reason I moved in. Night and day compared to the awful managers now. The rent has gone up so much that i’m Sure this will turn into a college, party community. I’m a member of a working family and already have a neighbor in the last few months who freely blasts music at all hours. My apartment has smelled like pot and cigarette smoke for the first time since i’ve Moved in. Super bummed. Will be saving to move. This could have been a nice place, but new management does not have their priorities straight. Or even their ducks in anything that resembles a row. Very unorganized. I’ll also note that there used to be a drop box for rent, but since the renovations have taken place, it is gone. My household works during office hours, so this makes it nearly impossible to turn in rent on time.
Property Manager at Brentwood Estates, Responded To This Review
Hello, we appreciate you leaving us a review! Your feedback is valuable in us being able to adapt to the needs of our residents. For any further information, please reach out to hello@avenue5.com
The new office staff is awful. They are cold, rude women in contrast to the amazing managers before. There is only one lady in the office who any of us recognize and like and her hands are tied as she is not a manager... There are so many problems on this property that have never been an issue before, and the issues that are and have been real are being ignored. it can take up to 2 months to get a response to a maintenance request and that doesn't guarantee that it will be fixed at that time! Neighbors have waited weeks with backed up garbage disposals, broken ovens and stoves, and refrigerators that aren't working. It is so wrong that they can get away with treating us like this. I will never rent from this company again.
Property Manager at Brentwood Estates, Responded To This Review
Hello, we appreciate you leaving us a review! Your feedback is valuable in us being able to adapt to the needs of our residents. For any further information, please reach out to hello@avenue5.com
Brentwood used to be a nice place to live. It’s a working community of mostly young families. Recently it was bought by Avenue 5 and things have changed for the worst. The office personnel are nearly all new and I just found out that the only competent manager has been transferred to a different property. The newest manager is very unprofessional and rude to residents. There is a fully fenced in basketball court on the property that many people use to exercise their dogs. The office recently sent out a threatening and condescending email to residents about it not being a dog park. When I moved in they required 3 years of rental history. A friend of mine that applied to move here informed me that they no longer require it. With the large college student population in the area and the drastically increased rent prices with the new company you can be sure that the property will soon be flooded with college students splitting the rent. There has been a noticible increase in noise pollution from people playing loud music throughout the night and the office does nothing when you call in complaints. The property used to be a really quiet and relaxing place. Parking is a nightmare and has always been a nightmare. The maintenance team used to respond to requests within 24 hours and even minor requests were sometimes completed within a few hours of letting the office know. The new maintenance team takes days to respond to requests. We waited nearly a month for our back door to get fixed. The property has also developed a feral cat problem. The cats swarm the dumpsters at night and poop in the bushes near our front door. Last month the office was closed for renovations that really didn’t need to be done. During that time they sectioned off a large area of parking spots and closed the gym. The “renovation” didn’t even do anything for residents. It just looks like new paint and the only thing in the office that residents use is the gym and nothing is different. It looks like they painted it and moved the equipment around. Do not come to Brentwood with Avenue 5 in charge, especially with the high rates they are charging.
Property Manager at Brentwood Estates, Responded To This Review
Hello, we appreciate you leaving us a review! Your feedback is valuable in us being able to adapt to the needs of our residents. For any further information, please reach out to hello@avenue5.com
Brentwood used to be a wonderful place to live, management had been great. The new management company has been embarrassing unprofessional. It seems like every month there are new rules and restrictions. Their new news letters are impressively totalitarian in their communication style. We hear a lot more from neighbors now, unfortunately its all talk about the poor job management is doing. It sounds like a lot of us are making plans to move on from here.
Property Manager at Brentwood Estates, Responded To This Review
Hello, we appreciate you leaving us a review! Your feedback is valuable in us being able to adapt to the needs of our residents. For any further information, please reach out to hello@avenue5.com
We would only consider part of the staff to be helpful. The parking situation is absolutely terrible and rules are poorly enforced. We were a small family with pet and small children. We had lived several places over the past 10 years all rentals and receive complete deposits back and had no complaints against us. We would recommend that you do your research and consider all reviews before renting here as we cannot recommend it to anyone. Expect to have your deposit preyed upon for their renovation needs. Also expect to be turned over to collections for any additional charges they can think of! We have lost nearly $1,000 for what would have been considered by all other places normal wear and tear in a nearly three-year period. We would leave zero Stars if possible!!!!!!!
Property Manager at Brentwood Estates, Responded To This Review
Hello, we appreciate you leaving us a review! Your feedback is valuable in us being able to adapt to the needs of our residents. For any further information, please reach out to hello@avenue5.com
Brentwood Estates is a great place to live, it is close to a lot of things. Freeway access is right down the street but not to close that you hear the traffic, Walmart is so close you could walk to it and there are tons of great little restaurant's close by. Its a short drive to Main street with all the little shops. Perfect place for small familys, with basketball courts, playground and a nice walking path. Not a lot of noise here either, usually pretty quite. Inside of the apartments are very nice and spacious, tons of storage and all units have a garage with it. Apartment staff is nice, helpful and things get fixed right away. My only complaint is parking spaces are rare here, they don't have enough for all the units. If you get a place with an attached garage its nice cuz you have a small driveway. Besides the parking issue its a great place to live!
Property Manager at Brentwood Estates, Responded To This Review
Hello, we appreciate you leaving us a review! Your feedback is valuable in us being able to adapt to the needs of our residents. For any further information, please reach out to hello@avenue5.com
I have lived at Brentwood Estates for the last two years. It is a great place to live with friendly office staff and on time maintenance. For such a large community it is clean, quiet and peaceful.
Property Manager at Brentwood Estates, Responded To This Review
Hello, we appreciate you leaving us a review! Your feedback is valuable in us being able to adapt to the needs of our residents. For any further information, please reach out to hello@avenue5.com
You May Also Like
Brentwood Estates has two to three bedrooms with rent ranges from $1,790/mo. to $2,310/mo.
Yes, to view the floor plan in person, please schedule a personal tour.
Similar Rentals Nearby
What Are Walk Score®, Transit Score®, and Bike Score® Ratings?
Walk Score® measures the walkability of any address. Transit Score® measures access to public transit. Bike Score® measures the bikeability of any address.
What is a Sound Score Rating?
A Sound Score Rating aggregates noise caused by vehicle traffic, airplane traffic and local sources
