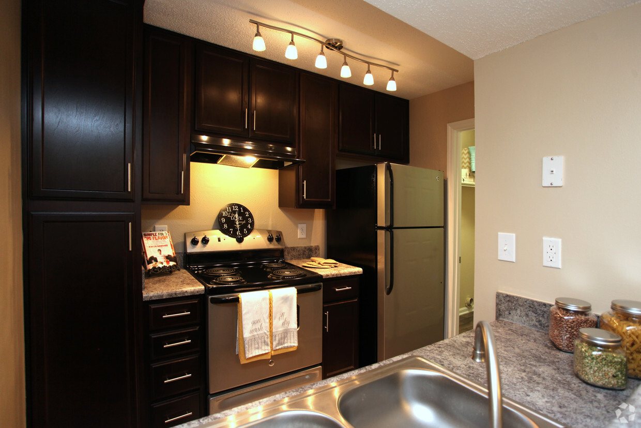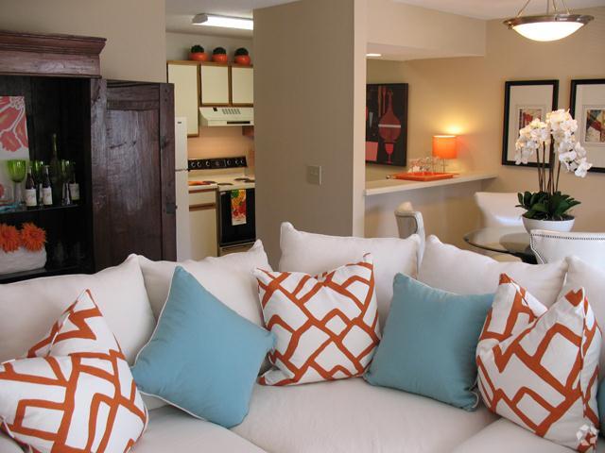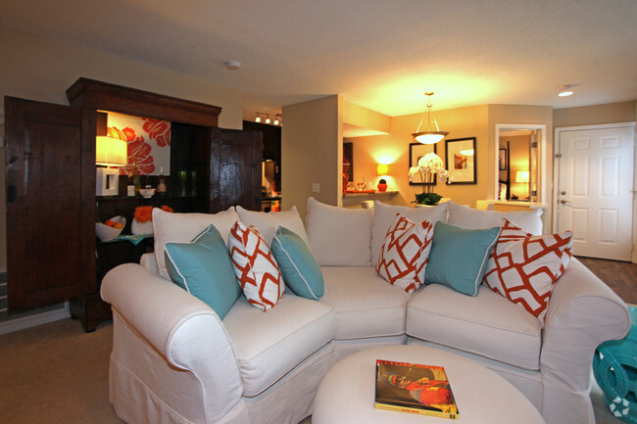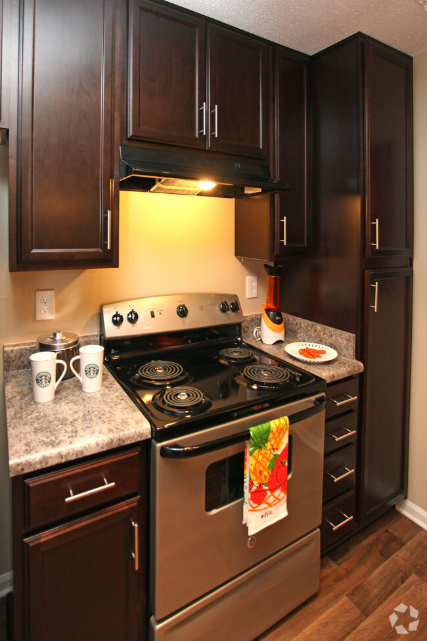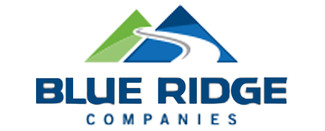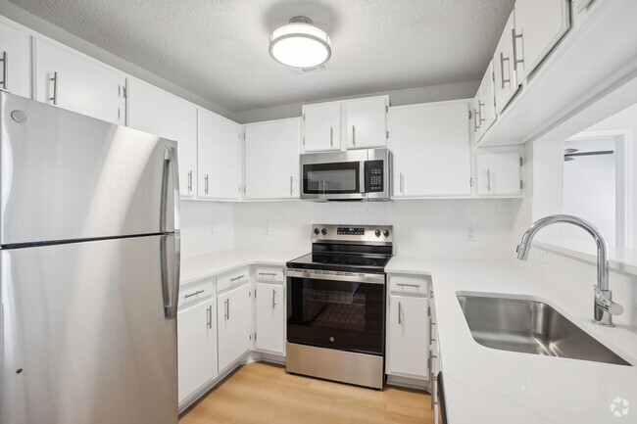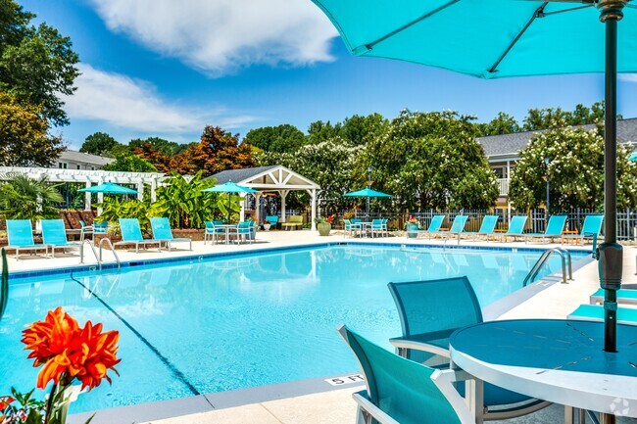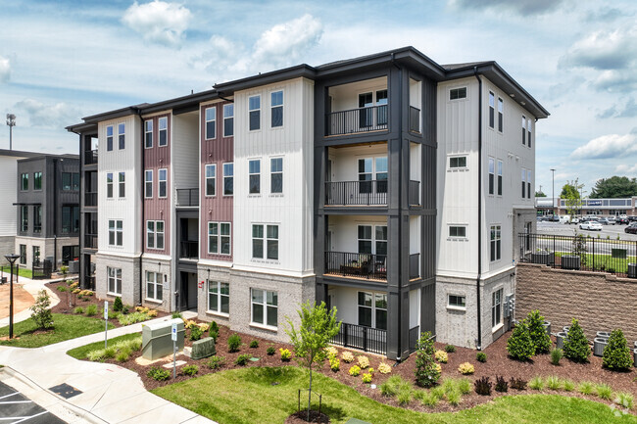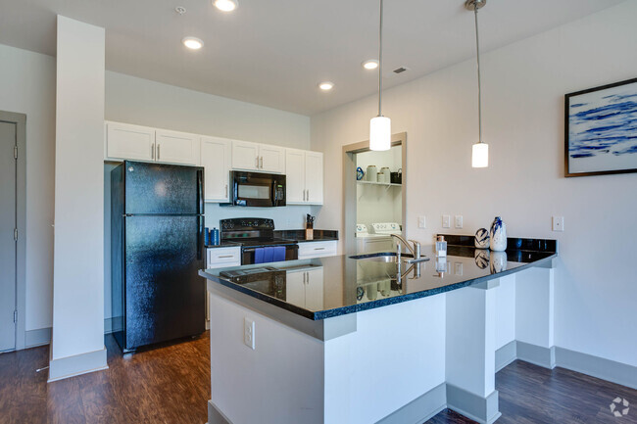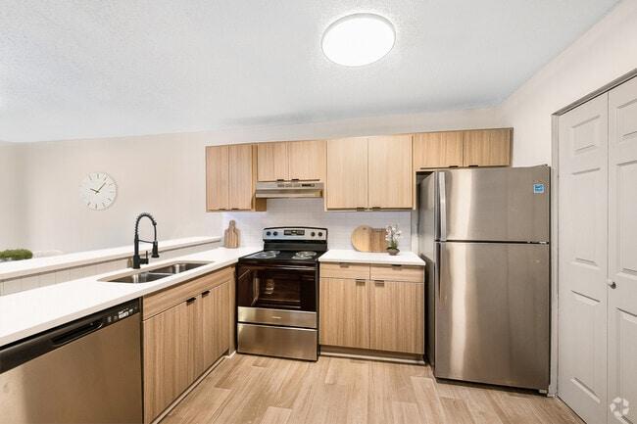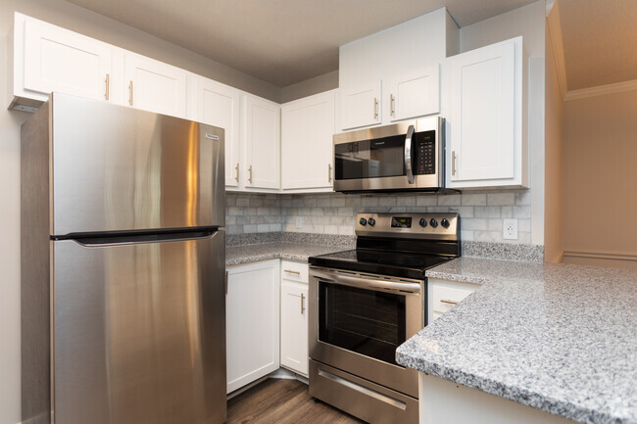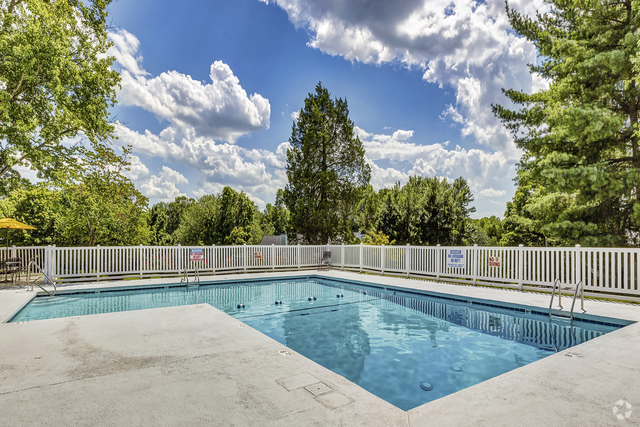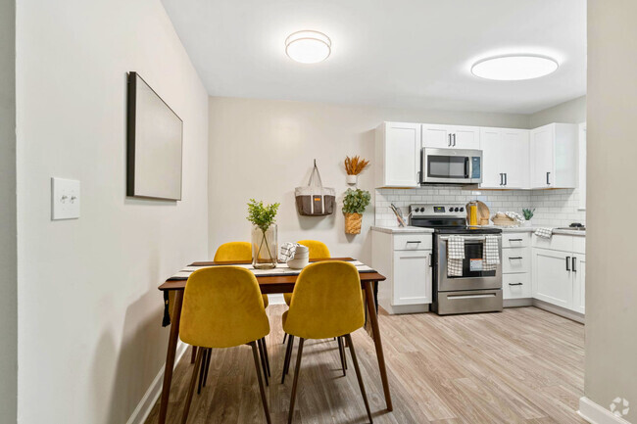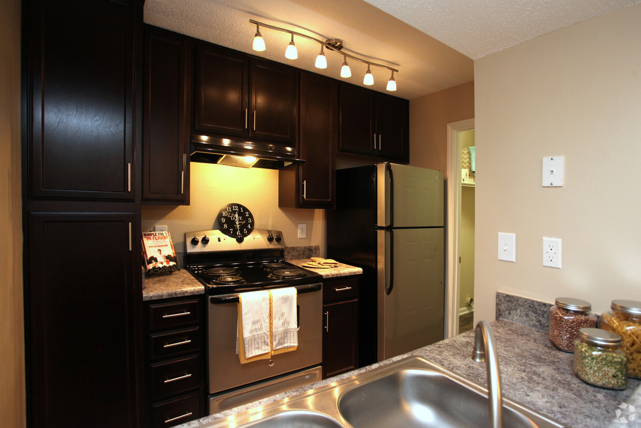-
Monthly Rent
$861 - $1,549
-
Bedrooms
1 - 3 bd
-
Bathrooms
1 - 2 ba
-
Square Feet
800 - 1,200 sq ft
Briarleigh Park truly fits the lifestyle you have earned. Select your home for our various floor plans, each one meeting the highest modern design standards with finishes reminiscent of a custom home. Briarleigh Park is conveniently situated just off prestigious Country Club Road, just minutes away from fine dining and shopping venues, along with major employment bases and interstate I-40 and 421. At a Blue Ridge community, not only do we build and manage beautiful apartment homes…we Enhance People's Lives. Our elite team of associates does this each and every day by providing customer service that is truly unsurpassed. Every time you come home you should feel like you've arrived. At Briarleigh Park…You Will!
Pricing & Floor Plans
-
Unit Nprice $1,013square feet 800availibility Now
-
Unit Rprice $1,023square feet 800availibility Now
-
Unit Eprice $1,038square feet 800availibility Now
-
Unit Xprice $1,299square feet 1,000availibility Now
-
Unit Kprice $1,309square feet 1,000availibility Now
-
Unit Tprice $1,296square feet 1,000availibility Jan 17
-
Unit Eprice $1,527square feet 1,200availibility Now
-
Unit Dprice $1,549square feet 1,200availibility Feb 16
-
Unit Nprice $1,013square feet 800availibility Now
-
Unit Rprice $1,023square feet 800availibility Now
-
Unit Eprice $1,038square feet 800availibility Now
-
Unit Xprice $1,299square feet 1,000availibility Now
-
Unit Kprice $1,309square feet 1,000availibility Now
-
Unit Tprice $1,296square feet 1,000availibility Jan 17
-
Unit Eprice $1,527square feet 1,200availibility Now
-
Unit Dprice $1,549square feet 1,200availibility Feb 16
About Briarleigh Park
Briarleigh Park truly fits the lifestyle you have earned. Select your home for our various floor plans, each one meeting the highest modern design standards with finishes reminiscent of a custom home. Briarleigh Park is conveniently situated just off prestigious Country Club Road, just minutes away from fine dining and shopping venues, along with major employment bases and interstate I-40 and 421. At a Blue Ridge community, not only do we build and manage beautiful apartment homes…we Enhance People's Lives. Our elite team of associates does this each and every day by providing customer service that is truly unsurpassed. Every time you come home you should feel like you've arrived. At Briarleigh Park…You Will!
Briarleigh Park is an apartment community located in Forsyth County and the 27104 ZIP Code. This area is served by the Winston Salem & Forsyth County attendance zone.
Unique Features
- Espresso Bean Cabinetry
- Exterior Storage With Each Apartment Home
- Oversized Soaking Tubs
- Pet Walk Areas with Stations
- Picnic/Grilling Areas
- Roommate Floor plans
- Short Term Lease
- Silver Metallic Appliances by GE
- Spacious Closets
- 2 Bedroom Upgrade
- Cable and Internet Ready
- Complimentary Coffee and Tea Bar
- Energy Efficient Heat Pump/Central Heat and Air
- Handicap Equipped
- Icemakers
- Resident Portal
- Upgraded Flooring
- Brushed Nickel Hardware
- Digital Thermostat
- Espresso Cabinetry with Brushed Nickel Hardware
- Online Payment Options
- Pet Friendly
- Planned Social Activities
- Resident Car Care Center
- 1 Bedroom Upgrade
- Breakfast Bars
- Picnic and Grilling Areas
- RentPlus - Positive Payment Credit Reporting
- Resident Social Events
- Vinyl Wood Plank Flooring
- 2” Faux Wood Blinds
- Air Conditioner
- Follow Us On Facebook and Twitter
- Open Parking
- Pantry
- Picnic Areas
- Pool View
- Abundant Interior Storage
- Bay Window (In select units)
- Bay Window (Optional)
- Cultured Mable Vanity Top
- DVD Lending Library
- Easy Access to Business 40 And Silas Creek Parkway
- Exterior Storage
- Faux Granite Kitchen Countertops
- Fully Equipped Kitchen
- Gooseneck Faucets in Kitchen
- Leash-Free Dog Park
- Nightly Door-to-Door Valet Trash Service
- Recycling Center
- Renters Insurance Required
- Spacious Kitchen
- Summer Porch with Rockers
- Valet Trash Service
- Wooded view
- Brushed Nickel Lighting Upgrades
- Close Proximity to Restaurants
- Cultured Marble Vanity Top Vanity Top and Sink in
- Fully Equipped Kitchens
- Open Air Poolside Gazebo
- W/D Connections in Each Residence
- 3 Bedroom Upgrade
- Balcony or Patio Options
- Complimentary Coffee Bar
- Custom Window Treatments
- Over-sized Walk-in Closets
- Silver Metallic Appliances
- Smoke Free Amenity Area
- Spacious One, Two, & Three Bedroom Residences
- Wood Burning Fireplace (In select units)
Community Amenities
Pool
Fitness Center
Recycling
Package Service
- Package Service
- Maintenance on site
- Property Manager on Site
- Recycling
- Planned Social Activities
- Walk-Up
- Fitness Center
- Pool
- Dog Park
Apartment Features
Washer/Dryer
Air Conditioning
Washer/Dryer Hookup
Walk-In Closets
- Washer/Dryer
- Washer/Dryer Hookup
- Air Conditioning
- Smoke Free
- Fireplace
- Pantry
- Kitchen
- Bay Window
- Walk-In Closets
- Balcony
- Patio
Fees and Policies
The fees below are based on community-supplied data and may exclude additional fees and utilities.
- One-Time Move-In Fees
-
Administrative Fee$200
-
Application Fee$75
- Dogs Allowed
-
Monthly pet rent$40
-
One time Fee$400
-
Pet Limit3
-
Restrictions:Management reserves the right to accept or deny any pet(s) with or without cause.
-
Comments:We will authorize support and/or service animals pursuant to the parameters and guidelines established by the Federal Fair Housing Act, HUD regulatory guidelines, and any applicable state and/or local law. Pets must complete a PetScreening applica...
- Cats Allowed
-
Monthly pet rent$40
-
One time Fee$400
-
Pet Limit3
-
Restrictions:Management reserves the right to accept or deny any pet(s) with or without cause.
-
Comments:We will authorize support and/or service animals pursuant to the parameters and guidelines established by the Federal Fair Housing Act, HUD regulatory guidelines, and any applicable state and/or local law. Pets must complete a PetScreening applica...
- Parking
-
Surface LotSurface Lot. Please call us for complete Parking information.--1 Max
Details
Lease Options
-
Available months 1, 3, 4, 5, 6, 7, 8, 9, 10, 11, 12, 13, 14, 15,
Property Information
-
Built in 1987
-
216 units/3 stories
 This Property
This Property
 Available Property
Available Property
- Package Service
- Maintenance on site
- Property Manager on Site
- Recycling
- Planned Social Activities
- Walk-Up
- Dog Park
- Fitness Center
- Pool
- Espresso Bean Cabinetry
- Exterior Storage With Each Apartment Home
- Oversized Soaking Tubs
- Pet Walk Areas with Stations
- Picnic/Grilling Areas
- Roommate Floor plans
- Short Term Lease
- Silver Metallic Appliances by GE
- Spacious Closets
- 2 Bedroom Upgrade
- Cable and Internet Ready
- Complimentary Coffee and Tea Bar
- Energy Efficient Heat Pump/Central Heat and Air
- Handicap Equipped
- Icemakers
- Resident Portal
- Upgraded Flooring
- Brushed Nickel Hardware
- Digital Thermostat
- Espresso Cabinetry with Brushed Nickel Hardware
- Online Payment Options
- Pet Friendly
- Planned Social Activities
- Resident Car Care Center
- 1 Bedroom Upgrade
- Breakfast Bars
- Picnic and Grilling Areas
- RentPlus - Positive Payment Credit Reporting
- Resident Social Events
- Vinyl Wood Plank Flooring
- 2” Faux Wood Blinds
- Air Conditioner
- Follow Us On Facebook and Twitter
- Open Parking
- Pantry
- Picnic Areas
- Pool View
- Abundant Interior Storage
- Bay Window (In select units)
- Bay Window (Optional)
- Cultured Mable Vanity Top
- DVD Lending Library
- Easy Access to Business 40 And Silas Creek Parkway
- Exterior Storage
- Faux Granite Kitchen Countertops
- Fully Equipped Kitchen
- Gooseneck Faucets in Kitchen
- Leash-Free Dog Park
- Nightly Door-to-Door Valet Trash Service
- Recycling Center
- Renters Insurance Required
- Spacious Kitchen
- Summer Porch with Rockers
- Valet Trash Service
- Wooded view
- Brushed Nickel Lighting Upgrades
- Close Proximity to Restaurants
- Cultured Marble Vanity Top Vanity Top and Sink in
- Fully Equipped Kitchens
- Open Air Poolside Gazebo
- W/D Connections in Each Residence
- 3 Bedroom Upgrade
- Balcony or Patio Options
- Complimentary Coffee Bar
- Custom Window Treatments
- Over-sized Walk-in Closets
- Silver Metallic Appliances
- Smoke Free Amenity Area
- Spacious One, Two, & Three Bedroom Residences
- Wood Burning Fireplace (In select units)
- Washer/Dryer
- Washer/Dryer Hookup
- Air Conditioning
- Smoke Free
- Fireplace
- Pantry
- Kitchen
- Bay Window
- Walk-In Closets
- Balcony
- Patio
| Monday | 8:30am - 5:30pm |
|---|---|
| Tuesday | 8:30am - 5:30pm |
| Wednesday | 8:30am - 5:30pm |
| Thursday | 8:30am - 5:30pm |
| Friday | 8:30am - 5:30pm |
| Saturday | 10am - 2pm |
| Sunday | Closed |
Sandwiched between Silas Creek and Little Creek on the west side of Winston-Salem, South Fork is a wooded neighborhood with cozy homes sitting along narrow, tree-lined streets. This is where you’ll find South Fork Park, a neighborhood park featuring swings, slides, and picnic tables. With a cost of living that's comfortably aligned with national averages, South Fork is an attractive place for those seeking a balance of affordability and quality of life.
Employment opportunities are diverse, with many residents working in nearby Winston-Salem industries, including healthcare, education, and manufacturing. Commuting is a breeze, whether by car on well-maintained roads or by using public transportation options that keep the city connected. Adding a touch of historical charm, South Fork has roots that stretch back to the early development of the area, with local festivals celebrating its rich heritage.
Learn more about living in South Fork| Colleges & Universities | Distance | ||
|---|---|---|---|
| Colleges & Universities | Distance | ||
| Drive: | 10 min | 4.8 mi | |
| Drive: | 12 min | 5.4 mi | |
| Drive: | 14 min | 7.6 mi | |
| Drive: | 37 min | 25.2 mi |
Property Ratings at Briarleigh Park
I'm glad I didn't pay attention to the bad reviews. I really like it here. The staff is great to work with, it's quiet, it's right around the corner from the park. I've been here eight months, and I love my apartment and all of the trees around.
They charge for alleged carpet damage! Using your money to upgrade! Do not rent here!
The place is amazing but the rules and the managers are snakes. They try to get as much money out of you as possible. If you rent here plan to have saved at least $2000-$3000 so when you move out they don’t hurt you and leave you homeless.
List if reasons not to live @ Briarleigh Park Rent is too high Poor office management Rude and inconsiderate office manager She entered room that stated my dog was in there and put their hands on my dog!!! When I wasn't at home! I have proof! They waited for me to leave. Management did nothing about loud parties Drug dealing on the property Upon moving out, was charged $25 for a plastic wrist band And being charged for alleged damage to the carpet This place is a joke They will ruin your life and your finances Better off buying a house!!!
Rental office management/Leasing agents has ZERO people skills. Communication is horrible and when you give a complaint to them that's pertaining to other tenets they act as if it's not a big deal. Parking is a joke and rather focus on how to fix parking the're super focused on slapping orange towing stickers on working registered cars that's on the lease. This has been a horrible experience with Blue Ridge because I was under the impression I would be pleased staying at this apartment property but I was clearly wrong!
This used to be a decent place to live. Unfortunately, a wave of criminal incidents have occurred at the property since August of 2015. These include breaking and entry by force, arson of a motor vehicle, larceny from a motor vehicle, and motor vehicle theft. In addition, scam artists will target residents here, following them to their apartments and demanding money to pay non-existent "lock out" fees. The management has also converted several units from long-term luxury apartments to transient, short-term housing, which has eroded the neighborhood feel that used to exist here. Before signing a lease, please check crime reports available through the Winston-Salem Police Department and Forsyth County Sheriff's office. It would also be a good idea to visit at night, as the property has a very different atmosphere then than in the daytime.
You May Also Like
Briarleigh Park has one to three bedrooms with rent ranges from $861/mo. to $1,549/mo.
Yes, to view the floor plan in person, please schedule a personal tour.
Briarleigh Park is in South Fork in the city of Winston-Salem. Here you’ll find three shopping centers within 1.2 miles of the property. Five parks are within 10.8 miles, including Reynolda Gardens, Children's Museum of Winston-Salem, and Old Salem Museums & Gardens.
Similar Rentals Nearby
What Are Walk Score®, Transit Score®, and Bike Score® Ratings?
Walk Score® measures the walkability of any address. Transit Score® measures access to public transit. Bike Score® measures the bikeability of any address.
What is a Sound Score Rating?
A Sound Score Rating aggregates noise caused by vehicle traffic, airplane traffic and local sources
