Bright Design Homes
319 Prairie Dr,
Stanley,
ND
58784

Check Back Soon for Upcoming Availability
| Beds | Baths | Average SF | Availability |
|---|---|---|---|
| 3 Bedrooms 3 Bedrooms 3 Br | 2 Baths 2 Baths 2 Ba | 1,600 SF | Not Available |
| 3 Bedrooms 3 Bedrooms 3 Br | 2.5 Baths 2.5 Baths 2.5 Ba | 1,305 SF | Not Available |
About Bright Design Homes
Located just ½ mile north of the City of Stanley off of Old Highway 2 and 63rd Street NW, this brand-new subdivision offers rolling hills and spacious lots. Choose from a 3-bedroom home with attached 2 car garages, full basements, backyard decks and array of other amenities. We also have available single level twin homes with 3 bedrooms, 2 baths and 2-car attached garages and two-story townhomes with 3 bedrooms, 2 ½ baths, one-stall garages, walk-in closet, designer colors and more. We offer an on-site manager with maintenance services. Easy Out Clause with job transfer.
Bright Design Homes is a townhouse community located in Mountrail County and the 58784 ZIP Code. This area is served by the Stanley 2 attendance zone.
Unique Features
- 2-car attached garage
- 1-car attached garage
- One Month Free With 12 Month Lease!!
- Utilities Package Offered
Community Amenities
Laundry Facilities
Furnished Units Available
Controlled Access
24 Hour Access
- Package Service
- Laundry Facilities
- Controlled Access
- Maintenance on site
- Property Manager on Site
- 24 Hour Access
- Furnished Units Available
- Trash Pickup - Curbside
- Online Services
- Walk-Up
Townhome Features
Washer/Dryer
Air Conditioning
Dishwasher
Walk-In Closets
Island Kitchen
Yard
Microwave
Refrigerator
Highlights
- Washer/Dryer
- Air Conditioning
- Heating
- Ceiling Fans
- Smoke Free
- Cable Ready
- Double Vanities
- Tub/Shower
Kitchen Features & Appliances
- Dishwasher
- Disposal
- Ice Maker
- Island Kitchen
- Eat-in Kitchen
- Kitchen
- Microwave
- Oven
- Range
- Refrigerator
- Freezer
- Breakfast Nook
Floor Plan Details
- Carpet
- Tile Floors
- Vinyl Flooring
- Dining Room
- Basement
- Walk-In Closets
- Linen Closet
- Furnished
- Double Pane Windows
- Patio
- Deck
- Yard
- Lawn
Fees and Policies
The fees below are based on community-supplied data and may exclude additional fees and utilities.
- One-Time Move-In Fees
-
Application Fee$30
Pet policies are negotiable.
- Parking
-
Surface Lot--
-
Garage--Assigned Parking
Details
Lease Options
-
1 - 12 Month Leases
-
Short term lease
Property Information
-
Built in 2014
-
83 houses/1 story
-
Furnished Units Available
Stanley was established in 1902 and is located in Mountrail County. The city rests atop the oil-rich Bakken Formation, which was first discovered in the 1950s.
Residents can board the Amtrak at the local station in Stanley. This train stops by once a day in both directions, with destinations to Chicago, Portland, and Seattle. Restaurants in the area include Godfather’s Pizza, Subway, and Joyce’s Café. Residents of Stanley enjoy tee time at the Prairie Rose Golf Course, movies at the Regis Theatre, Ina Mae Rude Aquatic Center, and outdoor recreation at Wilson Park on Highway 8.
Learn more about living in Stanley- Package Service
- Laundry Facilities
- Controlled Access
- Maintenance on site
- Property Manager on Site
- 24 Hour Access
- Furnished Units Available
- Trash Pickup - Curbside
- Online Services
- Walk-Up
- 2-car attached garage
- 1-car attached garage
- One Month Free With 12 Month Lease!!
- Utilities Package Offered
- Washer/Dryer
- Air Conditioning
- Heating
- Ceiling Fans
- Smoke Free
- Cable Ready
- Double Vanities
- Tub/Shower
- Dishwasher
- Disposal
- Ice Maker
- Island Kitchen
- Eat-in Kitchen
- Kitchen
- Microwave
- Oven
- Range
- Refrigerator
- Freezer
- Breakfast Nook
- Carpet
- Tile Floors
- Vinyl Flooring
- Dining Room
- Basement
- Walk-In Closets
- Linen Closet
- Furnished
- Double Pane Windows
- Patio
- Deck
- Yard
- Lawn
| Monday | 9am - 5pm |
|---|---|
| Tuesday | 9am - 5pm |
| Wednesday | 9am - 5pm |
| Thursday | 9am - 5pm |
| Friday | 9am - 5pm |
| Saturday | 10am - 6pm |
| Sunday | Closed |
 The GreatSchools Rating helps parents compare schools within a state based on a variety of school quality indicators and provides a helpful picture of how effectively each school serves all of its students. Ratings are on a scale of 1 (below average) to 10 (above average) and can include test scores, college readiness, academic progress, advanced courses, equity, discipline and attendance data. We also advise parents to visit schools, consider other information on school performance and programs, and consider family needs as part of the school selection process.
The GreatSchools Rating helps parents compare schools within a state based on a variety of school quality indicators and provides a helpful picture of how effectively each school serves all of its students. Ratings are on a scale of 1 (below average) to 10 (above average) and can include test scores, college readiness, academic progress, advanced courses, equity, discipline and attendance data. We also advise parents to visit schools, consider other information on school performance and programs, and consider family needs as part of the school selection process.
View GreatSchools Rating Methodology
Property Ratings at Bright Design Homes
I lived with bright design homes for over 2 and half years and never once was disappointed with my decision! The homes were nicely built, and spacious for a family! The property manager Cody is an outstanding manager! From getting work orders on any appliance put in and just overall politeness and a good guy! And then they had an excellent service group lead by James, who once again had outstanding work ethic and personality! Any small problems in the over 2 years these 2 guys took care of it immediately! 5 STARS, If your looking to live in Stanley or the area I suggest these fine homes!
Similar Rentals Nearby
-
-
-
$1,6754 Beds, 2.5 Baths, 1,700 sq ftApartment for Rent
What Are Walk Score®, Transit Score®, and Bike Score® Ratings?
Walk Score® measures the walkability of any address. Transit Score® measures access to public transit. Bike Score® measures the bikeability of any address.
What is a Sound Score Rating?
A Sound Score Rating aggregates noise caused by vehicle traffic, airplane traffic and local sources
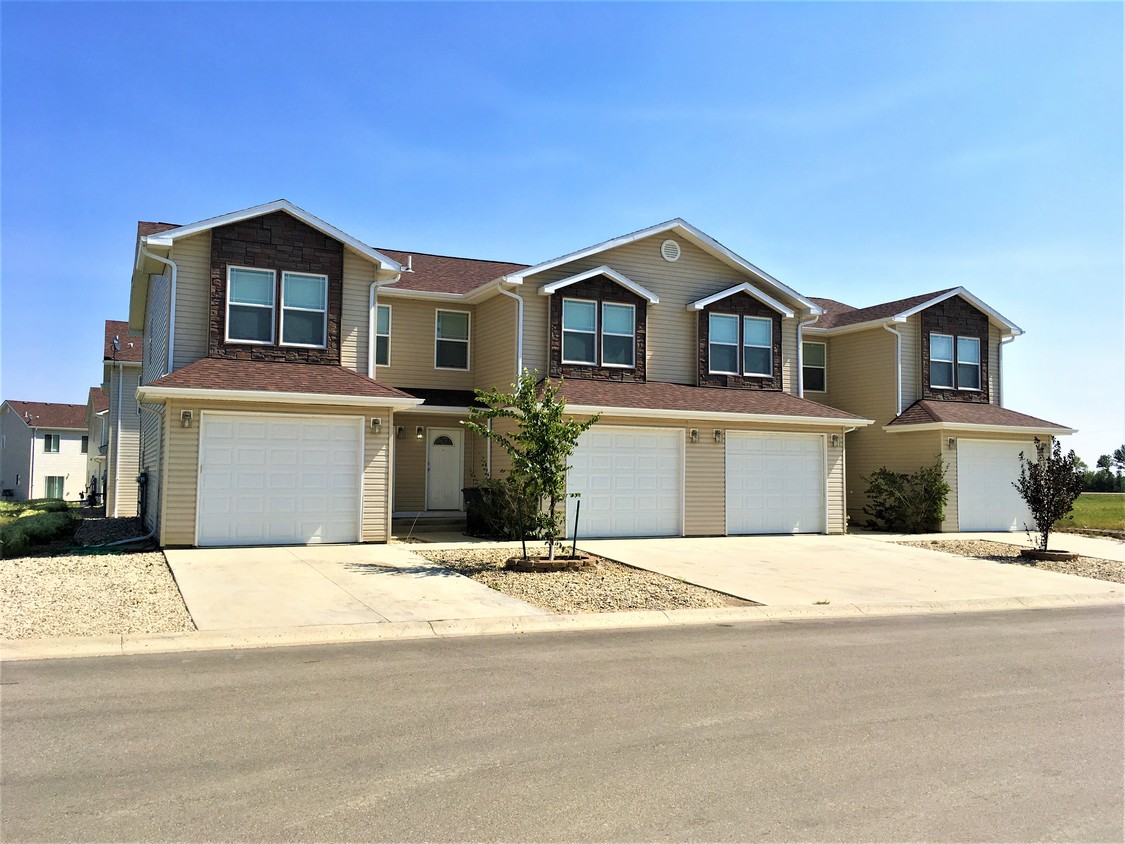
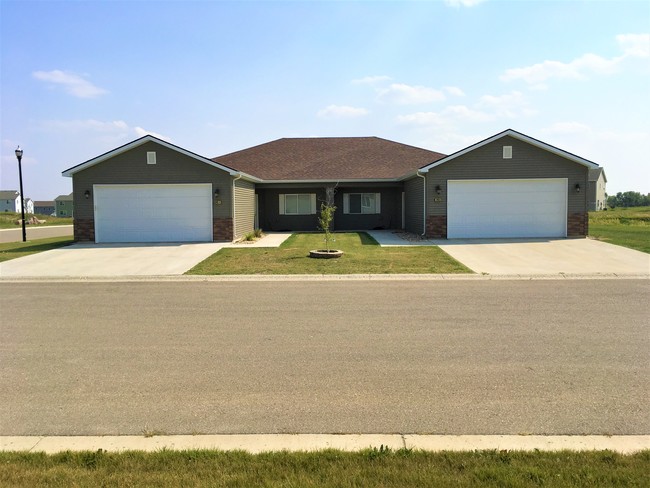





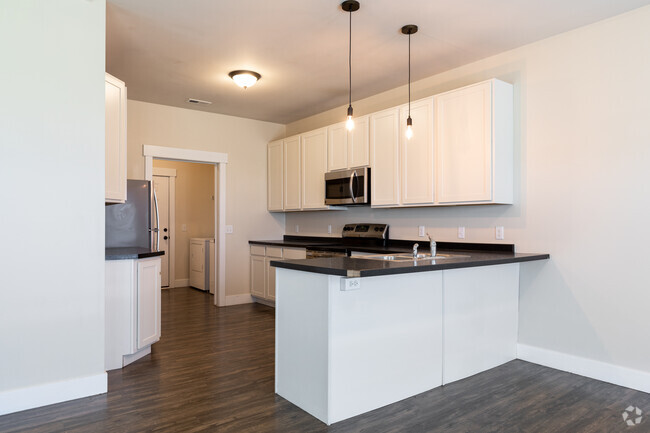
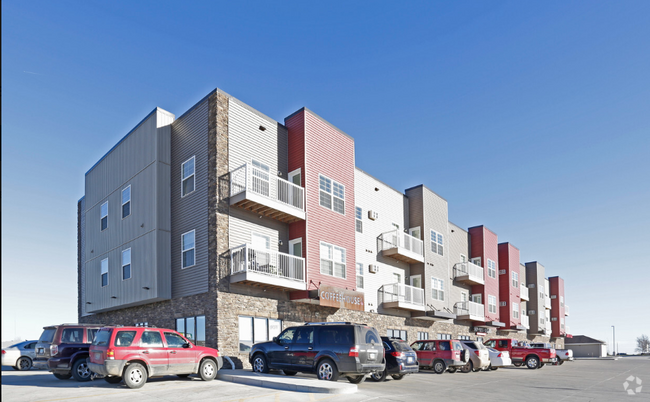
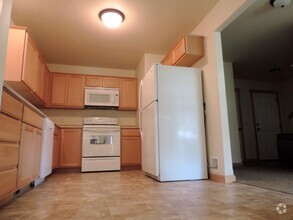

Responded To This Review