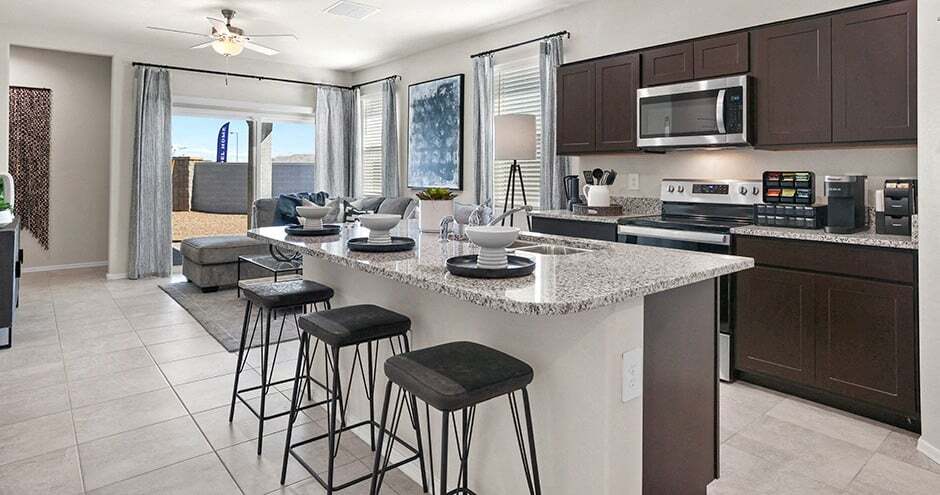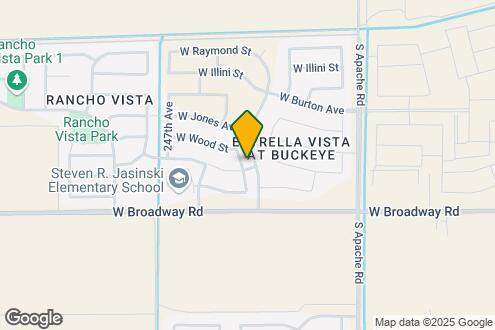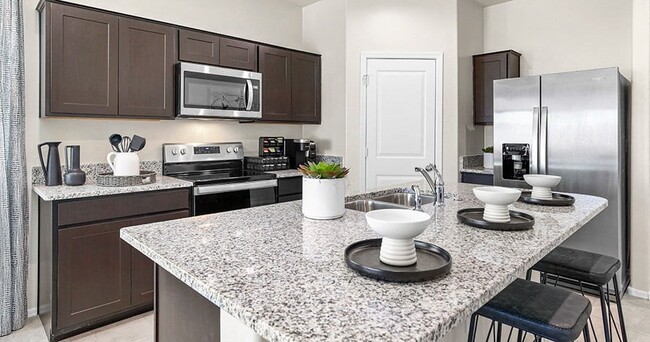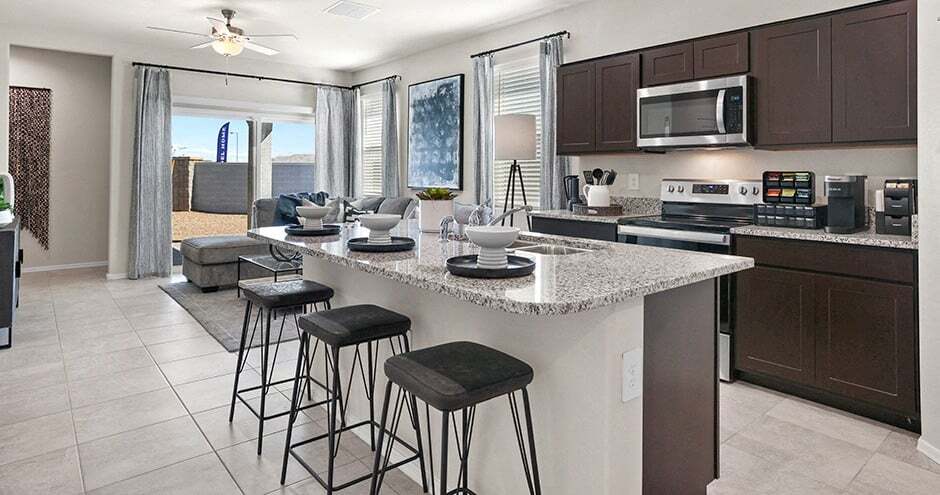Broadway North at Estrella Vista
4195 S 245th Dr,
Buckeye,
AZ
85326
Property Website
-
Monthly Rent
$1,999 - $2,250
-
Bedrooms
3 - 4 bd
-
Bathrooms
2 ba
-
Square Feet
1,317 - 1,788 sq ft
Pricing & Floor Plans
-
Unit 1091045price $2,095square feet 1,317availibility Now
-
Unit 1091097price $2,095square feet 1,788availibility Apr 16
-
Unit 1091169price $1,999square feet 1,788availibility Now
-
Unit 1091095price $2,250square feet 1,788availibility Now
-
Unit 1091111price $2,250square feet 1,788availibility Now
-
Unit 1091024price $2,175square feet 1,696availibility Now
-
Unit 1091114price $2,175square feet 1,696availibility Mar 21
-
Unit 1091159price $2,175square feet 1,696availibility Apr 1
-
Unit 1091045price $2,095square feet 1,317availibility Now
-
Unit 1091097price $2,095square feet 1,788availibility Apr 16
-
Unit 1091169price $1,999square feet 1,788availibility Now
-
Unit 1091095price $2,250square feet 1,788availibility Now
-
Unit 1091111price $2,250square feet 1,788availibility Now
-
Unit 1091024price $2,175square feet 1,696availibility Now
-
Unit 1091114price $2,175square feet 1,696availibility Mar 21
-
Unit 1091159price $2,175square feet 1,696availibility Apr 1
About Broadway North at Estrella Vista
There’s no place like these new construction homes at Broadway North at Estrella Vista in Buckeye, AZ. Discover the difference in a professionally managed, private rental home – complete with attached garage, fenced yard, in-unit washer/dryer, stainless steel appliances, and granite countertops. As a resident of our community, you’ll enjoy a neighborhood feel, plus ample community green space, we also offer community walking paths, a dog park, and a playground. Come see why Broadway North at Estrella Vista is more than a place to live – it’s a lifestyle to love. Self-guided tours are available every day. Visit our website to schedule.
Broadway North at Estrella Vista is a single family homes community located in Maricopa County and the 85326 ZIP Code. This area is served by the Buckeye Elementary District attendance zone.
Unique Features
- Near Public Transit
- On-Site Management
- Additional Storage
- Full-Size Washer/dryer Included
- Pet Friendly
- Reserved Parking
- On-Call Emergency Maintenance
Community Amenities
Playground
24 Hour Access
Trash Pickup - Curbside
Walking/Biking Trails
- Wi-Fi
- 24 Hour Access
- Trash Pickup - Curbside
- Online Services
- Playground
- Walking/Biking Trails
- Fenced Lot
- Dog Park
House Features
Washer/Dryer
Air Conditioning
Dishwasher
High Speed Internet Access
Walk-In Closets
Island Kitchen
Granite Countertops
Yard
Highlights
- High Speed Internet Access
- Wi-Fi
- Washer/Dryer
- Air Conditioning
- Ceiling Fans
- Cable Ready
- Storage Space
- Double Vanities
- Tub/Shower
Kitchen Features & Appliances
- Dishwasher
- Disposal
- Ice Maker
- Granite Countertops
- Stainless Steel Appliances
- Pantry
- Island Kitchen
- Kitchen
- Microwave
- Oven
- Range
- Refrigerator
- Freezer
Floor Plan Details
- Carpet
- Tile Floors
- Dining Room
- High Ceilings
- Family Room
- Office
- Walk-In Closets
- Double Pane Windows
- Window Coverings
- Patio
- Yard
- Lawn
Fees and Policies
The fees below are based on community-supplied data and may exclude additional fees and utilities.
- One-Time Move-In Fees
-
Administrative Fee$200
-
Application Fee$75
- Dogs Allowed
-
Monthly pet rent$35
-
One time Fee$250
-
Pet Limit3
-
Restrictions:Breed Restrictions Apply
-
Comments:2nd and 3rd pet $100 ea.
- Cats Allowed
-
Monthly pet rent$35
-
One time Fee$250
-
Pet Limit3
-
Comments:2nd and 3rd pet $100 ea.
Details
Lease Options
-
12, 13, 14, 15
Property Information
-
Built in 2023
-
174 houses/1 story
- Wi-Fi
- 24 Hour Access
- Trash Pickup - Curbside
- Online Services
- Fenced Lot
- Dog Park
- Playground
- Walking/Biking Trails
- Near Public Transit
- On-Site Management
- Additional Storage
- Full-Size Washer/dryer Included
- Pet Friendly
- Reserved Parking
- On-Call Emergency Maintenance
- High Speed Internet Access
- Wi-Fi
- Washer/Dryer
- Air Conditioning
- Ceiling Fans
- Cable Ready
- Storage Space
- Double Vanities
- Tub/Shower
- Dishwasher
- Disposal
- Ice Maker
- Granite Countertops
- Stainless Steel Appliances
- Pantry
- Island Kitchen
- Kitchen
- Microwave
- Oven
- Range
- Refrigerator
- Freezer
- Carpet
- Tile Floors
- Dining Room
- High Ceilings
- Family Room
- Office
- Walk-In Closets
- Double Pane Windows
- Window Coverings
- Patio
- Yard
- Lawn
| Monday | 10am - 6pm |
|---|---|
| Tuesday | 10am - 6pm |
| Wednesday | 10am - 6pm |
| Thursday | 10am - 6pm |
| Friday | 10am - 6pm |
| Saturday | 10am - 5pm |
| Sunday | Closed |
Situated about 45 minutes west of Downtown Phoenix, West Valley provides residents with both a rural and suburban feel. Clusters of apartments and single-family homes are located within minutes of vast open fields, farms, and dairies in West Valley.
Residents enjoy a laidback atmosphere in West Valley, along with rugged mountain vistas. Recreational opportunities abound at Sundance Park, Skyline Regional Park, Estrella Mountain Regional Park, and the Gila River. While West Valley offers a slower paced lifestyle, it’s also just a short drive from attractions like ISM Raceway as well as the Wildlife World Zoo, Aquarium, and Safari Park. Getting around from West Valley is easy with access to I-10 and Route 85.
Learn more about living in West Valley| Colleges & Universities | Distance | ||
|---|---|---|---|
| Colleges & Universities | Distance | ||
| Drive: | 27 min | 18.6 mi | |
| Drive: | 46 min | 32.5 mi | |
| Drive: | 46 min | 32.6 mi | |
| Drive: | 50 min | 36.2 mi |
Transportation options available in Buckeye include Van Buren/1St Ave, located 32.7 miles from Broadway North at Estrella Vista. Broadway North at Estrella Vista is near Phoenix Sky Harbor International, located 38.3 miles or 50 minutes away.
| Transit / Subway | Distance | ||
|---|---|---|---|
| Transit / Subway | Distance | ||
|
|
Drive: | 42 min | 32.7 mi |
|
|
Drive: | 42 min | 32.9 mi |
|
|
Drive: | 46 min | 34.6 mi |
|
|
Drive: | 46 min | 35.3 mi |
|
|
Drive: | 47 min | 36.2 mi |
| Airports | Distance | ||
|---|---|---|---|
| Airports | Distance | ||
|
Phoenix Sky Harbor International
|
Drive: | 50 min | 38.3 mi |
Time and distance from Broadway North at Estrella Vista.
| Shopping Centers | Distance | ||
|---|---|---|---|
| Shopping Centers | Distance | ||
| Walk: | 17 min | 0.9 mi | |
| Walk: | 19 min | 1.0 mi | |
| Drive: | 3 min | 2.0 mi |
| Military Bases | Distance | ||
|---|---|---|---|
| Military Bases | Distance | ||
| Drive: | 33 min | 21.6 mi | |
| Drive: | 50 min | 38.1 mi | |
| Drive: | 61 min | 42.6 mi |
Broadway North at Estrella Vista Photos
-
-
Map Image of the Property
-
Gull: 3 BD| 2 BA | 1317 SQFT
-
-
-
-
-
-
Floor Plans
-
3 Bedrooms
-
3 Bedrooms
-
4 Bedrooms
-
4 Bedrooms
-
4 Bedrooms
-
4 Bedrooms
Nearby Apartments
Within 50 Miles of Broadway North at Estrella Vista
View More Communities-
Nexus at Hurley Ranch
8526 W Agora Ln
Tolleson, AZ 85353
3-5 Br $2,230-$2,495 19.3 mi
-
Broadway North at Mason Ranch
25200 N 151st Dr
Surprise, AZ 85387
3-5 Br $2,195-$2,994 23.8 mi
-
Estates on Maryland Apartments
1802 W Maryland Ave
Phoenix, AZ 85015
3 Br $1,900-$3,155 29.0 mi
-
The Heritage Apartment Homes
1100 E Osborn Rd
Phoenix, AZ 85014
3 Br $2,008-$3,384 30.5 mi
-
Bella Vista Apartment Homes
7810 N 14th Pl
Phoenix, AZ 85020
3 Br $1,800-$2,564 31.9 mi
-
The Enclave Apartment Homes
3255 S Dorsey Ln
Tempe, AZ 85282
3 Br $2,065-$3,004 38.2 mi
Broadway North at Estrella Vista has three to four bedrooms with rent ranges from $1,999/mo. to $2,250/mo.
You can take a virtual tour of Broadway North at Estrella Vista on Apartments.com.
What Are Walk Score®, Transit Score®, and Bike Score® Ratings?
Walk Score® measures the walkability of any address. Transit Score® measures access to public transit. Bike Score® measures the bikeability of any address.
What is a Sound Score Rating?
A Sound Score Rating aggregates noise caused by vehicle traffic, airplane traffic and local sources






