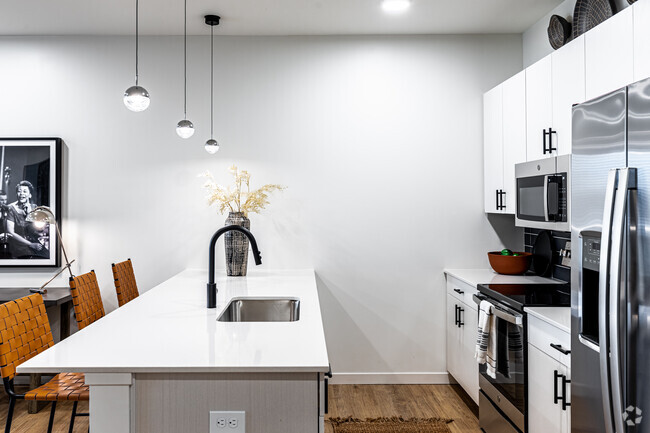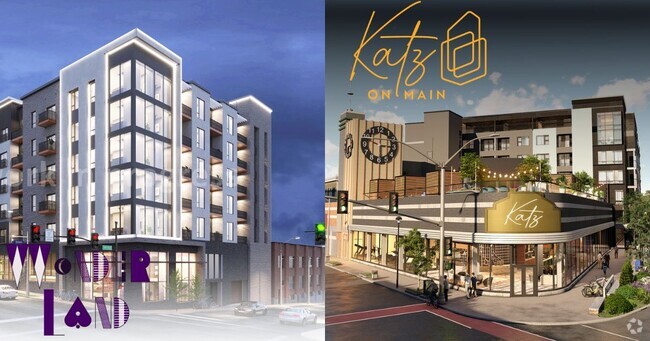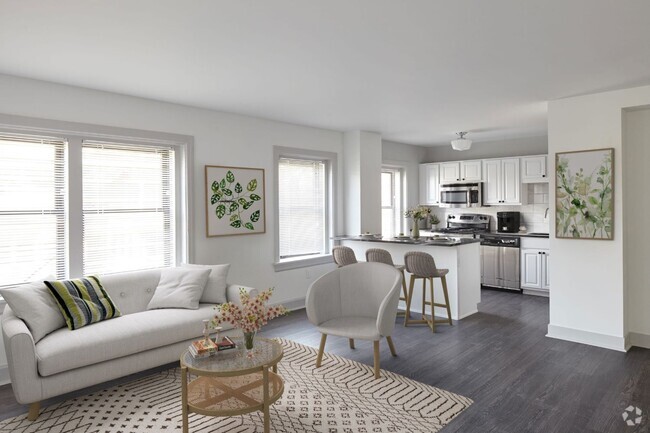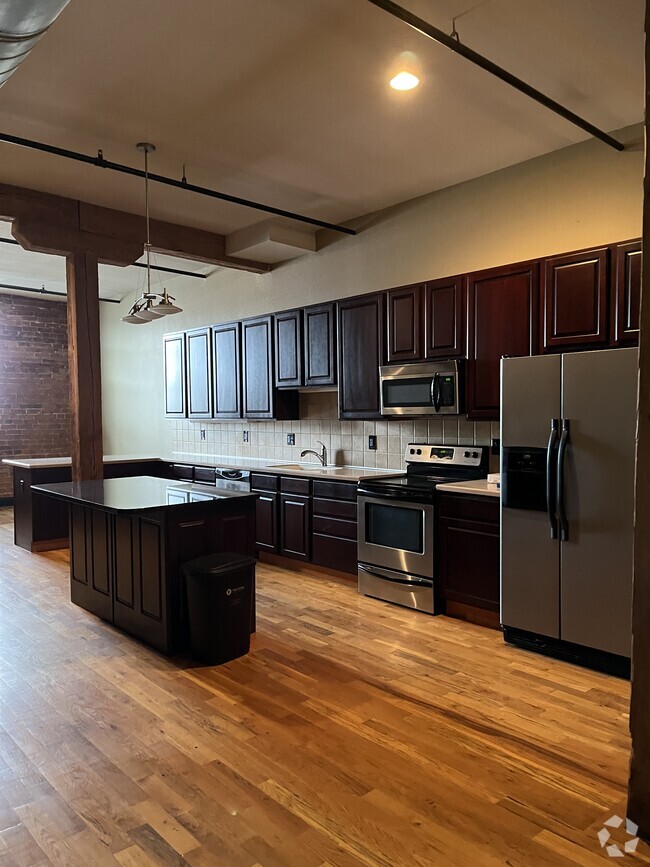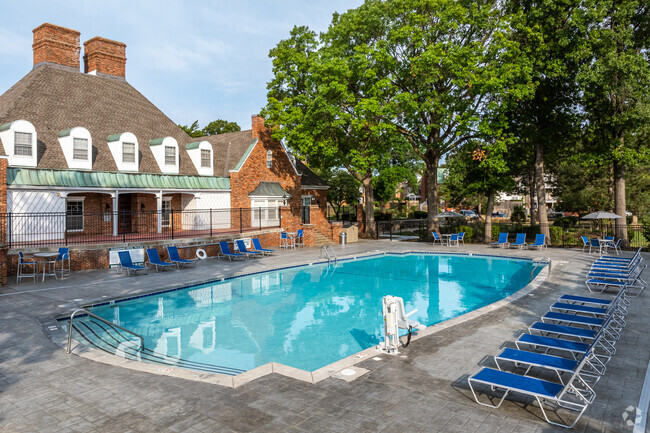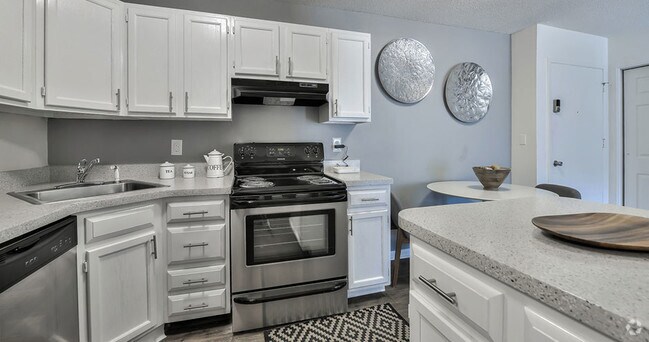Brookside Commons
6551 Rockhill Rd,
Kansas City,
MO
64131

-
Monthly Rent
$1,395 - $2,695
-
Bedrooms
1 - 2 bd
-
Bathrooms
1 - 2 ba
-
Square Feet
718 - 1,239 sq ft

Upscale Living in Kansas City Reimagine how you live with Brookside Commons, a brand new community offering elevated apartment living in Kansas City, MO, located in the heart of the Brookside neighborhood. Close to every convenience, our Brookside Commons welcome you to discover unparalleled and luxurious amenities. From the sparkling resort-style pool and courtyard to guest suites, coffee lounges, and workspaces, we have your comfort in mind. We also have a dog park and pet policy set to accommodate your adorable pets within the community. Boasting an impressive mix of modern studios, one, and two-bedroom apartments, we guarantee that you will find the best home that will match your lifestyle. Comfortable Living. Lavish Amenities. Brookside Commons is the top choice for comfort and elegance in apartment living. Our apartments offer luxurious accommodations near the heart of Kansas City, and deliver limitless opportunities for our residents to indulge in refined interiors and community amenities. Conveniently located near city hotspots, Brookside Commons is the ideal location for a tranquil escape to upscale living. Discover elevated living at Brookside Commons today.
Pricing & Floor Plans
-
Unit 3-3127price $1,625square feet 809availibility Now
-
Unit 3-3227price $1,625square feet 809availibility May 30
-
Unit 3-3427price $1,625square feet 809availibility Jul 10
-
Unit 3-3027price $1,625square feet 809availibility Now
-
Unit 1-1115price $1,395square feet 758availibility Jun 29
-
Unit 2-2318price $1,395square feet 758availibility Sep 10
-
Unit 1-1209price $1,395square feet 718availibility Jul 11
-
Unit 1-1408price $1,395square feet 718availibility Jul 14
-
Unit 2-2429price $2,395square feet 1,239availibility Now
-
Unit 3-3127price $1,625square feet 809availibility Now
-
Unit 3-3227price $1,625square feet 809availibility May 30
-
Unit 3-3427price $1,625square feet 809availibility Jul 10
-
Unit 3-3027price $1,625square feet 809availibility Now
-
Unit 1-1115price $1,395square feet 758availibility Jun 29
-
Unit 2-2318price $1,395square feet 758availibility Sep 10
-
Unit 1-1209price $1,395square feet 718availibility Jul 11
-
Unit 1-1408price $1,395square feet 718availibility Jul 14
-
Unit 2-2429price $2,395square feet 1,239availibility Now
About Brookside Commons
Upscale Living in Kansas City Reimagine how you live with Brookside Commons, a brand new community offering elevated apartment living in Kansas City, MO, located in the heart of the Brookside neighborhood. Close to every convenience, our Brookside Commons welcome you to discover unparalleled and luxurious amenities. From the sparkling resort-style pool and courtyard to guest suites, coffee lounges, and workspaces, we have your comfort in mind. We also have a dog park and pet policy set to accommodate your adorable pets within the community. Boasting an impressive mix of modern studios, one, and two-bedroom apartments, we guarantee that you will find the best home that will match your lifestyle. Comfortable Living. Lavish Amenities. Brookside Commons is the top choice for comfort and elegance in apartment living. Our apartments offer luxurious accommodations near the heart of Kansas City, and deliver limitless opportunities for our residents to indulge in refined interiors and community amenities. Conveniently located near city hotspots, Brookside Commons is the ideal location for a tranquil escape to upscale living. Discover elevated living at Brookside Commons today.
Brookside Commons is an apartment community located in Jackson County and the 64131 ZIP Code. This area is served by the Kansas City 33 attendance zone.
Unique Features
- Mail Room
- Resident Lounge With Fireplace
- Resort-style Sparkling Pool
- High Vaulted Ceilings
- Outdoor Dog Park
- Spacious Walk-in Closets
- Conference Room
- Co-working Spaces
- Oversized Windows
- State-of-the-art Fitness Center
- Community Kitchen
- Condo-grade Finishes
- Co-working Lounge With Outdoor Seating
- Fire Pits And Grilling Stations
- Expansive Outdoor Lounge By Pool
- Yoga & Spin Studio With Peloton Bikes
- Community-wide Wifi
- Co-Working Room
- Outdoor Yoga Pavilion
- Parcel Storage
- Short Term Lease
Community Amenities
Pool
Fitness Center
Clubhouse
Controlled Access
Business Center
Grill
Community-Wide WiFi
Conference Rooms
Property Services
- Package Service
- Community-Wide WiFi
- Wi-Fi
- Controlled Access
- Maintenance on site
- Property Manager on Site
- 24 Hour Access
- Online Services
- Pet Play Area
Shared Community
- Business Center
- Clubhouse
- Lounge
- Multi Use Room
- Conference Rooms
Fitness & Recreation
- Fitness Center
- Pool
Outdoor Features
- Courtyard
- Grill
- Picnic Area
Student Features
- Study Lounge
Apartment Features
Washer/Dryer
Air Conditioning
Dishwasher
High Speed Internet Access
Walk-In Closets
Island Kitchen
Microwave
Refrigerator
Highlights
- High Speed Internet Access
- Wi-Fi
- Washer/Dryer
- Air Conditioning
- Heating
- Ceiling Fans
- Fireplace
Kitchen Features & Appliances
- Dishwasher
- Disposal
- Stainless Steel Appliances
- Island Kitchen
- Eat-in Kitchen
- Kitchen
- Microwave
- Oven
- Range
- Refrigerator
- Freezer
Model Details
- Carpet
- Dining Room
- Walk-In Closets
- Double Pane Windows
- Window Coverings
- Large Bedrooms
- Balcony
- Patio
Fees and Policies
The fees below are based on community-supplied data and may exclude additional fees and utilities.
- One-Time Move-In Fees
-
Administrative Fee$200
-
Application Fee$50
- Dogs Allowed
-
Monthly pet rent$35
-
One time Fee$500
-
Pet Limit2
-
Comments:$35 per pet per month
- Cats Allowed
-
Monthly pet rent$35
-
One time Fee$500
-
Pet Limit2
-
Comments:$35 per pet per month
- Parking
-
Surface Lot--
- Storage Fees
-
Storage Unit$65/mo
Details
Lease Options
-
3 months, 4 months, 5 months, 6 months, 7 months, 8 months, 9 months, 10 months, 11 months, 12 months, 13 months, 14 months, 15 months
Property Information
-
Built in 2022
-
210 units/4 stories
- Package Service
- Community-Wide WiFi
- Wi-Fi
- Controlled Access
- Maintenance on site
- Property Manager on Site
- 24 Hour Access
- Online Services
- Pet Play Area
- Business Center
- Clubhouse
- Lounge
- Multi Use Room
- Conference Rooms
- Courtyard
- Grill
- Picnic Area
- Fitness Center
- Pool
- Study Lounge
- Mail Room
- Resident Lounge With Fireplace
- Resort-style Sparkling Pool
- High Vaulted Ceilings
- Outdoor Dog Park
- Spacious Walk-in Closets
- Conference Room
- Co-working Spaces
- Oversized Windows
- State-of-the-art Fitness Center
- Community Kitchen
- Condo-grade Finishes
- Co-working Lounge With Outdoor Seating
- Fire Pits And Grilling Stations
- Expansive Outdoor Lounge By Pool
- Yoga & Spin Studio With Peloton Bikes
- Community-wide Wifi
- Co-Working Room
- Outdoor Yoga Pavilion
- Parcel Storage
- Short Term Lease
- High Speed Internet Access
- Wi-Fi
- Washer/Dryer
- Air Conditioning
- Heating
- Ceiling Fans
- Fireplace
- Dishwasher
- Disposal
- Stainless Steel Appliances
- Island Kitchen
- Eat-in Kitchen
- Kitchen
- Microwave
- Oven
- Range
- Refrigerator
- Freezer
- Carpet
- Dining Room
- Walk-In Closets
- Double Pane Windows
- Window Coverings
- Large Bedrooms
- Balcony
- Patio
| Monday | 8am - 5pm |
|---|---|
| Tuesday | 8am - 5pm |
| Wednesday | 8am - 5pm |
| Thursday | 8am - 5pm |
| Friday | 8am - 5pm |
| Saturday | Closed |
| Sunday | Closed |
The largest city in Missouri, Kansas City sits on the Missouri-Kansas border at the confluence of the Missouri and Kansas rivers. A major Midwest metropolis, Kansas City offers something for everyone.
Art lovers delight in the expansive collections at the Nelson-Atkins Museum of Art. History buffs savor the exhibits at the National World War I Museum and Memorial as well as the Arabia Steamboat Museum. Sports fans enjoy baseball games at Kauffman Stadium and football games at Arrowhead Stadium. Thrill seekers relish the adventures at Worlds of Fun. Shopping enthusiasts appreciate the variety of stores at Zona Rosa Town Center. Music and theater junkies bask in world-class performances at Starlight Theatre and the Kauffman Center for the Performing Arts. Beer aficionados revel in the selections at Boulevard Brewing Company.
With convenient access to several Interstate highways and Kansas City International Airport, getting around from Kansas City is a breeze.
Learn more about living in Kansas City| Colleges & Universities | Distance | ||
|---|---|---|---|
| Colleges & Universities | Distance | ||
| Drive: | 4 min | 1.7 mi | |
| Drive: | 4 min | 2.1 mi | |
| Drive: | 7 min | 3.4 mi | |
| Drive: | 16 min | 7.7 mi |
 The GreatSchools Rating helps parents compare schools within a state based on a variety of school quality indicators and provides a helpful picture of how effectively each school serves all of its students. Ratings are on a scale of 1 (below average) to 10 (above average) and can include test scores, college readiness, academic progress, advanced courses, equity, discipline and attendance data. We also advise parents to visit schools, consider other information on school performance and programs, and consider family needs as part of the school selection process.
The GreatSchools Rating helps parents compare schools within a state based on a variety of school quality indicators and provides a helpful picture of how effectively each school serves all of its students. Ratings are on a scale of 1 (below average) to 10 (above average) and can include test scores, college readiness, academic progress, advanced courses, equity, discipline and attendance data. We also advise parents to visit schools, consider other information on school performance and programs, and consider family needs as part of the school selection process.
View GreatSchools Rating Methodology
Transportation options available in Kansas City include Union Station On Main At Pershing Sb, located 5.7 miles from Brookside Commons. Brookside Commons is near Kansas City International, located 27.6 miles or 40 minutes away.
| Transit / Subway | Distance | ||
|---|---|---|---|
| Transit / Subway | Distance | ||
| Drive: | 11 min | 5.7 mi | |
| Drive: | 12 min | 6.1 mi | |
| Drive: | 13 min | 6.4 mi | |
| Drive: | 13 min | 6.6 mi | |
| Drive: | 13 min | 6.8 mi |
| Commuter Rail | Distance | ||
|---|---|---|---|
| Commuter Rail | Distance | ||
|
|
Drive: | 12 min | 6.0 mi |
|
|
Drive: | 23 min | 14.5 mi |
|
|
Drive: | 23 min | 16.2 mi |
| Airports | Distance | ||
|---|---|---|---|
| Airports | Distance | ||
|
Kansas City International
|
Drive: | 40 min | 27.6 mi |
Time and distance from Brookside Commons.
| Shopping Centers | Distance | ||
|---|---|---|---|
| Shopping Centers | Distance | ||
| Walk: | 7 min | 0.4 mi | |
| Walk: | 13 min | 0.7 mi | |
| Walk: | 19 min | 1.0 mi |
| Parks and Recreation | Distance | ||
|---|---|---|---|
| Parks and Recreation | Distance | ||
|
Anita B. Gorman Conservation Discovery Center
|
Drive: | 5 min | 2.3 mi |
|
Kauffman Memorial Garden
|
Drive: | 5 min | 2.6 mi |
|
Theis Park
|
Drive: | 6 min | 2.8 mi |
|
Loose Park
|
Drive: | 7 min | 2.8 mi |
|
Donald J. Hall Sculpture Park
|
Drive: | 6 min | 2.9 mi |
| Hospitals | Distance | ||
|---|---|---|---|
| Hospitals | Distance | ||
| Drive: | 3 min | 1.5 mi | |
| Drive: | 7 min | 3.3 mi | |
| Drive: | 11 min | 4.9 mi |
| Military Bases | Distance | ||
|---|---|---|---|
| Military Bases | Distance | ||
| Drive: | 63 min | 43.6 mi |
Property Ratings at Brookside Commons
No security every night, constant car break-ins, noisy and inconsiderate neighbors, suffocating weed smell and smoke in hallways, elevator, and possibly even coming in to your own unit, as it happened to me. Safety is a big concern. Do not recommend!
You May Also Like
Brookside Commons has one to two bedrooms with rent ranges from $1,395/mo. to $2,695/mo.
Yes, to view the floor plan in person, please schedule a personal tour.
Brookside Commons is in Holmes Park in the city of Kansas City. Here you’ll find three shopping centers within 1.0 miles of the property. Five parks are within 2.9 miles, including Anita B. Gorman Conservation Discovery Center, Kauffman Memorial Garden, and Theis Park.
Similar Rentals Nearby
What Are Walk Score®, Transit Score®, and Bike Score® Ratings?
Walk Score® measures the walkability of any address. Transit Score® measures access to public transit. Bike Score® measures the bikeability of any address.
What is a Sound Score Rating?
A Sound Score Rating aggregates noise caused by vehicle traffic, airplane traffic and local sources

