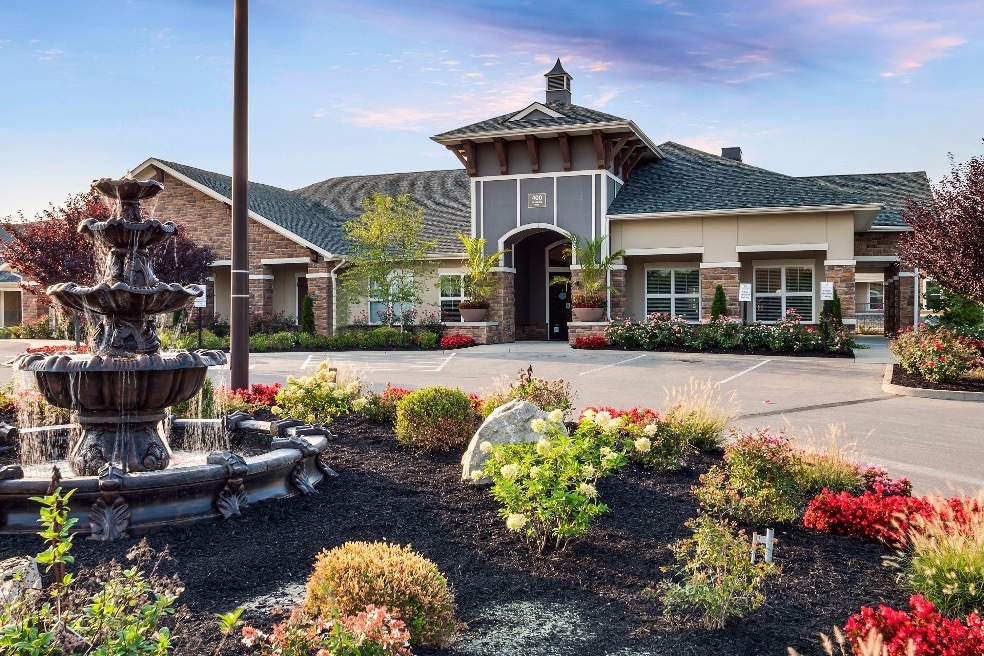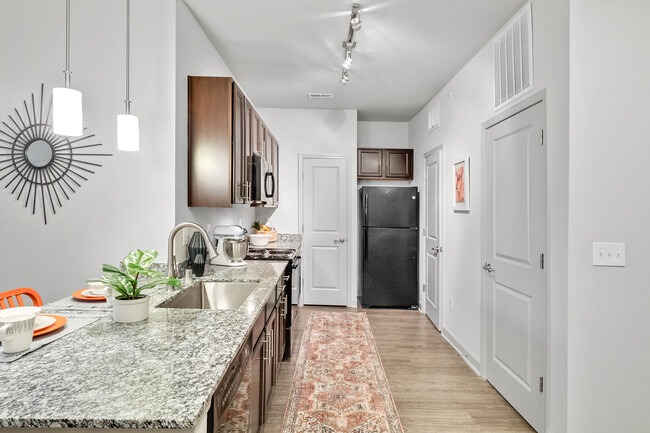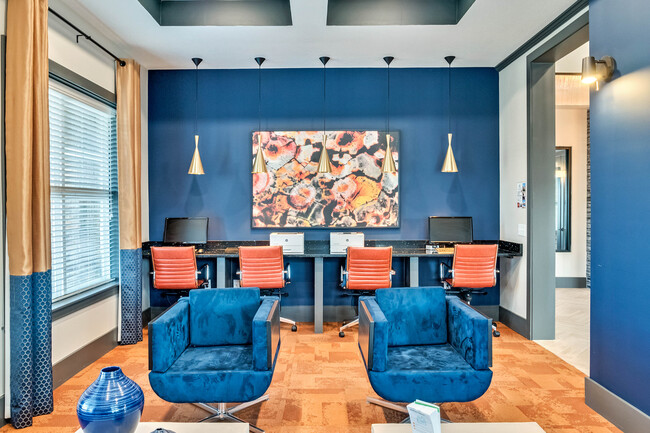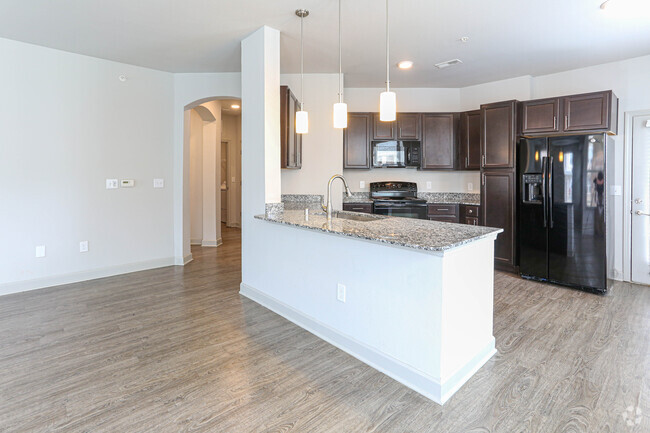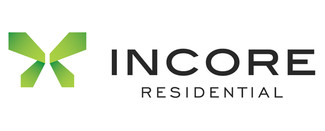-
Monthly Rent
$1,279 - $2,658
-
Bedrooms
1 - 3 bd
-
Bathrooms
1 - 2 ba
-
Square Feet
757 - 1,477 sq ft
Pricing & Floor Plans
-
Unit 12-110price $1,279square feet 769availibility Now
-
Unit 08-108price $1,279square feet 769availibility May 5
-
Unit 04-110price $1,299square feet 769availibility May 20
-
Unit 05-107price $1,299square feet 954availibility Jun 2
-
Unit 08-105price $1,479square feet 1,024availibility Now
-
Unit 05-113price $1,499square feet 1,024availibility Now
-
Unit 10-105price $1,499square feet 1,024availibility Apr 22
-
Unit 15-103price $1,629square feet 1,299availibility Now
-
Unit 05-103price $1,647square feet 1,299availibility Jun 4
-
Unit 02-103price $1,647square feet 1,299availibility Jul 9
-
Unit 15-106price $1,559square feet 1,084availibility Jun 10
-
Unit 14-101price $2,099square feet 1,376availibility Jun 27
-
Unit 08-114price $1,949square feet 1,477availibility Jul 9
-
Unit 12-110price $1,279square feet 769availibility Now
-
Unit 08-108price $1,279square feet 769availibility May 5
-
Unit 04-110price $1,299square feet 769availibility May 20
-
Unit 05-107price $1,299square feet 954availibility Jun 2
-
Unit 08-105price $1,479square feet 1,024availibility Now
-
Unit 05-113price $1,499square feet 1,024availibility Now
-
Unit 10-105price $1,499square feet 1,024availibility Apr 22
-
Unit 15-103price $1,629square feet 1,299availibility Now
-
Unit 05-103price $1,647square feet 1,299availibility Jun 4
-
Unit 02-103price $1,647square feet 1,299availibility Jul 9
-
Unit 15-106price $1,559square feet 1,084availibility Jun 10
-
Unit 14-101price $2,099square feet 1,376availibility Jun 27
-
Unit 08-114price $1,949square feet 1,477availibility Jul 9
About Brookview at Middletown
Elevate your roots by living in style at Brookview at Middletown. We provide a lifestyle emphasizing convenience, comfort, and luxury with beautiful apartment homes and an amazing community equipped with unparalleled amenities for you to enjoy. From our resort-style pool, 24-hour fitness center with a built-in yoga studio, off-leash pet park, and recreation room, you will never need to venture away from home to unwind. We are conveniently located near the Shelbyville Road corridor, which offers an array of dining and shopping options. Brookview at Middletown isn’t just a home, it’s a way of life.
Brookview at Middletown is an apartment community located in Jefferson County and the 40223 ZIP Code. This area is served by the Jefferson County attendance zone.
Unique Features
- Attached Garages
- Fenced-In Paw Park
- Grilling Stations
- Built-In Bookshelves in Select Homes
- Faux Wood Flooring Throughout Kitchens, Living Area and Bathrooms
- Pet Wash With Grooming Station
- Professional On-Site Staff Available For You
- Fitness Ondemand And Spin Room
- 24-hour Fitness Center With A Built-In-Yoga Studio Featuring On-Demand Fitness Classes
- Arched Doorways
- Bathroom - Granite Countertops
- Granite Counter Tops and Pendant Lighting in Kitchen
- Green Space Galore!
- Side by Side Refrigerator with Water Dispenser and Ice Maker
- Valet Trash
Community Amenities
Pool
Fitness Center
Clubhouse
Business Center
- Wi-Fi
- Maintenance on site
- Trash Pickup - Door to Door
- Pet Play Area
- Pet Washing Station
- Business Center
- Clubhouse
- Lounge
- Walk-Up
- Fitness Center
- Pool
- Courtyard
- Grill
- Picnic Area
Apartment Features
Washer/Dryer
Air Conditioning
Dishwasher
High Speed Internet Access
Hardwood Floors
Walk-In Closets
Island Kitchen
Granite Countertops
Highlights
- High Speed Internet Access
- Washer/Dryer
- Air Conditioning
- Heating
- Ceiling Fans
- Cable Ready
- Double Vanities
Kitchen Features & Appliances
- Dishwasher
- Disposal
- Ice Maker
- Granite Countertops
- Island Kitchen
- Kitchen
- Microwave
- Oven
- Range
- Refrigerator
Model Details
- Hardwood Floors
- Carpet
- Recreation Room
- Built-In Bookshelves
- Vaulted Ceiling
- Bay Window
- Walk-In Closets
- Linen Closet
- Window Coverings
- Balcony
- Patio
Fees and Policies
The fees below are based on community-supplied data and may exclude additional fees and utilities.
- One-Time Move-In Fees
-
Administrative Fee$200
-
Application Fee$50
- Dogs Allowed
-
Monthly pet rent$25
-
One time Fee$300
-
Pet Limit2
-
Restrictions:Akita Alaskan Malamute, American Safford Terrier, Chow Chow, Dalmatian, Doberman Pinscher, German Sheppard, Great Dane, Perro De Presa, Canarios, Pit Bull, Rhodesian Ridgeback, Rottweiler, Siberian Huskies, Wolf-Hybrids, Cane Corso
-
Comments:$300 one time fee for one pet $500 for two pets
- Cats Allowed
-
Monthly pet rent$25
-
One time Fee$300
-
Pet Limit2
-
Comments:$300 one time pet fee for one pet $500 for two pets
- Parking
-
Surface Lot--194 Spaces
Details
Lease Options
-
7 months, 8 months, 9 months, 10 months, 11 months, 12 months, 13 months
Property Information
-
Built in 2017
-
210 units/2 stories
- Wi-Fi
- Maintenance on site
- Trash Pickup - Door to Door
- Pet Play Area
- Pet Washing Station
- Business Center
- Clubhouse
- Lounge
- Walk-Up
- Courtyard
- Grill
- Picnic Area
- Fitness Center
- Pool
- Attached Garages
- Fenced-In Paw Park
- Grilling Stations
- Built-In Bookshelves in Select Homes
- Faux Wood Flooring Throughout Kitchens, Living Area and Bathrooms
- Pet Wash With Grooming Station
- Professional On-Site Staff Available For You
- Fitness Ondemand And Spin Room
- 24-hour Fitness Center With A Built-In-Yoga Studio Featuring On-Demand Fitness Classes
- Arched Doorways
- Bathroom - Granite Countertops
- Granite Counter Tops and Pendant Lighting in Kitchen
- Green Space Galore!
- Side by Side Refrigerator with Water Dispenser and Ice Maker
- Valet Trash
- High Speed Internet Access
- Washer/Dryer
- Air Conditioning
- Heating
- Ceiling Fans
- Cable Ready
- Double Vanities
- Dishwasher
- Disposal
- Ice Maker
- Granite Countertops
- Island Kitchen
- Kitchen
- Microwave
- Oven
- Range
- Refrigerator
- Hardwood Floors
- Carpet
- Recreation Room
- Built-In Bookshelves
- Vaulted Ceiling
- Bay Window
- Walk-In Closets
- Linen Closet
- Window Coverings
- Balcony
- Patio
| Monday | 9am - 6pm |
|---|---|
| Tuesday | 9am - 6pm |
| Wednesday | 9am - 6pm |
| Thursday | 9am - 6pm |
| Friday | 9am - 6pm |
| Saturday | 10am - 5pm |
| Sunday | Closed |
Three small, upper-middle-class neighborhoods, Middletown, Woodland Hills and Douglass Hills, and Anchorage, an upper-class community, make up the Outer East End of Louisville. Each community features a mixture of newer, more elaborate homes that mingle nicely with some of the historic architecture in the area. However, the homes in Anchorage remain the most elaborate in the area. Wide-open, undeveloped areas provide residents with beautiful scenic views, and nearby access to U.S. Route 60 and interstates 64 and 265 make the 18-mile commute into downtown Louisville simple.
Learn more about living in East End| Colleges & Universities | Distance | ||
|---|---|---|---|
| Colleges & Universities | Distance | ||
| Drive: | 9 min | 4.6 mi | |
| Drive: | 19 min | 10.0 mi | |
| Drive: | 18 min | 10.3 mi | |
| Drive: | 22 min | 13.1 mi |
 The GreatSchools Rating helps parents compare schools within a state based on a variety of school quality indicators and provides a helpful picture of how effectively each school serves all of its students. Ratings are on a scale of 1 (below average) to 10 (above average) and can include test scores, college readiness, academic progress, advanced courses, equity, discipline and attendance data. We also advise parents to visit schools, consider other information on school performance and programs, and consider family needs as part of the school selection process.
The GreatSchools Rating helps parents compare schools within a state based on a variety of school quality indicators and provides a helpful picture of how effectively each school serves all of its students. Ratings are on a scale of 1 (below average) to 10 (above average) and can include test scores, college readiness, academic progress, advanced courses, equity, discipline and attendance data. We also advise parents to visit schools, consider other information on school performance and programs, and consider family needs as part of the school selection process.
View GreatSchools Rating Methodology
Property Ratings at Brookview at Middletown
Brookview Middletown is in a prime location for walking to stores & dining. It is only about five years old. There is a fitness area that includes a yoga studio. There is a swimming pool with a lift for people with disabilities. Maintenance orders are completed quickly. The complex staff host events each month. Residents are treated like family. If you are looking for a place to call home, I encourage you to check out Brookview Middletown.
I have been living here for 3 years. The new management is unresponsive. Exceedingly high prices not worth it. No Parking, noisy, dirty, no amenities open.
Property Manager at Brookview at Middletown, Responded To This Review
We do appreciate you taking the time leave a review but we are disappointed that we received such a low score. Our team is here for you and would welcome the opportunity to discuss the situation further. Please feel free to contact us at our leasing office at (502) 244-1888 - The Brookview at Middletown Team -
Brookview at Middletown Photos
-
Leasing Center | Resident Lounge
-
Take a Video Tour of Our Community Today
-
2BR, 2BA - W/Garage
-
Modern Kitchen
-
Business Center
-
Birds Eye View | Pool and Community
-
2BR, 2BA - Kitchen
-
Open Floor Plans
-
2BR, 2BA - Bathroom
Models
-
1 Bed 1 Bath with Attached Garage, 1st Floor - A1GL
-
1 Bed 1 Bath, 1st Floor - A1L
-
1 Bedroom 1 Bath, 1st Floor - A2L
-
1 Bed 1 Bath, 2nd Floor with Attached Garage - A1GU
-
1 Bed 1 Bath, 2nd Floor - A1U
-
1 Bed 1 Bath, 2nd Floor with Attached Garage - A2GU
Nearby Apartments
Within 50 Miles of Brookview at Middletown
Brookview at Middletown has one to three bedrooms with rent ranges from $1,279/mo. to $2,658/mo.
You can take a virtual tour of Brookview at Middletown on Apartments.com.
Brookview at Middletown is in the city of Louisville. Here you’ll find three shopping centers within 0.6 mile of the property.Five parks are within 14.6 miles, including E.P. ""Tom"" Sawyer State Park, Blackacre Preserve, and Yew Dell Gardens.
What Are Walk Score®, Transit Score®, and Bike Score® Ratings?
Walk Score® measures the walkability of any address. Transit Score® measures access to public transit. Bike Score® measures the bikeability of any address.
What is a Sound Score Rating?
A Sound Score Rating aggregates noise caused by vehicle traffic, airplane traffic and local sources
