Burnie (1 & 2)
5960 E Burnside St,
Portland,
OR
97215
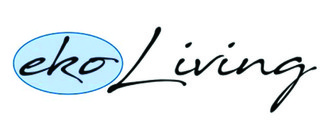
-
Monthly Rent
$999 - $1,649
-
Bedrooms
Studio - 2 bd
-
Bathrooms
1 ba
-
Square Feet
340 - 591 sq ft

Now Leasing! - Located on Burnside street, you'll have plenty to do! If you enjoy great food, cozy bars, and hikes up to Mt. tabor, Burnie Apartments will be perfect for you! As with all of our buildings, this one is built with eco-friendly construction, and luxury features in every single apartment. Natural light streams in from the large picture windows and the high ceilings make even the studios feel wonderfully spacious. You won't find laminate flooring or countertops here, instead, each unit comes with quartz counters and wood floors, along with energy-efficient stainless steel appliances, a fireplace, and a washer/dryer. Now Leasing! To Schedule a Showing Call To Apply, Click Here: Deposit: 1 Month's Rent Renters insurance required. Pet Friendly: 2 Pet Max Cats and dogs welcome, breed restrictions apply. Pet Deposit: $350 Pet Rent: $35 *Prices and availability subject to change without notice. *Photos may not reflect those of actual unit available and amenities may vary by unit. *Pricing may vary based on lease length. *Utilities separate and resident billed back based on a combination of 50% square footage and 50% number of occupants.* (RLNE7560223)
Pricing & Floor Plans
-
Unit 1304price $999square feet 340availibility Now
-
Unit 1306*price $1,099square feet 340availibility Now
-
Unit 2409price $1,199square feet 503availibility Now
-
Unit 2309price $1,350square feet 503availibility Now
-
Unit 2206*price $1,299square feet 472availibility Now
-
Unit 2103price $1,349square feet 520availibility May 10
-
Unit 2211price $1,245square feet 591availibility Now
-
Unit 1407price $1,399square feet 585availibility Now
-
Unit 1107price $1,649square feet 541availibility Now
-
Unit 1304price $999square feet 340availibility Now
-
Unit 1306*price $1,099square feet 340availibility Now
-
Unit 2409price $1,199square feet 503availibility Now
-
Unit 2309price $1,350square feet 503availibility Now
-
Unit 2206*price $1,299square feet 472availibility Now
-
Unit 2103price $1,349square feet 520availibility May 10
-
Unit 2211price $1,245square feet 591availibility Now
-
Unit 1407price $1,399square feet 585availibility Now
-
Unit 1107price $1,649square feet 541availibility Now
About Burnie (1 & 2)
Now Leasing! - Located on Burnside street, you'll have plenty to do! If you enjoy great food, cozy bars, and hikes up to Mt. tabor, Burnie Apartments will be perfect for you! As with all of our buildings, this one is built with eco-friendly construction, and luxury features in every single apartment. Natural light streams in from the large picture windows and the high ceilings make even the studios feel wonderfully spacious. You won't find laminate flooring or countertops here, instead, each unit comes with quartz counters and wood floors, along with energy-efficient stainless steel appliances, a fireplace, and a washer/dryer. Now Leasing! To Schedule a Showing Call To Apply, Click Here: Deposit: 1 Month's Rent Renters insurance required. Pet Friendly: 2 Pet Max Cats and dogs welcome, breed restrictions apply. Pet Deposit: $350 Pet Rent: $35 *Prices and availability subject to change without notice. *Photos may not reflect those of actual unit available and amenities may vary by unit. *Pricing may vary based on lease length. *Utilities separate and resident billed back based on a combination of 50% square footage and 50% number of occupants.* (RLNE7560223)
Burnie (1 & 2) is an apartment community located in Multnomah County and the 97215 ZIP Code. This area is served by the Portland School District 1j attendance zone.
Unique Features
- Pet-friendly
- Ceiling Fan
- Quartz Countertops
- Washer/Dryer In-Unit
- Ceiling Fans
- fireplace
- High Ceilings
- LVP Flooring
- W/D in unit
- Electric Heater
Community Amenities
Fitness Center
Recycling
Grill
Lounge
- Recycling
- Planned Social Activities
- Public Transportation
- Lounge
- Walk-Up
- Fitness Center
- Courtyard
- Grill
Apartment Features
Washer/Dryer
Dishwasher
Hardwood Floors
Microwave
Refrigerator
Tub/Shower
Disposal
Fireplace
Highlights
- Washer/Dryer
- Heating
- Ceiling Fans
- Cable Ready
- Tub/Shower
- Fireplace
- Sprinkler System
- Wheelchair Accessible (Rooms)
Kitchen Features & Appliances
- Dishwasher
- Disposal
- Stainless Steel Appliances
- Kitchen
- Microwave
- Oven
- Range
- Refrigerator
- Quartz Countertops
Model Details
- Hardwood Floors
- High Ceilings
- Window Coverings
- Balcony
- Patio
- Deck
Fees and Policies
The fees below are based on community-supplied data and may exclude additional fees and utilities.
- One-Time Move-In Fees
-
Application Fee$40
- Dogs Allowed
-
Fees not specified
- Cats Allowed
-
Fees not specified
Details
Lease Options
-
12-15 Months
Property Information
-
Built in 2022
-
71 units/4 stories
- Recycling
- Planned Social Activities
- Public Transportation
- Lounge
- Walk-Up
- Courtyard
- Grill
- Fitness Center
- Pet-friendly
- Ceiling Fan
- Quartz Countertops
- Washer/Dryer In-Unit
- Ceiling Fans
- fireplace
- High Ceilings
- LVP Flooring
- W/D in unit
- Electric Heater
- Washer/Dryer
- Heating
- Ceiling Fans
- Cable Ready
- Tub/Shower
- Fireplace
- Sprinkler System
- Wheelchair Accessible (Rooms)
- Dishwasher
- Disposal
- Stainless Steel Appliances
- Kitchen
- Microwave
- Oven
- Range
- Refrigerator
- Quartz Countertops
- Hardwood Floors
- High Ceilings
- Window Coverings
- Balcony
- Patio
- Deck
| Monday | 8:30am - 5pm |
|---|---|
| Tuesday | 8:30am - 5pm |
| Wednesday | 8:30am - 5pm |
| Thursday | 8:30am - 5pm |
| Friday | 8:30am - 5pm |
| Saturday | 8:30am - 5pm |
| Sunday | 8:30am - 5pm |
Located just four miles east of Downtown Portland, Mount Tabor serves as a hub for residents who long for comforts of the city and the peace of the great outdoors. The sprawling Mount Tabor Park lies a leisurely walk or bike ride from anywhere in the neighborhood. Locals flock to this park to enjoy the playgrounds, reservoirs, and more than 190 acres of wooded hiking trails, not to mention the sweeping views of the city and mountain peaks beyond. Charming bungalows, English-style cottages, and unique buildings line the residential streets that take up most of the neighborhood. Busy Hawthorne Boulevard offers residents an array of dining and shopping options, with even more to be found to the east of Interstate 205. Rentals in the area range from affordable to upscale, so there’s something for everyone in Mount Tabor.
Learn more about living in Mt Tabor| Colleges & Universities | Distance | ||
|---|---|---|---|
| Colleges & Universities | Distance | ||
| Drive: | 6 min | 2.2 mi | |
| Drive: | 14 min | 4.6 mi | |
| Drive: | 10 min | 4.7 mi | |
| Drive: | 14 min | 5.6 mi |
 The GreatSchools Rating helps parents compare schools within a state based on a variety of school quality indicators and provides a helpful picture of how effectively each school serves all of its students. Ratings are on a scale of 1 (below average) to 10 (above average) and can include test scores, college readiness, academic progress, advanced courses, equity, discipline and attendance data. We also advise parents to visit schools, consider other information on school performance and programs, and consider family needs as part of the school selection process.
The GreatSchools Rating helps parents compare schools within a state based on a variety of school quality indicators and provides a helpful picture of how effectively each school serves all of its students. Ratings are on a scale of 1 (below average) to 10 (above average) and can include test scores, college readiness, academic progress, advanced courses, equity, discipline and attendance data. We also advise parents to visit schools, consider other information on school performance and programs, and consider family needs as part of the school selection process.
View GreatSchools Rating Methodology
Transportation options available in Portland include Hollywood/Ne 42Nd Transit Center, located 1.4 miles from Burnie (1 & 2). Burnie (1 & 2) is near Portland International, located 8.3 miles or 15 minutes away.
| Transit / Subway | Distance | ||
|---|---|---|---|
| Transit / Subway | Distance | ||
|
|
Drive: | 3 min | 1.4 mi |
|
|
Drive: | 6 min | 2.4 mi |
|
|
Drive: | 5 min | 2.9 mi |
|
|
Drive: | 7 min | 3.8 mi |
|
|
Drive: | 7 min | 3.9 mi |
| Commuter Rail | Distance | ||
|---|---|---|---|
| Commuter Rail | Distance | ||
|
|
Drive: | 10 min | 5.3 mi |
|
|
Drive: | 21 min | 12.3 mi |
|
|
Drive: | 22 min | 13.5 mi |
|
|
Drive: | 24 min | 13.9 mi |
|
|
Drive: | 24 min | 15.3 mi |
| Airports | Distance | ||
|---|---|---|---|
| Airports | Distance | ||
|
Portland International
|
Drive: | 15 min | 8.3 mi |
Time and distance from Burnie (1 & 2).
| Shopping Centers | Distance | ||
|---|---|---|---|
| Shopping Centers | Distance | ||
| Walk: | 4 min | 0.2 mi | |
| Drive: | 5 min | 1.5 mi | |
| Drive: | 4 min | 1.5 mi |
| Parks and Recreation | Distance | ||
|---|---|---|---|
| Parks and Recreation | Distance | ||
|
Rosemont Bluff Natural Area
|
Drive: | 3 min | 1.1 mi |
|
Rose City Park
|
Drive: | 4 min | 1.3 mi |
|
Laurelhurst Park
|
Drive: | 4 min | 1.3 mi |
|
Mt. Tabor Park
|
Drive: | 6 min | 1.5 mi |
|
Grant Park and Beverly Cleary Sculpture Garden
|
Drive: | 7 min | 2.3 mi |
| Hospitals | Distance | ||
|---|---|---|---|
| Hospitals | Distance | ||
| Walk: | 15 min | 0.8 mi | |
| Drive: | 8 min | 2.8 mi | |
| Drive: | 10 min | 5.1 mi |
| Military Bases | Distance | ||
|---|---|---|---|
| Military Bases | Distance | ||
| Drive: | 14 min | 5.0 mi | |
| Drive: | 39 min | 22.2 mi |
You May Also Like
Burnie (1 & 2) has studios to two bedrooms with rent ranges from $999/mo. to $1,649/mo.
Yes, to view the floor plan in person, please schedule a personal tour.
Burnie (1 & 2) is in Mt Tabor in the city of Portland. Here you’ll find three shopping centers within 1.5 miles of the property. Five parks are within 2.3 miles, including Rosemont Bluff Natural Area, Mt. Tabor Park, and Laurelhurst Park.
Similar Rentals Nearby
What Are Walk Score®, Transit Score®, and Bike Score® Ratings?
Walk Score® measures the walkability of any address. Transit Score® measures access to public transit. Bike Score® measures the bikeability of any address.
What is a Sound Score Rating?
A Sound Score Rating aggregates noise caused by vehicle traffic, airplane traffic and local sources
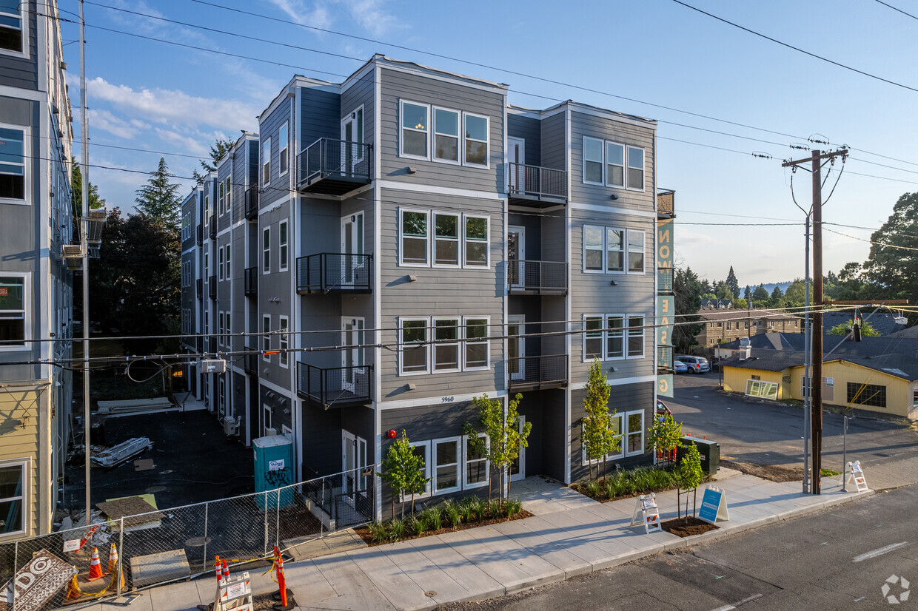
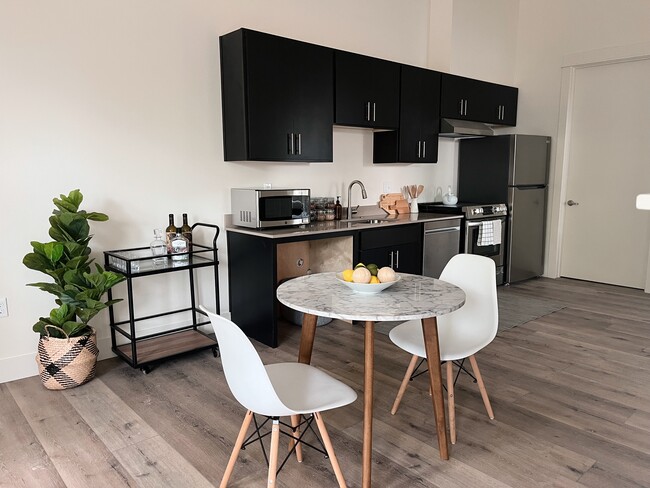







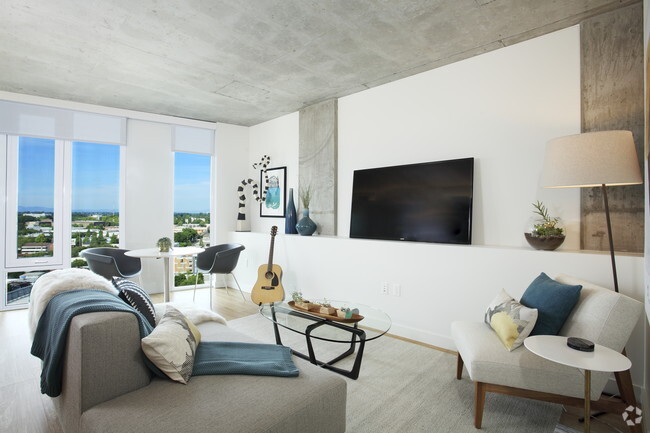
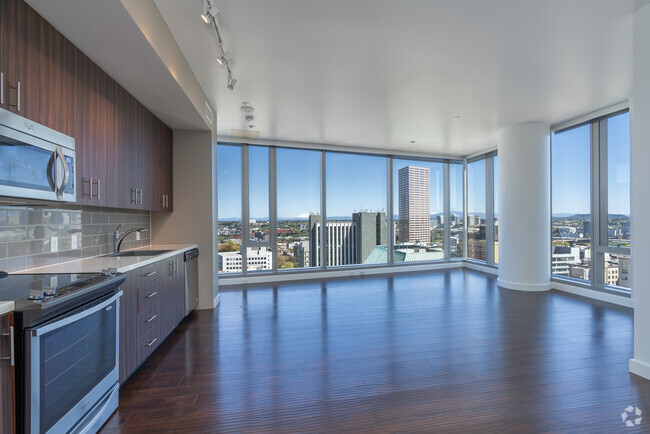
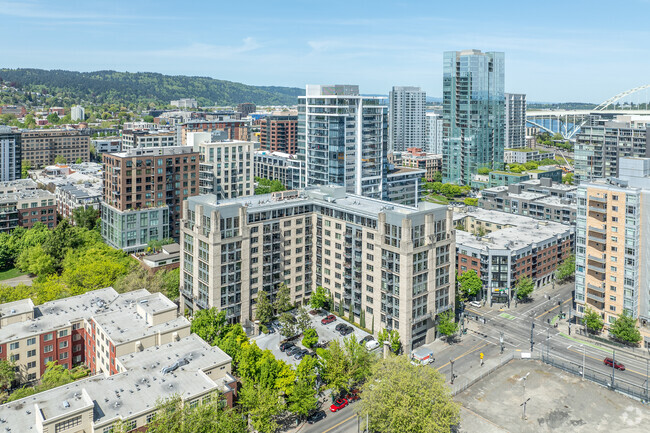
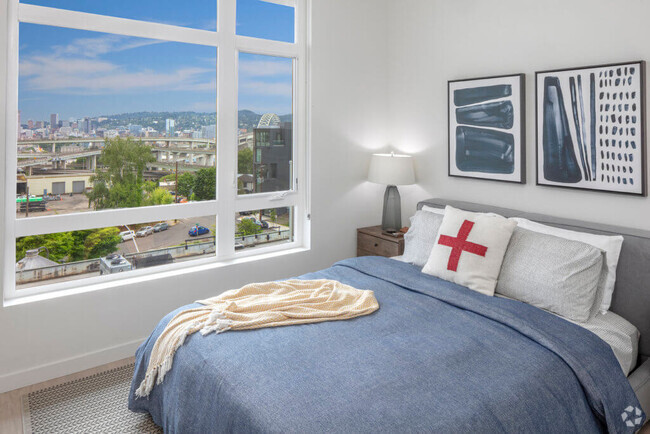

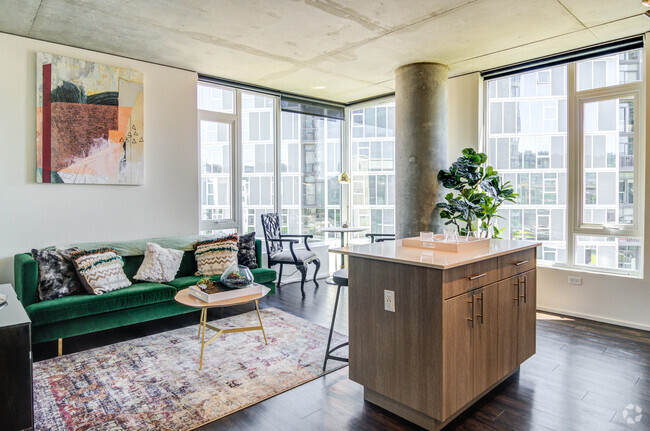
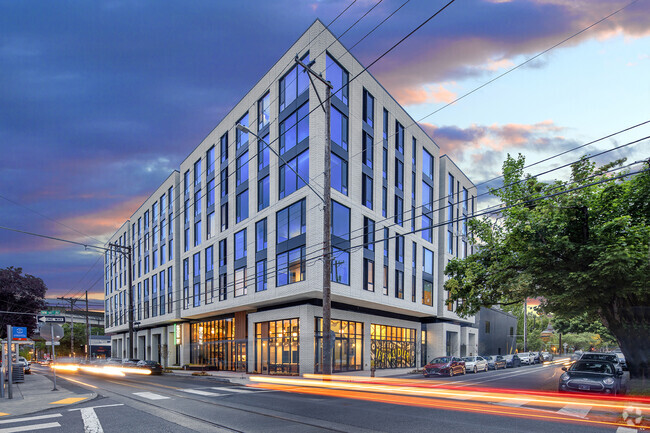
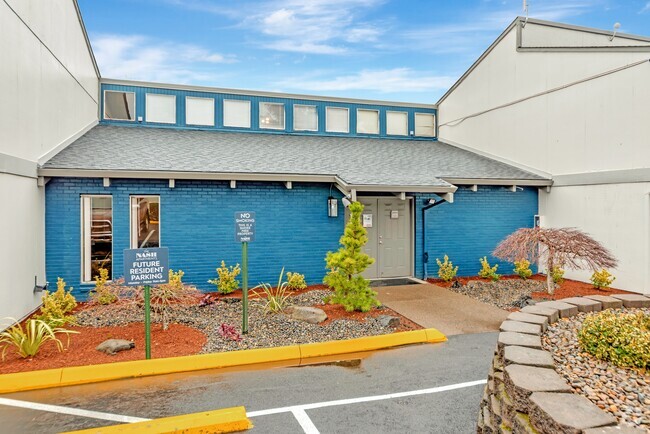
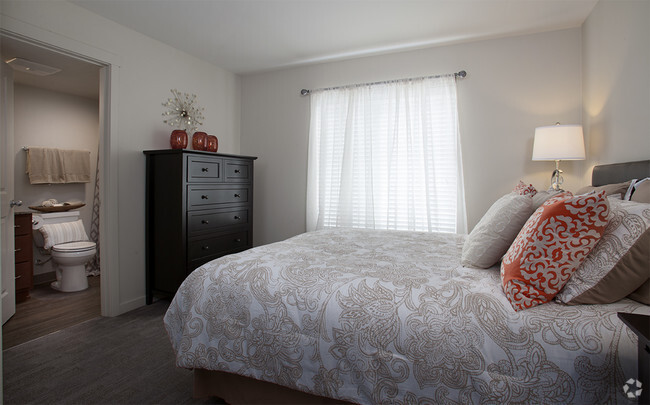
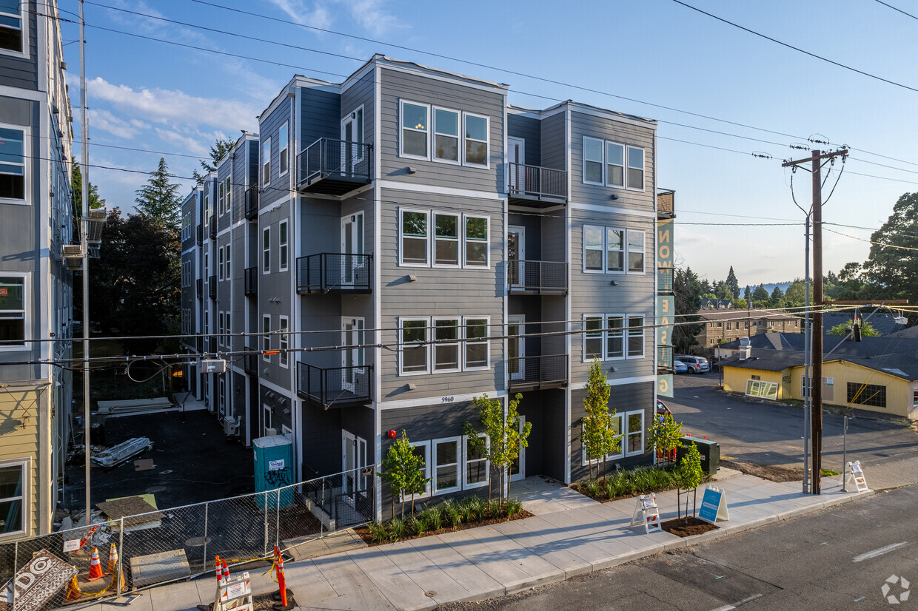
Responded To This Review