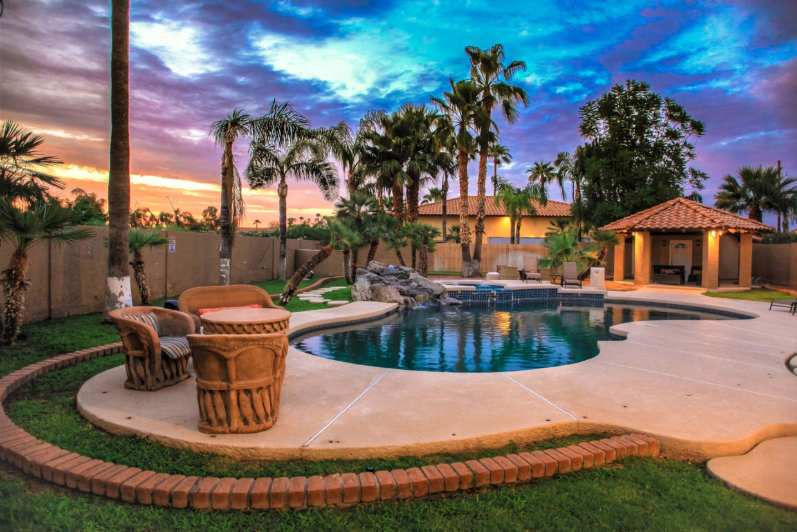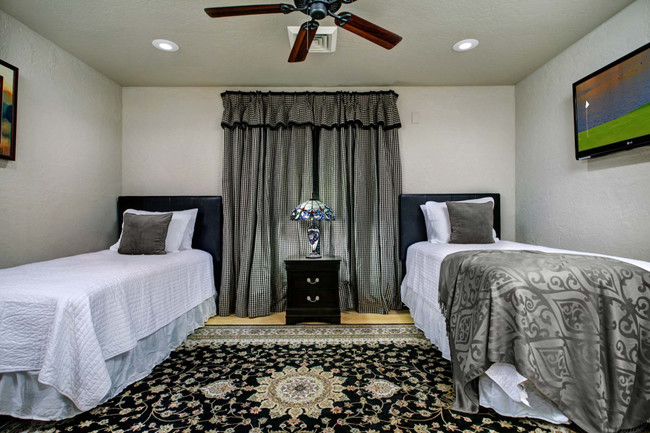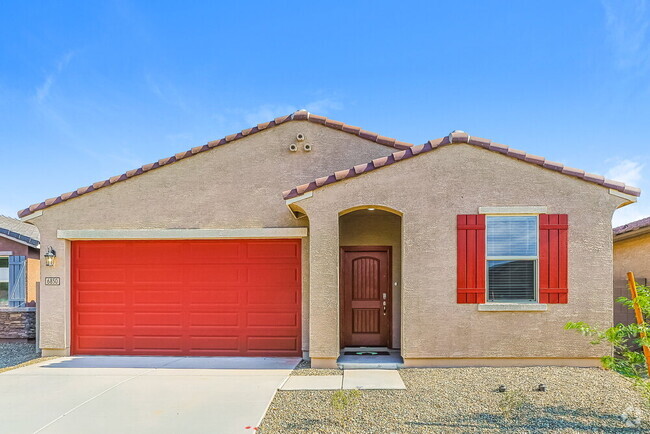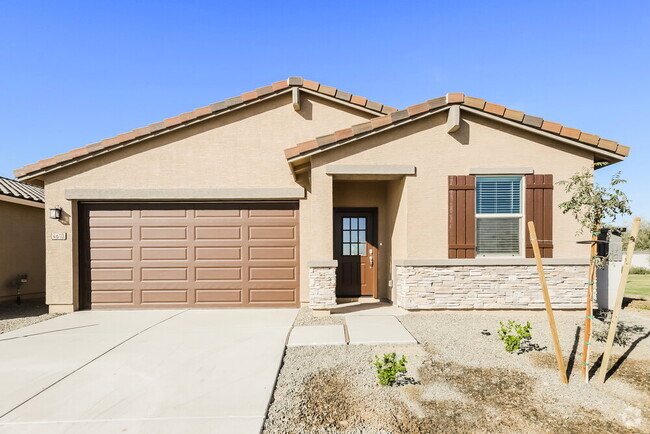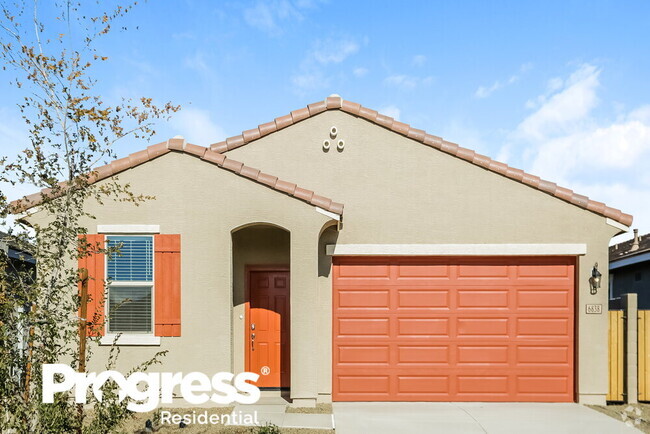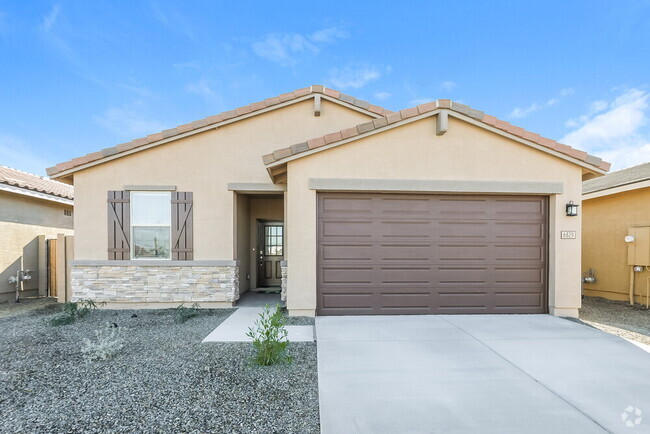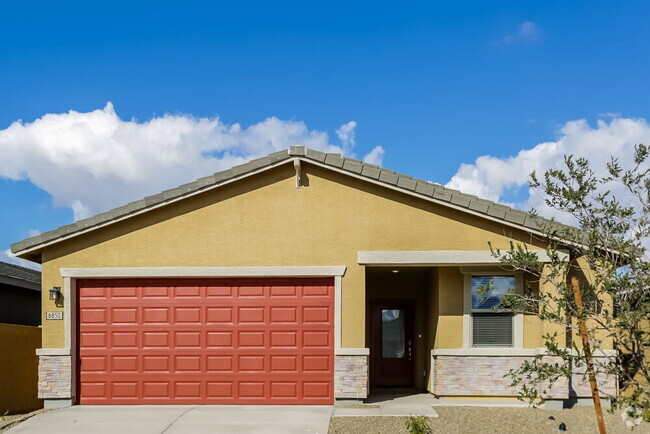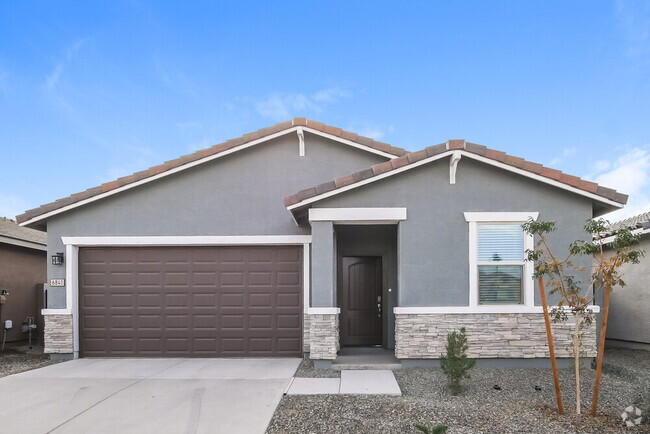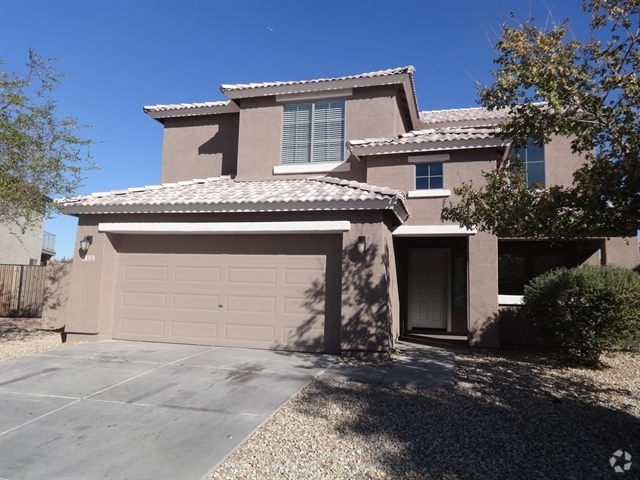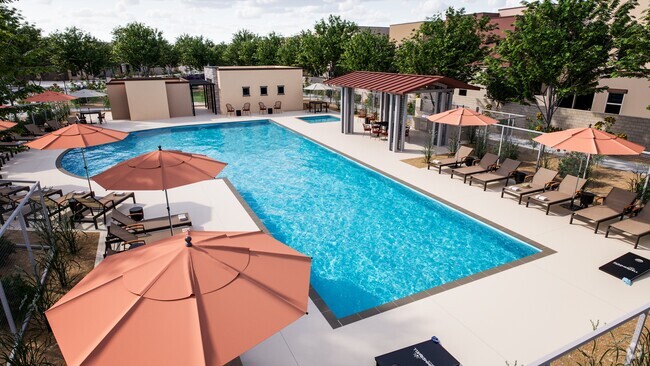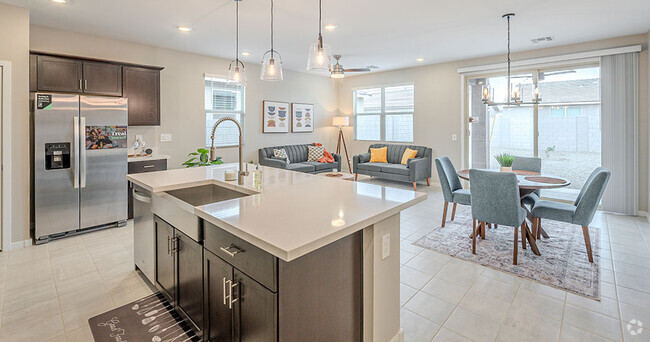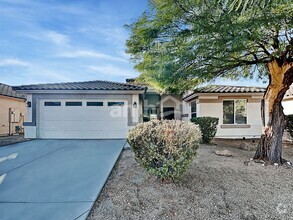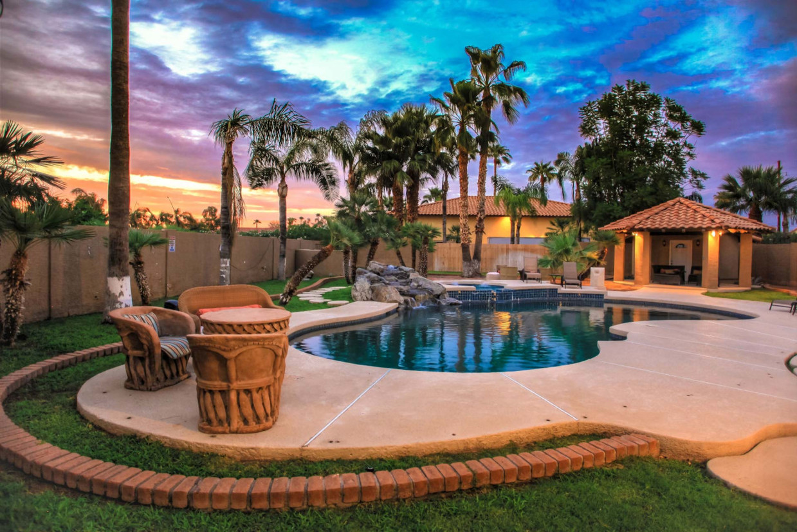5540 E Crocus Dr
5540 E Crocus Dr,
Scottsdale,
AZ
85254


Check Back Soon for Upcoming Availability
| Beds | Baths | Average SF |
|---|---|---|
| 7 Bedrooms 7 Bedrooms 7 Br | 5 Baths 5 Baths 5 Ba | 4,791 SF |
About This Property
Our larger-than-life Cactus property is quite the impressive remodel. The spacious corner lot provides plenty of room in both the front and back of the home, and the extra basement level allows for comfortable accommodations for even the largest of groups. The expansive backyard features an attached pool and spa with a waterfall, an outdoor air hockey table conveniently placed under a gazebo on the far side of the property, a gas grill with a side sink and extra warming panel, plenty of grass, and brick decking. The front of the property also has a brick surface and an extra sitting area. Inside through the front doors is an elegant dining area, complete with polished marble floors that line most of the home's interior. Everything has been professionally decorated, and this is prominently displayed in the remodeled kitchen, which comes with granite counter tops, a wine rack and cooler, vaulted ceilings, built-in electric glass stove tops, and updated appliances.Farther in is a full game room, equipped with a regulation size pool table, a poker table, a Foosball table, ample seating areas, and panoramic windows overlooking the backyard. The basement level downstairs is fitted with a bona fide home theater system that features a large screen and sound system with a built-in sub woofer, elevated reclinable seats, and a bar area. A full bathroom and two extra bedrooms are on the basement level, as well. Back upstairs in the living room is a large flat screen TV, wood fireplace, plenty of seating, and a black leather circular couch large enough to be a bed. With seven bedrooms and six bathrooms, this property can easily host 14 people. The great location close to major freeways, golf courses, and shopping centers makes this immaculate home even more desirable.The expansive backyard features an attached pool and spa with a waterfall, an outdoor air hockey table conveniently placed under a gazebo on the far side of the property, a gas grill with a side sink and extra warming panel, plenty of grass, and brick decking. The front of the property also has a brick surface and an extra sitting area.Interaction with guests:We are readily available to help with any aspect of your stay. We have also have employed a back-up professional support desk for the rare times when we are not available to assist you.
5540 E Crocus Dr is a house located in Maricopa County and the 85254 ZIP Code. This area is served by the Paradise Valley Unified District attendance zone.
House Features
Washer/Dryer
Dishwasher
Hardwood Floors
Microwave
- Washer/Dryer
- Cable Ready
- Dishwasher
- Disposal
- Microwave
- Range
- Refrigerator
- Hardwood Floors
- Carpet
- Tile Floors
- Storage Space
- Pool
Fees and Policies
The fees below are based on community-supplied data and may exclude additional fees and utilities.
- Dogs Allowed
-
Fees not specified
- Cats Allowed
-
Fees not specified
 This Property
This Property
 Available Property
Available Property
Nestled in the heart of the Scottsdale-Phoenix area, Paradise Valley North is a peaceful desert oasis surrounded by mountains—Camelback Mountain lies to the south, Phoenix Mountain Preserve to the west, and McDowell Mountains to the east. Paradise Valley North is located in Maricopa County and is recognized for its deluxe golfing, luxury shopping centers, and ultra-posh restaurants. It’s a major tourism spot and has eight full-service resorts.
Paradise Valley North’s terrain is largely made up by Mummy Mountain. This community’s locale gives residents direct access to Camelback Mountain and Piestewa Peak. Paradise Valley North residents also have access to numerous parks like Roadrunner Park, Buffalo Ridge Park, and Paradise Valley Park. A bevy of golf and country clubs offer additional options for outdoor activities as well.
Retail delights abound at the Paradise Valley Mall as well as nearby Bell Towne Plaza and Desert Ridge Marketplace.
Learn more about living in Paradise Valley NorthBelow are rent ranges for similar nearby apartments
| Beds | Average Size | Lowest | Typical | Premium |
|---|---|---|---|---|
| Studio Studio Studio | 663 Sq Ft | $748 | $1,401 | $2,207 |
| 1 Bed 1 Bed 1 Bed | 692-693 Sq Ft | $779 | $1,613 | $3,900 |
| 2 Beds 2 Beds 2 Beds | 1022-1023 Sq Ft | $937 | $2,119 | $6,000 |
| 3 Beds 3 Beds 3 Beds | 1466 Sq Ft | $1,336 | $2,835 | $8,500 |
| 4 Beds 4 Beds 4 Beds | 2198 Sq Ft | $2,007 | $4,566 | $14,995 |
- Washer/Dryer
- Cable Ready
- Dishwasher
- Disposal
- Microwave
- Range
- Refrigerator
- Hardwood Floors
- Carpet
- Tile Floors
- Storage Space
- Pool
| Colleges & Universities | Distance | ||
|---|---|---|---|
| Colleges & Universities | Distance | ||
| Drive: | 11 min | 5.6 mi | |
| Drive: | 22 min | 10.9 mi | |
| Drive: | 22 min | 11.0 mi | |
| Drive: | 22 min | 12.8 mi |
Transportation options available in Scottsdale include 19Th Ave/Dunlap, located 10.4 miles from 5540 E Crocus Dr. 5540 E Crocus Dr is near Phoenix Sky Harbor International, located 18.6 miles or 28 minutes away, and Phoenix-Mesa Gateway, located 38.6 miles or 54 minutes away.
| Transit / Subway | Distance | ||
|---|---|---|---|
| Transit / Subway | Distance | ||
|
|
Drive: | 21 min | 10.4 mi |
|
|
Drive: | 20 min | 11.8 mi |
|
|
Drive: | 20 min | 12.6 mi |
|
|
Drive: | 21 min | 13.2 mi |
|
|
Drive: | 21 min | 13.4 mi |
| Airports | Distance | ||
|---|---|---|---|
| Airports | Distance | ||
|
Phoenix Sky Harbor International
|
Drive: | 28 min | 18.6 mi |
|
Phoenix-Mesa Gateway
|
Drive: | 54 min | 38.6 mi |
Time and distance from 5540 E Crocus Dr.
| Shopping Centers | Distance | ||
|---|---|---|---|
| Shopping Centers | Distance | ||
| Drive: | 2 min | 1.3 mi | |
| Drive: | 3 min | 1.3 mi | |
| Drive: | 3 min | 1.5 mi |
| Parks and Recreation | Distance | ||
|---|---|---|---|
| Parks and Recreation | Distance | ||
|
Venturoso Park
|
Drive: | 8 min | 4.2 mi |
|
Arizona Horse Lover's Park
|
Drive: | 7 min | 4.2 mi |
|
Lookout Mountain Park
|
Drive: | 12 min | 5.8 mi |
|
Cashman Park
|
Drive: | 12 min | 6.3 mi |
|
Grovers Basin
|
Drive: | 11 min | 6.4 mi |
| Hospitals | Distance | ||
|---|---|---|---|
| Hospitals | Distance | ||
| Drive: | 7 min | 3.5 mi | |
| Drive: | 7 min | 3.9 mi | |
| Drive: | 11 min | 6.1 mi |
| Military Bases | Distance | ||
|---|---|---|---|
| Military Bases | Distance | ||
| Drive: | 29 min | 18.5 mi | |
| Drive: | 45 min | 34.0 mi | |
| Drive: | 118 min | 90.0 mi |
You May Also Like
Similar Rentals Nearby
-
-
-
-
-
-
-
-
1 / 34Single-Family Homes Specials
Pets Allowed Pool Kitchen In Unit Washer & Dryer Walk-In Closets EV Charging
-
1 / 22
-
$2,0854 Beds, 2 Baths, 2,049 sq ftHouse for Rent
What Are Walk Score®, Transit Score®, and Bike Score® Ratings?
Walk Score® measures the walkability of any address. Transit Score® measures access to public transit. Bike Score® measures the bikeability of any address.
What is a Sound Score Rating?
A Sound Score Rating aggregates noise caused by vehicle traffic, airplane traffic and local sources
