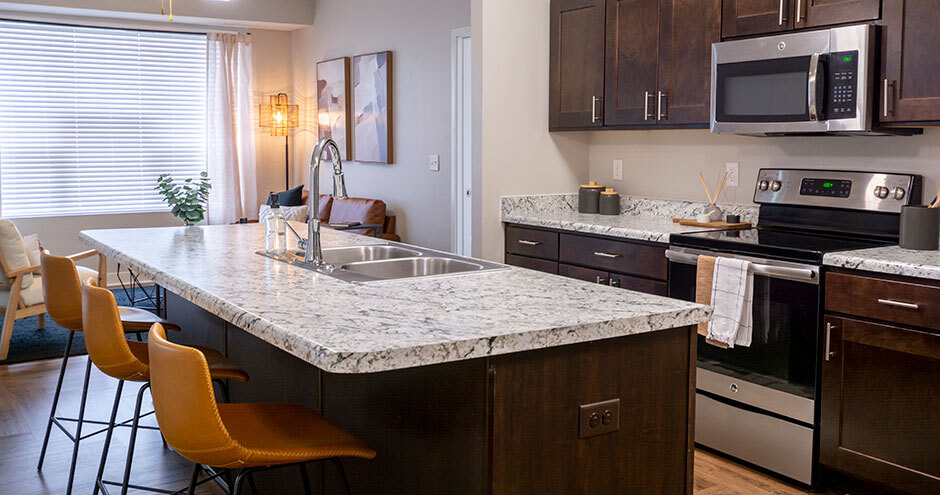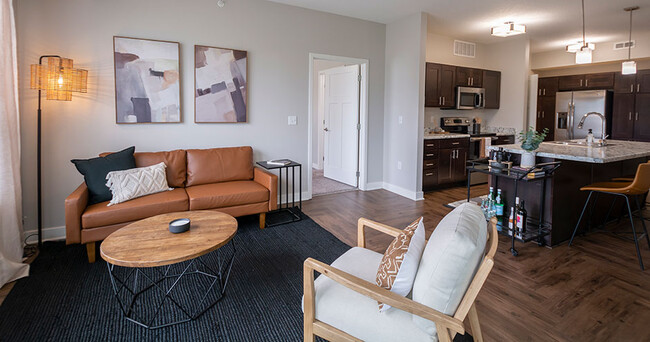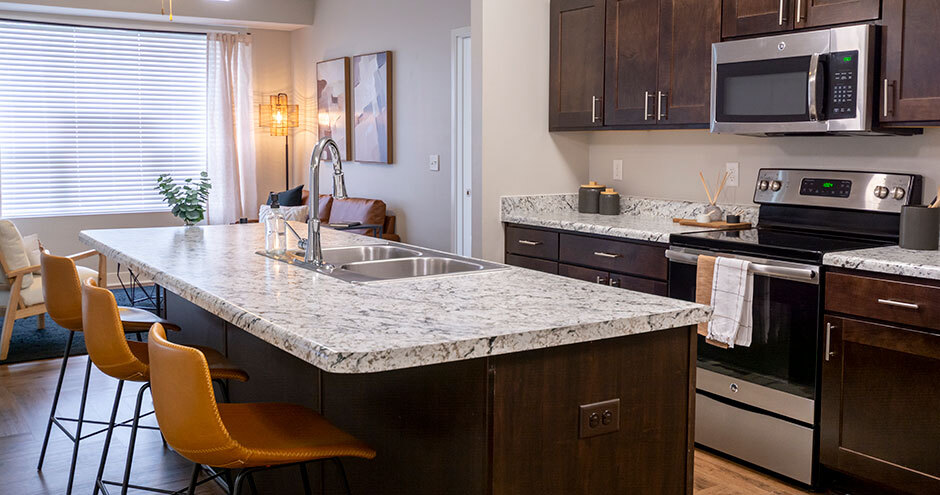-
Monthly Rent
$1,065 - $1,770
-
Bedrooms
1 - 3 bd
-
Bathrooms
1 - 2 ba
-
Square Feet
737 - 1,347 sq ft
Pricing & Floor Plans
-
Unit 6310-206price $1,065square feet 737availibility Now
-
Unit 6320-315price $1,095square feet 737availibility Now
-
Unit 6310-212price $1,100square feet 737availibility May 9
-
Unit 6320-213price $1,115square feet 763availibility Now
-
Unit 6320-123price $1,170square feet 772availibility Now
-
Unit 6300-322price $1,275square feet 771availibility Apr 28
-
Unit 6320-119price Call for Rentsquare feet 771availibility Jun 29
-
Unit 6320-103price $1,310square feet 1,055availibility Now
-
Unit 6320-209price $1,310square feet 1,055availibility Now
-
Unit 6300-314price $1,460square feet 1,055availibility May 10
-
Unit 6300-320price $1,406square feet 1,040availibility Now
-
Unit 6300-319price $1,406square feet 1,040availibility Now
-
Unit 6300-335price $1,457square feet 1,035availibility Now
-
Unit 6300-302price $1,495square feet 1,113availibility Now
-
Unit 6300-210price $1,430square feet 1,272availibility May 10
-
Unit 6320-111price $1,401square feet 1,044availibility May 12
-
Unit 6320-216price $1,595square feet 1,347availibility Apr 25
-
Unit 6310-205price $1,595square feet 1,347availibility May 4
-
Unit 6310-102price $1,595square feet 1,347availibility Jun 10
-
Unit 6310-206price $1,065square feet 737availibility Now
-
Unit 6320-315price $1,095square feet 737availibility Now
-
Unit 6310-212price $1,100square feet 737availibility May 9
-
Unit 6320-213price $1,115square feet 763availibility Now
-
Unit 6320-123price $1,170square feet 772availibility Now
-
Unit 6300-322price $1,275square feet 771availibility Apr 28
-
Unit 6320-119price Call for Rentsquare feet 771availibility Jun 29
-
Unit 6320-103price $1,310square feet 1,055availibility Now
-
Unit 6320-209price $1,310square feet 1,055availibility Now
-
Unit 6300-314price $1,460square feet 1,055availibility May 10
-
Unit 6300-320price $1,406square feet 1,040availibility Now
-
Unit 6300-319price $1,406square feet 1,040availibility Now
-
Unit 6300-335price $1,457square feet 1,035availibility Now
-
Unit 6300-302price $1,495square feet 1,113availibility Now
-
Unit 6300-210price $1,430square feet 1,272availibility May 10
-
Unit 6320-111price $1,401square feet 1,044availibility May 12
-
Unit 6320-216price $1,595square feet 1,347availibility Apr 25
-
Unit 6310-205price $1,595square feet 1,347availibility May 4
-
Unit 6310-102price $1,595square feet 1,347availibility Jun 10
About Cadence
With 30 different floor plans to choose from, you're bound to find just what you're looking for in Cadence. Whether you're looking for a one-, two-, or three-bedroom apartment or townhome, we have something for everyone. Come browse our photo gallery and see our contemporary, open-concept homes, or book a tour so that you can get a better feel of how our community and apartment amenities will fit your lifestyle.
Cadence is an apartment community located in Polk County and the 50131 ZIP Code. This area is served by the Johnston Community attendance zone.
Unique Features
- Clubhouse Rentals
- Detached Garages
- Large Closets
- Pet Friendly
- Valet Waste Service
- 24-Hour Emergency Maintenance
- Breakfast Bar
- Coffee Bar
- Movie Theater
- Vinyl Plank Flooring
- In-Sink Disposal
- Johnston Community School District
- Minutes to Interstates/ Highways
- Community Room
- Designer Appliances
- Smart Light Switches
- Near Access to Nature Trails
- Smart Lock
- Smart Thermostat
- *Soaring High Ceilings
- Contemporary Interiors
- Extra Storage
- Heated Pool
- Kitchen Island
- Large Sun Deck
- Electric Range
- Fire Pit
- Library
- Near Shopping, Dining, and Entertainment
- Off Street Parking
- Outdoor Fireplace
- Pure Air Community
- USB Ports
- Washer and Dryer
- Accessible Features
- Attached Garages
- Double-Sink Vanity
- Large Windows
Community Amenities
Pool
Fitness Center
Elevator
Clubhouse
- Package Service
- Controlled Access
- Maintenance on site
- Property Manager on Site
- Public Transportation
- Elevator
- Business Center
- Clubhouse
- Fitness Center
- Pool
- Walking/Biking Trails
- Media Center/Movie Theatre
- Sundeck
- Grill
Apartment Features
Washer/Dryer
Air Conditioning
Dishwasher
Walk-In Closets
Island Kitchen
Granite Countertops
Microwave
Refrigerator
Highlights
- Washer/Dryer
- Air Conditioning
- Ceiling Fans
- Cable Ready
- Double Vanities
- Tub/Shower
- Fireplace
- Wheelchair Accessible (Rooms)
Kitchen Features & Appliances
- Dishwasher
- Disposal
- Ice Maker
- Granite Countertops
- Stainless Steel Appliances
- Pantry
- Island Kitchen
- Eat-in Kitchen
- Kitchen
- Microwave
- Oven
- Range
- Refrigerator
Model Details
- Carpet
- Vinyl Flooring
- High Ceilings
- Walk-In Closets
- Linen Closet
- Window Coverings
- Balcony
- Patio
- Deck
Fees and Policies
The fees below are based on community-supplied data and may exclude additional fees and utilities.
- One-Time Move-In Fees
-
Administrative Fee$200
-
Application Fee$50
- Dogs Allowed
-
Monthly pet rent$50
-
One time Fee$250
-
Pet deposit$0
-
Pet Limit2
-
Comments:We are pet-friendly and welcome up to two pets per home. Large dogs are welcome with no weight limits, though select breed restrictions do apply. Please contact us for more details. $50/mo and $100 additional pet fee for additional pets.
- Cats Allowed
-
Monthly pet rent$50
-
One time Fee$250
-
Pet deposit$0
-
Pet Limit2
-
Comments:We are pet-friendly and welcome up to two pets per home. Large dogs are welcome with no weight limits, though select breed restrictions do apply. Please contact us for more details. $50/mo and $100 additional pet fee for additional pets.
- Parking
-
Surface Lot--1 Max
-
Other--
-
Covered--
Details
Lease Options
-
5, 6, 7, 8, 9, 10, 11, 12, 13, 14, 15
-
Short term lease
Property Information
-
Built in 2016
-
195 units/3 stories
- Package Service
- Controlled Access
- Maintenance on site
- Property Manager on Site
- Public Transportation
- Elevator
- Business Center
- Clubhouse
- Sundeck
- Grill
- Fitness Center
- Pool
- Walking/Biking Trails
- Media Center/Movie Theatre
- Clubhouse Rentals
- Detached Garages
- Large Closets
- Pet Friendly
- Valet Waste Service
- 24-Hour Emergency Maintenance
- Breakfast Bar
- Coffee Bar
- Movie Theater
- Vinyl Plank Flooring
- In-Sink Disposal
- Johnston Community School District
- Minutes to Interstates/ Highways
- Community Room
- Designer Appliances
- Smart Light Switches
- Near Access to Nature Trails
- Smart Lock
- Smart Thermostat
- *Soaring High Ceilings
- Contemporary Interiors
- Extra Storage
- Heated Pool
- Kitchen Island
- Large Sun Deck
- Electric Range
- Fire Pit
- Library
- Near Shopping, Dining, and Entertainment
- Off Street Parking
- Outdoor Fireplace
- Pure Air Community
- USB Ports
- Washer and Dryer
- Accessible Features
- Attached Garages
- Double-Sink Vanity
- Large Windows
- Washer/Dryer
- Air Conditioning
- Ceiling Fans
- Cable Ready
- Double Vanities
- Tub/Shower
- Fireplace
- Wheelchair Accessible (Rooms)
- Dishwasher
- Disposal
- Ice Maker
- Granite Countertops
- Stainless Steel Appliances
- Pantry
- Island Kitchen
- Eat-in Kitchen
- Kitchen
- Microwave
- Oven
- Range
- Refrigerator
- Carpet
- Vinyl Flooring
- High Ceilings
- Walk-In Closets
- Linen Closet
- Window Coverings
- Balcony
- Patio
- Deck
| Monday | 10am - 6pm |
|---|---|
| Tuesday | 10am - 6pm |
| Wednesday | 10am - 6pm |
| Thursday | 10am - 6pm |
| Friday | 10am - 6pm |
| Saturday | 10am - 5pm |
| Sunday | Closed |
Located 11 miles northwest of Des Moines, the quaint city of Johnson, Iowa offers safe neighborhoods and a family-friendly environment. With the Des Moines River flowing along the eastern border of Johnston and Beaver Creek running directly through town, residents enjoy fantastic waterfront views. Part of Johnston resides on the shores of Saylorville Lake where residents can enjoy kayaking, canoeing, and boating.
This suburb belongs to the Johnston Community School District, offering a top-tier education system for K-12 like Johnston High School. With river and lakefront views, a welcoming community, public parks, and secure neighborhoods, Johnston is the perfect place to raise a family in Iowa. Johnston provides a wonderful variety of rentals between luxury and affordable apartments. There’s something for everyone in this suburbia.
Learn more about living in Johnston| Colleges & Universities | Distance | ||
|---|---|---|---|
| Colleges & Universities | Distance | ||
| Drive: | 14 min | 6.9 mi | |
| Drive: | 16 min | 7.3 mi | |
| Drive: | 13 min | 8.8 mi | |
| Drive: | 16 min | 9.7 mi |
 The GreatSchools Rating helps parents compare schools within a state based on a variety of school quality indicators and provides a helpful picture of how effectively each school serves all of its students. Ratings are on a scale of 1 (below average) to 10 (above average) and can include test scores, college readiness, academic progress, advanced courses, equity, discipline and attendance data. We also advise parents to visit schools, consider other information on school performance and programs, and consider family needs as part of the school selection process.
The GreatSchools Rating helps parents compare schools within a state based on a variety of school quality indicators and provides a helpful picture of how effectively each school serves all of its students. Ratings are on a scale of 1 (below average) to 10 (above average) and can include test scores, college readiness, academic progress, advanced courses, equity, discipline and attendance data. We also advise parents to visit schools, consider other information on school performance and programs, and consider family needs as part of the school selection process.
View GreatSchools Rating Methodology
Property Ratings at Cadence
I moved here hoping for a peaceful escape from downtown, but it’s been a nightmare. My bedroom has been unusable since the day I moved in due to constant noise and banging from my neighbor. After complaining to management, it improved for only a week before the noise returned worse than ever, making it impossible to sleep or have peace in any room. To make matters worse, management disclosed my complaint to the neighbor, leading to vague threats being shouted through the shared wall and uncomfortable encounters in the halls. Adding to the frustration, there are hidden mandatory fees of $150 a month on top of already high rent. Save yourself the regret—avoid this place at all costs.
Property Manager at Cadence, Responded To This Review
I'm really sorry to hear about your experience with the noise and other issues. We are always working to improve our process and ensure our residents are happy in our community. We would like the chance to address these concerns directly with you. Please feel free to reach out so we can work towards a resolution together. Thank you, Joanna - Community Manager - (515) 513-4577
I moved in February of 2019. This complex is just a few years old. I’ve lived here for 5 months I’ve had; my oven break, drawers in the kitchen break, my ceiling fan fall from the ceiling, plumbing come out from wall behind a toilet, and the floor of my shower crack. I asked management if they would compensate for all the inconveniences and she did not ever respond to the email. They also “didn’t have” a lot of people’s renters insurance on file so we had to give them another copy or else we would get punished. We constantly hear the people that live above us (blaming that on loud people and cheap materials used for construction). The maintenance guy even said to me that “this place is just cheap” Don’t let the “high end” finishes fool you. This place is cheap and not even close to being worth the price they ask for rent. I will never live in or buy another Hubbell property.
Management is incredibly nosy. I've never lived somewhere where they have to come into your unit this much. Everything is incredibly cheap. From the paint to the knobs on the cabinets. Our air conditioner broke twice and now the heat doesn't work properly. Were the first people to live in this unit so that's incredibly dissapointing. Not to mention the lack of parking. Whoever designed the layout was CLEARLY not thinking at all. But hey, for the area it's pretty affordable i guess.
Cadence is definitely not what I remembered apartment living to be like. The bedrooms and closets are huge! My apartment has a great kitchen with an island, and not one, but two pantries so storage is incredible! The finishes are top notch and feel more like what you see in a custom home. The amenities are great and the clubhouse is AMAZING!!!! I also have an attached garage that makes it feel like a home. Super convenient! Definitely a great place to live!
Cadence is nice. We enjoy the pool and workout room. Great location. Helful staff. However our internet has been slow and would prefermore storage.
Cadence Photos
-
-
2BR, 2BA - 1040 SF - B2
-
-
-
-
-
-
-
Models
-
1 Bedroom
-
1 Bedroom
-
1 Bedroom
-
1 Bedroom
-
2 Bedrooms
-
2 Bedrooms
Nearby Apartments
Within 50 Miles of Cadence
View More Communities-
Westpointe Apartments
2510 Canterbury Rd
Urbandale, IA 50322
1-3 Br $856-$1,671 4.2 mi
-
The Flats Apartments
3000 University Ave
West Des Moines, IA 50266
1-2 Br $699-$1,045 5.8 mi
-
Walnut Lake Apartments
4454 142nd St
Urbandale, IA 50323
1-3 Br $963-$1,988 6.5 mi
-
Boulder Ridge Apartment Homes
3861 Woodland Ave
West Des Moines, IA 50266
1-2 Br $952-$1,496 6.6 mi
-
The Scott at East Village
700 E 5th St
Des Moines, IA 50309
1-4 Br $834-$1,662 7.2 mi
-
Polo Club Apartments
6201 Ep True Pkwy
West Des Moines, IA 50266
2 Br $1,240-$1,270 8.4 mi
Cadence has one to three bedrooms with rent ranges from $1,065/mo. to $1,770/mo.
You can take a virtual tour of Cadence on Apartments.com.
What Are Walk Score®, Transit Score®, and Bike Score® Ratings?
Walk Score® measures the walkability of any address. Transit Score® measures access to public transit. Bike Score® measures the bikeability of any address.
What is a Sound Score Rating?
A Sound Score Rating aggregates noise caused by vehicle traffic, airplane traffic and local sources










