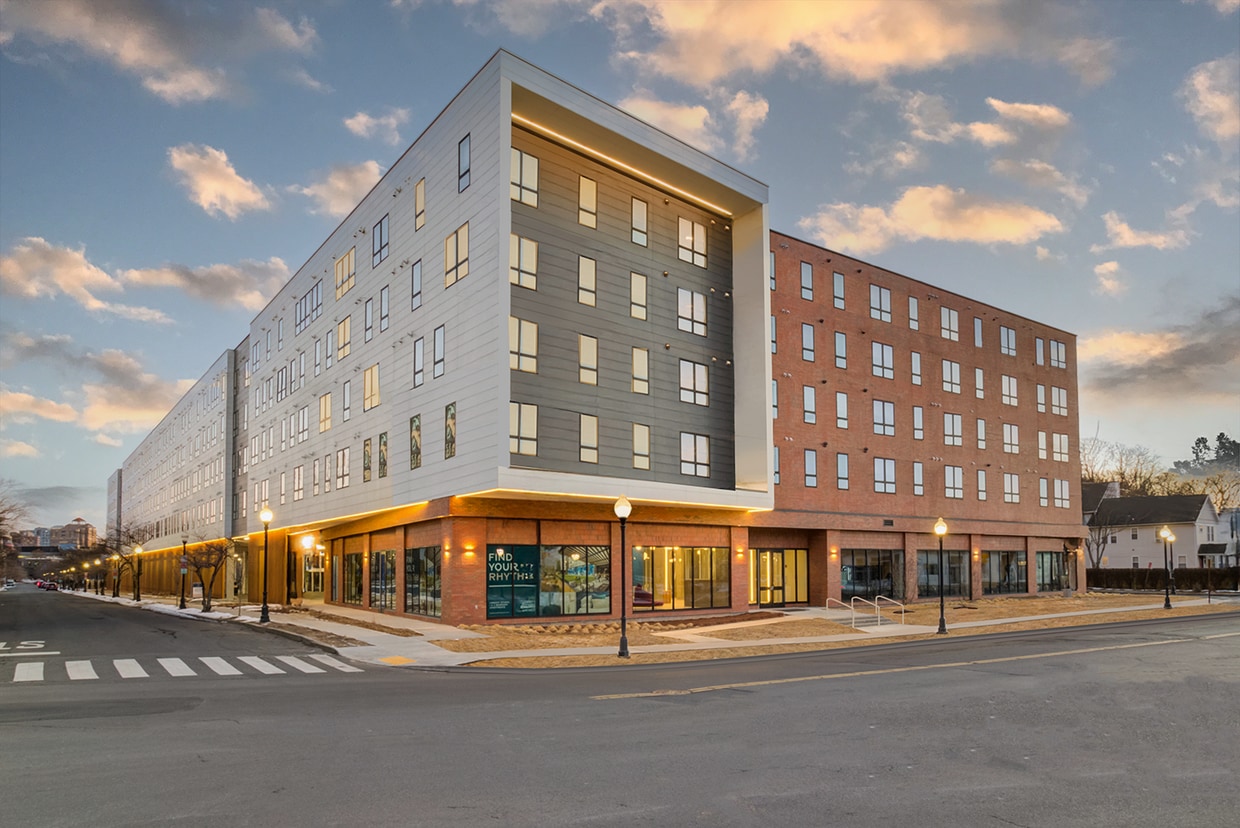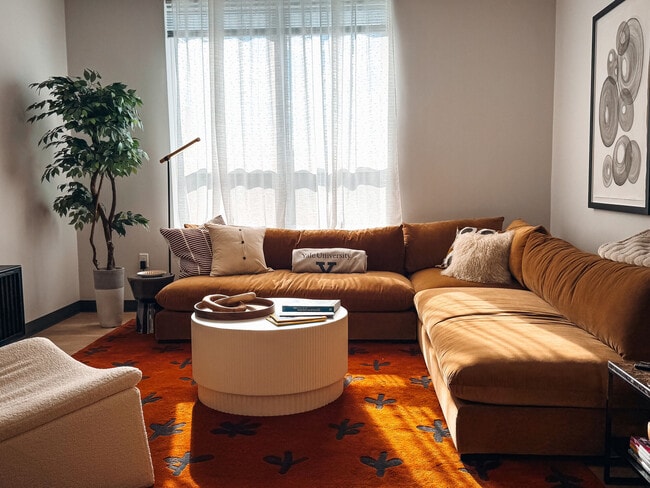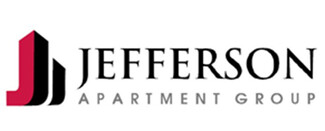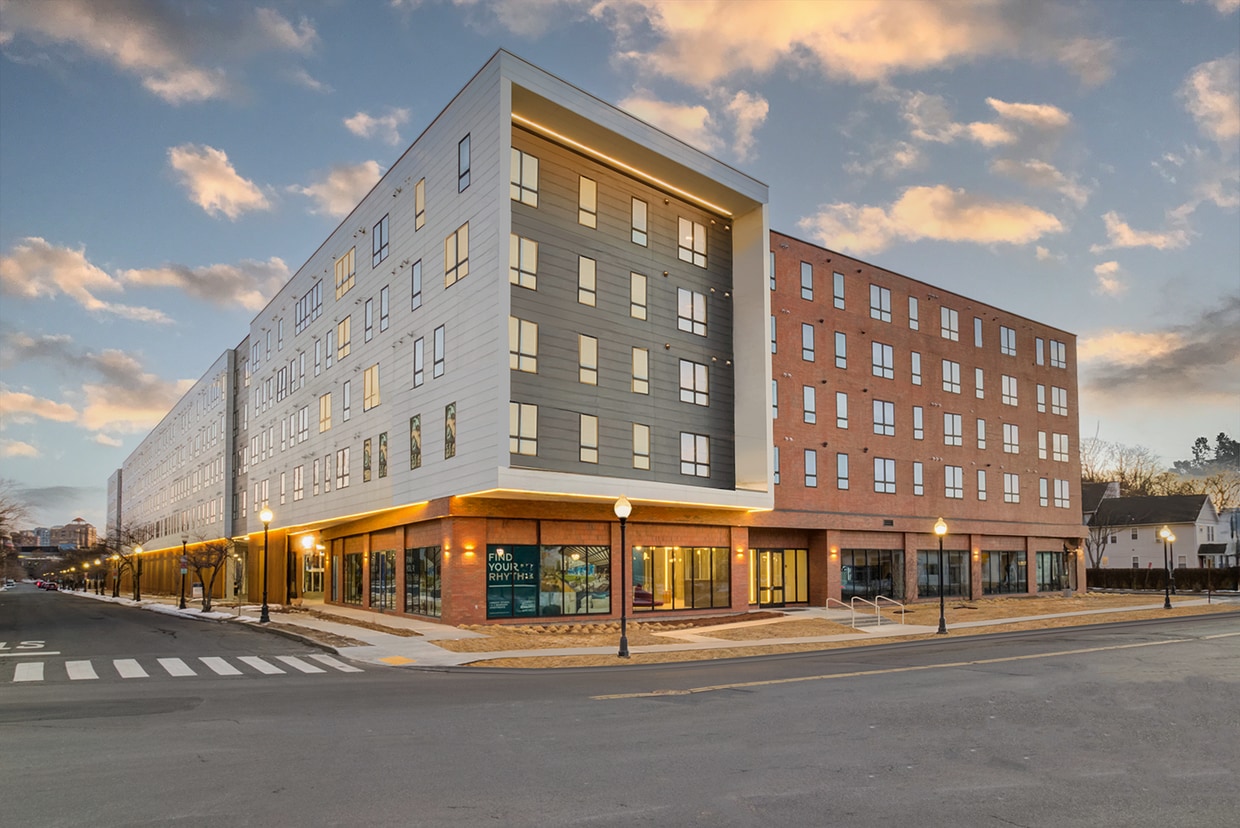-
Monthly Rent
$1,743 - $3,165
-
Bedrooms
Studio - 2 bd
-
Bathrooms
1 - 2 ba
-
Square Feet
476 - 1,047 sq ft
Pricing & Floor Plans
-
Unit 218price $1,765square feet 491availibility Now
-
Unit 340price $1,780square feet 494availibility Now
-
Unit 540price $1,810square feet 494availibility Now
-
Unit 341price $1,780square feet 493availibility Now
-
Unit 441price $1,790square feet 493availibility Now
-
Unit 541price $1,810square feet 493availibility Now
-
Unit 419price $1,790square feet 492availibility Now
-
Unit 519price $1,810square feet 492availibility Now
-
Unit 327price $1,800square feet 508availibility Now
-
Unit 429price $1,810square feet 508availibility Now
-
Unit 427price $1,810square feet 508availibility Now
-
Unit 326price $1,800square feet 506availibility Now
-
Unit 528price $1,830square feet 506availibility Now
-
Unit 524price $1,830square feet 506availibility Now
-
Unit 543price $1,795square feet 483availibility Now
-
Unit 403price $1,805square feet 504availibility Now
-
Unit 503price $1,825square feet 504availibility Now
-
Unit 306price $1,805square feet 510availibility Now
-
Unit 406price $1,815square feet 510availibility Now
-
Unit 506price $1,835square feet 510availibility Now
-
Unit 209price $1,810square feet 546availibility Now
-
Unit 309price $1,820square feet 546availibility Now
-
Unit 409price $1,830square feet 546availibility Now
-
Unit 220price $1,825square feet 535availibility Now
-
Unit 320price $1,835square feet 535availibility Now
-
Unit 520price $1,865square feet 535availibility Now
-
Unit 214price $2,265square feet 684availibility Now
-
Unit 314price $2,275square feet 684availibility Now
-
Unit 414price $2,285square feet 684availibility Now
-
Unit 223price $2,270square feet 686availibility Now
-
Unit 423price $2,290square feet 686availibility Now
-
Unit 523price $2,310square feet 686availibility Now
-
Unit 432price $2,335square feet 684availibility Now
-
Unit 436price $2,335square feet 684availibility Now
-
Unit 532price $2,356square feet 684availibility Now
-
Unit 338price $2,330square feet 687availibility Now
-
Unit 438price $2,341square feet 687availibility Now
-
Unit 538price $2,361square feet 687availibility Now
-
Unit 433price $2,346square feet 689availibility Now
-
Unit 545price $2,366square feet 689availibility Now
-
Unit 537price $2,366square feet 689availibility Now
-
Unit 413price $2,335square feet 685availibility Now
-
Unit 442price $2,335square feet 684availibility Now
-
Unit 339price $2,335square feet 688availibility Now
-
Unit 439price $2,346square feet 688availibility Now
-
Unit 404price $2,346square feet 688availibility Now
-
Unit 201price $3,024square feet 1,030availibility Now
-
Unit 401price $3,044square feet 1,030availibility Now
-
Unit 317price $3,079square feet 1,008availibility Now
-
Unit 417price $3,089square feet 1,008availibility Now
-
Unit 517price $3,110square feet 1,008availibility Now
-
Unit 246price $3,105square feet 1,033availibility Now
-
Unit 446price $3,125square feet 1,033availibility Now
-
Unit 546price $3,145square feet 1,033availibility Now
-
Unit 330price $3,115square feet 1,033availibility Now
-
Unit 430price $3,125square feet 1,033availibility Now
-
Unit 302price $3,120square feet 1,034availibility Now
-
Unit 244price $3,120square feet 1,043availibility Now
-
Unit 444price $3,140square feet 1,043availibility Now
-
Unit 544price $3,160square feet 1,043availibility Now
-
Unit 211price $3,125square feet 1,047availibility Now
-
Unit 411price $3,145square feet 1,047availibility Now
-
Unit 511price $3,165square feet 1,047availibility Now
-
Unit 531price $3,155square feet 1,040availibility Now
-
Unit 218price $1,765square feet 491availibility Now
-
Unit 340price $1,780square feet 494availibility Now
-
Unit 540price $1,810square feet 494availibility Now
-
Unit 341price $1,780square feet 493availibility Now
-
Unit 441price $1,790square feet 493availibility Now
-
Unit 541price $1,810square feet 493availibility Now
-
Unit 419price $1,790square feet 492availibility Now
-
Unit 519price $1,810square feet 492availibility Now
-
Unit 327price $1,800square feet 508availibility Now
-
Unit 429price $1,810square feet 508availibility Now
-
Unit 427price $1,810square feet 508availibility Now
-
Unit 326price $1,800square feet 506availibility Now
-
Unit 528price $1,830square feet 506availibility Now
-
Unit 524price $1,830square feet 506availibility Now
-
Unit 543price $1,795square feet 483availibility Now
-
Unit 403price $1,805square feet 504availibility Now
-
Unit 503price $1,825square feet 504availibility Now
-
Unit 306price $1,805square feet 510availibility Now
-
Unit 406price $1,815square feet 510availibility Now
-
Unit 506price $1,835square feet 510availibility Now
-
Unit 209price $1,810square feet 546availibility Now
-
Unit 309price $1,820square feet 546availibility Now
-
Unit 409price $1,830square feet 546availibility Now
-
Unit 220price $1,825square feet 535availibility Now
-
Unit 320price $1,835square feet 535availibility Now
-
Unit 520price $1,865square feet 535availibility Now
-
Unit 214price $2,265square feet 684availibility Now
-
Unit 314price $2,275square feet 684availibility Now
-
Unit 414price $2,285square feet 684availibility Now
-
Unit 223price $2,270square feet 686availibility Now
-
Unit 423price $2,290square feet 686availibility Now
-
Unit 523price $2,310square feet 686availibility Now
-
Unit 432price $2,335square feet 684availibility Now
-
Unit 436price $2,335square feet 684availibility Now
-
Unit 532price $2,356square feet 684availibility Now
-
Unit 338price $2,330square feet 687availibility Now
-
Unit 438price $2,341square feet 687availibility Now
-
Unit 538price $2,361square feet 687availibility Now
-
Unit 433price $2,346square feet 689availibility Now
-
Unit 545price $2,366square feet 689availibility Now
-
Unit 537price $2,366square feet 689availibility Now
-
Unit 413price $2,335square feet 685availibility Now
-
Unit 442price $2,335square feet 684availibility Now
-
Unit 339price $2,335square feet 688availibility Now
-
Unit 439price $2,346square feet 688availibility Now
-
Unit 404price $2,346square feet 688availibility Now
-
Unit 201price $3,024square feet 1,030availibility Now
-
Unit 401price $3,044square feet 1,030availibility Now
-
Unit 317price $3,079square feet 1,008availibility Now
-
Unit 417price $3,089square feet 1,008availibility Now
-
Unit 517price $3,110square feet 1,008availibility Now
-
Unit 246price $3,105square feet 1,033availibility Now
-
Unit 446price $3,125square feet 1,033availibility Now
-
Unit 546price $3,145square feet 1,033availibility Now
-
Unit 330price $3,115square feet 1,033availibility Now
-
Unit 430price $3,125square feet 1,033availibility Now
-
Unit 302price $3,120square feet 1,034availibility Now
-
Unit 244price $3,120square feet 1,043availibility Now
-
Unit 444price $3,140square feet 1,043availibility Now
-
Unit 544price $3,160square feet 1,043availibility Now
-
Unit 211price $3,125square feet 1,047availibility Now
-
Unit 411price $3,145square feet 1,047availibility Now
-
Unit 511price $3,165square feet 1,047availibility Now
-
Unit 531price $3,155square feet 1,040availibility Now
Select a unit to view pricing & availability
About Cadence on Canal
From the art-infused building facade to finely crafted interior finishes, our modern studio, one or two bedroom apartment homes were created to complement Dixwell’s spirit and character. And to make you feel right at home, right away. Whether you’re out enjoying the neighborhood, or kicking back with friends fireside in our lounge and welcoming outdoor spaces. This is distinctive city living with a unique sense of place. Thrive, relax, and discover what’s next—all in a vibrant New Haven neighborhood like no other.
Cadence on Canal is an apartment community located in New Haven County and the 06511 ZIP Code. This area is served by the New Haven attendance zone.
Unique Features
- 24-hour controlled-access building
- Bike storage room with maintenance work bench
- EV charging stations
- LED undermount cabinet lighting
- Lounge with fireplace & billiards
- Oversized windows
- Stylish open shelving accent
- Cold storage for grocery deliveries
- Coworking space with two micro offices
- Enclosed dog park
- Full-size washer and dryer
- Large bathrooms offer shower or tub options
- Outdoor fire pit lounge
- Smart package room
- Courtyard with seating areas
- Grilling stations
- Rent Adjustment 1
- High speed fiber optic and USB outlets
- Next to Farmington Canal Heritage Trail
- Pergola with swing benches
- Two-tone Shaker cabinetry
- Curated art, mural, and sculptures
- Kitchen island
- Sleek plank flooring in living areas
- Smoke-free community
- Wifi in indoor and outdoor amenity spaces
Community Amenities
Fitness Center
Elevator
Clubhouse
Controlled Access
Recycling
Business Center
Grill
Key Fob Entry
Property Services
- Package Service
- Wi-Fi
- Controlled Access
- Maintenance on site
- Property Manager on Site
- 24 Hour Access
- On-Site Retail
- Recycling
- Online Services
- Planned Social Activities
- Pet Play Area
- EV Charging
- Key Fob Entry
Shared Community
- Elevator
- Business Center
- Clubhouse
- Lounge
- Multi Use Room
Fitness & Recreation
- Fitness Center
- Bicycle Storage
- Walking/Biking Trails
- Gameroom
Outdoor Features
- Courtyard
- Grill
- Picnic Area
- Dog Park
Student Features
- Private Bathroom
- Study Lounge
- Walk To Campus
Apartment Features
Washer/Dryer
Air Conditioning
Dishwasher
Walk-In Closets
Island Kitchen
Granite Countertops
Microwave
Refrigerator
Highlights
- Wi-Fi
- Washer/Dryer
- Air Conditioning
- Heating
- Smoke Free
- Cable Ready
- Double Vanities
- Tub/Shower
- Fireplace
- Sprinkler System
Kitchen Features & Appliances
- Dishwasher
- Granite Countertops
- Stainless Steel Appliances
- Pantry
- Island Kitchen
- Kitchen
- Microwave
- Oven
- Range
- Refrigerator
- Freezer
Model Details
- Carpet
- Vinyl Flooring
- Office
- Walk-In Closets
- Window Coverings
- Large Bedrooms
Fees and Policies
The fees below are based on community-supplied data and may exclude additional fees and utilities.
- Dogs Allowed
-
Monthly pet rent$4
-
One time Fee$300
-
Weight limit75 lb
-
Pet Limit2
-
Restrictions:We accept 2 pets per apartment, dogs and cats. There is a maximum weight limit of 75 lbs. There is a one-time pet fee of $400 and the monthly pet rent is $40 per pet. Please call our Leasing Office for complete Pet Policy information.
- Cats Allowed
-
Monthly pet rent$4
-
One time Fee$300
-
Weight limit75 lb
-
Pet Limit2
-
Restrictions:We accept 2 pets per apartment, dogs and cats. There is a maximum weight limit of 75 lbs. There is a one-time pet fee of $400 and the monthly pet rent is $40 per pet. Please call our Leasing Office for complete Pet Policy information.
- Parking
-
Surface LotSurface space available. $225 per space, $375 per tandem. Please call us regarding our Parking Policy.--
-
Garage--
-
CoveredSurface space available. $225 per space, $375 per tandem. Please call us regarding our Parking Policy.--
-
Parking$150/mo
Details
Lease Options
-
Available months 12,13,14,15
Property Information
-
Built in 2024
-
176 units/5 stories
- Package Service
- Wi-Fi
- Controlled Access
- Maintenance on site
- Property Manager on Site
- 24 Hour Access
- On-Site Retail
- Recycling
- Online Services
- Planned Social Activities
- Pet Play Area
- EV Charging
- Key Fob Entry
- Elevator
- Business Center
- Clubhouse
- Lounge
- Multi Use Room
- Courtyard
- Grill
- Picnic Area
- Dog Park
- Fitness Center
- Bicycle Storage
- Walking/Biking Trails
- Gameroom
- Private Bathroom
- Study Lounge
- Walk To Campus
- 24-hour controlled-access building
- Bike storage room with maintenance work bench
- EV charging stations
- LED undermount cabinet lighting
- Lounge with fireplace & billiards
- Oversized windows
- Stylish open shelving accent
- Cold storage for grocery deliveries
- Coworking space with two micro offices
- Enclosed dog park
- Full-size washer and dryer
- Large bathrooms offer shower or tub options
- Outdoor fire pit lounge
- Smart package room
- Courtyard with seating areas
- Grilling stations
- Rent Adjustment 1
- High speed fiber optic and USB outlets
- Next to Farmington Canal Heritage Trail
- Pergola with swing benches
- Two-tone Shaker cabinetry
- Curated art, mural, and sculptures
- Kitchen island
- Sleek plank flooring in living areas
- Smoke-free community
- Wifi in indoor and outdoor amenity spaces
- Wi-Fi
- Washer/Dryer
- Air Conditioning
- Heating
- Smoke Free
- Cable Ready
- Double Vanities
- Tub/Shower
- Fireplace
- Sprinkler System
- Dishwasher
- Granite Countertops
- Stainless Steel Appliances
- Pantry
- Island Kitchen
- Kitchen
- Microwave
- Oven
- Range
- Refrigerator
- Freezer
- Carpet
- Vinyl Flooring
- Office
- Walk-In Closets
- Window Coverings
- Large Bedrooms
| Monday | 9am - 6pm |
|---|---|
| Tuesday | 9am - 6pm |
| Wednesday | 9am - 6pm |
| Thursday | 9am - 6pm |
| Friday | 9am - 6pm |
| Saturday | 10am - 5pm |
| Sunday | Closed |
History and culture are woven throughout New Haven, a beautiful city on the New Haven Harbor nicknamed “Elm City.” This waterfront oasis is the proud home to Yale University, the city’s educational, artistic, and cultural centerpiece. This Ivy League university was founded in 1701, making it the third-oldest university in the country. New Haven itself dates back to 1638, offering a sense of historic charm and picturesque architecture for today’s residents.
Downtown New Haven is the oldest section of the city, featuring the original nine squares laid out by the settlers. Enjoy the New Haven Green, the center square that covers 16 acres for beautiful landscaping and a sense of history that’s listed on the National Register of Historic Places. This green space is home to an array of festivals, concerts, and community events.
Learn more about living in New Haven| Colleges & Universities | Distance | ||
|---|---|---|---|
| Colleges & Universities | Distance | ||
| Walk: | 12 min | 0.6 mi | |
| Walk: | 19 min | 1.0 mi | |
| Drive: | 4 min | 2.2 mi | |
| Drive: | 6 min | 3.2 mi |
 The GreatSchools Rating helps parents compare schools within a state based on a variety of school quality indicators and provides a helpful picture of how effectively each school serves all of its students. Ratings are on a scale of 1 (below average) to 10 (above average) and can include test scores, college readiness, academic progress, advanced courses, equity, discipline and attendance data. We also advise parents to visit schools, consider other information on school performance and programs, and consider family needs as part of the school selection process.
The GreatSchools Rating helps parents compare schools within a state based on a variety of school quality indicators and provides a helpful picture of how effectively each school serves all of its students. Ratings are on a scale of 1 (below average) to 10 (above average) and can include test scores, college readiness, academic progress, advanced courses, equity, discipline and attendance data. We also advise parents to visit schools, consider other information on school performance and programs, and consider family needs as part of the school selection process.
View GreatSchools Rating Methodology
Cadence on Canal Photos
-
-
Lobby
-
-
-
-
-
-
-
Models
-
Studio
-
Studio
-
Studio
-
Studio
-
Studio
-
Studio
Nearby Apartments
Within 50 Miles of Cadence on Canal
Cadence on Canal has studios to two bedrooms with rent ranges from $1,743/mo. to $3,165/mo.
You can take a virtual tour of Cadence on Canal on Apartments.com.
Cadence on Canal is in Dixwell in the city of New Haven. Here you’ll find three shopping centers within 1.3 miles of the property. Five parks are within 1.6 miles, including Marsh Botanic Garden, Peabody Museum of Natural History, and Connecticut Children's Museum.
What Are Walk Score®, Transit Score®, and Bike Score® Ratings?
Walk Score® measures the walkability of any address. Transit Score® measures access to public transit. Bike Score® measures the bikeability of any address.
What is a Sound Score Rating?
A Sound Score Rating aggregates noise caused by vehicle traffic, airplane traffic and local sources








