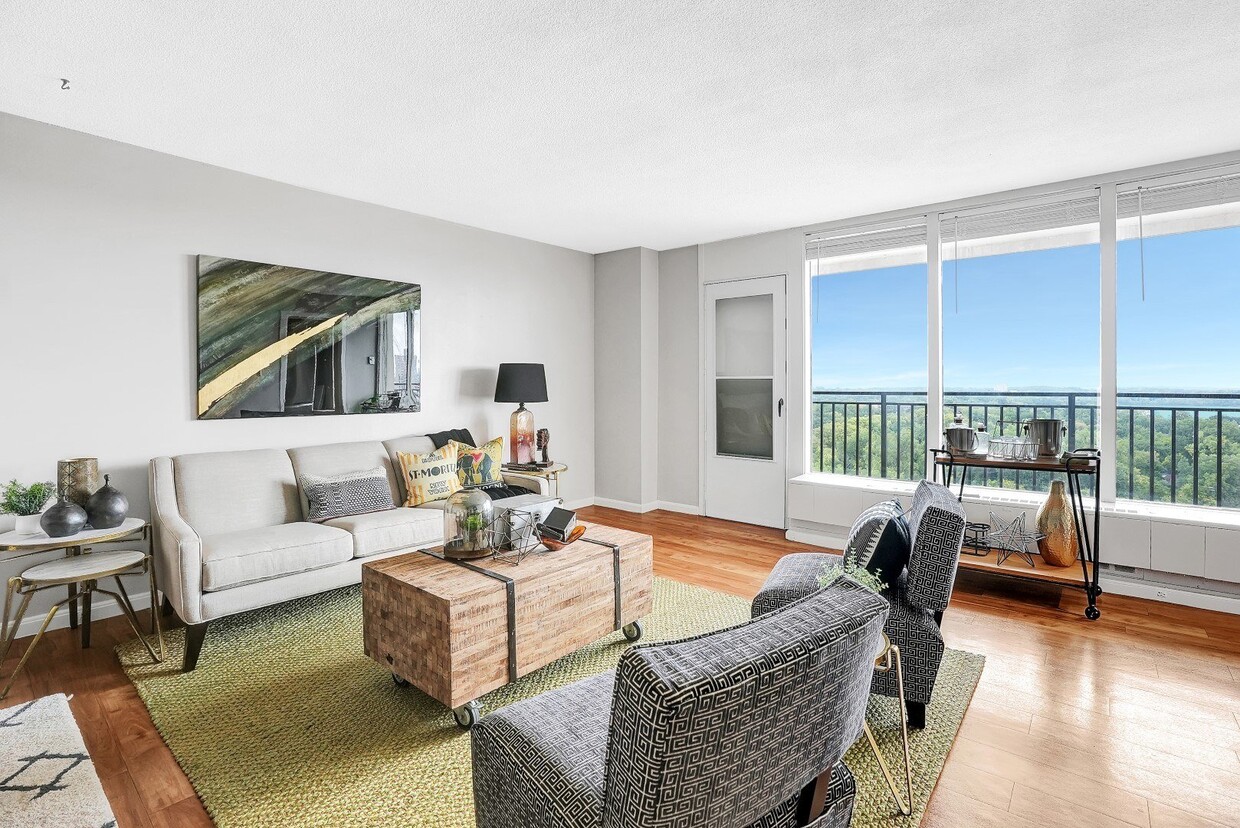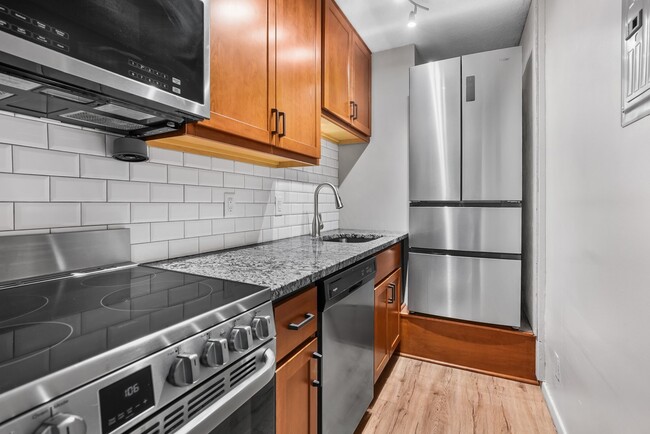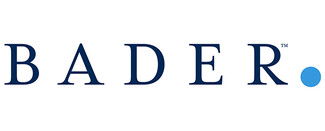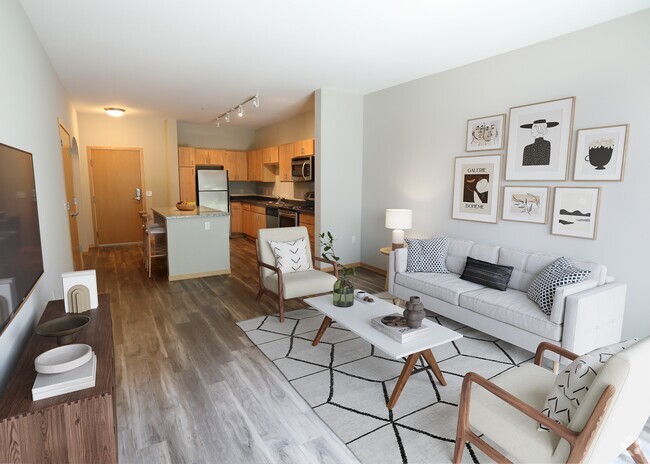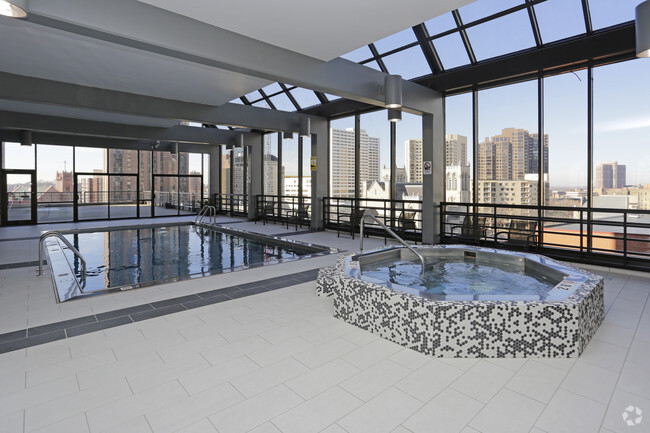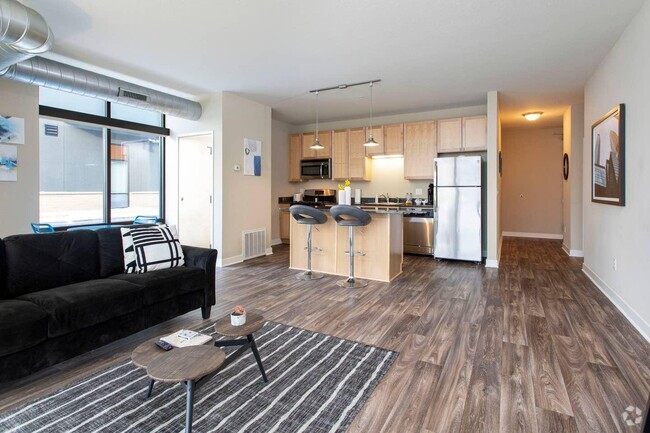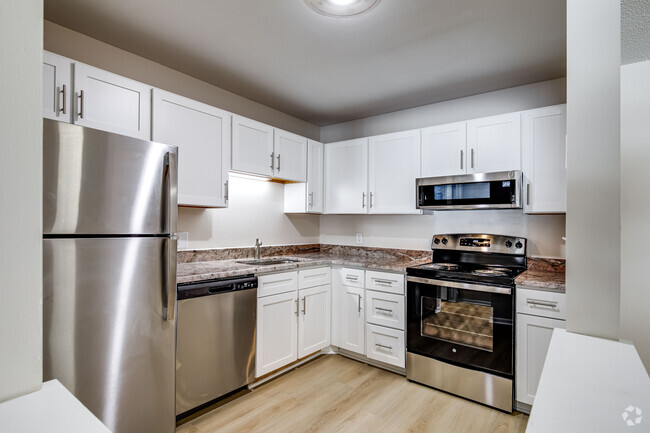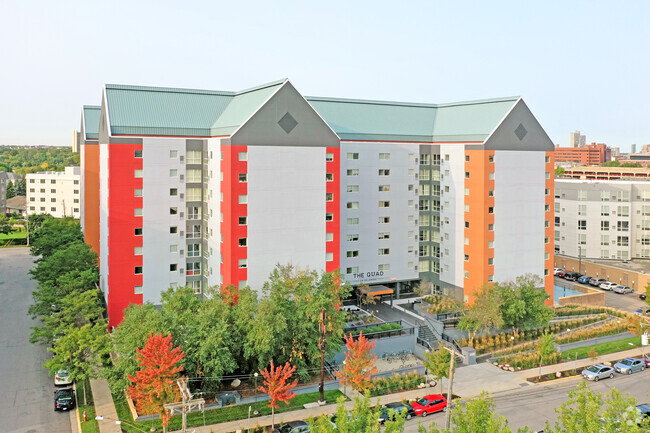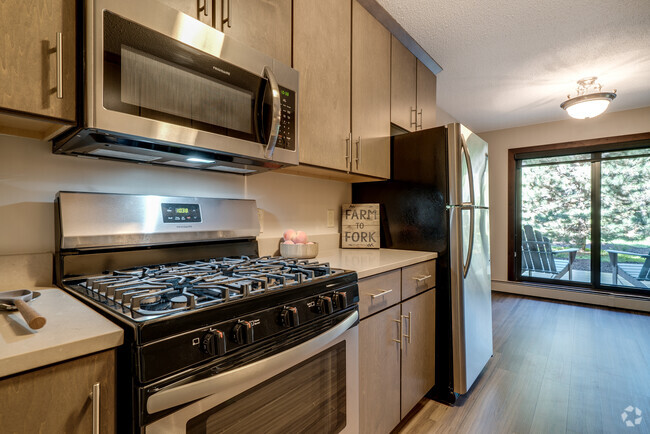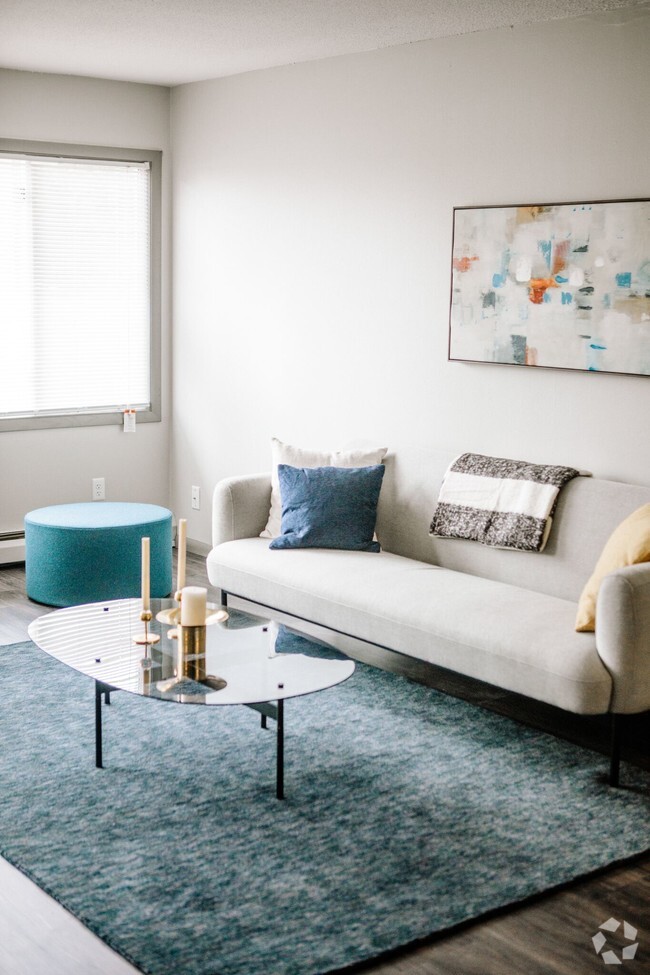-
Monthly Rent
$1,334 - $3,495
-
Bedrooms
Studio - 3 bd
-
Bathrooms
1 - 2.75 ba
-
Square Feet
433 - 1,616 sq ft
Pricing & Floor Plans
-
Unit 1202price $1,334square feet 433availibility Mar 1
-
Unit 1702price $1,391square feet 433availibility Jun 1
-
Unit 1002price $1,362square feet 433availibility Mar 15
-
Unit 0605price $1,674square feet 625availibility Mar 18
-
Unit 0903price $2,145square feet 936availibility Now
-
Unit 1903price $2,307square feet 936availibility Mar 1
-
Unit 1203price $2,261square feet 936availibility Mar 16
-
Unit 1706price $2,475square feet 1,031availibility Now
-
Unit 1901price $3,195square feet 1,616availibility Now
-
Unit 2001price $3,495square feet 1,616availibility Now
-
Unit 1202price $1,334square feet 433availibility Mar 1
-
Unit 1702price $1,391square feet 433availibility Jun 1
-
Unit 1002price $1,362square feet 433availibility Mar 15
-
Unit 0605price $1,674square feet 625availibility Mar 18
-
Unit 0903price $2,145square feet 936availibility Now
-
Unit 1903price $2,307square feet 936availibility Mar 1
-
Unit 1203price $2,261square feet 936availibility Mar 16
-
Unit 1706price $2,475square feet 1,031availibility Now
-
Unit 1901price $3,195square feet 1,616availibility Now
-
Unit 2001price $3,495square feet 1,616availibility Now
About The Original at West Lake Quarter
Additional fees for this community include:Non-Optional FeesApplication fee: $50/adultNon-refundable administrative fee: Management charges a $150, non-refundable, administrative fee that is related to our internal and administrative costs for the establishment of a resident file, and preparation of initial lease paperwork and related addendums. This administrative fee must be paid, in addition to the payment of month's rent, any prorated rent, or any additional deposit that might be required on the day of move-in.Utility Fees:Electricity Paid for by resident Gas Paid for by residentHeat ???????Paid for by resident???????Water/Sewer/Trash Utility billing is calculated by the Ratio Utility Billing System (RUBS) and will be added to the account ledger monthly. A 12-month history of payments is available for review in the management office, as required by Minnesota statute.
The Original at West Lake Quarter is an apartment community located in Hennepin County and the 55416 ZIP Code. This area is served by the Minneapolis Public School Dist. attendance zone.
Unique Features
- In Unit Laundry (select units)
- Large Closets
- Grill Stations and Outdoor Dining on Amenity Deck
- In-Mirror Bathroom Lighting
- Balconies you can GRILL on!
- Lake and City Views
- Bike Racks
- Fire Pit Lounge on Amenity Deck
- Newly Updated Apartments
- On the Midtown Greenway Trail
- Top Floor Penthouses with Incredible Views
- Plank Flooring
- Herringbone Wood Flooring
- Mini Market
- Oversized Floorplans
Community Amenities
Pool
Fitness Center
Laundry Facilities
Elevator
- Package Service
- Laundry Facilities
- Maintenance on site
- Property Manager on Site
- 24 Hour Access
- Elevator
- Lounge
- Disposal Chutes
- Fitness Center
- Pool
- Bicycle Storage
- Walking/Biking Trails
- Fenced Lot
- Sundeck
- Courtyard
- Grill
Apartment Features
Washer/Dryer
Air Conditioning
Dishwasher
High Speed Internet Access
Hardwood Floors
Walk-In Closets
Granite Countertops
Microwave
Highlights
- High Speed Internet Access
- Washer/Dryer
- Air Conditioning
- Heating
- Cable Ready
- Tub/Shower
Kitchen Features & Appliances
- Dishwasher
- Disposal
- Granite Countertops
- Stainless Steel Appliances
- Kitchen
- Microwave
- Range
- Refrigerator
Model Details
- Hardwood Floors
- Carpet
- Tile Floors
- Vinyl Flooring
- Dining Room
- Views
- Walk-In Closets
- Linen Closet
- Window Coverings
- Balcony
- Deck
Fees and Policies
The fees below are based on community-supplied data and may exclude additional fees and utilities.
- One-Time Move-In Fees
-
Administrative Fee$150
-
Application Fee$50
- Dogs Allowed
-
Monthly pet rent$50
-
One time Fee$350
-
Pet deposit$0
-
Restrictions:Breed restrictions apply.
-
Comments:No Breed Restrictions
- Cats Allowed
-
Monthly pet rent$25
-
One time Fee$300
-
Pet deposit$0
-
Requirements:Spayed/Neutered
- Parking
-
GarageHeated reserved spots are $150$150/mo1 Max
-
Other--
- Storage Fees
-
Storage Unit$25/mo
Details
Lease Options
-
6, 7, 8, 9, 12, 18, 19, 20
Property Information
-
Built in 1962
-
113 units/21 stories
- Package Service
- Laundry Facilities
- Maintenance on site
- Property Manager on Site
- 24 Hour Access
- Elevator
- Lounge
- Disposal Chutes
- Fenced Lot
- Sundeck
- Courtyard
- Grill
- Fitness Center
- Pool
- Bicycle Storage
- Walking/Biking Trails
- In Unit Laundry (select units)
- Large Closets
- Grill Stations and Outdoor Dining on Amenity Deck
- In-Mirror Bathroom Lighting
- Balconies you can GRILL on!
- Lake and City Views
- Bike Racks
- Fire Pit Lounge on Amenity Deck
- Newly Updated Apartments
- On the Midtown Greenway Trail
- Top Floor Penthouses with Incredible Views
- Plank Flooring
- Herringbone Wood Flooring
- Mini Market
- Oversized Floorplans
- High Speed Internet Access
- Washer/Dryer
- Air Conditioning
- Heating
- Cable Ready
- Tub/Shower
- Dishwasher
- Disposal
- Granite Countertops
- Stainless Steel Appliances
- Kitchen
- Microwave
- Range
- Refrigerator
- Hardwood Floors
- Carpet
- Tile Floors
- Vinyl Flooring
- Dining Room
- Views
- Walk-In Closets
- Linen Closet
- Window Coverings
- Balcony
- Deck
| Monday | 9am - 6pm |
|---|---|
| Tuesday | 9am - 6pm |
| Wednesday | 9am - 6pm |
| Thursday | 9am - 6pm |
| Friday | 10am - 4pm |
| Saturday | 10am - 4pm |
| Sunday | 12pm - 4pm |
West Bde Maka Ska, once known as West Calhoun, is one of Minneapolis’ best neighborhoods. The neighborhood voted to change the name from West Calhoun to West Maka Ska in 2020. Between its natural beauty, family-friendly atmosphere, great schools, and excellent location, it’s not hard to see why so many renters are attracted to West Bde Maka Ska. The community is nestled along the western shore of Bde Maka Ska, the largest lake in Minneapolis. Anchored by Minikahda Club, a lush private golf course, West Maka Ska is south of Cedar Lake and Lake of the Isles and north of Lake Harriet. With easy access to four lakes and waterfront green space, West Maka Ska residents have plenty of opportunities for outdoor recreation. Go swimming at Thomas Beach, take a stroll along the Grand Rounds trail, or see a concert at the Lake Harriet Bandshell Park. Along with natural beauty, West Maka Ska has restaurants, grocers, and stores in the neighborhood.
Learn more about living in West Calhoun| Colleges & Universities | Distance | ||
|---|---|---|---|
| Colleges & Universities | Distance | ||
| Drive: | 10 min | 3.5 mi | |
| Drive: | 12 min | 3.9 mi | |
| Drive: | 13 min | 4.4 mi | |
| Drive: | 13 min | 5.7 mi |
Transportation options available in Minneapolis include Warehouse District/Hennepin Avenue Station, located 4.1 miles from The Original at West Lake Quarter. The Original at West Lake Quarter is near Minneapolis-St Paul International/Wold-Chamberlain, located 14.9 miles or 25 minutes away.
| Transit / Subway | Distance | ||
|---|---|---|---|
| Transit / Subway | Distance | ||
|
|
Drive: | 12 min | 4.1 mi |
|
|
Drive: | 13 min | 4.3 mi |
|
|
Drive: | 12 min | 6.8 mi |
| Drive: | 13 min | 7.0 mi | |
|
|
Drive: | 14 min | 7.4 mi |
| Commuter Rail | Distance | ||
|---|---|---|---|
| Commuter Rail | Distance | ||
|
|
Drive: | 13 min | 7.0 mi |
|
|
Drive: | 21 min | 13.2 mi |
|
|
Drive: | 24 min | 13.5 mi |
|
|
Drive: | 34 min | 21.3 mi |
|
|
Drive: | 35 min | 24.4 mi |
| Airports | Distance | ||
|---|---|---|---|
| Airports | Distance | ||
|
Minneapolis-St Paul International/Wold-Chamberlain
|
Drive: | 25 min | 14.9 mi |
Time and distance from The Original at West Lake Quarter.
| Shopping Centers | Distance | ||
|---|---|---|---|
| Shopping Centers | Distance | ||
| Walk: | 5 min | 0.3 mi | |
| Walk: | 7 min | 0.4 mi | |
| Walk: | 17 min | 0.9 mi |
| Parks and Recreation | Distance | ||
|---|---|---|---|
| Parks and Recreation | Distance | ||
|
Lake Calhoun Park
|
Walk: | 21 min | 1.1 mi |
|
Cedar Lake Park
|
Drive: | 4 min | 1.6 mi |
|
Lake of the Isles
|
Drive: | 6 min | 1.9 mi |
|
William Berry Park
|
Drive: | 6 min | 2.1 mi |
|
Kenwood Park
|
Drive: | 8 min | 2.5 mi |
| Hospitals | Distance | ||
|---|---|---|---|
| Hospitals | Distance | ||
| Drive: | 6 min | 2.5 mi | |
| Drive: | 9 min | 3.5 mi | |
| Drive: | 10 min | 3.7 mi |
| Military Bases | Distance | ||
|---|---|---|---|
| Military Bases | Distance | ||
| Drive: | 21 min | 11.0 mi |
Property Ratings at The Original at West Lake Quarter
Calhoun Towers is a wonderful place to live. Not only are the newly renovated units beautiful and the location amazing, but the staff is very helpful and responsive. For example: -I have submitted a total of 5 work requests to make updates in my apartment (updating trim, fixing floor, etc.), and all of them have been updated and were done so in a matter of a couple days. -When it was the polar vortex and -50 degrees outside, my friends car was parked in the back outdoor lot and it was going to be there for the next 3 days (we were in Florida). I called the leasing manager and asked her if she would be willing to grab my friend's car keys and move the vehicle the underground lot to avoid the car not being able to start when we got home. The leasing manager was more than willing to do it, even though it was like 6pm at night! Needless to say, the staff goes the extra mile to make Calhoun Towers a lovely place to be. Highly recommend checking it out!
Best apartment building I have ever rented. The staff are courteous and helpful. The maintenance staff are fast and extremely effficient. The workout room is convenient and clean. I feel very safe and secure. Most of all, the location is amazing. Walking distance from the lakes and Uptown Square.
Nice location! Staff is quick to respond to maintenance issues!!
You May Also Like
The Original at West Lake Quarter has studios to three bedrooms with rent ranges from $1,334/mo. to $3,495/mo.
Yes, to view the floor plan in person, please schedule a personal tour.
The Original at West Lake Quarter is in West Calhoun in the city of Minneapolis. Here you’ll find three shopping centers within 0.9 mile of the property. Five parks are within 2.5 miles, including Lake Calhoun Park, William Berry Park, and Cedar Lake Park.
Similar Rentals Nearby
What Are Walk Score®, Transit Score®, and Bike Score® Ratings?
Walk Score® measures the walkability of any address. Transit Score® measures access to public transit. Bike Score® measures the bikeability of any address.
What is a Sound Score Rating?
A Sound Score Rating aggregates noise caused by vehicle traffic, airplane traffic and local sources
