Camelback Properties
5102 N 11th Ave,
Phoenix,
AZ
85013
-
Monthly Rent
$963 - $1,666
-
Bedrooms
Studio - 3 bd
-
Bathrooms
1 - 2 ba
-
Square Feet
466 - 1,127 sq ft

Our community offers a convenient central Phoenix location with immediate access to light rail and bus routes. Camelback Properties offers amenities such as affordable rents, 24 hour emergency maintenance, covered parking, two pools and spa. Stop by today and meet our professional management staff and tour your new home!Camelback Properties is a community where management takes pride in understanding the needs of our residents. We are dedicated to providing quality affordable housing to those individuals receiving a low or moderate income. Applicants must also meet the established income (based on the Median income for the Greater Phoenix Area) and occupancy guidelines. Qualified applicants will be placed on a waiting list and will be provided housing upon availability. Our friendly and professional staff will help guide you into the apartment that is right for you!
Pricing & Floor Plans
-
Unit A209_Rprice $1,296square feet 466availibility Now
-
Unit E203_Rprice $1,296square feet 466availibility Now
-
Unit B209price $963square feet 665availibility Now
-
Unit B206price $963square feet 665availibility Now
-
Unit B203price $963square feet 665availibility Now
-
Unit C209_Rprice $1,157square feet 941availibility Now
-
Unit C205price $1,451square feet 941availibility May 5
-
Unit C206price $1,666square feet 941availibility May 5
-
Unit D209price $1,336square feet 1,127availibility Now
-
Unit D202price $1,336square feet 1,127availibility Now
-
Unit A209_Rprice $1,296square feet 466availibility Now
-
Unit E203_Rprice $1,296square feet 466availibility Now
-
Unit B209price $963square feet 665availibility Now
-
Unit B206price $963square feet 665availibility Now
-
Unit B203price $963square feet 665availibility Now
-
Unit C209_Rprice $1,157square feet 941availibility Now
-
Unit C205price $1,451square feet 941availibility May 5
-
Unit C206price $1,666square feet 941availibility May 5
-
Unit D209price $1,336square feet 1,127availibility Now
-
Unit D202price $1,336square feet 1,127availibility Now
About Camelback Properties
Our community offers a convenient central Phoenix location with immediate access to light rail and bus routes. Camelback Properties offers amenities such as affordable rents, 24 hour emergency maintenance, covered parking, two pools and spa. Stop by today and meet our professional management staff and tour your new home!Camelback Properties is a community where management takes pride in understanding the needs of our residents. We are dedicated to providing quality affordable housing to those individuals receiving a low or moderate income. Applicants must also meet the established income (based on the Median income for the Greater Phoenix Area) and occupancy guidelines. Qualified applicants will be placed on a waiting list and will be provided housing upon availability. Our friendly and professional staff will help guide you into the apartment that is right for you!
Camelback Properties is an apartment community located in Maricopa County and the 85013 ZIP Code. This area is served by the Osborn Elementary District attendance zone.
Unique Features
- Beautiful Park-Like Setting
- Air Conditioner
- Carpeting
- Close to Shopping, Restaurants, & Entertainment
- Large Floor Plans
- Off Street Parking
Community Amenities
Pool
Laundry Facilities
Playground
Grill
- Laundry Facilities
- Maintenance on site
- Property Manager on Site
- Public Transportation
- Storage Space
- Walk-Up
- Spa
- Pool
- Playground
- Grill
- Picnic Area
Apartment Features
Air Conditioning
High Speed Internet Access
Refrigerator
Tub/Shower
Freezer
Ceiling Fans
Smoke Free
Window Coverings
Highlights
- High Speed Internet Access
- Air Conditioning
- Heating
- Ceiling Fans
- Smoke Free
- Cable Ready
- Storage Space
- Tub/Shower
- Handrails
Kitchen Features & Appliances
- Kitchen
- Oven
- Range
- Refrigerator
- Freezer
Model Details
- Carpet
- Vinyl Flooring
- Built-In Bookshelves
- Linen Closet
- Window Coverings
- Large Bedrooms
- Balcony
Fees and Policies
The fees below are based on community-supplied data and may exclude additional fees and utilities.
- One-Time Move-In Fees
-
Administrative Fee$150
-
Application Fee$35
- Dogs Allowed
-
No fees required
- Cats Allowed
-
No fees required
- Parking
-
Surface Lot--
-
Covered--1 Max
Details
Utilities Included
-
Water
Property Information
-
Built in 1959
-
147 units/2 stories
Income Restrictions
How To Qualify
- Laundry Facilities
- Maintenance on site
- Property Manager on Site
- Public Transportation
- Storage Space
- Walk-Up
- Grill
- Picnic Area
- Spa
- Pool
- Playground
- Beautiful Park-Like Setting
- Air Conditioner
- Carpeting
- Close to Shopping, Restaurants, & Entertainment
- Large Floor Plans
- Off Street Parking
- High Speed Internet Access
- Air Conditioning
- Heating
- Ceiling Fans
- Smoke Free
- Cable Ready
- Storage Space
- Tub/Shower
- Handrails
- Kitchen
- Oven
- Range
- Refrigerator
- Freezer
- Carpet
- Vinyl Flooring
- Built-In Bookshelves
- Linen Closet
- Window Coverings
- Large Bedrooms
- Balcony
| Monday | 8am - 5pm |
|---|---|
| Tuesday | 8am - 5pm |
| Wednesday | 8am - 5pm |
| Thursday | 8am - 5pm |
| Friday | 8am - 5pm |
| Saturday | Closed |
| Sunday | Closed |
Midtown Phoenix offers a wide variety of rental communities within close proximity to major highways, the light rail, and Downtown Phoenix, making it an ideal neighborhood for commuters. Midtown Phoenix also touts exceptional dining options with a slew of cozy cafes, tasty restaurants, and modern eateries located along North Central Avenue and East Camelback Road.
Shopping opportunities abound near Midtown Phoenix as well, with retail destinations like Camelback Colonnade and Biltmore Fashion Park situated within close proximity. Midtown Phoenix is also nearby plenty of recreational activities at local parks as well as the sprawling Phoenix Mountains Preserve, which is just a short drive away.
Learn more about living in Midtown Phoenix| Colleges & Universities | Distance | ||
|---|---|---|---|
| Colleges & Universities | Distance | ||
| Drive: | 7 min | 2.5 mi | |
| Drive: | 10 min | 3.7 mi | |
| Drive: | 11 min | 4.8 mi | |
| Drive: | 11 min | 4.9 mi |
 The GreatSchools Rating helps parents compare schools within a state based on a variety of school quality indicators and provides a helpful picture of how effectively each school serves all of its students. Ratings are on a scale of 1 (below average) to 10 (above average) and can include test scores, college readiness, academic progress, advanced courses, equity, discipline and attendance data. We also advise parents to visit schools, consider other information on school performance and programs, and consider family needs as part of the school selection process.
The GreatSchools Rating helps parents compare schools within a state based on a variety of school quality indicators and provides a helpful picture of how effectively each school serves all of its students. Ratings are on a scale of 1 (below average) to 10 (above average) and can include test scores, college readiness, academic progress, advanced courses, equity, discipline and attendance data. We also advise parents to visit schools, consider other information on school performance and programs, and consider family needs as part of the school selection process.
View GreatSchools Rating Methodology
Transportation options available in Phoenix include 7Th Ave/Camelback, located 0.4 mile from Camelback Properties. Camelback Properties is near Phoenix Sky Harbor International, located 10.2 miles or 19 minutes away, and Phoenix-Mesa Gateway, located 36.9 miles or 52 minutes away.
| Transit / Subway | Distance | ||
|---|---|---|---|
| Transit / Subway | Distance | ||
|
|
Walk: | 8 min | 0.4 mi |
|
|
Walk: | 14 min | 0.8 mi |
|
|
Walk: | 15 min | 0.8 mi |
|
|
Drive: | 4 min | 1.5 mi |
|
|
Drive: | 4 min | 1.8 mi |
| Commuter Rail | Distance | ||
|---|---|---|---|
| Commuter Rail | Distance | ||
|
|
Drive: | 52 min | 38.0 mi |
| Airports | Distance | ||
|---|---|---|---|
| Airports | Distance | ||
|
Phoenix Sky Harbor International
|
Drive: | 19 min | 10.2 mi |
|
Phoenix-Mesa Gateway
|
Drive: | 52 min | 36.9 mi |
Time and distance from Camelback Properties.
| Shopping Centers | Distance | ||
|---|---|---|---|
| Shopping Centers | Distance | ||
| Walk: | 7 min | 0.4 mi | |
| Walk: | 10 min | 0.6 mi | |
| Walk: | 12 min | 0.6 mi |
| Parks and Recreation | Distance | ||
|---|---|---|---|
| Parks and Recreation | Distance | ||
|
Steele Indian School Park
|
Drive: | 6 min | 2.3 mi |
|
Desert Storm Park
|
Drive: | 8 min | 4.1 mi |
|
Japanese Friendship Garden
|
Drive: | 10 min | 4.2 mi |
|
Granada Park
|
Drive: | 11 min | 5.2 mi |
|
Margaret T. Hance Park
|
Drive: | 12 min | 5.3 mi |
| Hospitals | Distance | ||
|---|---|---|---|
| Hospitals | Distance | ||
| Drive: | 4 min | 1.7 mi | |
| Drive: | 5 min | 2.1 mi | |
| Drive: | 6 min | 2.7 mi |
| Military Bases | Distance | ||
|---|---|---|---|
| Military Bases | Distance | ||
| Drive: | 20 min | 10.0 mi | |
| Drive: | 33 min | 16.8 mi | |
| Drive: | 102 min | 76.4 mi |
You May Also Like
Camelback Properties has studios to three bedrooms with rent ranges from $963/mo. to $1,666/mo.
Yes, to view the floor plan in person, please schedule a personal tour.
Camelback Properties is in Midtown Phoenix in the city of Phoenix. Here you’ll find three shopping centers within 0.6 mile of the property. Five parks are within 5.3 miles, including Steele Indian School Park, Desert Storm Park, and Margaret T. Hance Park.
Similar Rentals Nearby
-
-
-
-
-
-
1 / 9
-
-
-
-
What Are Walk Score®, Transit Score®, and Bike Score® Ratings?
Walk Score® measures the walkability of any address. Transit Score® measures access to public transit. Bike Score® measures the bikeability of any address.
What is a Sound Score Rating?
A Sound Score Rating aggregates noise caused by vehicle traffic, airplane traffic and local sources
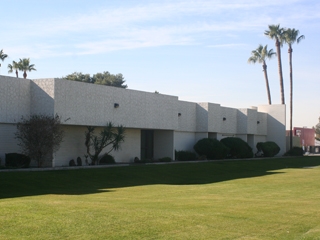
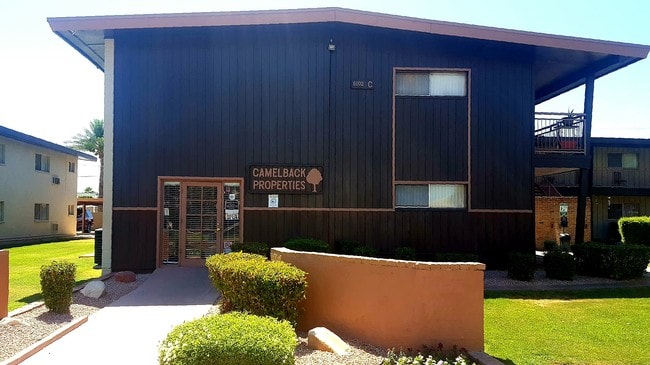







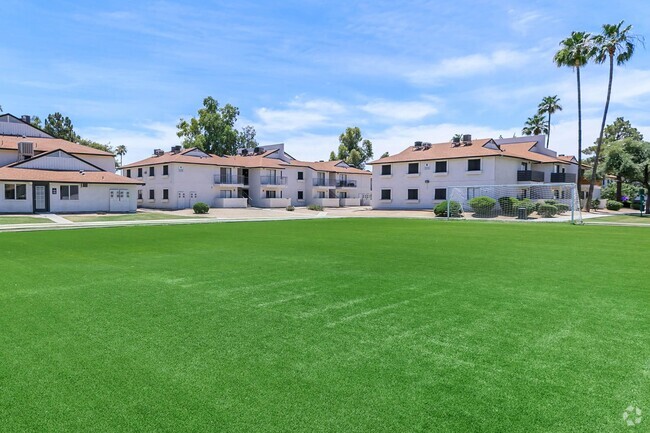
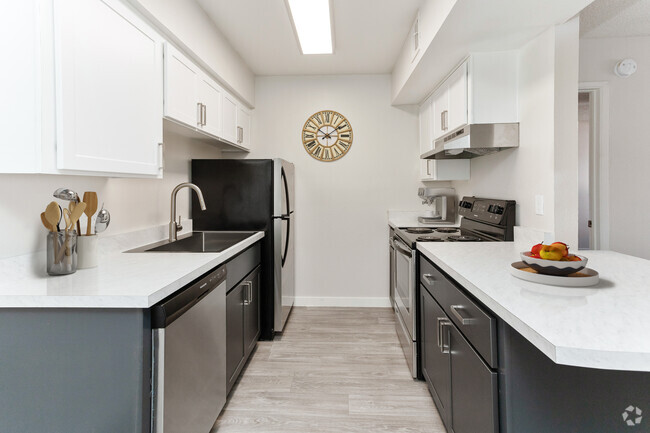
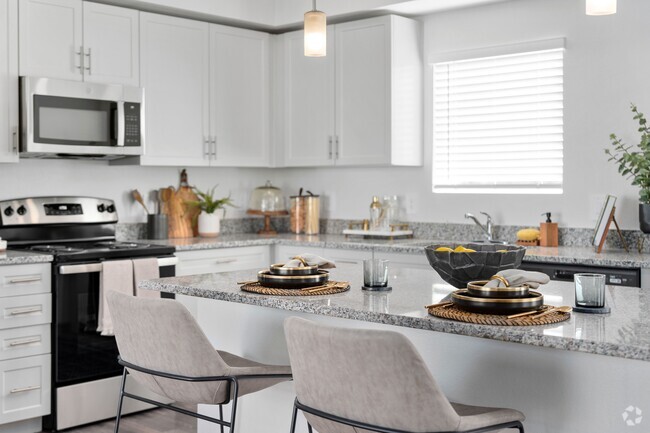
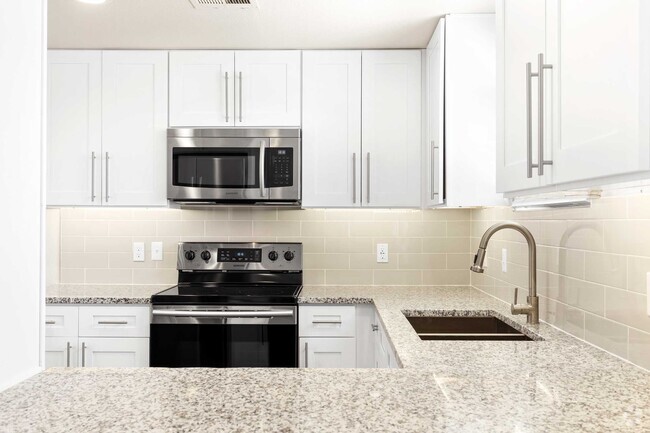
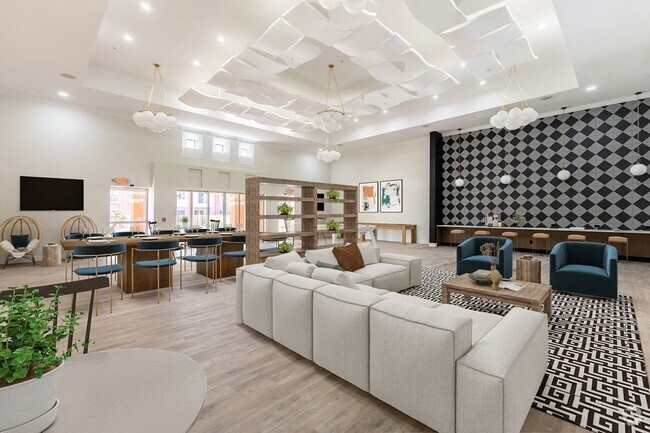


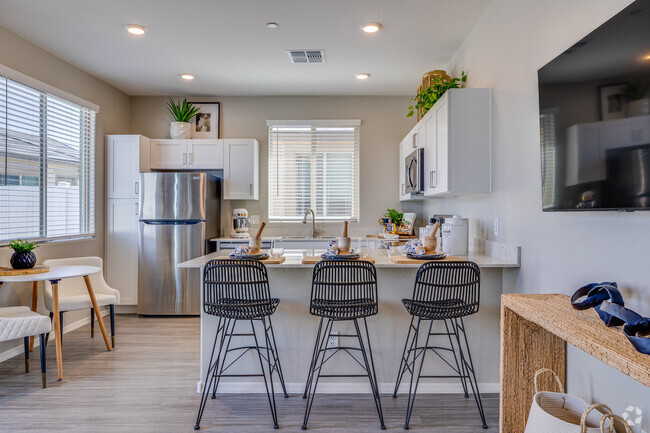
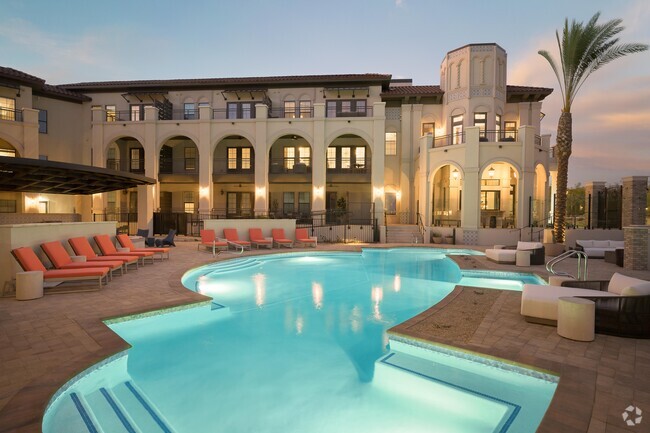
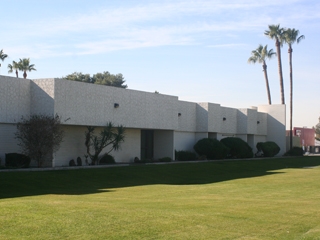
Responded To This Review