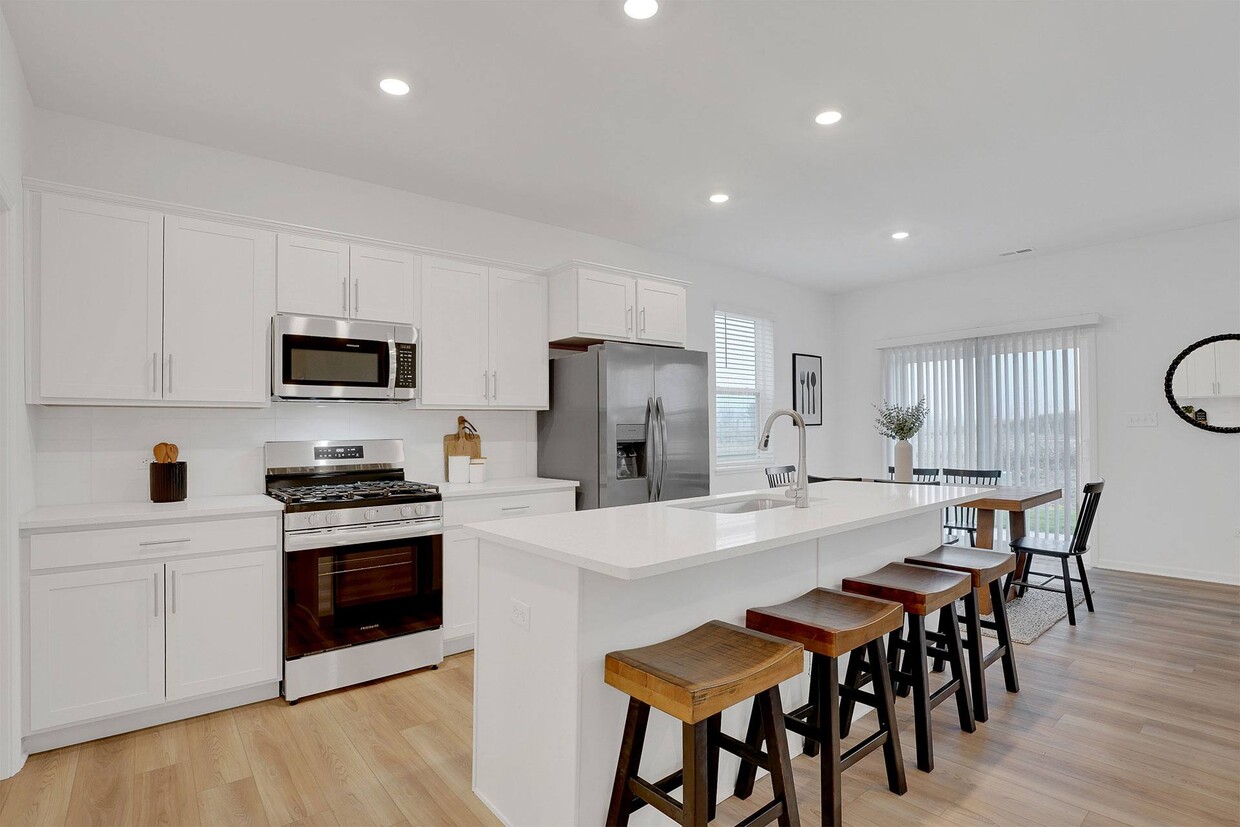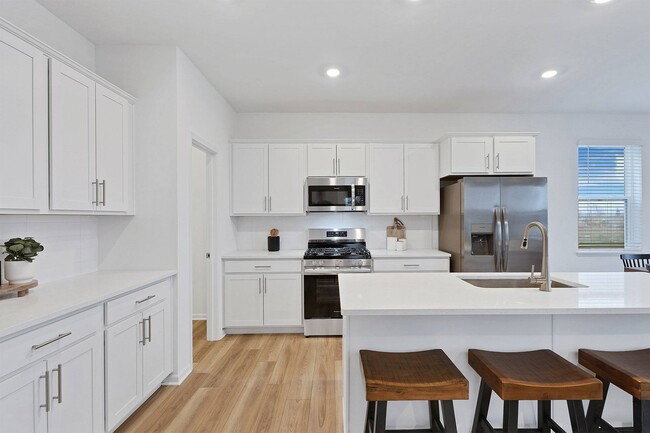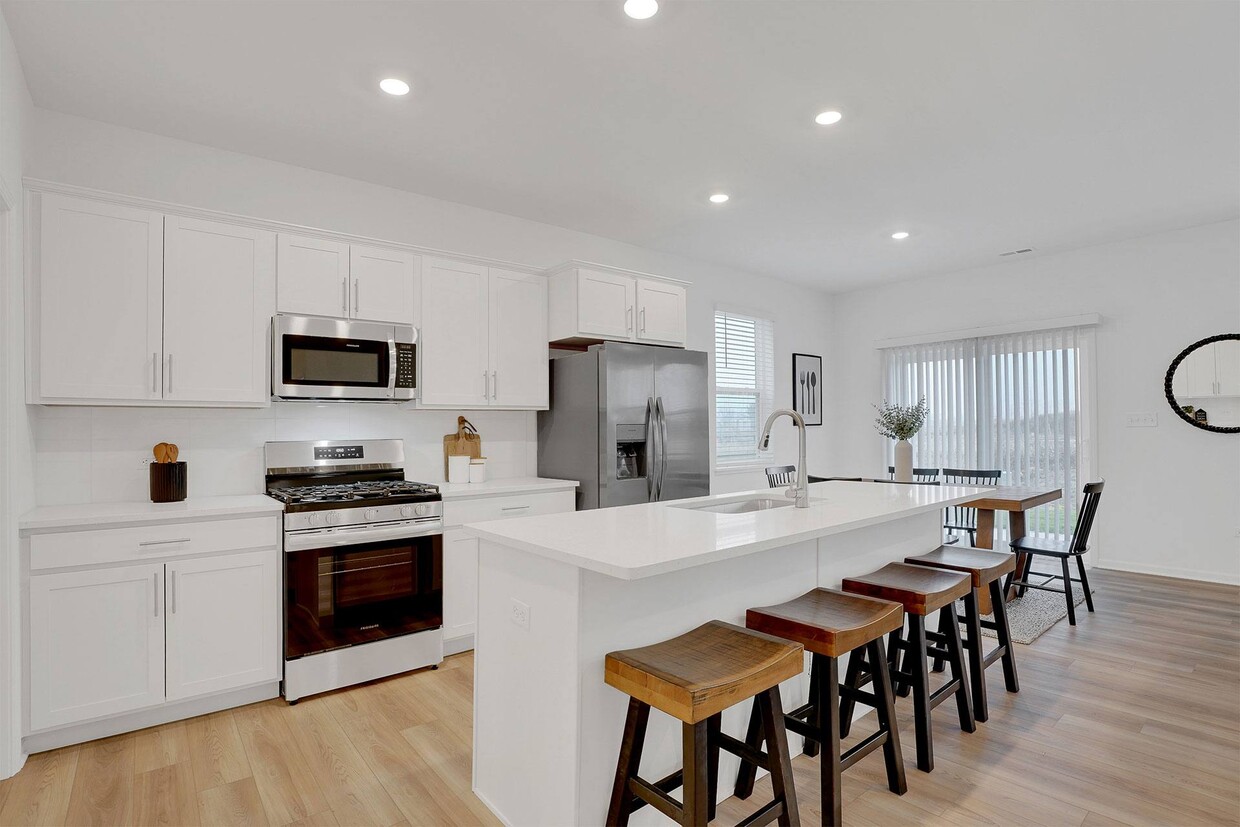Canvas at Crown Point
499 E 127th Ave,
Crown Point,
IN
46307
Property Website
-
Monthly Rent
$2,545 - $3,410
-
Bedrooms
2 - 4 bd
-
Bathrooms
2 - 3 ba
-
Square Feet
1,200 - 1,981 sq ft
Pricing & Floor Plans
-
Unit 12558price $2,620square feet 1,224availibility Apr 14
-
Unit 12585price $2,620square feet 1,224availibility May 14
-
Unit 12569price $2,620square feet 1,224availibility May 14
-
Unit 12552price $2,790square feet 1,365availibility Now
-
Unit 12495price $2,840square feet 1,365availibility Apr 14
-
Unit 12641price $2,790square feet 1,365availibility Jun 14
-
Unit 12501price $2,880square feet 1,513availibility Apr 14
-
Unit 00534price $2,880square feet 1,513availibility May 14
-
Unit 12656price $2,885square feet 1,513availibility Jun 14
-
Unit 12605price $2,745square feet 1,517availibility May 14
-
Unit 12679price $2,745square feet 1,517availibility Jun 14
-
Unit 12672price $2,800square feet 1,517availibility Jun 14
-
Unit 00535price $3,205square feet 1,888availibility May 14
-
Unit 12602price $3,155square feet 1,888availibility Jun 14
-
Unit 12664price $3,170square feet 1,888availibility Jun 14
-
Unit 12553price $3,410square feet 1,981availibility Apr 14
-
Unit 12609price $3,310square feet 1,981availibility May 14
-
Unit 00505price $3,350square feet 1,981availibility May 14
-
Unit 12558price $2,620square feet 1,224availibility Apr 14
-
Unit 12585price $2,620square feet 1,224availibility May 14
-
Unit 12569price $2,620square feet 1,224availibility May 14
-
Unit 12552price $2,790square feet 1,365availibility Now
-
Unit 12495price $2,840square feet 1,365availibility Apr 14
-
Unit 12641price $2,790square feet 1,365availibility Jun 14
-
Unit 12501price $2,880square feet 1,513availibility Apr 14
-
Unit 00534price $2,880square feet 1,513availibility May 14
-
Unit 12656price $2,885square feet 1,513availibility Jun 14
-
Unit 12605price $2,745square feet 1,517availibility May 14
-
Unit 12679price $2,745square feet 1,517availibility Jun 14
-
Unit 12672price $2,800square feet 1,517availibility Jun 14
-
Unit 00535price $3,205square feet 1,888availibility May 14
-
Unit 12602price $3,155square feet 1,888availibility Jun 14
-
Unit 12664price $3,170square feet 1,888availibility Jun 14
-
Unit 12553price $3,410square feet 1,981availibility Apr 14
-
Unit 12609price $3,310square feet 1,981availibility May 14
-
Unit 00505price $3,350square feet 1,981availibility May 14
About Canvas at Crown Point
Canvas at Crown Point offers brand-new 2, 3, and 4-bedroom homes for rent in Crown Point, Indiana. Our pet-friendly apartment community is in an ideal location in the Crown Point Community School Corporation district, just an hours drive from the Chicago Loop, with easy access to a growing historic downtown with shopping, dining, entertainment, and diverse employment opportunities. Our single-family rental homes include features such as designated laundry rooms, stainless-steel appliances, smart home technology, private outdoor spaces, walk-in closets with built-in shelving, and an attached garage. Residents enjoy amenities including on-site maintenance, complimentary lawn care and snow removal, resort-style outdoor pool, activity barn, fitness center, playground and gaming lawn, outdoor lounge, and walking trails. Contact us today to reserve your new home at Canvas at Crown Point!
Canvas at Crown Point is a single family homes community located in Lake County and the 46307 ZIP Code. This area is served by the Crown Point Community Sch Corp attendance zone.
Unique Features
- Central Air Conditioning & Heating
- Common Area Wi-Fi Access
- Home Repairs & Maintenance Included
- On-Site Playground
- Private Patio
- Private Yard
- Walk-in Closets with Built-in Shelving
- 24-Hour Emergency Maintenance Services
- Activity Barn
- Alloy Water Leak Detector
- Dual Vanity Sinks
- Flex Spaces*
- Gooseneck Kitchen Faucet with Pull Down Sprayer
- Neighborhood Walking Trails
- Pet Retreat*
- Private Driveway
- Smart Home Technology
- Stainless-Steel Energy-Efficient Appliances
- Various Lease Term Options
- White Shaker-Style Cabinetry
- Honeywell Smart Thermostat
- In-Unit Washer & Dryer
- Kitchen Island
- Outdoor Patio and Lounge Areas
- Picnic Area with Grilling Stations
- Planned Social Activities for Residents
- Professional Landscaping
- Smoke-Free Community
- State-of-the-Art Fitness Center
- Wood-Style Blinds
- Accessibility Features*
- Drop Zone*
- Game Lawn with Artificial Turf
- In-Pool Chaise Lounge Chair Sundeck
- Wood-Style Plank Flooring
- Community Snow Removal
- Entry Foyer with Coat Closet*
- Gourmet Open-Concept Kitchen
- High-Speed Internet Access & Cable Ready
- Morning Kitchen Pantry
- Plush Carpeting in Bedrooms
- Professional Management Team
- Resort-Style Outdoor Swimming Pool
- Tub/Shower Combination
- Ample Green Space
- Ample Storage
- Community Central Park
- Designated Dining Area
- Guest Parking Available
- Individual Water Heater
- Online Resident Portal
- Outdoor Fire Pit
- Preferred Employer Program
- Ring Doorbell
- Snow Removal Included
- Trash & Recycling Pickup Services
- Wooded/Nature Views*
- EV Compatible Garage
- Pickleball Court
- Recessed & Designer Pendant Lighting
- 2, 3, and 4-Bedroom Floor Plans
- Attached Two-Car Garage
- Clubhouse and Multipurpose Room
- Lawn Care Included
- Linen Closet Storage
- Local Discounts for Residents
- Oversized Windows
- Pet-Friendly Community
- Stars & Stripes Military Rewards Program
- Walk-in Shower with Glass Door*
- Yale Smart Lock
Community Amenities
Pool
Fitness Center
Playground
Clubhouse
- Maintenance on site
- Property Manager on Site
- Trash Pickup - Door to Door
- Recycling
- Renters Insurance Program
- Online Services
- Planned Social Activities
- Pet Play Area
- EV Charging
- Clubhouse
- Lounge
- Multi Use Room
- Fitness Center
- Pool
- Playground
- Walking/Biking Trails
- Pickleball Court
- Sundeck
- Picnic Area
- Dog Park
House Features
Washer/Dryer
Air Conditioning
Dishwasher
High Speed Internet Access
Walk-In Closets
Island Kitchen
Yard
Microwave
Highlights
- High Speed Internet Access
- Wi-Fi
- Washer/Dryer
- Air Conditioning
- Heating
- Ceiling Fans
- Smoke Free
- Cable Ready
- Tub/Shower
Kitchen Features & Appliances
- Dishwasher
- Disposal
- Ice Maker
- Stainless Steel Appliances
- Pantry
- Island Kitchen
- Kitchen
- Microwave
- Oven
- Range
- Refrigerator
- Freezer
- Quartz Countertops
Floor Plan Details
- Carpet
- Vinyl Flooring
- Dining Room
- High Ceilings
- Views
- Walk-In Closets
- Linen Closet
- Patio
- Yard
- Lawn
Fees and Policies
The fees below are based on community-supplied data and may exclude additional fees and utilities.
- Dogs Allowed
-
Monthly pet rent$50
-
One time Fee$300
-
Pet deposit$300
-
Pet Limit4
-
Comments:4 pets per household. $300 non-refundable pet fee per pet. $50 monthly pet fee per pet. Breed restrictions apply.
- Cats Allowed
-
Monthly pet rent$50
-
One time Fee$300
-
Pet deposit$300
-
Pet Limit4
- Parking
-
GarageEach home includes an attached 2-car garage.--Assigned Parking
-
Other--
Details
Lease Options
-
12, 13, 14, 15, 16, 17, 18
Property Information
-
Built in 2024
-
176 houses/2 stories
- Maintenance on site
- Property Manager on Site
- Trash Pickup - Door to Door
- Recycling
- Renters Insurance Program
- Online Services
- Planned Social Activities
- Pet Play Area
- EV Charging
- Clubhouse
- Lounge
- Multi Use Room
- Sundeck
- Picnic Area
- Dog Park
- Fitness Center
- Pool
- Playground
- Walking/Biking Trails
- Pickleball Court
- Central Air Conditioning & Heating
- Common Area Wi-Fi Access
- Home Repairs & Maintenance Included
- On-Site Playground
- Private Patio
- Private Yard
- Walk-in Closets with Built-in Shelving
- 24-Hour Emergency Maintenance Services
- Activity Barn
- Alloy Water Leak Detector
- Dual Vanity Sinks
- Flex Spaces*
- Gooseneck Kitchen Faucet with Pull Down Sprayer
- Neighborhood Walking Trails
- Pet Retreat*
- Private Driveway
- Smart Home Technology
- Stainless-Steel Energy-Efficient Appliances
- Various Lease Term Options
- White Shaker-Style Cabinetry
- Honeywell Smart Thermostat
- In-Unit Washer & Dryer
- Kitchen Island
- Outdoor Patio and Lounge Areas
- Picnic Area with Grilling Stations
- Planned Social Activities for Residents
- Professional Landscaping
- Smoke-Free Community
- State-of-the-Art Fitness Center
- Wood-Style Blinds
- Accessibility Features*
- Drop Zone*
- Game Lawn with Artificial Turf
- In-Pool Chaise Lounge Chair Sundeck
- Wood-Style Plank Flooring
- Community Snow Removal
- Entry Foyer with Coat Closet*
- Gourmet Open-Concept Kitchen
- High-Speed Internet Access & Cable Ready
- Morning Kitchen Pantry
- Plush Carpeting in Bedrooms
- Professional Management Team
- Resort-Style Outdoor Swimming Pool
- Tub/Shower Combination
- Ample Green Space
- Ample Storage
- Community Central Park
- Designated Dining Area
- Guest Parking Available
- Individual Water Heater
- Online Resident Portal
- Outdoor Fire Pit
- Preferred Employer Program
- Ring Doorbell
- Snow Removal Included
- Trash & Recycling Pickup Services
- Wooded/Nature Views*
- EV Compatible Garage
- Pickleball Court
- Recessed & Designer Pendant Lighting
- 2, 3, and 4-Bedroom Floor Plans
- Attached Two-Car Garage
- Clubhouse and Multipurpose Room
- Lawn Care Included
- Linen Closet Storage
- Local Discounts for Residents
- Oversized Windows
- Pet-Friendly Community
- Stars & Stripes Military Rewards Program
- Walk-in Shower with Glass Door*
- Yale Smart Lock
- High Speed Internet Access
- Wi-Fi
- Washer/Dryer
- Air Conditioning
- Heating
- Ceiling Fans
- Smoke Free
- Cable Ready
- Tub/Shower
- Dishwasher
- Disposal
- Ice Maker
- Stainless Steel Appliances
- Pantry
- Island Kitchen
- Kitchen
- Microwave
- Oven
- Range
- Refrigerator
- Freezer
- Quartz Countertops
- Carpet
- Vinyl Flooring
- Dining Room
- High Ceilings
- Views
- Walk-In Closets
- Linen Closet
- Patio
- Yard
- Lawn
| Monday | 9am - 6pm |
|---|---|
| Tuesday | 9am - 6pm |
| Wednesday | 9am - 6pm |
| Thursday | 9am - 7pm |
| Friday | 9am - 6pm |
| Saturday | 9am - 5pm |
| Sunday | Closed |
Crown Point is a charming small city located just minutes south of Gary on Interstate 65. Mainly a residential suburb, the community boasts a timeless small-town charm that is supported by a low crime rate and excellent public schools, making Crown Point a popular choice among folks raising families.
Downtown is full of beautifully-preserved historic buildings from the magnificent Lake County Courthouse (which now houses a museum and restaurant) to the vintage storefronts lining Main Street. The southwest corner of Crown Point is the longtime home of the Lake County Fair, the second-largest fair in the state, which attracts thousands of people to town every August.
Learn more about living in Crown Point| Colleges & Universities | Distance | ||
|---|---|---|---|
| Colleges & Universities | Distance | ||
| Drive: | 20 min | 13.5 mi | |
| Drive: | 24 min | 14.8 mi | |
| Drive: | 35 min | 22.4 mi | |
| Drive: | 34 min | 22.9 mi |
 The GreatSchools Rating helps parents compare schools within a state based on a variety of school quality indicators and provides a helpful picture of how effectively each school serves all of its students. Ratings are on a scale of 1 (below average) to 10 (above average) and can include test scores, college readiness, academic progress, advanced courses, equity, discipline and attendance data. We also advise parents to visit schools, consider other information on school performance and programs, and consider family needs as part of the school selection process.
The GreatSchools Rating helps parents compare schools within a state based on a variety of school quality indicators and provides a helpful picture of how effectively each school serves all of its students. Ratings are on a scale of 1 (below average) to 10 (above average) and can include test scores, college readiness, academic progress, advanced courses, equity, discipline and attendance data. We also advise parents to visit schools, consider other information on school performance and programs, and consider family needs as part of the school selection process.
View GreatSchools Rating Methodology
Transportation options available in Crown Point include 87Th Street Station, located 39.7 miles from Canvas at Crown Point.
| Transit / Subway | Distance | ||
|---|---|---|---|
| Transit / Subway | Distance | ||
|
|
Drive: | 56 min | 39.7 mi |
|
|
Drive: | 56 min | 39.8 mi |
|
|
Drive: | 56 min | 39.9 mi |
|
|
Drive: | 57 min | 40.5 mi |
|
|
Drive: | 57 min | 40.9 mi |
| Commuter Rail | Distance | ||
|---|---|---|---|
| Commuter Rail | Distance | ||
|
|
Drive: | 31 min | 16.6 mi |
|
|
Drive: | 26 min | 18.5 mi |
|
|
Drive: | 29 min | 20.6 mi |
|
|
Drive: | 30 min | 21.2 mi |
|
|
Drive: | 42 min | 32.2 mi |
Time and distance from Canvas at Crown Point.
| Shopping Centers | Distance | ||
|---|---|---|---|
| Shopping Centers | Distance | ||
| Drive: | 5 min | 2.1 mi | |
| Drive: | 6 min | 2.6 mi | |
| Drive: | 7 min | 2.8 mi |
| Parks and Recreation | Distance | ||
|---|---|---|---|
| Parks and Recreation | Distance | ||
|
Taltree Arboretum & Gardens
|
Drive: | 26 min | 13.4 mi |
| Hospitals | Distance | ||
|---|---|---|---|
| Hospitals | Distance | ||
| Drive: | 9 min | 2.8 mi | |
| Drive: | 9 min | 4.4 mi | |
| Drive: | 9 min | 4.7 mi |
Property Ratings at Canvas at Crown Point
I enjoy the location and being the first occupant of the home. It was a great decision because I have lived in apartments my whole life.
Property Manager at Canvas at Crown Point, Responded To This Review
Hello - Thank you for your wonderful review! We're thrilled to hear that you’re enjoying the location and the experience of being the first resident in your new home. It’s wonderful to know that choosing Canvas at Crown Point has been a great decision for you. If there’s ever anything we can do to make your experience even better, please don’t hesitate to reach out. We’re so happy to have you as part of our community! Best regards, The Canvas at Crown Point Management Team
Canvas at Crown Point Photos
-
Canvas at Crown Point
-
-
-
-
-
-
-
-
Floor Plans
-
2 Bedrooms
-
2 Bedrooms
-
2 Bedrooms
-
2 Bedrooms
-
3 Bedrooms
-
3 Bedrooms
Nearby Apartments
Within 50 Miles of Canvas at Crown Point
View More Communities-
Lincoln Station Rowhomes
208 N Prairie Rd
New Lenox, IL 60451
2 Br $2,510-$2,720 33.9 mi
-
Fisher Building Apartments
343 S Dearborn St
Chicago, IL 60604
2-3 Br $2,300-$3,670 37.2 mi
-
MDA Apartments
63 E Lake St
Chicago, IL 60601
2 Br $3,130 37.7 mi
-
Coppia
1101 W Van Buren St
Chicago, IL 60607
2 Br $4,185-$4,240 37.7 mi
-
The Streeter
345 E Ohio St
Chicago, IL 60611
2-3 Br $4,100-$6,195 38.0 mi
-
Oak Park City Apartments
675 Lake St
Oak Park, IL 60301
2 Br $2,300-$7,574 42.0 mi
Canvas at Crown Point has two to four bedrooms with rent ranges from $2,545/mo. to $3,410/mo.
Yes, to view the floor plan in person, please schedule a personal tour.
What Are Walk Score®, Transit Score®, and Bike Score® Ratings?
Walk Score® measures the walkability of any address. Transit Score® measures access to public transit. Bike Score® measures the bikeability of any address.
What is a Sound Score Rating?
A Sound Score Rating aggregates noise caused by vehicle traffic, airplane traffic and local sources









