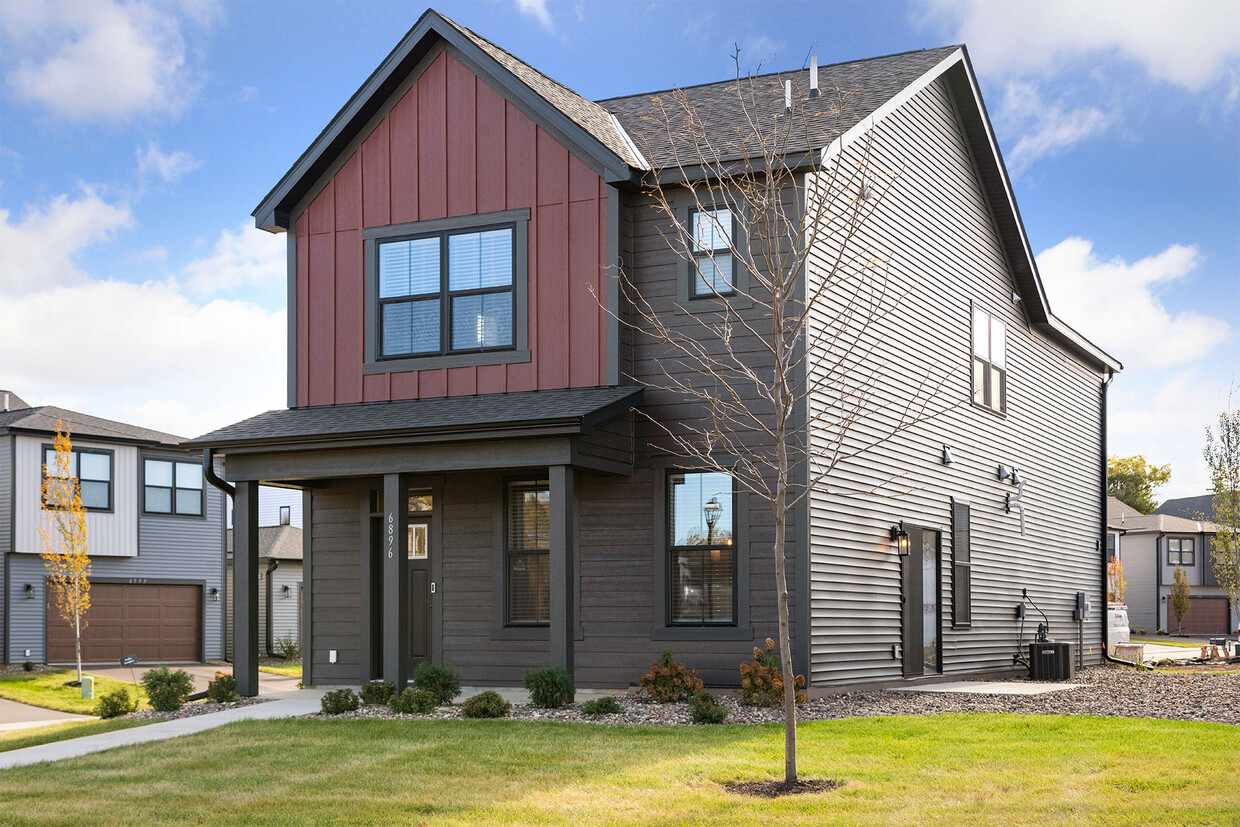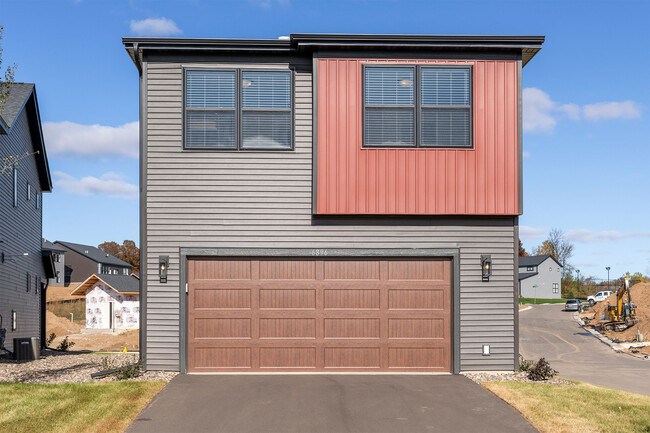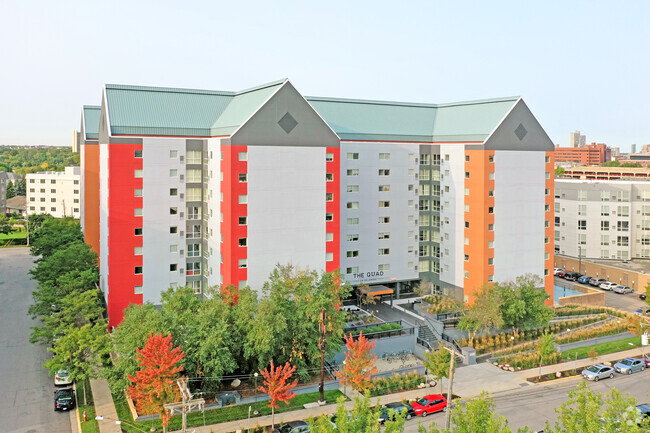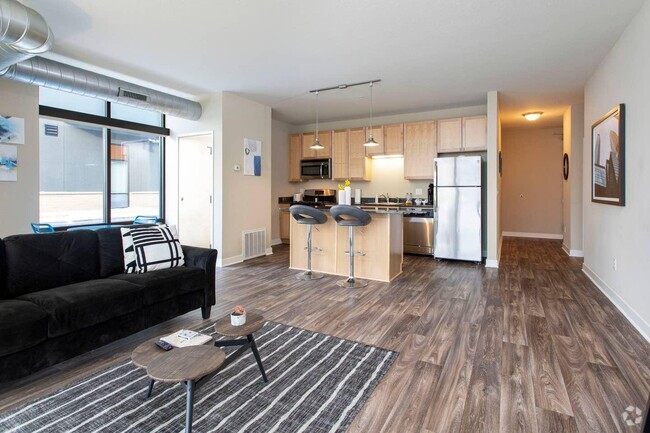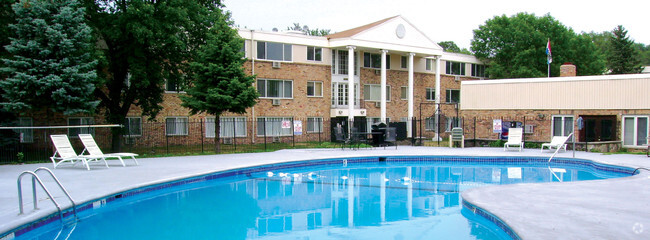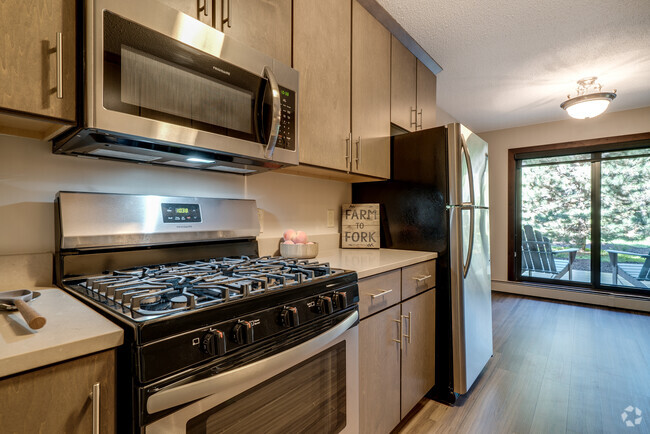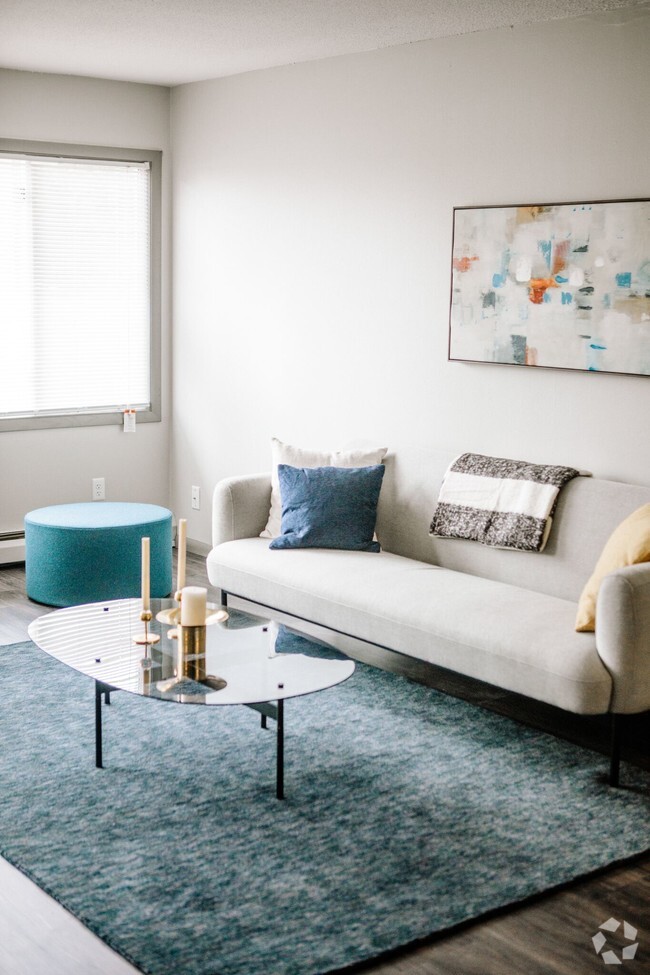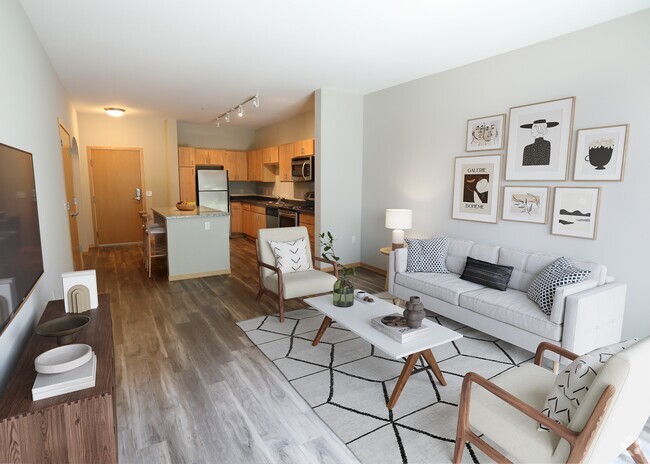Canvas at Inver Grove Heights
6953 Allen Way,
Inver Grove Heights,
MN
55077
-
Monthly Rent
$2,985 - $3,636
-
Bedrooms
2 - 4 bd
-
Bathrooms
2 - 3 ba
-
Square Feet
1,200 - 2,037 sq ft
Pricing & Floor Plans
-
Unit 02-6758price $2,985square feet 1,200availibility Now
-
Unit 63-6918price $3,021square feet 1,325availibility Now
-
Unit 25-6901price $3,067square feet 1,325availibility Now
-
Unit 37-6859price $3,021square feet 1,325availibility May 1
-
Unit 38-6855price $3,118square feet 1,617availibility Jul 3
-
Unit 61-6926price $3,118square feet 1,617availibility Jul 10
-
Unit 19-6925price $3,316square feet 1,869availibility Now
-
Unit 14-6945price $3,316square feet 1,869availibility May 25
-
Unit 43-6860price $3,361square feetavailibility Jul 10
-
Unit 51-6896price $3,424square feet 1,940availibility Now
-
Unit 24-6905price $3,378square feet 1,940availibility May 1
-
Unit 09-6965price $3,594square feet 2,037availibility Now
-
Unit 21-6848price $3,636square feet 1,981availibility Now
-
Unit 02-6758price $2,985square feet 1,200availibility Now
-
Unit 63-6918price $3,021square feet 1,325availibility Now
-
Unit 25-6901price $3,067square feet 1,325availibility Now
-
Unit 37-6859price $3,021square feet 1,325availibility May 1
-
Unit 38-6855price $3,118square feet 1,617availibility Jul 3
-
Unit 61-6926price $3,118square feet 1,617availibility Jul 10
-
Unit 19-6925price $3,316square feet 1,869availibility Now
-
Unit 14-6945price $3,316square feet 1,869availibility May 25
-
Unit 43-6860price $3,361square feetavailibility Jul 10
-
Unit 51-6896price $3,424square feet 1,940availibility Now
-
Unit 24-6905price $3,378square feet 1,940availibility May 1
-
Unit 09-6965price $3,594square feet 2,037availibility Now
-
Unit 21-6848price $3,636square feet 1,981availibility Now
About Canvas at Inver Grove Heights
Our sought-after Canvas at Inver Grove Heights offers modern farmhouse-styled single-family homes for an ideal living experience in Inver Grove Heights, Minnesota. Enjoy maintenance-free living with an easy commute to everything the city offers from your front door, including shopping, dining, and local parks. Each welcoming and spacious pet-friendly two, three, four, and five-bedroom home boasts upscale features and finishes, including stone countertops, stainless steel appliances with a gas range, wood-style flooring, smart-home technology, an in-home full-size washer and dryer, an abundance of storage, and basements in select homes. Residents can relax with our community amenities, which include a clubhouse with a fitness center and free weights, an outdoor pool and fire pit, BBQ/Picnic area, and more. Contact Canvas at Inver Grove Heights today! Rent include $140 monthly fee for pest control, utility administration, lawn care, snow removal, and smart home features.
Canvas at Inver Grove Heights is a single family homes community located in Dakota County and the 55077 ZIP Code. This area is served by the Inver Grove Heights Schools attendance zone.
Unique Features
- Den/Flex Space*
- Foot-Friendly Carpeting in Bedrooms
- Gas Range Stove
- Walk-in Shower with Glass Door*
- Nearby Local Dining, Retail, and More
- Online Resident Portal
- Pet-Friendly Community
- Stars & Stripes Military Rewards Program
- 24-Hour Emergency Maintenance Services
- Central Air Conditioning & Heating
- Clubhouse and Multipurpose Room
- Inver Grove Heights School District
- Mud Room/Entry Foyer w/ Coat Closet*
- Oversized, Energy Efficient Windows
- Refrigerator with Water & Ice Dispenser
- Stainless-Steel Whirlpool Appliances
- Tub/Shower Combination
- Wood-Style Plank Flooring
- Finished, Walk-Out Basement*
- Gooseneck Kitchen Faucet w/ Pull Down Sprayer
- Individual Water Heater
- Outdoor Fireside Lounge
- Planned Social Activities for Residents
- Poolside Sundeck with Chaise Lounges
- Preferred Employer Program
- Professional Lawn Care and Snow Removal
- Spacious White Quartz Bathroom Countertops
- Wood-Style Blinds
- Community Snow Removal
- Full-Size In-Home Whirlpool Washer & Dryer
- Smart Home Technology
- Smoke-Free Community
- Spacious Bedrooms
- White Subway Tile Backsplash
- Common Area Wi-Fi Access
- Open Concept Kitchen with Designated Dining Area
- Oversized Bathroom Mirrors
- Recessed & Designer Pendant Lighting
- Walk-in Closets with Built-in Shelving
- Wooded/Nature Views*
- 2, 3, 4, and 5-Bedroom Floor Plans
- Attached Two-Car Garage
- Dual Vanity Sinks*
- Guest Parking Available
- Morning Kitchen with Custom Built-in Shelving*
- Neighborhood Walking Trails
- Picnic Area with Gas Grills
- Private Driveway
- Professional Management Team
- Resort-Style Outdoor Swimming Pool
- Spacious Multi-Use Game Lawn
- Top Rated School District (ISD #199)
- Trash & Recycling Pickup Services
- White Shaker Cabinets w/ Black Hardware
- Digital Thermostat
- Fireplace in Family Room*
- High-Speed Internet Access & Cable Ready
- Main Level Powder Room*
- Pet Retreat w/ Dutch Barn Door*
- Private Backyard and Patio
- Professional Landscaping
- Ring Video Doorbell
Community Amenities
Pool
Fitness Center
Furnished Units Available
Clubhouse
- Furnished Units Available
- Recycling
- Renters Insurance Program
- Planned Social Activities
- Clubhouse
- Lounge
- Fitness Center
- Pool
- Walking/Biking Trails
- Grill
- Picnic Area
House Features
Washer/Dryer
Air Conditioning
Dishwasher
Hardwood Floors
Walk-In Closets
Granite Countertops
Refrigerator
Wi-Fi
Highlights
- Wi-Fi
- Washer/Dryer
- Air Conditioning
- Heating
- Ceiling Fans
- Smoke Free
- Cable Ready
- Tub/Shower
- Fireplace
Kitchen Features & Appliances
- Dishwasher
- Disposal
- Ice Maker
- Granite Countertops
- Stainless Steel Appliances
- Kitchen
- Range
- Refrigerator
Floor Plan Details
- Hardwood Floors
- Dining Room
- Family Room
- Basement
- Mud Room
- Den
- Walk-In Closets
- Linen Closet
- Patio
- Porch
- Lawn
Fees and Policies
The fees below are based on community-supplied data and may exclude additional fees and utilities.
- Dogs Allowed
-
Monthly pet rent$50
-
One time Fee$250
-
Pet deposit$300
-
Pet Limit3
-
Restrictions:Breed Restrictions Apply - Call for Details
- Cats Allowed
-
Monthly pet rent$50
-
One time Fee$250
-
Pet deposit$300
-
Pet Limit3
- Parking
-
GarageGarage Parking--
-
Other--
Details
Lease Options
-
12
Property Information
-
Built in 2022
-
120 houses/2 stories
-
Furnished Units Available
- Furnished Units Available
- Recycling
- Renters Insurance Program
- Planned Social Activities
- Clubhouse
- Lounge
- Grill
- Picnic Area
- Fitness Center
- Pool
- Walking/Biking Trails
- Den/Flex Space*
- Foot-Friendly Carpeting in Bedrooms
- Gas Range Stove
- Walk-in Shower with Glass Door*
- Nearby Local Dining, Retail, and More
- Online Resident Portal
- Pet-Friendly Community
- Stars & Stripes Military Rewards Program
- 24-Hour Emergency Maintenance Services
- Central Air Conditioning & Heating
- Clubhouse and Multipurpose Room
- Inver Grove Heights School District
- Mud Room/Entry Foyer w/ Coat Closet*
- Oversized, Energy Efficient Windows
- Refrigerator with Water & Ice Dispenser
- Stainless-Steel Whirlpool Appliances
- Tub/Shower Combination
- Wood-Style Plank Flooring
- Finished, Walk-Out Basement*
- Gooseneck Kitchen Faucet w/ Pull Down Sprayer
- Individual Water Heater
- Outdoor Fireside Lounge
- Planned Social Activities for Residents
- Poolside Sundeck with Chaise Lounges
- Preferred Employer Program
- Professional Lawn Care and Snow Removal
- Spacious White Quartz Bathroom Countertops
- Wood-Style Blinds
- Community Snow Removal
- Full-Size In-Home Whirlpool Washer & Dryer
- Smart Home Technology
- Smoke-Free Community
- Spacious Bedrooms
- White Subway Tile Backsplash
- Common Area Wi-Fi Access
- Open Concept Kitchen with Designated Dining Area
- Oversized Bathroom Mirrors
- Recessed & Designer Pendant Lighting
- Walk-in Closets with Built-in Shelving
- Wooded/Nature Views*
- 2, 3, 4, and 5-Bedroom Floor Plans
- Attached Two-Car Garage
- Dual Vanity Sinks*
- Guest Parking Available
- Morning Kitchen with Custom Built-in Shelving*
- Neighborhood Walking Trails
- Picnic Area with Gas Grills
- Private Driveway
- Professional Management Team
- Resort-Style Outdoor Swimming Pool
- Spacious Multi-Use Game Lawn
- Top Rated School District (ISD #199)
- Trash & Recycling Pickup Services
- White Shaker Cabinets w/ Black Hardware
- Digital Thermostat
- Fireplace in Family Room*
- High-Speed Internet Access & Cable Ready
- Main Level Powder Room*
- Pet Retreat w/ Dutch Barn Door*
- Private Backyard and Patio
- Professional Landscaping
- Ring Video Doorbell
- Wi-Fi
- Washer/Dryer
- Air Conditioning
- Heating
- Ceiling Fans
- Smoke Free
- Cable Ready
- Tub/Shower
- Fireplace
- Dishwasher
- Disposal
- Ice Maker
- Granite Countertops
- Stainless Steel Appliances
- Kitchen
- Range
- Refrigerator
- Hardwood Floors
- Dining Room
- Family Room
- Basement
- Mud Room
- Den
- Walk-In Closets
- Linen Closet
- Patio
- Porch
- Lawn
| Monday | 9am - 6pm |
|---|---|
| Tuesday | 9am - 6pm |
| Wednesday | 9am - 6pm |
| Thursday | 9am - 6pm |
| Friday | 9am - 6pm |
| Saturday | 9am - 5pm |
| Sunday | Closed |
Just off the eastern bank of the Mississippi River, Inver Grove Heights, Minnesota has all the natural beauty expected from the state known for its grassy rolling plains. South of the Twin Cities, Inver Grove Heights is a suburb of Saint Paul. This residential city provides easy access to the surrounding areas thanks to the highway that runs through the city, Highway 52.
Residents of this quiet town enjoy several events and volunteer opportunities that keeps people of Inver Grove Heights connected. There are also many local parks and a community center that provides the community with a variety of recreation opportunities and programs. The new development within the area makes Inver Grove a city with a pleasant mix of both old and new.
Learn more about living in Inver Grove Heights| Colleges & Universities | Distance | ||
|---|---|---|---|
| Colleges & Universities | Distance | ||
| Drive: | 8 min | 2.9 mi | |
| Drive: | 10 min | 5.4 mi | |
| Drive: | 19 min | 9.8 mi | |
| Drive: | 17 min | 10.3 mi |
 The GreatSchools Rating helps parents compare schools within a state based on a variety of school quality indicators and provides a helpful picture of how effectively each school serves all of its students. Ratings are on a scale of 1 (below average) to 10 (above average) and can include test scores, college readiness, academic progress, advanced courses, equity, discipline and attendance data. We also advise parents to visit schools, consider other information on school performance and programs, and consider family needs as part of the school selection process.
The GreatSchools Rating helps parents compare schools within a state based on a variety of school quality indicators and provides a helpful picture of how effectively each school serves all of its students. Ratings are on a scale of 1 (below average) to 10 (above average) and can include test scores, college readiness, academic progress, advanced courses, equity, discipline and attendance data. We also advise parents to visit schools, consider other information on school performance and programs, and consider family needs as part of the school selection process.
View GreatSchools Rating Methodology
Transportation options available in Inver Grove Heights include Fort Snelling Station, located 7.9 miles from Canvas at Inver Grove Heights. Canvas at Inver Grove Heights is near Minneapolis-St Paul International/Wold-Chamberlain, located 9.7 miles or 17 minutes away.
| Transit / Subway | Distance | ||
|---|---|---|---|
| Transit / Subway | Distance | ||
|
|
Drive: | 13 min | 7.9 mi |
|
|
Drive: | 15 min | 8.7 mi |
| Drive: | 15 min | 9.1 mi | |
| Drive: | 14 min | 9.2 mi | |
| Drive: | 15 min | 9.4 mi |
| Commuter Rail | Distance | ||
|---|---|---|---|
| Commuter Rail | Distance | ||
|
|
Drive: | 15 min | 9.4 mi |
|
|
Drive: | 29 min | 15.1 mi |
|
|
Drive: | 36 min | 25.9 mi |
|
|
Drive: | 46 min | 34.0 mi |
|
|
Drive: | 47 min | 35.7 mi |
| Airports | Distance | ||
|---|---|---|---|
| Airports | Distance | ||
|
Minneapolis-St Paul International/Wold-Chamberlain
|
Drive: | 17 min | 9.7 mi |
Time and distance from Canvas at Inver Grove Heights.
| Shopping Centers | Distance | ||
|---|---|---|---|
| Shopping Centers | Distance | ||
| Drive: | 3 min | 1.4 mi | |
| Drive: | 4 min | 2.1 mi | |
| Drive: | 4 min | 2.1 mi |
| Parks and Recreation | Distance | ||
|---|---|---|---|
| Parks and Recreation | Distance | ||
|
Dodge Nature Center
|
Drive: | 8 min | 4.4 mi |
|
Cherokee Regional Park
|
Drive: | 15 min | 6.9 mi |
|
Highland Park and Golf Course
|
Drive: | 13 min | 8.0 mi |
|
Crosby Farm Regional Park
|
Drive: | 13 min | 8.1 mi |
|
Fort Snelling State Park
|
Drive: | 18 min | 10.0 mi |
| Hospitals | Distance | ||
|---|---|---|---|
| Hospitals | Distance | ||
| Drive: | 16 min | 8.1 mi | |
| Drive: | 16 min | 9.7 mi | |
| Drive: | 15 min | 10.0 mi |
| Military Bases | Distance | ||
|---|---|---|---|
| Military Bases | Distance | ||
| Drive: | 15 min | 8.5 mi |
Property Ratings at Canvas at Inver Grove Heights
Alexa & Ryan are great. Moving from 1 state to another was stressful but their step-by-step process to complete before moving helped. Homes are beautiful inside.
Property Manager at Canvas at Inver Grove Heights, Responded To This Review
Thank you for sharing your experience. We're glad that our team helped you find the perfect home in our community and made your transition as seamless as possible. Please let us know if you ever need any assistance as our team is always happy to help! Sincerely, The Canvas at Inver Grove Heights Management Team
I love the community I live in! Everyone is so friendly. The staff is very helpful and great at communication. Things get done in a hurry and they really care.
Property Manager at Canvas at Inver Grove Heights, Responded To This Review
Thank you for sharing some of your favorite aspects of Canvas at Inver Grove Heights! We're happy to hear how much you're enjoying our community, and we hope to continue providing you with a wonderful living experience. Sincerely, The Canvas at Inver Grove Heights Management Team
You May Also Like
Canvas at Inver Grove Heights has two to four bedrooms with rent ranges from $2,985/mo. to $3,636/mo.
Yes, to view the floor plan in person, please schedule a personal tour.
Similar Rentals Nearby
What Are Walk Score®, Transit Score®, and Bike Score® Ratings?
Walk Score® measures the walkability of any address. Transit Score® measures access to public transit. Bike Score® measures the bikeability of any address.
What is a Sound Score Rating?
A Sound Score Rating aggregates noise caused by vehicle traffic, airplane traffic and local sources
