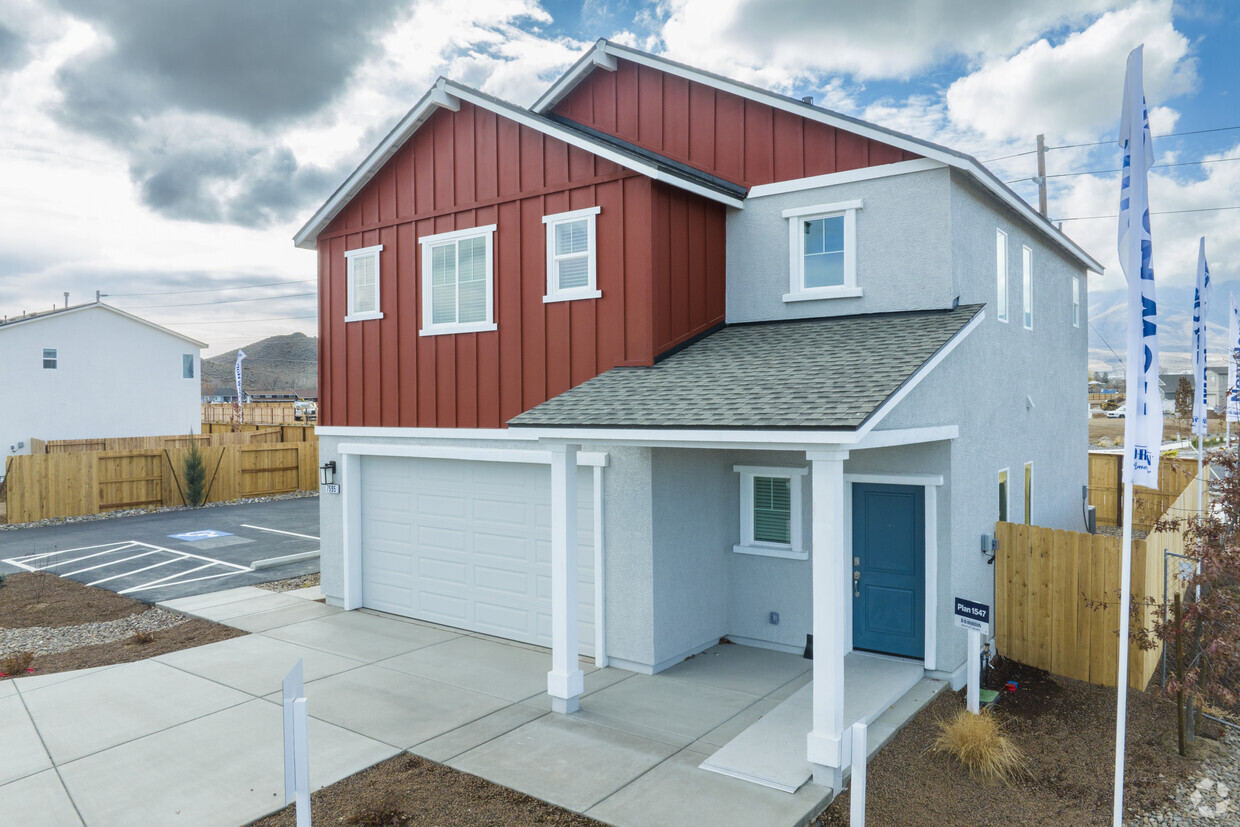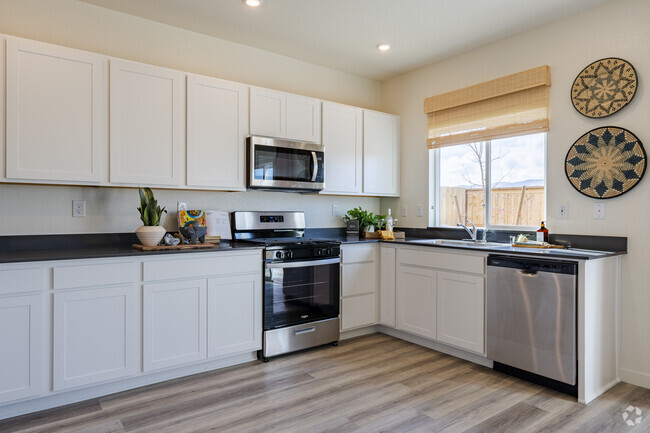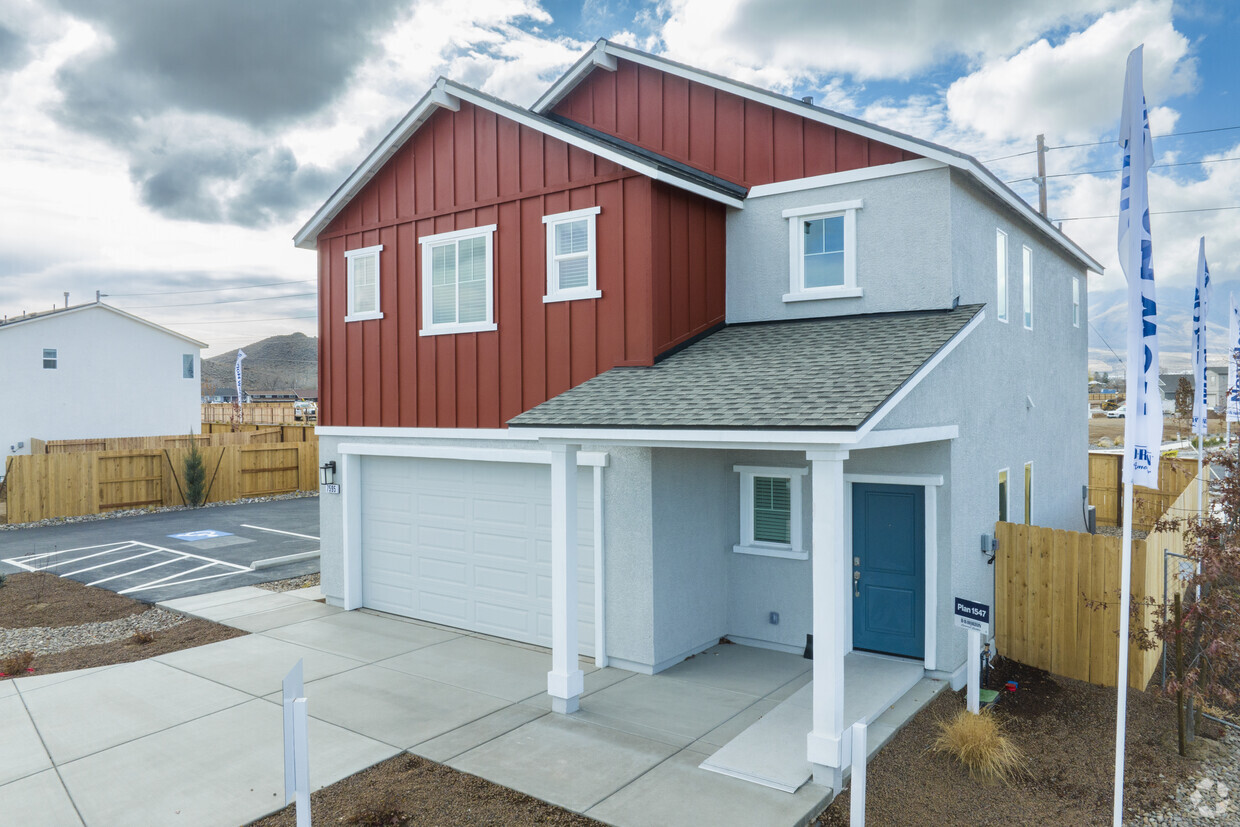-
Monthly Rent
$2,675
-
Bedrooms
3 - 4 bd
-
Bathrooms
2.5 ba
-
Square Feet
1,547 - 1,678 sq ft
Canyon Crossing offers new 3 & 4-bedroom single-family homes in Reno, Nevada! Fantastic amenities + Great location near Reno Stead Airport. Click for more!
Pricing & Floor Plans
-
Unit 26price $2,675square feet 1,547availibility Now
-
Unit 7price $2,675square feet 1,547availibility Apr 30
-
Unit 26price $2,675square feet 1,547availibility Now
-
Unit 7price $2,675square feet 1,547availibility Apr 30
About Canyon Crossing
Canyon Crossing offers new 3 & 4-bedroom single-family homes in Reno, Nevada! Fantastic amenities + Great location near Reno Stead Airport. Click for more!
Canyon Crossing is a single family homes community located in Washoe County and the 89506 ZIP Code. This area is served by the Washoe County attendance zone.
Unique Features
- Cable Ready
- Gourmet Kitchens w/Granite Countertops
- Smoke Free Community
- Tub Shower
- Central Ac
- On Site Manager
- Pantry
- ADT Home Alarm System
- Honeywell Smart Thermostat
- Landscaped Yard Maintained by Management
- Patio
- 7 Nearby Neighborhood Parks Connected by 7.5 Mile
- ADT Home Alarm System w/ Additional Fee*
- Fully landscaped and spacious backyard
- Fully Landscaped, Spacious Backyards Complete w/ P
- Quartz Countertops
- 24-Hour On Call Emergency Maintenance Service
- Close to a variety of schools and shopping centers
- Community Bundle - Landscaping Services
- Front Porch
- Gas Range
- Kwikset Keyless Entry
- Large patio
- Located 10 Miles From Downtown Reno Via U.S. 395
- Oversized Closets
- Fully Landscaped Backyards
- On Site Maintenance
- Porch
- Private Outdoor Spaces w/ Xeriscape*
- Tankless Water Heater
- Vaulted Ceilings
- Central Heat
- Direct-access, 2-car Garage
- Fenced Lot
- Gourmet Kitchens w/Quartz Countertops
- Carpet In Bedrooms
- Double Vanity
- Skybell Doorbell W/ Camera
- Stainless-Steel Appliances 2-Door Refrigerator Com
Community Amenities
Bicycle Storage
Property Manager on Site
Storage Space
Fenced Lot
- Property Manager on Site
- Storage Space
- Bicycle Storage
- Fenced Lot
House Features
Washer/Dryer
Air Conditioning
Dishwasher
Walk-In Closets
Yard
Microwave
Refrigerator
Tub/Shower
Highlights
- Washer/Dryer
- Air Conditioning
- Heating
- Smoke Free
- Cable Ready
- Storage Space
- Double Vanities
- Tub/Shower
Kitchen Features & Appliances
- Dishwasher
- Disposal
- Stainless Steel Appliances
- Pantry
- Microwave
- Oven
- Range
- Refrigerator
- Freezer
- Instant Hot Water
- Quartz Countertops
- Gas Range
Floor Plan Details
- Carpet
- Vinyl Flooring
- High Ceilings
- Vaulted Ceiling
- Walk-In Closets
- Window Coverings
- Patio
- Porch
- Yard
Fees and Policies
The fees below are based on community-supplied data and may exclude additional fees and utilities. Use the calculator to add these fees to the base rent.
- One-Time Move-In Fees
-
Administrative Fee$150
-
Application Fee$45
- Dogs Allowed
-
Monthly pet rent$35
-
One time Fee$100
-
Pet deposit$200
-
Restrictions:Cats: $100 deposit - $50 Non Refundable Fee Dogs: $200 deposit - $100 Non Refundable Fee
-
Comments:Breed restrictions apply
- Cats Allowed
-
Monthly pet rent$35
-
One time Fee$100
-
Pet deposit$200
-
Restrictions:Cats: $100 deposit - $50 Non Refundable Fee Dogs: $200 deposit - $100 Non Refundable Fee
-
Comments:Breed restrictions apply
- Parking
-
GarageDirect access two car garages--2 Max, Assigned Parking
Details
Lease Options
-
Available months 12 Month Lease
Property Information
-
Built in 2024
-
60 houses/2 stories
- Property Manager on Site
- Storage Space
- Fenced Lot
- Bicycle Storage
- Cable Ready
- Gourmet Kitchens w/Granite Countertops
- Smoke Free Community
- Tub Shower
- Central Ac
- On Site Manager
- Pantry
- ADT Home Alarm System
- Honeywell Smart Thermostat
- Landscaped Yard Maintained by Management
- Patio
- 7 Nearby Neighborhood Parks Connected by 7.5 Mile
- ADT Home Alarm System w/ Additional Fee*
- Fully landscaped and spacious backyard
- Fully Landscaped, Spacious Backyards Complete w/ P
- Quartz Countertops
- 24-Hour On Call Emergency Maintenance Service
- Close to a variety of schools and shopping centers
- Community Bundle - Landscaping Services
- Front Porch
- Gas Range
- Kwikset Keyless Entry
- Large patio
- Located 10 Miles From Downtown Reno Via U.S. 395
- Oversized Closets
- Fully Landscaped Backyards
- On Site Maintenance
- Porch
- Private Outdoor Spaces w/ Xeriscape*
- Tankless Water Heater
- Vaulted Ceilings
- Central Heat
- Direct-access, 2-car Garage
- Fenced Lot
- Gourmet Kitchens w/Quartz Countertops
- Carpet In Bedrooms
- Double Vanity
- Skybell Doorbell W/ Camera
- Stainless-Steel Appliances 2-Door Refrigerator Com
- Washer/Dryer
- Air Conditioning
- Heating
- Smoke Free
- Cable Ready
- Storage Space
- Double Vanities
- Tub/Shower
- Dishwasher
- Disposal
- Stainless Steel Appliances
- Pantry
- Microwave
- Oven
- Range
- Refrigerator
- Freezer
- Instant Hot Water
- Quartz Countertops
- Gas Range
- Carpet
- Vinyl Flooring
- High Ceilings
- Vaulted Ceiling
- Walk-In Closets
- Window Coverings
- Patio
- Porch
- Yard
| Monday | 8am - 5pm |
|---|---|
| Tuesday | 8am - 5pm |
| Wednesday | 8am - 5pm |
| Thursday | 8am - 5pm |
| Friday | 8am - 5pm |
| Saturday | 10am - 5pm |
| Sunday | 10am - 5pm |
As the city of Reno continues to grow, suburbs north and south of the city attract more transplants hoping to find affordable living in Nevada. North Valleys, a neighborhood north of Reno’s downtown along Highway 395, provides true Nevada living for Renoites who appreciate open space and proximity to downtown. A 20-minute drive south from North Valleys brings most locals to the center of Reno, where they can watch shows and walk along the Truckee River before returning to home in the northern suburbs.
North Valleys residents like the feel of living in their own community close to the bright lights and entertainment of Reno. Families looking to buy a home in a safe area with schools like North Valleys for its amenities and comfort.
Learn more about living in North Valleys| Colleges & Universities | Distance | ||
|---|---|---|---|
| Colleges & Universities | Distance | ||
| Drive: | 10 min | 6.3 mi | |
| Drive: | 13 min | 8.6 mi | |
| Drive: | 17 min | 11.8 mi | |
| Drive: | 18 min | 13.4 mi |
 The GreatSchools Rating helps parents compare schools within a state based on a variety of school quality indicators and provides a helpful picture of how effectively each school serves all of its students. Ratings are on a scale of 1 (below average) to 10 (above average) and can include test scores, college readiness, academic progress, advanced courses, equity, discipline and attendance data. We also advise parents to visit schools, consider other information on school performance and programs, and consider family needs as part of the school selection process.
The GreatSchools Rating helps parents compare schools within a state based on a variety of school quality indicators and provides a helpful picture of how effectively each school serves all of its students. Ratings are on a scale of 1 (below average) to 10 (above average) and can include test scores, college readiness, academic progress, advanced courses, equity, discipline and attendance data. We also advise parents to visit schools, consider other information on school performance and programs, and consider family needs as part of the school selection process.
View GreatSchools Rating Methodology
Canyon Crossing Photos
-
Canyon Crossing
-
3Br, 2.5Ba - 1,547 Sq Ft
-
3Br, 2.5Ba - 1,547 Sq Ft
-
3Br, 2.5Ba - 1,547 Sq Ft
-
3Br, 2.5Ba - 1,547 Sq Ft
-
3Br, 2.5Ba - 1,547 Sq Ft
-
3Br, 2.5Ba - 1,547 Sq Ft
-
3Br, 2.5Ba - 1,547 Sq Ft
-
Floor Plans
-
3 Bedrooms
-
4 Bedrooms
Nearby Apartments
Within 50 Miles of Canyon Crossing
View More Communities-
Sky Vista Commons North
9455 Sky Vista Pky
Reno, NV 89506
3 Br $2,323 1.0 mi
-
Apex at Sky Valley
1555 Sky Valley Dr
Reno, NV 89523
3 Br $2,395 8.0 mi
-
Westlook Resort Living
4275 W 4th St
Reno, NV 89523
3 Br $2,627-$3,033 8.3 mi
-
High Rock 5300
5300 Los Altos Pky
Sparks, NV 89436
3 Br $2,369-$2,485 9.7 mi
-
The Villas at D'Andrea Apartment Homes
2200 N D'Andrea Pky
Sparks, NV 89434
3 Br $2,366-$2,581 9.7 mi
-
Verge 8000
8000 Offenhauser Dr
Reno, NV 89511
3 Br $2,147-$2,318 13.3 mi
Canyon Crossing has three to four bedrooms with rent ranges from $2,675/mo. to $2,675/mo.
You can take a virtual tour of Canyon Crossing on Apartments.com.
Canyon Crossing is in the city of Reno. Here you’ll find three shopping centers within 2.1 miles of the property.Five parks are within 8.2 miles, including Sierra Safari Zoo, Fleischmann Planetarium & Science Center, and Rancho San Rafael Park.
What Are Walk Score®, Transit Score®, and Bike Score® Ratings?
Walk Score® measures the walkability of any address. Transit Score® measures access to public transit. Bike Score® measures the bikeability of any address.
What is a Sound Score Rating?
A Sound Score Rating aggregates noise caused by vehicle traffic, airplane traffic and local sources







