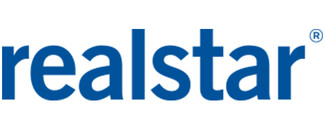
-
Monthly Rent
C$1,575 - C$2,045
-
Bedrooms
1 - 2 bd
-
Bathrooms
1 - 1.5 ba
-
Square Feet
625 - 1,058 sq ft

Pricing & Floor Plans
-
Unit 0704price C$1,575square feet 709availibility Now
-
Unit 0509price C$1,725square feet 709availibility Now
-
Unit 0702price C$1,725square feet 709availibility Now
-
Unit 0915price C$1,595square feet 661availibility Now
-
Unit 0613price C$1,685square feet 709availibility Now
-
Unit 0105price C$1,685square feet 713availibility Now
-
Unit 0506price C$1,725square feet 713availibility Now
-
Unit 1106price C$1,725square feet 713availibility Now
-
Unit 0205price C$1,725square feet 715availibility Now
-
Unit 0210price C$1,725square feet 718availibility Now
-
Unit 0112price C$1,725square feet 719availibility Now
-
Unit 1103price C$1,725square feet 712availibility May 1
-
Unit 1102price C$1,585square feet 712availibility Jun 1
-
Unit 0514price C$1,895square feet 977availibility Now
-
Unit 0207price C$1,895square feet 977availibility Now
-
Unit 0501price C$2,045square feet 977availibility Jun 1
-
Unit 0601price C$2,045square feet 977availibility Jun 1
-
Unit 0114price C$2,045square feet 982availibility Jun 1
-
Unit 0704price C$1,575square feet 709availibility Now
-
Unit 0509price C$1,725square feet 709availibility Now
-
Unit 0702price C$1,725square feet 709availibility Now
-
Unit 0915price C$1,595square feet 661availibility Now
-
Unit 0613price C$1,685square feet 709availibility Now
-
Unit 0105price C$1,685square feet 713availibility Now
-
Unit 0506price C$1,725square feet 713availibility Now
-
Unit 1106price C$1,725square feet 713availibility Now
-
Unit 0205price C$1,725square feet 715availibility Now
-
Unit 0210price C$1,725square feet 718availibility Now
-
Unit 0112price C$1,725square feet 719availibility Now
-
Unit 1103price C$1,725square feet 712availibility May 1
-
Unit 1102price C$1,585square feet 712availibility Jun 1
-
Unit 0514price C$1,895square feet 977availibility Now
-
Unit 0207price C$1,895square feet 977availibility Now
-
Unit 0501price C$2,045square feet 977availibility Jun 1
-
Unit 0601price C$2,045square feet 977availibility Jun 1
-
Unit 0114price C$2,045square feet 982availibility Jun 1
About Capitol Hill Apartments
Los apartamentos Capitol Hill de Realstar tienen una ubicación ideal en el vecindario de Forest Hills, en la intersección principal de Highland Rd. W. y Westmount Rd. W. Compuestos por dos rascacielos de primera calidad, estos apartamentos de alquiler están cerca de las principales tiendas, incluido el centro comercial Highland Park, ubicado justo al otro lado de la calle, de las rutas de autobús y del acceso a Conestoga Parkway. También hay muchos parques, senderos para caminar y áreas de juegos en las inmediaciones. Elija entre amplias suites de uno y dos dormitorios, con una variedad de acabados que se adaptan a su estilo de vida. La mayoría de los apartamentos están equipados con un balcón privado, y algunas suites ofrecen diseños de concepto abierto y acabados modernos. Hay una piscina exterior de temporada y una gran área de patio/barbacoa para su disfrute, así como instalaciones de lavandería en el lugar para su comodidad. Como beneficio adicional, hay una administración in situ las 24 horas del día, los 7 días de la semana.
Capitol Hill Apartments is an apartment located in Kitchener, ON and the N2M 5C8 Postal Code. This listing has rentals from C$1575
Unique Features
- Estufa
- Almacenamiento en la suite*
- Balcón privado
- Barra de desayuno con cocina* /isla*
- Aparatos energéticamente eficientes*
- Microondas fuera de la alcance*
- Suelos de superficie dura*
- Diseño de concepto abierto*
- Zona de barbacoa
- Almacenamiento/organizador empotrado*
- Lavavajillas*
- Nuevas encimeras*
- Gabinetes de diseño*
- Nuevas luminarias LED*
- Vista premium*
- Estacionamiento en superficie
- Suites de uno y dos dormitorios
Community Amenities
Piscina
Instalaciones de lavandería
Ascensor
Parque infantil
- Instalaciones de lavandería
- Property manager en el lugar
- Acceso las 24 horas
- Ascensor
- Piscina
- Parque infantil
- Senderos para caminar/montar en bicicleta
- Cerrado
- Parrilla
Apartment Features
Lavavajillas
Microondas
Nevera
Patio
- Lavavajillas
- Electrodomésticos de acero inoxidable
- Cocina
- Microondas
- Fogón
- Nevera
- Alfombra
- Balcón
- Patio
Fees and Policies
The fees below are based on community-supplied data and may exclude additional fees and utilities.
- Parking
-
Covered--
-
Other--
Details
Utilities Included
-
Heat
Lease Options
-
12
Property Information
-
Built in 1969
-
326 units/11 stories
- Instalaciones de lavandería
- Property manager en el lugar
- Acceso las 24 horas
- Ascensor
- Cerrado
- Parrilla
- Piscina
- Parque infantil
- Senderos para caminar/montar en bicicleta
- Estufa
- Almacenamiento en la suite*
- Balcón privado
- Barra de desayuno con cocina* /isla*
- Aparatos energéticamente eficientes*
- Microondas fuera de la alcance*
- Suelos de superficie dura*
- Diseño de concepto abierto*
- Zona de barbacoa
- Almacenamiento/organizador empotrado*
- Lavavajillas*
- Nuevas encimeras*
- Gabinetes de diseño*
- Nuevas luminarias LED*
- Vista premium*
- Estacionamiento en superficie
- Suites de uno y dos dormitorios
- Lavavajillas
- Electrodomésticos de acero inoxidable
- Cocina
- Microondas
- Fogón
- Nevera
- Alfombra
- Balcón
- Patio
| Monday | 8am - 5pm |
|---|---|
| Tuesday | 8am - 5pm |
| Wednesday | 8am - 5pm |
| Thursday | 8am - 5pm |
| Friday | 8am - 5pm |
| Saturday | 9am - 1pm |
| Sunday | 9am - 1pm |
Take a walk along Queen Street in Kitchener, Ontario and you’ll understand why this fast-growing city is so attractive. With its quaint cafes, small boutiques, and unique art galleries, downtown’s Queen Street is a favorite destination of residents and visitors alike. But that isn’t the only reason you’ll love renting in Kitchener. The city, located about 100 km west of Toronto and bordered by the Grand River, contains several terrific parks, including McLennan Park, a favorite destination that provides a playground, a dog park, hiking trails, and a skate park. The Huron Natural Area is another great hiking destination with trails traversing more than 250 acres of protected forest and wetland. For something a little more landscaped, check out the classic Victorian gardens at Rockway Gardens, home of the summer concert series.
Learn more about living in Kitchener| Colleges & Universities | Distance | ||
|---|---|---|---|
| Colleges & Universities | Distance | ||
| Drive: | 9 min | 5.3 km | |
| Drive: | 10 min | 6.9 km | |
| Drive: | 37 min | 30.3 km | |
| Drive: | 55 min | 49.9 km |
Capitol Hill Apartments Photos
-
Capitol Hill Apartments
-
2 Bed 1 Bath
-
-
Entrance
-
-
-
-
-
Models
-
1 Bedroom
-
1 Bedroom
-
1 Bedroom
-
1 Bedroom
-
1 Bedroom
-
1 Bedroom
Nearby Apartments
Within 80.47 Kilometers of Capitol Hill Apartments
-
Trio on Belmont
460 Belmont Ave W
Kitchener, ON N2M 1N3
1-2 Br C$1,895-C$2,890 1.3 km
-
Rittenhouse Place
5 Rittenhouse Rd
Kitchener, ON N2E 2M8
1-3 Br C$1,850-C$2,375 3.4 km
-
Vale Station Apartments
28 Westhill Dr
Waterloo, ON N2J 0G8
1-2 Br C$2,050-C$2,560 4.5 km
-
Cedarwoods Tower
1 Cedarwoods Cres
Kitchener, ON N2C 2L8
1-2 Br C$1,625-C$2,045 6.0 km
-
Highpoint Kitchener
16 Cedarwoods Cres
Kitchener, ON N2C 2L8
1-3 Br C$1,585-C$2,500 6.1 km
-
188 CityView Apartments
188 Clark Blvd
Brampton, ON L6T 4A8
1-2 Br C$2,350-C$2,640 70.4 km
Capitol Hill Apartments has one to two bedrooms with rent ranges from C$1,575/mo. to C$2,045/mo.
You can take a virtual tour of Capitol Hill Apartments on Apartments.com.
What Are Walk Score®, Transit Score®, and Bike Score® Ratings?
Walk Score® measures the walkability of any address. Transit Score® measures access to public transit. Bike Score® measures the bikeability of any address.
What is a Sound Score Rating?
A Sound Score Rating aggregates noise caused by vehicle traffic, airplane traffic and local sources
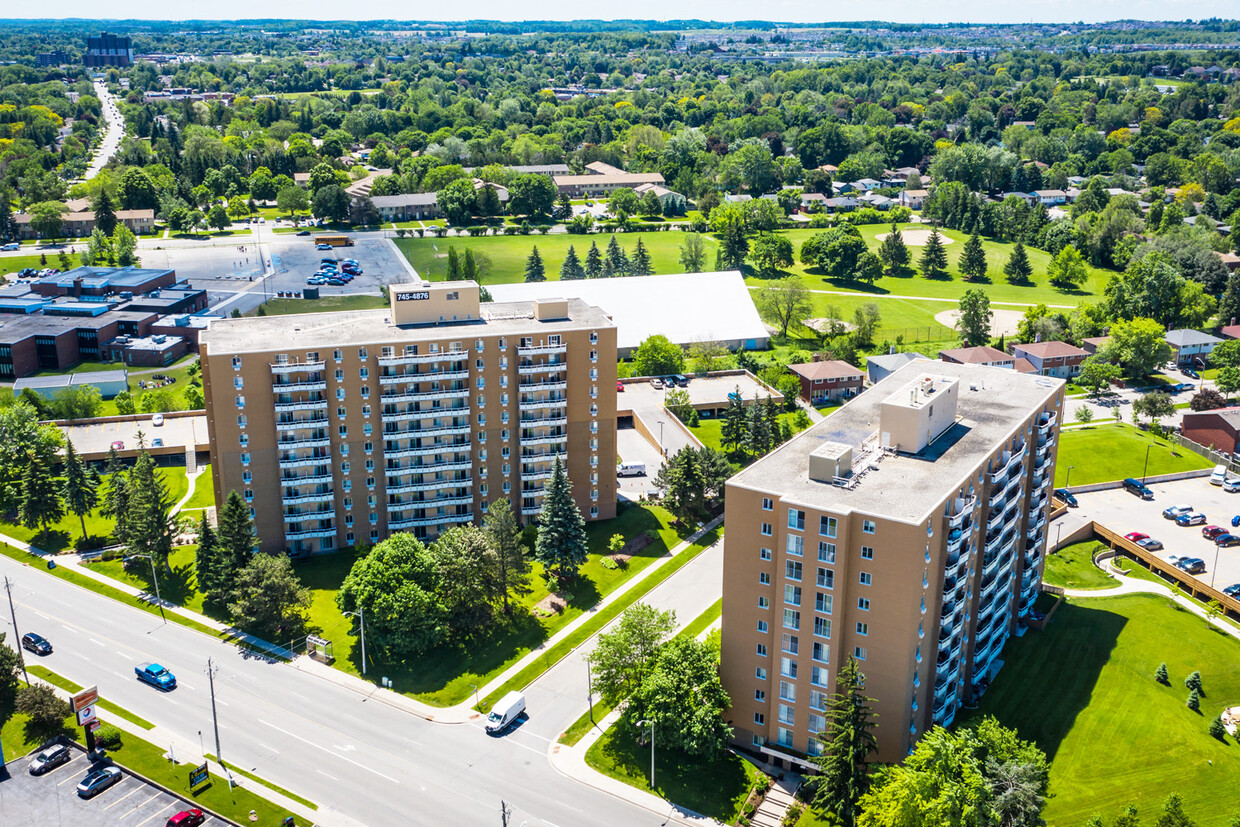
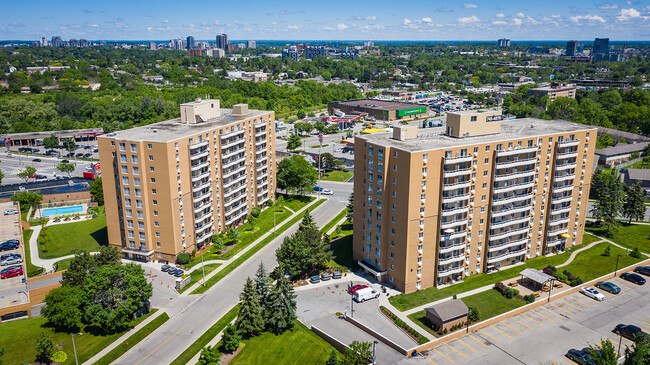
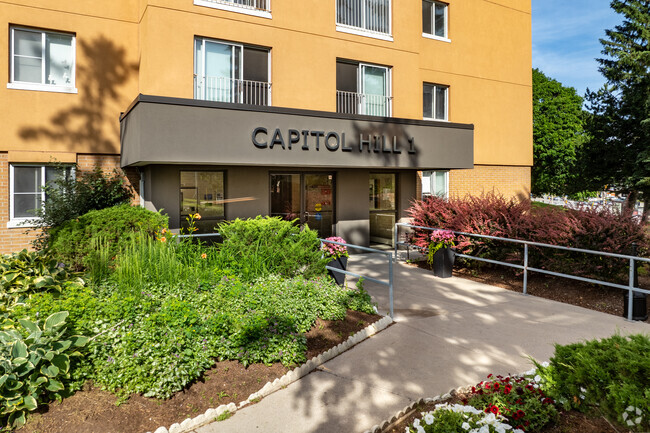


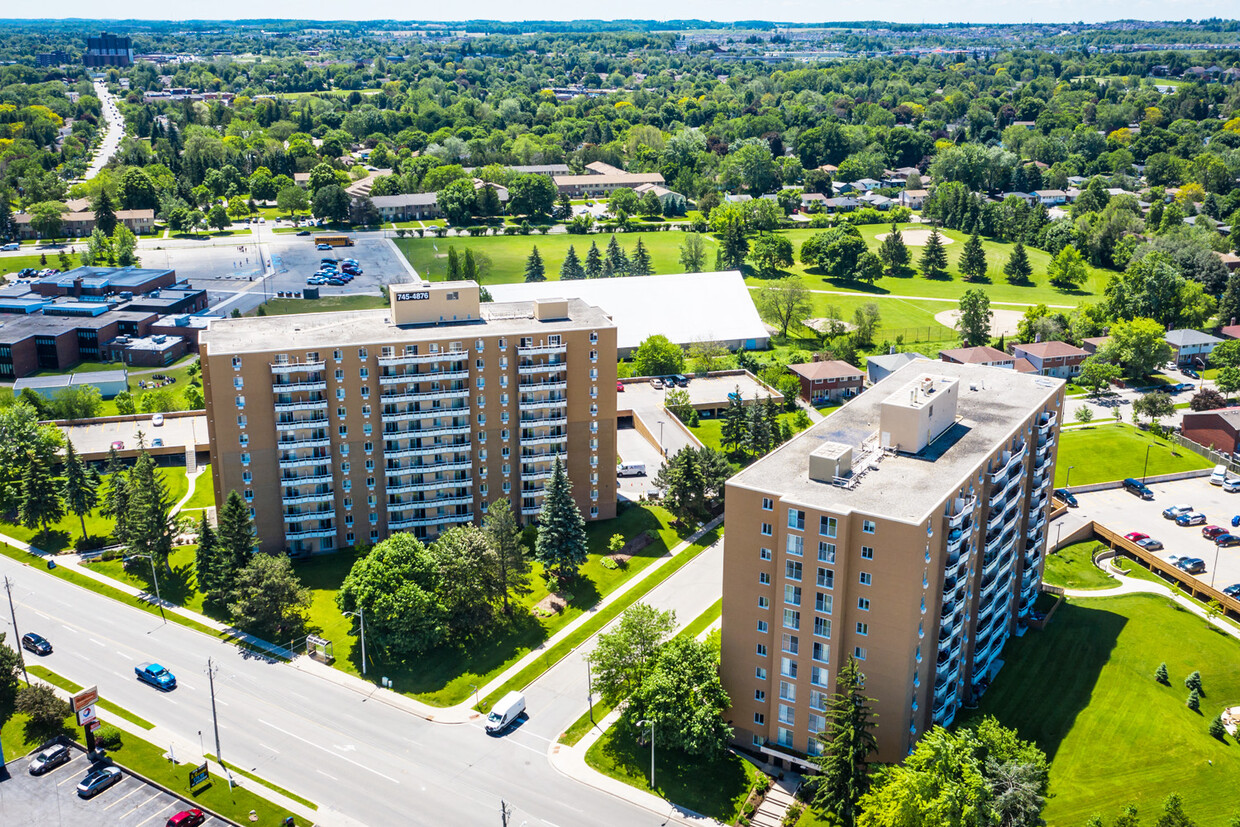
Responded To This Review