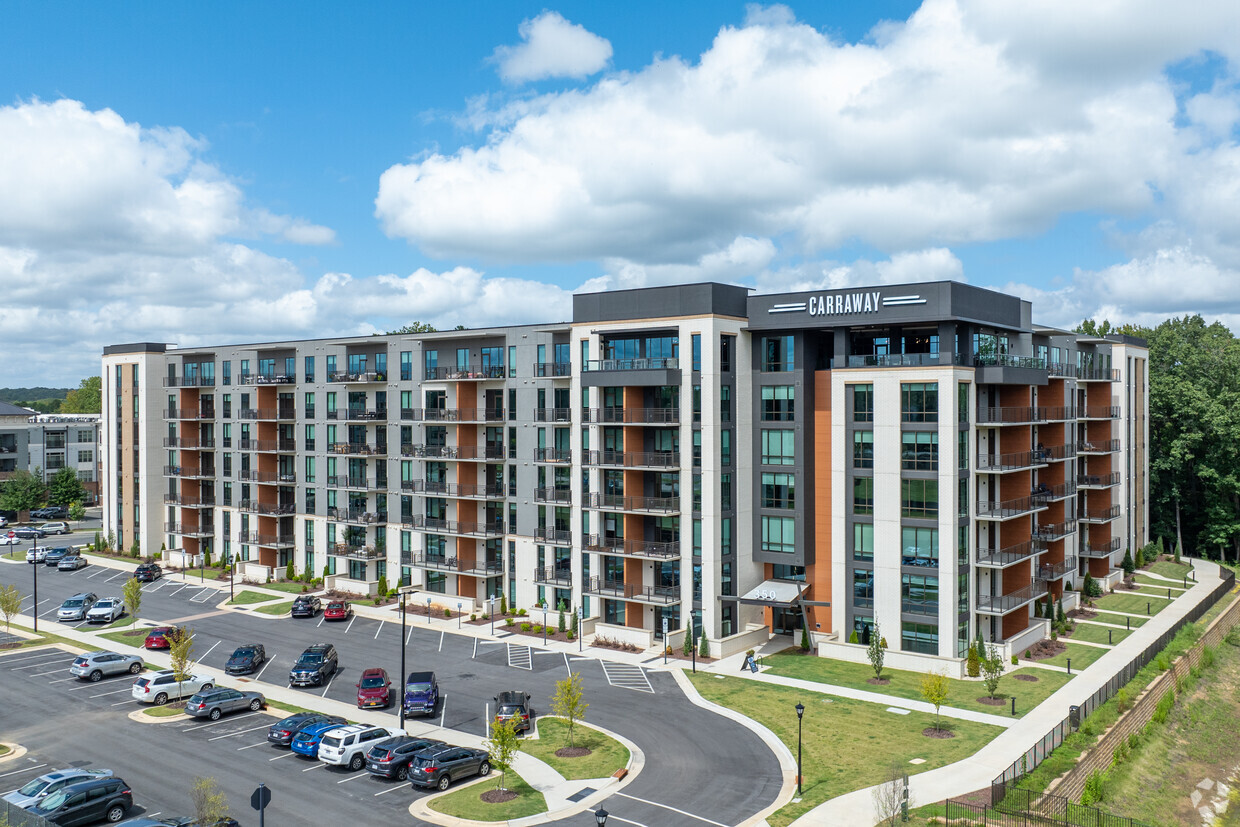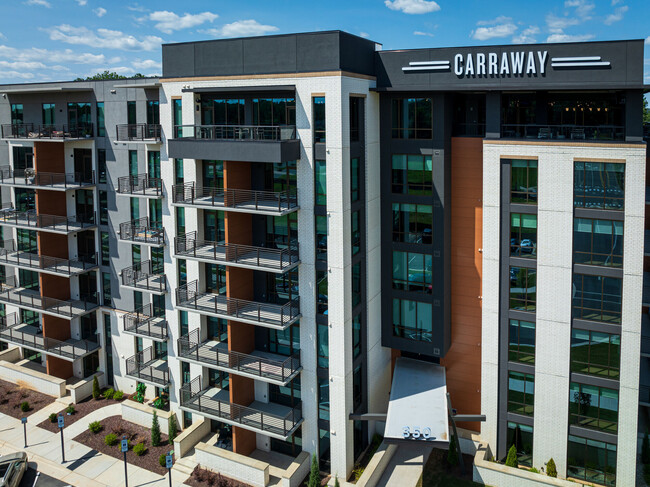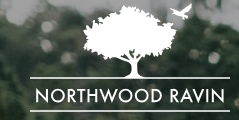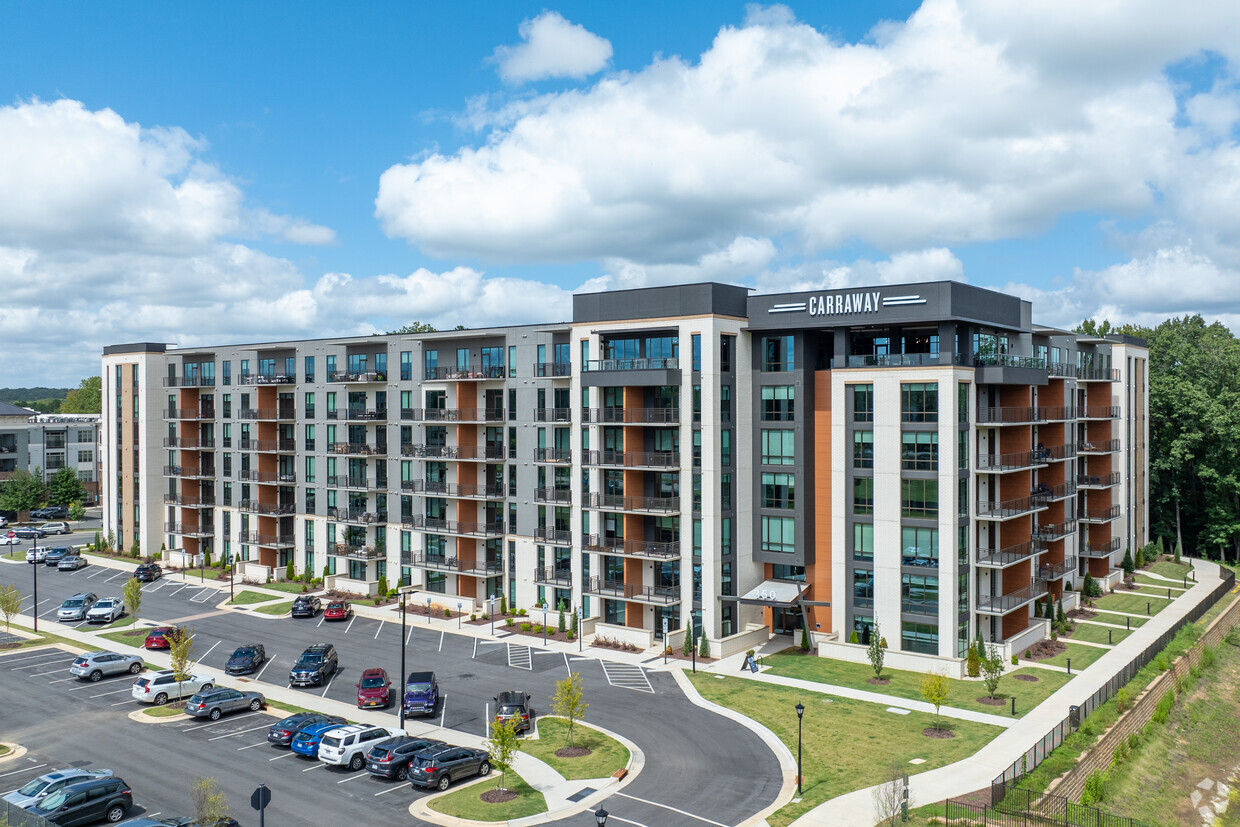-
Monthly Rent
$1,291 - $9,500
-
Bedrooms
Studio - 3 bd
-
Bathrooms
1 - 2 ba
-
Square Feet
484 - 2,864 sq ft
Pricing & Floor Plans
-
Unit 1103price $1,421square feet 630availibility Now
-
Unit 3311price $1,466square feet 630availibility Now
-
Unit 3416price $1,541square feet 630availibility Now
-
Unit 4106price $1,546square feet 773availibility Now
-
Unit 2417price $1,611square feet 773availibility Now
-
Unit 2401price $1,661square feet 773availibility Apr 7
-
Unit 4103price $1,585square feet 691availibility Now
-
Unit 3408price $1,680square feet 691availibility Now
-
Unit 5402price $1,750square feet 691availibility Now
-
Unit 229price $1,702square feet 643availibility Now
-
Unit 217price $1,722square feet 643availibility Now
-
Unit 218price $1,752square feet 643availibility Now
-
Unit 221price $1,906square feet 732availibility Now
-
Unit 520price $1,926square feet 732availibility Now
-
Unit 620price $1,936square feet 732availibility Now
-
Unit 11100price $1,291square feet 516availibility May 21
-
Unit 328price $1,637square feet 643availibility May 29
-
Unit 3204price $1,691square feet 782availibility Now
-
Unit 5308price $1,701square feet 782availibility Now
-
Unit 5108price $1,716square feet 782availibility Now
-
Unit 227price $1,687square feet 652availibility Now
-
Unit 215price $1,707square feet 652availibility Now
-
Unit 216price $1,737square feet 652availibility Now
-
Unit 3317price $1,724square feet 805availibility Now
-
Unit 2415price $1,749square feet 805availibility May 14
-
Unit 5212price $1,774square feet 805availibility May 19
-
Unit 309price $1,937square feet 794availibility Now
-
Unit 308price $1,957square feet 794availibility Now
-
Unit 10102price $1,887square feet 914availibility Now
-
Unit 2302price $1,911square feet 977availibility Now
-
Unit 2102price $1,926square feet 977availibility Now
-
Unit 3102price $1,976square feet 977availibility Now
-
Unit 9204price $1,917square feet 884availibility Now
-
Unit 8201price $1,917square feet 884availibility Jul 19
-
Unit 223price $2,002square feet 877availibility Now
-
Unit 323price $2,012square feet 877availibility Now
-
Unit 231price $2,297square feet 1,007availibility Now
-
Unit 226price $2,317square feet 1,007availibility Now
-
Unit 117price $2,327square feet 1,007availibility Now
-
Unit 530price $2,322square feet 1,007availibility Now
-
Unit 11201price $2,058square feet 965availibility Apr 24
-
Unit 5216price $1,978square feet 1,009availibility Jun 17
-
Unit 3103price $1,606square feet 714availibility Jul 5
-
Unit 1406price $2,112square feet 1,081availibility Now
-
Unit 4407price $2,112square feet 1,081availibility Now
-
Unit 5215price $2,172square feet 1,081availibility Now
-
Unit 2121price $2,262square feet 1,274availibility Now
-
Unit 6308price $2,532square feet 1,274availibility Now
-
Unit 3307price $2,375square feet 1,329availibility Now
-
Unit 6402price $2,400square feet 1,209availibility Now
-
Unit 5314price $2,420square feet 1,209availibility Now
-
Unit 5406price $2,445square feet 1,209availibility Now
-
Unit 314price $2,602square feet 1,170availibility Now
-
Unit 613price $2,607square feet 1,170availibility Now
-
Unit 414price $2,627square feet 1,170availibility Now
-
Unit 212price $2,627square feet 1,170availibility Now
-
Unit 108price $2,647square feet 1,170availibility Now
-
Unit 512price $2,677square feet 1,170availibility May 7
-
Unit 101price $2,932square feet 1,367availibility Now
-
Unit 8203price $2,342square feet 1,143availibility May 31
-
Unit 433price $2,934square feet 1,362availibility Jun 8
-
Unit 2203price $2,696square feet 1,489availibility Now
-
Unit 2403price $2,846square feet 1,489availibility Now
-
Unit 2303price $2,765square feet 1,489availibility May 8
-
Unit 718price $9,500square feet 2,864availibility May 13
-
Unit 1207price $2,815square feet 1,463availibility Jul 18
-
Unit 1103price $1,421square feet 630availibility Now
-
Unit 3311price $1,466square feet 630availibility Now
-
Unit 3416price $1,541square feet 630availibility Now
-
Unit 4106price $1,546square feet 773availibility Now
-
Unit 2417price $1,611square feet 773availibility Now
-
Unit 2401price $1,661square feet 773availibility Apr 7
-
Unit 4103price $1,585square feet 691availibility Now
-
Unit 3408price $1,680square feet 691availibility Now
-
Unit 5402price $1,750square feet 691availibility Now
-
Unit 229price $1,702square feet 643availibility Now
-
Unit 217price $1,722square feet 643availibility Now
-
Unit 218price $1,752square feet 643availibility Now
-
Unit 221price $1,906square feet 732availibility Now
-
Unit 520price $1,926square feet 732availibility Now
-
Unit 620price $1,936square feet 732availibility Now
-
Unit 11100price $1,291square feet 516availibility May 21
-
Unit 328price $1,637square feet 643availibility May 29
-
Unit 3204price $1,691square feet 782availibility Now
-
Unit 5308price $1,701square feet 782availibility Now
-
Unit 5108price $1,716square feet 782availibility Now
-
Unit 227price $1,687square feet 652availibility Now
-
Unit 215price $1,707square feet 652availibility Now
-
Unit 216price $1,737square feet 652availibility Now
-
Unit 3317price $1,724square feet 805availibility Now
-
Unit 2415price $1,749square feet 805availibility May 14
-
Unit 5212price $1,774square feet 805availibility May 19
-
Unit 309price $1,937square feet 794availibility Now
-
Unit 308price $1,957square feet 794availibility Now
-
Unit 10102price $1,887square feet 914availibility Now
-
Unit 2302price $1,911square feet 977availibility Now
-
Unit 2102price $1,926square feet 977availibility Now
-
Unit 3102price $1,976square feet 977availibility Now
-
Unit 9204price $1,917square feet 884availibility Now
-
Unit 8201price $1,917square feet 884availibility Jul 19
-
Unit 223price $2,002square feet 877availibility Now
-
Unit 323price $2,012square feet 877availibility Now
-
Unit 231price $2,297square feet 1,007availibility Now
-
Unit 226price $2,317square feet 1,007availibility Now
-
Unit 117price $2,327square feet 1,007availibility Now
-
Unit 530price $2,322square feet 1,007availibility Now
-
Unit 11201price $2,058square feet 965availibility Apr 24
-
Unit 5216price $1,978square feet 1,009availibility Jun 17
-
Unit 3103price $1,606square feet 714availibility Jul 5
-
Unit 1406price $2,112square feet 1,081availibility Now
-
Unit 4407price $2,112square feet 1,081availibility Now
-
Unit 5215price $2,172square feet 1,081availibility Now
-
Unit 2121price $2,262square feet 1,274availibility Now
-
Unit 6308price $2,532square feet 1,274availibility Now
-
Unit 3307price $2,375square feet 1,329availibility Now
-
Unit 6402price $2,400square feet 1,209availibility Now
-
Unit 5314price $2,420square feet 1,209availibility Now
-
Unit 5406price $2,445square feet 1,209availibility Now
-
Unit 314price $2,602square feet 1,170availibility Now
-
Unit 613price $2,607square feet 1,170availibility Now
-
Unit 414price $2,627square feet 1,170availibility Now
-
Unit 212price $2,627square feet 1,170availibility Now
-
Unit 108price $2,647square feet 1,170availibility Now
-
Unit 512price $2,677square feet 1,170availibility May 7
-
Unit 101price $2,932square feet 1,367availibility Now
-
Unit 8203price $2,342square feet 1,143availibility May 31
-
Unit 433price $2,934square feet 1,362availibility Jun 8
-
Unit 2203price $2,696square feet 1,489availibility Now
-
Unit 2403price $2,846square feet 1,489availibility Now
-
Unit 2303price $2,765square feet 1,489availibility May 8
-
Unit 718price $9,500square feet 2,864availibility May 13
-
Unit 1207price $2,815square feet 1,463availibility Jul 18
About Carraway Village
Perfectly situated in Chapel Hill near I-40, Carraway Village offers everything you need for comfortable and sustainable living. This community stands out with its impressive amenities, including a gorgeous sky-deck, a large urban park, and a saltwater pool. Experience the Northwood Ravin difference with meticulously designed residences and a community that prioritizes your lifestyle. Schedule a tour or contact our leasing office today to discover your new home at Carraway Village.
Carraway Village is an apartment community located in Orange County and the 27516 ZIP Code. This area is served by the Chapel Hill-Carrboro City attendance zone.
Unique Features
- 2nd Floor
- 3rd Floor
- 5th Floor
- ADA Accessible
- Balcony - Large
- California Closets
- Corner Unit PH2- 3BR
- Courtyard view
- Covered Parking
- Energy Star Appliances
- Moveable Island
- Premium Finishes
- Proximity to Bus - Studio
- 6th Floor
- Amenity Building - 2BR
- Electronic Entry Locks
- Entry Niche
- Euro Shower
- Half Bath
- Pool view
- Premium Unit PH2 - 3BR
- Private Water Closet
- Steam Room
- Dog Wash in Laundry Rm
- Freestanding Tub
- Front Load Laundry
- Master Bath Shower w/ Bench
- Private Work-Out/Training Room
- Row House
- Tree View North/I-40
- Body Sprayer
- Chimney Range Hood
- Controlled Access Community
- Double Vanity
- LVP in Living RM, BR Carpet
- 1st Floor
- Amenity Building - 1BR
- Amenity Building - Studio
- Conveniently Located on I40, between UNC and Duke
- Corner Unit - 2BR
- Dry Bar
- Elevator Access to Every Floor
- LVP Flooring Throughout
- Master Shower and Tub
- Premium Unit PH2 - 2BR
- Quartz Countertops
- Top Floor PH2 - 3BR
- 4th Floor PH2 - 2BR
- Balcony - Juliette
- Built-in Microwave
- Designer Lighting Package
- Laundry Rm with SxS + Shower
- Proximity to Bus - 2BR
- Proximity to Bus - 3BR
- Resident Lounge
- Standard Balcony
- Wall Oven PH2
- 2 Faux Wood Blinds
- 7th Floor Penthouse
- Ceramic Tile Bathrooms
- Coat Closet
- Extended Living Room
- Large Showers with w/Rain Head and Built-In ...
- Luxury Plank Flooring*
- Tiled Kitchen Backsplashes
- Top Floor
- Walk Up Patio
- AS - Shower with Bench
- Controlled Building Access
- Custom Cabinetry Packages
- Den/Office
- Designer Finish Paint Color Schemes
- Elevated Sky Lounge
- iPhone Compatible Programmable Thermostats
- Large Living Room
- Laundry Rm w/Side-by-Side
- Shower with Bench
- Side-by-side Laundry
- Wine Fridge
Community Amenities
Pool
Fitness Center
Elevator
Clubhouse
Roof Terrace
Controlled Access
Recycling
Business Center
Property Services
- Package Service
- Wi-Fi
- Controlled Access
- Maintenance on site
- 24 Hour Access
- On-Site Retail
- Trash Pickup - Door to Door
- Recycling
- Renters Insurance Program
- Online Services
- Planned Social Activities
- Pet Care
- Pet Play Area
- Pet Washing Station
Shared Community
- Elevator
- Business Center
- Clubhouse
- Lounge
- Multi Use Room
- Conference Rooms
- Walk-Up
Fitness & Recreation
- Fitness Center
- Sauna
- Spa
- Pool
- Putting Greens
- Gameroom
- Media Center/Movie Theatre
Outdoor Features
- Fenced Lot
- Roof Terrace
- Sundeck
- Cabana
- Courtyard
- Grill
- Picnic Area
- Zen Garden
Apartment Features
Washer/Dryer
Air Conditioning
Dishwasher
High Speed Internet Access
Hardwood Floors
Walk-In Closets
Island Kitchen
Granite Countertops
Highlights
- High Speed Internet Access
- Washer/Dryer
- Air Conditioning
- Heating
- Ceiling Fans
- Cable Ready
- Double Vanities
- Tub/Shower
- Wheelchair Accessible (Rooms)
Kitchen Features & Appliances
- Dishwasher
- Disposal
- Ice Maker
- Granite Countertops
- Stainless Steel Appliances
- Pantry
- Island Kitchen
- Eat-in Kitchen
- Kitchen
- Microwave
- Oven
- Range
- Refrigerator
- Freezer
- Breakfast Nook
- Quartz Countertops
Model Details
- Hardwood Floors
- Carpet
- Tile Floors
- Vinyl Flooring
- Built-In Bookshelves
- Views
- Walk-In Closets
- Window Coverings
- Large Bedrooms
- Balcony
- Patio
- Lawn
Fees and Policies
The fees below are based on community-supplied data and may exclude additional fees and utilities.
- One-Time Move-In Fees
-
Administrative Fee$200
-
Application Fee$75
- Dogs Allowed
-
Monthly pet rent$40
-
One time Fee$400
-
Pet Limit2
-
Comments:We are a pet-friendly community with no breed or weight restrictions. There is a $400 nonrefundable pet fee for each pet, along with a monthly pet rent of $40 per pet. Please contact the office for more info.
- Cats Allowed
-
Monthly pet rent$40
-
One time Fee$400
-
Pet Limit2
-
Comments:We are a pet-friendly community with no breed or weight restrictions. There is a $400 nonrefundable pet fee for each pet, along with a monthly pet rent of $40 per pet. Please contact the office for more info.
- Parking
-
Surface Lot--
-
Covered--
Details
Lease Options
-
Available months 3, 4, 5, 6, 7, 8, 9, 10, 11, 12, 13, 14, 15, 18,
-
Short term lease
Property Information
-
Built in 2018
-
610 units/4 stories
- Package Service
- Wi-Fi
- Controlled Access
- Maintenance on site
- 24 Hour Access
- On-Site Retail
- Trash Pickup - Door to Door
- Recycling
- Renters Insurance Program
- Online Services
- Planned Social Activities
- Pet Care
- Pet Play Area
- Pet Washing Station
- Elevator
- Business Center
- Clubhouse
- Lounge
- Multi Use Room
- Conference Rooms
- Walk-Up
- Fenced Lot
- Roof Terrace
- Sundeck
- Cabana
- Courtyard
- Grill
- Picnic Area
- Zen Garden
- Fitness Center
- Sauna
- Spa
- Pool
- Putting Greens
- Gameroom
- Media Center/Movie Theatre
- 2nd Floor
- 3rd Floor
- 5th Floor
- ADA Accessible
- Balcony - Large
- California Closets
- Corner Unit PH2- 3BR
- Courtyard view
- Covered Parking
- Energy Star Appliances
- Moveable Island
- Premium Finishes
- Proximity to Bus - Studio
- 6th Floor
- Amenity Building - 2BR
- Electronic Entry Locks
- Entry Niche
- Euro Shower
- Half Bath
- Pool view
- Premium Unit PH2 - 3BR
- Private Water Closet
- Steam Room
- Dog Wash in Laundry Rm
- Freestanding Tub
- Front Load Laundry
- Master Bath Shower w/ Bench
- Private Work-Out/Training Room
- Row House
- Tree View North/I-40
- Body Sprayer
- Chimney Range Hood
- Controlled Access Community
- Double Vanity
- LVP in Living RM, BR Carpet
- 1st Floor
- Amenity Building - 1BR
- Amenity Building - Studio
- Conveniently Located on I40, between UNC and Duke
- Corner Unit - 2BR
- Dry Bar
- Elevator Access to Every Floor
- LVP Flooring Throughout
- Master Shower and Tub
- Premium Unit PH2 - 2BR
- Quartz Countertops
- Top Floor PH2 - 3BR
- 4th Floor PH2 - 2BR
- Balcony - Juliette
- Built-in Microwave
- Designer Lighting Package
- Laundry Rm with SxS + Shower
- Proximity to Bus - 2BR
- Proximity to Bus - 3BR
- Resident Lounge
- Standard Balcony
- Wall Oven PH2
- 2 Faux Wood Blinds
- 7th Floor Penthouse
- Ceramic Tile Bathrooms
- Coat Closet
- Extended Living Room
- Large Showers with w/Rain Head and Built-In ...
- Luxury Plank Flooring*
- Tiled Kitchen Backsplashes
- Top Floor
- Walk Up Patio
- AS - Shower with Bench
- Controlled Building Access
- Custom Cabinetry Packages
- Den/Office
- Designer Finish Paint Color Schemes
- Elevated Sky Lounge
- iPhone Compatible Programmable Thermostats
- Large Living Room
- Laundry Rm w/Side-by-Side
- Shower with Bench
- Side-by-side Laundry
- Wine Fridge
- High Speed Internet Access
- Washer/Dryer
- Air Conditioning
- Heating
- Ceiling Fans
- Cable Ready
- Double Vanities
- Tub/Shower
- Wheelchair Accessible (Rooms)
- Dishwasher
- Disposal
- Ice Maker
- Granite Countertops
- Stainless Steel Appliances
- Pantry
- Island Kitchen
- Eat-in Kitchen
- Kitchen
- Microwave
- Oven
- Range
- Refrigerator
- Freezer
- Breakfast Nook
- Quartz Countertops
- Hardwood Floors
- Carpet
- Tile Floors
- Vinyl Flooring
- Built-In Bookshelves
- Views
- Walk-In Closets
- Window Coverings
- Large Bedrooms
- Balcony
- Patio
- Lawn
| Monday | 9am - 6pm |
|---|---|
| Tuesday | 10am - 6pm |
| Wednesday | 9am - 7pm |
| Thursday | 9am - 6pm |
| Friday | 9am - 6pm |
| Saturday | 10am - 5pm |
| Sunday | 1pm - 5pm |
Starting just north of Carolina North Forest and extending north toward I-40, Chapel Hill North is a hilly, wooded neighborhood roughly three miles north of Downtown Chapel Hill. Residents enjoy suburban charm just minutes from downtown, with Martin Luther King Jr Boulevard serving as the shopping and dining district.
Residents of Chapel Hill North enjoy an active, outdoor lifestyle with several parks nearby. Homestead Park is home to the Chapel Hill Aquatic Center, a skate park, picnic areas, and sports fields. Carolina North Forest covers 750 acres and is owned by UNC. The university uses the site for to study its archaeological and historical offerings, and it features several popular hiking trails for visitors.
Learn more about living in Chapel Hill North| Colleges & Universities | Distance | ||
|---|---|---|---|
| Colleges & Universities | Distance | ||
| Drive: | 14 min | 5.4 mi | |
| Drive: | 19 min | 11.3 mi | |
| Drive: | 21 min | 11.4 mi | |
| Drive: | 23 min | 12.3 mi |
 The GreatSchools Rating helps parents compare schools within a state based on a variety of school quality indicators and provides a helpful picture of how effectively each school serves all of its students. Ratings are on a scale of 1 (below average) to 10 (above average) and can include test scores, college readiness, academic progress, advanced courses, equity, discipline and attendance data. We also advise parents to visit schools, consider other information on school performance and programs, and consider family needs as part of the school selection process.
The GreatSchools Rating helps parents compare schools within a state based on a variety of school quality indicators and provides a helpful picture of how effectively each school serves all of its students. Ratings are on a scale of 1 (below average) to 10 (above average) and can include test scores, college readiness, academic progress, advanced courses, equity, discipline and attendance data. We also advise parents to visit schools, consider other information on school performance and programs, and consider family needs as part of the school selection process.
View GreatSchools Rating Methodology
Property Ratings at Carraway Village
Carraway was great until Phase 2 went up, and there is already talk of a PHASE 3! They only care about getting new business and concerns of current residents are dismissed. Most of the advertising you see online is from paid actors who don’t live here. There IS NO staffed bar, so don’t be fooled. Poor construction and a lack of customer service as the prices keep climbing. Staff only cares about their social media presence and favoritism is rampant. There are much better options in the area as new places are built every day.
Property Manager at Carraway Village, Responded To This Review
Thank you for your feedback. We appreciate you taking the time to share your thoughts about your experience at Carraway Village. We understand your concerns about the recent changes and the focus on new residents. We are always striving to improve the community and will take your feedback into consideration. We encourage you to reach out to NWRCares@nwravin.com to discuss your specific concerns in more detail.
Leasing staff are responsive, kind, and helpful. They made the whole process quick and seamless. The location is close to shopping and transportation. I highly recommend Carraway Village for your next apartment home.
Property Manager at Carraway Village, Responded To This Review
We are delighted to hear that you have had a positive experience with our team! Thank you for recommending our community to others.
Carraway has been my home for a short time, but is the home I've needed my whole life. With their responsive maintenance team and very friendly and dedicated leasing office staff, it feels great to call Carraway home. It's nice to come home and know that the same piece of trash won't adorn the walkway for weeks on end. It's a fabulous feeling to know that I have neighbors who treat this community as a community and respect each other.
Truly my favorite place to live in Chapel Hill! The amenities are fantastic and the units are top-notch! Not to mention all the great events that are held for residents every month.
I moved from Birmingham, AL and signed my lease without ever seeing the complex in person. I was impressed with this place from the pictures and reviews online. But I was even more blown away when I arrived for my move-in date. Carraway Crossing is amazing and surpassed all of my expectations - from the wonderfully appealing unit to the indulgent-esque amenities.
Great amenities, customer service and location! Moved here in April and has been nothing short of an amazing experience. Absolutely love it here.
We were just asking about how to get another keyfob for my potential roommate and had not even submitted the application yet. They already charged for the application fee without notice.
I recently toured with Danielle at Carraway, as I am looking to move to Chapel Hill. The community is beautiful and amenities are a huge plus! The buildings are quiet as is the neighborhood. I hope to secure employment in the area and when I do, Carraway is my #1 choice.
Carraway Village Photos
-
Carraway Village
-
TOWER 2.A2 - 1BR, 1BA - 1,006SF
-
-
-
-
-
-
Resident Clubhouse
-
Resident Clubhouse
Models
-
Studio
-
Studio
-
Studio
-
Studio
-
Studio
-
Studio
Nearby Apartments
Within 50 Miles of Carraway Village
-
The Townhomes at Chapel Watch Village
100 Ginko Trl
Chapel Hill, NC 27516
2-3 Br $2,131-$3,222 0.2 mi
-
Chapel Hill North
200 Perkins Dr
Chapel Hill, NC 27514
1-3 Br $1,466-$2,520 0.7 mi
-
Cosgrove Hill
300 Cosgrove Ave
Chapel Hill, NC 27514
1-3 Br $1,658-$3,193 3.4 mi
-
The Apartments at Palladian Place
260 Leigh Farm Rd
Durham, NC 27707
1-3 Br $1,418-$3,054 6.0 mi
-
Van Alen
511 S Mangum St
Durham, NC 27701
1-3 Br $1,775-$7,539 9.4 mi
Carraway Village has studios to three bedrooms with rent ranges from $1,291/mo. to $9,500/mo.
You can take a virtual tour of Carraway Village on Apartments.com.
Carraway Village is in Chapel Hill North in the city of Chapel Hill. Here you’ll find three shopping centers within 3.7 miles of the property. Five parks are within 8.8 miles, including Johnston Mill Nature Preserve, KidZu Children's Museum, and Morehead Planetarium & Science Center.
What Are Walk Score®, Transit Score®, and Bike Score® Ratings?
Walk Score® measures the walkability of any address. Transit Score® measures access to public transit. Bike Score® measures the bikeability of any address.
What is a Sound Score Rating?
A Sound Score Rating aggregates noise caused by vehicle traffic, airplane traffic and local sources









