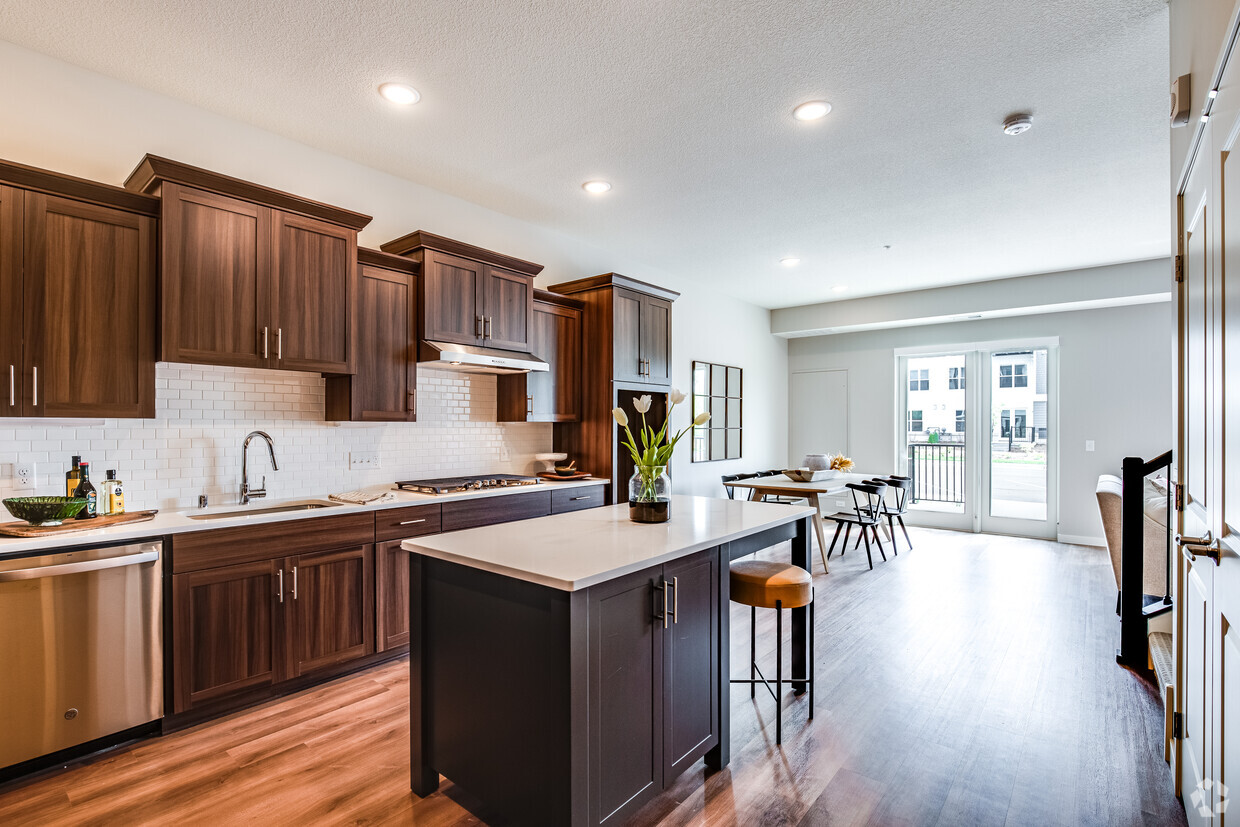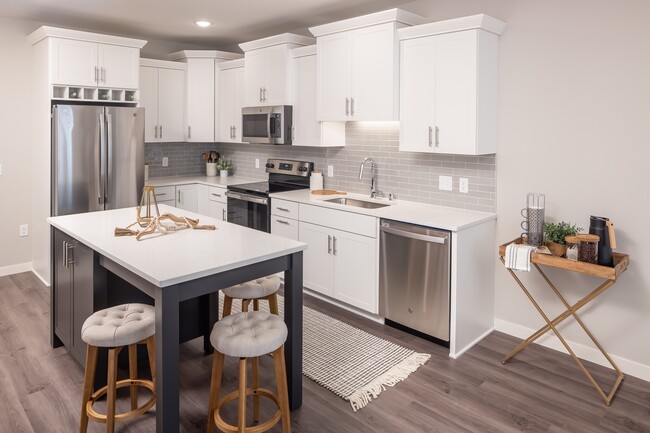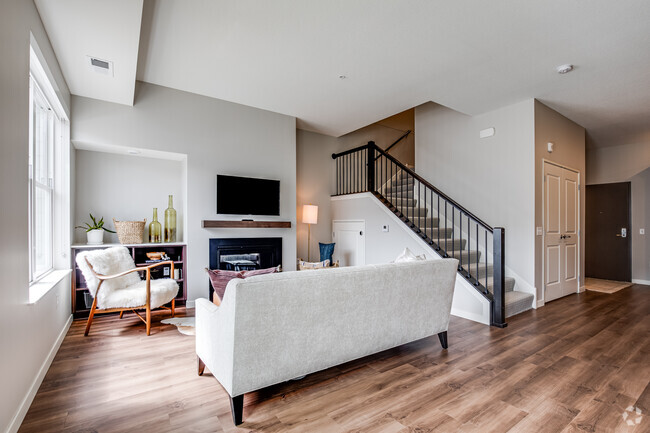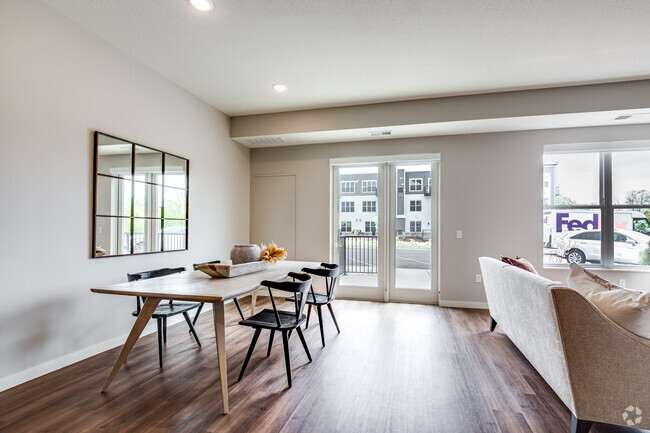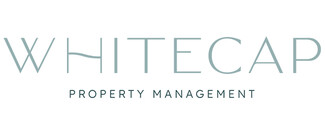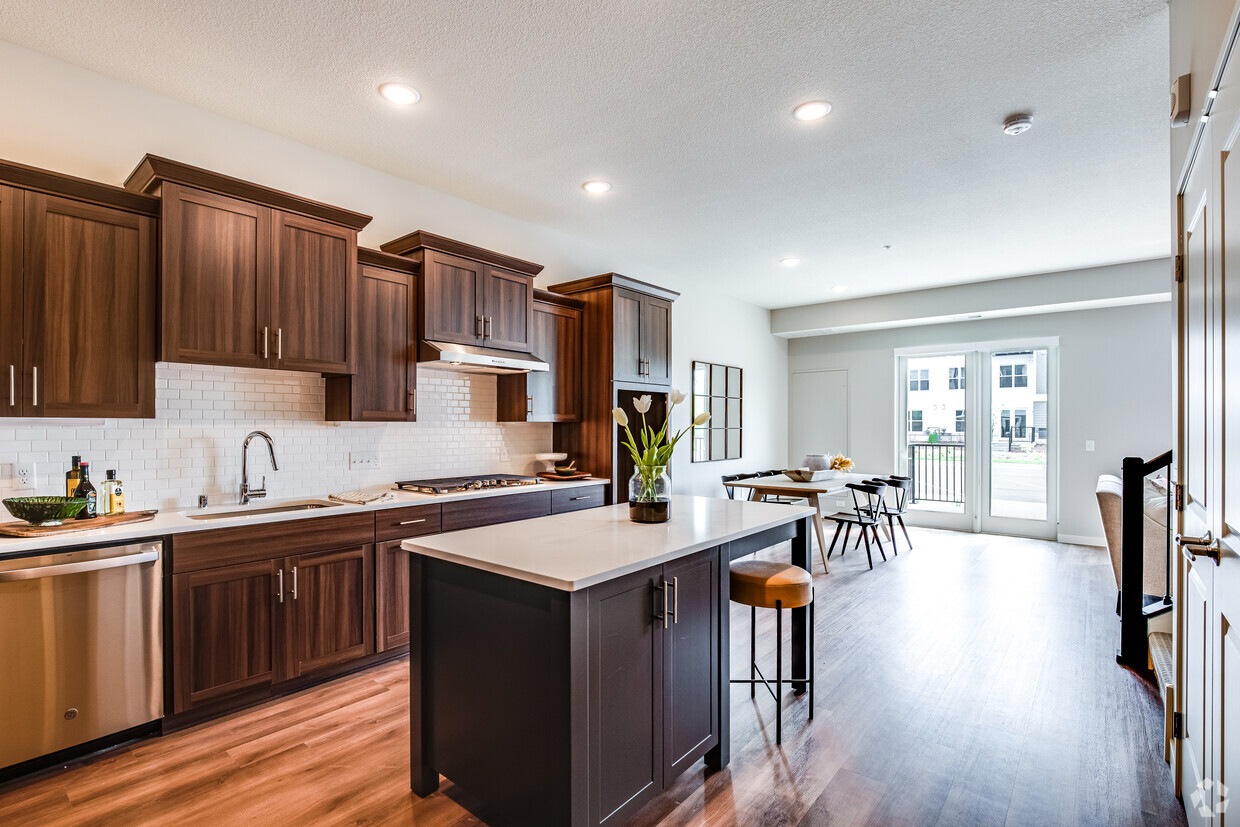-
Monthly Rent
$1,721 - $5,695
-
Bedrooms
1 - 3 bd
-
Bathrooms
1 - 2.5 ba
-
Square Feet
726 - 2,385 sq ft
Pricing & Floor Plans
-
Unit 1410price $2,745square feet 1,383availibility Now
-
Unit 1211price $2,999square feet 1,383availibility Now
-
Unit 1311price $2,999square feet 1,383availibility Now
-
Unit 1310price $2,745square feet 1,383availibility Jun 3
-
Unit 2116price $2,999square feet 1,644availibility Now
-
Unit 2122price $2,999square feet 1,644availibility Now
-
Unit 2120price $3,711square feet 1,644availibility May 14
-
Unit 2124price $5,695square feet 2,385availibility May 16
-
Unit 1410price $2,745square feet 1,383availibility Now
-
Unit 1211price $2,999square feet 1,383availibility Now
-
Unit 1311price $2,999square feet 1,383availibility Now
-
Unit 1310price $2,745square feet 1,383availibility Jun 3
-
Unit 2116price $2,999square feet 1,644availibility Now
-
Unit 2122price $2,999square feet 1,644availibility Now
-
Unit 2120price $3,711square feet 1,644availibility May 14
-
Unit 2124price $5,695square feet 2,385availibility May 16
About Carrick Apartments and Townhomes
A wide range of one, two, and three-bedroom apartments and two-story direct entry townhomes are designed for ease. Light streams through the oversized windows and every home opens onto a private outdoor balcony or terrace. Each spacious floor plan is adorned with highly crafted soft-close cabinetry and quartz countertops throughout the kitchen and bathrooms. In-home washer and dryer, stainless steel, energy-efficient appliances, and generous closet spaces enhance your living experience.Everything at Carrick has been carefully considered to deliver the exceptional standard of comfort you deserve. An array of on-site amenities including a fitness center with sauna, clubroom, and an expansive outdoor terrace give you what you need to create your ideal retreat.
Carrick Apartments and Townhomes is an apartment community located in Hennepin County and the 55331 ZIP Code. This area is served by the Minnetonka Public attendance zone.
Unique Features
- Ceiling Fan
- Grill Stations
- Patio/Balcony
- Amenity Deck with firepit and lounge seating
- Bike Racks
- Clubroom
- Paddle boards available for use
- Air Conditioner
- Guest Suite
Community Amenities
Fitness Center
Furnished Units Available
Elevator
Clubhouse
Controlled Access
Recycling
Business Center
Grill
Property Services
- Controlled Access
- Maintenance on site
- Property Manager on Site
- 24 Hour Access
- Furnished Units Available
- Recycling
- Planned Social Activities
- Guest Apartment
- Pet Play Area
- Pet Washing Station
- EV Charging
- Key Fob Entry
Shared Community
- Elevator
- Business Center
- Clubhouse
- Lounge
- Multi Use Room
- Breakfast/Coffee Concierge
- Storage Space
- Conference Rooms
Fitness & Recreation
- Fitness Center
- Sauna
- Bicycle Storage
- Gameroom
Outdoor Features
- Courtyard
- Grill
- Picnic Area
- Dog Park
Apartment Features
Washer/Dryer
Air Conditioning
Dishwasher
Walk-In Closets
Island Kitchen
Microwave
Refrigerator
Tub/Shower
Highlights
- Washer/Dryer
- Air Conditioning
- Ceiling Fans
- Storage Space
- Double Vanities
- Tub/Shower
- Fireplace
Kitchen Features & Appliances
- Dishwasher
- Disposal
- Ice Maker
- Stainless Steel Appliances
- Pantry
- Island Kitchen
- Eat-in Kitchen
- Kitchen
- Microwave
- Oven
- Range
- Refrigerator
- Freezer
- Quartz Countertops
- Gas Range
Model Details
- Carpet
- High Ceilings
- Built-In Bookshelves
- Walk-In Closets
- Linen Closet
- Window Coverings
- Large Bedrooms
- Balcony
- Patio
- Porch
- Deck
Fees and Policies
The fees below are based on community-supplied data and may exclude additional fees and utilities.
- Monthly Utilities & Services
-
Trash & Recycling$15
- One-Time Move-In Fees
-
Administrative Fee$175
-
Application Fee$50
-
Security Deposit Refundable$300Minimum
- Dogs Allowed
-
Monthly pet rent$65
-
One time Fee$300
-
Pet deposit$0
-
Pet Limit2
-
Requirements:Spayed/Neutered
- Cats Allowed
-
Monthly pet rent$35
-
One time Fee$300
-
Pet deposit$0
-
Pet Limit2
-
Requirements:Spayed/Neutered
- Parking
-
GarageFirst parking stall is free, second starts at $100.$100/moAssigned Parking
-
Electric Vehicle ChargingAdditional $75/mo.$75/moAssigned Parking
- Storage Fees
-
Storage LockerStorage starting at $100/mo.$100/mo
- Additional Services
-
Annual Pet ScreeningStarting at $25.$25
Details
Lease Options
-
3, 6, 9, 12
-
Short term lease
Property Information
-
Built in 2021
-
86 units/4 stories
-
Furnished Units Available
- Controlled Access
- Maintenance on site
- Property Manager on Site
- 24 Hour Access
- Furnished Units Available
- Recycling
- Planned Social Activities
- Guest Apartment
- Pet Play Area
- Pet Washing Station
- EV Charging
- Key Fob Entry
- Elevator
- Business Center
- Clubhouse
- Lounge
- Multi Use Room
- Breakfast/Coffee Concierge
- Storage Space
- Conference Rooms
- Courtyard
- Grill
- Picnic Area
- Dog Park
- Fitness Center
- Sauna
- Bicycle Storage
- Gameroom
- Ceiling Fan
- Grill Stations
- Patio/Balcony
- Amenity Deck with firepit and lounge seating
- Bike Racks
- Clubroom
- Paddle boards available for use
- Air Conditioner
- Guest Suite
- Washer/Dryer
- Air Conditioning
- Ceiling Fans
- Storage Space
- Double Vanities
- Tub/Shower
- Fireplace
- Dishwasher
- Disposal
- Ice Maker
- Stainless Steel Appliances
- Pantry
- Island Kitchen
- Eat-in Kitchen
- Kitchen
- Microwave
- Oven
- Range
- Refrigerator
- Freezer
- Quartz Countertops
- Gas Range
- Carpet
- High Ceilings
- Built-In Bookshelves
- Walk-In Closets
- Linen Closet
- Window Coverings
- Large Bedrooms
- Balcony
- Patio
- Porch
- Deck
| Monday | 9am - 5pm |
|---|---|
| Tuesday | 9am - 5pm |
| Wednesday | 9am - 5pm |
| Thursday | 9am - 5pm |
| Friday | 9am - 5pm |
| Saturday | Closed |
| Sunday | Closed |
| Colleges & Universities | Distance | ||
|---|---|---|---|
| Colleges & Universities | Distance | ||
| Drive: | 29 min | 17.9 mi | |
| Drive: | 29 min | 18.4 mi | |
| Drive: | 30 min | 18.6 mi | |
| Drive: | 32 min | 19.1 mi |
 The GreatSchools Rating helps parents compare schools within a state based on a variety of school quality indicators and provides a helpful picture of how effectively each school serves all of its students. Ratings are on a scale of 1 (below average) to 10 (above average) and can include test scores, college readiness, academic progress, advanced courses, equity, discipline and attendance data. We also advise parents to visit schools, consider other information on school performance and programs, and consider family needs as part of the school selection process.
The GreatSchools Rating helps parents compare schools within a state based on a variety of school quality indicators and provides a helpful picture of how effectively each school serves all of its students. Ratings are on a scale of 1 (below average) to 10 (above average) and can include test scores, college readiness, academic progress, advanced courses, equity, discipline and attendance data. We also advise parents to visit schools, consider other information on school performance and programs, and consider family needs as part of the school selection process.
View GreatSchools Rating Methodology
Transportation options available in Tonka Bay include Target Field Station, located 18.6 miles from Carrick Apartments and Townhomes. Carrick Apartments and Townhomes is near Minneapolis-St Paul International/Wold-Chamberlain, located 23.5 miles or 35 minutes away.
| Transit / Subway | Distance | ||
|---|---|---|---|
| Transit / Subway | Distance | ||
|
|
Drive: | 29 min | 18.6 mi |
|
|
Drive: | 29 min | 18.6 mi |
| Drive: | 30 min | 18.8 mi | |
|
|
Drive: | 30 min | 18.8 mi |
|
|
Drive: | 31 min | 19.2 mi |
| Commuter Rail | Distance | ||
|---|---|---|---|
| Commuter Rail | Distance | ||
|
|
Drive: | 30 min | 18.8 mi |
|
|
Drive: | 37 min | 25.0 mi |
|
|
Drive: | 45 min | 30.1 mi |
|
|
Drive: | 48 min | 31.8 mi |
| Drive: | 49 min | 33.6 mi |
| Airports | Distance | ||
|---|---|---|---|
| Airports | Distance | ||
|
Minneapolis-St Paul International/Wold-Chamberlain
|
Drive: | 35 min | 23.5 mi |
Time and distance from Carrick Apartments and Townhomes.
| Shopping Centers | Distance | ||
|---|---|---|---|
| Shopping Centers | Distance | ||
| Walk: | 2 min | 0.1 mi | |
| Drive: | 5 min | 2.2 mi | |
| Drive: | 6 min | 2.4 mi |
| Parks and Recreation | Distance | ||
|---|---|---|---|
| Parks and Recreation | Distance | ||
|
Lake Minnewashta Regional Park
|
Drive: | 6 min | 3.1 mi |
|
Minnesota Landscape Arboretum
|
Drive: | 11 min | 5.4 mi |
|
Lake Minnetonka Regional Park
|
Drive: | 11 min | 5.9 mi |
|
Carver Park Reserve
|
Drive: | 19 min | 9.3 mi |
|
Noerenberg Memorial Gardens
|
Drive: | 28 min | 15.5 mi |
| Military Bases | Distance | ||
|---|---|---|---|
| Military Bases | Distance | ||
| Drive: | 34 min | 21.6 mi |
Property Ratings at Carrick Apartments and Townhomes
The staff is so friendly & helpful. It has a great location (right down from Excelsior, walking/biking trail, restaurants, library, etc). The apartment was bright and sunny (love the big windows!), with great amenities.
Carrick Apartments and Townhomes Photos
-
Carrick Apartments and Townhomes
-
Carrick Tonka Bay - 2BR, 3BA Townhome
-
-
-
2BR, 3BA Townhome - Living Room
-
2BR, 3BA Townhome - Dining Room
-
2BR, 3BA Townhome
-
2BR, 3BA Townhome - Bedroom 2
-
2BR, 3BA Townhome - Bedroom 1 Closet and Bathroom
Models
-
1 Bedroom
-
1 Bedroom
-
1 Bedroom
-
1 Bedroom
-
1 Bedroom
-
1 Bedroom
Nearby Apartments
Within 50 Miles of Carrick Apartments and Townhomes
View More Communities-
Juniper
4701 Kings Point Road
Minnetrista, MN 55331
1-3 Br $1,518-$2,648 5.7 mi
-
Alcott
11050 Red Circle Dr
Minnetonka, MN 55343
1-3 Br $1,334-$3,993 8.3 mi
-
Vale
11816 Wayzata Blvd
Minnetonka, MN 55305
1-3 Br $1,628-$4,052 9.1 mi
-
Wren on the Creek
10010 6th Ave N
Plymouth, MN 55441
1-3 Br $1,613-$3,446 10.5 mi
-
Hoigaard Village
5690 W 36th St
Saint Louis Park, MN 55416
1-2 Br $1,617-$2,996 11.9 mi
-
Landsby on Penn
6200 Penn Ave S
Richfield, MN 55423
1-3 Br $1,942 13.7 mi
Carrick Apartments and Townhomes has one to three bedrooms with rent ranges from $1,721/mo. to $5,695/mo.
You can take a virtual tour of Carrick Apartments and Townhomes on Apartments.com.
Carrick Apartments and Townhomes is in the city of Tonka Bay. Here you’ll find three shopping centers within 2.4 miles of the property.Five parks are within 15.5 miles, including Lake Minnewashta Regional Park, Minnesota Landscape Arboretum, and Lake Minnetonka Regional Park.
What Are Walk Score®, Transit Score®, and Bike Score® Ratings?
Walk Score® measures the walkability of any address. Transit Score® measures access to public transit. Bike Score® measures the bikeability of any address.
What is a Sound Score Rating?
A Sound Score Rating aggregates noise caused by vehicle traffic, airplane traffic and local sources
