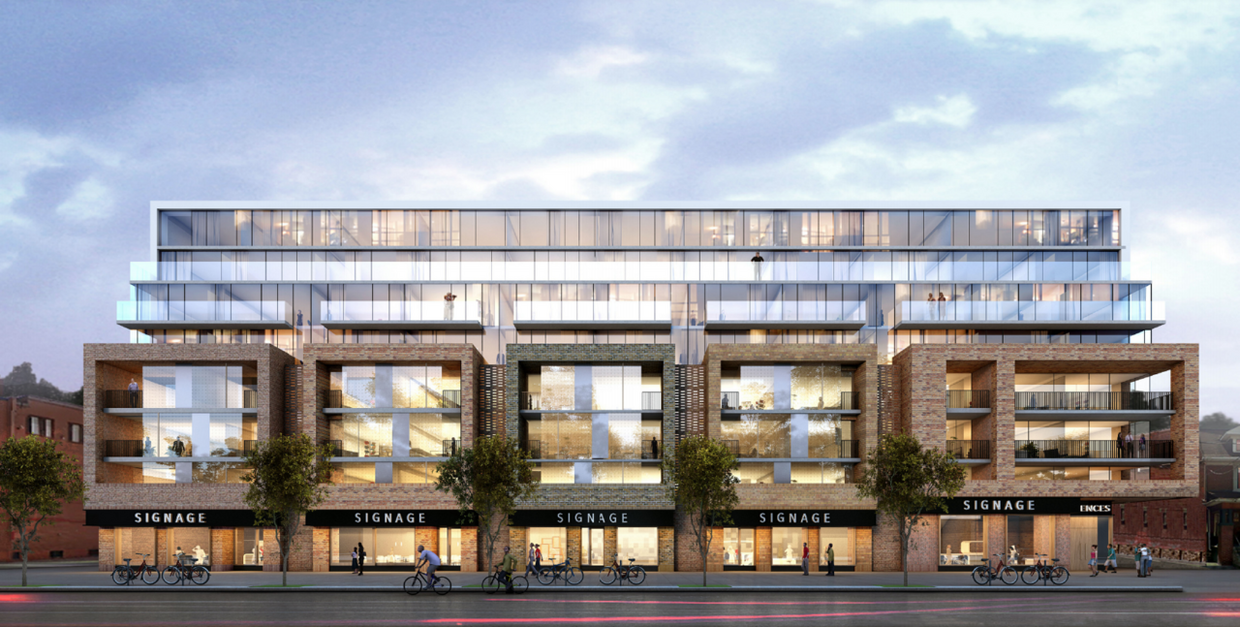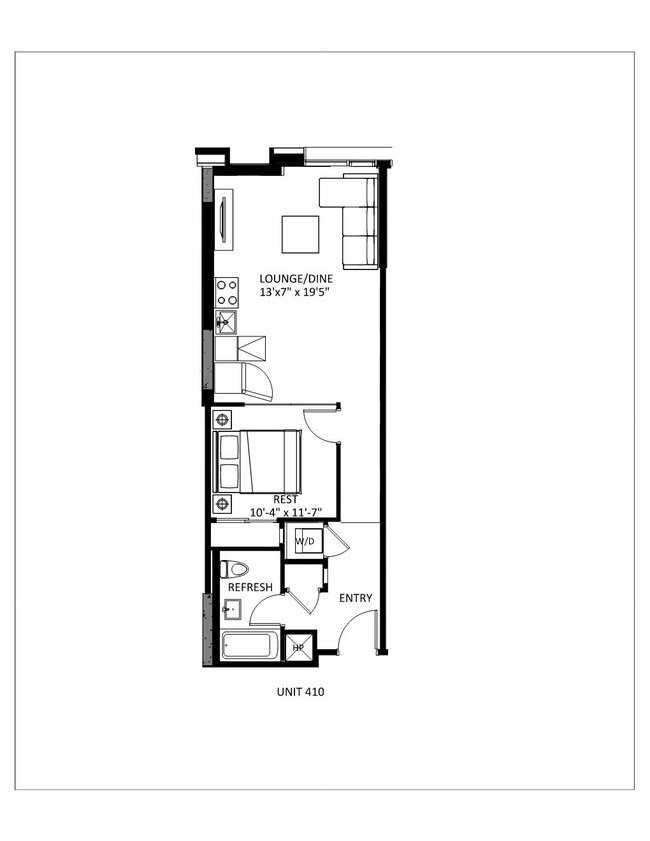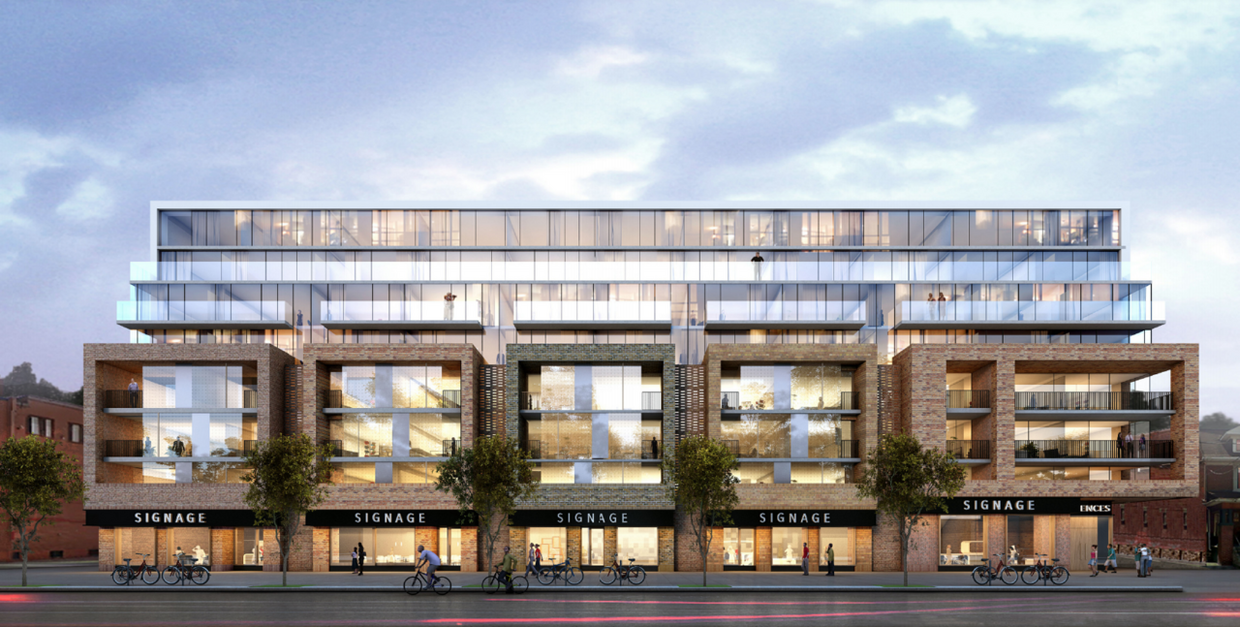-
Monthly Rent
C$2,200 - C$5,000
-
Bedrooms
Studio - 3 bd
-
Bathrooms
1 - 2 ba
-
Square Feet
432 - 1,276 sq ft

Pricing & Floor Plans
-
Unit 509price C$2,200square feet 432availibility Now
-
Unit 410price C$2,300square feet 591availibility Now
-
Unit 313price C$3,750square feet 887availibility Now
-
Unit 303price C$3,500square feet 903availibility Now
-
Unit 506price C$3,995square feet 942availibility Now
-
Unit 305price C$4,095square feet 1,093availibility Now
-
Unit 419price C$4,095square feet 1,081availibility Now
-
Unit 402price C$4,475square feet 1,276availibility Now
-
Unit 509price C$2,200square feet 432availibility Now
-
Unit 410price C$2,300square feet 591availibility Now
-
Unit 313price C$3,750square feet 887availibility Now
-
Unit 303price C$3,500square feet 903availibility Now
-
Unit 506price C$3,995square feet 942availibility Now
-
Unit 305price C$4,095square feet 1,093availibility Now
-
Unit 419price C$4,095square feet 1,081availibility Now
-
Unit 402price C$4,475square feet 1,276availibility Now
About College West
Introducing College West, located at College and Ossington, a contemporary mid-rise apartment nestled in the heart of Toronto's vibrant landscape. This meticulously designed property offers a modern living experience that caters to the needs and desires of young professionals, young families, couples, and retirees alike. At College West, we understand the importance of a well-rounded lifestyle. Experience the best of modern living in a vibrant and desirable location. Suite Features: Studio, 1-Bedroom, 2-Bedroom & 3-Bedroom Floorplans Stainless-Steel Appliances including Fridge, Dishwasher, Stove, and Microwave Quartzite Countertops and Slab Backsplash Expansive Kitchen Islands** LED Undercabinet Lighting In-Suite Full-Size Washer / Dryer LED Lighting Fixtures Designer Plumbing Fixtures Porcelain Tile Flooring in Bathrooms Shower Niches Soaker Tubs Keyless Smart Lock Entry Luxury Vinyl Tile Flooring Custom Window Coverings Pet Friendly **subject to type of suite Property Amenities: Fitness Centre Yoga/Dance Studio Rooftop Terrace with BBQ Grills Arcade/Social Room Pet Wash Station Rooftop Dog Run Resident Lounge/Entertainment Concierge Secured Underground Parking Keyless Controlled Access Pet Friendly 100% Smoke-Free Common Area Wi-Fi by Rogers Additional: Keyless entry Ensuite bathroom City views Vinyl Plank Floors Air Conditioning Assigned Parking Central Heat In Unit Laundry On Site Laundry Concierge Service Controlled Access Garage Parking Resident Lounge Meeting Room Yoga/Dance Studio On Site Management Dog Run and Pet Spa Rooftop Patio BBQ Grill Stations Bicycle Storage Bike Service Station
College West is an apartment located in Toronto, ON and the M6H 2C2 Postal Code. This listing has rentals from C$2200
Unique Features
- Car Share Service
- Corporate Suite
- Keylee Smart Entry System
- Rooftop Dog Run
- Bike Storage
- Rooftop Bbqs
- Bike Service Station
- Rooftop Dining Room
- Underground Guest Parking
- Yoga Room
Community Amenities
Fitness Center
Laundry Facilities
Furnished Units Available
Elevator
Concierge
Roof Terrace
Controlled Access
Recycling
Property Services
- Package Service
- Community-Wide WiFi
- Laundry Facilities
- Controlled Access
- Maintenance on site
- Property Manager on Site
- Concierge
- Video Patrol
- 24 Hour Access
- Furnished Units Available
- On-Site Retail
- Recycling
- Guest Apartment
- Pet Care
- Pet Play Area
- Pet Washing Station
- EV Charging
- Public Transportation
- Key Fob Entry
- Wheelchair Accessible
Shared Community
- Elevator
- Business Center
- Lounge
- Multi Use Room
- Storage Space
- Disposal Chutes
- Conference Rooms
- Corporate Suites
Fitness & Recreation
- Fitness Center
- Spa
- Bicycle Storage
- Gameroom
- Media Center/Movie Theatre
Outdoor Features
- Roof Terrace
- Sundeck
- Grill
- Picnic Area
- Dog Park
Apartment Features
Washer/Dryer
Air Conditioning
Dishwasher
High Speed Internet Access
Island Kitchen
Microwave
Refrigerator
Wi-Fi
Highlights
- High Speed Internet Access
- Wi-Fi
- Washer/Dryer
- Air Conditioning
- Heating
- Smoke Free
- Cable Ready
- Storage Space
- Tub/Shower
- Intercom
- Sprinkler System
- Wheelchair Accessible (Rooms)
Kitchen Features & Appliances
- Dishwasher
- Stainless Steel Appliances
- Island Kitchen
- Kitchen
- Microwave
- Oven
- Range
- Refrigerator
- Freezer
- Quartz Countertops
Model Details
- Tile Floors
- Vinyl Flooring
- Dining Room
- Views
- Furnished
- Window Coverings
- Balcony
- Patio
Fees and Policies
The fees below are based on community-supplied data and may exclude additional fees and utilities. Use the calculator to add these fees to the base rent.
- Dogs Allowed
-
No fees required
- Cats Allowed
-
No fees required
- Parking
-
GarageCurrently a waiting list for parkingC$250/mo
Details
Utilities Included
-
Trash Removal
-
Sewer
Lease Options
-
12-Months
Property Information
-
Built in 2024
-
89 units/8 stories
-
Furnished Units Available
- Package Service
- Community-Wide WiFi
- Laundry Facilities
- Controlled Access
- Maintenance on site
- Property Manager on Site
- Concierge
- Video Patrol
- 24 Hour Access
- Furnished Units Available
- On-Site Retail
- Recycling
- Guest Apartment
- Pet Care
- Pet Play Area
- Pet Washing Station
- EV Charging
- Public Transportation
- Key Fob Entry
- Wheelchair Accessible
- Elevator
- Business Center
- Lounge
- Multi Use Room
- Storage Space
- Disposal Chutes
- Conference Rooms
- Corporate Suites
- Roof Terrace
- Sundeck
- Grill
- Picnic Area
- Dog Park
- Fitness Center
- Spa
- Bicycle Storage
- Gameroom
- Media Center/Movie Theatre
- Car Share Service
- Corporate Suite
- Keylee Smart Entry System
- Rooftop Dog Run
- Bike Storage
- Rooftop Bbqs
- Bike Service Station
- Rooftop Dining Room
- Underground Guest Parking
- Yoga Room
- High Speed Internet Access
- Wi-Fi
- Washer/Dryer
- Air Conditioning
- Heating
- Smoke Free
- Cable Ready
- Storage Space
- Tub/Shower
- Intercom
- Sprinkler System
- Wheelchair Accessible (Rooms)
- Dishwasher
- Stainless Steel Appliances
- Island Kitchen
- Kitchen
- Microwave
- Oven
- Range
- Refrigerator
- Freezer
- Quartz Countertops
- Tile Floors
- Vinyl Flooring
- Dining Room
- Views
- Furnished
- Window Coverings
- Balcony
- Patio
| Monday | 9am - 5pm |
|---|---|
| Tuesday | 9am - 5pm |
| Wednesday | 9am - 5pm |
| Thursday | 9am - 5pm |
| Friday | 9am - 5pm |
| Saturday | Closed |
| Sunday | Closed |
Serving up equal portions of charm and sophistication, Toronto’s tree-filled neighbourhoods give way to quaint shops and restaurants in historic buildings, some of the tallest skyscrapers in Canada, and a dazzling waterfront lined with yacht clubs and sandy beaches.
During the summer, residents enjoy cycling the Waterfront Bike Trail or spending lazy afternoons at Balmy Beach Park. Commuting in the city is a breeze, even on the coldest days of winter, thanks to Toronto’s system of underground walkways known as the PATH. The path covers more than 30 kilometers and leads to shops, restaurants, six subway stations, and a variety of attractions.
You’ll have a wide selection of beautiful neighbourhoods to choose from as you look for your Toronto rental. If you want a busy neighbourhood filled with condos and corner cafes, Liberty Village might be the ideal location.
Learn more about living in Toronto| Colleges & Universities | Distance | ||
|---|---|---|---|
| Colleges & Universities | Distance | ||
| Drive: | 7 min | 3.3 km | |
| Drive: | 8 min | 3.8 km | |
| Drive: | 8 min | 4.2 km | |
| Drive: | 9 min | 4.5 km |
Transportation options available in Toronto include College Street At Dovercourt Road, located 0.1 kilometer from College West. College West is near Billy Bishop Toronto City Airport, located 4.9 kilometers or 12 minutes away, and Toronto Pearson International, located 32.3 kilometers or 37 minutes away.
| Transit / Subway | Distance | ||
|---|---|---|---|
| Transit / Subway | Distance | ||
|
|
Walk: | 1 min | 0.1 km |
|
|
Walk: | 2 min | 0.2 km |
|
|
Walk: | 4 min | 0.4 km |
|
|
Walk: | 4 min | 0.4 km |
|
|
Walk: | 7 min | 0.6 km |
| Commuter Rail | Distance | ||
|---|---|---|---|
| Commuter Rail | Distance | ||
|
|
Drive: | 6 min | 3.3 km |
|
|
Drive: | 9 min | 4.7 km |
|
|
Drive: | 8 min | 5.1 km |
|
|
Drive: | 9 min | 5.1 km |
|
|
Drive: | 17 min | 10.0 km |
| Airports | Distance | ||
|---|---|---|---|
| Airports | Distance | ||
|
Billy Bishop Toronto City Airport
|
Drive: | 12 min | 4.9 km |
|
Toronto Pearson International
|
Drive: | 37 min | 32.3 km |
Time and distance from College West.
| Shopping Centers | Distance | ||
|---|---|---|---|
| Shopping Centers | Distance | ||
| Walk: | 6 min | 0.5 km | |
| Drive: | 4 min | 1.9 km | |
| Drive: | 4 min | 1.9 km |
College West Photos
-
College West
-
Game Room
-
-
-
-
-
-
-
Nearby Apartments
Within 80.47 Kilometers of College West
College West has studios to three bedrooms with rent ranges from C$2,200/mo. to C$5,000/mo.
You can take a virtual tour of College West on Apartments.com.
What Are Walk Score®, Transit Score®, and Bike Score® Ratings?
Walk Score® measures the walkability of any address. Transit Score® measures access to public transit. Bike Score® measures the bikeability of any address.
What is a Sound Score Rating?
A Sound Score Rating aggregates noise caused by vehicle traffic, airplane traffic and local sources






Responded To This Review