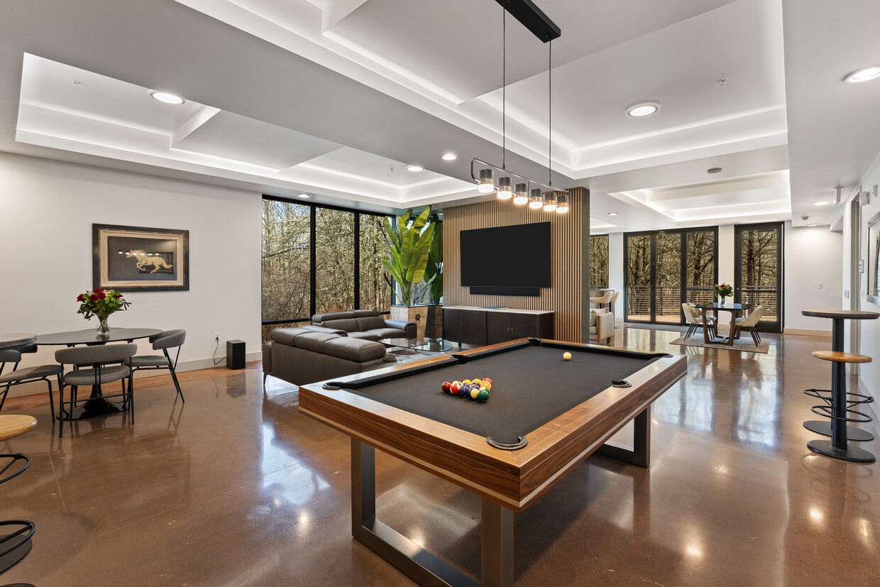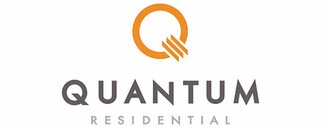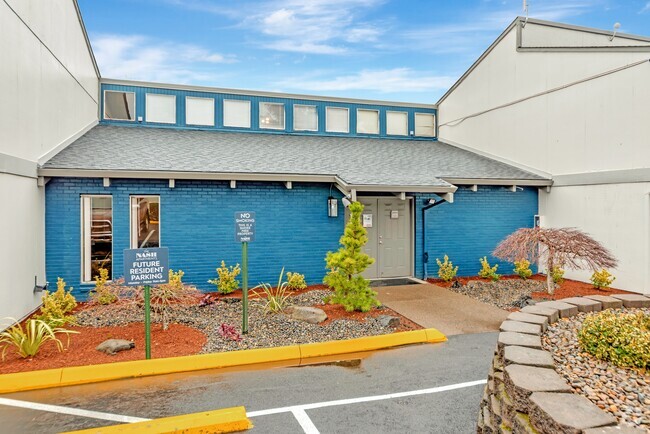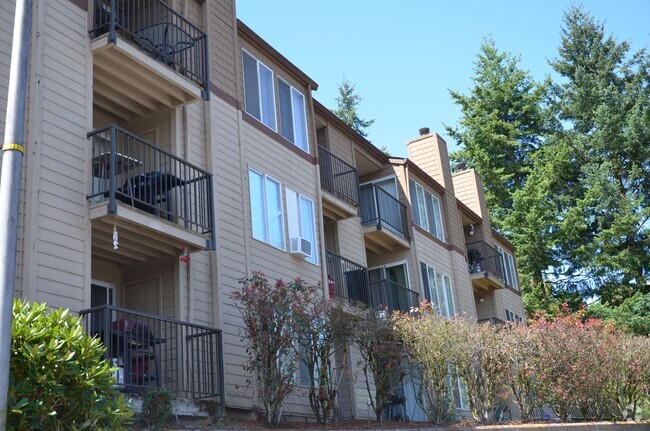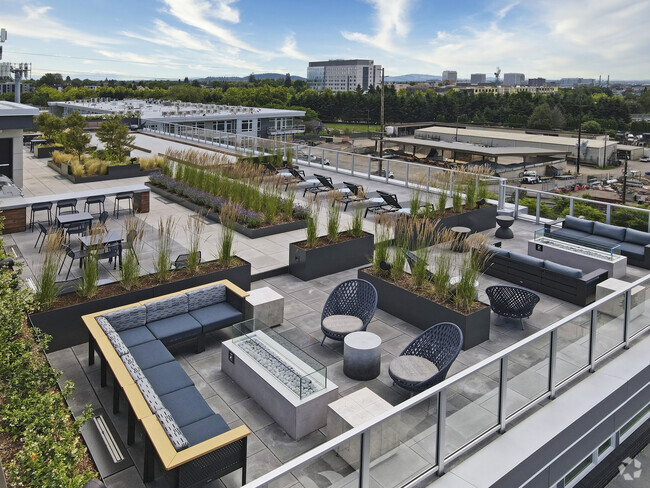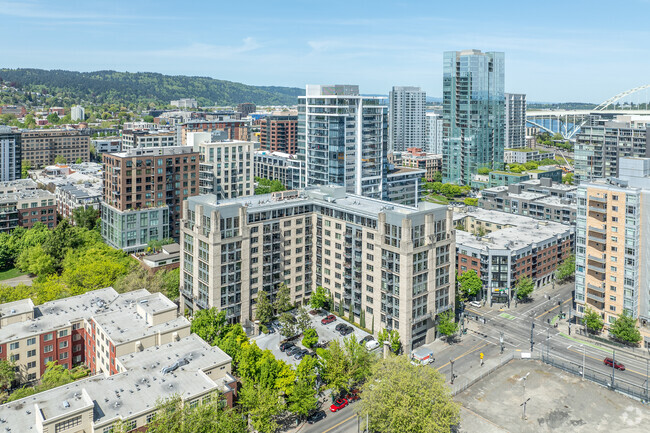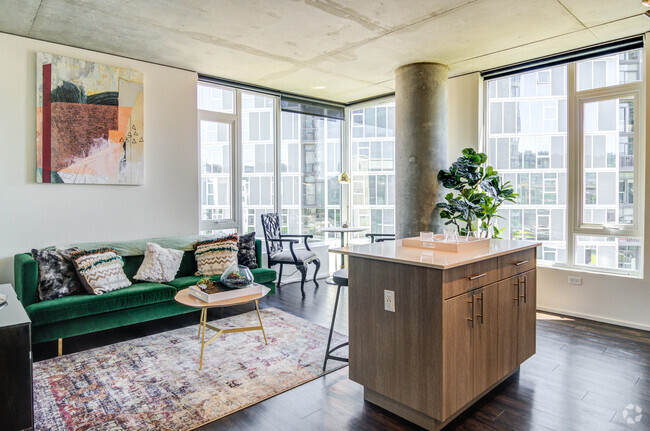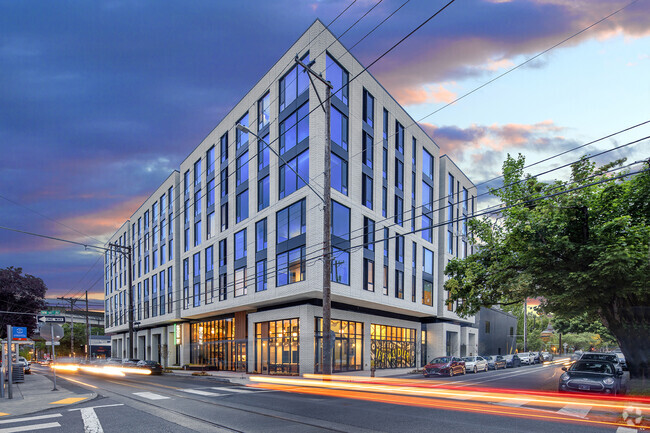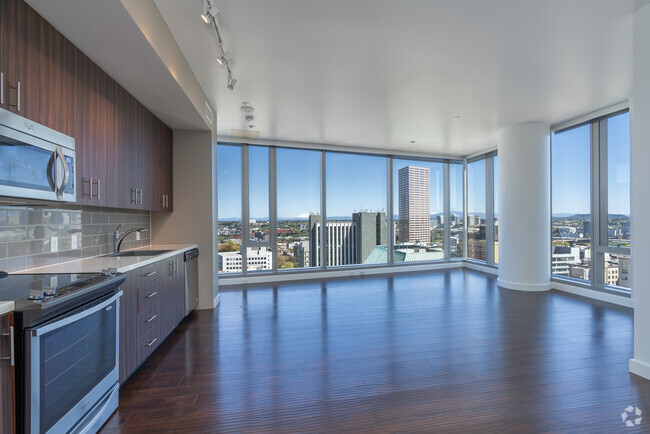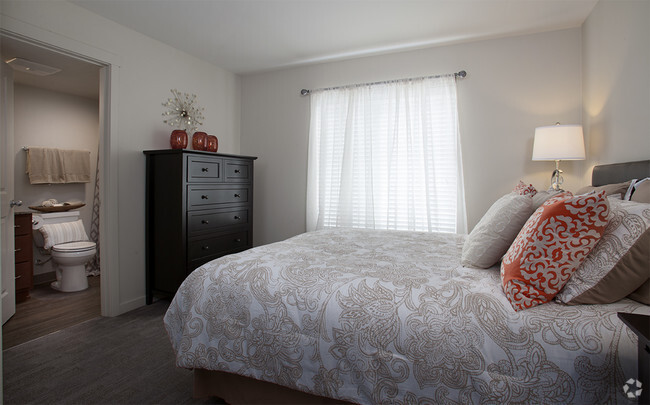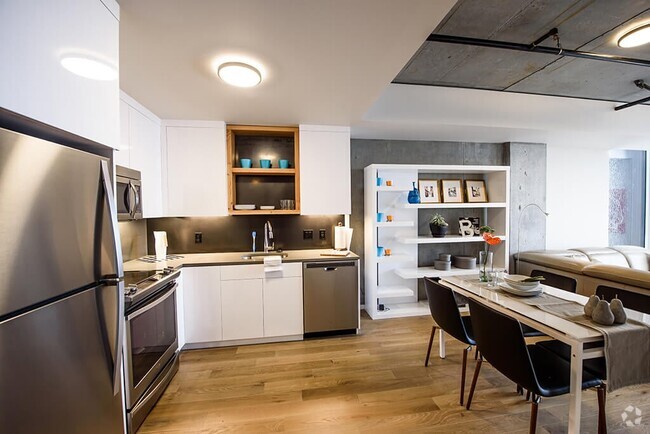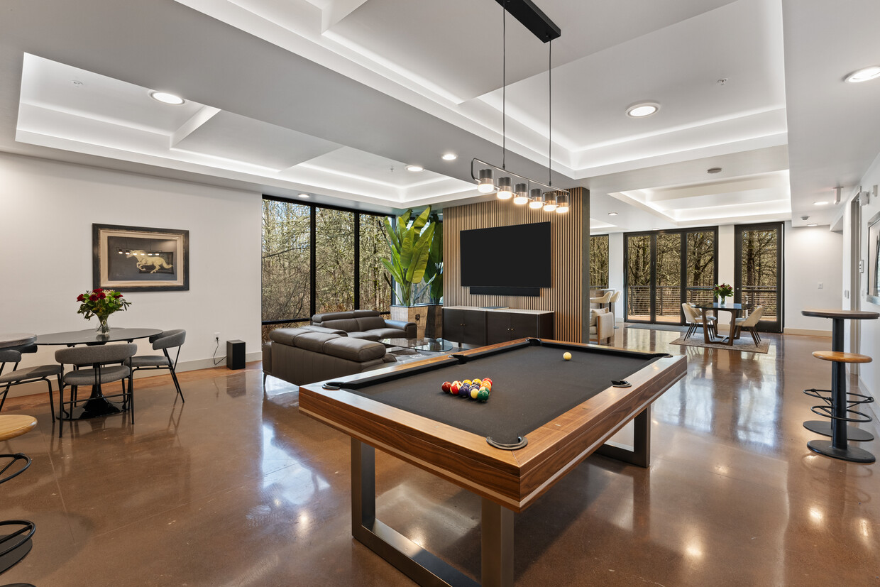-
Monthly Rent
$1,625 - $4,563
-
Bedrooms
1 - 2 bd
-
Bathrooms
1 - 2 ba
-
Square Feet
588 - 1,654 sq ft
Pricing & Floor Plans
-
Unit 125price $1,625square feet 604availibility Now
-
Unit 216price $1,755square feet 619availibility Now
-
Unit 220price $1,755square feet 612availibility Now
-
Unit 208price $2,173square feet 1,032availibility Now
-
Unit 303price $1,925square feet 890availibility Now
-
Unit 106price $2,974square feet 1,023availibility Now
-
Unit 302price $2,975square feet 1,175availibility Now
-
Unit 419price $4,563square feet 1,654availibility Now
-
Unit 125price $1,625square feet 604availibility Now
-
Unit 216price $1,755square feet 619availibility Now
-
Unit 220price $1,755square feet 612availibility Now
-
Unit 208price $2,173square feet 1,032availibility Now
-
Unit 303price $1,925square feet 890availibility Now
-
Unit 106price $2,974square feet 1,023availibility Now
-
Unit 302price $2,975square feet 1,175availibility Now
-
Unit 419price $4,563square feet 1,654availibility Now
About Casey Apartments
Nestled on 5 lush acres, Casey Apartments offers a serene, rugged ambiance without compromising on comfort and accessibility. Enjoy peace of mind with our onsite secure gated access parking lot, featuring EV charging stations and reserved parking spaces for your convenience.We're arguably the most pet-friendly community in Camas WA, with three pet relief areas, two dog parks, and a dog wash station, your pets will feel right at home. Plus, we have no pet fees or breed restrictions!Explore our outdoor amenities, including a pickleball court, seven raised community garden beds, and twelve fruit trees. Our private resident-only park, complete with a duck house and pond inhabited by eleven ducks employed to fertilize the surrounding gardens.Entertain friends and family at our BBQ patio, or unwind on our second-story patio with two fire pit lounges and stunning forest views. Experience the ultimate in modern living schedule a tour today and make Casey Apartments your new home!
Casey Apartments is an apartment community located in Clark County and the 98607 ZIP Code. This area is served by the Camas attendance zone.
Unique Features
- 24/7 Security Surveillance
- Pet Policy - No Restrictions
- 3 Pet Relief Areas
- Electric vehicle parking
- Online maintenance portal
- Secure Access: Latch keyless entry
- Dog Wash
- In Unit Washer/Dryer
- Park
- Valet Trash
- Bonus Den*
- Deck with 2 fire-pits
- Floor-to-ceiling windows
- Pet Park
- 2 Fully Furnished 2-Bedroom Apartment Homes*
- Pool Table
- Roll up blinds
- 9' ceilings
- Cafe Series Range*
- Corporate Housing Available
- Entertainment patio with barbecue
- Modern floor plans; open living areas
- Online rent payment
- Balcony*
- Library
- Pickle Ball Court
- Solid quartz countertops
- Wooded Views
- Two Under-Mount Fridge Freezer
- Waterfall Island*
Community Amenities
Fitness Center
Furnished Units Available
Elevator
Clubhouse
Controlled Access
Recycling
Business Center
Gated
Property Services
- Package Service
- Wi-Fi
- Controlled Access
- Maintenance on site
- Property Manager on Site
- Furnished Units Available
- Trash Pickup - Door to Door
- Recycling
- Renters Insurance Program
- Online Services
- Guest Apartment
- Pet Care
- Pet Play Area
- Pet Washing Station
- EV Charging
- Public Transportation
- Key Fob Entry
Shared Community
- Elevator
- Business Center
- Clubhouse
- Lounge
- Multi Use Room
Fitness & Recreation
- Fitness Center
- Bicycle Storage
- Gameroom
- Pickleball Court
Outdoor Features
- Gated
- Courtyard
- Pond
- Dog Park
Apartment Features
Washer/Dryer
Air Conditioning
Dishwasher
High Speed Internet Access
Hardwood Floors
Walk-In Closets
Island Kitchen
Microwave
Highlights
- High Speed Internet Access
- Washer/Dryer
- Air Conditioning
- Heating
- Smoke Free
- Cable Ready
- Double Vanities
- Tub/Shower
- Sprinkler System
- Wheelchair Accessible (Rooms)
Kitchen Features & Appliances
- Dishwasher
- Disposal
- Stainless Steel Appliances
- Pantry
- Island Kitchen
- Kitchen
- Microwave
- Oven
- Range
- Refrigerator
- Warming Drawer
- Quartz Countertops
Model Details
- Hardwood Floors
- Vinyl Flooring
- Dining Room
- High Ceilings
- Office
- Den
- Views
- Walk-In Closets
- Linen Closet
- Furnished
- Window Coverings
- Large Bedrooms
- Floor to Ceiling Windows
- Balcony
- Patio
- Deck
- Garden
Fees and Policies
The fees below are based on community-supplied data and may exclude additional fees and utilities.
- One-Time Move-In Fees
-
Administrative Fee$200
-
Application Fee$45
- Dogs Allowed
-
No fees required
-
Pet Limit2
-
Comments:No Breed or weight restriction
- Cats Allowed
-
No fees required
-
Pet Limit2
-
Comments:No Breed or weight restriction
- Parking
-
Surface LotPremium Parking $35 Standard Parking $20$20 - $35/moAssigned Parking
-
Other--
Details
Lease Options
-
12, 13, 14, 15
-
Short term lease
Property Information
-
Built in 2023
-
124 units/4 stories
-
Furnished Units Available
- Package Service
- Wi-Fi
- Controlled Access
- Maintenance on site
- Property Manager on Site
- Furnished Units Available
- Trash Pickup - Door to Door
- Recycling
- Renters Insurance Program
- Online Services
- Guest Apartment
- Pet Care
- Pet Play Area
- Pet Washing Station
- EV Charging
- Public Transportation
- Key Fob Entry
- Elevator
- Business Center
- Clubhouse
- Lounge
- Multi Use Room
- Gated
- Courtyard
- Pond
- Dog Park
- Fitness Center
- Bicycle Storage
- Gameroom
- Pickleball Court
- 24/7 Security Surveillance
- Pet Policy - No Restrictions
- 3 Pet Relief Areas
- Electric vehicle parking
- Online maintenance portal
- Secure Access: Latch keyless entry
- Dog Wash
- In Unit Washer/Dryer
- Park
- Valet Trash
- Bonus Den*
- Deck with 2 fire-pits
- Floor-to-ceiling windows
- Pet Park
- 2 Fully Furnished 2-Bedroom Apartment Homes*
- Pool Table
- Roll up blinds
- 9' ceilings
- Cafe Series Range*
- Corporate Housing Available
- Entertainment patio with barbecue
- Modern floor plans; open living areas
- Online rent payment
- Balcony*
- Library
- Pickle Ball Court
- Solid quartz countertops
- Wooded Views
- Two Under-Mount Fridge Freezer
- Waterfall Island*
- High Speed Internet Access
- Washer/Dryer
- Air Conditioning
- Heating
- Smoke Free
- Cable Ready
- Double Vanities
- Tub/Shower
- Sprinkler System
- Wheelchair Accessible (Rooms)
- Dishwasher
- Disposal
- Stainless Steel Appliances
- Pantry
- Island Kitchen
- Kitchen
- Microwave
- Oven
- Range
- Refrigerator
- Warming Drawer
- Quartz Countertops
- Hardwood Floors
- Vinyl Flooring
- Dining Room
- High Ceilings
- Office
- Den
- Views
- Walk-In Closets
- Linen Closet
- Furnished
- Window Coverings
- Large Bedrooms
- Floor to Ceiling Windows
- Balcony
- Patio
- Deck
- Garden
| Monday | 9am - 5pm |
|---|---|
| Tuesday | 9am - 5pm |
| Wednesday | 9am - 5pm |
| Thursday | 9am - 5pm |
| Friday | 9am - 5pm |
| Saturday | 9am - 5pm |
| Sunday | 9am - 1pm |
An array of natural elements and modern conveniences characterize the warm neighborhood of Fisher's Village, which is located in southeast Vancouver, just north of the Columbia River. With access to a variety of parks, lakes, and creeks, in addition to streets filled with everything from specialty boutiques to department stores, the residents of Fisher's Village find that living locally comes naturally.
The neighborhood includes a large portion of Vancouver within its somewhat amorphous boundaries. As a whole, Fisher's Village includes a broad range of several smaller districts, such as Fisher's Landing East and the Village at Fisher's Landing in the south, as well as Orchards Area in the north. Commuting from the community is simple with access to the Lewis and Clark Highway and Interstate 205.
Learn more about living in Fisher's Village| Colleges & Universities | Distance | ||
|---|---|---|---|
| Colleges & Universities | Distance | ||
| Drive: | 14 min | 8.6 mi | |
| Drive: | 17 min | 9.3 mi | |
| Drive: | 29 min | 17.4 mi | |
| Drive: | 32 min | 19.4 mi |
 The GreatSchools Rating helps parents compare schools within a state based on a variety of school quality indicators and provides a helpful picture of how effectively each school serves all of its students. Ratings are on a scale of 1 (below average) to 10 (above average) and can include test scores, college readiness, academic progress, advanced courses, equity, discipline and attendance data. We also advise parents to visit schools, consider other information on school performance and programs, and consider family needs as part of the school selection process.
The GreatSchools Rating helps parents compare schools within a state based on a variety of school quality indicators and provides a helpful picture of how effectively each school serves all of its students. Ratings are on a scale of 1 (below average) to 10 (above average) and can include test scores, college readiness, academic progress, advanced courses, equity, discipline and attendance data. We also advise parents to visit schools, consider other information on school performance and programs, and consider family needs as part of the school selection process.
View GreatSchools Rating Methodology
Transportation options available in Camas include Mt Hood Avenue, located 8.7 miles from Casey Apartments. Casey Apartments is near Portland International, located 9.8 miles or 18 minutes away.
| Transit / Subway | Distance | ||
|---|---|---|---|
| Transit / Subway | Distance | ||
|
|
Drive: | 16 min | 8.7 mi |
|
|
Drive: | 16 min | 8.7 mi |
|
|
Drive: | 23 min | 14.8 mi |
|
|
Drive: | 24 min | 15.2 mi |
|
|
Drive: | 26 min | 15.8 mi |
| Commuter Rail | Distance | ||
|---|---|---|---|
| Commuter Rail | Distance | ||
|
|
Drive: | 19 min | 11.8 mi |
|
|
Drive: | 28 min | 18.1 mi |
|
|
Drive: | 35 min | 23.0 mi |
|
|
Drive: | 39 min | 25.8 mi |
|
|
Drive: | 41 min | 27.6 mi |
| Airports | Distance | ||
|---|---|---|---|
| Airports | Distance | ||
|
Portland International
|
Drive: | 18 min | 9.8 mi |
Time and distance from Casey Apartments.
| Shopping Centers | Distance | ||
|---|---|---|---|
| Shopping Centers | Distance | ||
| Walk: | 11 min | 0.6 mi | |
| Walk: | 14 min | 0.7 mi | |
| Drive: | 3 min | 1.3 mi |
| Parks and Recreation | Distance | ||
|---|---|---|---|
| Parks and Recreation | Distance | ||
|
Fisher Basin Community Park
|
Drive: | 5 min | 2.5 mi |
|
Government Island State Recreation Area
|
Drive: | 6 min | 2.6 mi |
|
Bella Vista Park
|
Drive: | 8 min | 3.7 mi |
|
Pacific Community Park
|
Drive: | 8 min | 4.2 mi |
|
Blue Lake Regional Park
|
Drive: | 25 min | 13.2 mi |
| Hospitals | Distance | ||
|---|---|---|---|
| Hospitals | Distance | ||
| Drive: | 14 min | 7.5 mi | |
| Drive: | 21 min | 12.4 mi | |
| Drive: | 23 min | 14.3 mi |
| Military Bases | Distance | ||
|---|---|---|---|
| Military Bases | Distance | ||
| Drive: | 21 min | 10.2 mi | |
| Drive: | 19 min | 10.5 mi |
Property Ratings at Casey Apartments
On our second year and it’s not as luxury living as described.
Fantastic management The folks here at the Casey are the utmost professionals. Responsive and clear communicators.
Property Manager at Casey Apartments, Responded To This Review
Thank you for your review. We appreciate you and your business.
Great Job Sent in maintenance request, problem fixed within the hour. Could not be happier
Property Manager at Casey Apartments, Responded To This Review
We hope to always provide a great experience. Don’t hesitate to reach out if there’s a way we can improve serving you. Thanks again!
Best place to live I have lived in rentals all my adult life. The Casey is the best. They are attentive. They host monthly events. The Casey is the most pet-friendly place. Every morning is a parade of dogs going for a walk. The Casey is worth every penny. This is a home.
Property Manager at Casey Apartments, Responded To This Review
Thanks for the review! We appreciate you taking the time to share your feedback. Please let us know if we can do something to make your experience even better!
Great team, great facilities the whole team here is great, led by Conrad. They are very helpful, knowledgeable and have great attitudes. This is my first apartment in over 35 years and I am surprised at how much I enjoy it!
Property Manager at Casey Apartments, Responded To This Review
Thank you for your positive feedback! Our goal is to continue to provide a 5 star experience. We appreciate you and your business.
Fast and responsive The Casey team was quick to respond to our request and made scheduling a visit to our unit super easy. The technician who came to look at our AC was kind enough to show us how to clean the filter. We have nice cold air flowing again.
Property Manager at Casey Apartments, Responded To This Review
We’re happy that you’re happy! Thank you for taking the time to leave us a positive review. We’re so thankful for customers like you.
Great community Pros: - great amenities - amazing staff - Clean Cons: - main door has failed to open too many time for guests and residents - parking policy counteracts with the convenience of intercom/latch system - Price
Property Manager at Casey Apartments, Responded To This Review
There’s nothing better than hearing our customers’ positive feedback! Thanks for sharing your experience with us.
I love this place so much:) My husband and I are so satisfied with this place!!
Property Manager at Casey Apartments, Responded To This Review
Thanks for visiting! It means so much when customers share their positive experiences with us. Thank you for your review.
You May Also Like
Casey Apartments has one to two bedrooms with rent ranges from $1,625/mo. to $4,563/mo.
Yes, to view the floor plan in person, please schedule a personal tour.
Casey Apartments is in Fisher's Village in the city of Camas. Here you’ll find three shopping centers within 1.3 miles of the property. Five parks are within 13.2 miles, including Fisher Basin Community Park, Government Island State Recreation Area, and Bella Vista Park.
Similar Rentals Nearby
What Are Walk Score®, Transit Score®, and Bike Score® Ratings?
Walk Score® measures the walkability of any address. Transit Score® measures access to public transit. Bike Score® measures the bikeability of any address.
What is a Sound Score Rating?
A Sound Score Rating aggregates noise caused by vehicle traffic, airplane traffic and local sources
