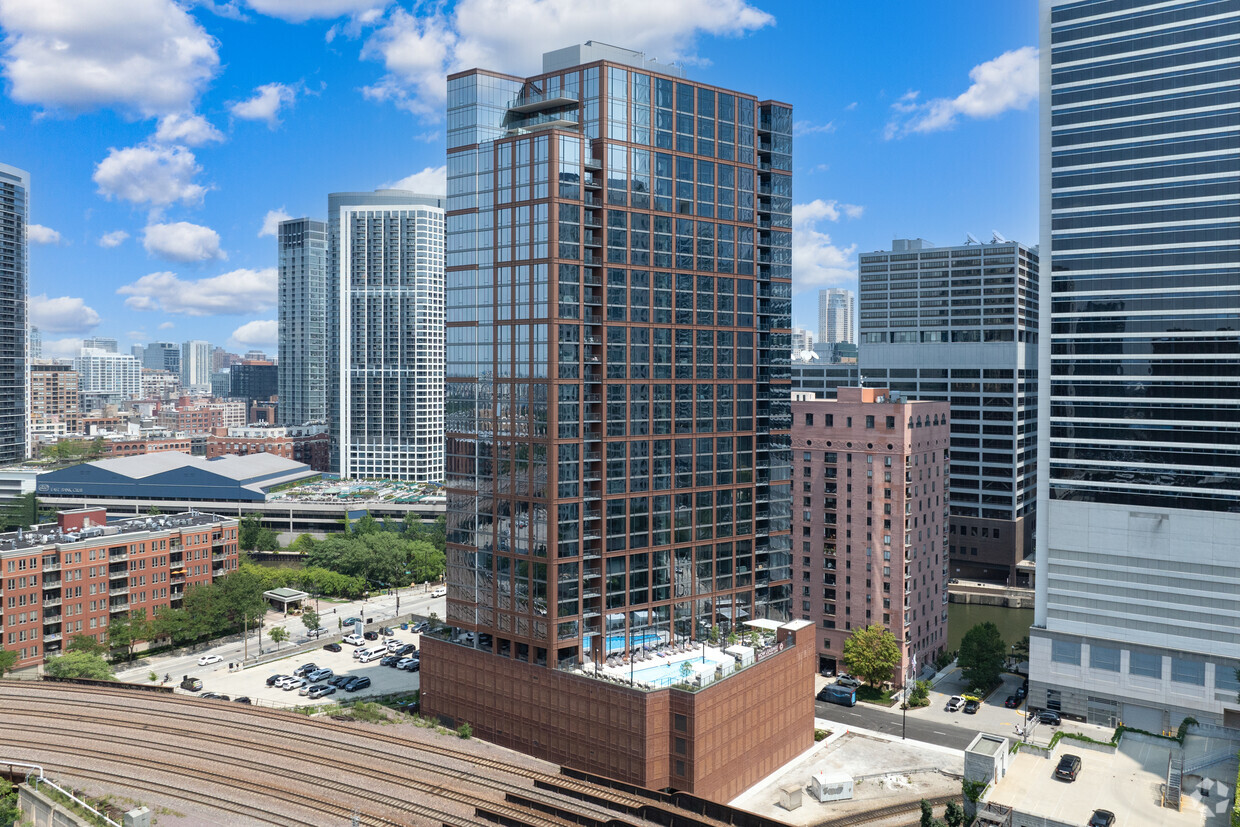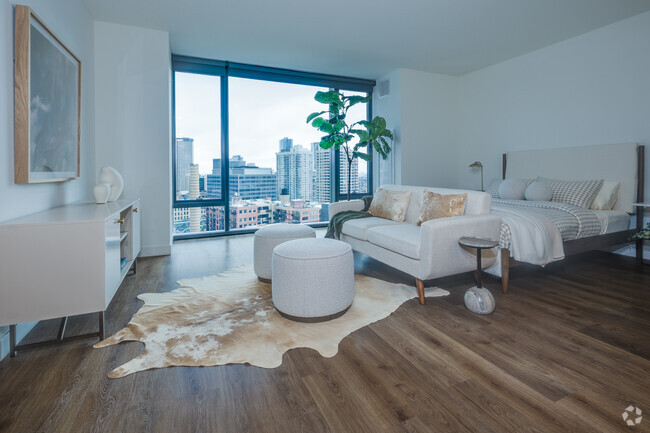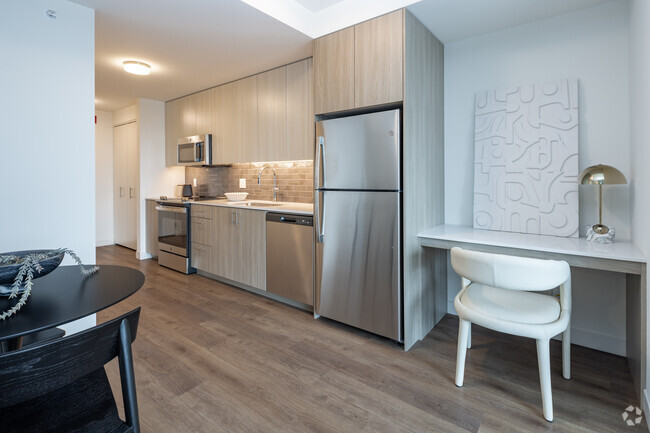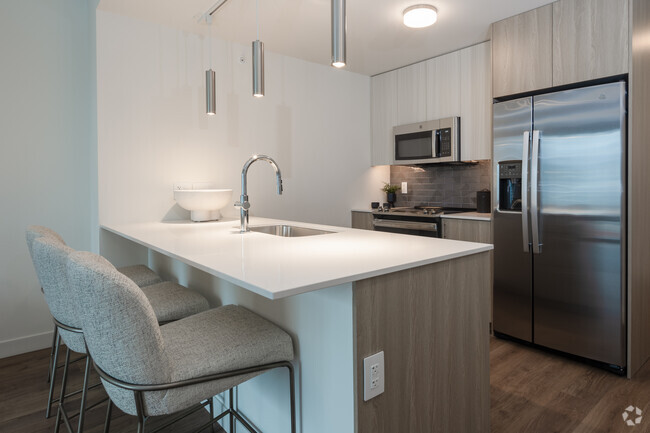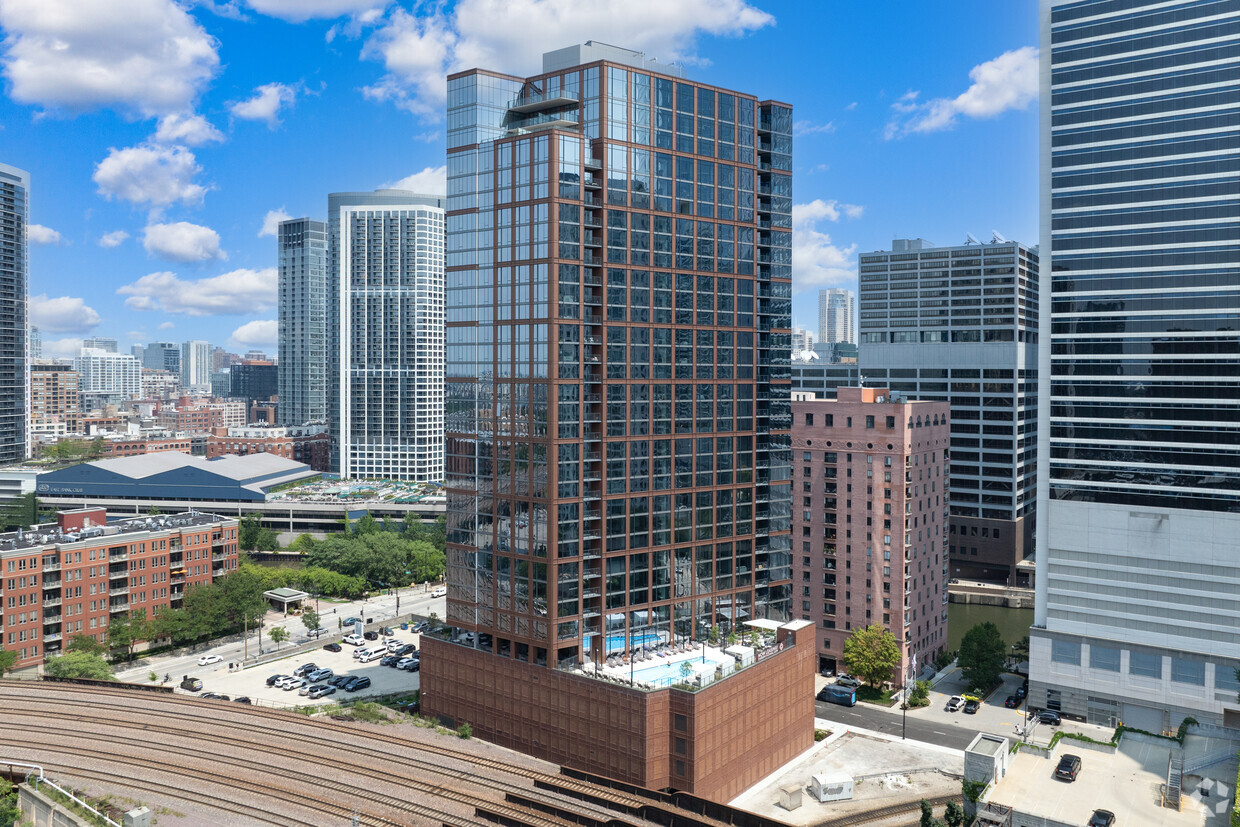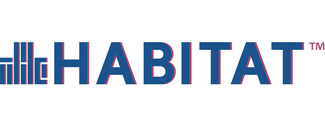
-
Monthly Rent
$2,557 - $7,884
-
Bedrooms
Studio - 2 bd
-
Bathrooms
1 - 2.5 ba
-
Square Feet
505 - 1,988 sq ft

NOW LEASING! For urban adventurists looking to uplift their lifestyles, Cassidy on Canal is the newest offering from Chicago's renowned Habitat Company. Rising 33 stories in the heart of the Fulton River District, it offers unique access to leisure and luxury while celebrating its storied neighborhood to cultivate an immense, enriching community.Enjoy amenities galore, including a sweeping 10,000 sq. ft. outdoor deck with pool and lounge, expansive club room and coworking center, tech-heavy fitness center with practice studios, and more.Apartments include Studios, Junior 1BR, 1BR, 1BR + DEN, 2BR, and Penthouses.
Pricing & Floor Plans
-
Unit 1608price $2,557square feet 585availibility May 21
-
Unit 908price $2,573square feet 585availibility Jun 5
-
Unit 1508price $2,635square feet 585availibility Aug 4
-
Unit 707price $3,095square feet 724availibility Now
-
Unit 709price $3,376square feet 775availibility Now
-
Unit 1009price $3,405square feet 775availibility Now
-
Unit 1709price $3,490square feet 775availibility Now
-
Unit 1413price $3,729square feet 916availibility Jun 5
-
Unit 2813price $3,859square feet 916availibility Jun 5
-
Unit 1813price $3,824square feet 916availibility Jun 19
-
Unit 605price $3,144square feet 720availibility Jun 15
-
Unit 711price $4,642square feet 1,223availibility Now
-
Unit 611price $4,662square feet 1,223availibility Jun 19
-
Unit 702price $4,776square feet 1,180availibility Now
-
Unit 2902price $5,068square feet 1,180availibility Jul 2
-
Unit 3201price $7,258square feet 1,459availibility Now
-
Unit 1608price $2,557square feet 585availibility May 21
-
Unit 908price $2,573square feet 585availibility Jun 5
-
Unit 1508price $2,635square feet 585availibility Aug 4
-
Unit 707price $3,095square feet 724availibility Now
-
Unit 709price $3,376square feet 775availibility Now
-
Unit 1009price $3,405square feet 775availibility Now
-
Unit 1709price $3,490square feet 775availibility Now
-
Unit 1413price $3,729square feet 916availibility Jun 5
-
Unit 2813price $3,859square feet 916availibility Jun 5
-
Unit 1813price $3,824square feet 916availibility Jun 19
-
Unit 605price $3,144square feet 720availibility Jun 15
-
Unit 711price $4,642square feet 1,223availibility Now
-
Unit 611price $4,662square feet 1,223availibility Jun 19
-
Unit 702price $4,776square feet 1,180availibility Now
-
Unit 2902price $5,068square feet 1,180availibility Jul 2
-
Unit 3201price $7,258square feet 1,459availibility Now
About Cassidy on Canal
NOW LEASING! For urban adventurists looking to uplift their lifestyles, Cassidy on Canal is the newest offering from Chicago's renowned Habitat Company. Rising 33 stories in the heart of the Fulton River District, it offers unique access to leisure and luxury while celebrating its storied neighborhood to cultivate an immense, enriching community.Enjoy amenities galore, including a sweeping 10,000 sq. ft. outdoor deck with pool and lounge, expansive club room and coworking center, tech-heavy fitness center with practice studios, and more.Apartments include Studios, Junior 1BR, 1BR, 1BR + DEN, 2BR, and Penthouses.
Cassidy on Canal is an apartment community located in Cook County and the 60606 ZIP Code. This area is served by the Chicago Public Schools attendance zone.
Unique Features
- Community-Wide Wi-Fi Access
- Two-Toned Designer Kitchen Cabinetry
- Bike Storage Area with Bike Racks
- EV Charging Stations
- Balconies* Overlooking the City of Chicago
- Pet Spa
- Residential Storage Lockers
- Schlage Keyless Entry
- Stacked Washer/Dryer
- Extensive Dog Run
- Landscaped Front Garden with Water Feature
- Luxury Stainless Steel Kitchen Appliances
- Premium Kohler Fixtures in Kitchen and Bathroom
- Solar Window Shades
- Fire Pits on the Poolside and Grillside Terraces
- Rejuvenating Spa with Steam Room & Sauna
- 500 MBPS of Dedicated High-Speed Internet
- Ecobee Thermostats
- Pinecone Oak Flooring Throughout
- Shared Workspace with Private Workspace Pods
- Walk-In Closets*
Community Amenities
Pool
Fitness Center
Elevator
Concierge
- Property Manager on Site
- Concierge
- 24 Hour Access
- On-Site Retail
- Pet Play Area
- Pet Washing Station
- EV Charging
- Elevator
- Business Center
- Lounge
- Storage Space
- Fitness Center
- Sauna
- Spa
- Pool
- Bicycle Storage
- Gameroom
- Sundeck
- Grill
- Dog Park
Apartment Features
Air Conditioning
Dishwasher
High Speed Internet Access
Hardwood Floors
- High Speed Internet Access
- Wi-Fi
- Air Conditioning
- Heating
- Tub/Shower
- Dishwasher
- Stainless Steel Appliances
- Kitchen
- Oven
- Refrigerator
- Hardwood Floors
- Den
- Walk-In Closets
- Floor to Ceiling Windows
- Balcony
- Deck
Fees and Policies
The fees below are based on community-supplied data and may exclude additional fees and utilities. Use the calculator to add these fees to the base rent.
- One-Time Move-In Fees
-
Administrative Fee$500
-
Application Fee$75
- Dogs Allowed
-
Monthly pet rent$35
-
One time Fee$500
-
Pet deposit$0
-
Pet Limit2
-
Comments:2 Dogs: $750 one-time fee
- Cats Allowed
-
Monthly pet rent$35
-
One time Fee$300
-
Pet deposit$0
-
Pet Limit2
-
Comments:2 Cats: $450 one-time fee
- Parking
-
Garage$400/moAssigned Parking
- Storage Fees
-
Storage - Medium3' x 4' locker$45/mo
-
Storage - Small3' x 3' locker$35/mo
Details
Property Information
-
Built in 2024
-
343 units/33 stories
- Property Manager on Site
- Concierge
- 24 Hour Access
- On-Site Retail
- Pet Play Area
- Pet Washing Station
- EV Charging
- Elevator
- Business Center
- Lounge
- Storage Space
- Sundeck
- Grill
- Dog Park
- Fitness Center
- Sauna
- Spa
- Pool
- Bicycle Storage
- Gameroom
- Community-Wide Wi-Fi Access
- Two-Toned Designer Kitchen Cabinetry
- Bike Storage Area with Bike Racks
- EV Charging Stations
- Balconies* Overlooking the City of Chicago
- Pet Spa
- Residential Storage Lockers
- Schlage Keyless Entry
- Stacked Washer/Dryer
- Extensive Dog Run
- Landscaped Front Garden with Water Feature
- Luxury Stainless Steel Kitchen Appliances
- Premium Kohler Fixtures in Kitchen and Bathroom
- Solar Window Shades
- Fire Pits on the Poolside and Grillside Terraces
- Rejuvenating Spa with Steam Room & Sauna
- 500 MBPS of Dedicated High-Speed Internet
- Ecobee Thermostats
- Pinecone Oak Flooring Throughout
- Shared Workspace with Private Workspace Pods
- Walk-In Closets*
- High Speed Internet Access
- Wi-Fi
- Air Conditioning
- Heating
- Tub/Shower
- Dishwasher
- Stainless Steel Appliances
- Kitchen
- Oven
- Refrigerator
- Hardwood Floors
- Den
- Walk-In Closets
- Floor to Ceiling Windows
- Balcony
- Deck
| Monday | 9am - 6pm |
|---|---|
| Tuesday | 9am - 6pm |
| Wednesday | 9am - 6pm |
| Thursday | 9am - 6pm |
| Friday | 9am - 6pm |
| Saturday | 10am - 5pm |
| Sunday | 12pm - 5pm |
Situated between Interstate 90 and the Chicago River, Fulton River District is a bustling section of Chicago a few minutes northeast of the Chicago Loop. The neighborhood is centered by Fulton River Park, which provides a tranquil escape from the bustling atmosphere of the city. The majority of Fulton River District is comprised of stores, restaurants, and businesses scattered around town. Fulton River District’s western border is Interstate 90, which provided easy access to areas outside the city as well. The other parts of the neighborhood are made up of residential developments filled with apartments and condos.
Learn more about living in Fulton River District| Colleges & Universities | Distance | ||
|---|---|---|---|
| Colleges & Universities | Distance | ||
| Walk: | 6 min | 0.3 mi | |
| Walk: | 7 min | 0.4 mi | |
| Walk: | 16 min | 0.8 mi | |
| Drive: | 3 min | 1.1 mi |
 The GreatSchools Rating helps parents compare schools within a state based on a variety of school quality indicators and provides a helpful picture of how effectively each school serves all of its students. Ratings are on a scale of 1 (below average) to 10 (above average) and can include test scores, college readiness, academic progress, advanced courses, equity, discipline and attendance data. We also advise parents to visit schools, consider other information on school performance and programs, and consider family needs as part of the school selection process.
The GreatSchools Rating helps parents compare schools within a state based on a variety of school quality indicators and provides a helpful picture of how effectively each school serves all of its students. Ratings are on a scale of 1 (below average) to 10 (above average) and can include test scores, college readiness, academic progress, advanced courses, equity, discipline and attendance data. We also advise parents to visit schools, consider other information on school performance and programs, and consider family needs as part of the school selection process.
View GreatSchools Rating Methodology
Transportation options available in Chicago include Clinton Station (Green, Pink Lines), located 0.2 mile from Cassidy on Canal. Cassidy on Canal is near Chicago Midway International, located 11.0 miles or 18 minutes away, and Chicago O'Hare International, located 16.9 miles or 26 minutes away.
| Transit / Subway | Distance | ||
|---|---|---|---|
| Transit / Subway | Distance | ||
|
|
Walk: | 4 min | 0.2 mi |
|
|
Walk: | 7 min | 0.4 mi |
|
|
Walk: | 9 min | 0.5 mi |
|
|
Walk: | 12 min | 0.6 mi |
|
|
Walk: | 13 min | 0.7 mi |
| Commuter Rail | Distance | ||
|---|---|---|---|
| Commuter Rail | Distance | ||
|
|
Walk: | 7 min | 0.4 mi |
|
|
Walk: | 13 min | 0.7 mi |
|
|
Drive: | 4 min | 1.5 mi |
|
|
Drive: | 4 min | 1.5 mi |
|
|
Drive: | 4 min | 1.7 mi |
| Airports | Distance | ||
|---|---|---|---|
| Airports | Distance | ||
|
Chicago Midway International
|
Drive: | 18 min | 11.0 mi |
|
Chicago O'Hare International
|
Drive: | 26 min | 16.9 mi |
Time and distance from Cassidy on Canal.
| Shopping Centers | Distance | ||
|---|---|---|---|
| Shopping Centers | Distance | ||
| Walk: | 7 min | 0.4 mi | |
| Walk: | 7 min | 0.4 mi | |
| Walk: | 17 min | 0.9 mi |
| Parks and Recreation | Distance | ||
|---|---|---|---|
| Parks and Recreation | Distance | ||
|
Alliance for the Great Lakes
|
Drive: | 3 min | 1.2 mi |
|
Openlands
|
Drive: | 3 min | 1.2 mi |
|
Millennium Park
|
Drive: | 4 min | 1.3 mi |
|
Lake Shore Park
|
Drive: | 5 min | 1.8 mi |
|
Grant Park
|
Drive: | 5 min | 1.9 mi |
| Hospitals | Distance | ||
|---|---|---|---|
| Hospitals | Distance | ||
| Drive: | 4 min | 1.6 mi | |
| Drive: | 4 min | 1.6 mi | |
| Drive: | 5 min | 2.4 mi |
| Military Bases | Distance | ||
|---|---|---|---|
| Military Bases | Distance | ||
| Drive: | 34 min | 24.6 mi |
Cassidy on Canal Photos
-
Cassidy on Canal
-
1BR, 1BA - 775SF
-
Studio - 589SF
-
Studio - 589SF (Kitchen)
-
Studio - 589SF
-
1BR, 1BA - 775SF (Kitchen)
-
1BR, 1BA - 775SF (Living Room)
-
1BR, 1BA - 775SF
-
1BR, 1BA - 775SF
Models
-
Studio
-
Studio
-
Studio
-
1 Bedroom
-
1 Bedroom
-
1 Bedroom
Nearby Apartments
Within 50 Miles of Cassidy on Canal
Cassidy on Canal has studios to two bedrooms with rent ranges from $2,557/mo. to $7,884/mo.
You can take a virtual tour of Cassidy on Canal on Apartments.com.
Cassidy on Canal is in Fulton River District in the city of Chicago. Here you’ll find three shopping centers within 0.9 mile of the property. Five parks are within 1.9 miles, including Alliance for the Great Lakes, Openlands, and Millennium Park.
What Are Walk Score®, Transit Score®, and Bike Score® Ratings?
Walk Score® measures the walkability of any address. Transit Score® measures access to public transit. Bike Score® measures the bikeability of any address.
What is a Sound Score Rating?
A Sound Score Rating aggregates noise caused by vehicle traffic, airplane traffic and local sources
