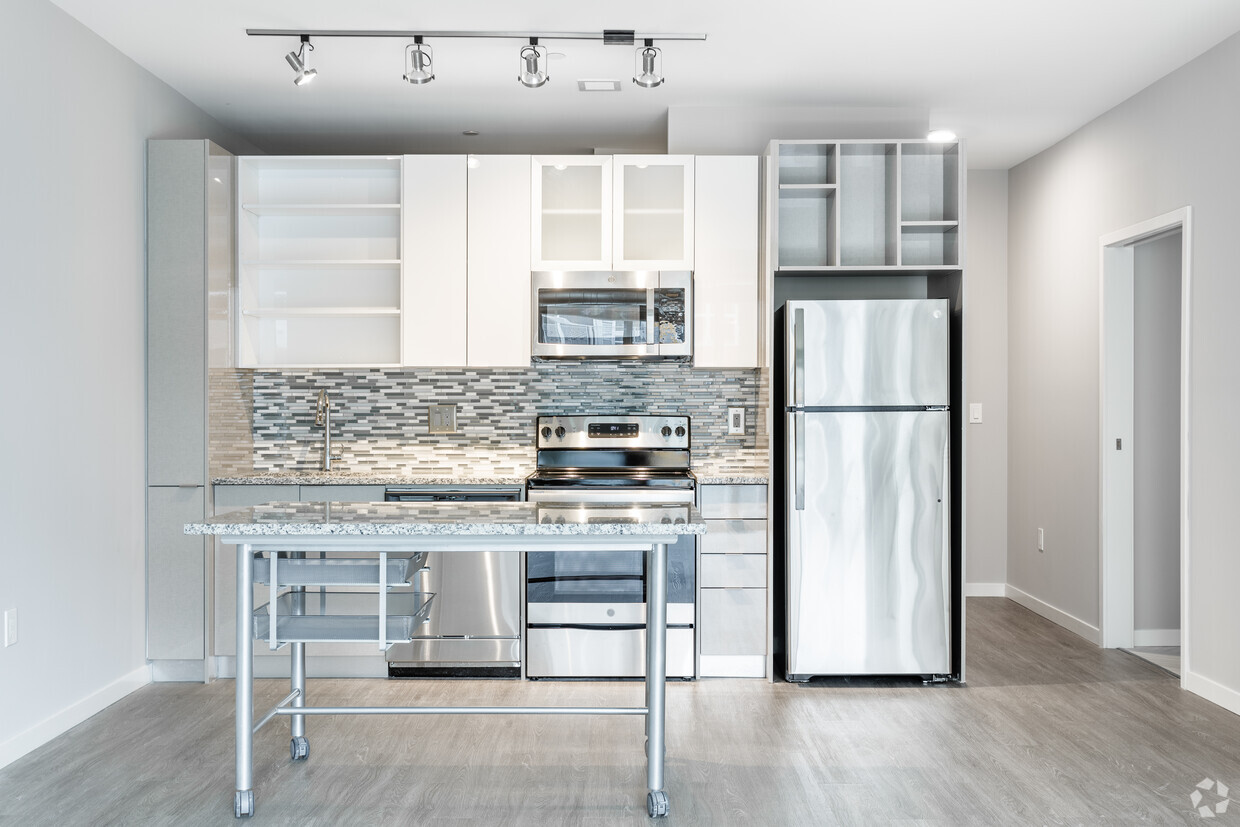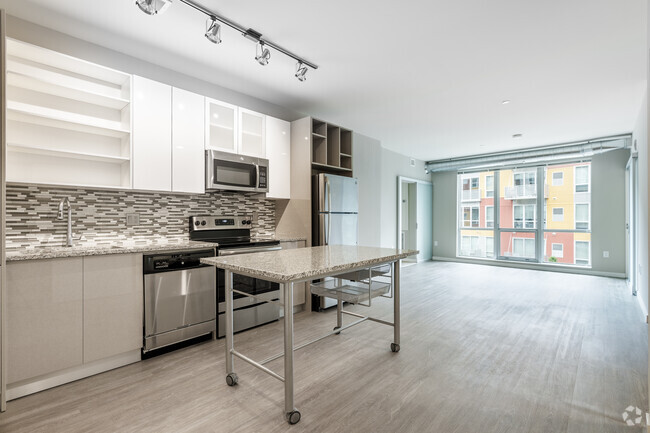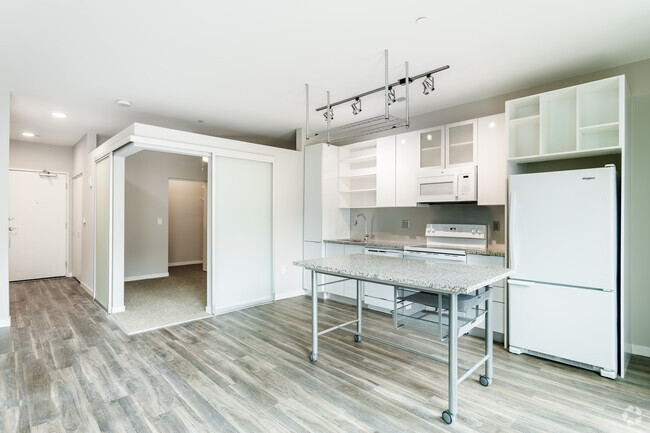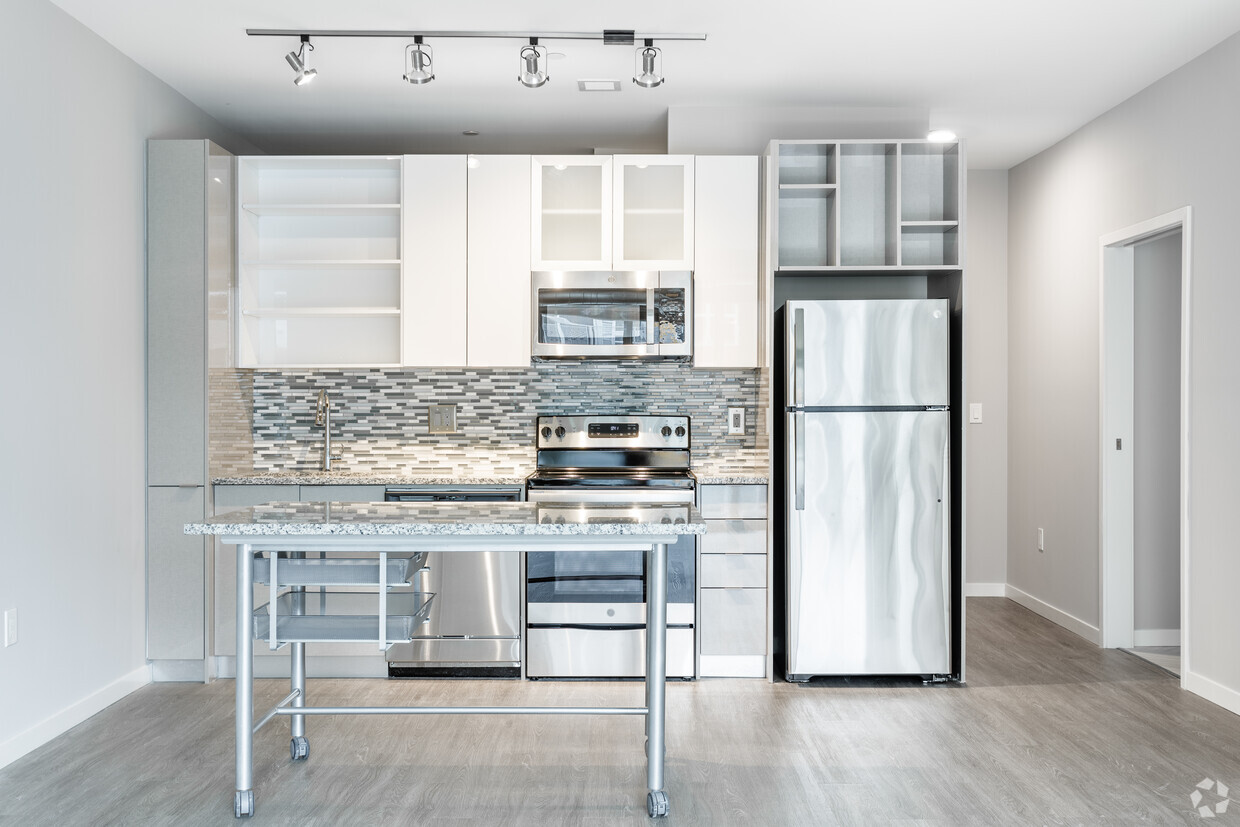-
Monthly Rent
$996 - $3,330
-
Bedrooms
Studio - 2 bd
-
Bathrooms
1 - 2 ba
-
Square Feet
410 - 1,190 sq ft
Pricing & Floor Plans
-
Unit 323price $996square feet 410availibility Now
-
Unit 221price $1,275square feet 500availibility Now
-
Unit 101price $1,525square feet 530availibility Now
-
Unit 356price $1,645square feet 500availibility May 7
-
Unit 224price $1,340square feet 500availibility Jun 7
-
Unit 112price $1,460square feet 410availibility Jun 7
-
Unit 557price $1,530square feet 715availibility Now
-
Unit 308price $1,590square feet 665availibility Now
-
Unit 425price $2,020square feet 840availibility Now
-
Unit 631price $2,075square feet 715availibility Now
-
Unit 333price $2,590square feet 955availibility Now
-
Unit 463price $2,850square feet 1,030availibility Now
-
Unit 563price $2,955square feet 1,030availibility Now
-
Unit 430price $2,925square feet 1,015availibility Now
-
Unit 638price $3,330square feet 1,035availibility Now
-
Unit 609price $3,085square feet 1,075availibility Apr 10
-
Unit 601price $3,140square feet 1,190availibility May 7
-
Unit 323price $996square feet 410availibility Now
-
Unit 221price $1,275square feet 500availibility Now
-
Unit 101price $1,525square feet 530availibility Now
-
Unit 356price $1,645square feet 500availibility May 7
-
Unit 224price $1,340square feet 500availibility Jun 7
-
Unit 112price $1,460square feet 410availibility Jun 7
-
Unit 557price $1,530square feet 715availibility Now
-
Unit 308price $1,590square feet 665availibility Now
-
Unit 425price $2,020square feet 840availibility Now
-
Unit 631price $2,075square feet 715availibility Now
-
Unit 333price $2,590square feet 955availibility Now
-
Unit 463price $2,850square feet 1,030availibility Now
-
Unit 563price $2,955square feet 1,030availibility Now
-
Unit 430price $2,925square feet 1,015availibility Now
-
Unit 638price $3,330square feet 1,035availibility Now
-
Unit 609price $3,085square feet 1,075availibility Apr 10
-
Unit 601price $3,140square feet 1,190availibility May 7
About CBD Detroit Apartments
CBD Detroit Apartments offers a premier selection of studio, 1, 2, and 3-bedroom apartments and penthouses for rent in the vibrant heart of Downtown Detroit, MI. Located at 313 Park Ave, our luxurious community provides exceptional living with stylish finishes and modern conveniences. Each residence features high-end European-style cabinetry, granite countertops, and stainless-steel appliances. Residents benefit from a wealth of exceptional amenities, including a hotel-style lobby with a library lounge, a 24-hour fitness center, and indoor and outdoor heated pool with cabanas. Our community also features a hot tub, sauna, and an inviting Zen garden. For convenience, CBD Detroit includes on-site retailers such as Statler Bistro & Market and Premier Pet Supply Store. With concierge services and EV car charging stations, we cater to every need. Discover the ultimate in modern urban living at CBD Detroit Apartmentscontact us today to schedule your tour!
CBD Detroit Apartments is an apartment community located in Wayne County and the 48226 ZIP Code. This area is served by the Detroit Public Schools Community District attendance zone.
Unique Features
- Den/Flex Space*
- Fiber Optic Connectivity, Internet & TV
- Hot Tub & Sauna
- Indoor & Outdoor Heated Pool
- Linen Closet Storage*
- Local Discounts for Residents
- Media Room
- Metal or Glass Tile Kitchen Backsplash
- Poolside Lounge & Cabanas
- Stainless-Steel Kitchen Appliances*
- Wood-Style Flooring in Living Spaces
- 24-Hour Concierge Services
- Controlled Access Building
- Custom Illuminated Bathroom Mirror with Storage
- Gooseneck Faucet with Pull Down Sprayer
- Gray Tile Flooring in Bathrooms
- Indoor Bicycle Storage
- In-Unit Washer & Dryer
- Pet-Friendly Community
- Planned Social Activities for Residents
- Preferred Employer Program
- Stars & Stripes Military Rewards Program
- 24-Hour Conference Room & Co-Working Spaces
- BBQ/Picnic Area
- European-Style High Gloss White Cabinetry*
- EV Car Charging Stations
- Hotel-Style Lobby with Library Lounge
- Outdoor Theatre & Multi-Function Event Space
- Professional Management Team
- 36 Soaking Tub with Curved Shower Rod
- Movable Multi-Function Granite Kitchen Island*
- Premier Pet Supply Store On-Site
- Studio, 1, 2, & 3-Bedroom Apartments & Lofts
- 1, 2, & 3-Bedroom Flat & Duplex Penthouses
- 9-20ft Ceiling Height in Penthouses
- Accessibility Features*
- Custom Murphy Bed with Built-in Shelving*
- Digital Thermostat
- Elevator Access
- Four Distinct Finish Packages
- Private Underground Parking Garage
- 9-15ft Ceiling Height in Standard Apartments
- Ceiling Fans with LED Lighting
- Community Package Room
- Designer Custom Walk-In Closets*
- Entry Foyer with Coat Closet*
- Green Building
- Night Patrol
- On-Site Dog Park
- Outdoor Kitchen with Grilling Stations
- Plush Carpet in Bedrooms
- Resident-Exclusive Indoor Theatre
- 24-Hour Emergency Maintenance Services
- 24-Hour Full-Body Fitness Center
- Central Air Conditioning & Heating
- Kitchen Pantry Storage & Overhead Pot Rack*
- Outdoor Courtyard with Gaming Area
- Space-Saving Pocket & Sliding Glass Barn Doors*
- Statler Bistro & Market On-Site
- Under-Cabinet Lighting*
- Various Lease Term Options
- Bike Racks
- Decorative Glass Pendant Lighting*
- Health & Wellness Room
- Online Resident Portal
- Outdoor Lounge with Zen Garden & Fire Pit
- Panoramic City Views*
- Pre-Wired for Wall-Mounted TV in Penthouses
- Terrace Level Outdoor Park with Viking Grill Bar
- USB Outlets
Community Amenities
Pool
Fitness Center
Elevator
Doorman
Concierge
Clubhouse
Controlled Access
Business Center
Property Services
- Package Service
- Controlled Access
- Maintenance on site
- Property Manager on Site
- Doorman
- Concierge
- Renters Insurance Program
- Planned Social Activities
- EV Charging
- Public Transportation
Shared Community
- Elevator
- Business Center
- Clubhouse
- Lounge
- Conference Rooms
Fitness & Recreation
- Fitness Center
- Sauna
- Spa
- Pool
- Bicycle Storage
Outdoor Features
- Gated
- Sundeck
- Cabana
- Courtyard
- Grill
- Picnic Area
- Zen Garden
- Dog Park
Apartment Features
Washer/Dryer
Air Conditioning
Dishwasher
Walk-In Closets
Island Kitchen
Granite Countertops
Microwave
Refrigerator
Highlights
- Washer/Dryer
- Air Conditioning
- Heating
- Ceiling Fans
- Cable Ready
- Sprinkler System
Kitchen Features & Appliances
- Dishwasher
- Disposal
- Granite Countertops
- Stainless Steel Appliances
- Pantry
- Island Kitchen
- Kitchen
- Microwave
- Oven
- Range
- Refrigerator
- Freezer
Model Details
- Carpet
- Tile Floors
- Vinyl Flooring
- Den
- Walk-In Closets
- Linen Closet
- Double Pane Windows
- Window Coverings
- Large Bedrooms
- Floor to Ceiling Windows
Fees and Policies
The fees below are based on community-supplied data and may exclude additional fees and utilities.
- One-Time Move-In Fees
-
Administrative Fee$150
-
Application Fee$100
- Dogs Allowed
-
Monthly pet rent$20
-
One time Fee$150
-
Pet deposit$250
-
Pet Limit1
-
Comments:Breed restrictions apply, please contact the leasing office for full pet policy.
- Cats Allowed
-
Monthly pet rent$20
-
One time Fee$150
-
Pet deposit$250
-
Pet Limit2
- Parking
-
Covered--
-
Other--
-
GarageAttached Valet Parking - From $200 (hourly and daily rates available)$200/mo
- Additional Services
-
Reservation/Holding Fee - RefundableContact the leasing office for details.$300
Details
Lease Options
-
6, 7, 8, 9, 10, 11, 12, 13, 14, 15, 16, 17, 18
-
Short term lease
Property Information
-
Built in 2020
-
288 units/6 stories
- Package Service
- Controlled Access
- Maintenance on site
- Property Manager on Site
- Doorman
- Concierge
- Renters Insurance Program
- Planned Social Activities
- EV Charging
- Public Transportation
- Elevator
- Business Center
- Clubhouse
- Lounge
- Conference Rooms
- Gated
- Sundeck
- Cabana
- Courtyard
- Grill
- Picnic Area
- Zen Garden
- Dog Park
- Fitness Center
- Sauna
- Spa
- Pool
- Bicycle Storage
- Den/Flex Space*
- Fiber Optic Connectivity, Internet & TV
- Hot Tub & Sauna
- Indoor & Outdoor Heated Pool
- Linen Closet Storage*
- Local Discounts for Residents
- Media Room
- Metal or Glass Tile Kitchen Backsplash
- Poolside Lounge & Cabanas
- Stainless-Steel Kitchen Appliances*
- Wood-Style Flooring in Living Spaces
- 24-Hour Concierge Services
- Controlled Access Building
- Custom Illuminated Bathroom Mirror with Storage
- Gooseneck Faucet with Pull Down Sprayer
- Gray Tile Flooring in Bathrooms
- Indoor Bicycle Storage
- In-Unit Washer & Dryer
- Pet-Friendly Community
- Planned Social Activities for Residents
- Preferred Employer Program
- Stars & Stripes Military Rewards Program
- 24-Hour Conference Room & Co-Working Spaces
- BBQ/Picnic Area
- European-Style High Gloss White Cabinetry*
- EV Car Charging Stations
- Hotel-Style Lobby with Library Lounge
- Outdoor Theatre & Multi-Function Event Space
- Professional Management Team
- 36 Soaking Tub with Curved Shower Rod
- Movable Multi-Function Granite Kitchen Island*
- Premier Pet Supply Store On-Site
- Studio, 1, 2, & 3-Bedroom Apartments & Lofts
- 1, 2, & 3-Bedroom Flat & Duplex Penthouses
- 9-20ft Ceiling Height in Penthouses
- Accessibility Features*
- Custom Murphy Bed with Built-in Shelving*
- Digital Thermostat
- Elevator Access
- Four Distinct Finish Packages
- Private Underground Parking Garage
- 9-15ft Ceiling Height in Standard Apartments
- Ceiling Fans with LED Lighting
- Community Package Room
- Designer Custom Walk-In Closets*
- Entry Foyer with Coat Closet*
- Green Building
- Night Patrol
- On-Site Dog Park
- Outdoor Kitchen with Grilling Stations
- Plush Carpet in Bedrooms
- Resident-Exclusive Indoor Theatre
- 24-Hour Emergency Maintenance Services
- 24-Hour Full-Body Fitness Center
- Central Air Conditioning & Heating
- Kitchen Pantry Storage & Overhead Pot Rack*
- Outdoor Courtyard with Gaming Area
- Space-Saving Pocket & Sliding Glass Barn Doors*
- Statler Bistro & Market On-Site
- Under-Cabinet Lighting*
- Various Lease Term Options
- Bike Racks
- Decorative Glass Pendant Lighting*
- Health & Wellness Room
- Online Resident Portal
- Outdoor Lounge with Zen Garden & Fire Pit
- Panoramic City Views*
- Pre-Wired for Wall-Mounted TV in Penthouses
- Terrace Level Outdoor Park with Viking Grill Bar
- USB Outlets
- Washer/Dryer
- Air Conditioning
- Heating
- Ceiling Fans
- Cable Ready
- Sprinkler System
- Dishwasher
- Disposal
- Granite Countertops
- Stainless Steel Appliances
- Pantry
- Island Kitchen
- Kitchen
- Microwave
- Oven
- Range
- Refrigerator
- Freezer
- Carpet
- Tile Floors
- Vinyl Flooring
- Den
- Walk-In Closets
- Linen Closet
- Double Pane Windows
- Window Coverings
- Large Bedrooms
- Floor to Ceiling Windows
| Monday | 9am - 6pm |
|---|---|
| Tuesday | 9am - 6pm |
| Wednesday | 9am - 6pm |
| Thursday | 9am - 7:30pm |
| Friday | 9am - 6pm |
| Saturday | 9am - 5pm |
| Sunday | 12pm - 5pm |
Historically one of the economic and cultural powerhouses of the Midwest, Detroit is full of people who are working towards redevelopment and revitalization. Known as the origin of the automobile industry, the Motor City is moving towards a future of economic opportunity with roots far beyond the world of cars. The cost of living is low while rental rates for apartments, condos, and houses are highly attractive for any budget.
Monuments paying tribute to Detroit’s rich history are everywhere while astonishing architecture and public artwork is scattered throughout the city. As the birthplace of Motown, Detroit has a long tradition of producing legendary musicians like Diana Ross and Stevie Wonder. This tradition continues today and it’s easy to find live performances from every genre.
The city is a great destination for sports lovers as one of the few American cities with major leagues in football, baseball, basketball, and hockey.
Learn more about living in Detroit| Colleges & Universities | Distance | ||
|---|---|---|---|
| Colleges & Universities | Distance | ||
| Walk: | 15 min | 0.8 mi | |
| Drive: | 6 min | 1.9 mi | |
| Drive: | 7 min | 2.5 mi |
 The GreatSchools Rating helps parents compare schools within a state based on a variety of school quality indicators and provides a helpful picture of how effectively each school serves all of its students. Ratings are on a scale of 1 (below average) to 10 (above average) and can include test scores, college readiness, academic progress, advanced courses, equity, discipline and attendance data. We also advise parents to visit schools, consider other information on school performance and programs, and consider family needs as part of the school selection process.
The GreatSchools Rating helps parents compare schools within a state based on a variety of school quality indicators and provides a helpful picture of how effectively each school serves all of its students. Ratings are on a scale of 1 (below average) to 10 (above average) and can include test scores, college readiness, academic progress, advanced courses, equity, discipline and attendance data. We also advise parents to visit schools, consider other information on school performance and programs, and consider family needs as part of the school selection process.
View GreatSchools Rating Methodology
Transportation options available in Detroit include Grand Circus Park, located 0.1 mile from CBD Detroit Apartments. CBD Detroit Apartments is near Detroit Metro Wayne County, located 22.8 miles or 32 minutes away.
| Transit / Subway | Distance | ||
|---|---|---|---|
| Transit / Subway | Distance | ||
|
|
Walk: | 1 min | 0.1 mi |
|
|
Walk: | 3 min | 0.2 mi |
|
|
Walk: | 4 min | 0.3 mi |
| Walk: | 5 min | 0.3 mi | |
|
|
Walk: | 6 min | 0.3 mi |
| Commuter Rail | Distance | ||
|---|---|---|---|
| Commuter Rail | Distance | ||
|
|
Drive: | 7 min | 3.4 mi |
|
|
Drive: | 21 min | 11.6 mi |
|
|
Drive: | 20 min | 14.0 mi |
|
|
Drive: | 29 min | 19.8 mi |
| Airports | Distance | ||
|---|---|---|---|
| Airports | Distance | ||
|
Detroit Metro Wayne County
|
Drive: | 32 min | 22.8 mi |
Time and distance from CBD Detroit Apartments.
| Shopping Centers | Distance | ||
|---|---|---|---|
| Shopping Centers | Distance | ||
| Walk: | 4 min | 0.2 mi | |
| Drive: | 4 min | 1.3 mi | |
| Drive: | 4 min | 1.4 mi |
| Parks and Recreation | Distance | ||
|---|---|---|---|
| Parks and Recreation | Distance | ||
|
Campus Martius Park
|
Walk: | 8 min | 0.5 mi |
|
Hart Plaza
|
Walk: | 12 min | 0.7 mi |
|
Motor Cities National Heritage Area
|
Walk: | 18 min | 0.9 mi |
|
RiverWalk
|
Drive: | 4 min | 1.3 mi |
|
William G. Milliken State Park & Harbor
|
Drive: | 5 min | 1.8 mi |
| Hospitals | Distance | ||
|---|---|---|---|
| Hospitals | Distance | ||
| Drive: | 4 min | 1.6 mi | |
| Drive: | 4 min | 1.6 mi | |
| Drive: | 5 min | 1.8 mi |
Property Ratings at CBD Detroit Apartments
I regret to say that my experience at CBD Detroit has been extremely disappointing. Firstly, the hallways are consistently littered with pet waste, making it unpleasant and unhygienic to navigate through. Additionally, the amenities are frequently out of order, rendering them inaccessible for use. For an entire year, the hot tub remained non-functional, despite numerous complaints. What's more frustrating is the lack of accountability when it comes to security deposits. Despite repeated attempts to retrieve mine, I've been met with unhelpful responses, being told to contact the "corporate office" without any resolution in sight. Overall, if you're considering moving here, I would strongly advise against it. The lack of cleanliness, maintenance, and responsiveness from management make it an untenable living situation.
Property Manager at CBD Detroit Apartments, Responded To This Review
Hello- Thank you for sharing your feedback about CBD Detroit Apartments. We’re truly sorry to hear about your disappointing experience. We understand how issues with cleanliness, maintenance, and responsiveness can significantly impact your living situation. Please note that we have recently taken over management of the community about two weeks ago. We are dedicated to addressing the concerns you've mentioned and are actively working to improve the property. If you have any lingering issues or specific concerns, please reach out to us directly at dpapropmgr@villagegreen.com. Although we can’t address past issues directly, we are here to assist with any current needs and ensure a better experience moving forward. Best regards, CBD Detroit Apartments Management
I had a chance to take a virtual tour and view everything from the layouts to the finishes. Xavier was efficient and knowledgeable. He was also able to make what’s often a time consuming and draining experience light and fun!
CBD Detroit Apartments Photos
-
1 BR, 1 BA - A6 - Premium
-
Studio, 1 BA - N
-
2 BR, 1 BA - B2 - Premium
-
2 BR, 1 BA - B2 - Premium
-
1 BR, 1 BA - A6 - Deluxe
-
1 BR, 1 BA - A6 - Deluxe
-
1 BR, 1 BA - A6 - Deluxe
-
1 BR, 1 BA - A - Deluxe
-
1BR, 1 BA - V - Deluxe
Models
-
Studio
-
Studio
-
Studio
-
1 Bedroom
-
1 Bedroom
-
1 Bedroom
Nearby Apartments
Within 50 Miles of CBD Detroit Apartments
View More Communities-
Orleans Landing
229 Orleans St
Detroit, MI 48207
1-2 Br $1,205-$2,875 1.2 mi
-
Timberidge Apartments
30310 Timberidge Cir
Farmington Hills, MI 48336
1-2 Br Call for Rent 16.8 mi
-
Canterbury Park Apartments
19400 Mayfield Ave
Livonia, MI 48152
1-2 Br $1,425-$1,825 17.5 mi
-
Village of Canton Apartments
41420 Village Green Blvd
Canton, MI 48187
1-2 Br $1,265-$1,580 20.4 mi
-
Stonehaven Apartments
49135 E Woods Dr
Shelby Township, MI 48317
2 Br $1,845-$1,950 22.2 mi
-
Bloomfield Place
1610-1681 Bloomfield Place Dr
Bloomfield Hills, MI 48302
1-2 Br $995-$1,838 22.7 mi
CBD Detroit Apartments has studios to two bedrooms with rent ranges from $996/mo. to $3,330/mo.
You can take a virtual tour of CBD Detroit Apartments on Apartments.com.
CBD Detroit Apartments is in District Detroit in the city of Detroit. Here you’ll find three shopping centers within 1.4 miles of the property. Five parks are within 1.8 miles, including Campus Martius Park, Hart Plaza, and Motor Cities National Heritage Area.
What Are Walk Score®, Transit Score®, and Bike Score® Ratings?
Walk Score® measures the walkability of any address. Transit Score® measures access to public transit. Bike Score® measures the bikeability of any address.
What is a Sound Score Rating?
A Sound Score Rating aggregates noise caused by vehicle traffic, airplane traffic and local sources









