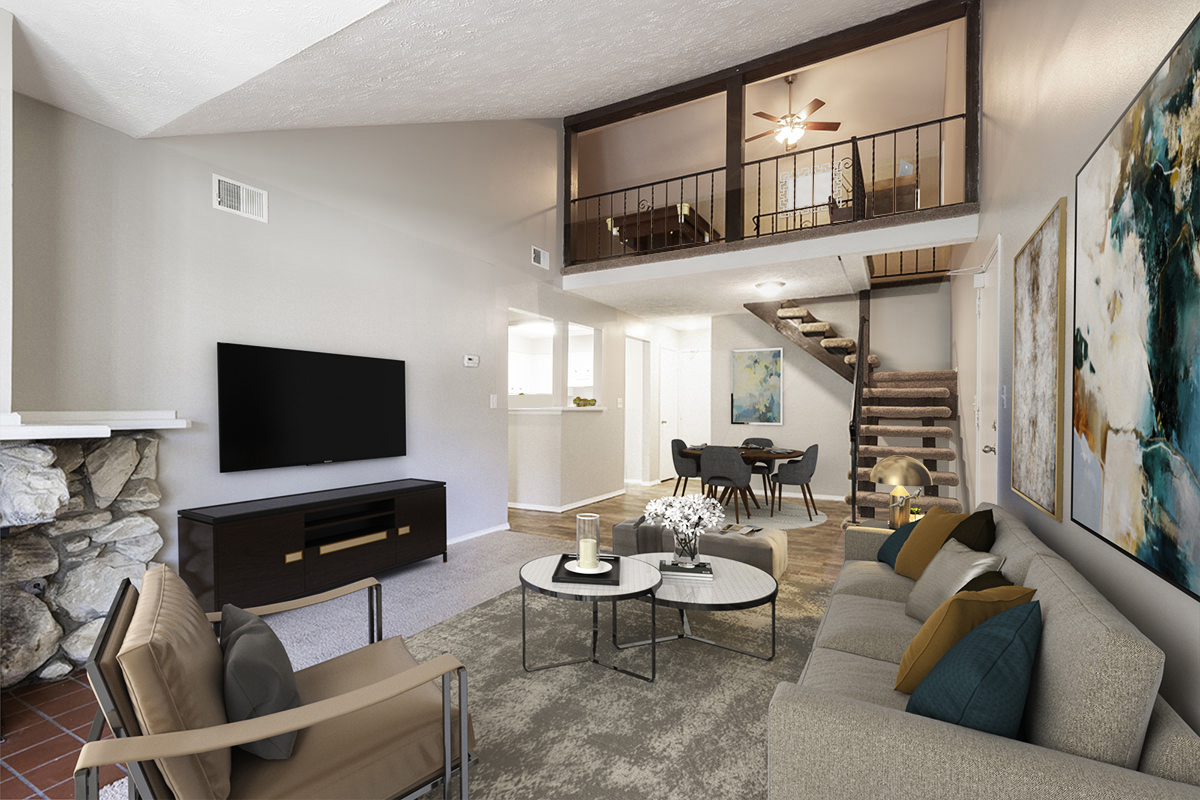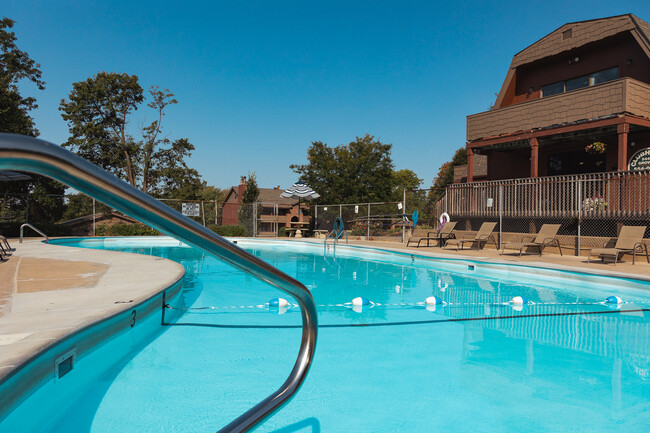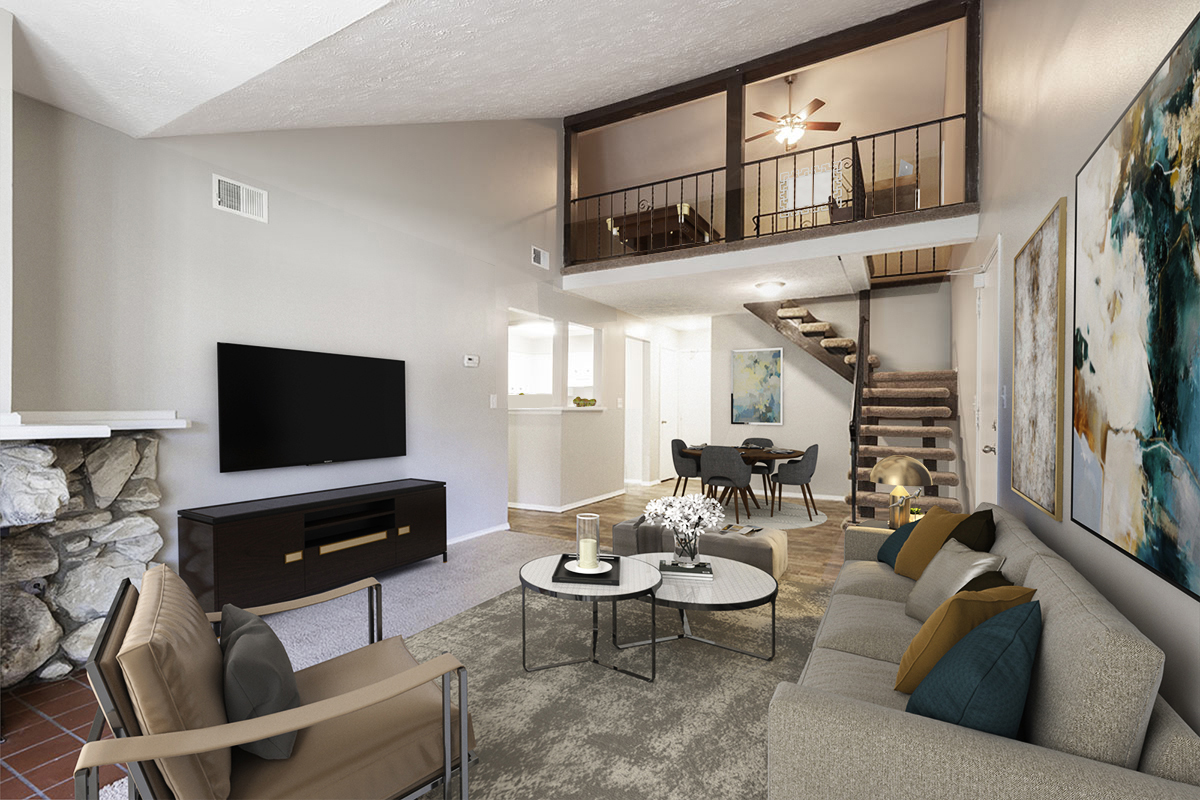-
Monthly Rent
$995 - $1,345
-
Bedrooms
1 - 2 bd
-
Bathrooms
1 - 2 ba
-
Square Feet
690 - 1,640 sq ft
Looking for spacious living with unbeatable views and easy access to the best of Omaha? Cedar Heights offers six unique 1 and 2-bedroom floor plans, ranging from 690 to 1,640 square feetsome even include lofts! Enjoy modern kitchens, stylish interiors, extra-large balconies, and cozy fireplaces in a peaceful, tree-lined community. Plus, were just a quick drive from Aksarben Village, where youll find shopping, dining, and entertainment at your fingertips. Our controlled access community offers a quiet retreat, yet keeps you connected to everything you need. Whether its hopping on I-80, catching the bus, or visiting the University of Nebraska Medical Center and downtown, youre minutes away. Come take a personal tour and see for yourselfCedar Heights has everything you need to feel right at home!
Pricing & Floor Plans
-
Unit 713price $995square feet 690availibility May 23
-
Unit 713price $995square feet 690availibility May 23
About Cedar Heights
Looking for spacious living with unbeatable views and easy access to the best of Omaha? Cedar Heights offers six unique 1 and 2-bedroom floor plans, ranging from 690 to 1,640 square feetsome even include lofts! Enjoy modern kitchens, stylish interiors, extra-large balconies, and cozy fireplaces in a peaceful, tree-lined community. Plus, were just a quick drive from Aksarben Village, where youll find shopping, dining, and entertainment at your fingertips. Our controlled access community offers a quiet retreat, yet keeps you connected to everything you need. Whether its hopping on I-80, catching the bus, or visiting the University of Nebraska Medical Center and downtown, youre minutes away. Come take a personal tour and see for yourselfCedar Heights has everything you need to feel right at home!
Cedar Heights is an apartment community located in Douglas County and the 68106 ZIP Code. This area is served by the Omaha Public Schools attendance zone.
Unique Features
- Extra Storage
- Huge Clubhouse For Resident Use
- 6 Floorplans- from 690 to 1640sqft
- Full Size Washer/Dryer In All 2 Bedrooms
- Close To Med Center
- Fireplace in Each Home
- Party room and billiards area
- Washer/Dryer Hookup Select Homes
- 2-Tone Paint
- Courtyards and Picnic Areas with Grills
- Digital Cable and High Speed Internet Access
- Fully Equipped Eat-In Kitchen
- Large Covered Balconies
- Easy Access to I-80 and Downtown
- Ceiling Fan
- Outdoor Swimming Pool
- Some Units with Lofts
- Window and Sliding Door Coverings
- Abundant Storage Space
- Covered Balconies and Patios
- Night Patrol
- Central Air Conditioning and Gas Furnace
- Courtyards with Lush Landscaping
- Efficient Appliances
- Functioning Fireplace
- Off Street Parking
- Resident Referral Program
Community Amenities
Pool
Laundry Facilities
Clubhouse
Controlled Access
Recycling
Grill
Gated
24 Hour Access
Property Services
- Package Service
- Wi-Fi
- Laundry Facilities
- Controlled Access
- Maintenance on site
- Property Manager on Site
- 24 Hour Access
- Recycling
- Online Services
- Planned Social Activities
- Public Transportation
Shared Community
- Clubhouse
- Storage Space
- Vintage Building
- Walk-Up
Fitness & Recreation
- Pool
Outdoor Features
- Gated
- Courtyard
- Grill
- Picnic Area
Apartment Features
Washer/Dryer
Air Conditioning
Dishwasher
Washer/Dryer Hookup
Loft Layout
High Speed Internet Access
Refrigerator
Tub/Shower
Highlights
- High Speed Internet Access
- Washer/Dryer
- Washer/Dryer Hookup
- Air Conditioning
- Heating
- Ceiling Fans
- Smoke Free
- Cable Ready
- Storage Space
- Tub/Shower
- Fireplace
- Handrails
- Intercom
Kitchen Features & Appliances
- Dishwasher
- Disposal
- Eat-in Kitchen
- Kitchen
- Oven
- Range
- Refrigerator
- Freezer
- Breakfast Nook
Model Details
- Carpet
- Tile Floors
- Vinyl Flooring
- Dining Room
- High Ceilings
- Family Room
- Den
- Vaulted Ceiling
- Views
- Linen Closet
- Loft Layout
- Window Coverings
- Balcony
- Patio
- Deck
Fees and Policies
The fees below are based on community-supplied data and may exclude additional fees and utilities. Use the calculator to add these fees to the base rent.
- One-Time Move-In Fees
-
Application Fee$75
- Cats Allowed
-
No fees required
-
Weight limit--
-
Pet Limit--
-
Comments:Deposit is 25% of the rent. Pet rent is $20 per cat per month.
- Parking
-
Surface Lot--1 Max
-
GarageDetached garages available to rent$60/mo
-
Street--1 Max
-
Other--
Details
Lease Options
-
Short term lease
Property Information
-
Built in 1975
-
126 units/3 stories
- Package Service
- Wi-Fi
- Laundry Facilities
- Controlled Access
- Maintenance on site
- Property Manager on Site
- 24 Hour Access
- Recycling
- Online Services
- Planned Social Activities
- Public Transportation
- Clubhouse
- Storage Space
- Vintage Building
- Walk-Up
- Gated
- Courtyard
- Grill
- Picnic Area
- Pool
- Extra Storage
- Huge Clubhouse For Resident Use
- 6 Floorplans- from 690 to 1640sqft
- Full Size Washer/Dryer In All 2 Bedrooms
- Close To Med Center
- Fireplace in Each Home
- Party room and billiards area
- Washer/Dryer Hookup Select Homes
- 2-Tone Paint
- Courtyards and Picnic Areas with Grills
- Digital Cable and High Speed Internet Access
- Fully Equipped Eat-In Kitchen
- Large Covered Balconies
- Easy Access to I-80 and Downtown
- Ceiling Fan
- Outdoor Swimming Pool
- Some Units with Lofts
- Window and Sliding Door Coverings
- Abundant Storage Space
- Covered Balconies and Patios
- Night Patrol
- Central Air Conditioning and Gas Furnace
- Courtyards with Lush Landscaping
- Efficient Appliances
- Functioning Fireplace
- Off Street Parking
- Resident Referral Program
- High Speed Internet Access
- Washer/Dryer
- Washer/Dryer Hookup
- Air Conditioning
- Heating
- Ceiling Fans
- Smoke Free
- Cable Ready
- Storage Space
- Tub/Shower
- Fireplace
- Handrails
- Intercom
- Dishwasher
- Disposal
- Eat-in Kitchen
- Kitchen
- Oven
- Range
- Refrigerator
- Freezer
- Breakfast Nook
- Carpet
- Tile Floors
- Vinyl Flooring
- Dining Room
- High Ceilings
- Family Room
- Den
- Vaulted Ceiling
- Views
- Linen Closet
- Loft Layout
- Window Coverings
- Balcony
- Patio
- Deck
| Monday | 8am - 5pm |
|---|---|
| Tuesday | 8am - 5pm |
| Wednesday | 8am - 5pm |
| Thursday | 8am - 5pm |
| Friday | 8am - 5pm |
| Saturday | Closed |
| Sunday | Closed |
West Albright/Bonfield stretches along I-80, extending north to Spring Street, between 72nd Street to the west and South 50th Street to the east. Grover Street runs through the heart of the neighborhood. This hilly, tree-filled Omaha neighborhood is mostly residential with shopping plazas and restaurants located along Grover Street. West Albright/Bonfield is home to the Grover Ice Rink, a popular destination for ice skating and hockey.
With easy access to the highway and several bus stops in the neighborhood, commuting from your new apartment to Downtown Omaha will be a breeze. West Albright/Bonfield is located directly south of Downtown Omaha, a quick, two-mile trip. Other nearby locations include the College of St. Mary and the University of Nebraska Omaha Scott Campus.
Learn more about living in West Albright/Bonfield| Colleges & Universities | Distance | ||
|---|---|---|---|
| Colleges & Universities | Distance | ||
| Drive: | 8 min | 2.8 mi | |
| Drive: | 6 min | 3.4 mi | |
| Drive: | 7 min | 3.6 mi | |
| Drive: | 8 min | 3.7 mi |
 The GreatSchools Rating helps parents compare schools within a state based on a variety of school quality indicators and provides a helpful picture of how effectively each school serves all of its students. Ratings are on a scale of 1 (below average) to 10 (above average) and can include test scores, college readiness, academic progress, advanced courses, equity, discipline and attendance data. We also advise parents to visit schools, consider other information on school performance and programs, and consider family needs as part of the school selection process.
The GreatSchools Rating helps parents compare schools within a state based on a variety of school quality indicators and provides a helpful picture of how effectively each school serves all of its students. Ratings are on a scale of 1 (below average) to 10 (above average) and can include test scores, college readiness, academic progress, advanced courses, equity, discipline and attendance data. We also advise parents to visit schools, consider other information on school performance and programs, and consider family needs as part of the school selection process.
View GreatSchools Rating Methodology
Property Ratings at Cedar Heights
We have lived here for the past year, and it has been the best apartment we have ever had! The people who work here are so kind and willing to help with anything. The neighbors are awesome! It definitely feels like home! And we are excited to sign another year lease!
Property Manager at Cedar Heights, Responded To This Review
Thank you for the wonderful review! We're thrilled to hear that you're enjoying your living experience and it has exceeded all of your expectations. If there's anything you need in the future, please don't hesitate to let us know! Thanks again!
This place was built in the 70s and it shows, but management puts a lot of effort into keeping it maintained. As you can tell from the photos most units are updated. Though not every unit is updated at the same time or in the same way. We ended up in one of the units with older kitchen appliances (25+ years old) and had vinyl flooring not wood or tile like some others. However at the first sign of our dishwasher and fridge not working well, management replaced them quickly no questions asked and no raise of rent. If someone is moving out that owned a cat, they replace the carpet and repaint everything before new tenants move in. They always do a good job clearing snow and landscaping. They respond to tenant requests quickly and communicate very well, but aren’t nosey or overbearing. They inspect the apartments once a year and change the air filters twice a year (though will do so more often if you ask) I would not call the property “gated” even though it is listed as such here. Every building entrance has its own key and each tenant only gets the key for the entrance near them. The pool is fenced in. But anyone can walk around the property right up to the buildings. I haven’t experienced any crime in my 2 years here so I am not worried, but it is worth mention. The buildings are not handicap accessible except for units on the ground floor. There are no elevators or ramps. Every unit is shaped different in some way. Some units have high ceilings, some don’t. Some units have washers/dryers, some don’t (but there are public washers/dryers on every floor). Only balconies on the top floor have a built-in light. I dig it, but all I am saying is definitely tour the unit you want to stay in before committing. The balcony is massive and all wood, so no grilling and you can’t have too much weight out there, but I still have space for a hammock, bike, side table, and some plants. I turned one of the spare closets into a little craft room since it was so spacious. The fireplaces are gas but I have never used it. There is a storage closet for each apartment in the public hallway on your floor that you get a key for. There is a dumpster by each building, but there are only 2 recycling bins on the property, one on each end, so you have to walk further to take out the recycle. Recycling accepts paper, cardboard, hard plastics, and tin cans/foil. It does not accept glass, plastic bags or films. I have to take glass to a place on 60th St.
Property Manager at Cedar Heights, Responded To This Review
Thank you so much for this exceptional review! We could not be happier to know that our team provided you with such great service and a home that you love, and we truly appreciate you taking the time to share your experience. If there is ever anything that you need, please do not hesitate to reach back out and let us know. Thanks again!
We love the floor plan and the apartment loft. The office staff is very polite, and willing to help. Maintenance is a bit slow. We turned in a paper of issues for maintenance to fix when we moved in, and it took them a month to get to our list. Otherwise ever time was have had an issue maintenance has been there that day.
I rent a one bedroom on the second floor with a nice view of the surrounding area. Living Room, bedroom, and eat-in kitchen are all larger than expected. HUGE deck. W/D require a lot of quarters but conveniently located on each floor. (Some units have W/D.) Rent is reasonable for the area. Location is central to the city. Close to neighborhood grocery stores and restaurants. Close but not too close to interstate. Landscape is lush and green with lots of mature trees. I love seeing trees out my windows and sliders. Only negative comment I have is that there could be better soundproofing to soften the sounds of my upstairs neighbor walking.
Property Manager at Cedar Heights, Responded To This Review
Thank you for the kind words about our community! We are happy to have you here! We do have 1 1/2 inches of cement between the flooring to help with sound, but please do not hesitate to call the office if you are having any issues or concerns with noise.
Cedar Heights Photos
-
Cedar Heights
-
2BR, 2BA - 1,200 SF
-
-
-
-
-
-
-
2BR, 2BA - 1,200 SF - Living Room
Nearby Apartments
Within 50 Miles of Cedar Heights
View More Communities-
Pinhook Flats at Aksarben Village
6440 Cedar Plaza
Omaha, NE 68106
1-2 Br $1,473-$2,736 1.1 mi
-
Pacific Gardens Apartments
7616 Pierce St
Omaha, NE 68124
1-3 Br $1,020-$2,353 2.2 mi
-
Villa Vinee Apartments
7722 Howard St
Omaha, NE 68114
1-2 Br $936-$1,868 2.6 mi
-
Peony Village Apartments
8215 Burt Plz
Omaha, NE 68114
1-2 Br $1,255-$2,192 3.5 mi
-
Parkwood Manor Apartments
11020 Lamp St
Omaha, NE 68154
1-2 Br $840-$1,615 5.2 mi
-
Shadow Lake Square
7451 Shadow Lake Plz
Papillion, NE 68046
1-2 Br $1,165-$2,404 6.8 mi
Cedar Heights has one to two bedrooms with rent ranges from $995/mo. to $1,345/mo.
You can take a virtual tour of Cedar Heights on Apartments.com.
Cedar Heights is in West Albright/Bonfield in the city of Omaha. Here you’ll find three shopping centers within 0.6 mile of the property. Five parks are within 8.0 miles, including Omaha's Henry Doorly Zoo, Omaha Children's Museum, and Lauritzen Gardens.
What Are Walk Score®, Transit Score®, and Bike Score® Ratings?
Walk Score® measures the walkability of any address. Transit Score® measures access to public transit. Bike Score® measures the bikeability of any address.
What is a Sound Score Rating?
A Sound Score Rating aggregates noise caused by vehicle traffic, airplane traffic and local sources







