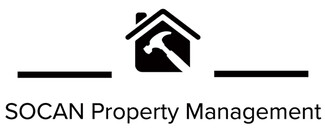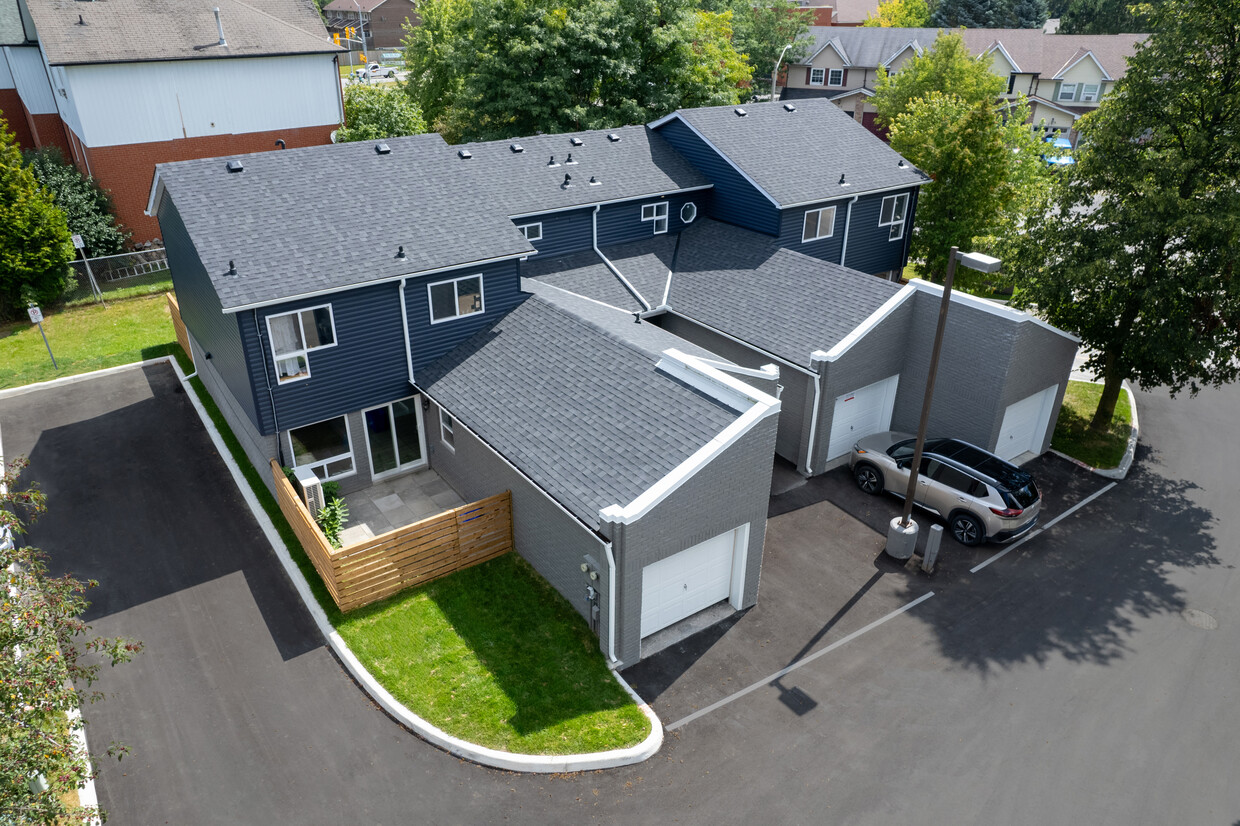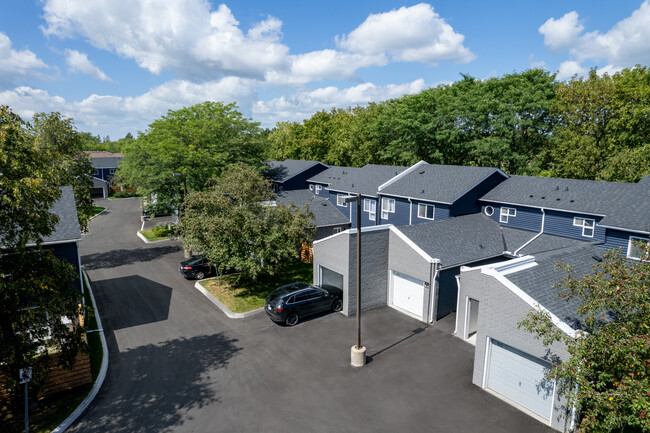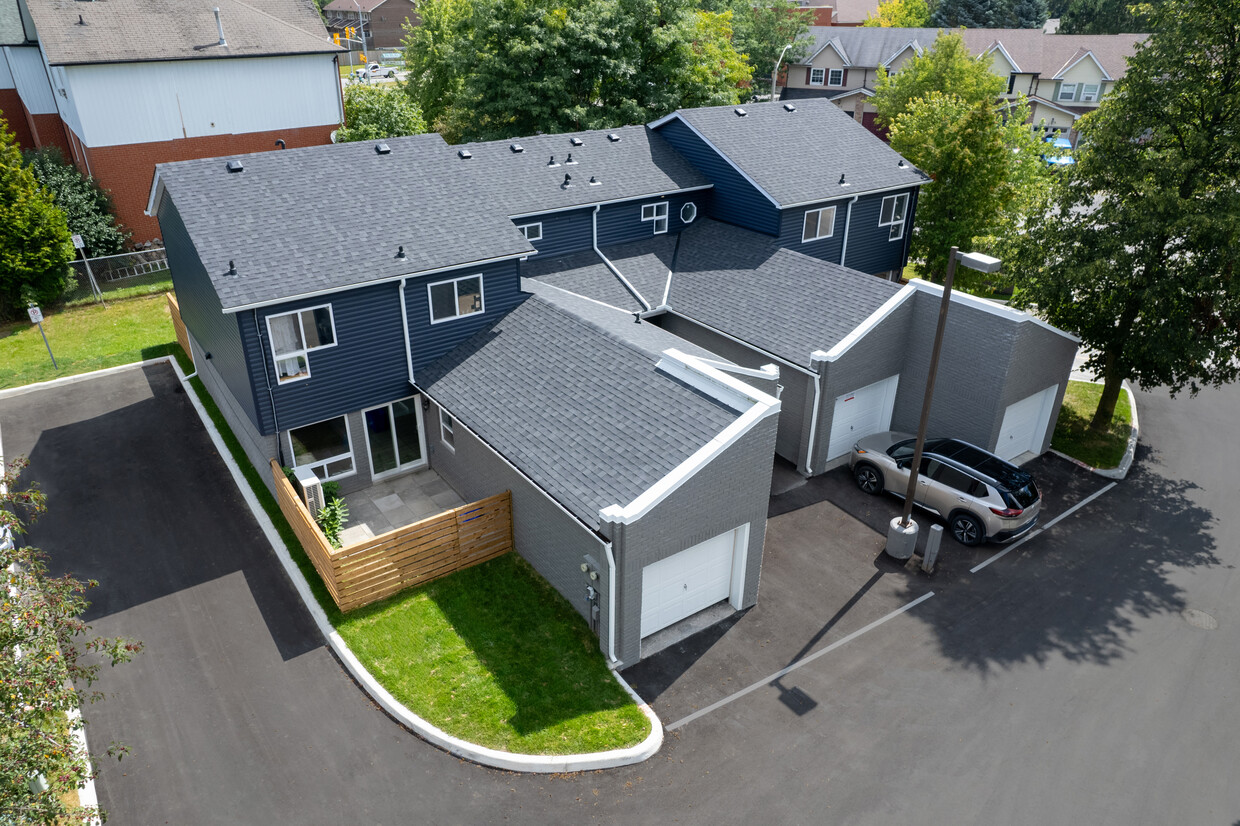
-
Monthly Rent
C$2,595 - C$2,870
-
Bedrooms
2 - 3 bd
-
Bathrooms
1 - 2 ba
-
Square Feet
918 - 1,256 sq ft

Welcome to the beautiful Cedar Valley Townhomes in Oshawa! These spacious and modern townhomes are situated in a peaceful and family-friendly neighbourhood, with a variety of amenities and features available to make your family feel right at home. All units have been renovated from top to bottom featuring luxury vinyl floors, brand new kitchens with upgraded whirlpool appliances, and are filled with natural light. Each unit offers a fenced-in, private outdoor space perfect for a BBQ or just to relax and enjoy the outdoors. Attached 1 car garage. Mere steps from great parks, schools, stores, restaurants, transit, and more. Professionally property managed with curb-side waste collection. Enjoy two private areas in the complex to relax.
Pricing & Floor Plans
About Cedar Valley Townhomes
Welcome to the beautiful Cedar Valley Townhomes in Oshawa! These spacious and modern townhomes are situated in a peaceful and family-friendly neighbourhood, with a variety of amenities and features available to make your family feel right at home. All units have been renovated from top to bottom featuring luxury vinyl floors, brand new kitchens with upgraded whirlpool appliances, and are filled with natural light. Each unit offers a fenced-in, private outdoor space perfect for a BBQ or just to relax and enjoy the outdoors. Attached 1 car garage. Mere steps from great parks, schools, stores, restaurants, transit, and more. Professionally property managed with curb-side waste collection. Enjoy two private areas in the complex to relax.
Cedar Valley Townhomes is an apartment located in Oshawa, ON and the L1G 6T5 Postal Code. This listing has rentals from C$2595
Unique Features
- Visitor Parking
- Bungalow
- Accessible
- Barrier Free
- Newly Renovated
- Pets Welcome
Community Amenities
Playground
Recycling
Grill
Trash Pickup - Curbside
- Trash Pickup - Curbside
- Recycling
- Online Services
- Public Transportation
- Playground
- Grill
- Walk To Campus
Townhome Features
Washer/Dryer
Air Conditioning
Dishwasher
High Speed Internet Access
Yard
Microwave
Refrigerator
Patio
Highlights
- High Speed Internet Access
- Washer/Dryer
- Air Conditioning
- Heating
- Smoke Free
- Cable Ready
- Handrails
- Wheelchair Accessible (Rooms)
Kitchen Features & Appliances
- Dishwasher
- Eat-in Kitchen
- Kitchen
- Microwave
- Oven
- Range
- Refrigerator
Floor Plan Details
- Vinyl Flooring
- Dining Room
- Linen Closet
- Large Bedrooms
- Patio
- Yard
Fees and Policies
The fees below are based on community-supplied data and may exclude additional fees and utilities.
- Dogs Allowed
-
No fees required
- Cats Allowed
-
No fees required
- Parking
-
Surface Lot--Assigned Parking
-
Garage--Assigned Parking
Details
Lease Options
-
flexible
Property Information
-
Built in 1988
-
42 houses/2 stories
- Trash Pickup - Curbside
- Recycling
- Online Services
- Public Transportation
- Grill
- Playground
- Walk To Campus
- Visitor Parking
- Bungalow
- Accessible
- Barrier Free
- Newly Renovated
- Pets Welcome
- High Speed Internet Access
- Washer/Dryer
- Air Conditioning
- Heating
- Smoke Free
- Cable Ready
- Handrails
- Wheelchair Accessible (Rooms)
- Dishwasher
- Eat-in Kitchen
- Kitchen
- Microwave
- Oven
- Range
- Refrigerator
- Vinyl Flooring
- Dining Room
- Linen Closet
- Large Bedrooms
- Patio
- Yard
| Monday | By Appointment |
|---|---|
| Tuesday | By Appointment |
| Wednesday | By Appointment |
| Thursday | By Appointment |
| Friday | By Appointment |
| Saturday | By Appointment |
| Sunday | By Appointment |
| Colleges & Universities | Distance | ||
|---|---|---|---|
| Colleges & Universities | Distance | ||
| Drive: | 5 min | 2.9 km | |
| Drive: | 53 min | 57.9 km | |
| Drive: | 60 min | 64.8 km | |
| Drive: | 60 min | 65.1 km |
Transportation options available in Oshawa include Mccowan Rt Station - Westbound Platform, located 43.7 kilometers from Cedar Valley Townhomes. Cedar Valley Townhomes is near Billy Bishop Toronto City Airport, located 70.0 kilometers or 64 minutes away.
| Transit / Subway | Distance | ||
|---|---|---|---|
| Transit / Subway | Distance | ||
|
|
Drive: | 39 min | 43.7 km |
|
|
Drive: | 41 min | 44.4 km |
|
|
Drive: | 42 min | 45.3 km |
|
|
Drive: | 41 min | 46.5 km |
|
|
Drive: | 44 min | 47.6 km |
| Commuter Rail | Distance | ||
|---|---|---|---|
| Commuter Rail | Distance | ||
|
|
Drive: | 15 min | 10.1 km |
|
|
Drive: | 19 min | 14.9 km |
|
|
Drive: | 24 min | 23.5 km |
|
|
Drive: | 28 min | 27.9 km |
|
|
Drive: | 35 min | 35.9 km |
| Airports | Distance | ||
|---|---|---|---|
| Airports | Distance | ||
|
Billy Bishop Toronto City Airport
|
Drive: | 64 min | 70.0 km |
Time and distance from Cedar Valley Townhomes.
| Shopping Centers | Distance | ||
|---|---|---|---|
| Shopping Centers | Distance | ||
| Walk: | 5 min | 0.5 km | |
| Walk: | 6 min | 0.5 km | |
| Walk: | 10 min | 0.9 km |
| Military Bases | Distance | ||
|---|---|---|---|
| Military Bases | Distance | ||
| Drive: | 125 min | 144.7 km |
Cedar Valley Townhomes Photos
-
Cedar Valley Townhomes
-
B5
-
-
-
-
-
-
-
Cedar Valley Townhomes has two to three bedrooms with rent ranges from C$2,595/mo. to C$2,870/mo.
You can take a virtual tour of Cedar Valley Townhomes on Apartments.com.
What Are Walk Score®, Transit Score®, and Bike Score® Ratings?
Walk Score® measures the walkability of any address. Transit Score® measures access to public transit. Bike Score® measures the bikeability of any address.
What is a Sound Score Rating?
A Sound Score Rating aggregates noise caused by vehicle traffic, airplane traffic and local sources






Responded To This Review