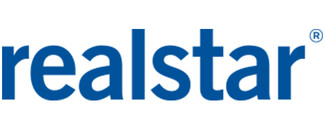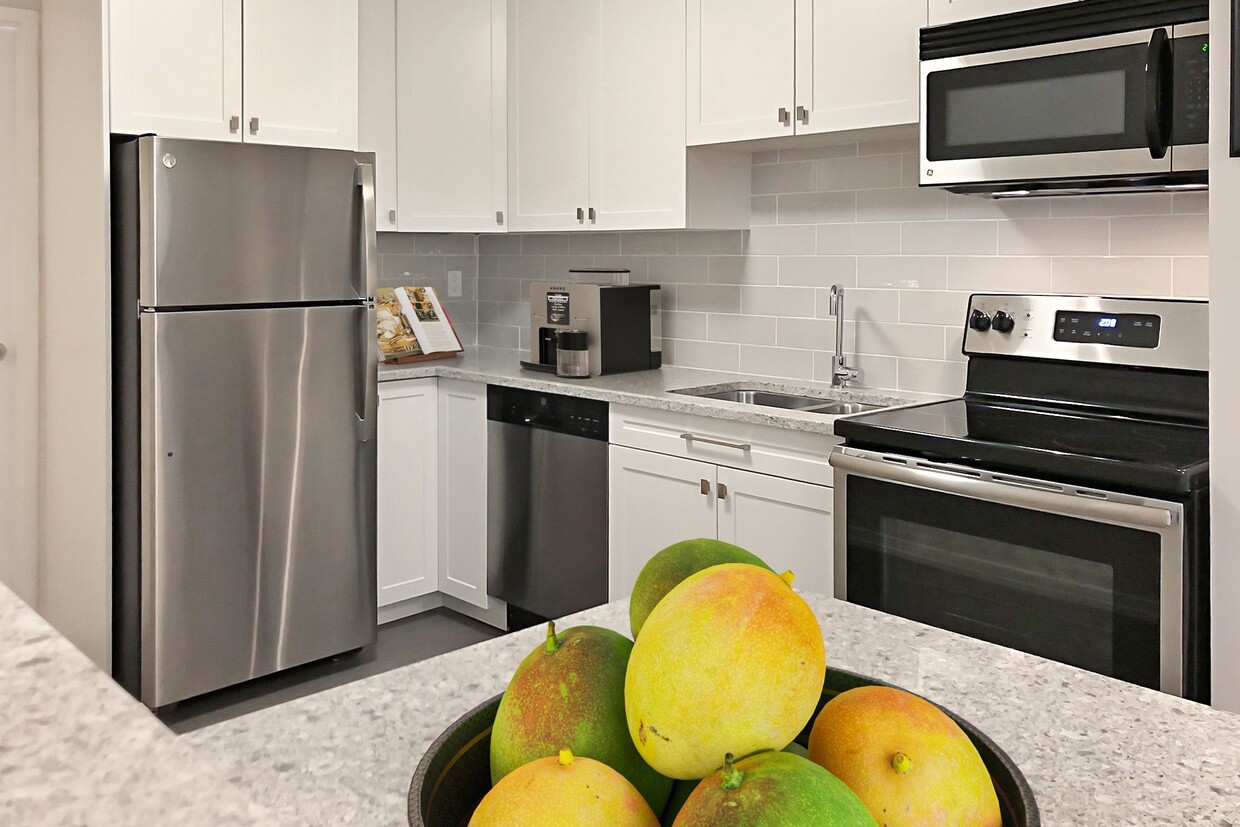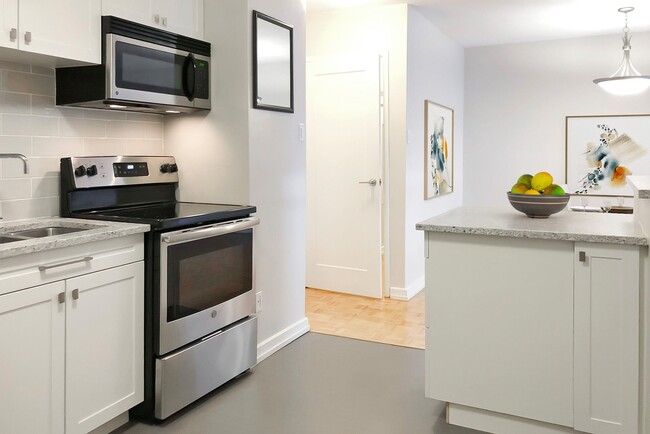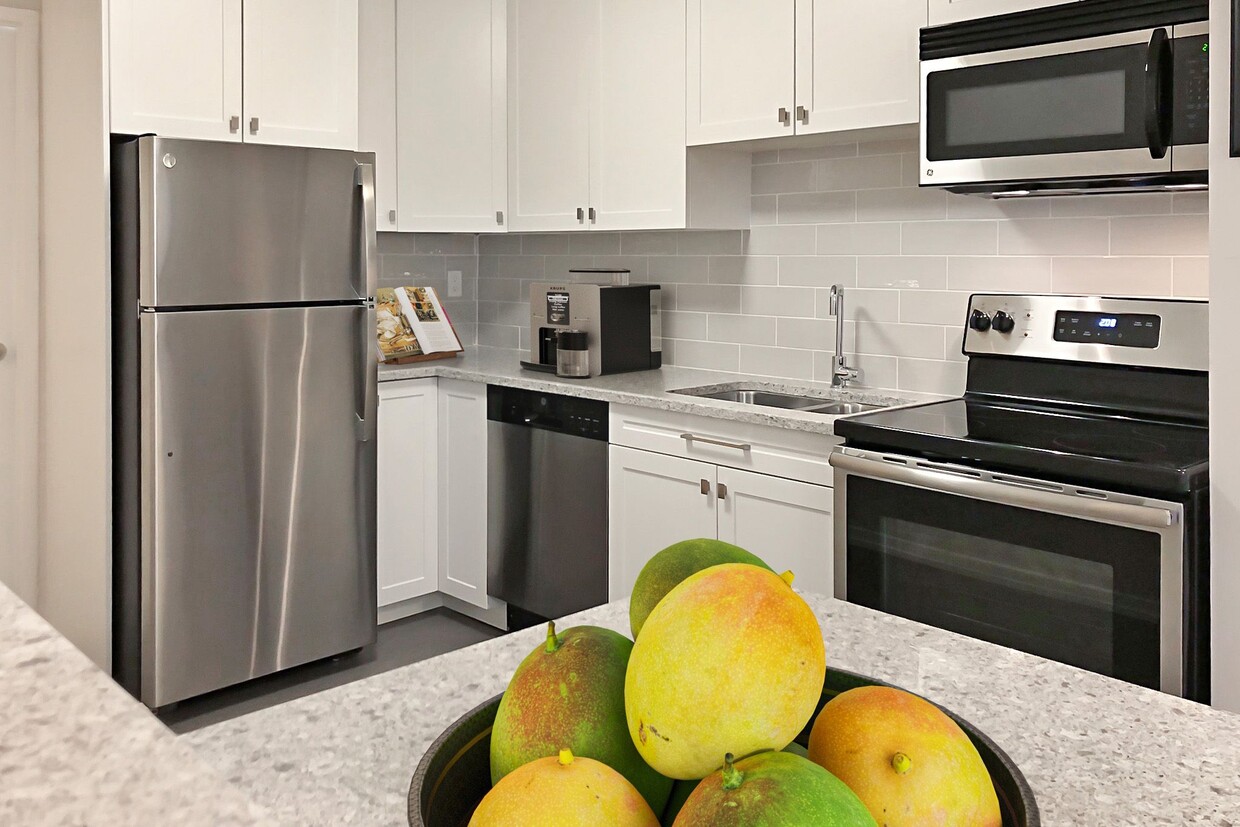
-
Monthly Rent
C$1,850 - C$1,925
-
Bedrooms
2 bd
-
Bathrooms
1 ba
-
Square Feet
727 - 907 sq ft

Highlights
- Système de sécurité
- Accès contrôlé
- Pistes cyclables/Piétonnières
- Clôturé
- Ascenseur
- Balcon
- Gestionnaire d'immeuble sur place
- Planchers de bois franc
- Patio
Pricing & Floor Plans
-
Unit 0712price C$1,850square feet 876availibility Now
-
Unit 0502price C$1,925square feet 907availibility Now
-
Unit 0506price C$1,850square feet 817availibility Jan 1, 2026
-
Unit 0712price C$1,850square feet 876availibility Now
-
Unit 0502price C$1,925square feet 907availibility Now
-
Unit 0506price C$1,850square feet 817availibility Jan 1, 2026
Fees and Policies
The fees below are based on community-supplied data and may exclude additional fees and utilities.
Pet policies are negotiable.
-
Other
Property Fee Disclaimer: Based on community-supplied data and independent market research. Subject to change without notice. May exclude fees for mandatory or optional services and usage-based utilities.
Details
Utilities Included
-
Water
-
Heat
Lease Options
-
12 mois
Property Information
-
Built in 1971
-
86 units/8 stories
Matterport 3D Tours
About Cedarpoint Apartments
Les appartements Cedarpoint offrent un cadre de vie serein dans un quartier réputé alliant accessibilité, commodité et loisirs. Les suites spacieuses sont équipées de quatre appareils électroménagers, de revêtements de sol en dur, de fenêtres sur mesure et d'un grand balcon ou patio. Certaines suites ont été rénovées avec des aménagements ouverts et des finitions modernes. L'immeuble dispose d'une buanderie, d'un espace convivial avec kitchenette, d'ascenseurs et d'un service de gestion et d'entretien sur place 24h/24 et 7j/7. Les transports en commun (lignes de bus 55 et 62) sont accessibles à quelques pas de l'entrée, et les autoroutes 401 et 24 sont facilement accessibles. Le centre commercial Westgate, avec ses nombreux commerces et services, se trouve de l'autre côté de la rue. Le centre-ville de Cambridge est à quelques pas et offre un accès facile à de nombreux restaurants, boutiques et lieux de divertissement. Les commodités à proximité incluent le parc Victoria, les sentiers Grand River et l'hôpital Cambridge Memorial.
Cedarpoint Apartments is an apartment located in Cambridge, ON and the N1S 1W5 Postal Code. This listing has rentals from C$1850
Unique Features
- Armoires de designer*
- Magnifique aménagement paysager
- Stationnement en surface
- Rénovation majeure incluant cuisine rénovée, salle de bain
- Nouveaux luminaires à DEL*
- Poêle
- Suites deux chambres et deux chambres + Den Suites
- Appareils éconergétiques
- Balcons/Patio privés/Patio
- Disposition à concept ouvert*
- Micro-ondes à large gamme
- Plancher à surface dure
Community Amenities
Installations de lessive
Ascenseur
Clubhouse
Accès contrôlé
- Installations de lessive
- Accès contrôlé
- Entretien sur place
- Gestionnaire d'immeuble sur place
- Système de sécurité
- Accès 24 heures
- Ascenseur
- Clubhouse
- Lounge
- Pistes cyclables/Piétonnières
- Clôturé
Apartment Features
Lave-vaisselle
Planchers de bois franc
Micro-ondes
Réfrigérateur
- Chauffage
- Lave-vaisselle
- Traitement des déchets
- Électroménagers en acier inoxydable
- Cuisine
- Micro-ondes
- Four
- Fourchette
- Réfrigérateur
- Planchers de bois franc
- Couvre-fenêtres
- Balcon
- Patio
- Installations de lessive
- Accès contrôlé
- Entretien sur place
- Gestionnaire d'immeuble sur place
- Système de sécurité
- Accès 24 heures
- Ascenseur
- Clubhouse
- Lounge
- Clôturé
- Pistes cyclables/Piétonnières
- Armoires de designer*
- Magnifique aménagement paysager
- Stationnement en surface
- Rénovation majeure incluant cuisine rénovée, salle de bain
- Nouveaux luminaires à DEL*
- Poêle
- Suites deux chambres et deux chambres + Den Suites
- Appareils éconergétiques
- Balcons/Patio privés/Patio
- Disposition à concept ouvert*
- Micro-ondes à large gamme
- Plancher à surface dure
- Chauffage
- Lave-vaisselle
- Traitement des déchets
- Électroménagers en acier inoxydable
- Cuisine
- Micro-ondes
- Four
- Fourchette
- Réfrigérateur
- Planchers de bois franc
- Couvre-fenêtres
- Balcon
- Patio
| Monday | 12am - 12am |
|---|---|
| Tuesday | 12am - 12am |
| Wednesday | 12am - 12am |
| Thursday | 12am - 12am |
| Friday | 12am - 12am |
| Saturday | 12am - 12am |
| Sunday | 12am - 12am |
Cambridge, Ontario is a mid-sized city in the heart of the Waterloo Region, known for its unique blend of heritage charm and modern growth. Formed from the former towns of Galt, Preston, Hespeler, and Blair, it features distinct neighbourhoods, each with its own character, riverfront views, and walkable downtowns.
The city offers a balanced lifestyle with access to green space, local culture, and urban conveniences. The Grand River cuts through the city, giving residents scenic trails, parks, and outdoor recreation right in their backyard. Cambridge is also home to theatres, galleries, boutique shopping, and local markets that bring life to the core areas. With growing job opportunities in tech, manufacturing, and education, plus quick access to Highway 401 and public transit, Cambridge is a great choice to find connection and room to grow.
Learn more about living in Cambridge| Colleges & Universities | Distance | ||
|---|---|---|---|
| Colleges & Universities | Distance | ||
| Drive: | 32 min | 25.4 km | |
| Drive: | 34 min | 26.8 km | |
| Drive: | 31 min | 26.8 km | |
| Drive: | 35 min | 27.5 km |
Cedarpoint Apartments Photos
-
Cedarpoint Apartments
-
2BR, 1BA - Variation G
-
-
-
-
-
-
-
Models
-
2 Bedrooms
-
2 Bedrooms
-
2 Bedrooms
-
2 Bedrooms
-
2 Bedrooms
-
2 Bedrooms
Nearby Apartments
Within 80.47 Kilometers of Cedarpoint Apartments
-
Highpoint Kitchener
16 Cedarwoods Cres
Kitchener, ON N2C 2L8
C$1,875 - C$2,295
2-3 Br 12.1 km
-
Rittenhouse Place
5 Rittenhouse Rd
Kitchener, ON N2E 2M8
C$2,095 - C$2,325
2-3 Br 14.1 km
-
Capitol Hill Apartments
11 Overlea Dr
Kitchener, ON N2M 5C8
C$1,875 - C$2,025
2 Br 17.4 km
-
Trio on Belmont
460 Belmont Ave W
Kitchener, ON N2M 1N3
C$2,350 - C$2,475
2 Br 18.1 km
-
Vale Station Apartments
28 Westhill Dr
Waterloo, ON N2J 0G8
C$2,495 - C$2,750
2 Br 21.8 km
-
Watson Park Apartments
144 Watson Rd N
Guelph, ON N1E 0S4
C$2,625 - C$2,725
2 Br 25.9 km
While Cedarpoint Apartments does not provide in‑unit laundry, on‑site laundry facilities are available for shared resident use.
Select utilities are included in rent at Cedarpoint Apartments, including water and heat. Residents are responsible for any other utilities not listed.
Cedarpoint Apartments has two-bedrooms available with rent ranges from C$1,850/mo. to C$1,925/mo.
Cedarpoint Apartments does not allow pets, though service animals are always welcome in accordance with applicable laws.
A good rule of thumb is to spend no more than 30% of your gross income on rent. Based on the lowest available rent of C$1,850 for a two-bedrooms, you would need to earn about C$67,000 per year to qualify. Want to double-check your budget? Try our Rent Affordability Calculator to see how much rent fits your income and lifestyle.
Cedarpoint Apartments is offering 1 mois gratuit for eligible applicants, with rental rates starting at C$1,850.
Yes! Cedarpoint Apartments offers 4 Matterport 3D Tours. Explore different floor plans and see unit level details, all without leaving home.
What Are Walk Score®, Transit Score®, and Bike Score® Ratings?
Walk Score® measures the walkability of any address. Transit Score® measures access to public transit. Bike Score® measures the bikeability of any address.
What is a Sound Score Rating?
A Sound Score Rating aggregates noise caused by vehicle traffic, airplane traffic and local sources






Property Manager Responded