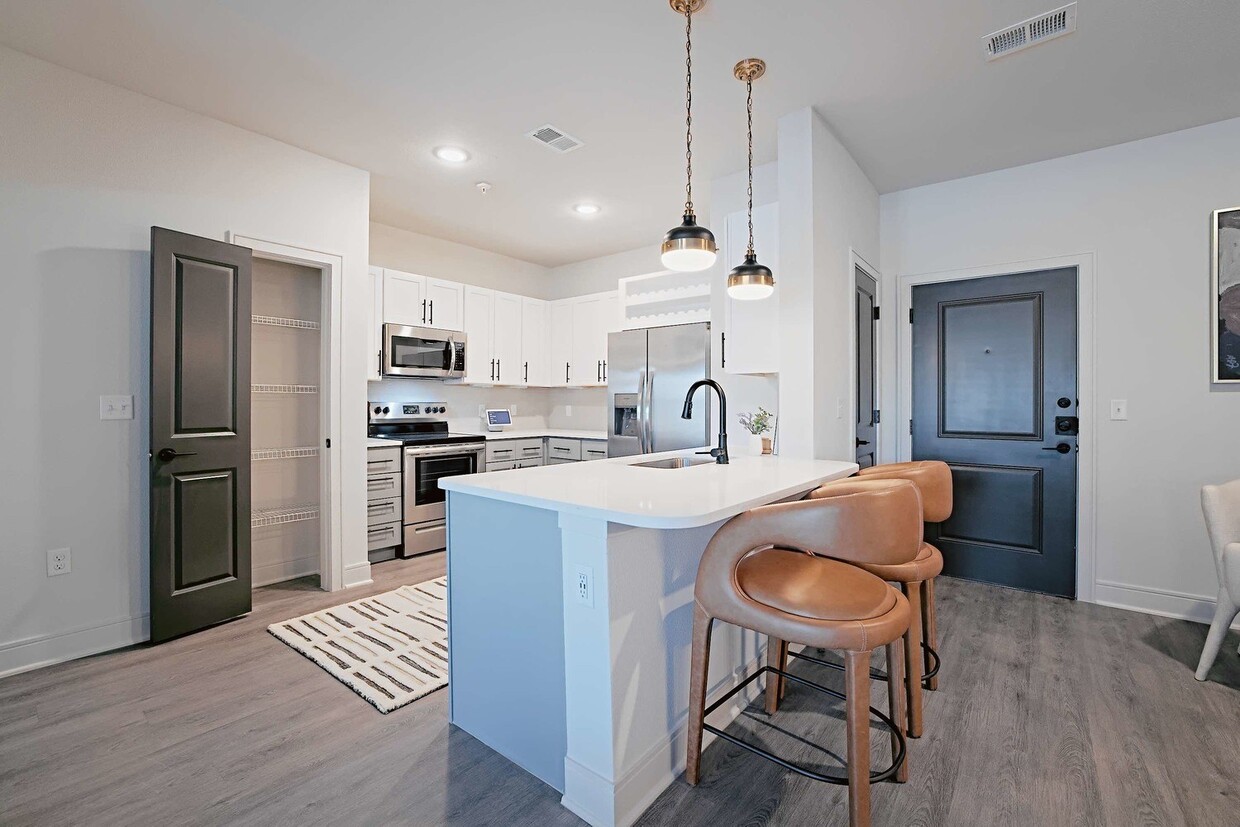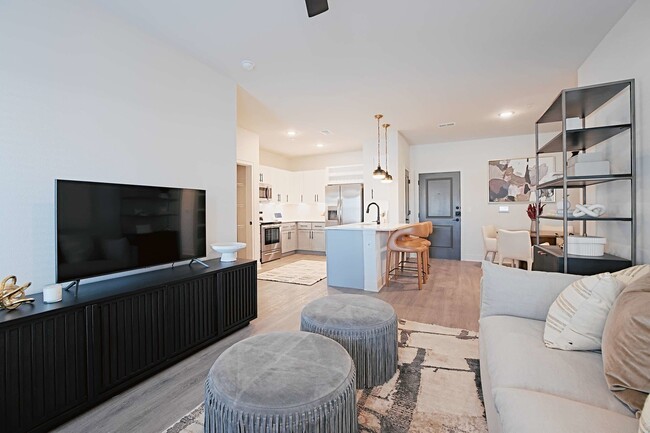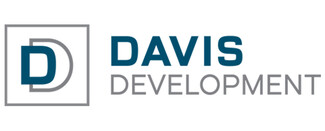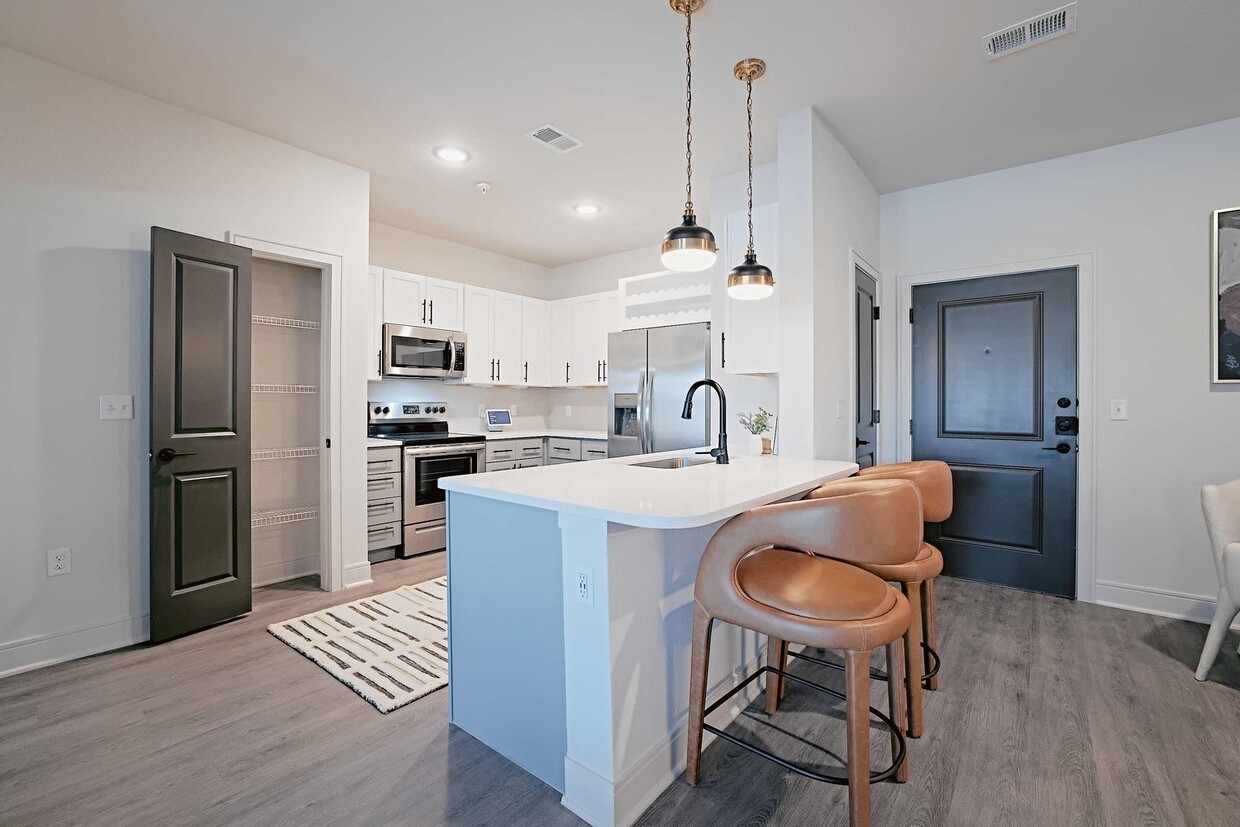-
Monthly Rent
$1,552 - $2,579
-
Bedrooms
1 - 3 bd
-
Bathrooms
1 - 2 ba
-
Square Feet
684 - 1,547 sq ft
Live like youre on vacation every day at our brand new community, offering spacious apartments and the largest amenity offering in the area. With a dedicated onsite team, we are committed to providing exceptional customer service. Call or come by today!
Pricing & Floor Plans
-
Unit 4104price $1,814square feet 985availibility May 2
-
Unit 6408price $1,552square feet 684availibility May 8
-
Unit 1308price $1,637square feet 710availibility Jun 17
-
Unit 3308price $1,689square feet 877availibility Jun 19
-
Unit 4308price $2,017square feet 1,184availibility Jun 18
-
Unit 5313price $1,999square feet 1,149availibility Jun 20
-
Unit 3310price $2,019square feet 1,184availibility Aug 4
-
Unit 4301price $2,169square feet 1,294availibility Jun 19
-
Unit 4315price $2,514square feet 1,540availibility Now
-
Unit 4415price $2,564square feet 1,540availibility May 9
-
Unit 2202price $2,519square feet 1,547availibility Now
-
Unit 4202price $2,519square feet 1,547availibility Now
-
Unit 4302price $2,519square feet 1,547availibility Now
-
Unit 4104price $1,814square feet 985availibility May 2
-
Unit 6408price $1,552square feet 684availibility May 8
-
Unit 1308price $1,637square feet 710availibility Jun 17
-
Unit 3308price $1,689square feet 877availibility Jun 19
-
Unit 4308price $2,017square feet 1,184availibility Jun 18
-
Unit 5313price $1,999square feet 1,149availibility Jun 20
-
Unit 3310price $2,019square feet 1,184availibility Aug 4
-
Unit 4301price $2,169square feet 1,294availibility Jun 19
-
Unit 4315price $2,514square feet 1,540availibility Now
-
Unit 4415price $2,564square feet 1,540availibility May 9
-
Unit 2202price $2,519square feet 1,547availibility Now
-
Unit 4202price $2,519square feet 1,547availibility Now
-
Unit 4302price $2,519square feet 1,547availibility Now
Select a unit to view pricing & availability
About Cendana Olathe
Live like youre on vacation every day at our brand new community, offering spacious apartments and the largest amenity offering in the area. With a dedicated onsite team, we are committed to providing exceptional customer service. Call or come by today!
Cendana Olathe is an apartment community located in Johnson County and the 66061 ZIP Code. This area is served by the Olathe attendance zone.
Unique Features
- Movie Theater
- Private Offices
- Arcade Room
- Ceiling Fans in Bedrooms & Living Rooms
- Corridor Attached Garages
- Online Rent Payment & Maintenance Requests
- Relaxing Patio or Balcony*
- Bike Storage & Repair Station
- EV Charging Stations
- Expansive High-Endurance Fitness Center
- Pendant Lighting
- Resort-Style Salt-Water Pool w/Sun Shelf
- Smoke-Free Apartments
- Air Conditioner
- Alarms w/ Optional Monitoring
- Designer Tile Backsplash in Kitchen
- Framed Vanity Mirrors
- Pool View
- Smoke-Free Community
- Speakeasy
- Spruce Home and Pet Services
- Wheelchair Access
- Centralized Heat & AC
- Gourmet Coffee Juice & Hot Tea Bar
- Retreat Views*
- Single Tone Paint Scheme + Accent door
- Yoga Room
- Community-wide Amenity Wifi
- Power-Saving Thermostats
- Storage Units
- Walk-in Showers w/ Rain Showerheads*
- 2 Faux Wooden Blinds
- Central Mail Location
- Conference Room
- Cyber Cafe w/Coffee, Computers, & Printing
- Double Sink Vanity in Bathrooms*
- Entertainment Lounge
- Full-Size Washer & Dryer Included
- Recessed Lighting
- Resident Events
- Social Club Lounge
- Wood Finish Flooring
- Cardio, Cross-fit, Resistance & Free Weights
- Flat Panel Custom Cabinetry w/ Wine Rack
- Gourmet Kitchens w/ Undermount Sink
- Large Walk-In Closets
- Pet Wash
- Poolside Grill & Dining
- Soaking Tub*
- Wood View
Community Amenities
Pool
Fitness Center
Elevator
Clubhouse
Controlled Access
Recycling
Business Center
Grill
Property Services
- Package Service
- Wi-Fi
- Controlled Access
- Maintenance on site
- 24 Hour Access
- Recycling
- Maid Service
- Online Services
- Pet Washing Station
- EV Charging
- Car Wash Area
- Key Fob Entry
Shared Community
- Elevator
- Business Center
- Clubhouse
- Lounge
- Multi Use Room
- Breakfast/Coffee Concierge
- Storage Space
- Disposal Chutes
- Conference Rooms
Fitness & Recreation
- Fitness Center
- Pool
- Bicycle Storage
- Walking/Biking Trails
- Gameroom
- Media Center/Movie Theatre
Outdoor Features
- Grill
- Picnic Area
- Dog Park
Apartment Features
Air Conditioning
Dishwasher
Walk-In Closets
Microwave
Refrigerator
Wi-Fi
Disposal
Ice Maker
Highlights
- Wi-Fi
- Air Conditioning
- Ceiling Fans
- Smoke Free
- Storage Space
- Double Vanities
Kitchen Features & Appliances
- Dishwasher
- Disposal
- Ice Maker
- Stainless Steel Appliances
- Pantry
- Eat-in Kitchen
- Kitchen
- Microwave
- Oven
- Range
- Refrigerator
- Freezer
- Quartz Countertops
Model Details
- Vinyl Flooring
- Dining Room
- High Ceilings
- Mud Room
- Office
- Den
- Built-In Bookshelves
- Views
- Walk-In Closets
- Double Pane Windows
- Balcony
- Patio
Fees and Policies
The fees below are based on community-supplied data and may exclude additional fees and utilities.
- One-Time Move-In Fees
-
Applicant FeeAdditional Application Fee: $69$119
- Dogs Allowed
-
Monthly pet rent$20
-
One time Fee$400
-
Pet deposit$0
-
Pet Limit2
-
Restrictions:Breed Restrictions Apply
-
Comments:$400 for 1 pet, $500 for 2 pets
- Cats Allowed
-
Monthly pet rent$20
-
One time Fee$400
-
Pet deposit$0
-
Pet Limit2
-
Comments:$400 for 1 pet, $500 for 2 pets
- Parking
-
Other--
Details
Lease Options
-
14, 15
Property Information
-
Built in 2024
-
285 units/4 stories
- Package Service
- Wi-Fi
- Controlled Access
- Maintenance on site
- 24 Hour Access
- Recycling
- Maid Service
- Online Services
- Pet Washing Station
- EV Charging
- Car Wash Area
- Key Fob Entry
- Elevator
- Business Center
- Clubhouse
- Lounge
- Multi Use Room
- Breakfast/Coffee Concierge
- Storage Space
- Disposal Chutes
- Conference Rooms
- Grill
- Picnic Area
- Dog Park
- Fitness Center
- Pool
- Bicycle Storage
- Walking/Biking Trails
- Gameroom
- Media Center/Movie Theatre
- Movie Theater
- Private Offices
- Arcade Room
- Ceiling Fans in Bedrooms & Living Rooms
- Corridor Attached Garages
- Online Rent Payment & Maintenance Requests
- Relaxing Patio or Balcony*
- Bike Storage & Repair Station
- EV Charging Stations
- Expansive High-Endurance Fitness Center
- Pendant Lighting
- Resort-Style Salt-Water Pool w/Sun Shelf
- Smoke-Free Apartments
- Air Conditioner
- Alarms w/ Optional Monitoring
- Designer Tile Backsplash in Kitchen
- Framed Vanity Mirrors
- Pool View
- Smoke-Free Community
- Speakeasy
- Spruce Home and Pet Services
- Wheelchair Access
- Centralized Heat & AC
- Gourmet Coffee Juice & Hot Tea Bar
- Retreat Views*
- Single Tone Paint Scheme + Accent door
- Yoga Room
- Community-wide Amenity Wifi
- Power-Saving Thermostats
- Storage Units
- Walk-in Showers w/ Rain Showerheads*
- 2 Faux Wooden Blinds
- Central Mail Location
- Conference Room
- Cyber Cafe w/Coffee, Computers, & Printing
- Double Sink Vanity in Bathrooms*
- Entertainment Lounge
- Full-Size Washer & Dryer Included
- Recessed Lighting
- Resident Events
- Social Club Lounge
- Wood Finish Flooring
- Cardio, Cross-fit, Resistance & Free Weights
- Flat Panel Custom Cabinetry w/ Wine Rack
- Gourmet Kitchens w/ Undermount Sink
- Large Walk-In Closets
- Pet Wash
- Poolside Grill & Dining
- Soaking Tub*
- Wood View
- Wi-Fi
- Air Conditioning
- Ceiling Fans
- Smoke Free
- Storage Space
- Double Vanities
- Dishwasher
- Disposal
- Ice Maker
- Stainless Steel Appliances
- Pantry
- Eat-in Kitchen
- Kitchen
- Microwave
- Oven
- Range
- Refrigerator
- Freezer
- Quartz Countertops
- Vinyl Flooring
- Dining Room
- High Ceilings
- Mud Room
- Office
- Den
- Built-In Bookshelves
- Views
- Walk-In Closets
- Double Pane Windows
- Balcony
- Patio
| Monday | 9am - 6pm |
|---|---|
| Tuesday | 9am - 6pm |
| Wednesday | 9am - 6pm |
| Thursday | 9am - 6pm |
| Friday | 9am - 6pm |
| Saturday | 10am - 5pm |
| Sunday | 1pm - 5pm |
Roughly thirty minutes southwest of Kansas City, all of the larger city’s attractions and amenities are very easily accessible for residents of Olathe apartments. The crime rate is considerably lower than both the state and national averages, and residents have access to several high-performing schools. Thirty city parks and two dozen neighborhood parks give residents ample space to spend time and play outside. Among the many public parks are Lake Olathe and Cedar Lake, popular destinations for boating, swimming, and just enjoying the scenery.
Learn more about living in Olathe| Colleges & Universities | Distance | ||
|---|---|---|---|
| Colleges & Universities | Distance | ||
| Drive: | 8 min | 4.1 mi | |
| Drive: | 9 min | 4.3 mi | |
| Drive: | 20 min | 14.2 mi | |
| Drive: | 26 min | 19.1 mi |
 The GreatSchools Rating helps parents compare schools within a state based on a variety of school quality indicators and provides a helpful picture of how effectively each school serves all of its students. Ratings are on a scale of 1 (below average) to 10 (above average) and can include test scores, college readiness, academic progress, advanced courses, equity, discipline and attendance data. We also advise parents to visit schools, consider other information on school performance and programs, and consider family needs as part of the school selection process.
The GreatSchools Rating helps parents compare schools within a state based on a variety of school quality indicators and provides a helpful picture of how effectively each school serves all of its students. Ratings are on a scale of 1 (below average) to 10 (above average) and can include test scores, college readiness, academic progress, advanced courses, equity, discipline and attendance data. We also advise parents to visit schools, consider other information on school performance and programs, and consider family needs as part of the school selection process.
View GreatSchools Rating Methodology
Transportation options available in Olathe include Crossroads On Main At 19Th St Sb, located 18.7 miles from Cendana Olathe. Cendana Olathe is near Kansas City International, located 37.5 miles or 45 minutes away.
| Transit / Subway | Distance | ||
|---|---|---|---|
| Transit / Subway | Distance | ||
| Drive: | 25 min | 18.7 mi | |
| Drive: | 26 min | 19.0 mi | |
| Drive: | 26 min | 19.2 mi | |
| Drive: | 26 min | 19.2 mi | |
| Drive: | 26 min | 19.4 mi |
| Commuter Rail | Distance | ||
|---|---|---|---|
| Commuter Rail | Distance | ||
|
|
Drive: | 27 min | 19.1 mi |
|
|
Drive: | 32 min | 25.3 mi |
|
|
Drive: | 36 min | 27.7 mi |
|
|
Drive: | 38 min | 30.0 mi |
| Airports | Distance | ||
|---|---|---|---|
| Airports | Distance | ||
|
Kansas City International
|
Drive: | 45 min | 37.5 mi |
Time and distance from Cendana Olathe.
| Shopping Centers | Distance | ||
|---|---|---|---|
| Shopping Centers | Distance | ||
| Walk: | 18 min | 1.0 mi | |
| Drive: | 3 min | 1.1 mi | |
| Drive: | 2 min | 1.2 mi |
| Parks and Recreation | Distance | ||
|---|---|---|---|
| Parks and Recreation | Distance | ||
|
Mahaffie Stagecoach Stop & Farm
|
Drive: | 5 min | 2.5 mi |
|
Ernie Miller Nature Center
|
Drive: | 7 min | 3.8 mi |
|
Olathe Prairie Center
|
Drive: | 13 min | 7.3 mi |
|
Shawnee Mission Park
|
Drive: | 15 min | 7.4 mi |
|
Deanna Rose Children's Farmstead
|
Drive: | 15 min | 8.4 mi |
| Hospitals | Distance | ||
|---|---|---|---|
| Hospitals | Distance | ||
| Drive: | 4 min | 1.9 mi | |
| Drive: | 9 min | 4.6 mi | |
| Drive: | 8 min | 5.6 mi |
| Military Bases | Distance | ||
|---|---|---|---|
| Military Bases | Distance | ||
| Drive: | 52 min | 34.2 mi |
Property Ratings at Cendana Olathe
My wife and I are prospecting apartments in the area and reached out to Cendana- shoutout to Loryn on the exceptional customer service! Loryn responded to my inquiry in a timely manner, was very attentive on the phone call, ask all the right questions to really get an understanding of what me and my wife were looking for, very passionate throughout the call, and most importantly she was an effective listener. I work in sales myself, so I really appreciate customer service. That is the kind of first impression that really sales why someone should invest their hard earned money into living at this complex. Thank you Loryn!
Property Manager at Cendana Olathe, Responded To This Review
Thank you for your wonderful feedback! We're so happy to hear that Loryn provided exceptional customer service and made a great first impression.
Cendana Olathe Photos
-
Kitchen
-
-
-
-
-
-
-
-
Cendana Olathe has one to three bedrooms with rent ranges from $1,552/mo. to $2,579/mo.
Yes, to view the floor plan in person, please schedule a personal tour.
What Are Walk Score®, Transit Score®, and Bike Score® Ratings?
Walk Score® measures the walkability of any address. Transit Score® measures access to public transit. Bike Score® measures the bikeability of any address.
What is a Sound Score Rating?
A Sound Score Rating aggregates noise caused by vehicle traffic, airplane traffic and local sources








