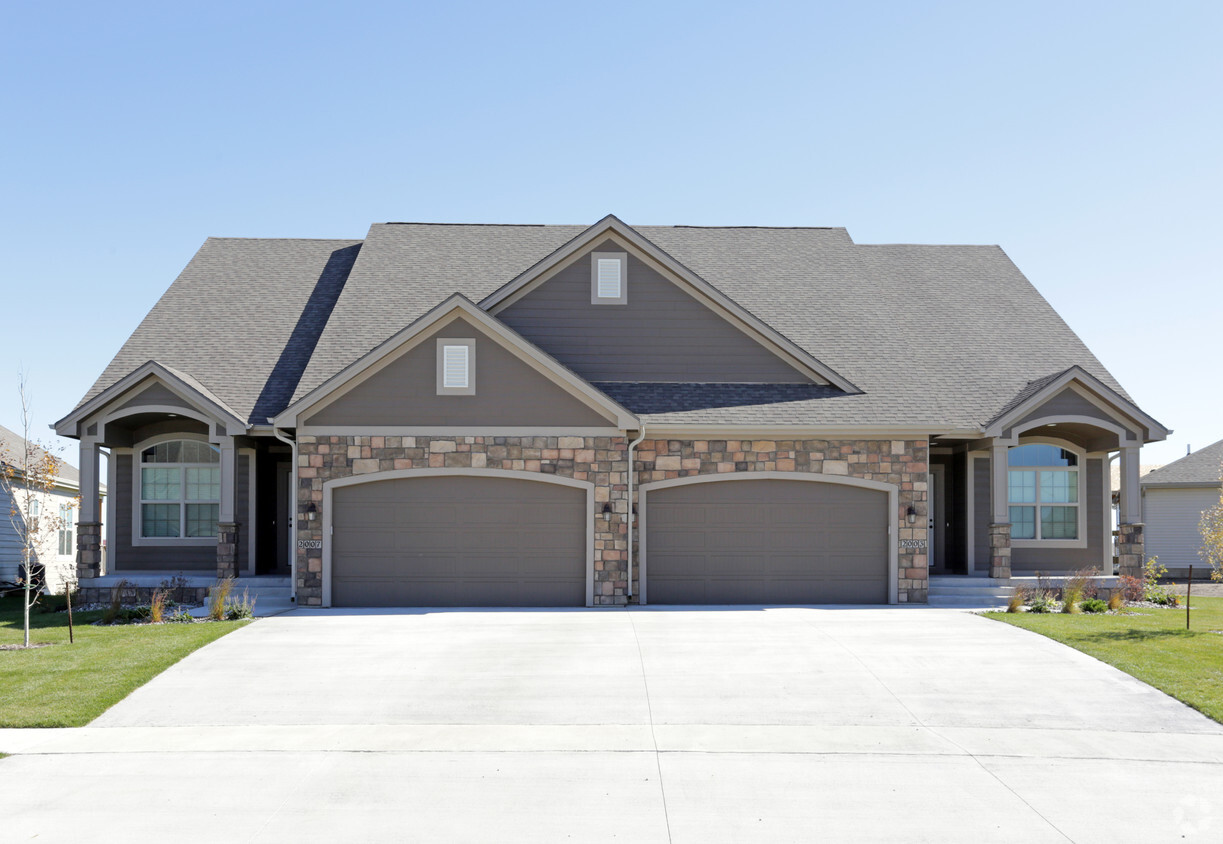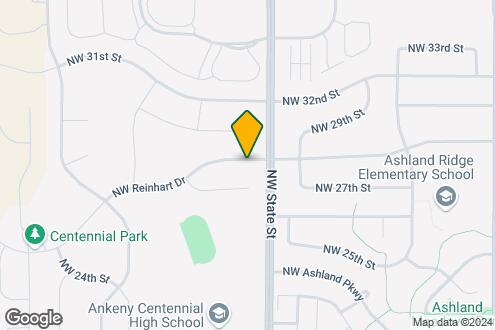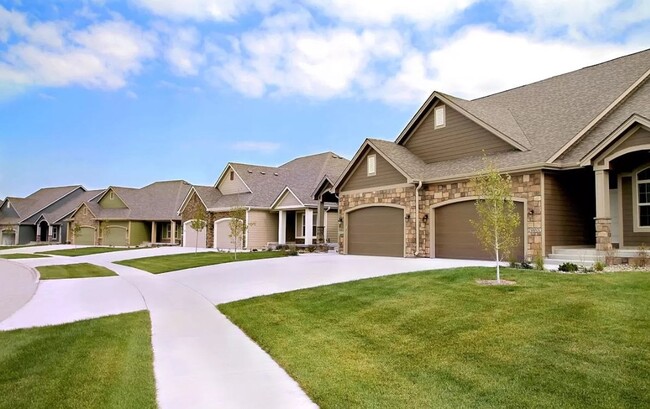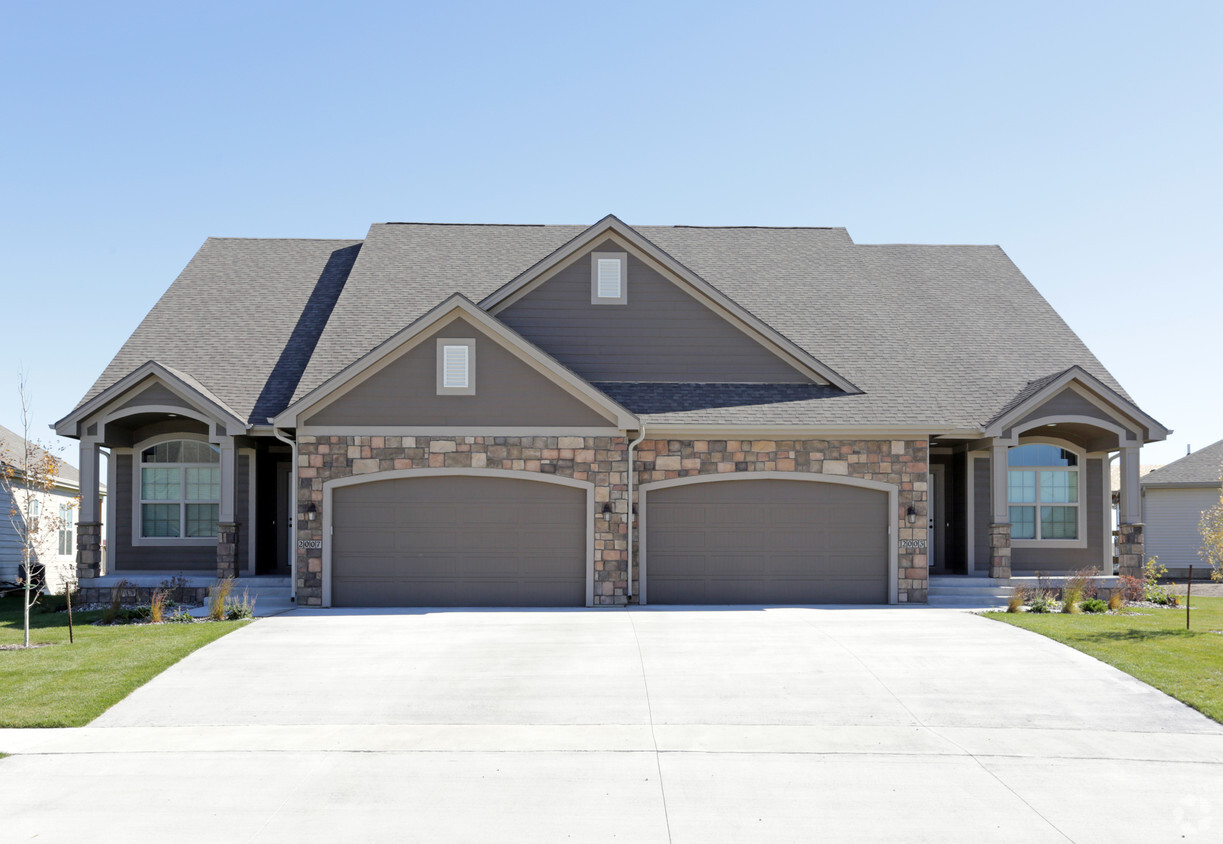
-
Monthly Rent
$2,300
-
Bedrooms
3 bd
-
Bathrooms
3 ba
-
Square Feet
2,400 sq ft

El estilo y la elegancia te esperan en una de las áreas de más rápido crecimiento en la ciudad. Centennial Pointe West ofrece la sensación de un hogar familiar en la comodidad de un agradable vecindario con acceso a escuelas, parques y tiendas. Con una arquitectura hermosa, cada edificio varía de la siguiente con una variedad de opciones de piedra y color. Los interiores tienen amplios planos de planta abiertos y ofrecen cocinas de diseñador, pisos cerámicos renovados, encantadoras chimeneas de piedra con muebles de madera integrados y ventanas grandes. Las habitaciones principales incluyen lavabos dobles en los baños, vestidores grandes equipados con estantes y acceso directo a las amplias terrazas cubiertas.
Pricing & Floor Plans
About Centennial Pointe West
El estilo y la elegancia te esperan en una de las áreas de más rápido crecimiento en la ciudad. Centennial Pointe West ofrece la sensación de un hogar familiar en la comodidad de un agradable vecindario con acceso a escuelas, parques y tiendas. Con una arquitectura hermosa, cada edificio varía de la siguiente con una variedad de opciones de piedra y color. Los interiores tienen amplios planos de planta abiertos y ofrecen cocinas de diseñador, pisos cerámicos renovados, encantadoras chimeneas de piedra con muebles de madera integrados y ventanas grandes. Las habitaciones principales incluyen lavabos dobles en los baños, vestidores grandes equipados con estantes y acceso directo a las amplias terrazas cubiertas.
Centennial Pointe West is a townhouse community located in Polk County and the 50023 ZIP Code. This area is served by the Ankeny Community attendance zone.
Unique Features
- amplio espacio de almacenaje
- Encimeras de cuarzo
- Lavabos dobles en los baños principales
- Techos del sótano de 2,5 metros
- Escuela secundaria Ankeny Centennial
- Amplia terraza parcialmente cubierta
- Electrodomésticos de acero inoxidable
- garaje extragrande para 2 coches con mandos a distancia
- Ashland Ridge Elementary
- chimenea de gas de piedra con madera incorporada
- comedor
- eliminación de nieve en la acera incluida
- Escuela media Northview
- Escuela media Prairie Ridge
- Organizadores de armario
- paquete de electrodomésticos de cocina
- corte y recorte del patio
- Luces colgantes
- Chimenea de piedra con accesorios empotrados de ambos lados
- Amplia cubierta parcialmente cubierta: acceso desde la sala de estar y el dormitorio principal
- Cerca de escuelas, biblioteca y la piscina
- Cocina con isla
- Garaje para dos automóviles con control remoto
- lavamanos doble en el baño principal
- calefacción
- Colores de pintura de diseñador
- planos de planta abiertos
- vestidores con estantes
Community Amenities
- Espacio de almacenamiento
- Sin ascensor
- Piscina
Townhome Features
Lavadora/Secadora
Aire acondicionado
Lavavajillas
Conexiones para lavadora/secadora
Acceso a Internet de alta velocidad
Vestidores
Cocina con isla
Encimeras de granito
Highlights
- Acceso a Internet de alta velocidad
- Lavadora/Secadora
- Conexiones para lavadora/secadora
- Aire acondicionado
- Calefacción
- Ventiladores de techo
- Preinstalación de cables
- Tocadores dobles
- Bañera/Ducha
- Chimenea
- Barandillas
- Espejos con marco
Kitchen Features & Appliances
- Lavavajillas
- Zona de eliminación de desechos
- Máquina de hielo
- Encimeras de granito
- Electrodomésticos de acero inoxidable
- Despensa
- Cocina con isla
- Cocina
- Microondas
- Horno
- Fogón
- Nevera
- Congelador
- Agua caliente instantánea
- Encimeras de cuarzo
Floor Plan Details
- Alfombra
- Suelos de baldosas
- Comedor
- Sala familiar
- Sótano
- Estanterías empotradas
- Moldura para techo
- Techo abovedado
- Vestidores
- Cubiertas de ventanas
- Dormitorios grandes
- Porche
- Cubierta
- Patio
- Césped
Fees and Policies
The fees below are based on community-supplied data and may exclude additional fees and utilities.
- One-Time Move-In Fees
-
Administrative Fee$0
-
Application Fee$35
Pet policies are negotiable.
- Dogs Allowed
-
Fees not specified
- Cats Allowed
-
Fees not specified
- Parking
-
Street--
-
Garage--2 Max, Assigned Parking
- Storage Fees
-
Storage Unit$0/mo
Details
Lease Options
-
12 meses
-
Short term lease
Property Information
-
Built in 2014
-
40 houses/1 story
- Espacio de almacenamiento
- Sin ascensor
- Piscina
- amplio espacio de almacenaje
- Encimeras de cuarzo
- Lavabos dobles en los baños principales
- Techos del sótano de 2,5 metros
- Escuela secundaria Ankeny Centennial
- Amplia terraza parcialmente cubierta
- Electrodomésticos de acero inoxidable
- garaje extragrande para 2 coches con mandos a distancia
- Ashland Ridge Elementary
- chimenea de gas de piedra con madera incorporada
- comedor
- eliminación de nieve en la acera incluida
- Escuela media Northview
- Escuela media Prairie Ridge
- Organizadores de armario
- paquete de electrodomésticos de cocina
- corte y recorte del patio
- Luces colgantes
- Chimenea de piedra con accesorios empotrados de ambos lados
- Amplia cubierta parcialmente cubierta: acceso desde la sala de estar y el dormitorio principal
- Cerca de escuelas, biblioteca y la piscina
- Cocina con isla
- Garaje para dos automóviles con control remoto
- lavamanos doble en el baño principal
- calefacción
- Colores de pintura de diseñador
- planos de planta abiertos
- vestidores con estantes
- Acceso a Internet de alta velocidad
- Lavadora/Secadora
- Conexiones para lavadora/secadora
- Aire acondicionado
- Calefacción
- Ventiladores de techo
- Preinstalación de cables
- Tocadores dobles
- Bañera/Ducha
- Chimenea
- Barandillas
- Espejos con marco
- Lavavajillas
- Zona de eliminación de desechos
- Máquina de hielo
- Encimeras de granito
- Electrodomésticos de acero inoxidable
- Despensa
- Cocina con isla
- Cocina
- Microondas
- Horno
- Fogón
- Nevera
- Congelador
- Agua caliente instantánea
- Encimeras de cuarzo
- Alfombra
- Suelos de baldosas
- Comedor
- Sala familiar
- Sótano
- Estanterías empotradas
- Moldura para techo
- Techo abovedado
- Vestidores
- Cubiertas de ventanas
- Dormitorios grandes
- Porche
- Cubierta
- Patio
- Césped
| Monday | 8am - 5pm |
|---|---|
| Tuesday | 8am - 5pm |
| Wednesday | 8am - 5pm |
| Thursday | 8am - 5pm |
| Friday | 8am - 5pm |
| Saturday | By Appointment |
| Sunday | By Appointment |
Ankeny, one of the fastest-growing cities in Iowa, started out in 1881 as a tiny community of just seven houses, a few small businesses, a train depot, and a school. Situated just 10 miles north of Des Moines, Ankeny is now a popular suburb known for its beautiful parks and welcoming environment. In addition to its parks, which include Sawgrass Park, Crestbruck Park, and Ankeny Miracle Park, the city features several trails and recreational spaces like the High Trestle Trail and Prairie Ridge Sports Complex.
Living in Ankeny, you’ll enjoy community events, such as farmer’s markets, live music, and seasonal festivals, including the popular Ankeny SummerFest. Popular destinations in Ankeny include Deer Creek Park, Firetrucker Brewery, and the Ankeny Art Center. With easy access to Des Moines, you’ll enjoy both small-town charm and proximity to a major city, providing you with endless options for things to do.
Learn more about living in Ankeny| Colleges & Universities | Distance | ||
|---|---|---|---|
| Colleges & Universities | Distance | ||
| Drive: | 10 min | 3.9 mi | |
| Drive: | 18 min | 10.5 mi | |
| Drive: | 20 min | 11.3 mi | |
| Drive: | 24 min | 12.7 mi |
Centennial Pointe West Photos
-
Centennial Pointe West
-
Map Image of the Property
-
3HAB, 3BA - 2,400 ft²
-
-
-
-
-
-
Nearby Apartments
Within 50 Miles of Centennial Pointe West
-
The Pines
309 NW 18th St
Ankeny, IA 50023
3 Br Call for Rent 1.1 mi
-
Prairie Trails
1015 SW Magazine Rd
Ankeny, IA 50023
4 Br $2,300 2.7 mi
-
Prairie Trails
1904 SW Cascade Falls Dr
Ankeny, IA 50023
3 Br $2,300 3.1 mi
-
Diamond Hills
2802-2830 SW Polk City Ct
Ankeny, IA 50023
3 Br $1,900 3.8 mi
-
Calusa Townhomes
14130-14146 Wilden Dr
Urbandale, IA 50323
3 Br $2,000 13.1 mi
-
Platinum Pointe
187-268 S Zinnia Ct
West Des Moines, IA 50266
3-4 Br $2,500-$2,600 17.0 mi
Centennial Pointe West has three bedrooms available and rents for $2,300/mo.
You can take a virtual tour of Centennial Pointe West on Apartments.com.
What Are Walk Score®, Transit Score®, and Bike Score® Ratings?
Walk Score® measures the walkability of any address. Transit Score® measures access to public transit. Bike Score® measures the bikeability of any address.
What is a Sound Score Rating?
A Sound Score Rating aggregates noise caused by vehicle traffic, airplane traffic and local sources






Responded To This Review