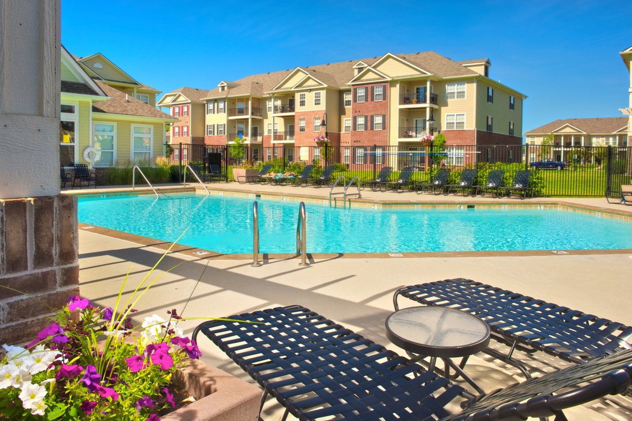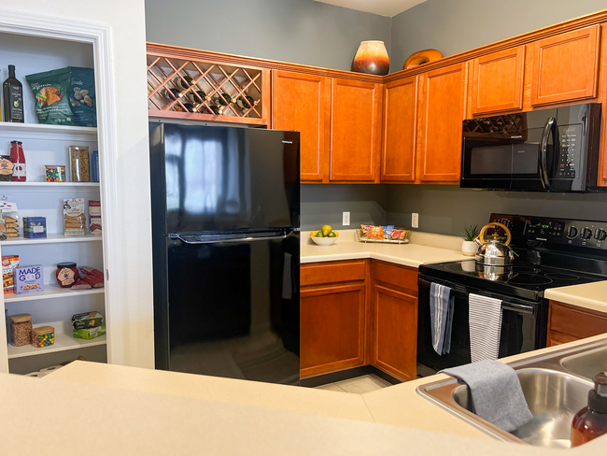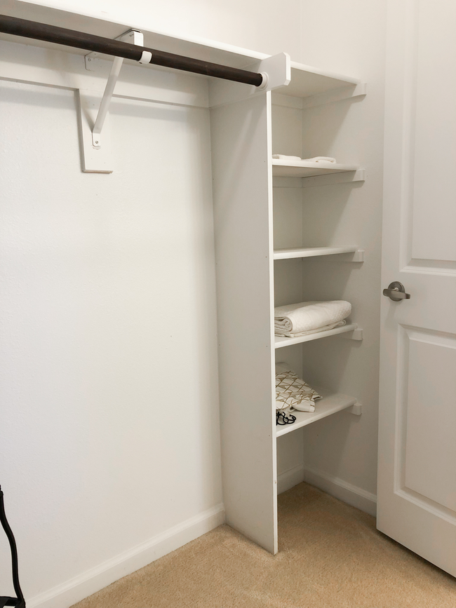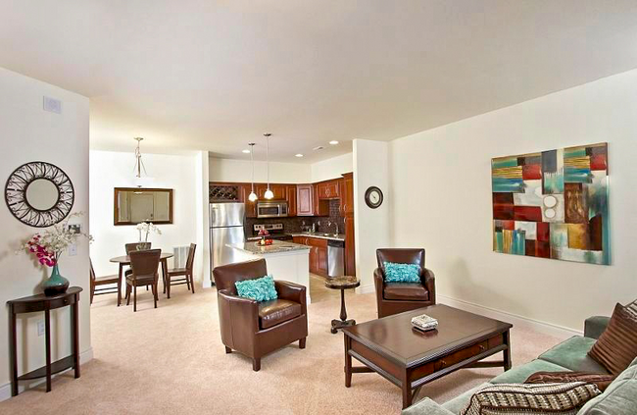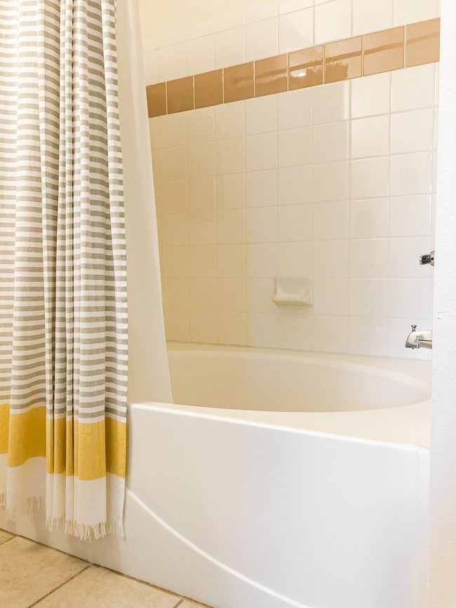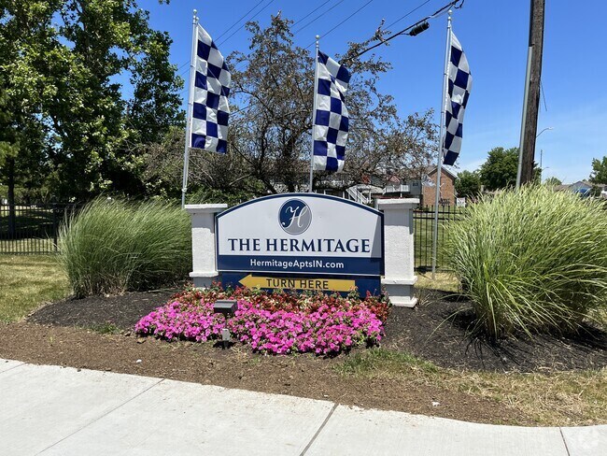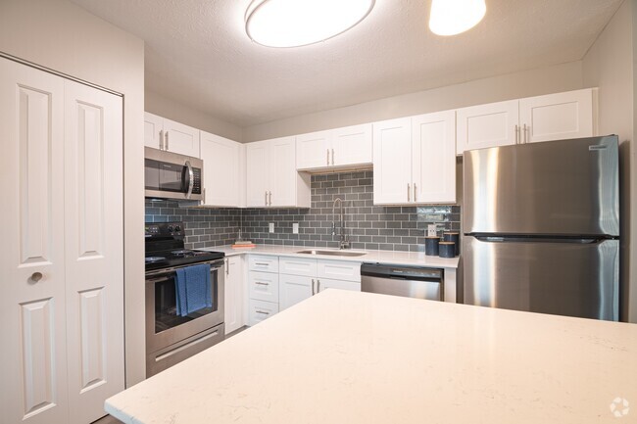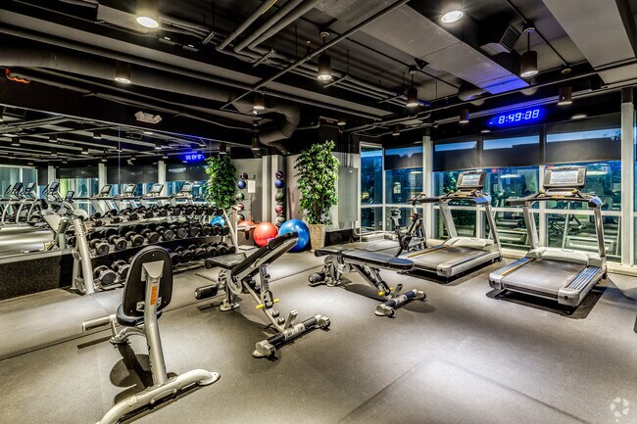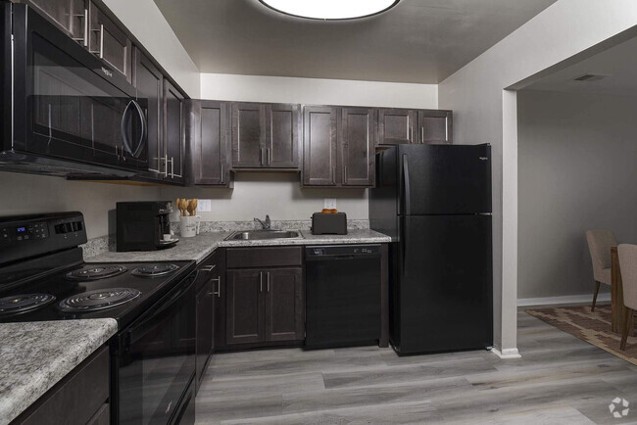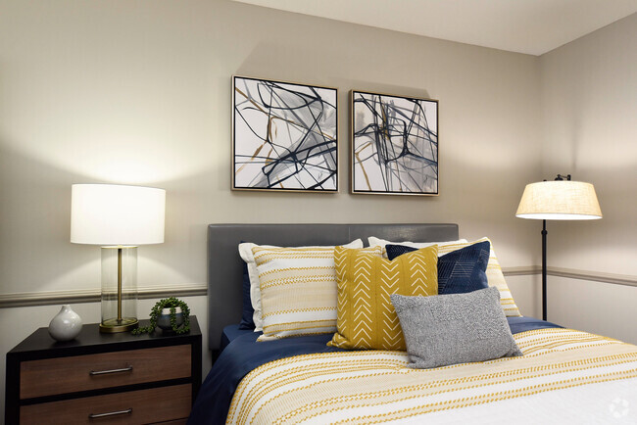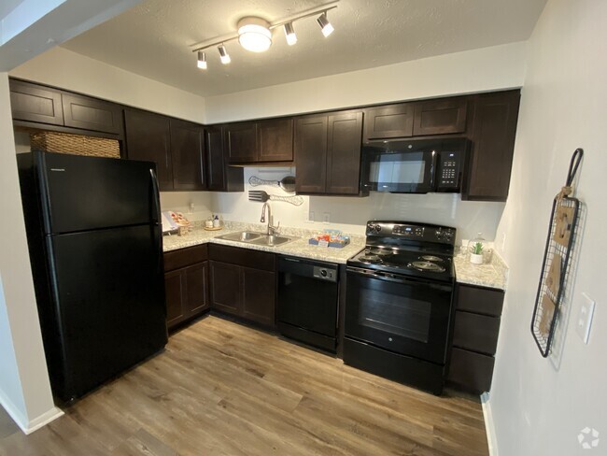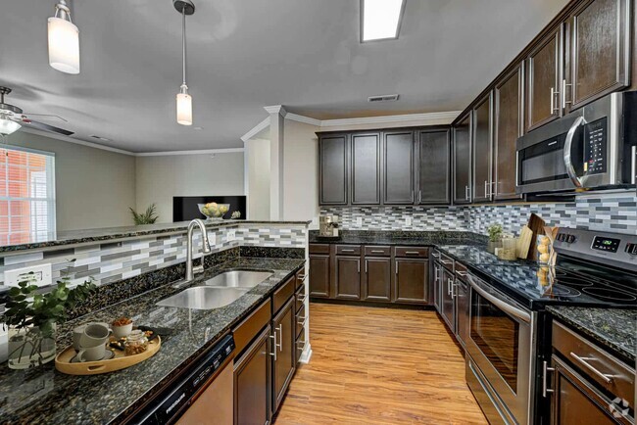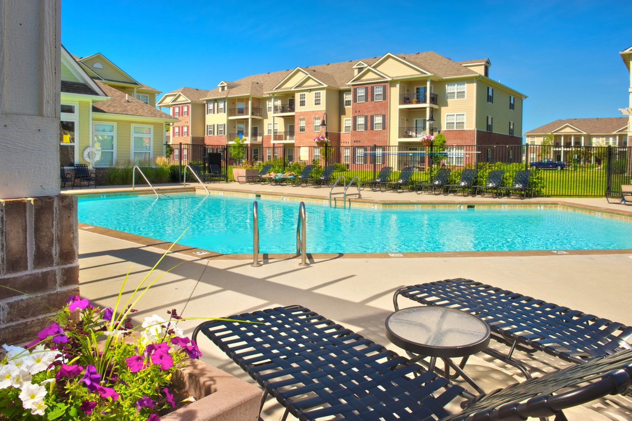Central Park Apartments
750 Central Park Dr E,
Plainfield,
IN
46168

-
Monthly Rent
$1,319 - $1,999
-
Bedrooms
1 - 2 bd
-
Bathrooms
1 - 2 ba
-
Square Feet
763 - 1,154 sq ft

When you move into your new apartment home at Central Park, you are also experiencing a whole new lifestyle. Enjoy luxury living in an inviting, beautifully landscaped community that gives a whole new meaning to Upscale Urban Living. Unwind in a beautiful maintenance-free apartment with the finishes of a custom home including, arched doorways, textured walls, plush carpeting, chef caliber kitchens, nine-foot and vaulted ceilings, and enormous closets. Attached garages are also available. Luxury apartment homes feature granite countertops, stainless steel appliances, custom cabinetry, and travertine tiled floors. Select from an array of one-, two-, and three-bedroom floor plan choices as well as urban lofts and premier carriage homes. Entertaining is a breeze in the private cinema room, saltwater swimming pool, or on the entertainment patio with built-in grills. Please call or email to learn about our availability!
Pricing & Floor Plans
-
Unit 5-216price $1,319Unit Specialsquare feet 763availibility Now
-
Unit 11-211price $1,319Unit Specialsquare feet 763availibility Now
-
Unit 11-311price $1,319Unit Specialsquare feet 763availibility Now
-
Unit 5-314price $1,499square feet 1,050availibility Jun 25
-
Unit 13-103price $1,579square feet 1,139availibility Now
-
Unit 17-222price $1,579square feet 1,139availibility Jul 11
-
Unit 19-223price $1,579square feet 1,139availibility Sep 12
-
Unit 1-100price $1,699square feet 1,154availibility Now
-
Unit 2-111price $1,699square feet 1,154availibility Jun 10
-
Unit 2-113price $1,699square feet 1,154availibility Jun 12
-
Unit 28-142price $1,799square feet 1,154availibility Now
-
Unit 26-126price $1,799square feet 1,154availibility May 12
-
Unit 5-216price $1,319Unit Specialsquare feet 763availibility Now
-
Unit 11-211price $1,319Unit Specialsquare feet 763availibility Now
-
Unit 11-311price $1,319Unit Specialsquare feet 763availibility Now
-
Unit 5-314price $1,499square feet 1,050availibility Jun 25
-
Unit 13-103price $1,579square feet 1,139availibility Now
-
Unit 17-222price $1,579square feet 1,139availibility Jul 11
-
Unit 19-223price $1,579square feet 1,139availibility Sep 12
-
Unit 1-100price $1,699square feet 1,154availibility Now
-
Unit 2-111price $1,699square feet 1,154availibility Jun 10
-
Unit 2-113price $1,699square feet 1,154availibility Jun 12
-
Unit 28-142price $1,799square feet 1,154availibility Now
-
Unit 26-126price $1,799square feet 1,154availibility May 12
About Central Park Apartments
When you move into your new apartment home at Central Park, you are also experiencing a whole new lifestyle. Enjoy luxury living in an inviting, beautifully landscaped community that gives a whole new meaning to Upscale Urban Living. Unwind in a beautiful maintenance-free apartment with the finishes of a custom home including, arched doorways, textured walls, plush carpeting, chef caliber kitchens, nine-foot and vaulted ceilings, and enormous closets. Attached garages are also available. Luxury apartment homes feature granite countertops, stainless steel appliances, custom cabinetry, and travertine tiled floors. Select from an array of one-, two-, and three-bedroom floor plan choices as well as urban lofts and premier carriage homes. Entertaining is a breeze in the private cinema room, saltwater swimming pool, or on the entertainment patio with built-in grills. Please call or email to learn about our availability!
Central Park Apartments is an apartment community located in Hendricks County and the 46168 ZIP Code. This area is served by the Plainfield Community Sch Corp attendance zone.
Unique Features
- Attached garage
- Direct access garage
- Urban loft
Community Amenities
Pool
Fitness Center
Furnished Units Available
Clubhouse
Recycling
Business Center
Grill
Conference Rooms
Property Services
- Package Service
- Wi-Fi
- Maintenance on site
- Property Manager on Site
- Furnished Units Available
- Trash Pickup - Door to Door
- Recycling
- Renters Insurance Program
- Online Services
- Planned Social Activities
Shared Community
- Business Center
- Clubhouse
- Lounge
- Storage Space
- Conference Rooms
- Walk-Up
Fitness & Recreation
- Fitness Center
- Pool
- Walking/Biking Trails
- Media Center/Movie Theatre
Outdoor Features
- Courtyard
- Grill
- Picnic Area
- Pond
Apartment Features
Washer/Dryer
Air Conditioning
Dishwasher
Washer/Dryer Hookup
Loft Layout
High Speed Internet Access
Walk-In Closets
Island Kitchen
Highlights
- High Speed Internet Access
- Washer/Dryer
- Washer/Dryer Hookup
- Air Conditioning
- Heating
- Ceiling Fans
- Cable Ready
- Trash Compactor
- Storage Space
- Double Vanities
- Tub/Shower
- Fireplace
- Handrails
- Sprinkler System
- Framed Mirrors
Kitchen Features & Appliances
- Dishwasher
- Disposal
- Ice Maker
- Granite Countertops
- Stainless Steel Appliances
- Pantry
- Island Kitchen
- Eat-in Kitchen
- Kitchen
- Microwave
- Oven
- Range
- Refrigerator
- Freezer
Model Details
- Carpet
- Tile Floors
- Vinyl Flooring
- Dining Room
- Den
- Vaulted Ceiling
- Walk-In Closets
- Linen Closet
- Furnished
- Loft Layout
- Window Coverings
- Large Bedrooms
- Balcony
- Patio
- Porch
- Deck
Fees and Policies
The fees below are based on community-supplied data and may exclude additional fees and utilities.
- One-Time Move-In Fees
-
Administrative Fee$199
-
Application Fee$75
- Dogs Allowed
-
Monthly pet rent$30
-
One time Fee$300
-
Pet Limit2
-
Restrictions:***Breed restrictions***
- Cats Allowed
-
Monthly pet rent$30
-
One time Fee$300
-
Pet Limit2
-
Restrictions:***Breed restrictions***
- Parking
-
Surface LotParking Available--
-
GarageAttached and detached garages available.$150/mo1 Max
- Storage Fees
-
Storage Unit$25/mo
Details
Lease Options
-
Short term lease
Property Information
-
Built in 2006
-
304 units/3 stories
-
Furnished Units Available
- Package Service
- Wi-Fi
- Maintenance on site
- Property Manager on Site
- Furnished Units Available
- Trash Pickup - Door to Door
- Recycling
- Renters Insurance Program
- Online Services
- Planned Social Activities
- Business Center
- Clubhouse
- Lounge
- Storage Space
- Conference Rooms
- Walk-Up
- Courtyard
- Grill
- Picnic Area
- Pond
- Fitness Center
- Pool
- Walking/Biking Trails
- Media Center/Movie Theatre
- Attached garage
- Direct access garage
- Urban loft
- High Speed Internet Access
- Washer/Dryer
- Washer/Dryer Hookup
- Air Conditioning
- Heating
- Ceiling Fans
- Cable Ready
- Trash Compactor
- Storage Space
- Double Vanities
- Tub/Shower
- Fireplace
- Handrails
- Sprinkler System
- Framed Mirrors
- Dishwasher
- Disposal
- Ice Maker
- Granite Countertops
- Stainless Steel Appliances
- Pantry
- Island Kitchen
- Eat-in Kitchen
- Kitchen
- Microwave
- Oven
- Range
- Refrigerator
- Freezer
- Carpet
- Tile Floors
- Vinyl Flooring
- Dining Room
- Den
- Vaulted Ceiling
- Walk-In Closets
- Linen Closet
- Furnished
- Loft Layout
- Window Coverings
- Large Bedrooms
- Balcony
- Patio
- Porch
- Deck
| Monday | 9am - 6pm |
|---|---|
| Tuesday | 9am - 6pm |
| Wednesday | 9am - 6pm |
| Thursday | 9am - 6pm |
| Friday | 9am - 6pm |
| Saturday | 11am - 5pm |
| Sunday | Closed |
Located about 15 miles southwest of Indianapolis, Plainfield is a growing suburb emphasizing community values and quality education in addition to diverse industrial, commercial, and business sectors. Once an agricultural town, Plainfield is now home to a vibrant community boasting a small-town atmosphere with big-city access.
Plainfield is known for its award-winning parks and trails system, which touts hundreds of acres of parkland connected by paved trails. Hummel Park hosts a variety of annual events, including a Summer Concert Series, Fourth of July Fireworks Extravaganza, and Hometown Holiday.
Shopping opportunities in Plainfield range from national retailers in the Shops at Perry Crossing to the quaint boutiques situated along Main Street. Convenient access to U.S. 40, Route 267, I-70, and I-465 in addition to Indianapolis International Airport makes commuting and traveling from Plainfield a breeze.
Learn more about living in Plainfield| Colleges & Universities | Distance | ||
|---|---|---|---|
| Colleges & Universities | Distance | ||
| Drive: | 22 min | 12.1 mi | |
| Drive: | 25 min | 14.1 mi | |
| Drive: | 27 min | 15.0 mi | |
| Drive: | 28 min | 16.5 mi |
 The GreatSchools Rating helps parents compare schools within a state based on a variety of school quality indicators and provides a helpful picture of how effectively each school serves all of its students. Ratings are on a scale of 1 (below average) to 10 (above average) and can include test scores, college readiness, academic progress, advanced courses, equity, discipline and attendance data. We also advise parents to visit schools, consider other information on school performance and programs, and consider family needs as part of the school selection process.
The GreatSchools Rating helps parents compare schools within a state based on a variety of school quality indicators and provides a helpful picture of how effectively each school serves all of its students. Ratings are on a scale of 1 (below average) to 10 (above average) and can include test scores, college readiness, academic progress, advanced courses, equity, discipline and attendance data. We also advise parents to visit schools, consider other information on school performance and programs, and consider family needs as part of the school selection process.
View GreatSchools Rating Methodology
Property Ratings at Central Park Apartments
We just signed our lease renewal and look forward to another year here. It's a quiet area, It's close to work and shopping. The pool is great. The only issue is with the dog droppings in the grassy area around our apartment. I've seen most of the people walking their dogs clean up after them, but a few do not.
My apartment on the top floor is at least quiet. I don't hear much from my neighbors. Downsides are that almost no one cleans up after their pets and most frustrating is the significant lack of parking. Almost every night I have to circle the complex and end up parking on the opposite side because of the ridiculous lack of parking and no garages available.
This is a very clean apartment complex, the campus lawn is well cared for, flowers are beautiful and trash is picked up. The maintenance staff are very efficient and the office staff are also. I really enjoy how convenient metropolis is, its bike ride or walk.
I like living here in the time I have. Neighbors are friendly and maintenance is always fast. My biggest issue is the amount of dog droppings in my closest yard space. I can’t even take my own dog in the grass without him or myself stepping in it. About every few inches between droppings. And owner of 6 dogs never put dogs on leashes or picks up after them. Also about 50-100 cigarettes in the grass and falls on my patio. If this didn’t happen I would be completely happy with my apartment.
We have been living here for over 4 years now. This place has everything you need to call this a home sweet home! The amenities in the apartments and the community are excellent. The office staff (Kaylee, Jana and Christina) is amazing and very welcoming to all your needs. All the maintenance needs are taken care of very promptly, most of the time on the same day. Would definitely recommend this to anyone looking for apartments in Plainfield, IN.
Be advised this is NOT a smoke-free facility! We live on the second floor and the renters below us smoke...a lot! A cigarette smoke smell and a skunk smell permeates the walls and enters through the HVAC. It is so bad one of our bedrooms is unusable! We have complained to management, but we are told this is a smoking facility! The cigarette smoke has permeated everything...clothes & furniture! Do not rent if you are a non-smoker! Also, the facility does not maintain the property! The weeds are several feet high! There is an old air conditioner sitting on the side of a building! I have mold and mildew in my cabinets they said was acceptable! Crown molding hanging down from cabinets! And we are paying for “luxury.” We are not happy renters here!!!
This place rocks if your looking for apartment living and safe environment pet friendly place this is the community. The place is near many outlets,stores,grocery,banks and mostly near major freeway . Eight minutes to Indianapolis airport. Many major wearhouses and fed ex second largest hub. I been living here four over four years an love it . There's many activities gym, tanning,swimming pool, places to run outdoors. Pet friendly as well. The staff is awesome an foremost the maintenance is 100 percent. Great and safe place community officers living on property as well. Love it.
I have been living at Central Park apartments for the last two years and I haven't had any bad experiences to this day. Apartment is spacious, clean and good looking and the rent is reasonable. Office staffs are friendly and helpful and the apartment also has a 24 hour emergency service. It is a safe neighborhood and the apartment also has a courtesy police officer living in the premise. Apartment is connected to a walking trail. Metropolis mall is within walking distance and most of the major outlets and restaurants are within five minutes drive. Parking is little bit tight during night times. I can hear footsteps of people walking on the floor above mine which is sometimes a disturbance.
This is an awesome apartment community! The prices for square footage and amenities are a deal. It is in a very convenient location, the staff is super friendly and there were no maintenance issues! I would give them 5 stars if there were microwaves and bigger parking areas because parking is very scarce. Also my electric was through the roof so I do not recommend living on the first level. The gym and pool were very clean and up to date. They host community events and parties. I do think they over charged me at move out. Overall i recommend this community if you are looking in the Plainfield area.
You May Also Like
Central Park Apartments has one to two bedrooms with rent ranges from $1,319/mo. to $1,999/mo.
Yes, to view the floor plan in person, please schedule a personal tour.
Central Park Apartments is in Six Points in the city of Plainfield. Here you’ll find three shopping centers within 1.3 miles of the property. Five parks are within 8.3 miles, including Hummel Park, Burnett Woods Nature Preserve, and Sodalis Nature Park.
Similar Rentals Nearby
What Are Walk Score®, Transit Score®, and Bike Score® Ratings?
Walk Score® measures the walkability of any address. Transit Score® measures access to public transit. Bike Score® measures the bikeability of any address.
What is a Sound Score Rating?
A Sound Score Rating aggregates noise caused by vehicle traffic, airplane traffic and local sources
