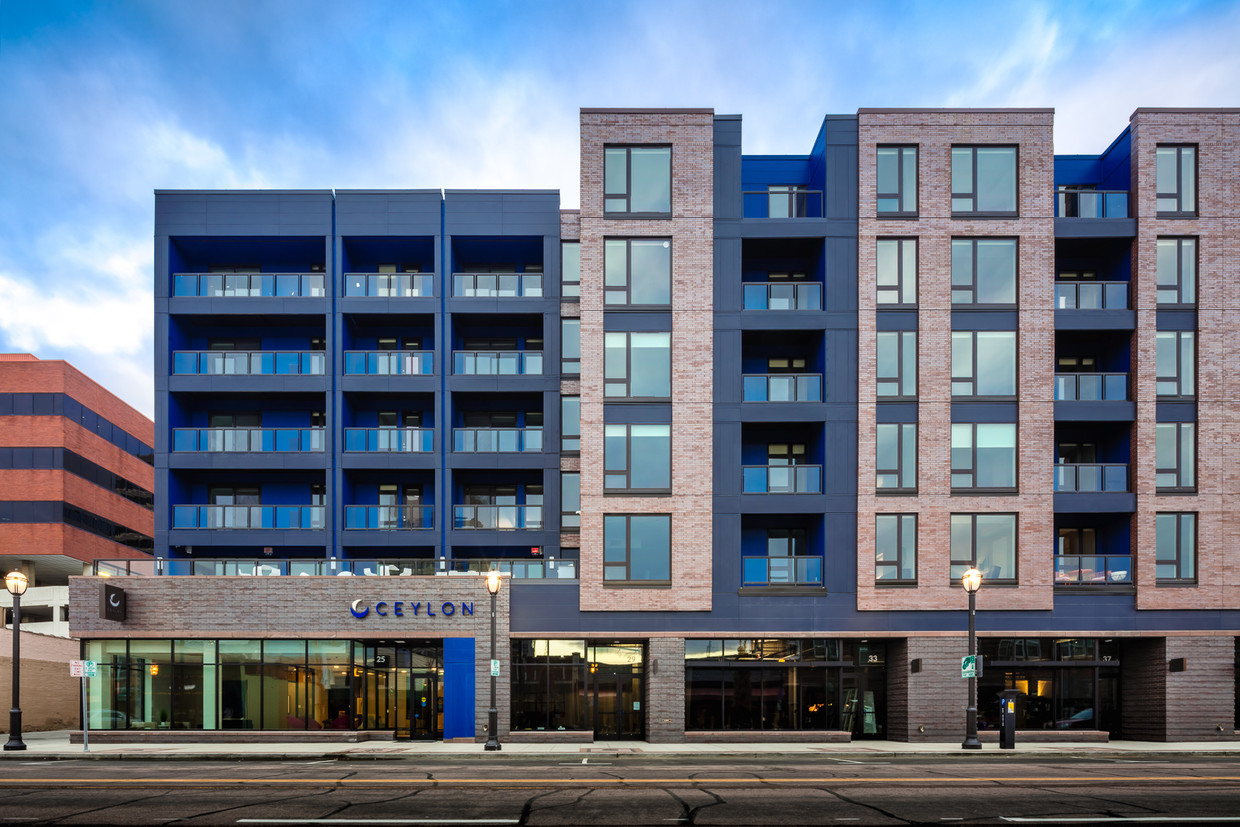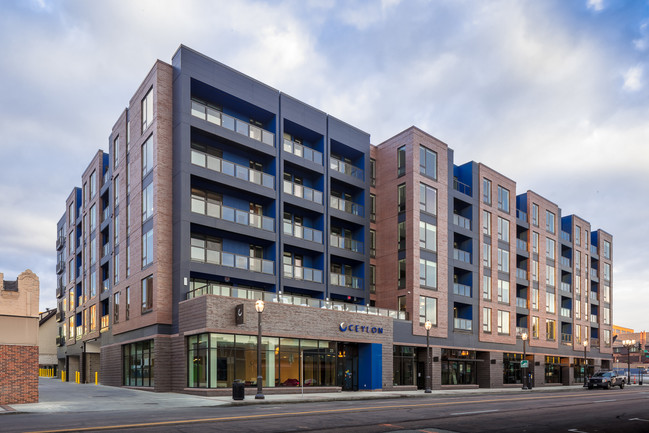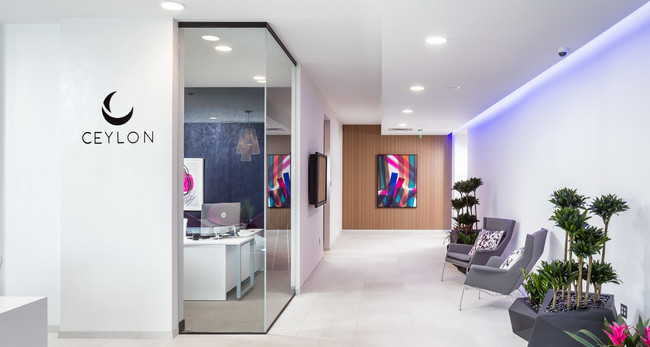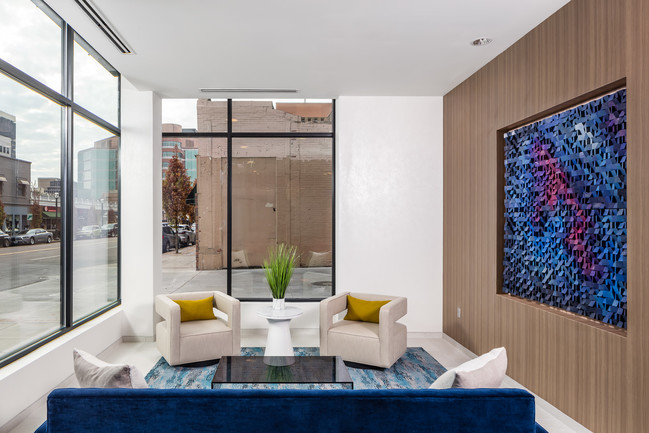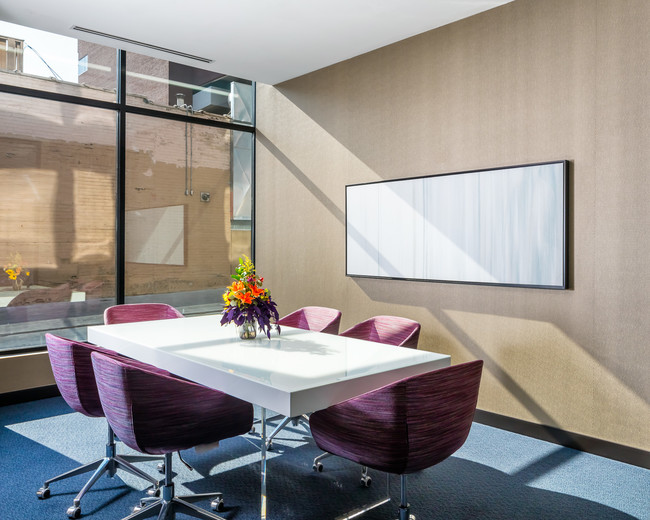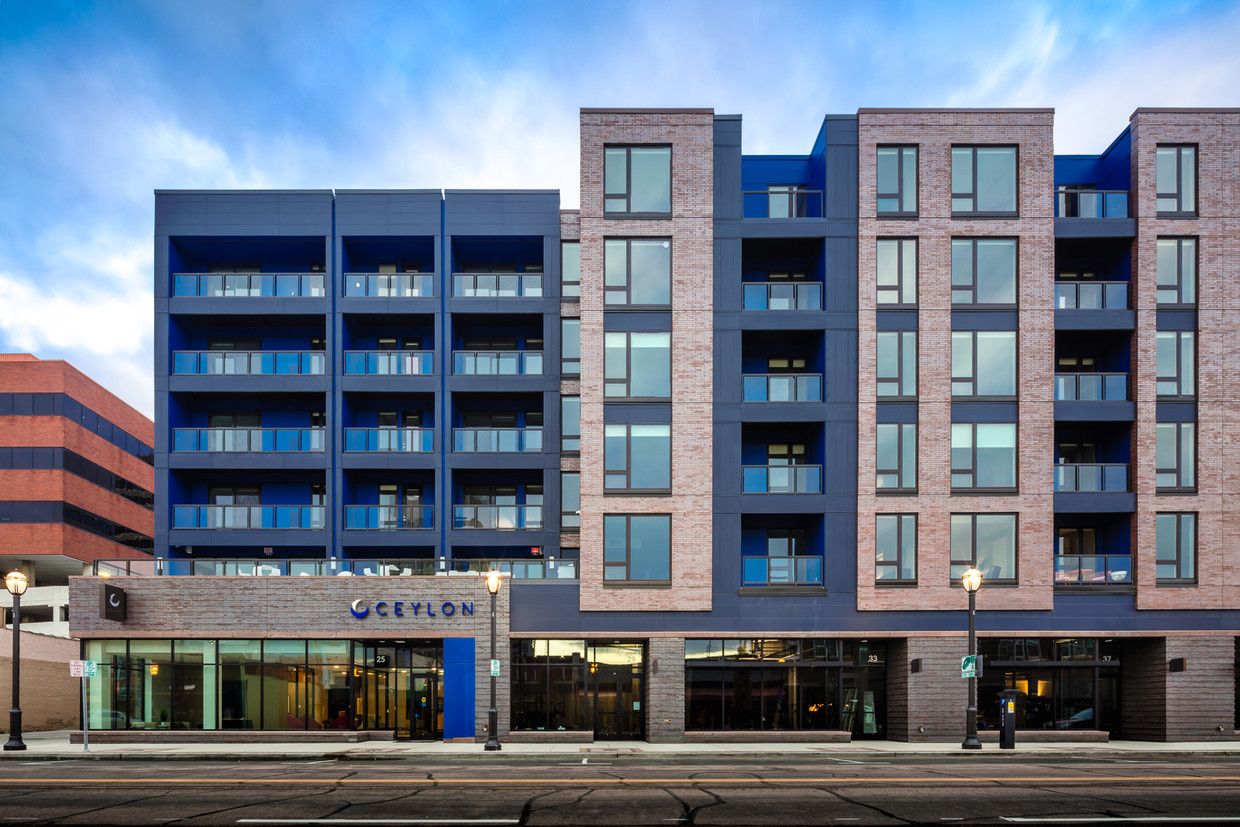-
Monthly Rent
$1,669 - $3,268
-
Bedrooms
Studio - 2 bd
-
Bathrooms
1 - 2.5 ba
-
Square Feet
510 - 1,507 sq ft
Pricing & Floor Plans
-
Unit 507price $1,781square feet 510availibility Now
-
Unit 305price $1,725square feet 564availibility Now
-
Unit 406price $1,750square feet 635availibility Now
-
Unit 206price $1,750square feet 635availibility Now
-
Unit 514price $1,900square feet 693availibility Now
-
Unit 212price $1,900square feet 735availibility Now
-
Unit 219price $2,050square feet 723availibility Jun 12
-
Unit 323price $2,743square feet 1,142availibility Now
-
Unit 502price $2,968square feet 1,255availibility Now
-
Unit 601price $3,093square feet 1,207availibility Now
-
Unit 401price $3,018square feet 1,207availibility Jun 7
-
Unit 624price $2,994square feet 1,142availibility May 31
-
Unit 513price $2,438square feet 1,011availibility Jun 14
-
Unit 221price $2,738square feet 1,195availibility Jul 1
-
Unit 507price $1,781square feet 510availibility Now
-
Unit 305price $1,725square feet 564availibility Now
-
Unit 406price $1,750square feet 635availibility Now
-
Unit 206price $1,750square feet 635availibility Now
-
Unit 514price $1,900square feet 693availibility Now
-
Unit 212price $1,900square feet 735availibility Now
-
Unit 219price $2,050square feet 723availibility Jun 12
-
Unit 323price $2,743square feet 1,142availibility Now
-
Unit 502price $2,968square feet 1,255availibility Now
-
Unit 601price $3,093square feet 1,207availibility Now
-
Unit 401price $3,018square feet 1,207availibility Jun 7
-
Unit 624price $2,994square feet 1,142availibility May 31
-
Unit 513price $2,438square feet 1,011availibility Jun 14
-
Unit 221price $2,738square feet 1,195availibility Jul 1
About Ceylon
Echoing a stylish alternative to the ordinary, this boutique apartment community presents a chic suburb with an urban flair. With beauty in every detail, our open-concept studio, alcove, one, and two-bedroom pet-friendly luxury apartment homes showcase clean design, modern finishes, and countless high-end amenities. Our well-appointed kitchens feature stainless steel appliances, modern custom cabinetry, subway tile backsplashes, and quartz countertops. Each apartment offers high ceilings, abundant natural light with oversized windows, and plank flooring. Our amenities are next-level with features such as an outdoor terrace with grilling stations, and a gas fire pit. Ceylon delivers all you crave in modern living with an array of unique floor plans appointed with high-end finishes and the finest details to make an apartment a home.
Ceylon is an apartment community located in St. Louis County and the 63105 ZIP Code. This area is served by the Clayton attendance zone.
Unique Features
- Coat Closet, Select Styles
- Courtyard view
- Frame Glass Shower Doors
- Gourmet Community Kitchen for events
- Valet Dry Cleaning
- Walk-In Closets, Select Styles
- Model Home to View
- Remote Control
- Exterior Courtyard with Gas Fire Pit
- Full size washer/dryer
- Game lounge
- Kitchen Island, Select Styles
- Reservable Conference Room
- Subway Tile Backsplashes
- View-City Skyline
- 24-hour Online Leasing Portal
- Elevator Access to All Floors
- En-suite bath
- Fiber high speed internet
- Pet friendly
- Quartz countertops
- Spacious Private Balcony, Select Styles
- 24-hour State of the Art Fitness Center
- Controlled-access, Climate-controlled Parking Gara
- Electric vehicle charging station
- Energy Efficient Wi-Fi Thermos
- Plank Flooring
- Smoke-free apartment home
- Undermount Sinks
- Virtual Fitness Yoga Studio
- Deep Soaking Tubs
- Elegant Shower Heads
- Fees or Deposit
- Frame Glass Shower Doors (select units)
- Key Pad
- On-Site Management and Maintenance
- Outdoor Terrace with Gas Grill
- Rentable Storage Units
- Single door to patio/balcony
- Size of Model Home
- Upgraded Appliances
- Whirlpool Stainless Steel Appliances
- XL Balcony
- 42 inch cabinets
- Floor to Ceiling Bath or Shower, Select Styles
- Juliet balcony
- No Balcony/Patio
- Pet Relief Area
- 24-hour Package Lockers
- Breakfast bars
- Complimentary Starbucks Coffee
- Controlled Access with Video
- Dual Vanities, Select Styles
- Oversized Windows with Solar Shades
Community Amenities
Fitness Center
Elevator
Clubhouse
Roof Terrace
Controlled Access
Recycling
Grill
Laundry Service
Property Services
- Package Service
- Controlled Access
- Maintenance on site
- Property Manager on Site
- Video Patrol
- 24 Hour Access
- On-Site Retail
- Recycling
- Dry Cleaning Service
- Laundry Service
- Online Services
- Planned Social Activities
- Guest Apartment
- Pet Washing Station
- EV Charging
Shared Community
- Elevator
- Clubhouse
- Lounge
- Storage Space
- Disposal Chutes
- Conference Rooms
- Corporate Suites
Fitness & Recreation
- Fitness Center
- Bicycle Storage
- Gameroom
Outdoor Features
- Roof Terrace
- Sundeck
- Courtyard
- Grill
- Picnic Area
- Zen Garden
Apartment Features
Washer/Dryer
Air Conditioning
Dishwasher
High Speed Internet Access
Walk-In Closets
Island Kitchen
Granite Countertops
Microwave
Highlights
- High Speed Internet Access
- Wi-Fi
- Washer/Dryer
- Air Conditioning
- Heating
- Smoke Free
- Cable Ready
- Storage Space
- Double Vanities
- Tub/Shower
- Sprinkler System
- Wheelchair Accessible (Rooms)
Kitchen Features & Appliances
- Dishwasher
- Disposal
- Ice Maker
- Granite Countertops
- Stainless Steel Appliances
- Pantry
- Island Kitchen
- Kitchen
- Microwave
- Oven
- Range
- Refrigerator
- Freezer
- Quartz Countertops
Model Details
- Carpet
- Vinyl Flooring
- Dining Room
- High Ceilings
- Family Room
- Office
- Den
- Views
- Walk-In Closets
- Double Pane Windows
- Window Coverings
- Balcony
- Patio
- Deck
Fees and Policies
The fees below are based on community-supplied data and may exclude additional fees and utilities.
- One-Time Move-In Fees
-
Administrative Fee$300
-
Application Fee$50
- Dogs Allowed
-
Fees not specified
-
Weight limit250 lb
-
Pet Limit2
-
Restrictions:Unfortunately, some dogs do not thrive in a community environment. Therefore, we cannot accept the following breeds: Akita; American Staffordshire Terrier; Bull Terrier and more. Please call to discuss the full list.
-
Comments:Unfortunately, some dogs do not thrive in a community environment. Therefore, we cannot accept the following breeds: Akita; American Staffordshire Terrier; Bull Terrier and more. Please call to discuss the full list.
- Cats Allowed
-
Fees not specified
-
Weight limit250 lb
-
Pet Limit2
-
Restrictions:Unfortunately, some dogs do not thrive in a community environment. Therefore, we cannot accept the following breeds: Akita; American Staffordshire Terrier; Bull Terrier and more. Please call to discuss the full list.
-
Comments:Unfortunately, some dogs do not thrive in a community environment. Therefore, we cannot accept the following breeds: Akita; American Staffordshire Terrier; Bull Terrier and more. Please call to discuss the full list.
- Parking
-
Surface LotAll parking must be reserved through the management office$85/mo
-
GarageBelow-ground, Climate-controlled$115 - $185/moAssigned Parking
-
CoveredAll parking must be reserved through the management office$115/mo
- Storage Fees
-
Storage Unit$25/mo
Details
Lease Options
-
Available months 3,4,5,6,7,8,9,10,11,12
-
Short term lease
Property Information
-
Built in 2017
-
121 units/6 stories
Specialty Housing Details
-
This property is intended and operated for occupancy by students, faculty and staff in higher education, but applications from individuals not involved in higher education may be accepted.
- Package Service
- Controlled Access
- Maintenance on site
- Property Manager on Site
- Video Patrol
- 24 Hour Access
- On-Site Retail
- Recycling
- Dry Cleaning Service
- Laundry Service
- Online Services
- Planned Social Activities
- Guest Apartment
- Pet Washing Station
- EV Charging
- Elevator
- Clubhouse
- Lounge
- Storage Space
- Disposal Chutes
- Conference Rooms
- Corporate Suites
- Roof Terrace
- Sundeck
- Courtyard
- Grill
- Picnic Area
- Zen Garden
- Fitness Center
- Bicycle Storage
- Gameroom
- Coat Closet, Select Styles
- Courtyard view
- Frame Glass Shower Doors
- Gourmet Community Kitchen for events
- Valet Dry Cleaning
- Walk-In Closets, Select Styles
- Model Home to View
- Remote Control
- Exterior Courtyard with Gas Fire Pit
- Full size washer/dryer
- Game lounge
- Kitchen Island, Select Styles
- Reservable Conference Room
- Subway Tile Backsplashes
- View-City Skyline
- 24-hour Online Leasing Portal
- Elevator Access to All Floors
- En-suite bath
- Fiber high speed internet
- Pet friendly
- Quartz countertops
- Spacious Private Balcony, Select Styles
- 24-hour State of the Art Fitness Center
- Controlled-access, Climate-controlled Parking Gara
- Electric vehicle charging station
- Energy Efficient Wi-Fi Thermos
- Plank Flooring
- Smoke-free apartment home
- Undermount Sinks
- Virtual Fitness Yoga Studio
- Deep Soaking Tubs
- Elegant Shower Heads
- Fees or Deposit
- Frame Glass Shower Doors (select units)
- Key Pad
- On-Site Management and Maintenance
- Outdoor Terrace with Gas Grill
- Rentable Storage Units
- Single door to patio/balcony
- Size of Model Home
- Upgraded Appliances
- Whirlpool Stainless Steel Appliances
- XL Balcony
- 42 inch cabinets
- Floor to Ceiling Bath or Shower, Select Styles
- Juliet balcony
- No Balcony/Patio
- Pet Relief Area
- 24-hour Package Lockers
- Breakfast bars
- Complimentary Starbucks Coffee
- Controlled Access with Video
- Dual Vanities, Select Styles
- Oversized Windows with Solar Shades
- High Speed Internet Access
- Wi-Fi
- Washer/Dryer
- Air Conditioning
- Heating
- Smoke Free
- Cable Ready
- Storage Space
- Double Vanities
- Tub/Shower
- Sprinkler System
- Wheelchair Accessible (Rooms)
- Dishwasher
- Disposal
- Ice Maker
- Granite Countertops
- Stainless Steel Appliances
- Pantry
- Island Kitchen
- Kitchen
- Microwave
- Oven
- Range
- Refrigerator
- Freezer
- Quartz Countertops
- Carpet
- Vinyl Flooring
- Dining Room
- High Ceilings
- Family Room
- Office
- Den
- Views
- Walk-In Closets
- Double Pane Windows
- Window Coverings
- Balcony
- Patio
- Deck
| Monday | 10am - 6pm |
|---|---|
| Tuesday | 10am - 6pm |
| Wednesday | 10am - 6pm |
| Thursday | 10am - 6pm |
| Friday | 10am - 6pm |
| Saturday | 10am - 5pm |
| Sunday | Closed |
The suburban yet sophisticated city of Clayton sits just outside of Saint Louis, directly west of Forest Park and the Saint Louis Zoo and the Saint Louis Art Museum. Washington University in Saint Louis, Fontbonne University, and the Concordia Seminary are all located in Clayton.
Downtown Clayton features a variety of shops and restaurants with brick-paved walkways and historic architecture. Turn down Carondelet Avenue to discover a variety of businesses in sleek, modern high-rises. If you choose a Clayton apartment, you'll be at the heart of a variety of festivals, including the popular Saint Louis Art Fair and Taste of Clayton.
Learn more about living in Clayton| Colleges & Universities | Distance | ||
|---|---|---|---|
| Colleges & Universities | Distance | ||
| Drive: | 4 min | 1.8 mi | |
| Drive: | 4 min | 1.9 mi | |
| Drive: | 9 min | 4.4 mi | |
| Drive: | 10 min | 5.0 mi |
 The GreatSchools Rating helps parents compare schools within a state based on a variety of school quality indicators and provides a helpful picture of how effectively each school serves all of its students. Ratings are on a scale of 1 (below average) to 10 (above average) and can include test scores, college readiness, academic progress, advanced courses, equity, discipline and attendance data. We also advise parents to visit schools, consider other information on school performance and programs, and consider family needs as part of the school selection process.
The GreatSchools Rating helps parents compare schools within a state based on a variety of school quality indicators and provides a helpful picture of how effectively each school serves all of its students. Ratings are on a scale of 1 (below average) to 10 (above average) and can include test scores, college readiness, academic progress, advanced courses, equity, discipline and attendance data. We also advise parents to visit schools, consider other information on school performance and programs, and consider family needs as part of the school selection process.
View GreatSchools Rating Methodology
Property Ratings at Ceylon
I’ve had an amazing experience at Ceylon from the very start. The building is modern, well-designed, and located in a prime spot close to restaurants, shops, and public transport. My unit itself is spacious with great natural light, and the communal amenities—like the fitness center and lounge areas—are well-maintained and really add to the quality of life here. What truly makes Ceylon stand out, however, is the management team. Ashley, the property manager, is incredibly friendly, professional, and attentive. Whether it’s answering questions about the lease, helping with maintenance requests, or simply giving tips on the neighborhood, she goes above and beyond to ensure residents feel comfortable and cared for. She’s always quick to respond to emails and often checks in personally to see how I’m doing. Finding a place where the management genuinely cares about the residents is rare, and it makes a huge difference. I highly recommend Ceylon to anyone looking for a welcoming, well-managed community in Clayton!
ANY apartment face the east side are extremely noisy right now!!! There is a construction site right on your face! AND the leasing office will not notice you about this situation before you move in.
Ceylon Photos
-
Ceylon
-
Fitness Center
-
Located at the corner of Central and Maryland
-
-
The lobby is the perfect place to greet clients
-
Working from home? Use the conference room located in the lobby.
-
Starbucks coffee all day in the mail room.
-
Meet your neighbors in the lounge for happy hour.
-
Models
-
Studio
-
Studio
-
Studio
-
Studio
-
Studio
-
Studio
Ceylon has studios to two bedrooms with rent ranges from $1,669/mo. to $3,268/mo.
You can take a virtual tour of Ceylon on Apartments.com.
Ceylon is in Downtown Clayton in the city of Clayton. Here you’ll find three shopping centers within 1.5 miles of the property. Five parks are within 4.9 miles, including The Green Center, Saint Louis Zoo, and Tilles Park.
What Are Walk Score®, Transit Score®, and Bike Score® Ratings?
Walk Score® measures the walkability of any address. Transit Score® measures access to public transit. Bike Score® measures the bikeability of any address.
What is a Sound Score Rating?
A Sound Score Rating aggregates noise caused by vehicle traffic, airplane traffic and local sources
