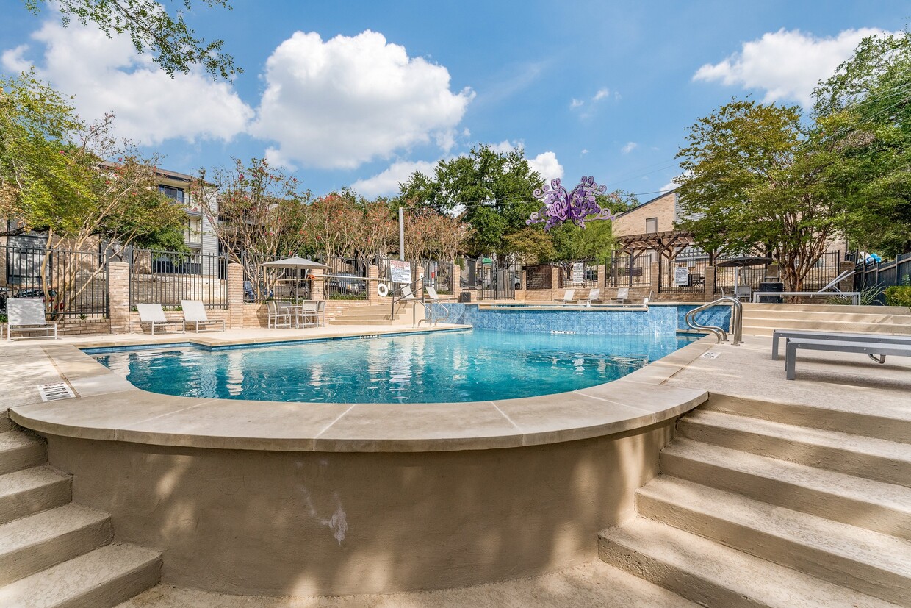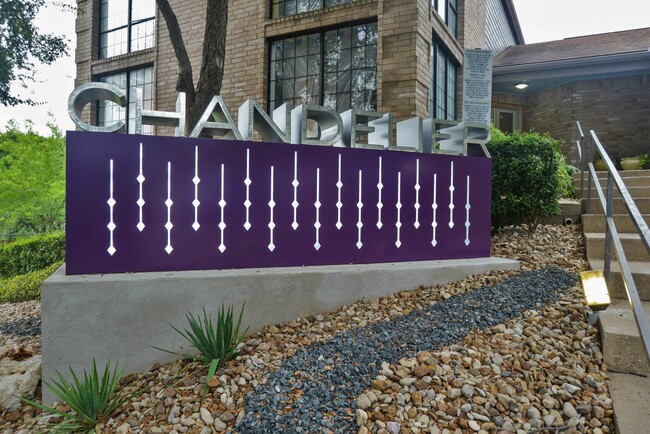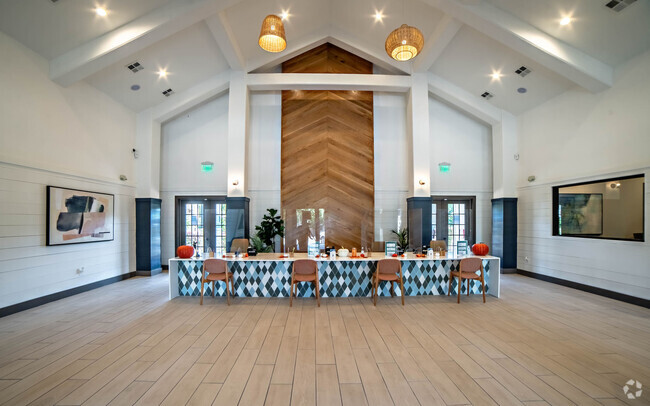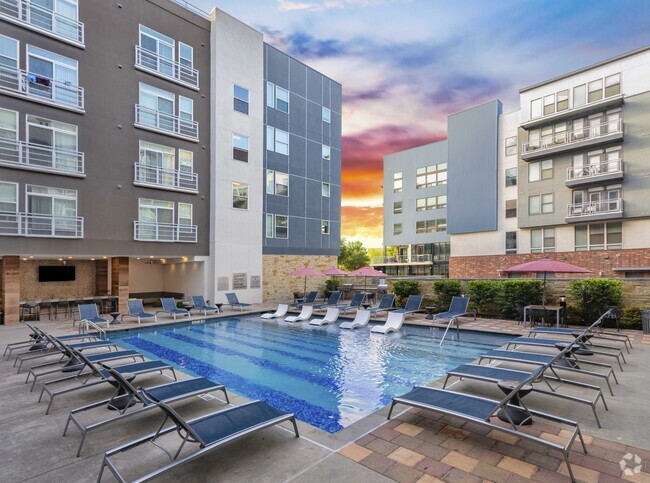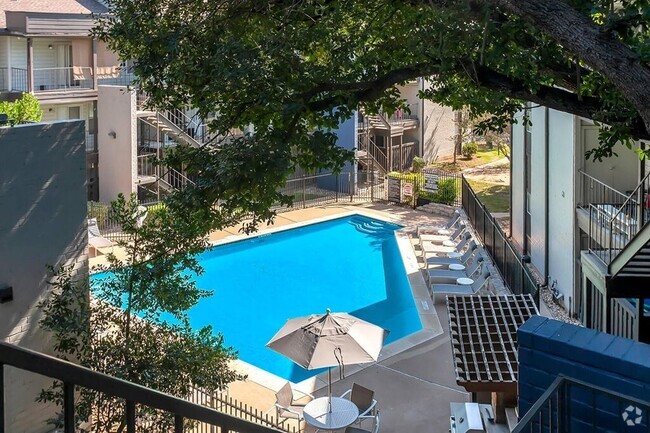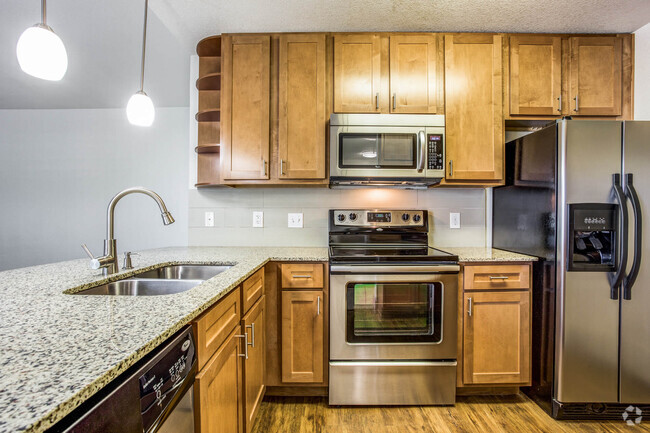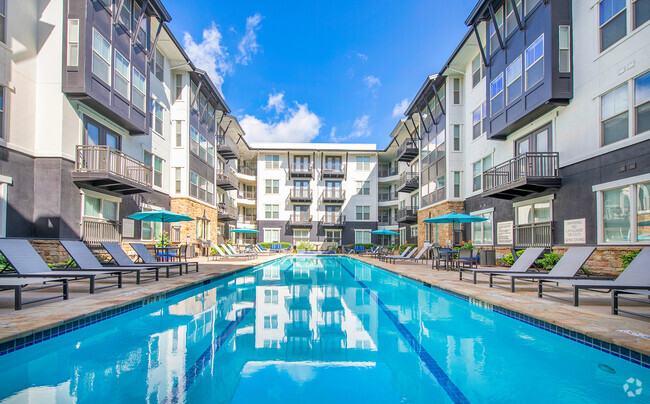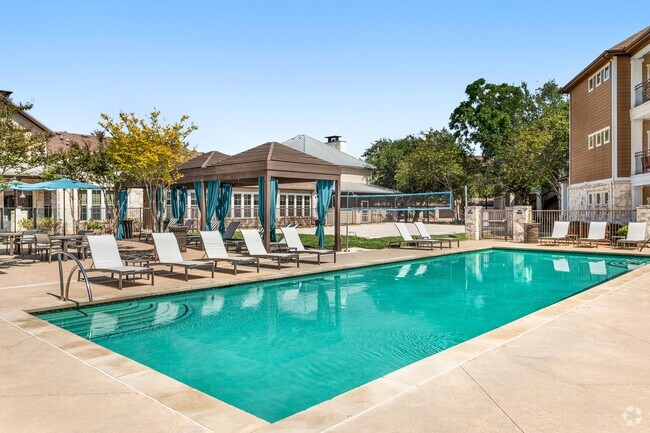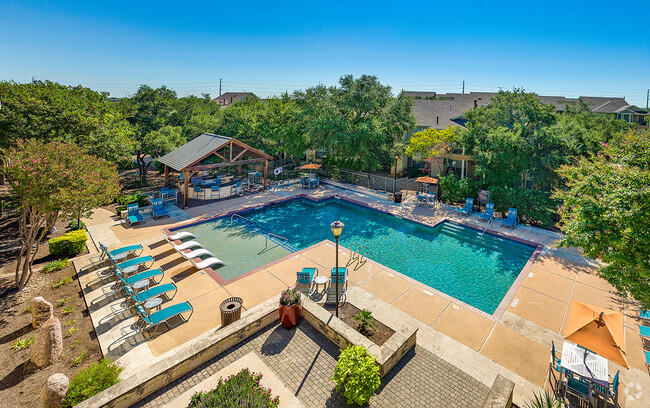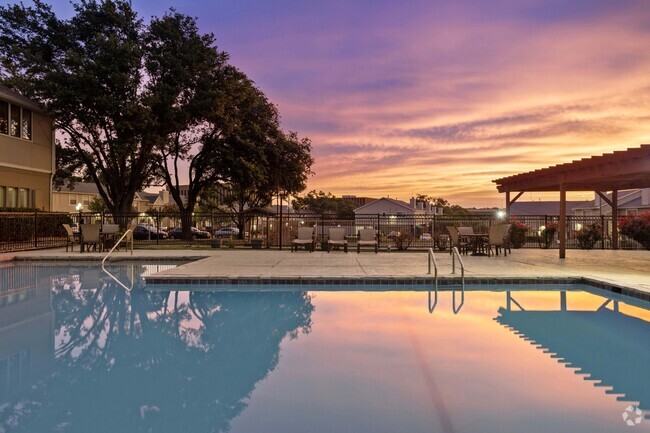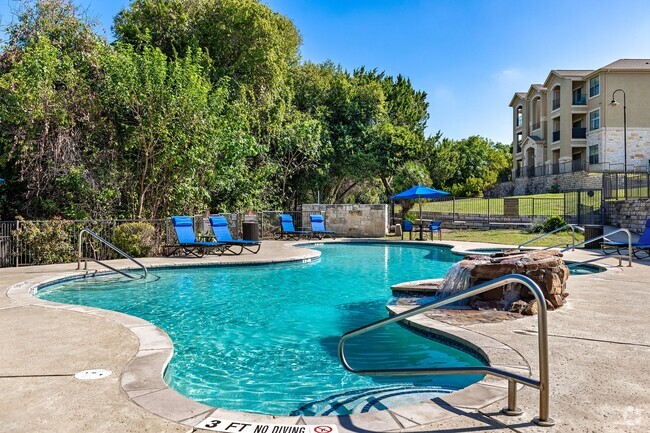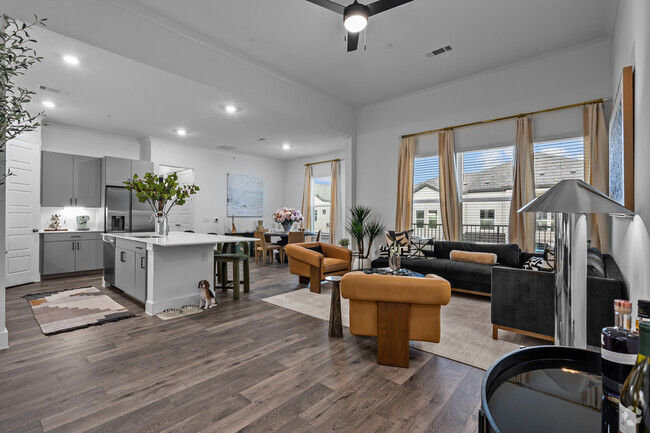-
Monthly Rent
$887 - $2,340
-
Bedrooms
1 - 2 bd
-
Bathrooms
1 - 1.25 ba
-
Square Feet
527 - 892 sq ft
Pricing & Floor Plans
-
Unit 0724price $887square feet 527availibility Now
-
Unit 0217price $890square feet 527availibility Now
-
Unit 0222price $992square feet 527availibility Now
-
Unit 0810price $1,081square feet 672availibility May 2
-
Unit 0721price $1,071square feet 672availibility May 22
-
Unit 1305price $1,201square feet 672availibility Jun 10
-
Unit 1521price $1,389square feet 892availibility May 7
-
Unit 1404price $1,404square feet 892availibility May 27
-
Unit 0806price Call for Rentsquare feet 892availibility Jul 7
-
Unit 0724price $887square feet 527availibility Now
-
Unit 0217price $890square feet 527availibility Now
-
Unit 0222price $992square feet 527availibility Now
-
Unit 0810price $1,081square feet 672availibility May 2
-
Unit 0721price $1,071square feet 672availibility May 22
-
Unit 1305price $1,201square feet 672availibility Jun 10
-
Unit 1521price $1,389square feet 892availibility May 7
-
Unit 1404price $1,404square feet 892availibility May 27
-
Unit 0806price Call for Rentsquare feet 892availibility Jul 7
About Chandelier
Nestled in the heart of Austin near Travis Heights and Downtown is Chandelier Apartments, newly renovated apartment homes. Complete with stylish and comfortable interiors and local conveniences such as dining, shopping, education, and entertainment, we offer the carefree living you deserve. Featuring an in-home washer and dryer, granite-type countertops, wood plank flooring, and two-inch blinds, our homes include all the necessities and more. Enjoy easy access and short commute times to I-35, Hwy 290/71, Hwy 183, Mopac Expwy, and downtown Austin. Tour today and make the decision to live the lifestyle you deserve by coming home to Chandelier.
Chandelier is an apartment community located in Travis County and the 78741 ZIP Code. This area is served by the Austin Independent attendance zone.
Unique Features
- Greenbelt Views*
- Patio/Balcony
- Third Floor Apartment
- W/D Supplied
- Wood-Style Flooring
- 2 inch Faux Wood Blinds
- Designer Interior Finish*
- Greenbelt View
- Stainless Steel Appliances*
- Night Patrol
- Walk In Closets*
- Ceiling Fan
- Google Fiber
- Second Floor Apartment
- Spanish Speaking Team
- Oversized Closets
- ADA Accessible Apartment
- BBQ/Picnic Area
- Designer Interior Finish
- Easy Walkability to Public Transportation
- Energy Efficient, Faux Stainless Appliances
- First Floor Apartment
- Full-Size Washer & Dryer Provided*
- Pool View
Community Amenities
Pool
Fitness Center
Clubhouse
Recycling
- Package Service
- Maintenance on site
- Property Manager on Site
- Trash Pickup - Door to Door
- Recycling
- Pet Play Area
- Business Center
- Clubhouse
- Walk-Up
- Fitness Center
- Pool
- Grill
- Picnic Area
- Dog Park
Apartment Features
Washer/Dryer
Air Conditioning
Dishwasher
High Speed Internet Access
Walk-In Closets
Microwave
Refrigerator
Tub/Shower
Highlights
- High Speed Internet Access
- Washer/Dryer
- Air Conditioning
- Heating
- Ceiling Fans
- Cable Ready
- Storage Space
- Tub/Shower
- Framed Mirrors
Kitchen Features & Appliances
- Dishwasher
- Disposal
- Ice Maker
- Stainless Steel Appliances
- Pantry
- Kitchen
- Microwave
- Range
- Refrigerator
Model Details
- Vinyl Flooring
- Dining Room
- Recreation Room
- Vaulted Ceiling
- Views
- Walk-In Closets
- Window Coverings
- Balcony
- Patio
Fees and Policies
The fees below are based on community-supplied data and may exclude additional fees and utilities.
- One-Time Move-In Fees
-
Administrative Fee$200
-
Application Fee$50
- Dogs Allowed
-
Monthly pet rent$20
-
One time Fee$400
-
Pet deposit$0
-
Pet Limit3
-
Requirements:Pet interview
-
Comments:We love your well behaved pets! RPM Living welcomes all dog breeds, ages, and sizes. Pet interview required. All fees are per pet.
- Cats Allowed
-
Monthly pet rent$20
-
One time Fee$400
-
Pet deposit$0
-
Pet Limit3
-
Requirements:Pet interview
-
Comments:We love your well behaved pets! RPM Living welcomes all dog breeds, ages, and sizes. Pet interview required. All fees are per pet.
- Parking
-
Surface LotPermit parking.--
-
Other--
Details
Property Information
-
Built in 1987
-
336 units/3 stories
- Package Service
- Maintenance on site
- Property Manager on Site
- Trash Pickup - Door to Door
- Recycling
- Pet Play Area
- Business Center
- Clubhouse
- Walk-Up
- Grill
- Picnic Area
- Dog Park
- Fitness Center
- Pool
- Greenbelt Views*
- Patio/Balcony
- Third Floor Apartment
- W/D Supplied
- Wood-Style Flooring
- 2 inch Faux Wood Blinds
- Designer Interior Finish*
- Greenbelt View
- Stainless Steel Appliances*
- Night Patrol
- Walk In Closets*
- Ceiling Fan
- Google Fiber
- Second Floor Apartment
- Spanish Speaking Team
- Oversized Closets
- ADA Accessible Apartment
- BBQ/Picnic Area
- Designer Interior Finish
- Easy Walkability to Public Transportation
- Energy Efficient, Faux Stainless Appliances
- First Floor Apartment
- Full-Size Washer & Dryer Provided*
- Pool View
- High Speed Internet Access
- Washer/Dryer
- Air Conditioning
- Heating
- Ceiling Fans
- Cable Ready
- Storage Space
- Tub/Shower
- Framed Mirrors
- Dishwasher
- Disposal
- Ice Maker
- Stainless Steel Appliances
- Pantry
- Kitchen
- Microwave
- Range
- Refrigerator
- Vinyl Flooring
- Dining Room
- Recreation Room
- Vaulted Ceiling
- Views
- Walk-In Closets
- Window Coverings
- Balcony
- Patio
| Monday | 8:30am - 5:30pm |
|---|---|
| Tuesday | 8:30am - 5:30pm |
| Wednesday | 8:30am - 5:30pm |
| Thursday | 8:30am - 5:30pm |
| Friday | 8:30am - 5:30pm |
| Saturday | 10am - 5pm |
| Sunday | Closed |
Parker Lane is the ideal suburb with commuters. Not only is the neighborhood bounded by Interstate 35 and Highway 71, but the Austin-Bergstrom International Airport is five miles east, and Downtown Austin is five miles north. Whether you’re traveling into the city for work or play, or you’re planning some travel by air, Parker Lane is a premier place to put down roots.
If a quiet, affordable neighborhood is what you’re after, then look no further. Parker Lane is located directly east of Saint Edward’s University, and houses the Mabel Davis District Park, a sprawling area that’s home to one of Austin’s two skate parks, covering 12,000 square feet. Enjoy the park’s swimming pool, walking trails, basketball courts, and more!
Though the neighborhood is mainly residential, residents enjoy the variety of restaurants along Oltorf Street, along with the public bus stops, making getting around the area that much more convenient.
Learn more about living in Parker Lane| Colleges & Universities | Distance | ||
|---|---|---|---|
| Colleges & Universities | Distance | ||
| Drive: | 5 min | 1.9 mi | |
| Drive: | 8 min | 3.2 mi | |
| Drive: | 8 min | 4.2 mi | |
| Drive: | 8 min | 4.8 mi |
 The GreatSchools Rating helps parents compare schools within a state based on a variety of school quality indicators and provides a helpful picture of how effectively each school serves all of its students. Ratings are on a scale of 1 (below average) to 10 (above average) and can include test scores, college readiness, academic progress, advanced courses, equity, discipline and attendance data. We also advise parents to visit schools, consider other information on school performance and programs, and consider family needs as part of the school selection process.
The GreatSchools Rating helps parents compare schools within a state based on a variety of school quality indicators and provides a helpful picture of how effectively each school serves all of its students. Ratings are on a scale of 1 (below average) to 10 (above average) and can include test scores, college readiness, academic progress, advanced courses, equity, discipline and attendance data. We also advise parents to visit schools, consider other information on school performance and programs, and consider family needs as part of the school selection process.
View GreatSchools Rating Methodology
Property Ratings at Chandelier
The apartment was not move in ready and they just gave the keys to me. The corners of the apartment have yellow stains, roaches dead and blood stains on the wall also found a few roaches dead and stuck on the wall, the patio door doesn’t close properly cold air always comes in and no use of turning heater on. Any maintenance request takes weeks to get any response. They just have one person for maintaining the entire complex and the response is very slow. Management is rude to talk if asked for any request to be taken care of.
Property Manager at Chandelier, Responded To This Review
Hi there. Please reach out to our office at your convenience so we can better address your concerns with more information.
It is filthy, unkempt, has non-residents hanging out in parking areas blasting music and drinking, fighting in parking lot, no security on site and no one cares.
Property Manager at Chandelier, Responded To This Review
Your review is concerning for us as our community has courtesy patrol on property. We've contacted the police supervisor for the area and requested assistance to assure non-residents are not hanging out in the parking areas. We ask that you please reach out to our team at (512) 445-0445 where we can better assist you with more information.
I was looking for apartments in the area since ill be moving to the Austin in a few months and wanted to take a look of the area , when i visited your property , Maribel was the best she was friendly from the start on the phone when i was inquiring information of the apartments to when i stepped into the office she gave me all the information of the area and gave me tour of the property and one the units.The great customer service from Maribel and how nice the property looks definitely makes Chandelier an option for my next home once i move to Austin .
From Day 1 I have received excellent customer service from the management staff at Chandelier. I have lived here since June 2016, and signed my contract all the way from Indiana. I was looking to move to Austin and needed to find an apartment quickly. The staff in the office was so helpful when they answered my many phone calls (that included even more questions). I particularly appreciate having the opportunity to work with Maggie. She is extremely helpful and knowledgable about the property and the property's management. My future in Austin is unknown due to the nature of my job, and it has been so wonderful having Maggie there to discuss my situation. There's a chance I'll stay in Austin longer and I've shared with Maggie that I may need to move further South, but that I want to continue to do business with Roscoe Properties. I was so pleased when Maggie offered to look into some Roscoe Properties in that location for me! Overall, I would recommend this complex to anyone looking for a comfortable, affordable, modern place to call home.
We have been here for 5 and a half years. The location is ideal to all the places we commute to. It's also close to our families and work. We love the shady trees and shrubs that line the complex. People are friendly and helpful to all who are around.
You May Also Like
Chandelier has one to two bedrooms with rent ranges from $887/mo. to $2,340/mo.
Yes, to view the floor plan in person, please schedule a personal tour.
Chandelier is in Parker Lane in the city of Austin. Here you’ll find three shopping centers within 0.4 mile of the property. Five parks are within 6.1 miles, including Blunn Creek Nature Preserve, Lady Bird Lake, and Boggy Creek Greenbelt.
Similar Rentals Nearby
What Are Walk Score®, Transit Score®, and Bike Score® Ratings?
Walk Score® measures the walkability of any address. Transit Score® measures access to public transit. Bike Score® measures the bikeability of any address.
What is a Sound Score Rating?
A Sound Score Rating aggregates noise caused by vehicle traffic, airplane traffic and local sources
