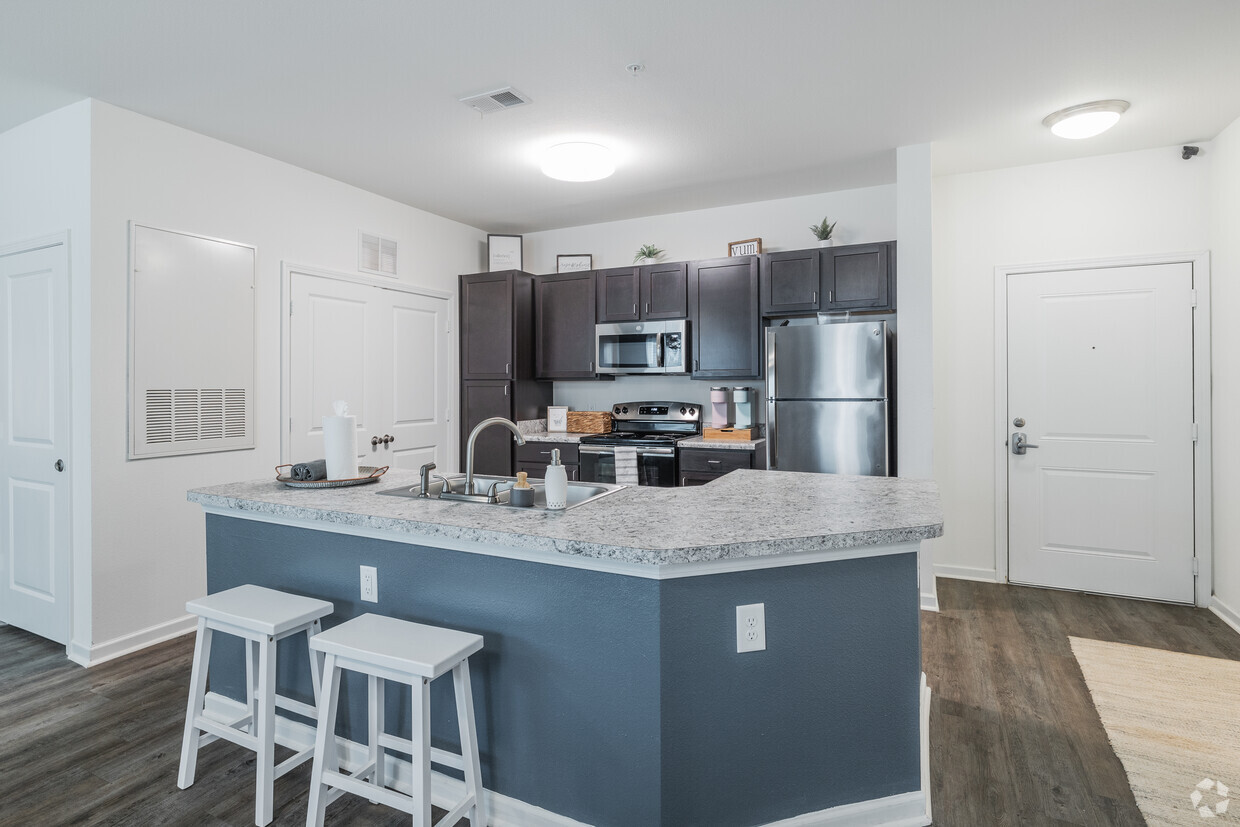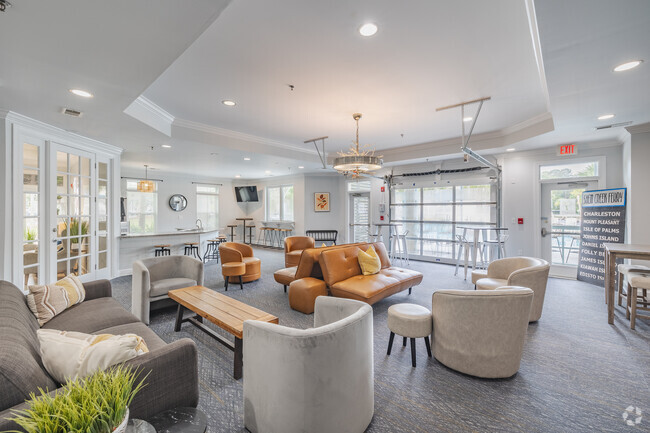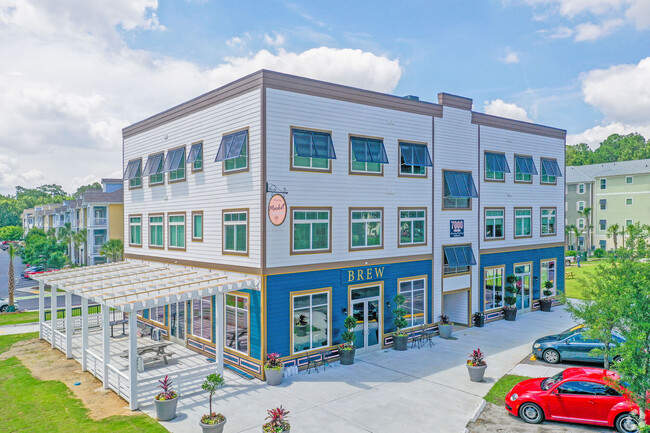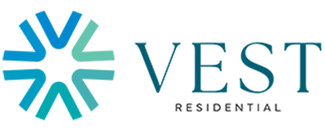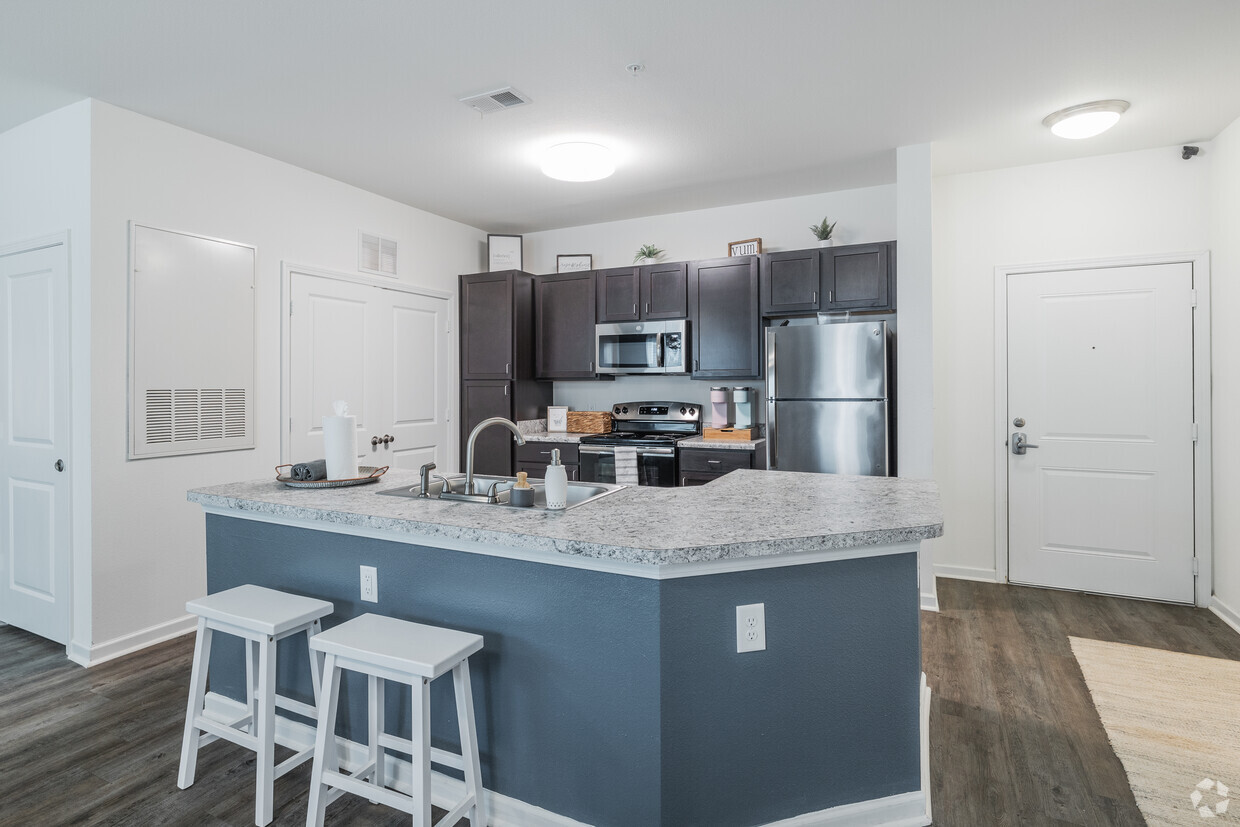Channel Family Apartment Homes
1000 Channel Marker Way,
Charleston,
SC
29410
-
Monthly Rent
$1,417 - $2,250
-
Bedrooms
Studio - 3 bd
-
Bathrooms
1 - 2 ba
-
Square Feet
561 - 1,285 sq ft
The Channel Family Apartment Homes are situated in the award-winning Bowen Waterfront Village compiled of residential and commercial destinations. Delivering an unparalleled southern aesthetic and hallmark amenities, choose from a plethora of studio, 1, 2, and 3-bedroom open-concept apartment home floorplans boasting the essential desired features. Life at Channel Family Apartment Homes is unmatched. Schedule your personal tour of paradise today!
Pricing & Floor Plans
-
Unit 7206price $1,418square feet 604availibility Now
-
Unit 7303price $1,430square feet 604availibility Aug 30
-
Unit 2201price $1,580square feet 597availibility Now
-
Unit 2326price $1,579square feet 625availibility Now
-
Unit 5215price $1,581square feet 625availibility Now
-
Unit 5324price $1,581square feet 625availibility Now
-
Unit 9305price $1,900square feet 950availibility Aug 7
-
Unit 5201price $1,496square feet 662availibility Aug 8
-
Unit 2109price $1,653square feet 755availibility Sep 6
-
Unit 2209price $1,646square feet 755availibility Sep 19
-
Unit 2309price $1,641square feet 755availibility Aug 28, 2026
-
Unit 1422price $1,889square feet 1,161availibility Now
-
Unit 4435price $1,983square feet 1,161availibility Aug 8
-
Unit 4215price $2,133square feet 1,161availibility Sep 6
-
Unit 1315price $1,963square feet 1,112availibility Aug 7
-
Unit 2322price $1,963square feet 1,112availibility Aug 7
-
Unit 1207price $2,016square feet 1,112availibility Oct 18
-
Unit 3317price $1,858square feet 1,033availibility Aug 23
-
Unit 5318price $1,953square feet 1,094availibility Aug 30
-
Unit 1318price $1,953square feet 1,094availibility Sep 6
-
Unit 2428price $1,958square feet 1,070availibility Sep 6
-
Unit 2214price $1,968square feet 1,080availibility Sep 19
-
Unit 2429price $1,968square feet 1,082availibility Sep 27
-
Unit 2121price $1,993square feet 1,064availibility Sep 6
-
Unit 2421price $1,993square feet 1,064availibility Sep 8, 2026
-
Unit 2117price $2,060square feet 1,255availibility Now
-
Unit 2217price $2,060square feet 1,255availibility Sep 6
-
Unit 1427price $2,064square feet 1,285availibility Now
-
Unit 2102price $2,064square feet 1,285availibility Now
-
Unit 4102price $2,064square feet 1,285availibility Sep 6
-
Unit 5213price $2,187square feet 1,239availibility Now
-
Unit 1213price $2,187square feet 1,239availibility Aug 8
-
Unit 2322price $2,187square feet 1,239availibility Aug 30
-
Unit 2412price $2,042square feet 1,267availibility Oct 4
-
Unit 7206price $1,418square feet 604availibility Now
-
Unit 7303price $1,430square feet 604availibility Aug 30
-
Unit 2201price $1,580square feet 597availibility Now
-
Unit 2326price $1,579square feet 625availibility Now
-
Unit 5215price $1,581square feet 625availibility Now
-
Unit 5324price $1,581square feet 625availibility Now
-
Unit 9305price $1,900square feet 950availibility Aug 7
-
Unit 5201price $1,496square feet 662availibility Aug 8
-
Unit 2109price $1,653square feet 755availibility Sep 6
-
Unit 2209price $1,646square feet 755availibility Sep 19
-
Unit 2309price $1,641square feet 755availibility Aug 28, 2026
-
Unit 1422price $1,889square feet 1,161availibility Now
-
Unit 4435price $1,983square feet 1,161availibility Aug 8
-
Unit 4215price $2,133square feet 1,161availibility Sep 6
-
Unit 1315price $1,963square feet 1,112availibility Aug 7
-
Unit 2322price $1,963square feet 1,112availibility Aug 7
-
Unit 1207price $2,016square feet 1,112availibility Oct 18
-
Unit 3317price $1,858square feet 1,033availibility Aug 23
-
Unit 5318price $1,953square feet 1,094availibility Aug 30
-
Unit 1318price $1,953square feet 1,094availibility Sep 6
-
Unit 2428price $1,958square feet 1,070availibility Sep 6
-
Unit 2214price $1,968square feet 1,080availibility Sep 19
-
Unit 2429price $1,968square feet 1,082availibility Sep 27
-
Unit 2121price $1,993square feet 1,064availibility Sep 6
-
Unit 2421price $1,993square feet 1,064availibility Sep 8, 2026
-
Unit 2117price $2,060square feet 1,255availibility Now
-
Unit 2217price $2,060square feet 1,255availibility Sep 6
-
Unit 1427price $2,064square feet 1,285availibility Now
-
Unit 2102price $2,064square feet 1,285availibility Now
-
Unit 4102price $2,064square feet 1,285availibility Sep 6
-
Unit 5213price $2,187square feet 1,239availibility Now
-
Unit 1213price $2,187square feet 1,239availibility Aug 8
-
Unit 2322price $2,187square feet 1,239availibility Aug 30
-
Unit 2412price $2,042square feet 1,267availibility Oct 4
Fees and Policies
The fees below are based on community-supplied data and may exclude additional fees and utilities. Use the Cost Calculator to add these fees to the base price.
- Monthly Utilities & Services
-
Amenity Fee$20
-
Pest Control$10
-
Trash Service$10
-
Valet Trash$25
- One-Time Move-In Fees
-
Administrative Fee$250
-
Application Fee$75
- Dogs Allowed
-
Monthly pet rent$25
-
One time Fee$350
-
Pet Limit2
-
Restrictions:Breed and weight restrictions may apply. Please contact our leasing professionals for more information.
-
Comments:Channel Family Apartment Homes welcomes 2 pets per home. Please contact our leasing professionals for more information.
- Cats Allowed
-
Monthly pet rent$25
-
One time Fee$350
-
Pet Limit2
-
Restrictions:Breed and weight restrictions may apply. Please contact our leasing professionals for more information.
-
Comments:Channel Family Apartment Homes welcomes 2 pets per home. Please contact our leasing professionals for more information.
- Parking
-
Surface LotChannel Family Apartment Homes has off-street parking available on a first come, first served, basis. Optional reserved spots are available for $50 per month. Please contact our leasing professionals for more information.--
-
Garage--
- Storage Fees
-
Storage UnitStorage units available for rent starting at $40 per month.$40/mo
Details
Lease Options
-
3 - 15 Month Leases
-
Short term lease
Property Information
-
Built in 2012
-
447 units/4 stories
-
Furnished Units Available
Matterport 3D Tours
About Channel Family Apartment Homes
The Channel Family Apartment Homes are situated in the award-winning Bowen Waterfront Village compiled of residential and commercial destinations. Delivering an unparalleled southern aesthetic and hallmark amenities, choose from a plethora of studio, 1, 2, and 3-bedroom open-concept apartment home floorplans boasting the essential desired features. Life at Channel Family Apartment Homes is unmatched. Schedule your personal tour of paradise today!
Channel Family Apartment Homes is an apartment community located in Berkeley County and the 29410 ZIP Code. This area is served by the Berkeley 01 attendance zone.
Unique Features
- Granite Countertops*
- Large Master Bedrooms
- Summer Kitchen
- Garden Tub*
- Corp & Furnished Apts Avail.
- Exclusive Resident Lounge
- Gourmet Chef Kitchens
- Online Resident Services
- Washer/Dryer
- Balcony*
- Expansive Sundeck
- Stainless Steel Appliances*
- WiFi at Clubhouse and Pool
- Zen Room
- ADA
- Black Appliances*
- Built-In Desk*
- Dark Wood Cabinetry*
- Kitchen island
- Large Windows
- Newly Upgraded Available*
- Stackable Washer/Dryer In-Unit
- Waterway Walk
- Abundance of Natural Light
- Furnished & Corporate Leases Available
- Resident social events
- Washer and Dryer Included
- Weight Machines
- Double Vanity*
- Pool Balcony
- Washer/Dryer*
- Balcony or Patio*
- Entertainment Kitchen
- Kitchen Islands*
- Lush Tropical Landscape
- Open-Concept Floor Plans
- Vinyl Flooring
Community Amenities
Pool
Fitness Center
Laundry Facilities
Furnished Units Available
Elevator
Playground
Clubhouse
Controlled Access
Property Services
- Wi-Fi
- Laundry Facilities
- Controlled Access
- Maintenance on site
- Property Manager on Site
- Furnished Units Available
- On-Site Retail
- Trash Pickup - Door to Door
- Renters Insurance Program
- Planned Social Activities
- Guest Apartment
- Pet Play Area
- Key Fob Entry
Shared Community
- Elevator
- Business Center
- Clubhouse
- Lounge
- Multi Use Room
- Breakfast/Coffee Concierge
- Storage Space
- Conference Rooms
Fitness & Recreation
- Fitness Center
- Spa
- Pool
- Playground
- Basketball Court
- Putting Greens
- Walking/Biking Trails
- Gameroom
- Pickleball Court
Outdoor Features
- Sundeck
- Courtyard
- Grill
- Picnic Area
- Waterfront
- Lake Access
- Pond
- Dock
Apartment Features
Washer/Dryer
Air Conditioning
Dishwasher
Washer/Dryer Hookup
High Speed Internet Access
Walk-In Closets
Island Kitchen
Granite Countertops
Highlights
- High Speed Internet Access
- Wi-Fi
- Washer/Dryer
- Washer/Dryer Hookup
- Air Conditioning
- Heating
- Ceiling Fans
- Smoke Free
- Cable Ready
- Storage Space
- Double Vanities
- Tub/Shower
- Wheelchair Accessible (Rooms)
Kitchen Features & Appliances
- Dishwasher
- Disposal
- Ice Maker
- Granite Countertops
- Stainless Steel Appliances
- Island Kitchen
- Eat-in Kitchen
- Kitchen
- Microwave
- Oven
- Range
- Refrigerator
Model Details
- Carpet
- Vinyl Flooring
- Recreation Room
- Walk-In Closets
- Furnished
- Window Coverings
- Large Bedrooms
- Balcony
- Patio
- Deck
- Wi-Fi
- Laundry Facilities
- Controlled Access
- Maintenance on site
- Property Manager on Site
- Furnished Units Available
- On-Site Retail
- Trash Pickup - Door to Door
- Renters Insurance Program
- Planned Social Activities
- Guest Apartment
- Pet Play Area
- Key Fob Entry
- Elevator
- Business Center
- Clubhouse
- Lounge
- Multi Use Room
- Breakfast/Coffee Concierge
- Storage Space
- Conference Rooms
- Sundeck
- Courtyard
- Grill
- Picnic Area
- Waterfront
- Lake Access
- Pond
- Dock
- Fitness Center
- Spa
- Pool
- Playground
- Basketball Court
- Putting Greens
- Walking/Biking Trails
- Gameroom
- Pickleball Court
- Granite Countertops*
- Large Master Bedrooms
- Summer Kitchen
- Garden Tub*
- Corp & Furnished Apts Avail.
- Exclusive Resident Lounge
- Gourmet Chef Kitchens
- Online Resident Services
- Washer/Dryer
- Balcony*
- Expansive Sundeck
- Stainless Steel Appliances*
- WiFi at Clubhouse and Pool
- Zen Room
- ADA
- Black Appliances*
- Built-In Desk*
- Dark Wood Cabinetry*
- Kitchen island
- Large Windows
- Newly Upgraded Available*
- Stackable Washer/Dryer In-Unit
- Waterway Walk
- Abundance of Natural Light
- Furnished & Corporate Leases Available
- Resident social events
- Washer and Dryer Included
- Weight Machines
- Double Vanity*
- Pool Balcony
- Washer/Dryer*
- Balcony or Patio*
- Entertainment Kitchen
- Kitchen Islands*
- Lush Tropical Landscape
- Open-Concept Floor Plans
- Vinyl Flooring
- High Speed Internet Access
- Wi-Fi
- Washer/Dryer
- Washer/Dryer Hookup
- Air Conditioning
- Heating
- Ceiling Fans
- Smoke Free
- Cable Ready
- Storage Space
- Double Vanities
- Tub/Shower
- Wheelchair Accessible (Rooms)
- Dishwasher
- Disposal
- Ice Maker
- Granite Countertops
- Stainless Steel Appliances
- Island Kitchen
- Eat-in Kitchen
- Kitchen
- Microwave
- Oven
- Range
- Refrigerator
- Carpet
- Vinyl Flooring
- Recreation Room
- Walk-In Closets
- Furnished
- Window Coverings
- Large Bedrooms
- Balcony
- Patio
- Deck
| Monday | 10am - 6pm |
|---|---|
| Tuesday | 9am - 6pm |
| Wednesday | 9am - 6pm |
| Thursday | 9am - 6pm |
| Friday | 9am - 6pm |
| Saturday | 10am - 5pm |
| Sunday | Closed |
Outer North Charleston sits at the center of the city of North Charleston and lies just under 13 miles to the northwest of nearby downtown Charleston. An easy 20-minute drive via Interstate 26 takes residents into downtown Charleston and its multitude of restaurants and bars. The Charleston Air Force Base resides at the center of the outer North Charleston neighborhood, and due to this proximity, many current and former military personnel make the neighborhood their home. Home styles typically range from either mid-1900s ranch styles to between one- and two-story homes built in the 2000s.
Outer North Charleston residents enjoy easy access to international travel via the Charleston International Airport, which is located within the neighborhood. The North Charleston Coliseum, Charleston’s only coliseum and largest performance venue, provides residents with loads of entertainment.
Learn more about living in North Charleston| Colleges & Universities | Distance | ||
|---|---|---|---|
| Colleges & Universities | Distance | ||
| Drive: | 12 min | 6.1 mi | |
| Drive: | 15 min | 7.9 mi | |
| Drive: | 15 min | 9.1 mi | |
| Drive: | 21 min | 12.4 mi |
 The GreatSchools Rating helps parents compare schools within a state based on a variety of school quality indicators and provides a helpful picture of how effectively each school serves all of its students. Ratings are on a scale of 1 (below average) to 10 (above average) and can include test scores, college readiness, academic progress, advanced courses, equity, discipline and attendance data. We also advise parents to visit schools, consider other information on school performance and programs, and consider family needs as part of the school selection process.
The GreatSchools Rating helps parents compare schools within a state based on a variety of school quality indicators and provides a helpful picture of how effectively each school serves all of its students. Ratings are on a scale of 1 (below average) to 10 (above average) and can include test scores, college readiness, academic progress, advanced courses, equity, discipline and attendance data. We also advise parents to visit schools, consider other information on school performance and programs, and consider family needs as part of the school selection process.
View GreatSchools Rating Methodology
Data provided by GreatSchools.org © 2025. All rights reserved.
Property Ratings at Channel Family Apartment Homes
Overall a good experience. All of the appliances, electricity, and water worked without a hitch. We had some issues with mold, as is common in South Carolina. Due to limited hours are frequent random off-days you will likely need to take a day off work to reach the front staff if you seek in-person assistance with a question. The apparent lack of security cameras was off-putting, but as a female college student I felt safe around these apartments at all times. Call, don’t email, to inquire about an apartment and you will have a relatively good experience from there on out.
Property Manager at Channel Family Apartment Homes, Responded To This Review
Thank you for sharing your observations about our peaceful community! We value your perspective and are glad to know that you feel comfortable in your home here. To discuss your other feedback with us, please feel free to email us at channelbowen-cm@pegasusresidential.com anytime.
Leaving our home where we had lived years more than anywhere else was very disheartening. We were a military family therefore moved every year or two. Leaving our only real home was very sad as we had moved there after retirement; but, it had to be be done. We are in our late 70s and thought we were too old to do much anymore. It was time. Our children were all on their own and our nest was very empty. My husband could no longer mow our yard even on a rider mower. My health was going and I now had to use a walker or sometimes a wheelchair. Absolutely, it was time. We had to sell the house and find an apartment close to our children We thought of the problems we might encounter. At any large apartment complex, most of the residents would be much younger with totally different interests. It isn’t that way. There is a big difference in ages and interests. We decided to move into the Bowen Apartments as they were nice on the outside (and inside we would find out later). Everyone welcomed us and we felt much better. We can sit by the pool and Lazy river and just rest. There were adult swings and places to just sit and watch people. We were sold. My husband still swims; therefore, he was excited about the pool and we were really excited when a lazy river was put in. Some of the adult swings and benches and hammocks are under beautiful trees. As we settled in, we discovered many other advantages. We liked our administrators and maintenance gentlemen. Both groups are friendly and helpful young people. Things just keep getting better. We consider them our wonderful friends. Good times could describe the Bowen family. There are parties where we order from a Food Truck or a buffet. It is free – really good times. They have games where the most popular prize is a free month’s rent. We have not won yet but my husband has been given some pretty neat prizes which were of good material and usable. Good times – we think so. We saw that our future would be beyond acceptable and fun filled with happiness. Since we moved in, a coffee shop has been added with different kinds of coffee and an abundance of sweets. Next to it construction is underway for a nice restaurant. Our future looks better because we love it here. In fact when asked about the apartments, I normally answer “If they would build a church here, I would never have to leave. Lowe’s grocery store is only about a block away so what else do we need? Mary Ferguson
We have been at the Channel for 3 years (2 & 3 bedroom). We chose this one because of the location between our church in Goose Creek and work in Mount Pleasant as it is close to I-526. The staff has been fantastic for the entire three years. Repairs are made quickly when reported. The apartments are big and very fuctional. If I were not moving out of town, I had every intention to sign another lease at the Channel at Bowen. Thanks to all the staff & management for all your help.
We have lived here for 4 years. The management is super nice. Apartments are really nice. Every month they plan something to do with all of the residents including animals.
The Channel at Bowen apartments in Hanahan, South Carolina is truly an amazing community atmosphere apartment complex. New construction near both Naval Weapons Station and Air Base Charleston. Has great amenities many geared towards pet owners including a dog park and forested walk-way leading to the waterway. Quiet and well kept. Friendly office staff and prompt professional maintenance staff. Owner lives onsite and interacts with residents regularly. Beautiful pool. Very affordable even if you are on a BAH stipend. My favorite thing about Charleston is my apartment.
Channel Family Apartment Homes Photos
-
Channel Family Apartment Homes
-
Fitness Center
-
Clubhouse
-
-
-
-
-
-
Models
-
Studio
-
Studio
-
1 Bedroom
-
The Myers
-
1 Bedroom
-
1 Bedroom
Nearby Apartments
Within 50 Miles of Channel Family Apartment Homes
View More Communities-
Atlantic Palms
2510 Atlantic Palms Ln
Charleston, SC 29406
1-3 Br $1,389-$2,183 4.6 mi
-
The Wilder
9691 Patriot Blvd
Ladson, SC 29456
1-3 Br $1,455-$2,553 6.9 mi
-
Cedar Grove
8708 Evangeline Dr
North Charleston, SC 29420
1-3 Br $1,250-$1,999 7.3 mi
-
Bees Ferry
2020 Proximity Dr
Charleston, SC 29414
1-3 Br $1,534-$2,502 8.9 mi
-
Bluewater at Boltons Landing
1680 Bluewater Way
Charleston, SC 29414
1-3 Br $1,600-$2,642 10.5 mi
-
The Hudson at Cane Bay
900 Owl Wood Ln
Summerville, SC 29486
1-3 Br $1,318-$2,098 14.2 mi
Channel Family Apartment Homes has studios to three bedrooms with rent ranges from $1,417/mo. to $2,250/mo.
You can take a virtual tour of Channel Family Apartment Homes on Apartments.com.
Channel Family Apartment Homes is in North Charleston in the city of Charleston. Here you’ll find three shopping centers within 5.3 miles of the property. Five parks are within 18.0 miles, including North Charleston Wannamaker County Park, Cooper River Marina, and Charles Towne Landing State Historic Site.
What Are Walk Score®, Transit Score®, and Bike Score® Ratings?
Walk Score® measures the walkability of any address. Transit Score® measures access to public transit. Bike Score® measures the bikeability of any address.
What is a Sound Score Rating?
A Sound Score Rating aggregates noise caused by vehicle traffic, airplane traffic and local sources
