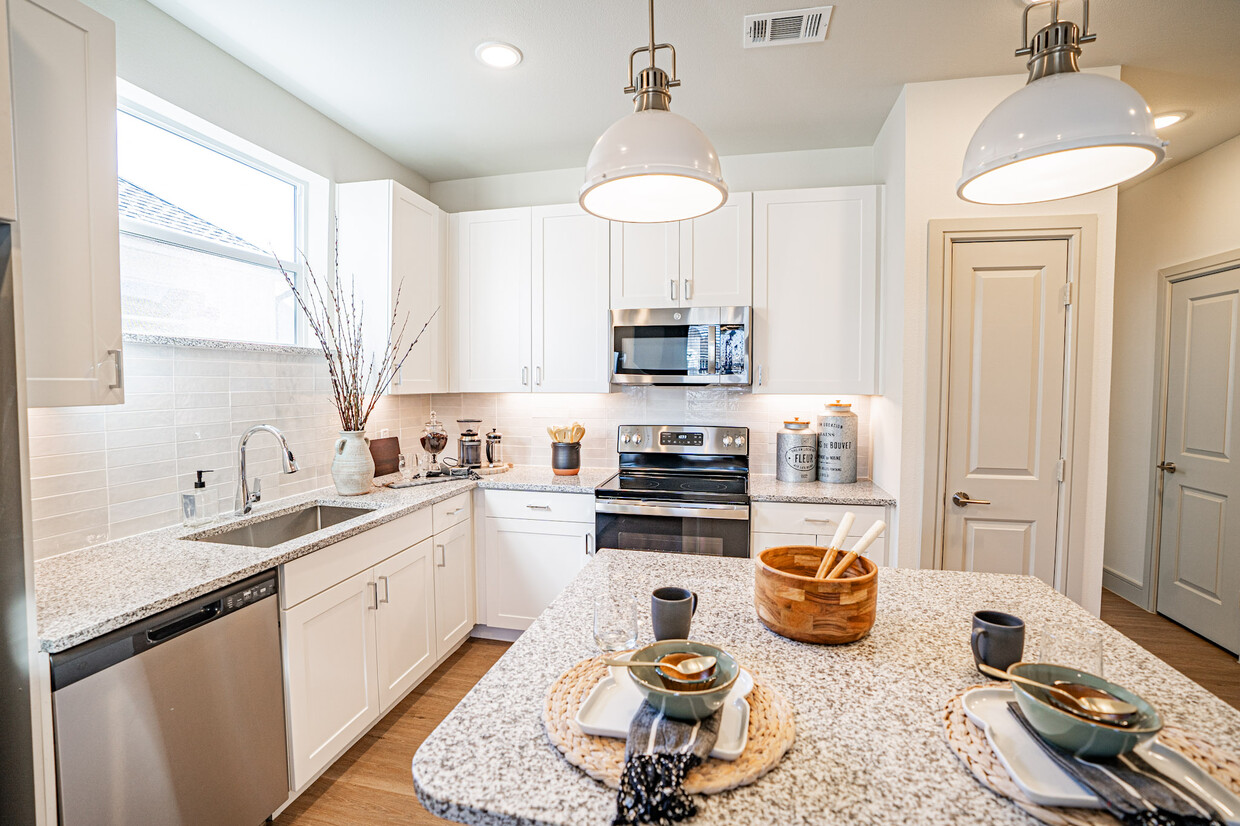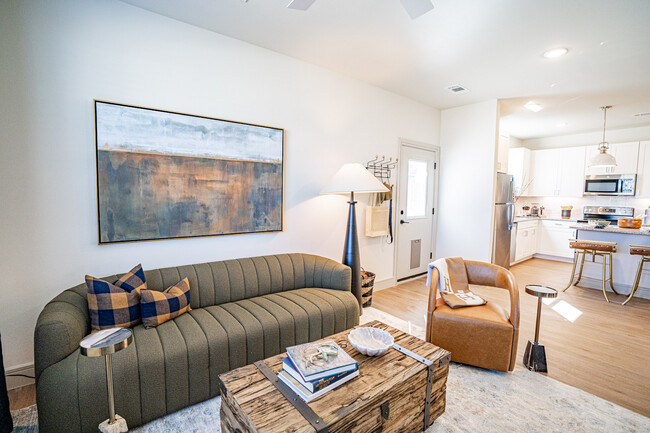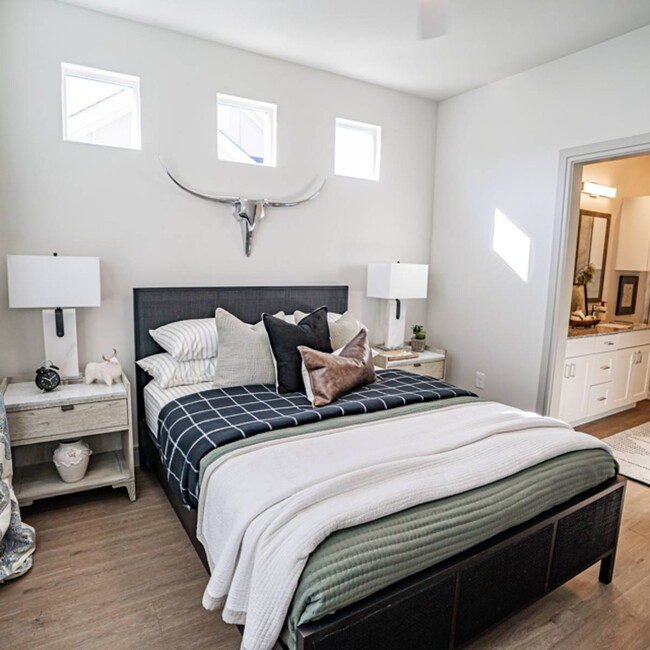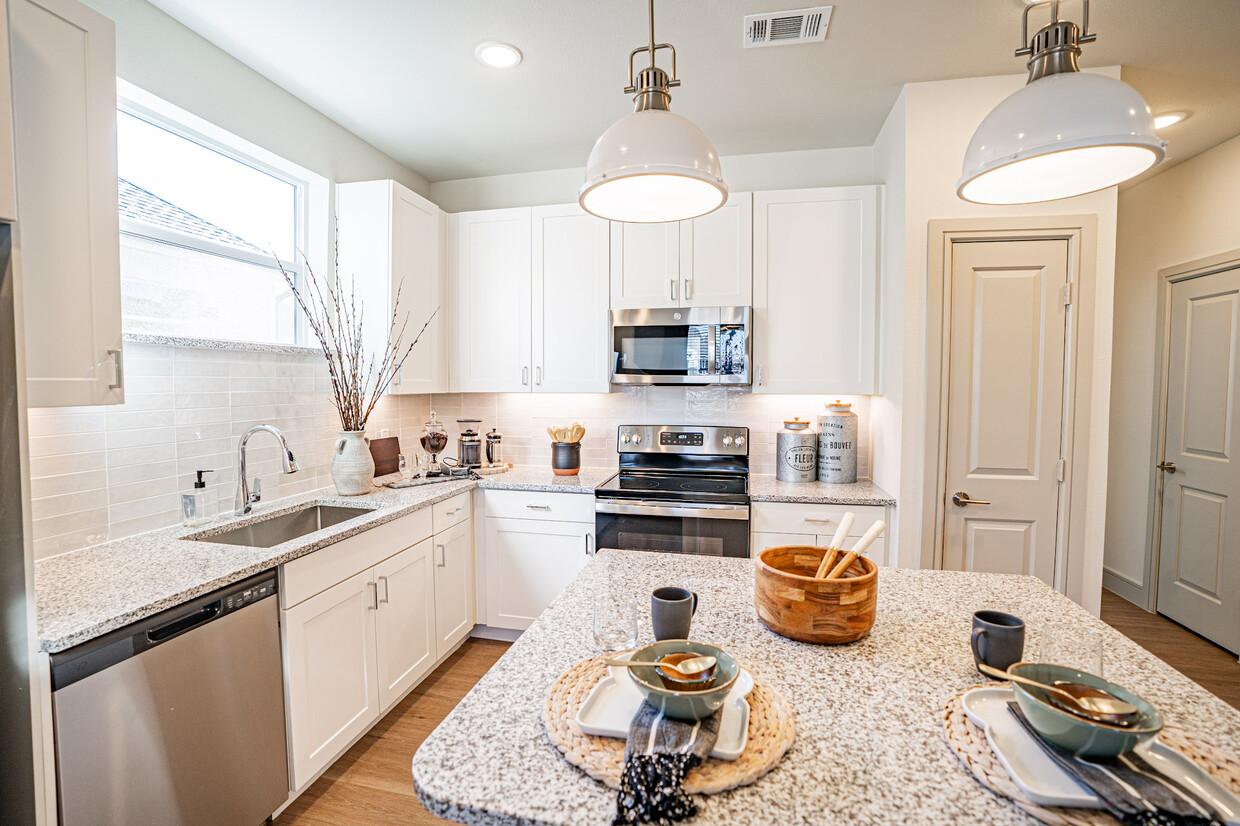Chaparral Ranch
9600 Vista Grande Blvd,
Fort Worth,
TX
76123
Property Website
-
Monthly Rent
$1,469 - $2,014
-
Bedrooms
1 - 2 bd
-
Bathrooms
1 - 2 ba
-
Square Feet
721 - 1,022 sq ft
Chaparral Ranch is a community of single-family build for lease homes that combine the value of space with maintenance-free living and state-of-the-art amenities. Our one, two, and three-bedroom homes feature high-quality designer finishes, private backyards, and all the perks of single-family living. Enjoy community-driven amenities such as a resort-style pool, community event lawn, pet park, a fitness center, courtyards, and plenty of room to roam. Discover the perfect blend of urban excitement and serene living at Chaparral Ranch. Located just miles from downtown Fort Worth, residents will enjoy convenient access to the city’s top shopping, dining, and entertainment hubs.
Pricing & Floor Plans
-
Unit 6015RDprice $1,469square feet 721availibility Apr 13
-
Unit 6031RDprice $1,714square feet 721availibility May 7
-
Unit 6025RDprice $1,714square feet 721availibility Jun 13
-
Unit 6039RDprice $1,499square feet 721availibility Now
-
Unit 9616ELprice $1,844square feet 981availibility Now
-
Unit 9622ASprice $1,854square feet 981availibility Now
-
Unit 9631ELprice $1,854square feet 981availibility Apr 13
-
Unit 6140LLprice $1,899square feet 1,022availibility Now
-
Unit 6138LLprice $1,909square feet 1,022availibility Now
-
Unit 6015RDprice $1,469square feet 721availibility Apr 13
-
Unit 6031RDprice $1,714square feet 721availibility May 7
-
Unit 6025RDprice $1,714square feet 721availibility Jun 13
-
Unit 6039RDprice $1,499square feet 721availibility Now
-
Unit 9616ELprice $1,844square feet 981availibility Now
-
Unit 9622ASprice $1,854square feet 981availibility Now
-
Unit 9631ELprice $1,854square feet 981availibility Apr 13
-
Unit 6140LLprice $1,899square feet 1,022availibility Now
-
Unit 6138LLprice $1,909square feet 1,022availibility Now
About Chaparral Ranch
Chaparral Ranch is a community of single-family build for lease homes that combine the value of space with maintenance-free living and state-of-the-art amenities. Our one, two, and three-bedroom homes feature high-quality designer finishes, private backyards, and all the perks of single-family living. Enjoy community-driven amenities such as a resort-style pool, community event lawn, pet park, a fitness center, courtyards, and plenty of room to roam. Discover the perfect blend of urban excitement and serene living at Chaparral Ranch. Located just miles from downtown Fort Worth, residents will enjoy convenient access to the city’s top shopping, dining, and entertainment hubs.
Chaparral Ranch is a single family homes community located in Tarrant County and the 76123 ZIP Code. This area is served by the Crowley Independent attendance zone.
Unique Features
- Custom Built-in Shelving*
- Picnic/bbq Area
- Voice Intercom
- Pickleball Court
- Resident Private Entry
- Resort-style Pool With Tanning Ledges
- Modern Farmhouse Exteriors
- Community Event Lawn
- Designer Cabinets
- Chic Glass Showers*
- Community Wifi
- Generous Kitchen Islands
- Private Backyards
- Private Outdoor Space
- Additional Storage
- Designer Tile Backsplash
- Dog Washing Station
- Game Room
- Handicap Accessible
- Laundry In Unit
- Package Acceptance
- Yoga & Spin Exercise Studio
- 9’ Height Ceilings
- Natural Lighting Throughout
- Spacious Walk-in Closets*
- Integrated Dog Doors*
- On-Site Management
- Pet Park
Community Amenities
Pool
Fitness Center
Laundry Facilities
Clubhouse
- Package Service
- Laundry Facilities
- Maintenance on site
- Property Manager on Site
- Online Services
- Pet Washing Station
- Business Center
- Clubhouse
- Lounge
- Fitness Center
- Pool
- Gameroom
- Pickleball Court
- Gated
- Courtyard
- Grill
- Dog Park
House Features
Washer/Dryer
Air Conditioning
Dishwasher
High Speed Internet Access
Hardwood Floors
Walk-In Closets
Island Kitchen
Microwave
Highlights
- High Speed Internet Access
- Wi-Fi
- Washer/Dryer
- Air Conditioning
- Heating
- Tub/Shower
- Intercom
Kitchen Features & Appliances
- Dishwasher
- Disposal
- Ice Maker
- Pantry
- Island Kitchen
- Kitchen
- Microwave
- Oven
- Range
- Refrigerator
- Freezer
- Quartz Countertops
Floor Plan Details
- Hardwood Floors
- Carpet
- Vinyl Flooring
- High Ceilings
- Walk-In Closets
- Furnished
- Double Pane Windows
- Window Coverings
- Lawn
- Garden
Fees and Policies
The fees below are based on community-supplied data and may exclude additional fees and utilities.
- One-Time Move-In Fees
-
Administrative Fee$200
-
Application Fee$75
- Dogs Allowed
-
Monthly pet rent$25
-
One time Fee$585
-
Pet Limit3
-
Comments:Paid by Tenant
- Cats Allowed
-
Monthly pet rent$25
-
One time Fee$300
-
Pet Limit3
-
Comments:Paid by Tenant
- Parking
-
Surface Lotsurface, garage, & carports--
Details
Property Information
-
Built in 2024
-
236 houses/2 stories
-
Furnished Units Available
- Package Service
- Laundry Facilities
- Maintenance on site
- Property Manager on Site
- Online Services
- Pet Washing Station
- Business Center
- Clubhouse
- Lounge
- Gated
- Courtyard
- Grill
- Dog Park
- Fitness Center
- Pool
- Gameroom
- Pickleball Court
- Custom Built-in Shelving*
- Picnic/bbq Area
- Voice Intercom
- Pickleball Court
- Resident Private Entry
- Resort-style Pool With Tanning Ledges
- Modern Farmhouse Exteriors
- Community Event Lawn
- Designer Cabinets
- Chic Glass Showers*
- Community Wifi
- Generous Kitchen Islands
- Private Backyards
- Private Outdoor Space
- Additional Storage
- Designer Tile Backsplash
- Dog Washing Station
- Game Room
- Handicap Accessible
- Laundry In Unit
- Package Acceptance
- Yoga & Spin Exercise Studio
- 9’ Height Ceilings
- Natural Lighting Throughout
- Spacious Walk-in Closets*
- Integrated Dog Doors*
- On-Site Management
- Pet Park
- High Speed Internet Access
- Wi-Fi
- Washer/Dryer
- Air Conditioning
- Heating
- Tub/Shower
- Intercom
- Dishwasher
- Disposal
- Ice Maker
- Pantry
- Island Kitchen
- Kitchen
- Microwave
- Oven
- Range
- Refrigerator
- Freezer
- Quartz Countertops
- Hardwood Floors
- Carpet
- Vinyl Flooring
- High Ceilings
- Walk-In Closets
- Furnished
- Double Pane Windows
- Window Coverings
- Lawn
- Garden
| Monday | 9am - 6pm |
|---|---|
| Tuesday | 9am - 6pm |
| Wednesday | 9am - 6pm |
| Thursday | 9am - 6pm |
| Friday | 9am - 6pm |
| Saturday | 10am - 5pm |
| Sunday | Closed |
Sitting roughly eight miles northwest of the Fort Worth central business district, Wedgwood draws residents who appreciate the charm of living near a tranquil man-made lake with access to big-city amenities. Enjoy a night on the town with a contemporary play at the Circle Theater followed by a Texas-sized meal at Luby’s.
Wedgewood offers many historic sites for the history buff, including the Texas Civil War Museum and Modern Arts Museum of Fort Worth. You can also catch a Cowtown Segway Tour to acquaint yourself with the area. Tours include Downtown Fort Worth, the Stockyards, and Trinity Trails.
With a variety of apartments to choose from, you can easily find a comfortable living space close to your favorite amenities. Choose a place downtown and frequent Hulen Square or rent a ranch-style brick home and live the suburban life.
Learn more about living in Wedgwood| Colleges & Universities | Distance | ||
|---|---|---|---|
| Colleges & Universities | Distance | ||
| Drive: | 15 min | 9.9 mi | |
| Drive: | 18 min | 13.3 mi | |
| Drive: | 19 min | 13.6 mi | |
| Drive: | 23 min | 16.6 mi |
 The GreatSchools Rating helps parents compare schools within a state based on a variety of school quality indicators and provides a helpful picture of how effectively each school serves all of its students. Ratings are on a scale of 1 (below average) to 10 (above average) and can include test scores, college readiness, academic progress, advanced courses, equity, discipline and attendance data. We also advise parents to visit schools, consider other information on school performance and programs, and consider family needs as part of the school selection process.
The GreatSchools Rating helps parents compare schools within a state based on a variety of school quality indicators and provides a helpful picture of how effectively each school serves all of its students. Ratings are on a scale of 1 (below average) to 10 (above average) and can include test scores, college readiness, academic progress, advanced courses, equity, discipline and attendance data. We also advise parents to visit schools, consider other information on school performance and programs, and consider family needs as part of the school selection process.
View GreatSchools Rating Methodology
Transportation options available in Fort Worth include Fort Worth T&P Station, located 13.0 miles from Chaparral Ranch. Chaparral Ranch is near Dallas-Fort Worth International, located 37.9 miles or 49 minutes away.
| Transit / Subway | Distance | ||
|---|---|---|---|
| Transit / Subway | Distance | ||
| Drive: | 18 min | 13.0 mi | |
| Drive: | 19 min | 13.4 mi | |
| Drive: | 24 min | 17.7 mi | |
| Drive: | 28 min | 19.5 mi | |
| Drive: | 33 min | 25.0 mi |
| Commuter Rail | Distance | ||
|---|---|---|---|
| Commuter Rail | Distance | ||
|
|
Drive: | 18 min | 13.0 mi |
|
|
Drive: | 19 min | 13.4 mi |
|
|
Drive: | 25 min | 19.7 mi |
|
|
Drive: | 28 min | 21.0 mi |
|
|
Drive: | 35 min | 25.0 mi |
| Airports | Distance | ||
|---|---|---|---|
| Airports | Distance | ||
|
Dallas-Fort Worth International
|
Drive: | 49 min | 37.9 mi |
Time and distance from Chaparral Ranch.
| Shopping Centers | Distance | ||
|---|---|---|---|
| Shopping Centers | Distance | ||
| Walk: | 3 min | 0.2 mi | |
| Drive: | 4 min | 2.1 mi | |
| Drive: | 3 min | 2.1 mi |
| Parks and Recreation | Distance | ||
|---|---|---|---|
| Parks and Recreation | Distance | ||
|
Fort Worth Museum of Science & History
|
Drive: | 14 min | 11.0 mi |
|
Fort Worth Botanic Garden
|
Drive: | 15 min | 11.2 mi |
|
Log Cabin Village
|
Drive: | 15 min | 11.3 mi |
|
Fort Worth Zoo
|
Drive: | 15 min | 11.3 mi |
| Hospitals | Distance | ||
|---|---|---|---|
| Hospitals | Distance | ||
| Drive: | 5 min | 2.9 mi | |
| Drive: | 4 min | 3.1 mi | |
| Drive: | 6 min | 4.0 mi |
| Military Bases | Distance | ||
|---|---|---|---|
| Military Bases | Distance | ||
| Drive: | 22 min | 14.0 mi | |
| Drive: | 48 min | 37.3 mi |
Property Ratings at Chaparral Ranch
I had a very disappointing experience with Chaparral Ranch when I applied to stay there in December 2024. Initially, I was informed that I would need to provide an offer letter due to my remote job, which I was fine with. I submitted my application with all the requested documents, including my pay stubs and the offer letter. However, communication with the staff, particularly Brooke, was frustrating. Despite confirming that my application was being processed, I was later told that it couldn't move forward because they were unable to verify my employment by phone. **They did not reach out to me proactively to let me know this.** I only found out after calling to check on the status of my application. After providing alternative verification methods, including the fact that my company uses The Work Number, I was informed that they do not use this service and only call directly. When I reached out to my HR for help, they confirmed that they verify via email, but once I shared this with Brooke, she stopped communicating altogether. I reached out to her multiple times to no avail. It was only after reaching out to the corporate office that I heard back from Bayley. Per their application agreement, the admin fee is refundable if the application is denied (see screenshot). In my SMS exchange with Brooke (another screenshot), it was stated that if income is unable to be verified, they will have to deny the application. However, I believe that because I used the phrase “deny/cancel” in my text message, they are twisting my words to say that I canceled the application. I am disputing this charge with my bank, but I want to ensure that other potential residents are aware of the business practices of this organization prior to exploring tenancy, given their dishonesty. This is a beautiful complex, and we fell in love with the property, but I would not recommend this complex based on my experience. **Their verification process is outdated, their business practices are disingenuous, and their communication needs significant improvement.**
Awesome place for my dog. Might lease here this summer.
Property Manager at Chaparral Ranch, Responded To This Review
We are thrilled to hear that you love your tour with us! We would love to have you and your fur baby here as part of our community. Please give us a call to reserve your new home today!
Chaparral Ranch Photos
-
Chaparral Ranch
-
C1 3BR, 2BA - 1,245SF
-
-
-
B3 2BR, 2BA - 981SF - Primary Bedroom & Bathroom
-
-
B3 2BR, 2BA - 981SF - Full Size Washer & Dryer
-
C1 3BR, 2BA - 1,245SF - Living Room
-
C1 3BR, 2BA - 1,245SF - Dining Room
Floor Plans
-
1 Bedroom
-
1 Bedroom
-
2 Bedrooms
-
2 Bedrooms
Nearby Apartments
Within 50 Miles of Chaparral Ranch
-
Bottlehouse on Main
650 S Main St
Fort Worth, TX 76104
1-2 Br $1,174-$1,924 10.2 mi
-
Skyline Prairie Homes
8220 Horseman Dr
Fort Worth, TX 76131
1-3 Br $1,704-$2,464 19.9 mi
-
Centreport Lake
14301 Centre Station Dr
Fort Worth, TX 76155
1-3 Br $1,080-$2,038 25.4 mi
-
Arboretum at Lewisville
201 E Round Grove Rd
Lewisville, TX 75067
1-2 Br $1,120-$1,934 36.8 mi
-
Eleven600
11600 Audelia Rd
Dallas, TX 75243
1-2 Br $999-$1,465 45.2 mi
-
Aulden at the Highlands
11515 Leisure Dr
Dallas, TX 75243
1-2 Br $710-$1,545 45.3 mi
Chaparral Ranch has one to two bedrooms with rent ranges from $1,469/mo. to $2,014/mo.
You can take a virtual tour of Chaparral Ranch on Apartments.com.
Chaparral Ranch is in Wedgwood in the city of Fort Worth. Here you’ll find three shopping centers within 2.1 miles of the property. Four parks are within 11.3 miles, including Log Cabin Village, Fort Worth Zoo, and Fort Worth Botanic Garden.
What Are Walk Score®, Transit Score®, and Bike Score® Ratings?
Walk Score® measures the walkability of any address. Transit Score® measures access to public transit. Bike Score® measures the bikeability of any address.
What is a Sound Score Rating?
A Sound Score Rating aggregates noise caused by vehicle traffic, airplane traffic and local sources









