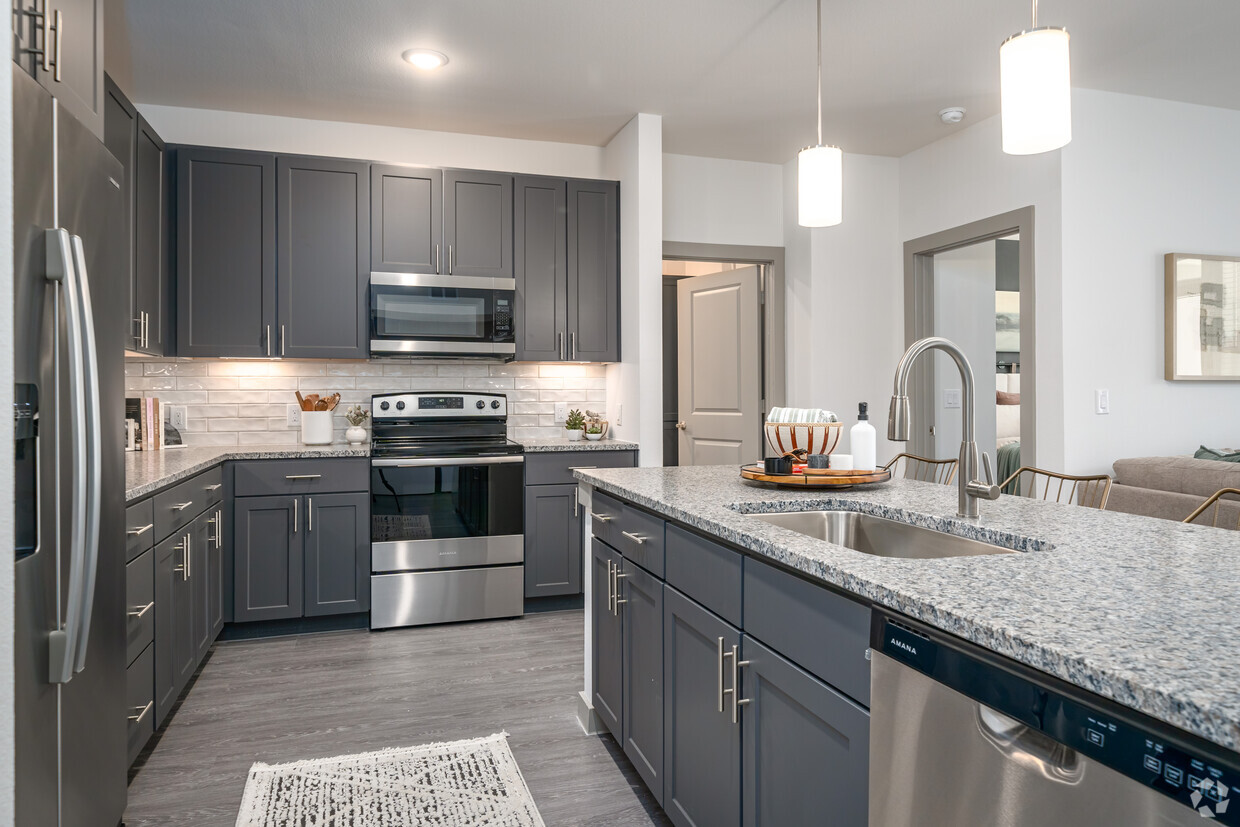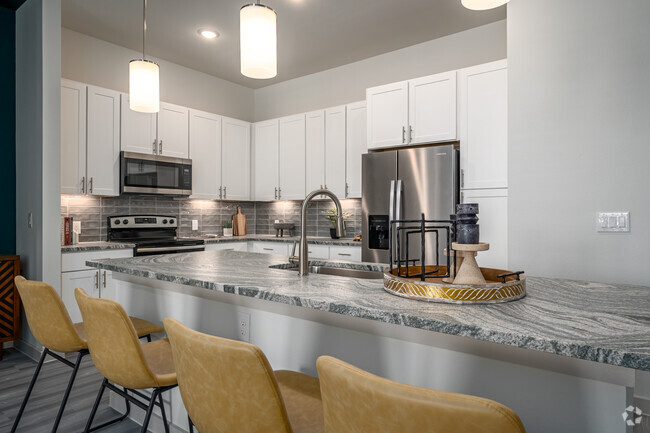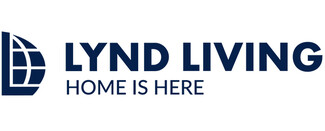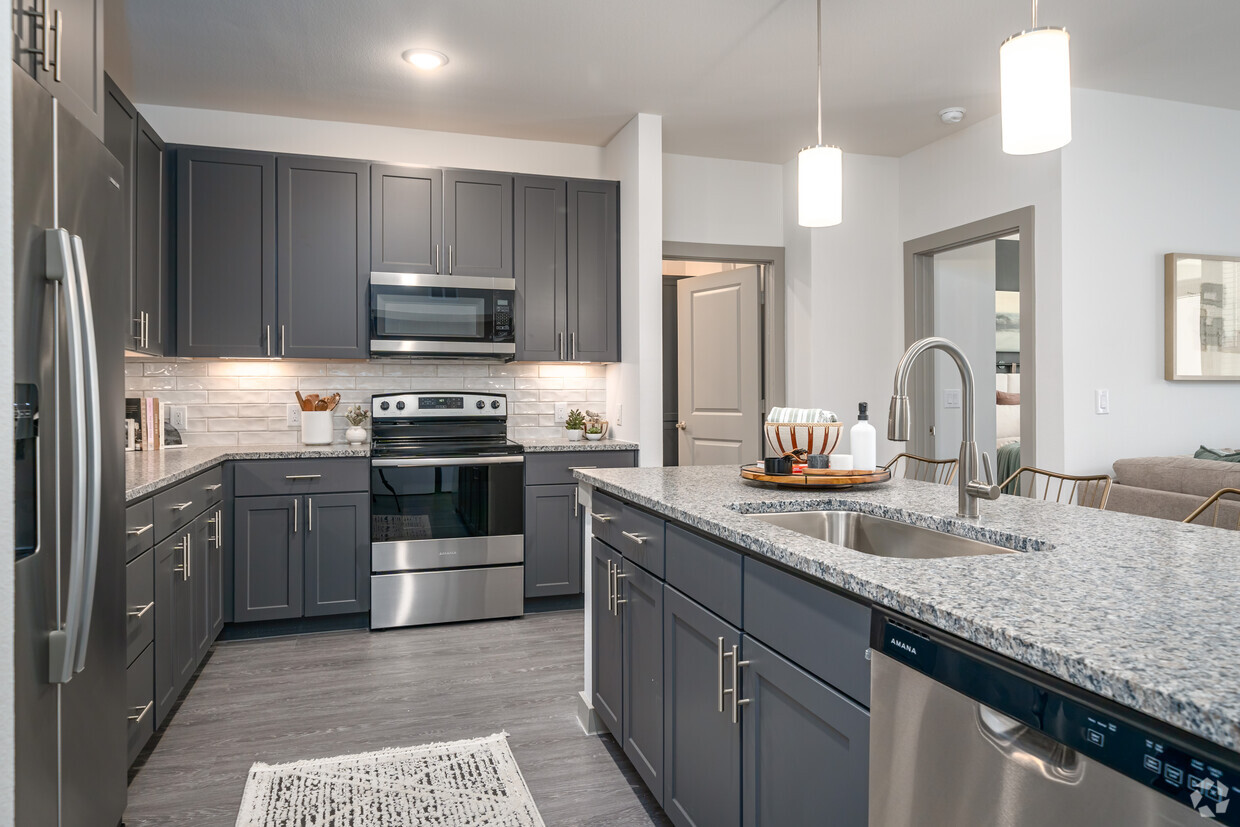-
Monthly Rent
$1,370 - $2,538
-
Bedrooms
1 - 2 bd
-
Bathrooms
1 - 2 ba
-
Square Feet
555 - 1,567 sq ft
Pricing & Floor Plans
-
Unit 2421price $1,370square feet 555availibility Now
-
Unit 2213price $1,370square feet 555availibility Jun 10
-
Unit 2209price $1,487square feet 634availibility Now
-
Unit 1252price $1,487square feet 634availibility Now
-
Unit 2109price $1,552square feet 634availibility Now
-
Unit 1135price $1,519square feet 670availibility Now
-
Unit 1118price $1,519square feet 670availibility Jun 9
-
Unit 1328price $1,519square feet 670availibility Aug 5
-
Unit 2319price $1,685square feet 806availibility Now
-
Unit 1226price $1,685square feet 806availibility Now
-
Unit 2419price $1,685square feet 806availibility May 9
-
Unit 2202price $2,079square feet 1,161availibility Now
-
Unit 1313price $2,079square feet 1,161availibility Now
-
Unit 2425price $2,079square feet 1,161availibility Now
-
Unit 1102price $2,089square feet 1,108availibility Apr 20
-
Unit 1208price $2,024square feet 1,108availibility May 4
-
Unit 1210price $2,024square feet 1,108availibility May 11
-
Unit 1324price $2,199square feet 1,274availibility Jun 9
-
Unit 2421price $1,370square feet 555availibility Now
-
Unit 2213price $1,370square feet 555availibility Jun 10
-
Unit 2209price $1,487square feet 634availibility Now
-
Unit 1252price $1,487square feet 634availibility Now
-
Unit 2109price $1,552square feet 634availibility Now
-
Unit 1135price $1,519square feet 670availibility Now
-
Unit 1118price $1,519square feet 670availibility Jun 9
-
Unit 1328price $1,519square feet 670availibility Aug 5
-
Unit 2319price $1,685square feet 806availibility Now
-
Unit 1226price $1,685square feet 806availibility Now
-
Unit 2419price $1,685square feet 806availibility May 9
-
Unit 2202price $2,079square feet 1,161availibility Now
-
Unit 1313price $2,079square feet 1,161availibility Now
-
Unit 2425price $2,079square feet 1,161availibility Now
-
Unit 1102price $2,089square feet 1,108availibility Apr 20
-
Unit 1208price $2,024square feet 1,108availibility May 4
-
Unit 1210price $2,024square feet 1,108availibility May 11
-
Unit 1324price $2,199square feet 1,274availibility Jun 9
About Charleston at Fannin Station
Located just off the new Fannin Railway, Charleston At Fannin Station features breathtaking 1- & 2-bedroom luxury apartment homes. The luxe & sophisticated vibe of this gorgeous community is quickly making Charleston At Fannin Station one of the most sought-after places to live in Houston.Charleston features all the modern amenities of luxury living, its what’s in the details that sets this community apart from the rest. With your choice of warm or cool interior color schemes, you will enjoy a lifestyle of luxury & convenience! All homes feature 42” cabinetry, undermount kitchen sinks, LED lighting throughout, subway tile backsplash, huge closets with wood shelving, Full size W/D, oversized double pained windows & 9', 10' or 11' ceilings.All the community amenities you desire are right here at Charleston. This includes our sophisticated outdoor gym or our 2-level heath club quality indoor gym. We feature top of the line Precor & Espresso equipment, yoga studio, free weights & more! You can also enjoy the benefits of our Parcel Pending package lockers system, internet café’, social lounge, billiard tables, elevators & more. Nothing will beat relaxing next to our resort inspired pool with private cabanas & soft seating. With a skyline view of downtown Houston, we are minutes from the Fannin Station Metro Rail, Houston Museum District, Theater District, Medical Center, NRG Park, Hermann Park, local colleges, entertainment & so much more! Everyday you will look forward to coming home! Welcome Home to LUXURY YOU deserve!
Charleston at Fannin Station is an apartment community located in Harris County and the 77045 ZIP Code. This area is served by the Houston Independent attendance zone.
Unique Features
- (2) Commercial Laundry Machines For Large Items
- Direct Elevator Access
- Outdoor TV Lounge & Dining Areas
- Expansive 9', 10', 11' & 13' Ceilings*
- One- & Two-Bedroom Apartment Homes
- Pet Friendly Community w/ Spacious Dog Park
- Resident Social Lounge w/ Catering Kitchen
- Downtown, Pool & Courtyard Views
- Internet Cafe' & Wi-Fi In Amenity Areas
- Oversize Double Pained Windows That Maximize Natur
- Private Terraces, Balconies & Oversized Patios w/
- State-Of-The-Art Xfinity & Uverse Options
- 2 Interior Finish Options To Accommodate Any Taste
- 42" Soft Close Cabinetry
- Elevator Premium
- Health Club Quality Peloton & Precor Equipment
- Mobile Concierge System
- Outdoor Kitchen w/ Gourmet Gas Grills
- Stainless Steel Undermount Kitchen Sink
- Whirlpool Stainless Steel Appliance Package
- 24/7 Package Lockers, Accommodates Large & Refrige
- Elegant Bathroom Tiling
- Elegant Clubroom w/ Fireplace
- Expansive Walk In Closet w/ Wood Shelving
- Minutes From NRG Park, Downtown, Medical Center &
- Resort Inspired Pool w/ Semiprivate Cabanas & Soft
- Sophisticated Outdoor Fitness Gym
- *In-select Units
- Front-Loading Full-Size Washer & Dryers
- Modern Tile Backsplash
- Pool view
- Resident Hideaway w/ Billiard Tables & Gaming Stat
- Stand Alone Townhomes
- Yard
- Yoga Studio + Resistance & Free Weights
- 24 Hour Emergency Maintenance
- Elite Penthouse Suites Available
- Pool views available
- Skyline View
- Wood Flooring w/ Premium Carpeting In Bedrooms
- Detached & Tuck Under Garages
- Doorstep Trash Pick Up
- Granite Countertops Throughout
- LED Lighting Throughout
- Oversized Kitchen Islands w/ USB Ports
- Soaking Tubs and/or Stand-Alone Showers
- Under Cabinet LED Lighting
Community Amenities
Pool
Fitness Center
Elevator
Concierge
Clubhouse
Controlled Access
Business Center
Grill
Property Services
- Package Service
- Wi-Fi
- Controlled Access
- Maintenance on site
- Property Manager on Site
- Concierge
- Trash Pickup - Door to Door
- Planned Social Activities
- Pet Play Area
- EV Charging
- Key Fob Entry
Shared Community
- Elevator
- Business Center
- Clubhouse
- Lounge
- Disposal Chutes
- Conference Rooms
Fitness & Recreation
- Fitness Center
- Pool
- Gameroom
Outdoor Features
- Gated
- Courtyard
- Grill
- Dog Park
Apartment Features
Washer/Dryer
Dishwasher
Walk-In Closets
Island Kitchen
Granite Countertops
Yard
Microwave
Refrigerator
Highlights
- Wi-Fi
- Washer/Dryer
- Heating
- Ceiling Fans
- Smoke Free
- Cable Ready
- Trash Compactor
- Storage Space
- Double Vanities
- Tub/Shower
- Fireplace
- Sprinkler System
- Framed Mirrors
Kitchen Features & Appliances
- Dishwasher
- Disposal
- Ice Maker
- Granite Countertops
- Stainless Steel Appliances
- Pantry
- Island Kitchen
- Kitchen
- Microwave
- Oven
- Range
- Refrigerator
- Freezer
Model Details
- Carpet
- Vinyl Flooring
- Skylights
- Walk-In Closets
- Double Pane Windows
- Window Coverings
- Balcony
- Patio
- Yard
Fees and Policies
The fees below are based on community-supplied data and may exclude additional fees and utilities.
- One-Time Move-In Fees
-
Administrative Fee$149
-
Application Fee$50
- Dogs Allowed
-
Monthly pet rent$25
-
One time Fee$250
-
Pet Limit3
-
Restrictions:We are a pet-friendly community with no weight limits! Our policy allows 3 pets per apartment home with a one time $250 pet fee. The monthly pet rent is $25 per pet. We would love for your dog or cat to live here with you at Charleston at Fannin Station & we are sure your pet will enjoy all of the wonderful pet amenities we have to offer! Please call our Leasing Office for complete Pet Policy information.
- Cats Allowed
-
Monthly pet rent$25
-
One time Fee$250
-
Pet Limit3
-
Restrictions:We are a pet-friendly community with no weight limits! Our policy allows 3 pets per apartment home with a one time $250 pet fee. The monthly pet rent is $25 per pet. We would love for your dog or cat to live here with you at Charleston at Fannin Station & we are sure your pet will enjoy all of the wonderful pet amenities we have to offer! Please call our Leasing Office for complete Pet Policy information.
- Parking
-
Surface LotOptions! Ample first come first serve parking or ask about adding a spacious Detached & Tuck Under Garages, Carports, and unassigned parking! Prices may vary. Please call us for more information.--Assigned Parking
-
GarageOptions! Ample first come first serve parking or ask about adding a spacious Detached & Tuck Under Garages, Carports, and unassigned parking! Prices may vary. Please call us for more information.--
-
CoveredOptions! Ample first come first serve parking or ask about adding a spacious Detached & Tuck Under Garages, Carports, and unassigned parking! Prices may vary. Please call us for more information.--
-
OtherOptions! Ample first come first serve parking or ask about adding a spacious Detached & Tuck Under Garages, Carports, and unassigned parking! Prices may vary. Please call us for more information.--
- Storage Fees
-
Storage Unit$35/mo
Details
Utilities Included
-
Heat
-
Air Conditioning
Lease Options
-
Available months 3, 6, 7, 8, 9, 10, 11, 12, 13, 14, 15, 16, 17, 18,
-
Short term lease
Property Information
-
Built in 2023
-
316 units/4 stories
- Package Service
- Wi-Fi
- Controlled Access
- Maintenance on site
- Property Manager on Site
- Concierge
- Trash Pickup - Door to Door
- Planned Social Activities
- Pet Play Area
- EV Charging
- Key Fob Entry
- Elevator
- Business Center
- Clubhouse
- Lounge
- Disposal Chutes
- Conference Rooms
- Gated
- Courtyard
- Grill
- Dog Park
- Fitness Center
- Pool
- Gameroom
- (2) Commercial Laundry Machines For Large Items
- Direct Elevator Access
- Outdoor TV Lounge & Dining Areas
- Expansive 9', 10', 11' & 13' Ceilings*
- One- & Two-Bedroom Apartment Homes
- Pet Friendly Community w/ Spacious Dog Park
- Resident Social Lounge w/ Catering Kitchen
- Downtown, Pool & Courtyard Views
- Internet Cafe' & Wi-Fi In Amenity Areas
- Oversize Double Pained Windows That Maximize Natur
- Private Terraces, Balconies & Oversized Patios w/
- State-Of-The-Art Xfinity & Uverse Options
- 2 Interior Finish Options To Accommodate Any Taste
- 42" Soft Close Cabinetry
- Elevator Premium
- Health Club Quality Peloton & Precor Equipment
- Mobile Concierge System
- Outdoor Kitchen w/ Gourmet Gas Grills
- Stainless Steel Undermount Kitchen Sink
- Whirlpool Stainless Steel Appliance Package
- 24/7 Package Lockers, Accommodates Large & Refrige
- Elegant Bathroom Tiling
- Elegant Clubroom w/ Fireplace
- Expansive Walk In Closet w/ Wood Shelving
- Minutes From NRG Park, Downtown, Medical Center &
- Resort Inspired Pool w/ Semiprivate Cabanas & Soft
- Sophisticated Outdoor Fitness Gym
- *In-select Units
- Front-Loading Full-Size Washer & Dryers
- Modern Tile Backsplash
- Pool view
- Resident Hideaway w/ Billiard Tables & Gaming Stat
- Stand Alone Townhomes
- Yard
- Yoga Studio + Resistance & Free Weights
- 24 Hour Emergency Maintenance
- Elite Penthouse Suites Available
- Pool views available
- Skyline View
- Wood Flooring w/ Premium Carpeting In Bedrooms
- Detached & Tuck Under Garages
- Doorstep Trash Pick Up
- Granite Countertops Throughout
- LED Lighting Throughout
- Oversized Kitchen Islands w/ USB Ports
- Soaking Tubs and/or Stand-Alone Showers
- Under Cabinet LED Lighting
- Wi-Fi
- Washer/Dryer
- Heating
- Ceiling Fans
- Smoke Free
- Cable Ready
- Trash Compactor
- Storage Space
- Double Vanities
- Tub/Shower
- Fireplace
- Sprinkler System
- Framed Mirrors
- Dishwasher
- Disposal
- Ice Maker
- Granite Countertops
- Stainless Steel Appliances
- Pantry
- Island Kitchen
- Kitchen
- Microwave
- Oven
- Range
- Refrigerator
- Freezer
- Carpet
- Vinyl Flooring
- Skylights
- Walk-In Closets
- Double Pane Windows
- Window Coverings
- Balcony
- Patio
- Yard
| Monday | 9am - 6pm |
|---|---|
| Tuesday | 9am - 6pm |
| Wednesday | 9am - 6pm |
| Thursday | 9am - 7pm |
| Friday | 9am - 6pm |
| Saturday | 10am - 5pm |
| Sunday | 1pm - 5pm |
Also known as the Alameda area, Central Southwest Houston is a large neighborhood about 13 miles southwest of Downtown Houston. Great for all renters, Central Southwest has a wide variety of rentals for every budget and style from affordable apartments to upscale single-family homes. Houston is one of the nation’s most diverse cities and Central Southwest reflects that with its vast collection of diverse global eateries and various cultural events held throughout the year. This suburban neighborhood has several popular green spaces like the Wildcat Golf Club and residents love being able to send their kids to great schools. Central Southwest also boasts a great location and is proximal to Houston’s biggest destinations including NRG Stadium and Center, home of the Houston Texans, and the Houston Livestock Show and Rodeo. Other nearby locations include the Texas Medical Center, the Houston Zoo, Rice University, and the University of Houston, which are all under 30 minutes away.
Learn more about living in Central Southwest| Colleges & Universities | Distance | ||
|---|---|---|---|
| Colleges & Universities | Distance | ||
| Drive: | 9 min | 3.6 mi | |
| Drive: | 11 min | 4.3 mi | |
| Drive: | 13 min | 5.4 mi | |
| Drive: | 15 min | 7.5 mi |
 The GreatSchools Rating helps parents compare schools within a state based on a variety of school quality indicators and provides a helpful picture of how effectively each school serves all of its students. Ratings are on a scale of 1 (below average) to 10 (above average) and can include test scores, college readiness, academic progress, advanced courses, equity, discipline and attendance data. We also advise parents to visit schools, consider other information on school performance and programs, and consider family needs as part of the school selection process.
The GreatSchools Rating helps parents compare schools within a state based on a variety of school quality indicators and provides a helpful picture of how effectively each school serves all of its students. Ratings are on a scale of 1 (below average) to 10 (above average) and can include test scores, college readiness, academic progress, advanced courses, equity, discipline and attendance data. We also advise parents to visit schools, consider other information on school performance and programs, and consider family needs as part of the school selection process.
View GreatSchools Rating Methodology
Transportation options available in Houston include Fannin South, located 1.3 miles from Charleston at Fannin Station. Charleston at Fannin Station is near William P Hobby, located 12.0 miles or 27 minutes away, and George Bush Intcntl/Houston, located 27.2 miles or 40 minutes away.
| Transit / Subway | Distance | ||
|---|---|---|---|
| Transit / Subway | Distance | ||
|
|
Drive: | 4 min | 1.3 mi |
|
|
Drive: | 6 min | 2.2 mi |
|
|
Drive: | 7 min | 2.9 mi |
|
|
Drive: | 10 min | 4.2 mi |
|
|
Drive: | 10 min | 4.2 mi |
| Commuter Rail | Distance | ||
|---|---|---|---|
| Commuter Rail | Distance | ||
|
|
Drive: | 19 min | 10.0 mi |
| Airports | Distance | ||
|---|---|---|---|
| Airports | Distance | ||
|
William P Hobby
|
Drive: | 27 min | 12.0 mi |
|
George Bush Intcntl/Houston
|
Drive: | 40 min | 27.2 mi |
Time and distance from Charleston at Fannin Station.
| Shopping Centers | Distance | ||
|---|---|---|---|
| Shopping Centers | Distance | ||
| Drive: | 6 min | 2.0 mi | |
| Drive: | 7 min | 2.4 mi | |
| Drive: | 8 min | 3.1 mi |
| Parks and Recreation | Distance | ||
|---|---|---|---|
| Parks and Recreation | Distance | ||
|
Houston Maritime Museum
|
Drive: | 9 min | 4.0 mi |
|
Houston Zoo
|
Drive: | 11 min | 4.5 mi |
|
Hermann Park
|
Drive: | 12 min | 4.8 mi |
|
Lowrey Arboretum
|
Drive: | 13 min | 5.3 mi |
|
Nature Discovery Center
|
Drive: | 13 min | 6.9 mi |
| Hospitals | Distance | ||
|---|---|---|---|
| Hospitals | Distance | ||
| Drive: | 7 min | 2.6 mi | |
| Drive: | 7 min | 2.9 mi | |
| Drive: | 7 min | 3.2 mi |
| Military Bases | Distance | ||
|---|---|---|---|
| Military Bases | Distance | ||
| Drive: | 41 min | 27.6 mi | |
| Drive: | 70 min | 53.2 mi |
Property Ratings at Charleston at Fannin Station
Just moved out this week. I have several experiences at Charleston as I was here for 1 1/2 yr but the best part of my experience was Miguel. He is by far the kindest, most attentive and just gracious person I’ve met here. He has helped me, checked on me and made sure anything in my apartment was up to par through and through. I had an instance where my microwave was out for about 2 months, and if it weren’t for him it probably never would’ve been fixed. My heater has went out the day before the freeze, and I didn’t hear anything back from management after calling and emailing(i’m sure they were busy) but he made sure I had a small heater that evening and checked on me throughout the freeze. Some maintaince can be creepy and feel like they’re overstepping, but Miguel handles his job with passion that you can genuinely tell he wants to do his job to the best of his abilities possible. I hope he’s the lead of maintaince and surely is being compensated for the scut he is likely put thought with such an “interesting” array of tenants at Charleston. If I considered renewing at Charleston it’d be for the sole purpose that any issues I had when I left I’d be confident wouldn’t linger due to his diligence. Very kind and I hope he gets what he deserves in this lifetime I truly can’t say thank you enough to him. - Michelle K.
Property Manager at Charleston at Fannin Station, Responded To This Review
Thank you for taking the time to share your experience with us, Michelle! We are thrilled to hear that Miguel made such a positive impact during your time here and we will be sure to pass along your kind words to him. Thank you for being a valued resident and we wish you all the best in your future endeavors!
Do not move here unless you’ll like to be waken up from your sleep every night from the fire alarms. Or dealing with an ant infested apartment.
Property Manager at Charleston at Fannin Station, Responded To This Review
Thank you for taking the time to voice your concerns. We want all of our residents to have a 5-star place to call home and we would like the opportunity to further discuss these concerns. Please give us a call at your earliest convenience. Thank you and we hope to give you the 5-star experience you deserve.
You can hear loud footsteps and noise from your neighbor. There are also a lot of incidents stealing car wheels in this apartment. Idk if theres still available garage but if you own toyata or honda beware. There are poop of dogs on the pavements, i don’t blame charleston but those irresponsible owners. Anyway, this is a brandnew apartment building. There are a lot of activities you can do here, like pool, billiards, study area, ping pong, park for dogs, grills, gym, they also have free coffee. You can also make sure that your parcel is safe because they’ll give you a code.
Property Manager at Charleston at Fannin Station, Responded To This Review
Thank you for taking the time to share your detailed feedback. We are saddened to see your concerns and think it would be best if we furthered this discussion with you directly. Please give us a call at your earliest convenience and we would be happy to speak with you.
The property manager Lily went out of her way to make my wife and I feel at home. She is super friendly and truly cares about her residents. Beverly the leasing agent has a super bubbly personality and always had a smile on her face when helping another couple while we were there. My wife and I are looking forward to joining this community even with the ongoing construction of the other buildings!!
Property Manager at Charleston at Fannin Station, Responded To This Review
Thank you for taking the time to leave this review! Our team appreciates your support and we are happy to hear that you have been met with exceptional service. We believe our residents deserve a 5-star place to call home so please reach out if there is anything we can do to improve your experience here. Your happiness is so important to us!
I love this property, great location with ideal amenities. Linh was amazing in getting me moved in. Such a seamless process.
Property Manager at Charleston at Fannin Station, Responded To This Review
We're grateful to know that you are enjoying your experience so far! We're always happy to hear appreciation from our residents. Welcome home!
I absolutely love it here the apartments are new and very nice. Also the staff was amazing especially Linh she was so helpful and very kind. would definitely recommend moving here you won't regret it.
Property Manager at Charleston at Fannin Station, Responded To This Review
Thanks for your glowing review and recommendation! We are happy to hear that you have been met with exceptional service. We believe our residents deserve a 5-star place to call home so please reach out if there is anything we can do to improve your experience here!
Charleston at Fannin Station Photos
-
Charleston at Fannin Station
-
1BR, 1.5BA - 885SF
-
1BR, 1.5BA - 885SF
-
1BR, 1.5BA - 885SF
-
1BR, 1.5BA - 885SF
-
1BR, 1.5BA - 885SF
-
1BR, 1.5BA - 885SF
-
1BR, 1.5BA - 885SF
-
1BR, 1.5BA - 885SF
Models
-
1 Bedroom
-
1 Bedroom
-
1 Bedroom
-
1 Bedroom
-
1 Bedroom
-
1 Bedroom
Nearby Apartments
Within 50 Miles of Charleston at Fannin Station
View More Communities-
Orleans at Fannin Station
1818 Fannin Speedway
Houston, TX 77045
1-2 Br $1,356-$2,178 0.2 mi
-
Nantucket at Fannin Station
10000 Fannin St
Houston, TX 77045
1-2 Br $1,215-$1,859 0.4 mi
-
Southfork Lake
3333 Southfork Pky
Manvel, TX 77578
1-3 Br $1,245-$2,037 8.8 mi
-
The Bammel
13222 Bammel North Houston Rd
Houston, TX 77066
1-2 Br $1,149-$1,399 21.7 mi
-
Champions at Ponderosa
17033 Butte Creek Rd
Houston, TX 77090
1-3 Br $799-$1,682 24.3 mi
-
Harmony Park
2625 Harmony Park Xing
Spring, TX 77386
1-3 Br $1,257-$2,363 30.6 mi
Charleston at Fannin Station has one to two bedrooms with rent ranges from $1,370/mo. to $2,538/mo.
You can take a virtual tour of Charleston at Fannin Station on Apartments.com.
Charleston at Fannin Station is in Central Southwest in the city of Houston. Here you’ll find three shopping centers within 3.1 miles of the property. Five parks are within 6.9 miles, including Houston Maritime Museum, Houston Zoo, and Lowrey Arboretum.
What Are Walk Score®, Transit Score®, and Bike Score® Ratings?
Walk Score® measures the walkability of any address. Transit Score® measures access to public transit. Bike Score® measures the bikeability of any address.
What is a Sound Score Rating?
A Sound Score Rating aggregates noise caused by vehicle traffic, airplane traffic and local sources








