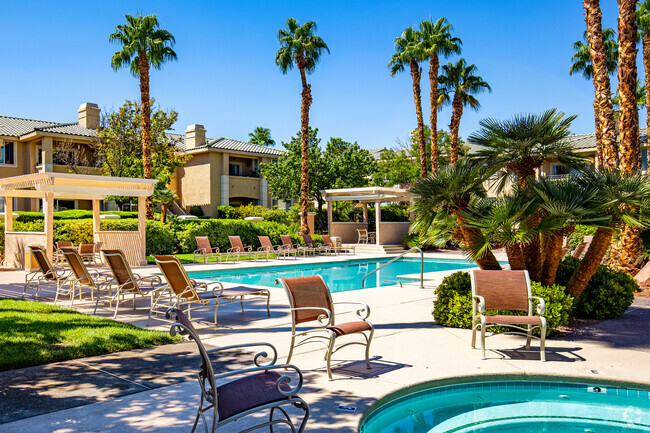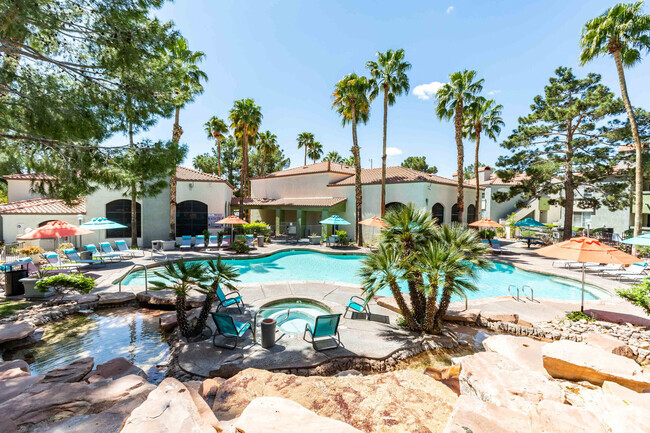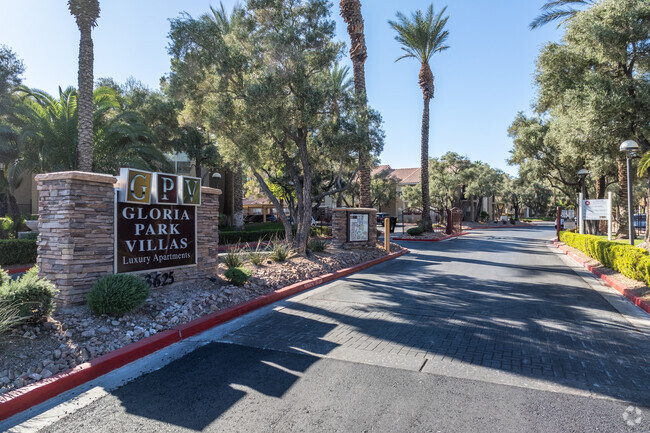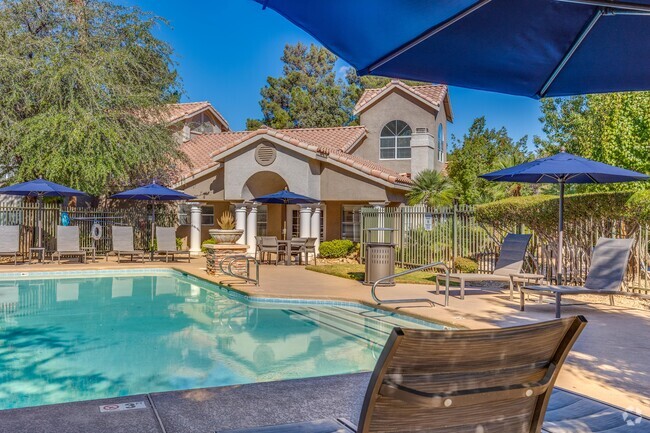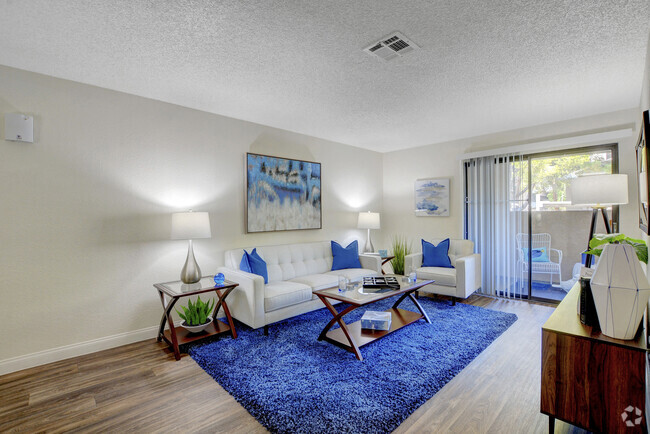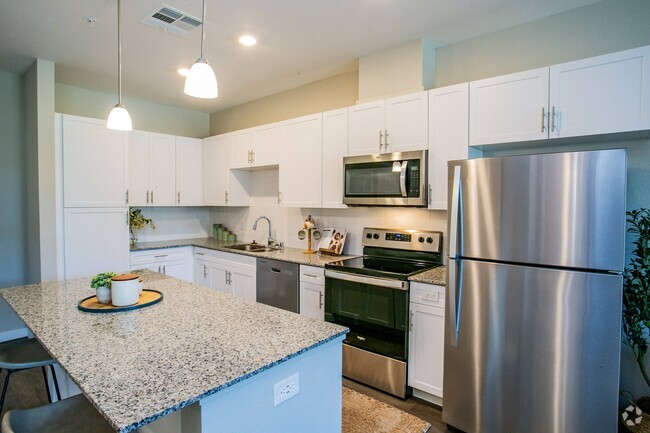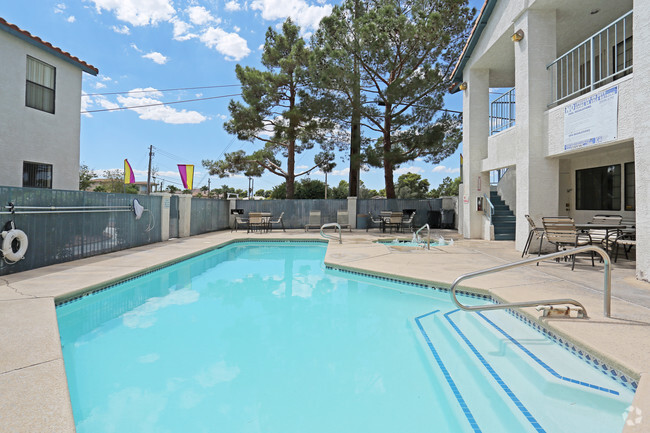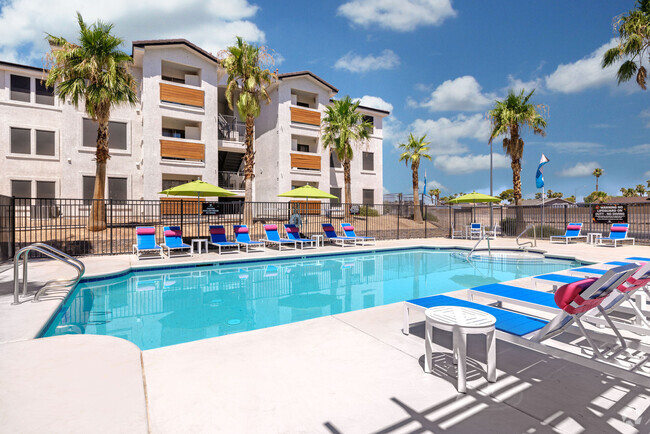-
2BR/2.5BA

-
3BR/2.5BA

Charleston Place Townhomes
1101 Emerywood Ct,
Las Vegas,
NV
89117

-
Monthly Rent
$1,794 - $1,974
-
Bedrooms
2 - 3 bd
-
Bathrooms
2.5 ba
-
Square Feet
1,000 - 1,200 sq ft

Beautiful 2-level Townhomes with attached 2-car garages. Sorry, we do not accept Section 8 Vouchers All persons over 18yrs. old must submit an application. Move-in deposits, first month's rent, credit check, and holding deposit to be paid by cashier's check or money order only.
Pricing & Floor Plans
About Charleston Place Townhomes
Beautiful 2-level Townhomes with attached 2-car garages. Sorry, we do not accept Section 8 Vouchers All persons over 18yrs. old must submit an application. Move-in deposits, first month's rent, credit check, and holding deposit to be paid by cashier's check or money order only.
Charleston Place Townhomes is an apartment community located in Clark County and the 89117 ZIP Code. This area is served by the Clark County attendance zone.
Unique Features
- Gas Range And Oven
- Plush Carpeting With Quality Rebound Pad
- Quality Window Coverings Throughout
- Energy Efficient Central Heating And A/c
- Built-in Dishwasher
- Community Swimming Pool
- Decorator Vinyl Floors (Kitchen And Bath
- Balanced Power Individually Metered Unit
- Built-in Microwave
- Each Unit 2car Attached Garage W/ Opener
- Energy-saving Dual-pane Windows
- Fully-insulated Walls And Ceilings
- Townhouse Design
- Concrete Tile Roofs
- Refrigerator Included In Each Unit
- Cable T.v. Hook-up
- Garbage Disposal
- Individual Private Patios Or Fenced Yard
- Washer/dryer In Garage Unit
- Ceiling Fan (Living Room)
- Smoke Detectors
- Each Unit Has 2 And 1/2 Baths
- Wood-finished Cabinets
Community Amenities
- Laundry Facilities
- Property Manager on Site
- Pool
Apartment Features
Washer/Dryer
Air Conditioning
Dishwasher
High Speed Internet Access
Yard
Microwave
Refrigerator
Disposal
Highlights
- High Speed Internet Access
- Washer/Dryer
- Air Conditioning
- Heating
- Ceiling Fans
- Smoke Free
- Cable Ready
- Wheelchair Accessible (Rooms)
Kitchen Features & Appliances
- Dishwasher
- Disposal
- Kitchen
- Microwave
- Oven
- Range
- Refrigerator
Model Details
- Vinyl Flooring
- Double Pane Windows
- Window Coverings
- Patio
- Yard
Fees and Policies
The fees below are based on community-supplied data and may exclude additional fees and utilities.
- Monthly Utilities & Services
-
Water/Sewer/Trash Utility$99
- One-Time Move-In Fees
-
Credit Card Check per ApplicantNon-Refundable$55
-
Garage Door Opener Remote Deposit$60 each$60
-
Key Deposit$10 per set$10
-
Seciruty Deposit -3 Bedroom Refundable$800
-
Security Deposit - 2 Bedroom Refundable$750
- Dogs Allowed
-
Monthly pet rent$25
-
One time Fee$0
-
Pet deposit$250
-
Weight limit25 lb
-
Pet Limit2
-
Comments:*not all units allow pets
- Cats Allowed
-
Monthly pet rent$25
-
One time Fee$0
-
Pet deposit$250
-
Weight limit25 lb
-
Pet Limit2
-
Comments:*not all units allow pets.
- Parking
-
Garage--2 Max, Assigned Parking
Details
Lease Options
-
12 minimum
Property Information
-
Built in 1997
-
72 units/2 stories
- Laundry Facilities
- Property Manager on Site
- Pool
- Gas Range And Oven
- Plush Carpeting With Quality Rebound Pad
- Quality Window Coverings Throughout
- Energy Efficient Central Heating And A/c
- Built-in Dishwasher
- Community Swimming Pool
- Decorator Vinyl Floors (Kitchen And Bath
- Balanced Power Individually Metered Unit
- Built-in Microwave
- Each Unit 2car Attached Garage W/ Opener
- Energy-saving Dual-pane Windows
- Fully-insulated Walls And Ceilings
- Townhouse Design
- Concrete Tile Roofs
- Refrigerator Included In Each Unit
- Cable T.v. Hook-up
- Garbage Disposal
- Individual Private Patios Or Fenced Yard
- Washer/dryer In Garage Unit
- Ceiling Fan (Living Room)
- Smoke Detectors
- Each Unit Has 2 And 1/2 Baths
- Wood-finished Cabinets
- High Speed Internet Access
- Washer/Dryer
- Air Conditioning
- Heating
- Ceiling Fans
- Smoke Free
- Cable Ready
- Wheelchair Accessible (Rooms)
- Dishwasher
- Disposal
- Kitchen
- Microwave
- Oven
- Range
- Refrigerator
- Vinyl Flooring
- Double Pane Windows
- Window Coverings
- Patio
- Yard
| Monday | By Appointment |
|---|---|
| Tuesday | By Appointment |
| Wednesday | By Appointment |
| Thursday | By Appointment |
| Friday | By Appointment |
| Saturday | By Appointment |
| Sunday | By Appointment |
Nestled in the picturesque area of Las Vegas' suburban West Side, Canyon Gate is a charming residential community just seven miles west of the casinos and nightlife of the Las Vegas Strip. Residents enjoy an eclectic mix of restaurants, shopping and basic amenities without leaving the neighborhood, and night time brings a breathtaking view of the Vegas lights. Locals also find themselves just minutes from the towering rocky outcrops and hiking in Red Rock Canyon.
Quiet residential streets, gated homes and luxury mansions draw in families and business professionals looking for a peaceful getaway with an easy commute to the downtown area. Residents with children also enjoy extra peace of mind with the 24/7 security provided by the gated developments.
Learn more about living in Canyon Gate| Colleges & Universities | Distance | ||
|---|---|---|---|
| Colleges & Universities | Distance | ||
| Drive: | 6 min | 2.9 mi | |
| Drive: | 11 min | 6.4 mi | |
| Drive: | 20 min | 11.1 mi | |
| Drive: | 19 min | 13.3 mi |
 The GreatSchools Rating helps parents compare schools within a state based on a variety of school quality indicators and provides a helpful picture of how effectively each school serves all of its students. Ratings are on a scale of 1 (below average) to 10 (above average) and can include test scores, college readiness, academic progress, advanced courses, equity, discipline and attendance data. We also advise parents to visit schools, consider other information on school performance and programs, and consider family needs as part of the school selection process.
The GreatSchools Rating helps parents compare schools within a state based on a variety of school quality indicators and provides a helpful picture of how effectively each school serves all of its students. Ratings are on a scale of 1 (below average) to 10 (above average) and can include test scores, college readiness, academic progress, advanced courses, equity, discipline and attendance data. We also advise parents to visit schools, consider other information on school performance and programs, and consider family needs as part of the school selection process.
View GreatSchools Rating Methodology
Transportation options available in Las Vegas include Sahara Station, located 8.3 miles from Charleston Place Townhomes. Charleston Place Townhomes is near Harry Reid International, located 12.3 miles or 22 minutes away, and Boulder City Municipal, located 34.8 miles or 45 minutes away.
| Transit / Subway | Distance | ||
|---|---|---|---|
| Transit / Subway | Distance | ||
|
|
Drive: | 14 min | 8.3 mi |
|
|
Drive: | 16 min | 8.7 mi |
|
|
Drive: | 17 min | 9.0 mi |
|
|
Drive: | 17 min | 9.2 mi |
|
|
Drive: | 18 min | 9.9 mi |
| Airports | Distance | ||
|---|---|---|---|
| Airports | Distance | ||
|
Harry Reid International
|
Drive: | 22 min | 12.3 mi |
|
Boulder City Municipal
|
Drive: | 45 min | 34.8 mi |
Time and distance from Charleston Place Townhomes.
| Shopping Centers | Distance | ||
|---|---|---|---|
| Shopping Centers | Distance | ||
| Walk: | 3 min | 0.2 mi | |
| Walk: | 5 min | 0.3 mi | |
| Walk: | 9 min | 0.5 mi |
| Parks and Recreation | Distance | ||
|---|---|---|---|
| Parks and Recreation | Distance | ||
|
Springs Preserve
|
Drive: | 10 min | 5.7 mi |
|
Spring Mountains National Recreation Area
|
Drive: | 13 min | 8.8 mi |
|
DISCOVERY Children's Museum
|
Drive: | 13 min | 9.5 mi |
|
Las Vegas Natural History Museum
|
Drive: | 13 min | 9.6 mi |
|
Shark Reef at Mandalay Bay
|
Drive: | 18 min | 10.8 mi |
| Hospitals | Distance | ||
|---|---|---|---|
| Hospitals | Distance | ||
| Drive: | 4 min | 2.9 mi | |
| Drive: | 6 min | 3.9 mi | |
| Drive: | 7 min | 4.3 mi |
| Military Bases | Distance | ||
|---|---|---|---|
| Military Bases | Distance | ||
| Drive: | 33 min | 21.1 mi |
Property Ratings at Charleston Place Townhomes
The properties like to lure you in. Once you move in they let you know what they aren’t going to do for you. Since I have lived here, the property disconnected and locked out all hose bibs, locks out the pool for 9 months, doesn’t offer any shade or seating at the pool, landscaping is terrible at best, no pets policy not enforced and force adjacent tenants to deal with the noise and mess left behind. They just asked me to renew my lease for another year all the while raising my rent $50 a month and will not allow for a lease to expire in November or December. Just what we all dream of moving out in the holidays. I highly recommend other properties.
You May Also Like
Charleston Place Townhomes has two to three bedrooms with rent ranges from $1,794/mo. to $1,974/mo.
Yes, to view the floor plan in person, please schedule a personal tour.
Charleston Place Townhomes is in Canyon Gate in the city of Las Vegas. Here you’ll find three shopping centers within 0.5 mile of the property. Five parks are within 10.8 miles, including Springs Preserve, Spring Mountains National Recreation Area, and DISCOVERY Children's Museum.
Similar Rentals Nearby
What Are Walk Score®, Transit Score®, and Bike Score® Ratings?
Walk Score® measures the walkability of any address. Transit Score® measures access to public transit. Bike Score® measures the bikeability of any address.
What is a Sound Score Rating?
A Sound Score Rating aggregates noise caused by vehicle traffic, airplane traffic and local sources



